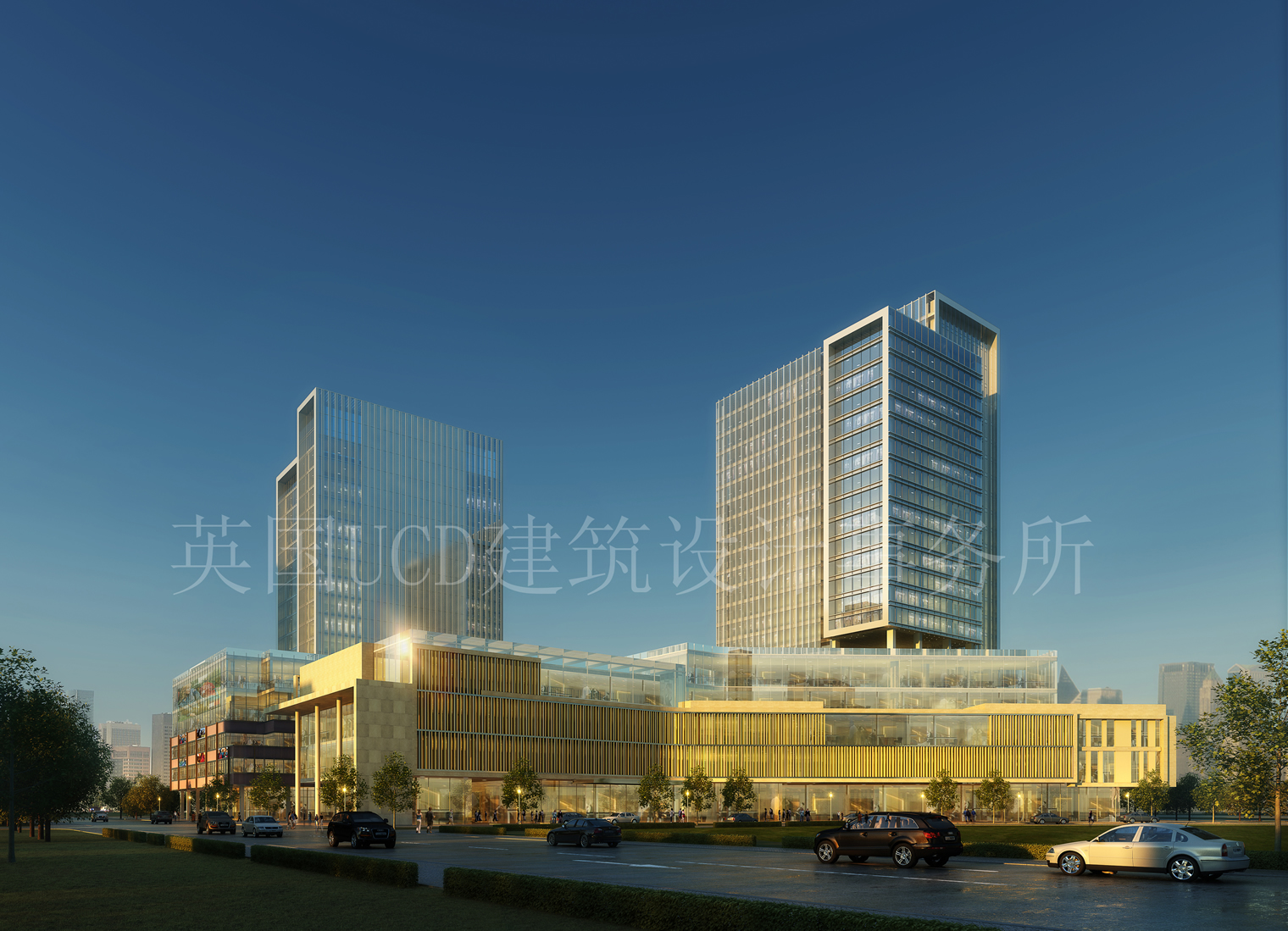
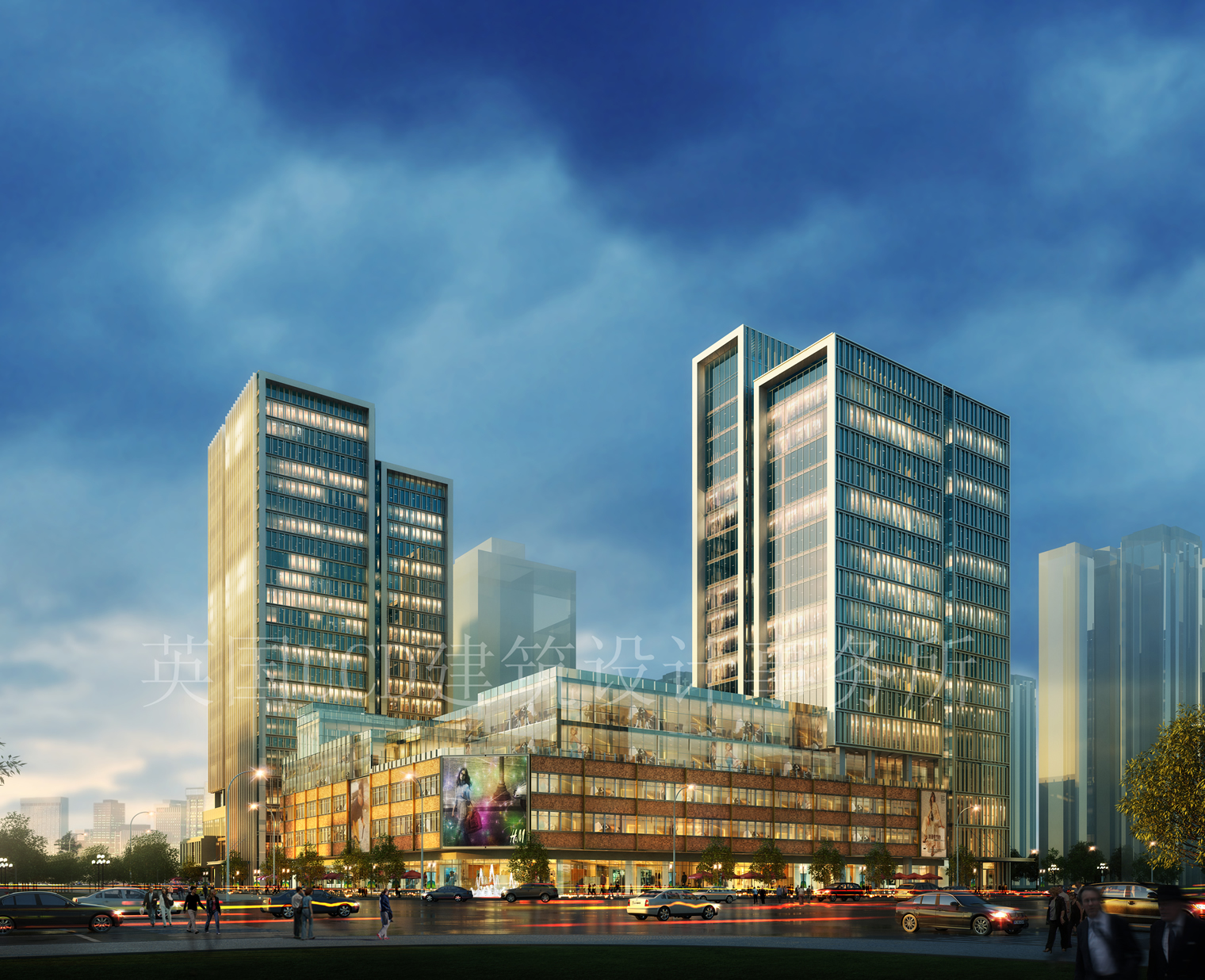
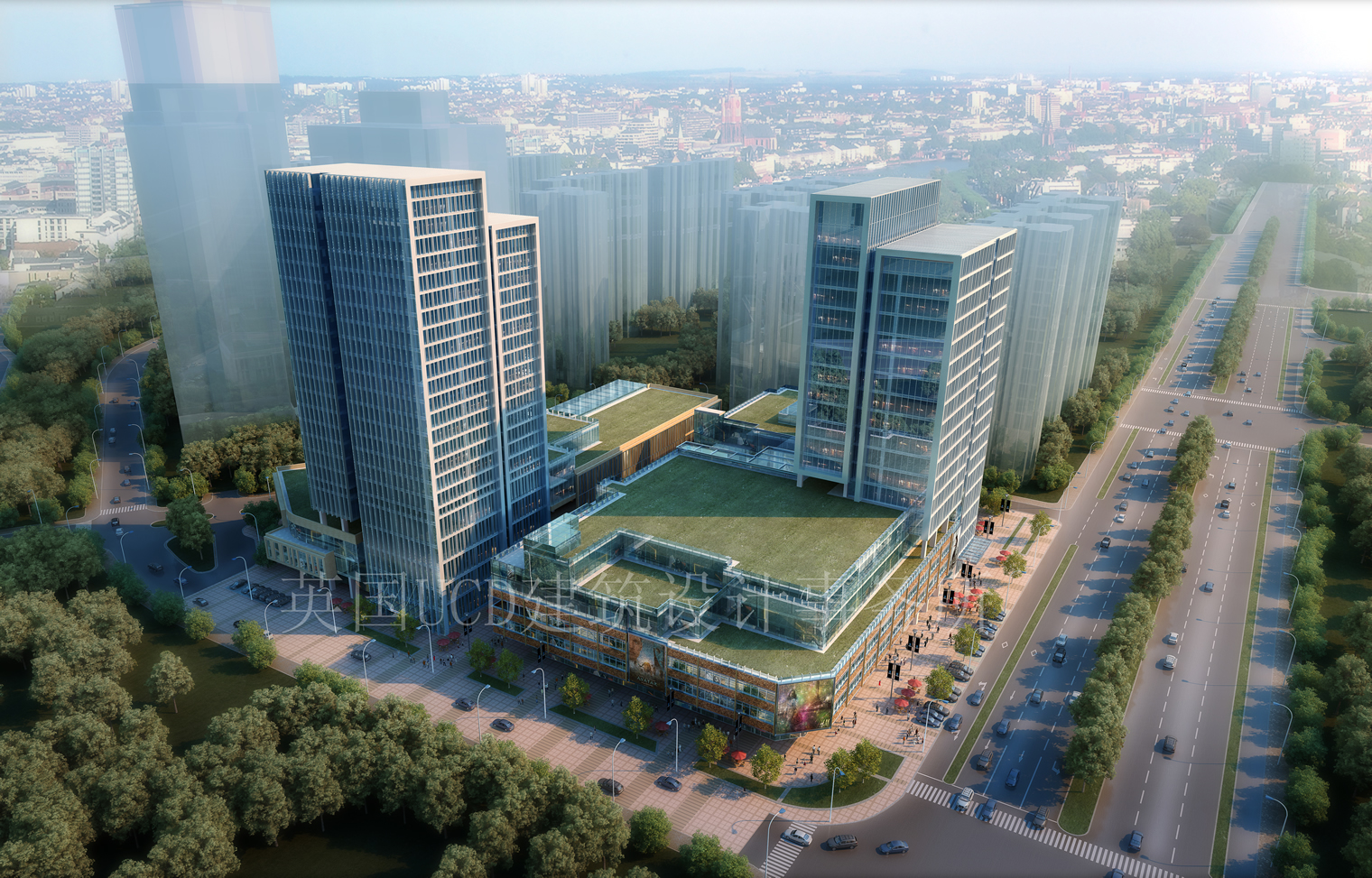
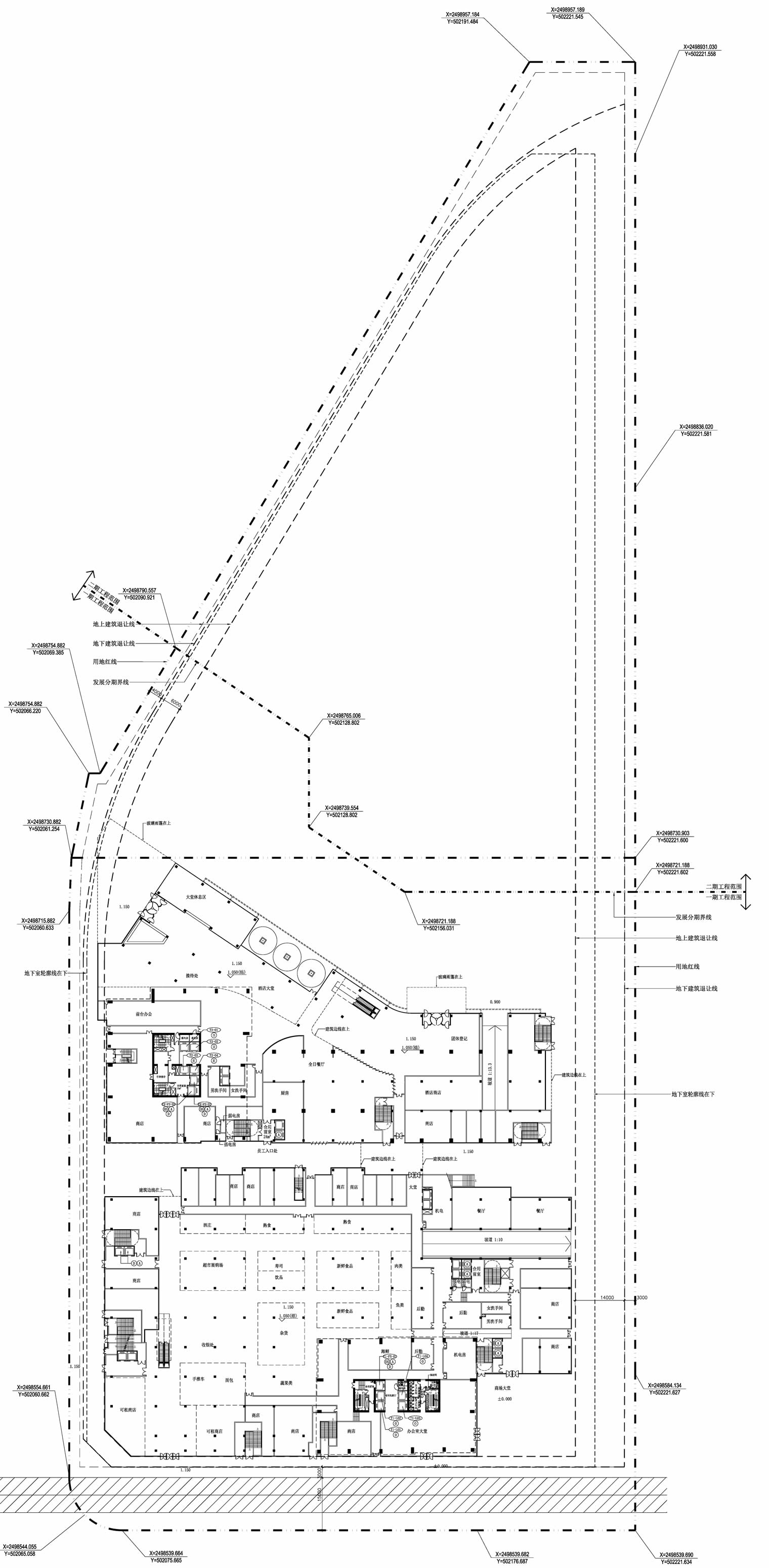
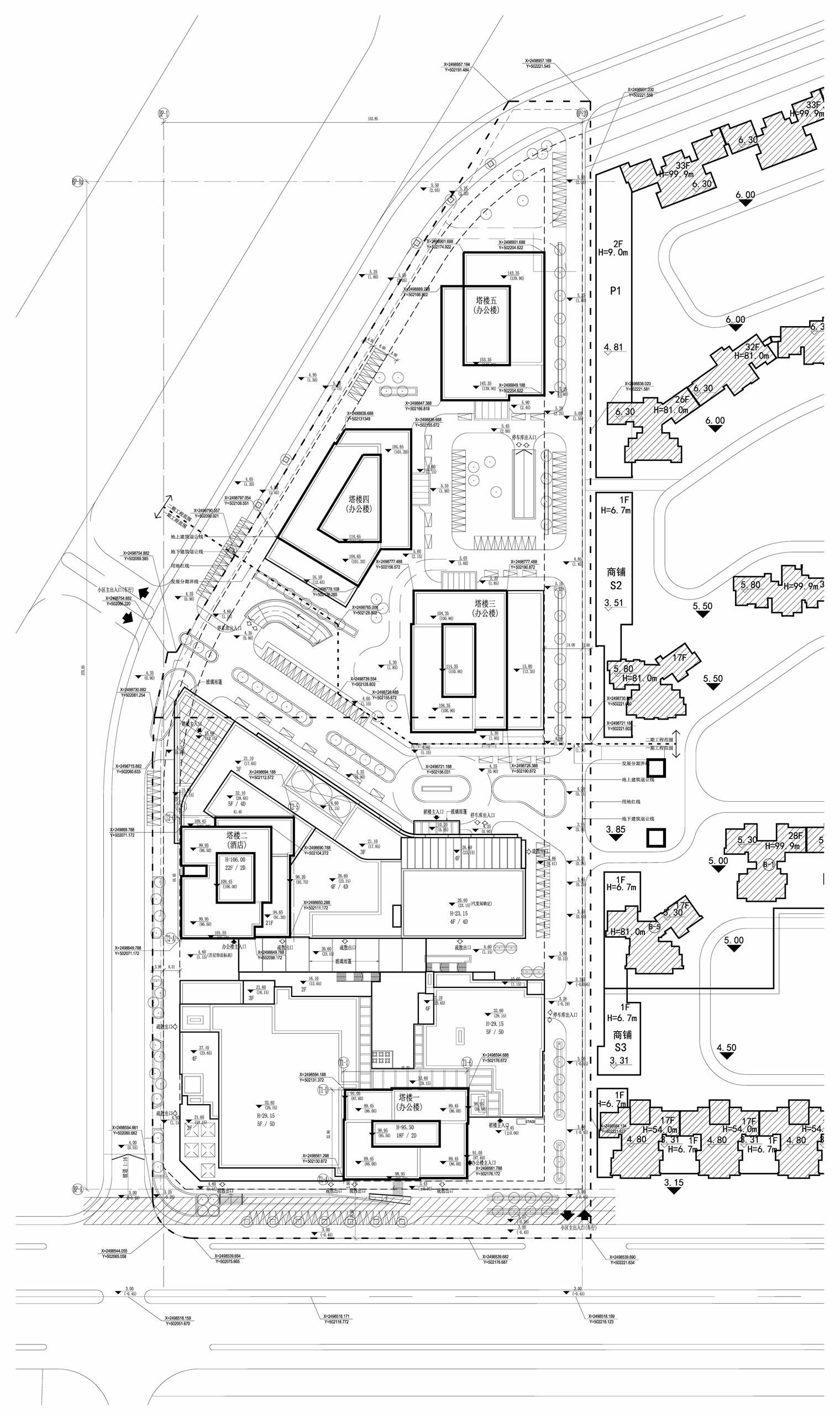
项目名称(含地点):保利中山市港口商业综合体
时间:2016
规模:用地面积:4.26公顷
总建筑面积:136200平方米
服务范围 :规划及建筑设计
项目简介:
设计以现代化的建筑语言完美诠释了Art Deco(装饰艺术风格)建筑,垂直的装饰条纵向拉伸视觉效果,突显挺拔纤细之感。塔楼的直角设计,与场地交界处相互呼应,并为办公及酒店提供了独特的转角空间。首层入口雨棚采用仿木材料,与办公大堂及酒店大堂融为一体,营造出温馨的到达体验。建筑顶部采用独特的暖色调外立面,从泳池处一直延伸至屋顶,与现代时尚的主体外立面和谐相融,又极具辨识度,在繁华的都市中心为住客营造出休闲度假的氛围。设计采用现代化材料,打造时尚典雅的建筑形象的同时,构建出可持续发展的绿色建筑。单元式幕墙系统采用可视玻璃和low-E镀膜,最大限度减少建筑得热,从而降低能耗。铝制的垂直装饰条、立柱和遮阳装置,轻便耐用,无须过多的后期维护,可以极大降低建筑的碳排放,而独特的外墙维护结构采用预制的玻璃纤维混凝土,便于后期维护。
Area: site area:4.26ha
GFA: 136200sqm
Service: Poly Zhongshan Port Commercial Complex
Project Introduction:
The design perfectly interprets Art Deco architecture with modern architectural language, with vertical decorative strips stretching the visual effect vertically, highlighting the sense of tall and slender. The right angle design of the tower echoes the boundary of the site and provides a unique corner space for offices and hotels. The first floor entrance canopy is made of imitation wood material, integrated with the office lobby and hotel lobby, creating a warm arrival experience. The top of the building adopts a unique warm color exterior facade, extending from the swimming pool to the roof, harmoniously blending with the modern and fashionable main facade, and highly recognizable, creating a leisure and vacation atmosphere for residents in the bustling urban center. The design adopts modern materials to create a fashionable and elegant architectural image, while also building sustainable green buildings. The unit curtain wall system uses visible glass and low-E coating to minimize building heat gain and thus reduce energy consumption. Aluminum vertical decorative strips, columns, and sunshade devices are lightweight and durable, without excessive post maintenance, which can greatly reduce the carbon emissions of the building. The unique external wall maintenance structure uses prefabricated fiberglass concrete, which is easy to maintain in the later stage.