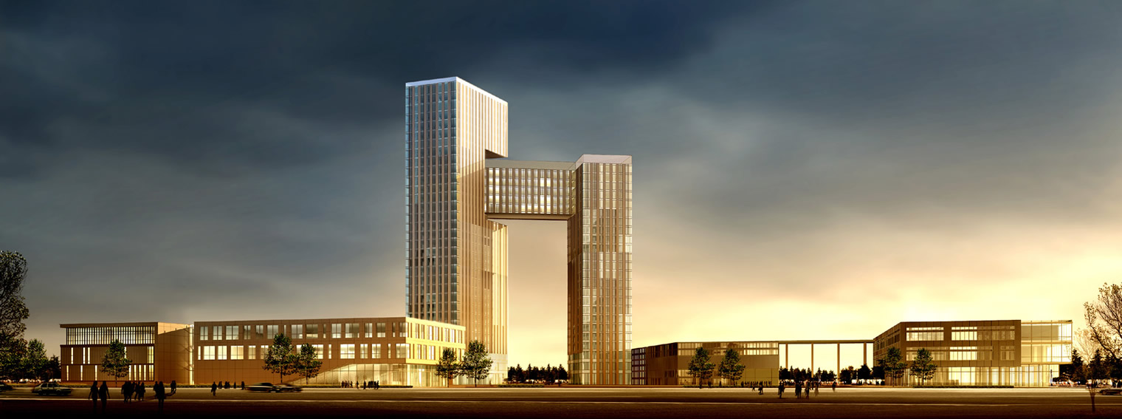

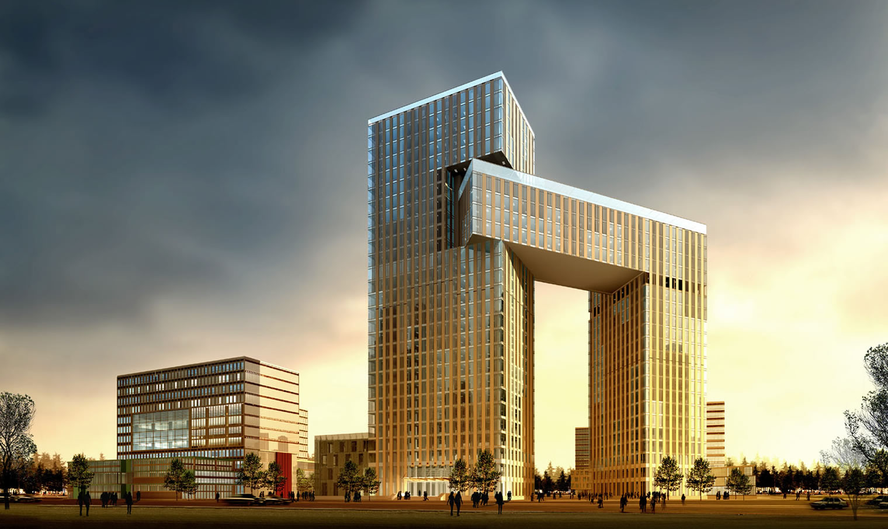
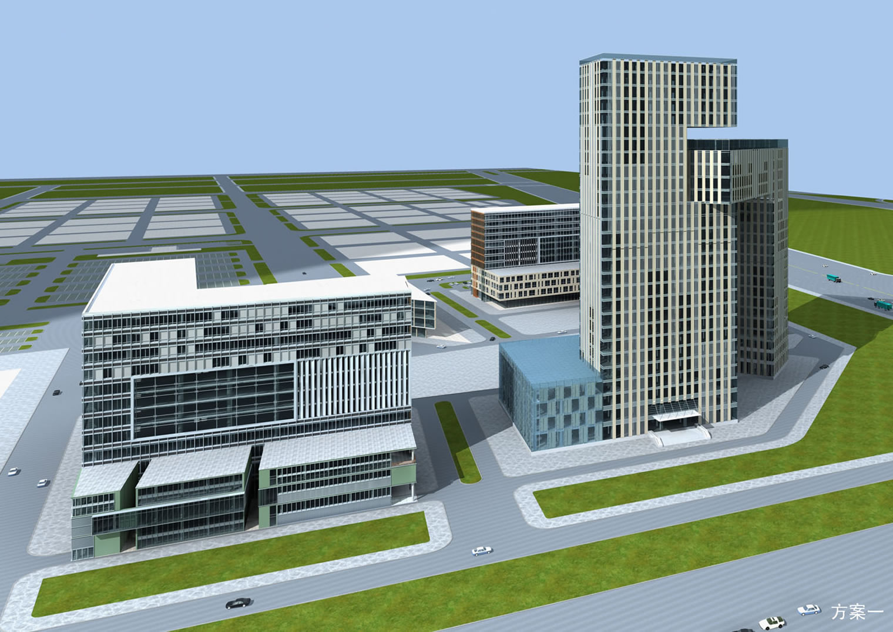
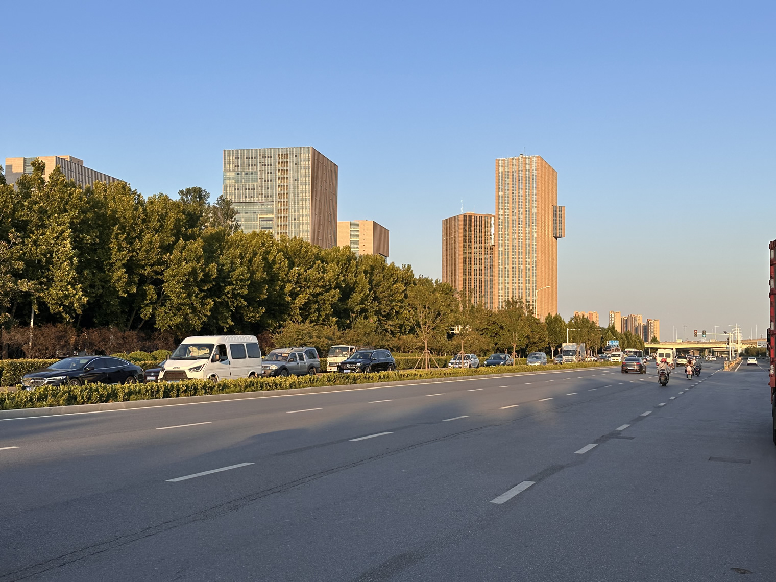
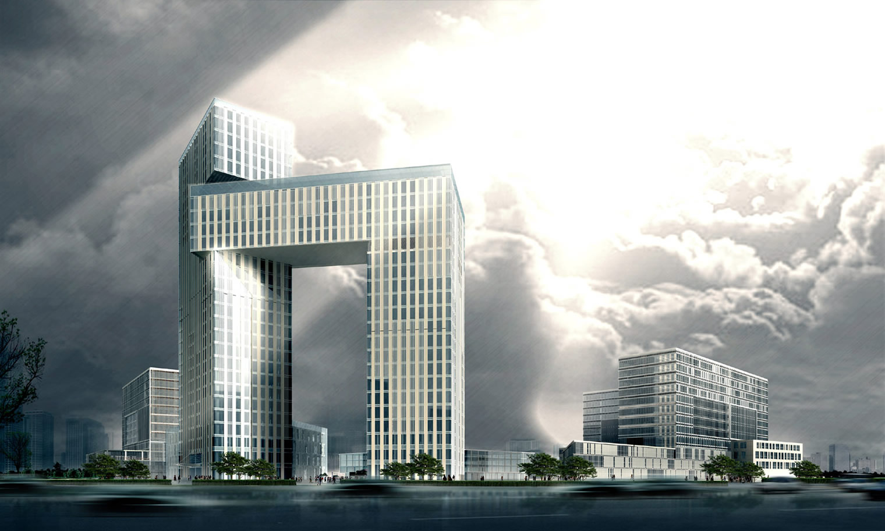
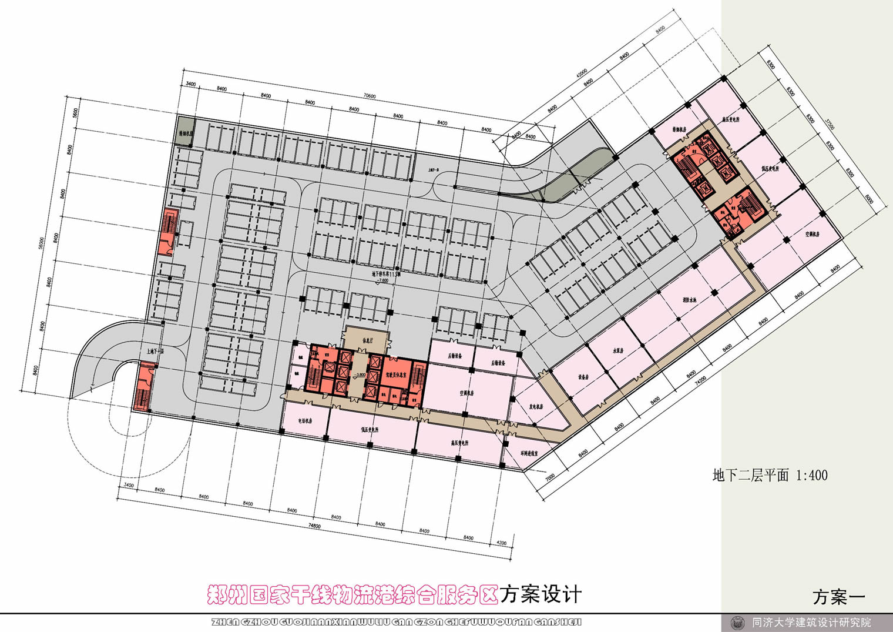
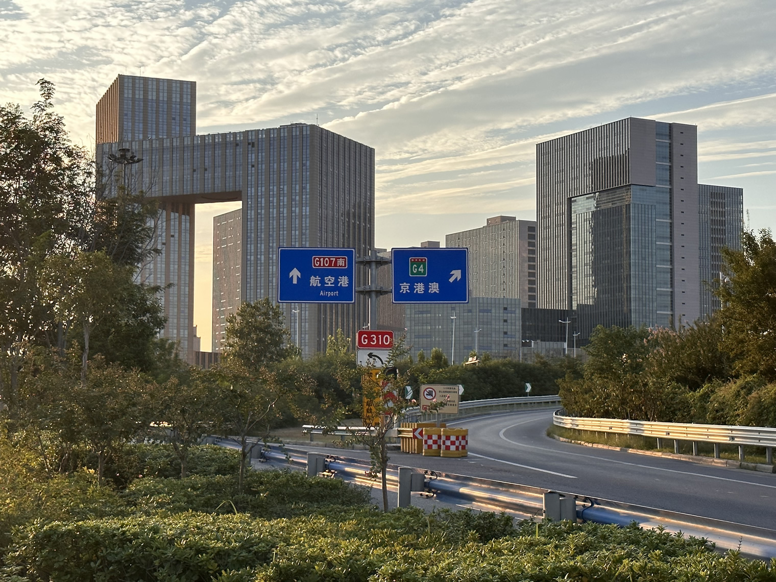
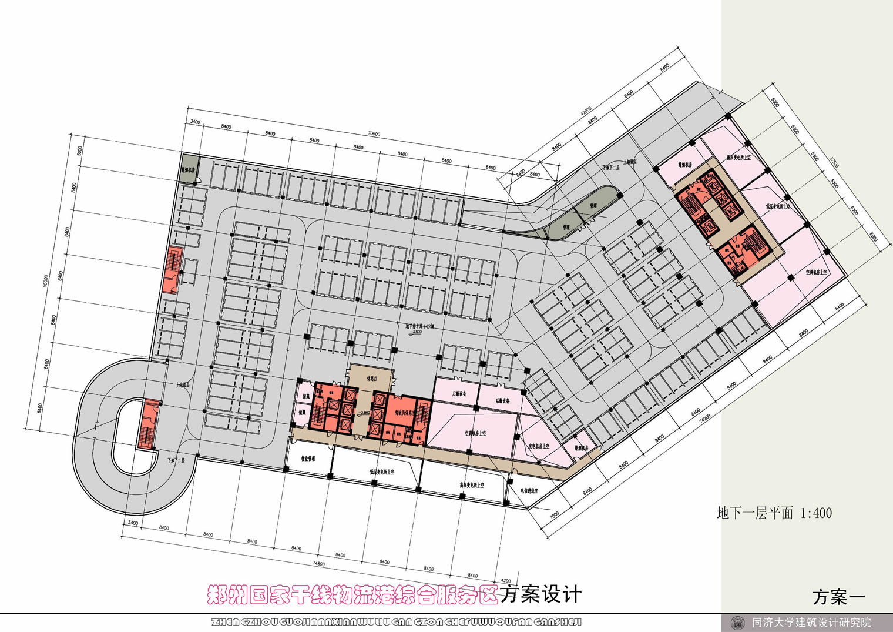
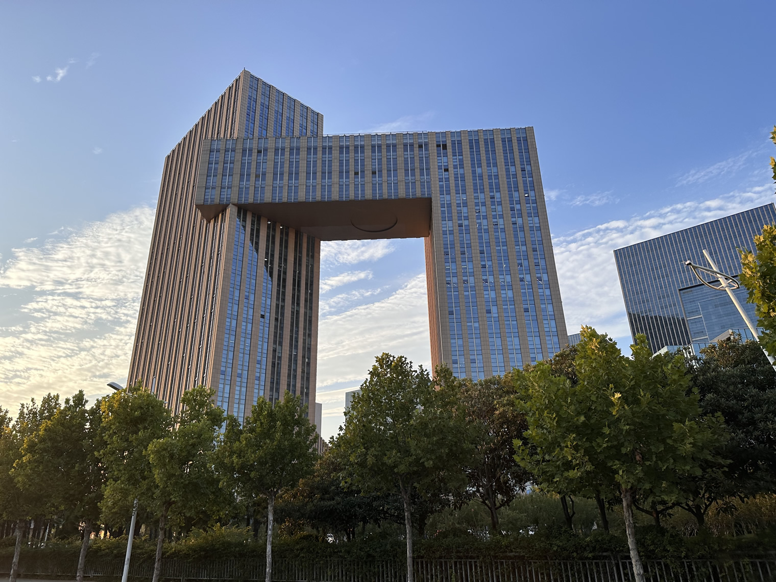
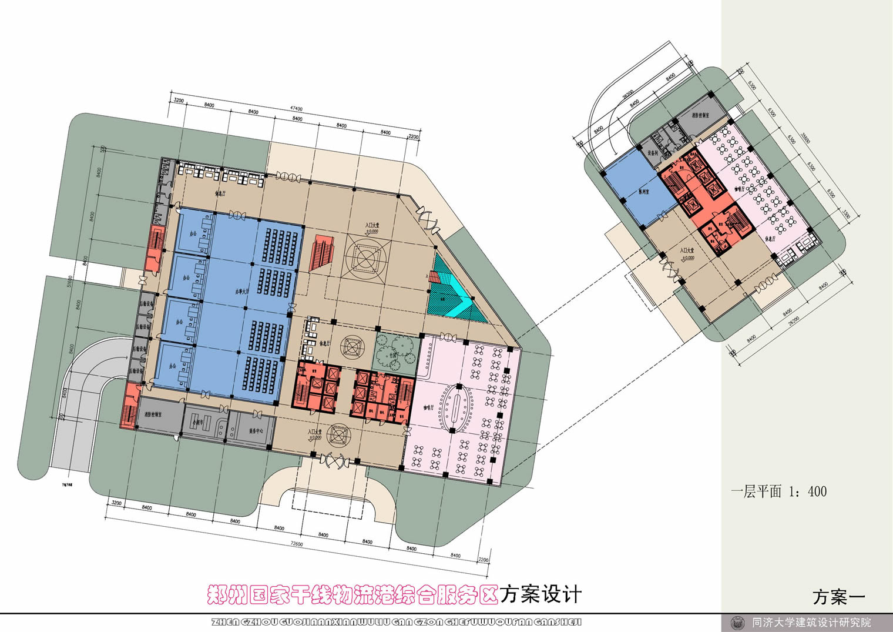
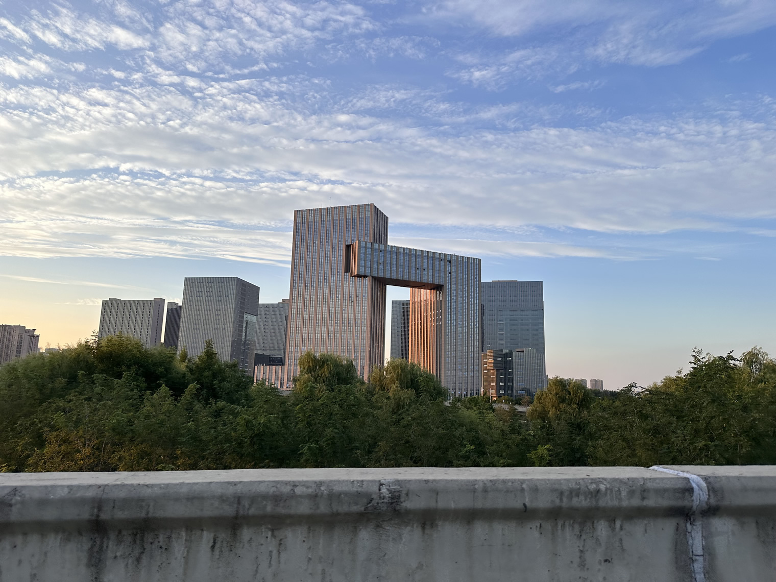
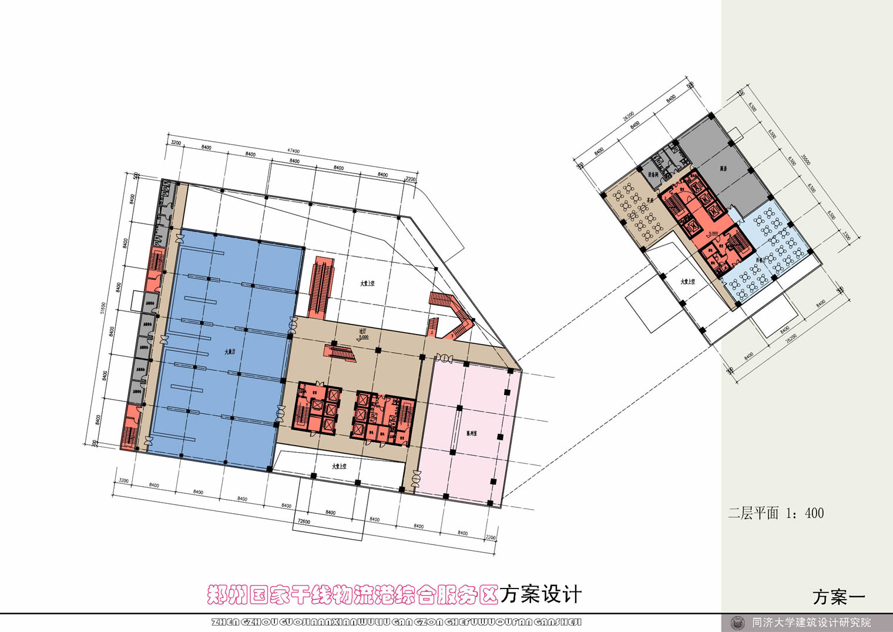
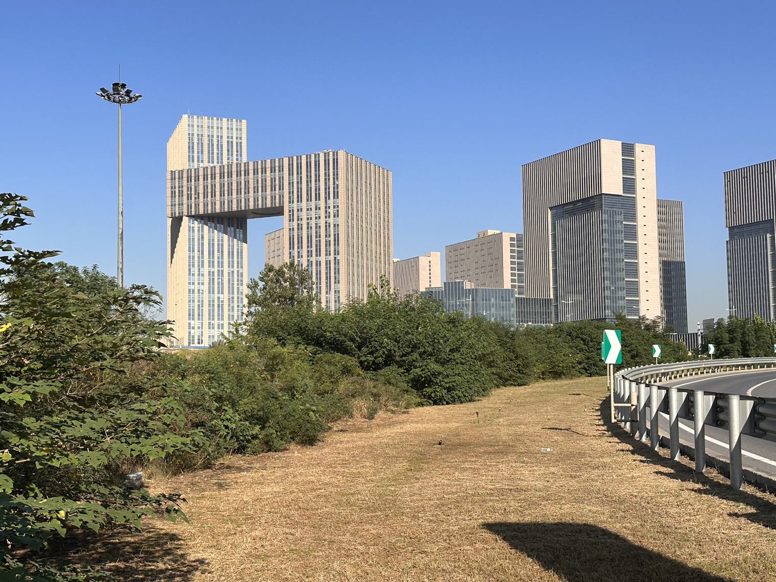
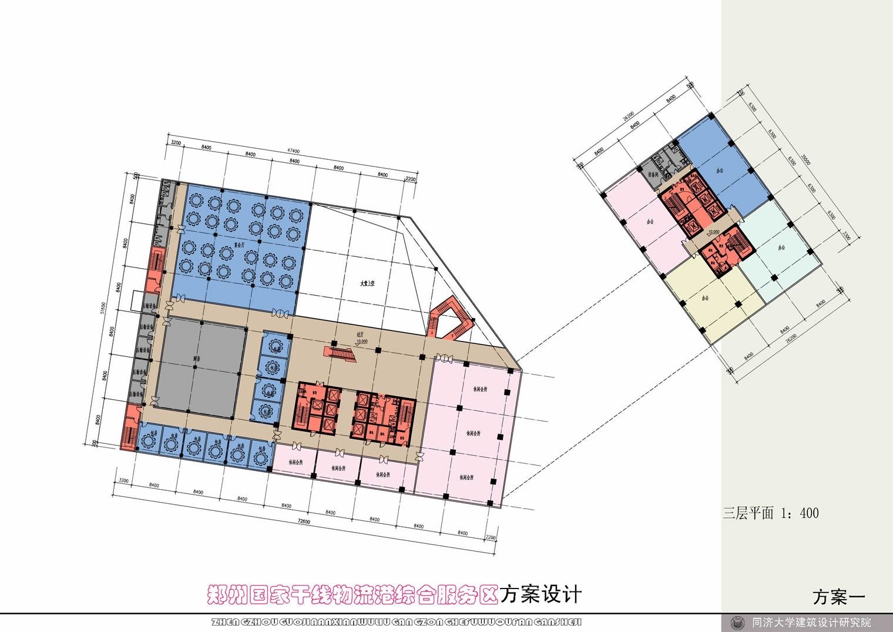
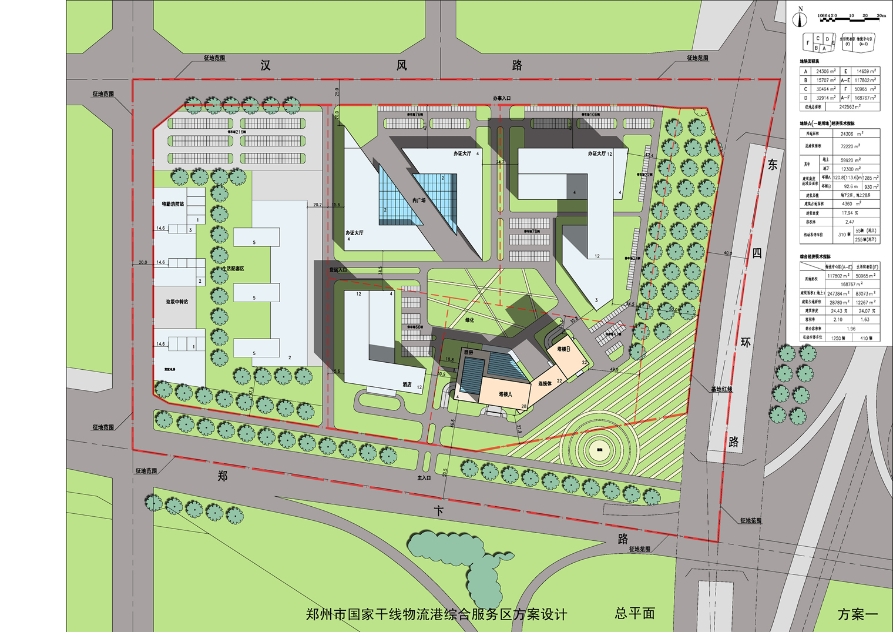
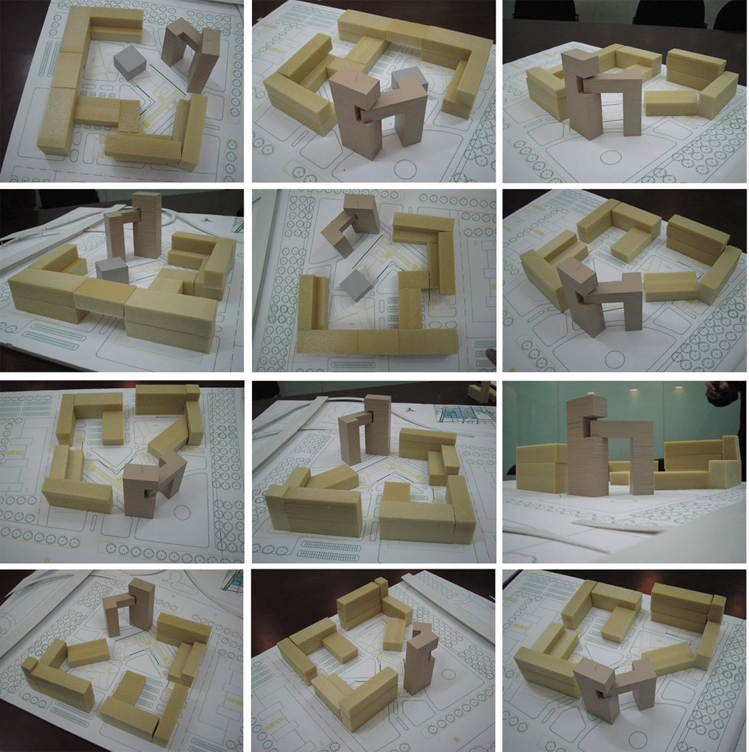
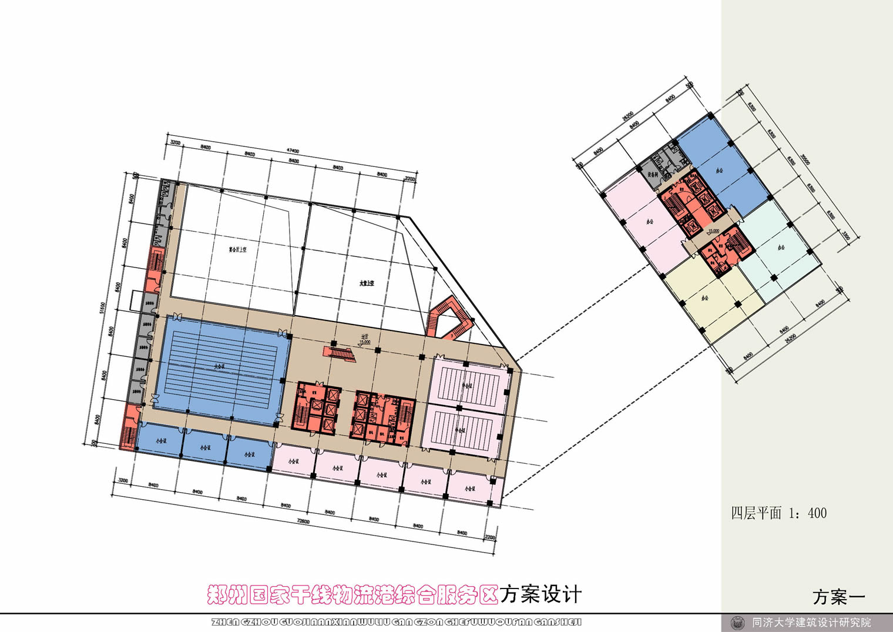

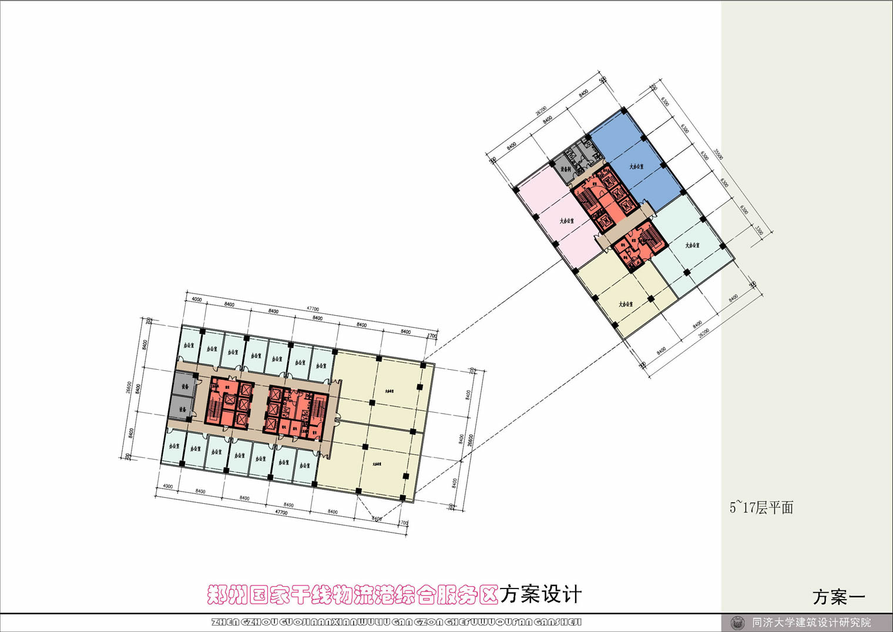
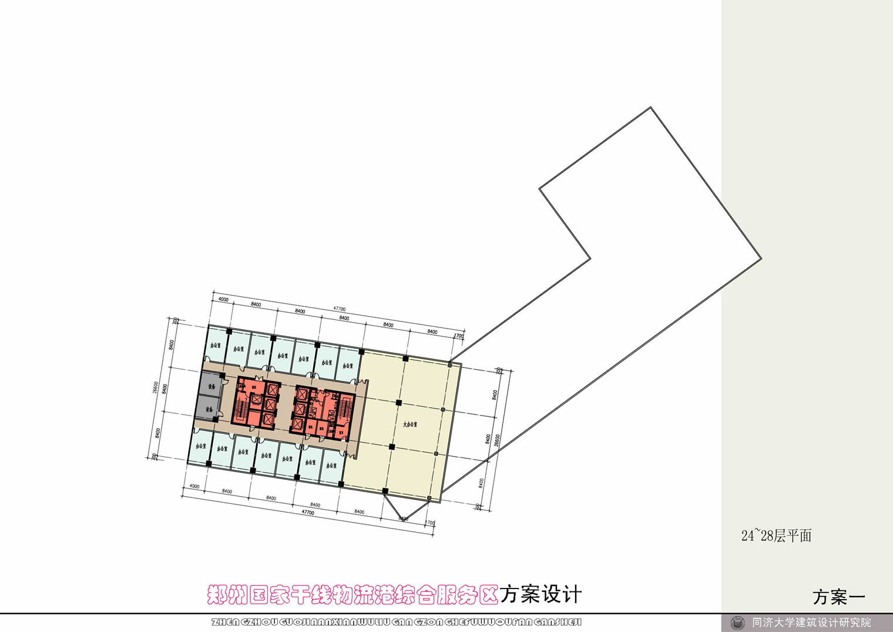
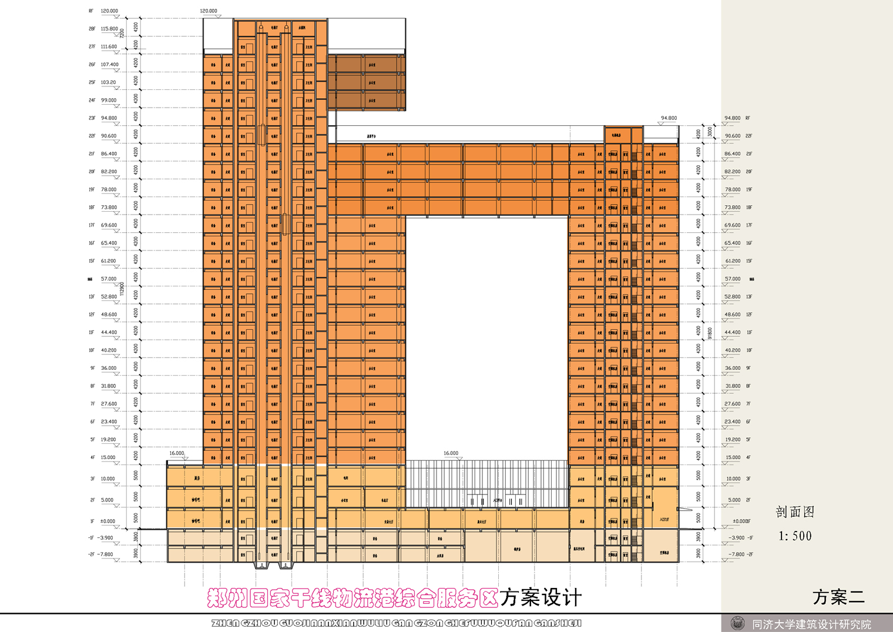
项目名称(含地点):郑州公路物流港综合服务区办公楼建筑方案
地点:郑州
时间:2006-2007
规模:用地面积:2.43公顷
总建筑面积:83,942平方米
其中:地上建筑面积70,013平方米
地下建筑面积13,929平方米
建筑高度:塔楼A 124.2米
塔楼B 94.8 米
服务范围 :规划及建筑设计
项目简介:主体两塔楼一高一低,并且成一定角度咬合,宛如一扇被打开的门,“城市之门”的概念恰倒好处的表达了郑州公路物流港的正以崭新的姿态迎接着来自八方来客。以半围合的庭院空间有机的把各个部分连接起来,是对中国传统的庭院空间的延续,这样各功能块分区明确,相互独立,互不干扰,又相互联系,便于物流交易与办公。
负责任务:与甲方沟通,方案汇报,方案设计,效果图控制
Project Name:Zhengzhou Logistic center
Location: Zhengzhou
Year:2006-2007
Area: site area: 2.43ha
GFA: 83,924sqm
Above ground: 70,013sqm
Under ground: 13,929sqm
Service: planning and architecture design
Position Held:
Project Introduction:
Zhengzhou Logistic center is located at the junction of Zhengzhou Highway and Jingzhu Expressway, the core of Zhengzhou Expressway Network, the complex is located at the southeast end of the base, which is the leading position when entering this area from Jinggang’ao Expressway.
“Gate of the city”
The complex has two towers, locking together at a certain angle, like an opening door, and the concept of “gate of the city” exactly illustrates how the complex welcoming visitors from everywhere with its brand new image, this “gate of the city” not only indicates that the building is reaching the world advanced level, but also hints that the economic development of Zhengzhou is soaring with the opening of this gate.
The two L-shape forms interleaved will remind you that: first,“L”is the initial of “logistics”, second, “interlink” means join forces to create success. Meanwhile the figure full of sense of sculpture gives people a strong visual impact.