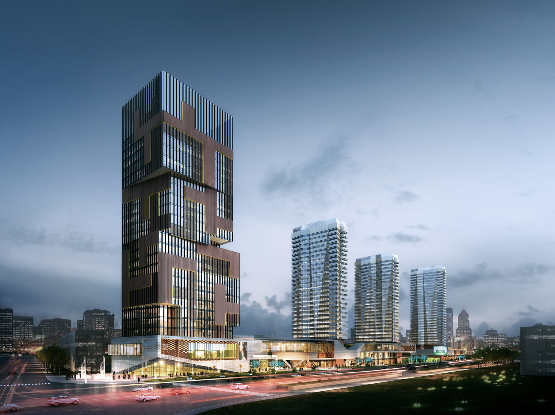
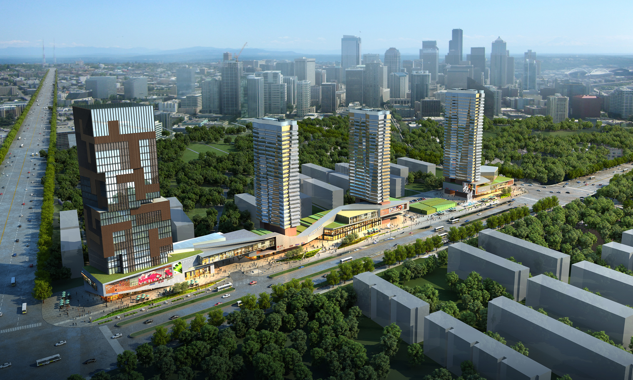
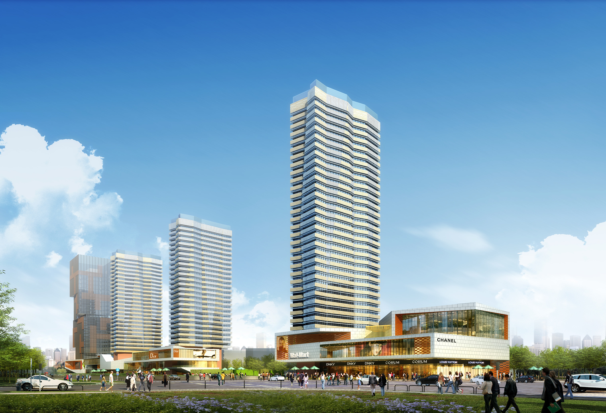
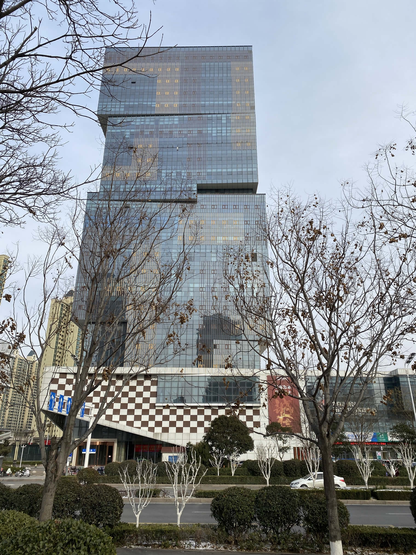
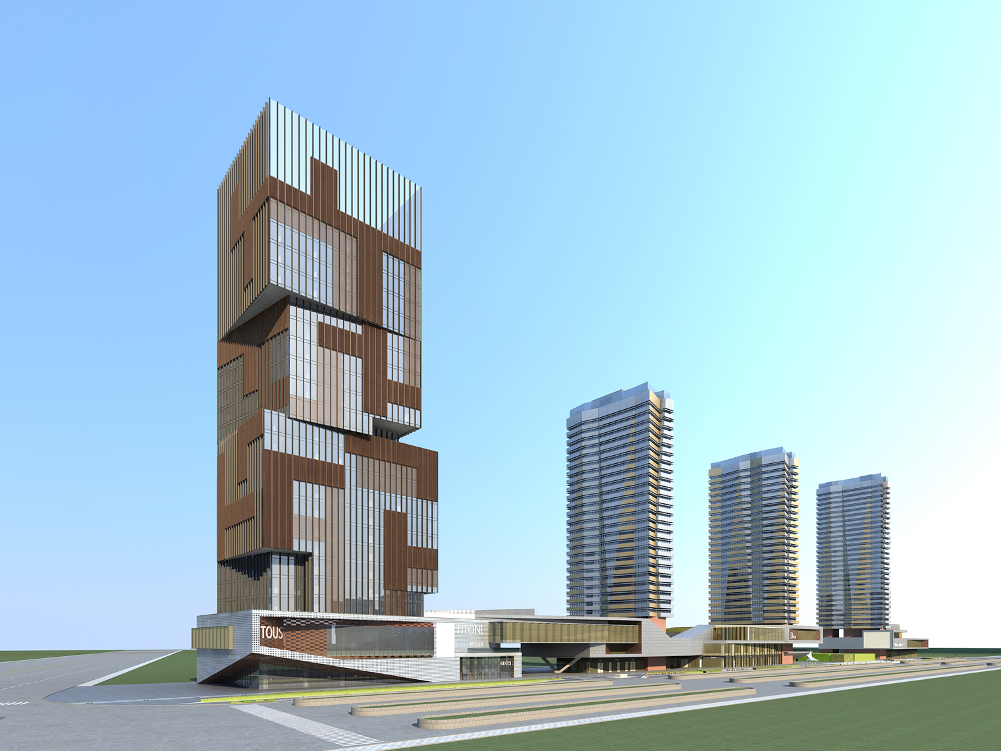
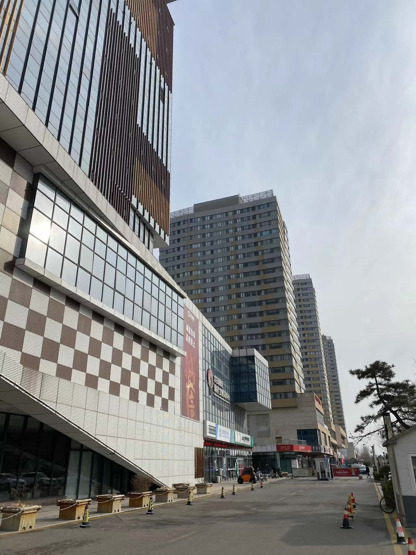
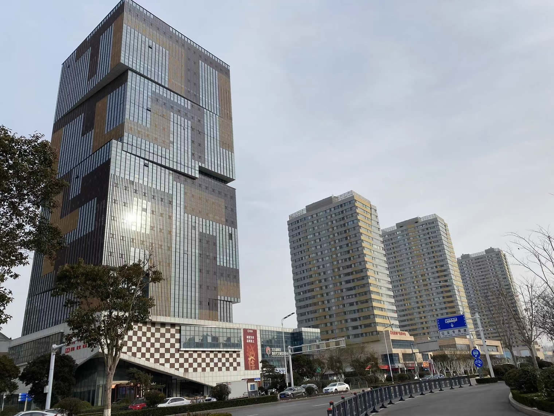
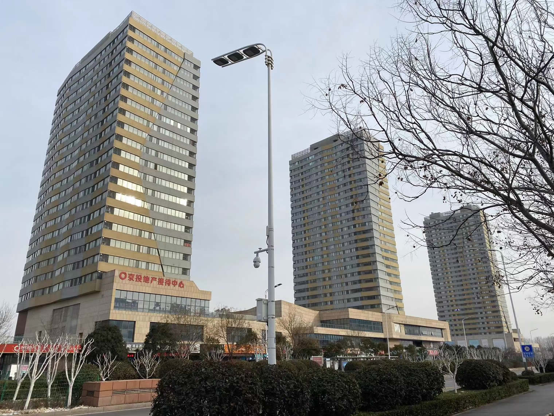
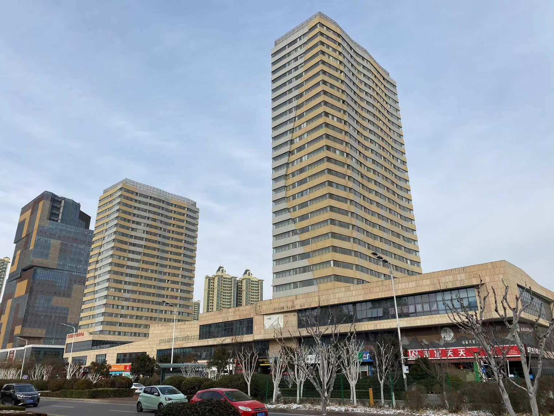
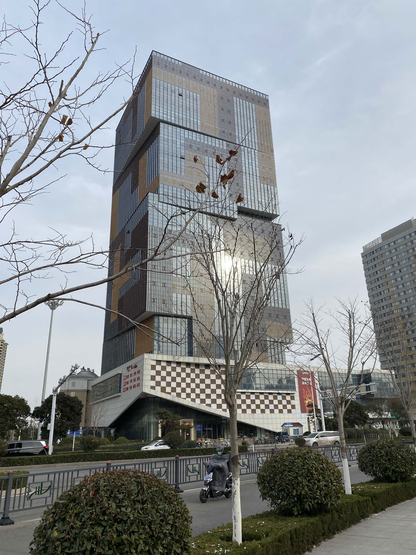
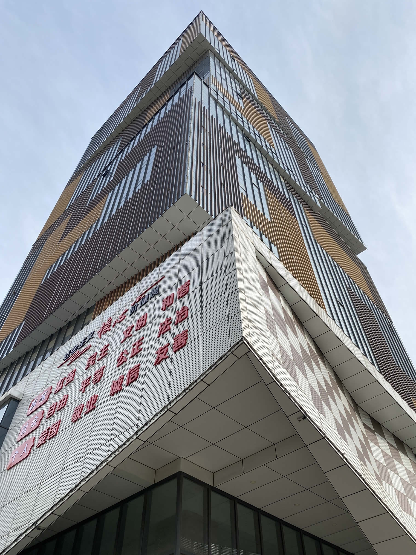
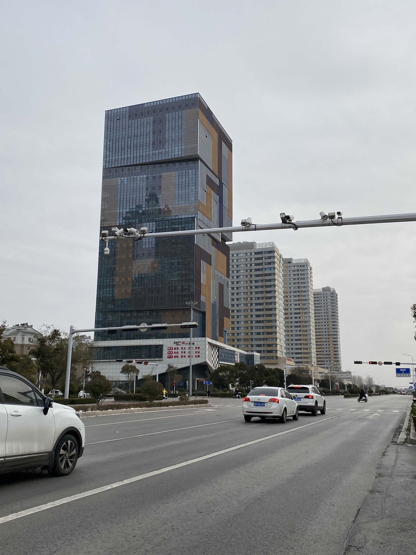
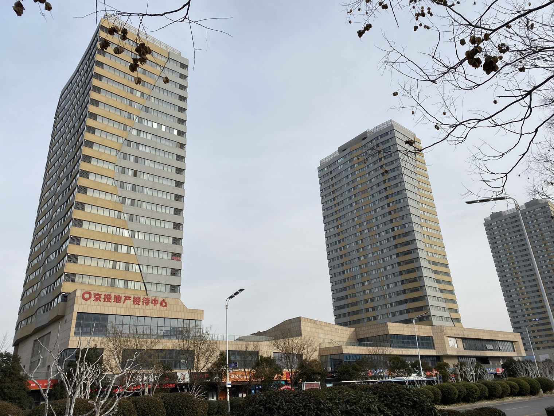
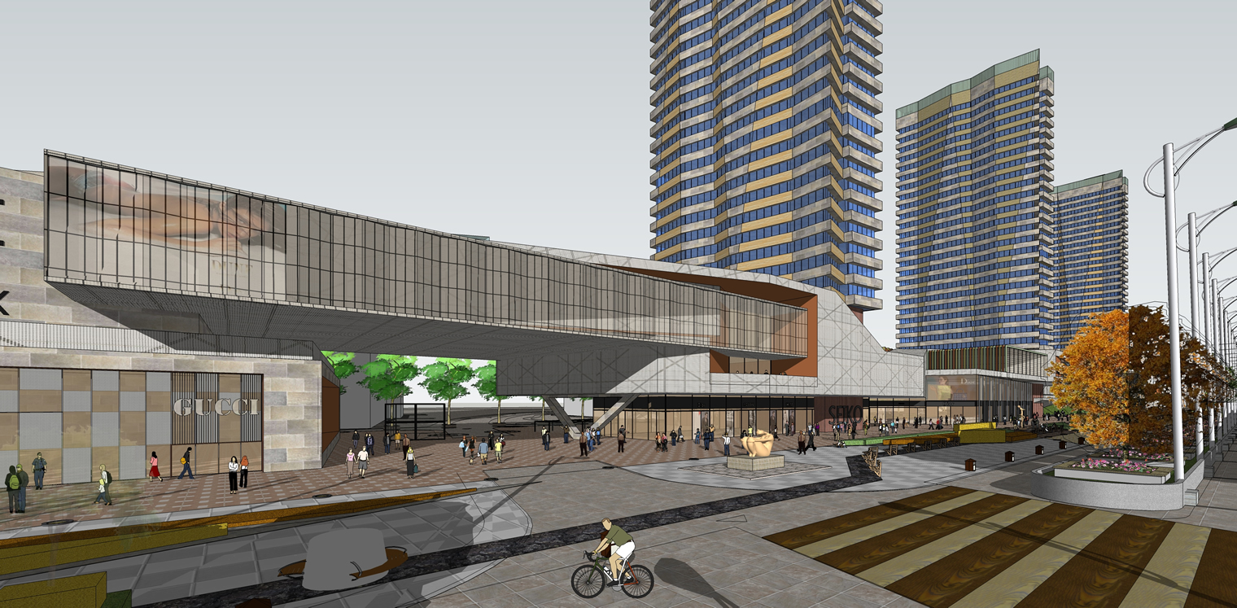
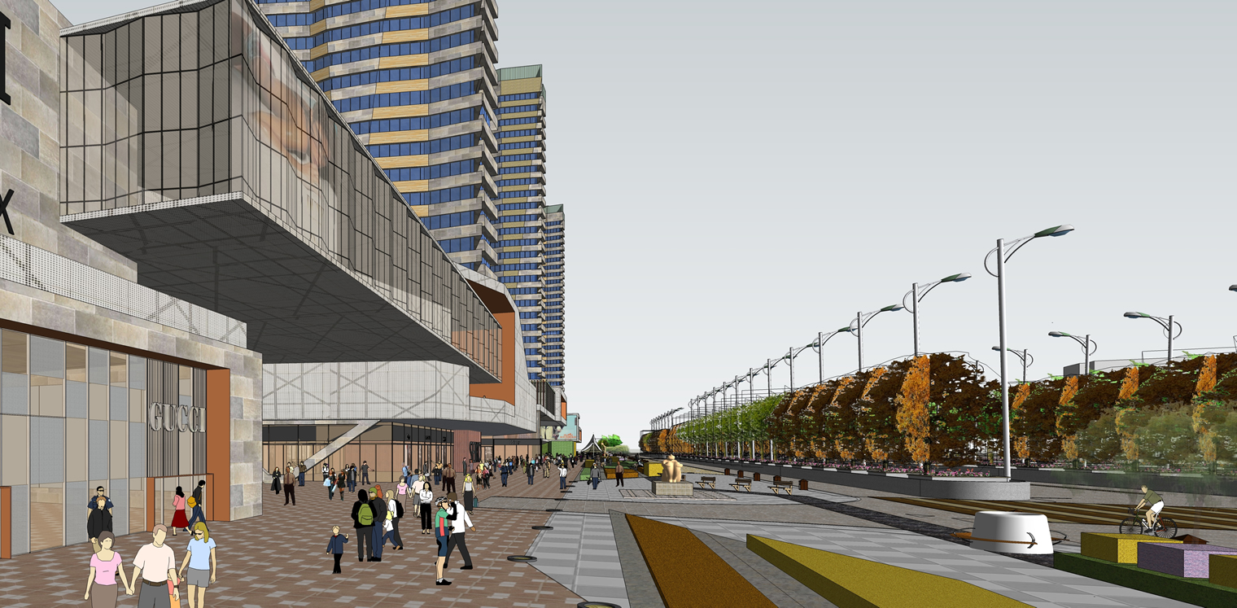
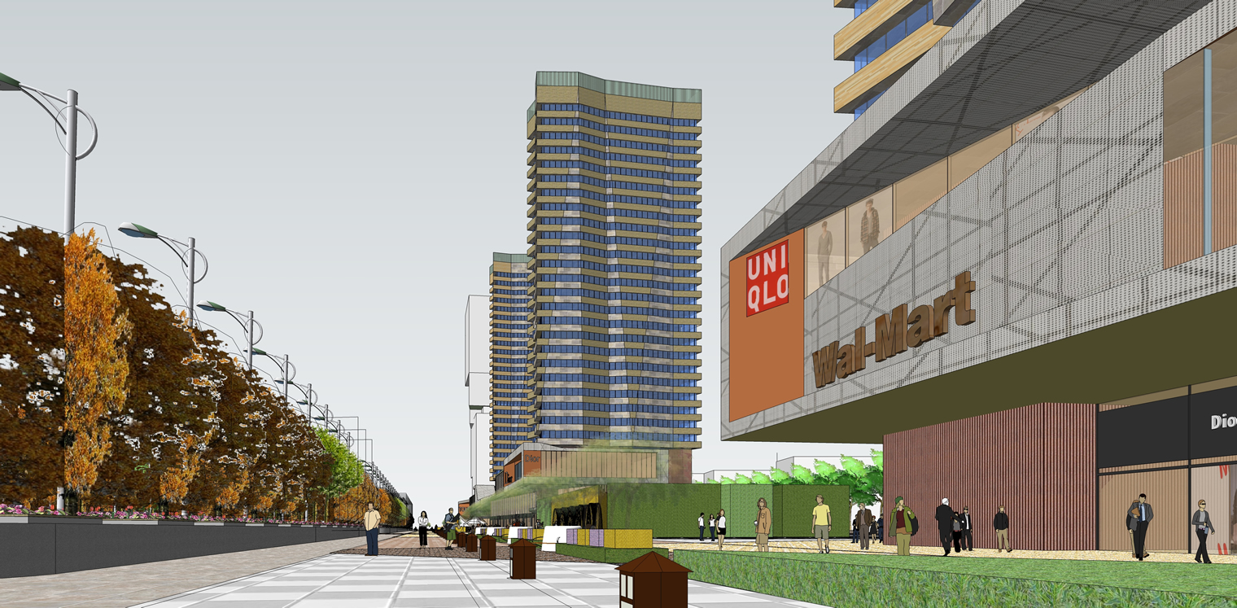
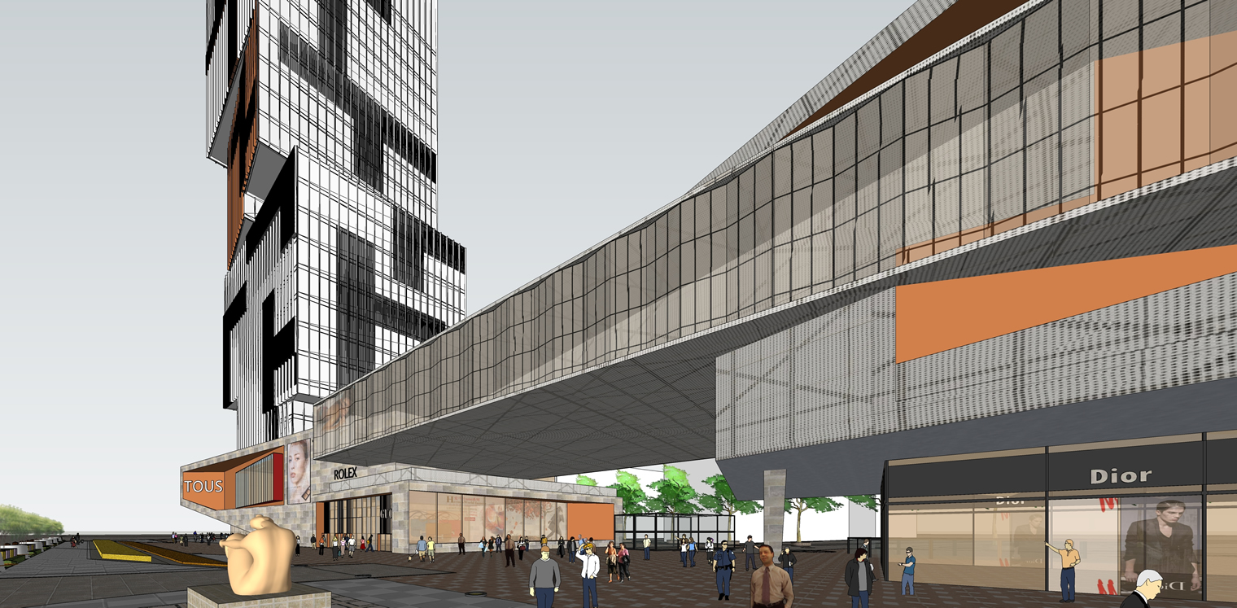
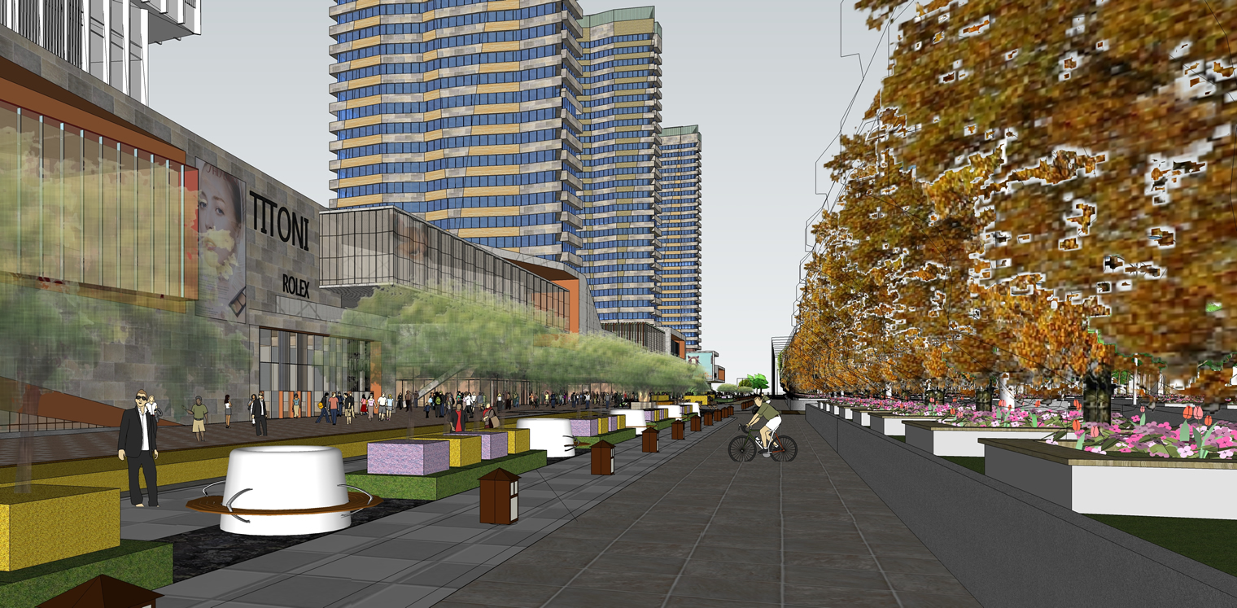
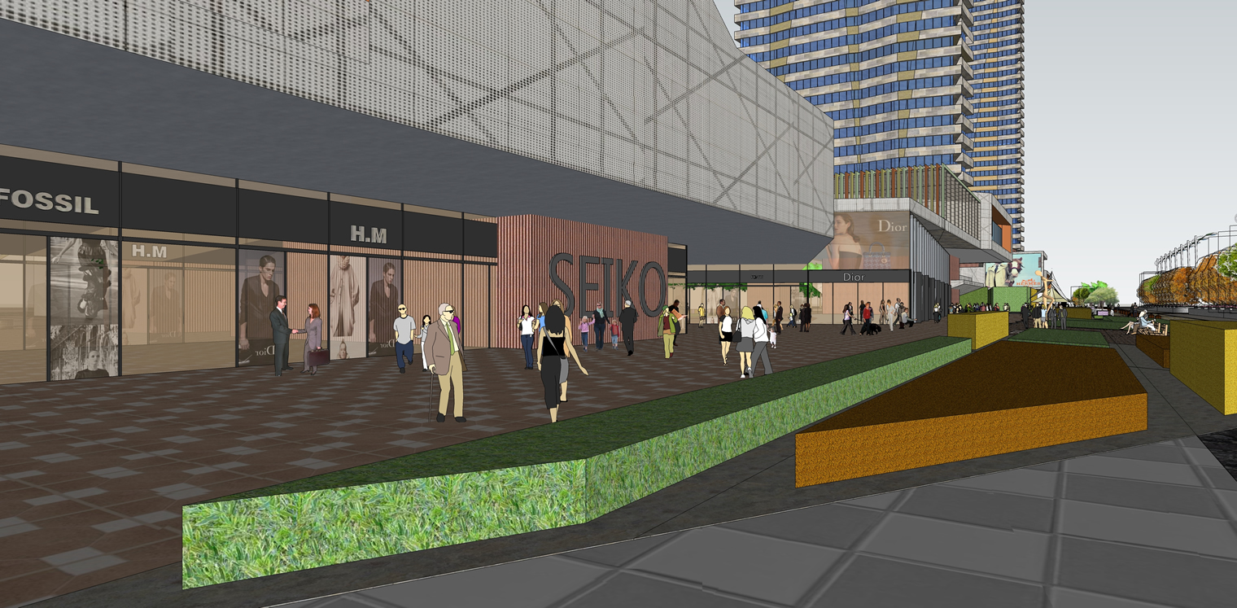
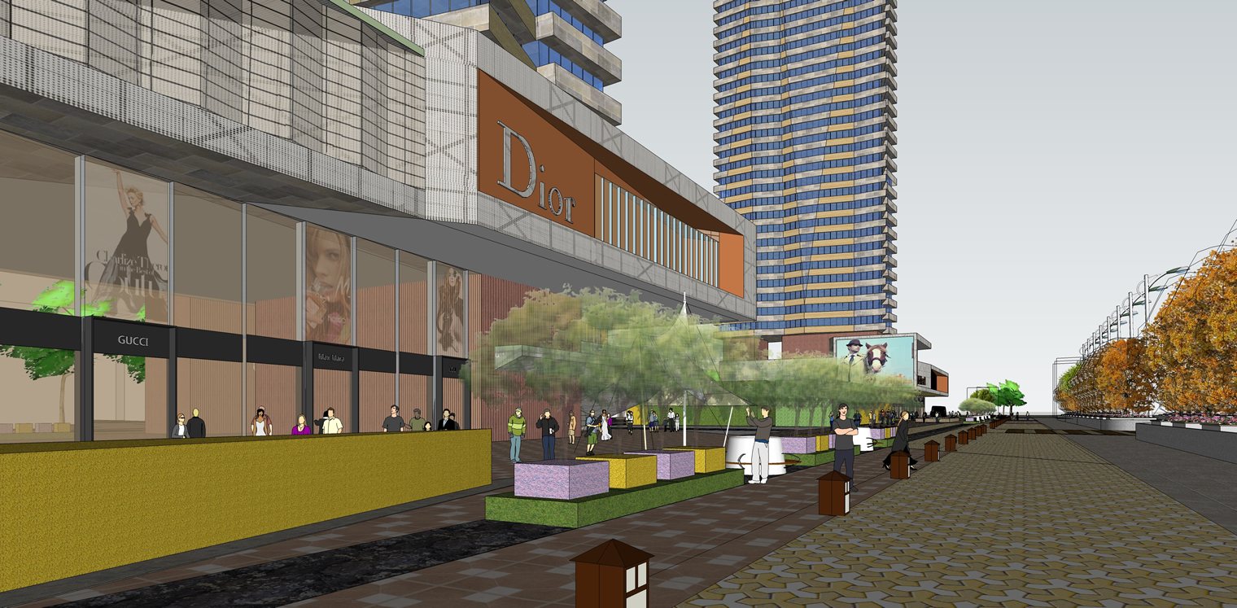
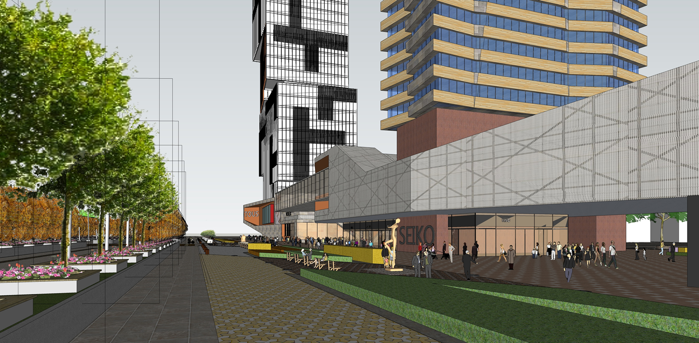
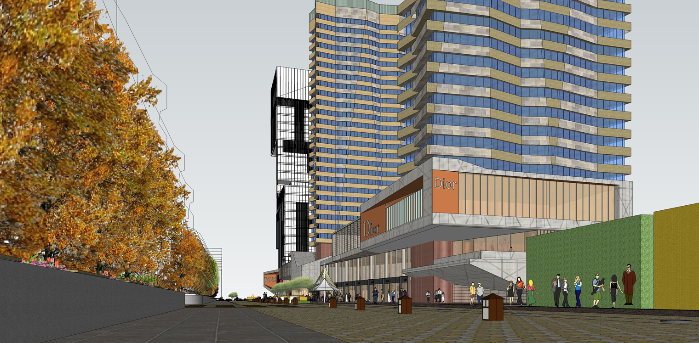
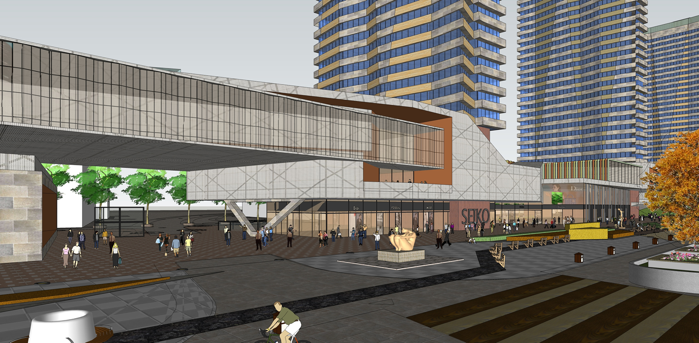
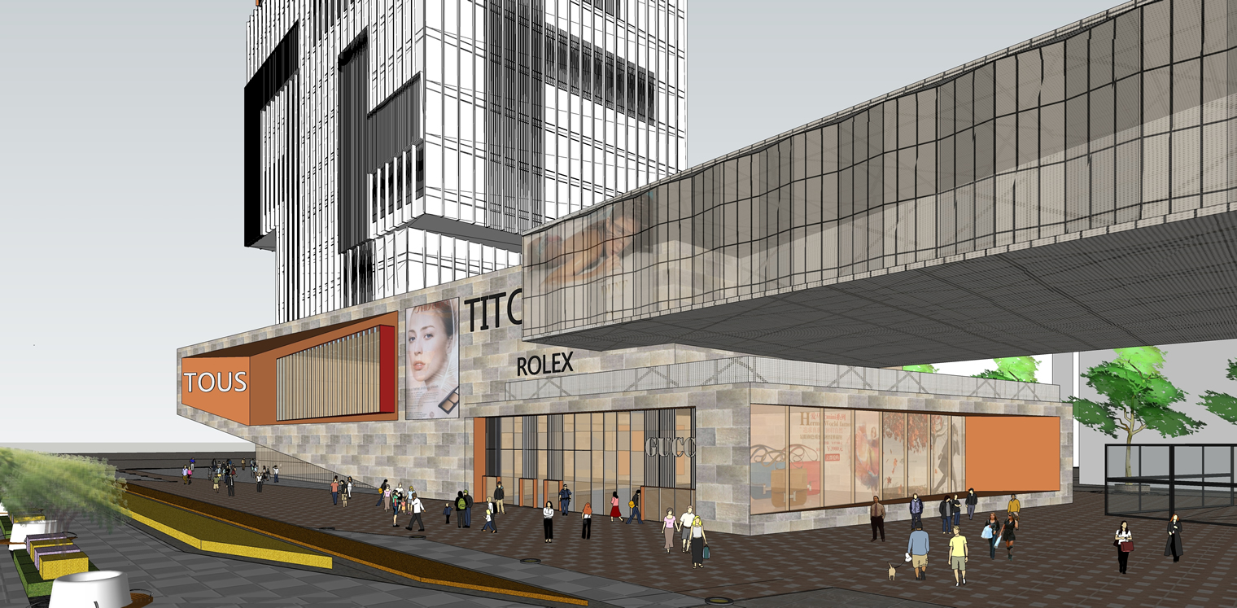
项目名称(含地点):京投总部广场
时间:2018
规模:规划总用地:3.05公顷
总建筑面积:131,725平方米
服务范围: 规划及建筑设计
项目简介:
本案办公塔楼的设计注重实效。一系列几何板块依次排列,沿荷花路展开。办公楼坐落于北端,成地块的北门户。三座公寓造型简洁,依次展开。较高的办公塔楼尽收体育中心景观,南端公寓造型独特,尽收北湖的美景。两座公寓平面为长方形,为了避免产生过于厚重和静态的感觉,裙房由单一方向的板块构成。这些板块互相交错,使本案在整体上更具动感。塔楼外墙均由纵横交错、密度参差的装饰板构成,对比强烈。这些装饰板均根据每面外墙的朝向有其独立设计。整体形态被设计成一个活跃的公共空间,并成为中心商务区景观大道的一个组成部分。景观设计的概念源自本案滑动板块的设计概念,并从传统的园林中摘取了灵感。
负责任务:方案设计,效果图控制,方案协调,与甲方交流
Project Name:Jingtou Headquarters Square
Year: 2022
Area: Site area: 3.05ha
GFA: 131,725sqm
Service: Planning and architecture design
Position Held:
Project Introduction:
The design of the office tower in this case focuses on practical results. A series of geometric blocks are arranged in sequence, unfolding along the Lotus Road. The office building is located at the northern end, serving as the northern gateway of the plot. The three apartments are designed in a simple and orderly manner. The tall office tower fully captures the scenery of the sports center, while the southern end apartment has a unique design and fully captures the beautiful scenery of North Lake. The two apartments are rectangular in plan, and in order to avoid creating an overly heavy and static feeling, the podium is composed of single directional panels. These plates are intertwined, making this case more dynamic overall. The exterior walls of the tower are composed of vertically and horizontally staggered decorative panels with varying densities, creating a strong contrast. These decorative panels are designed independently based on the orientation of each exterior wall. The overall form is designed as an active public space and becomes an integral part of the landscape avenue of the central business district. The concept of landscape design originates from the design concept of sliding blocks in this case, and draws inspiration from traditional gardens.