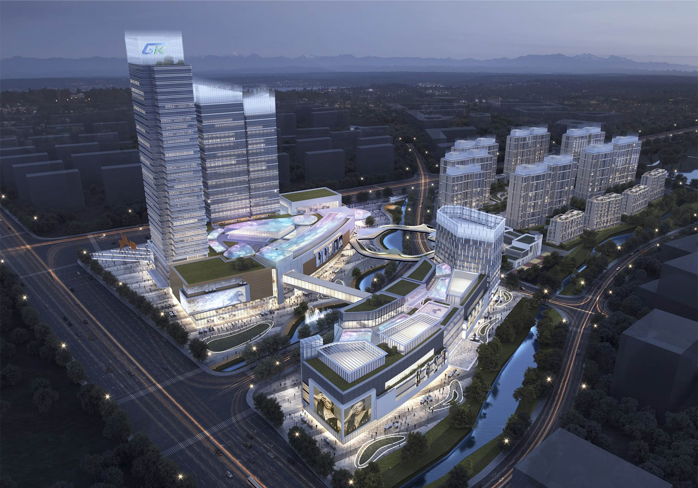
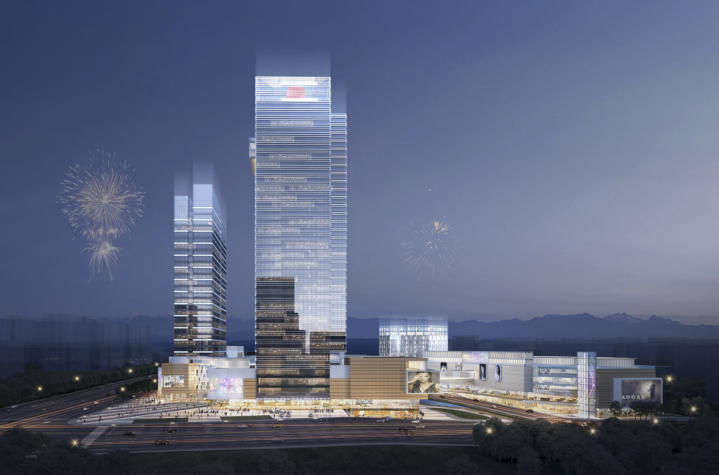

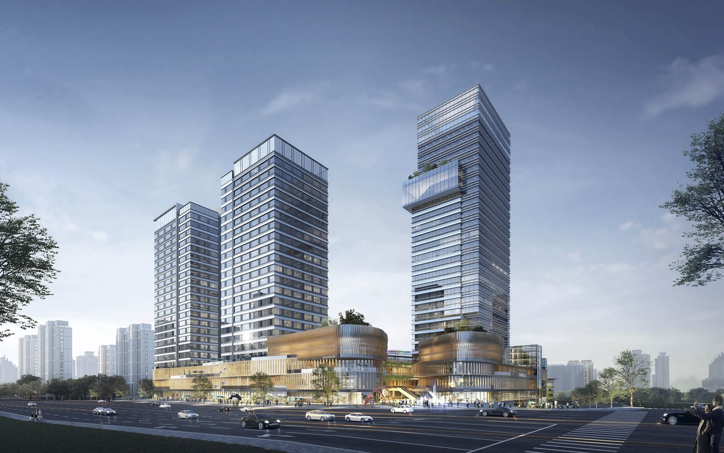
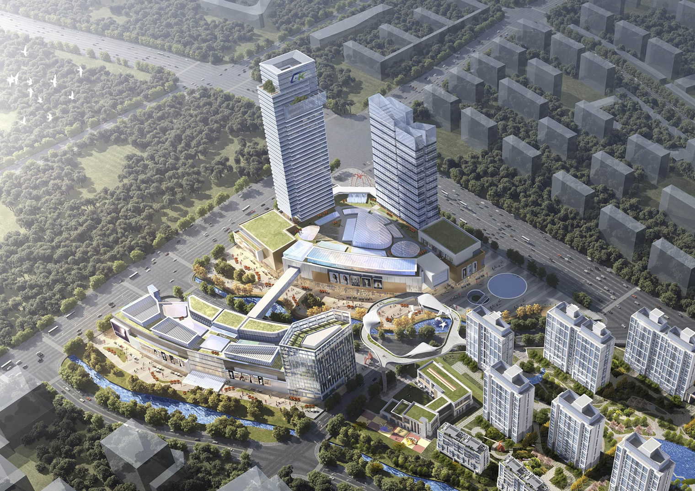
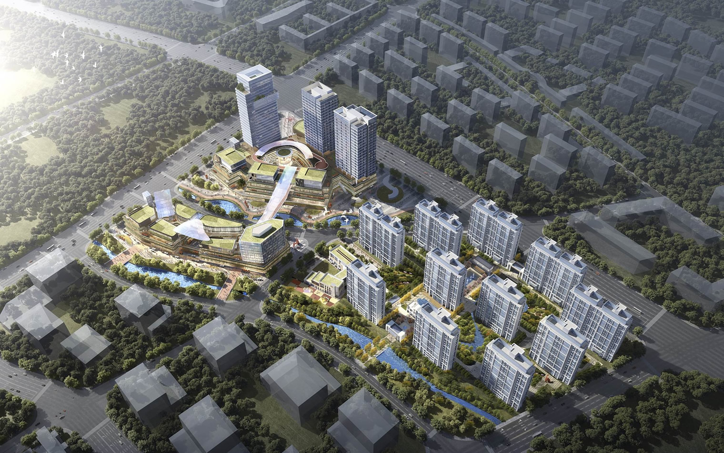
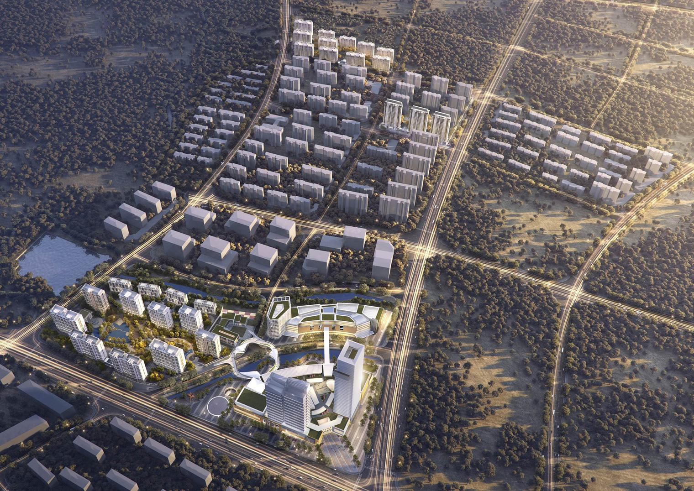
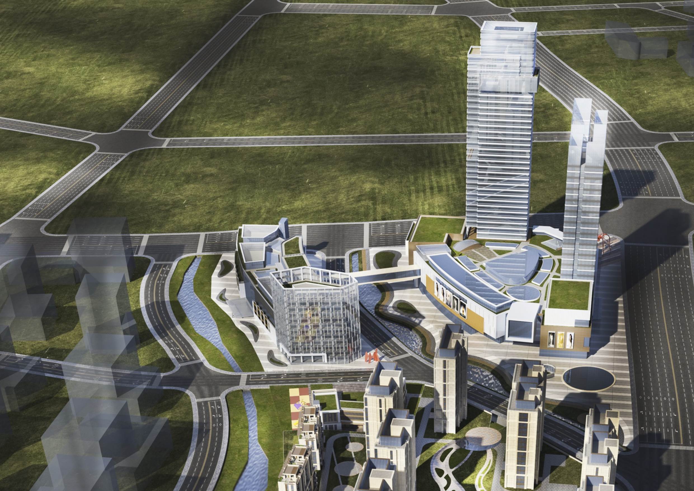
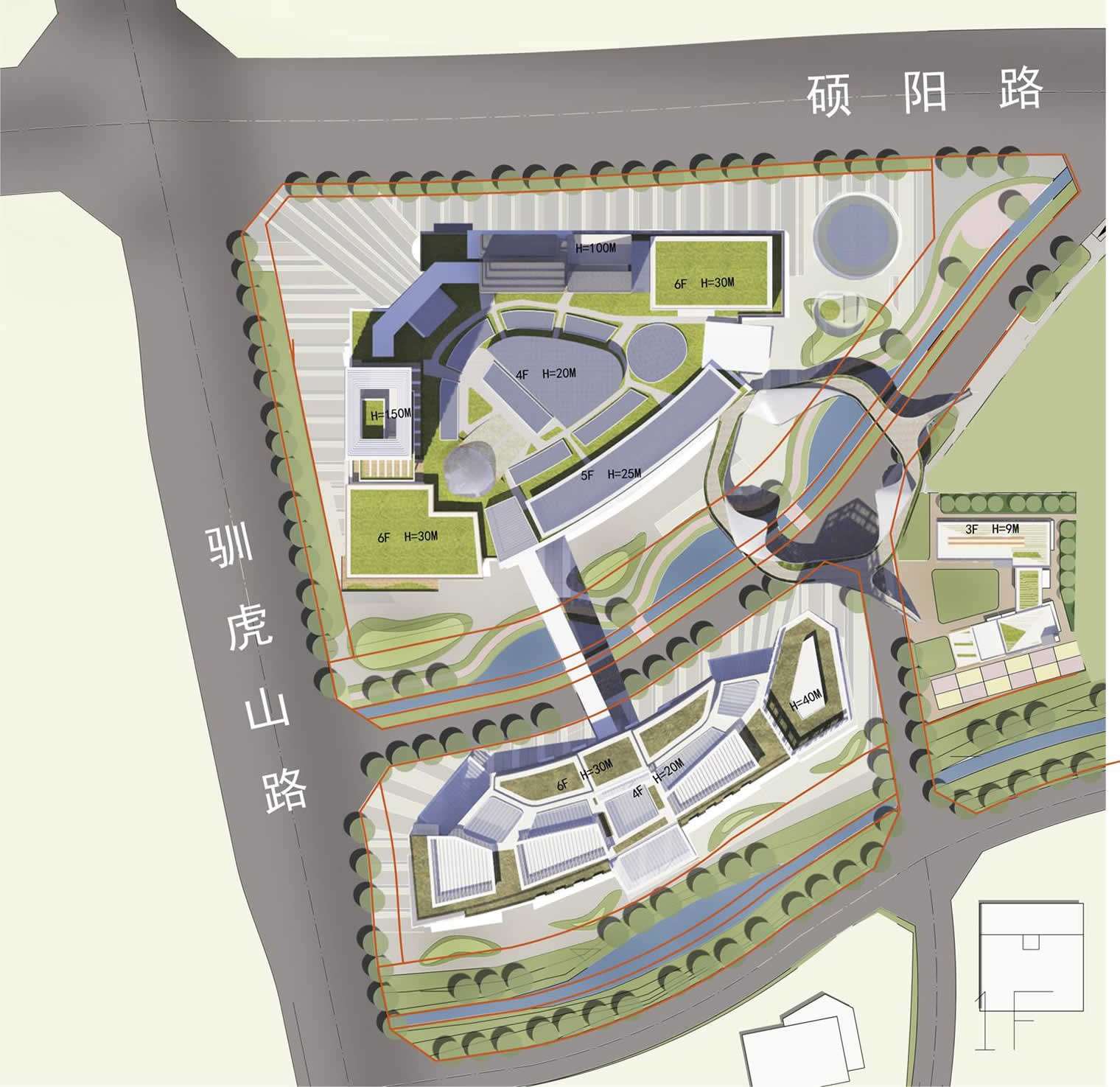
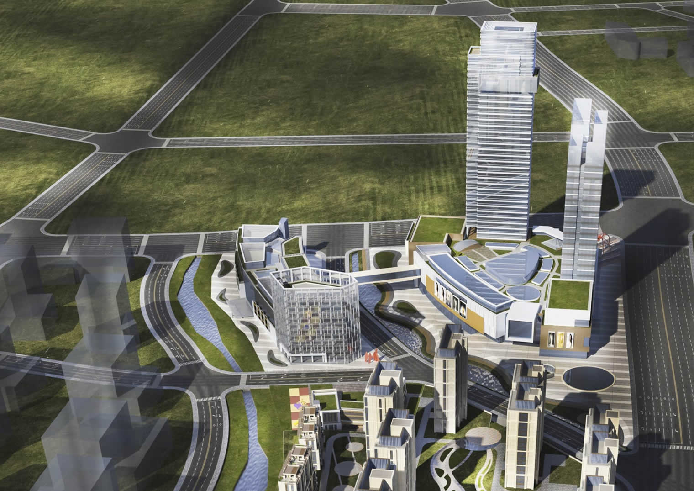
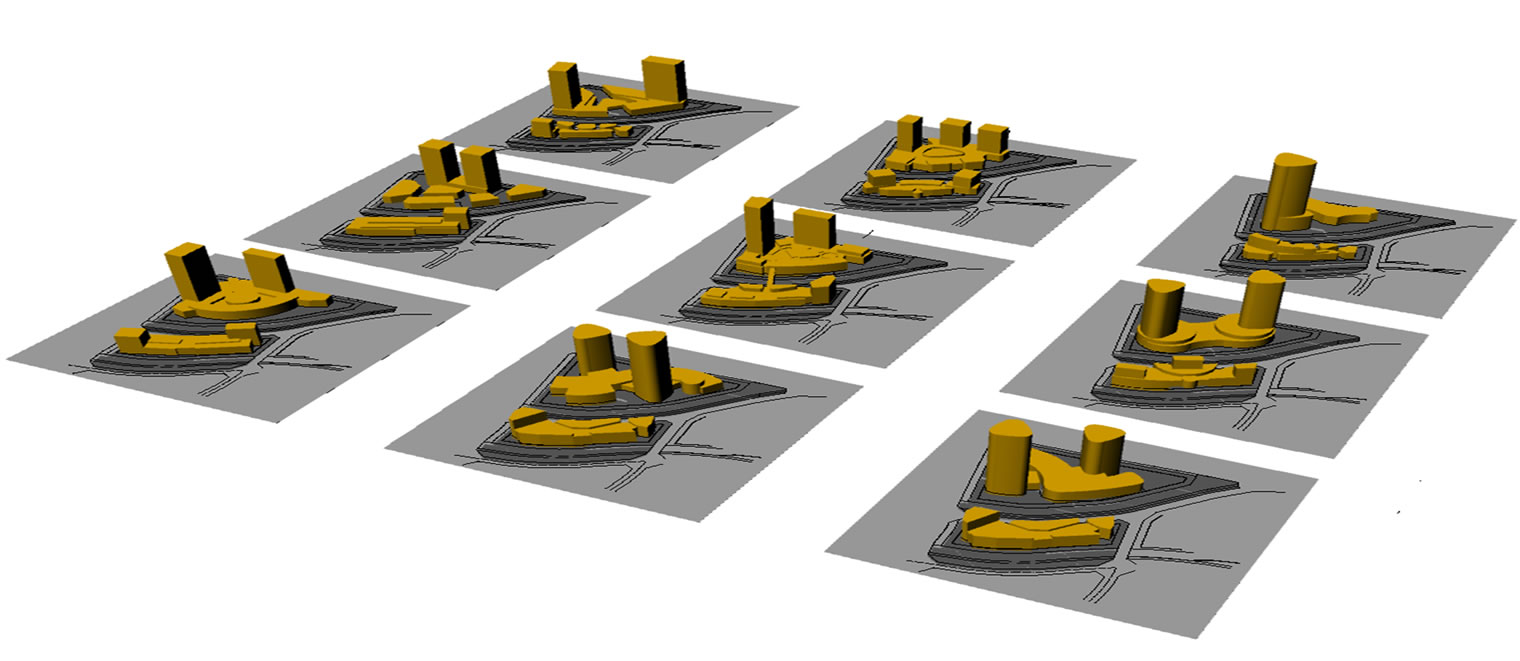
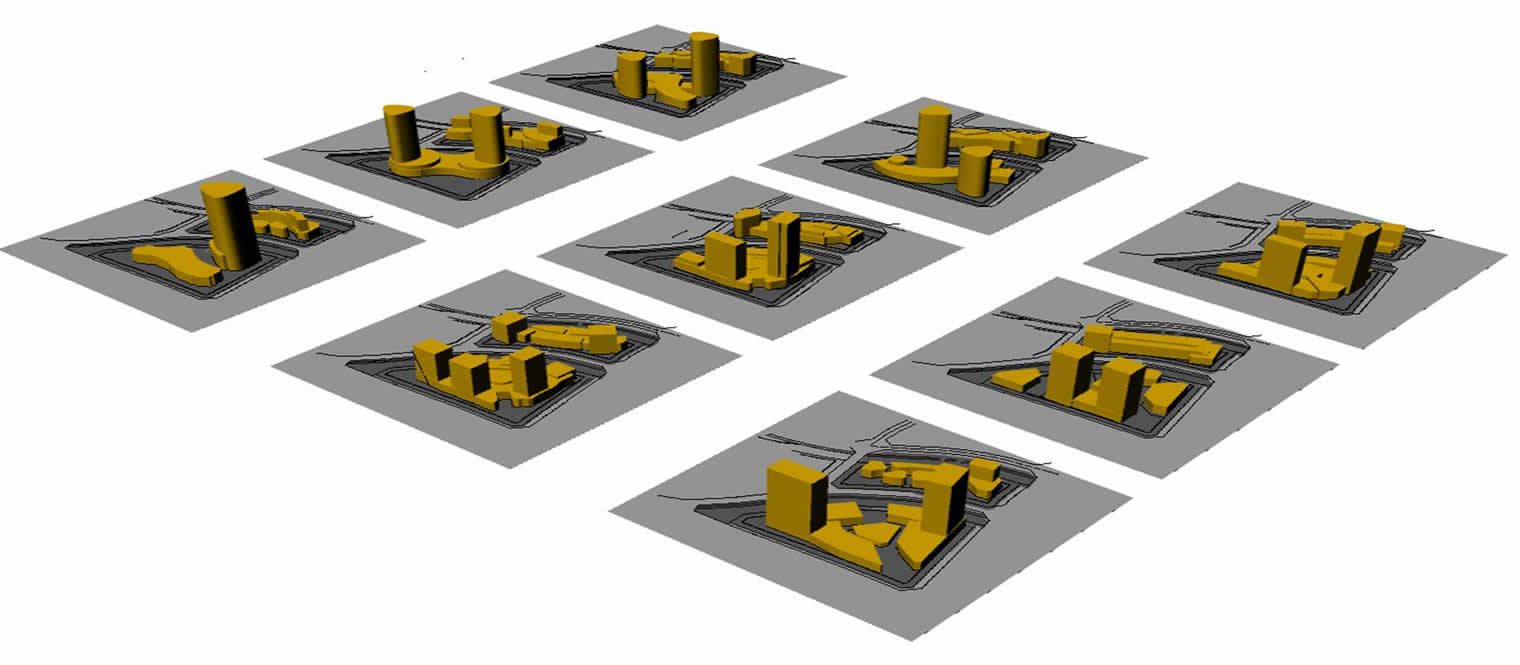
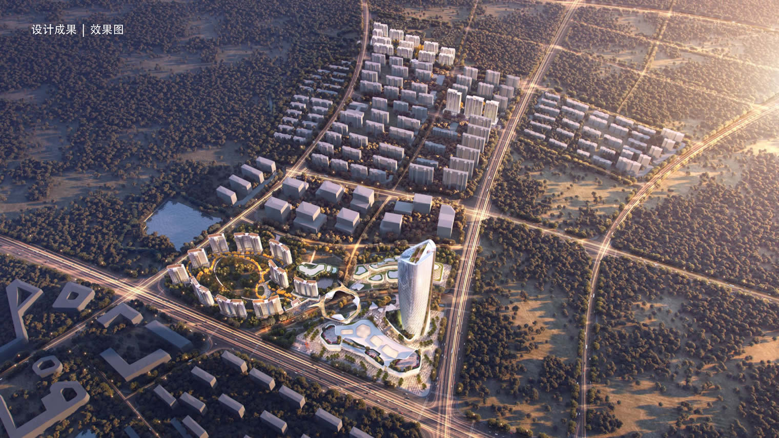
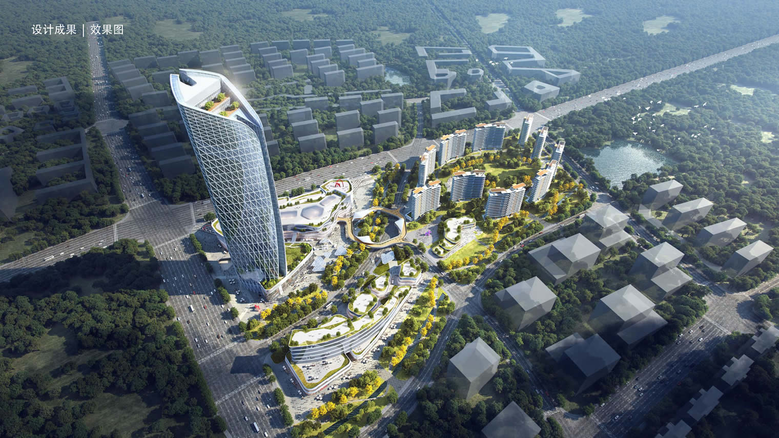
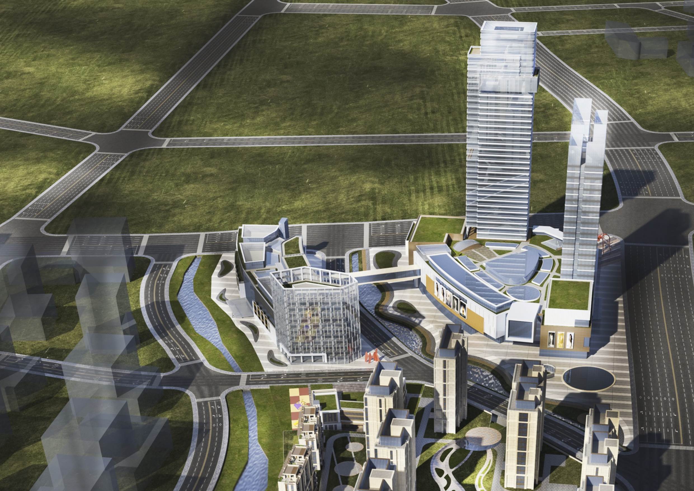
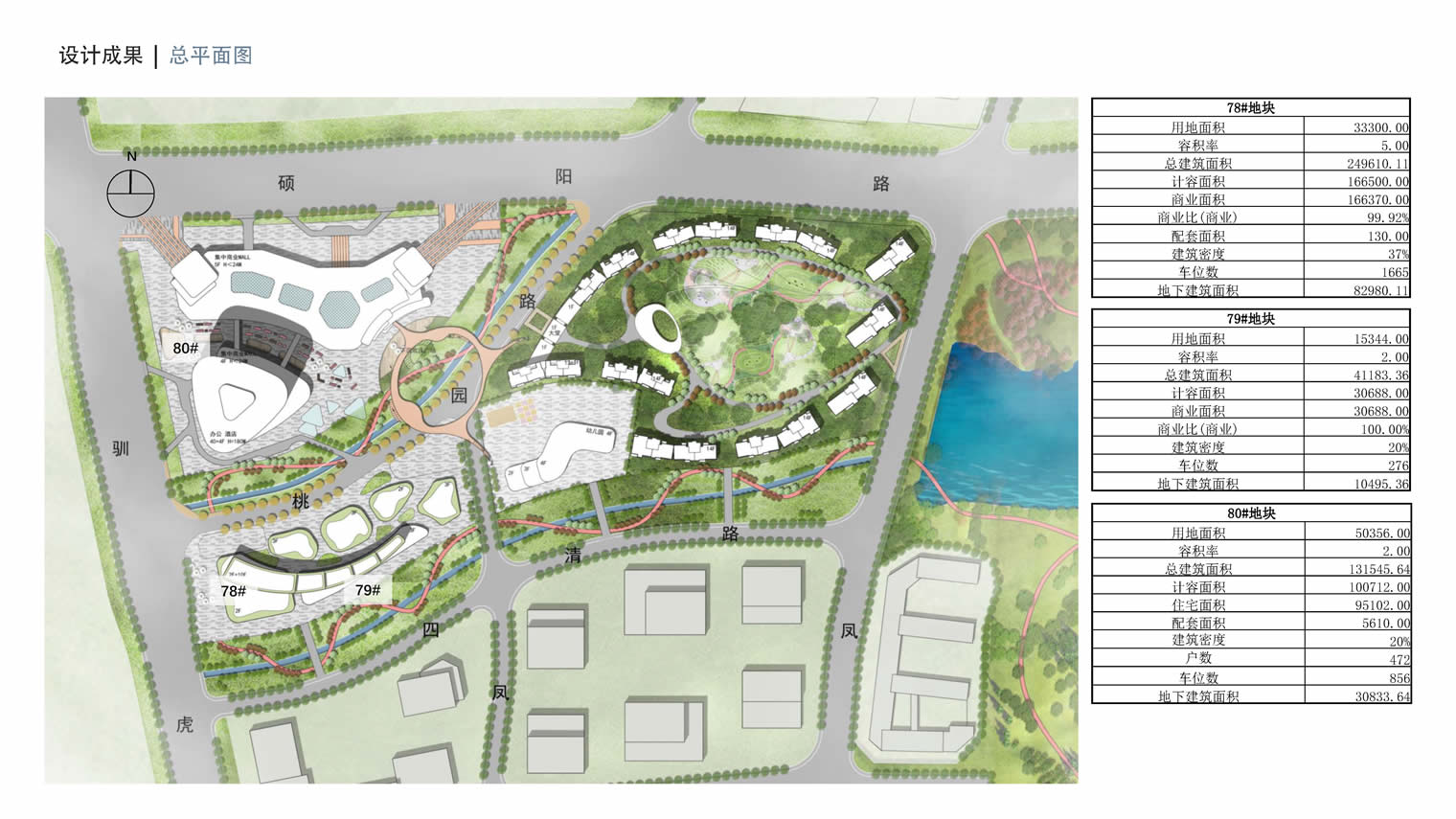
项目名称(含地点):青岛国科小镇78号地块
时间:2022
规模:规划总用地:3.33公顷
总建筑面积:228,225平方米
服务范围: 规划及建筑设计
项目简介:
本项目位于国科小镇的核心位置,体现小镇客厅功能核心成为本次设计的关键。设计理念:规划多维复合,点、线、面、体块、街、巷、院、广场的集合;塑造立体的功能商圈,因地制宜,利用高差设计双首层的理念;通过设置入口广场、下沉音乐剧场、创意集市广场、空中平台花园呈现高品质、多层级的景观。 在空间策略上,规划层面打造多空间围合,形成多节点小环境串联业态。
负责任务:方案设计,效果图控制,方案协调,与甲方交流
Project Name:78# plot project of Qingdao Guoke Health Technology TownLocation:
Year: 2022
Area: Site area: 3.33ha
GFA: 228,225sqm
Service: Planning and architecture design
Position Held:
Project Introduction:
This project is located at the core of Guoke Town. The key to this design is to reflect the functional core of the small town living room. Design concept: Plan a multi-dimensional composite, a collection of points, lines, surfaces, blocks, streets, alleys, courtyards, and squares; The concept of creating a three-dimensional functional business district that adapts to local conditions and utilizes elevation differences to design dual first floors; By setting up entrance squares, sunken music theaters, creative market squares, and aerial platform gardens, a high-quality, multi-level landscape is presented.In terms of spatial strategy, at the planning level, create multiple spatial enclosures to form a multi node small environment connected business format.