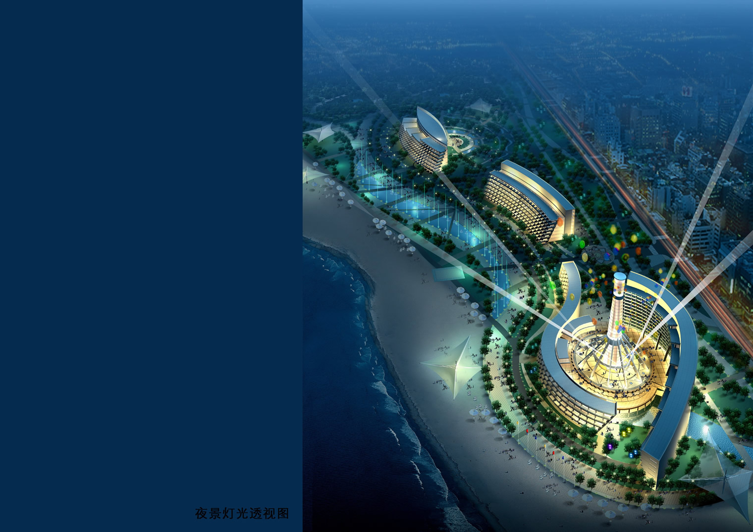
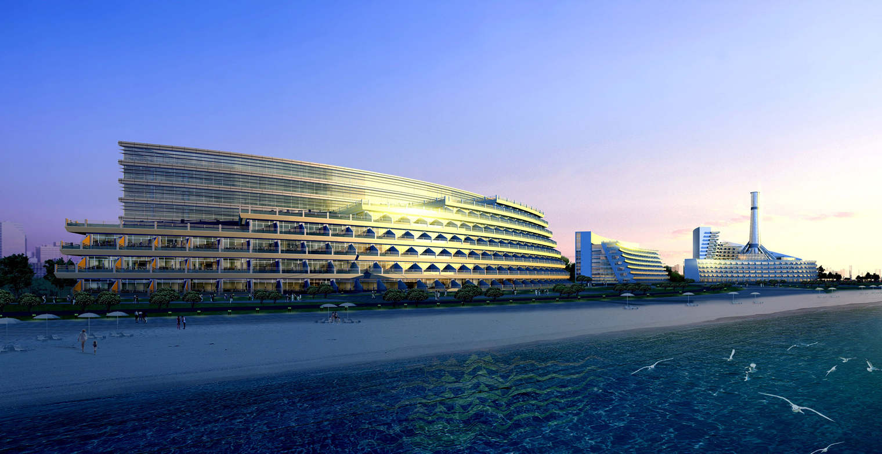
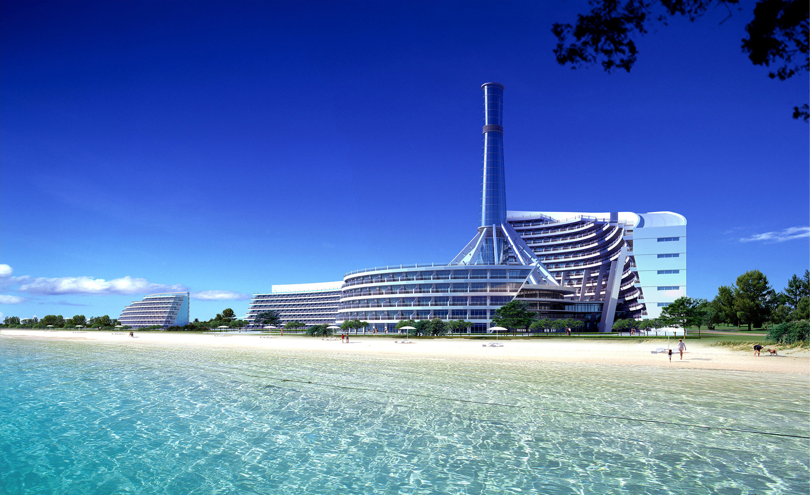

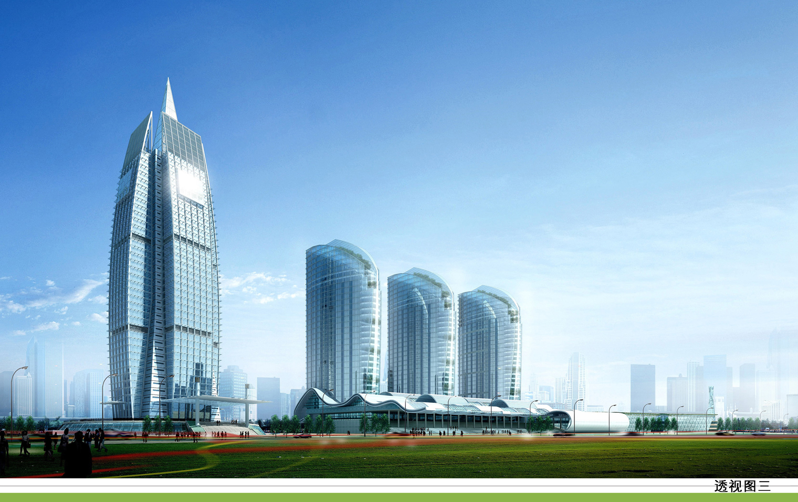
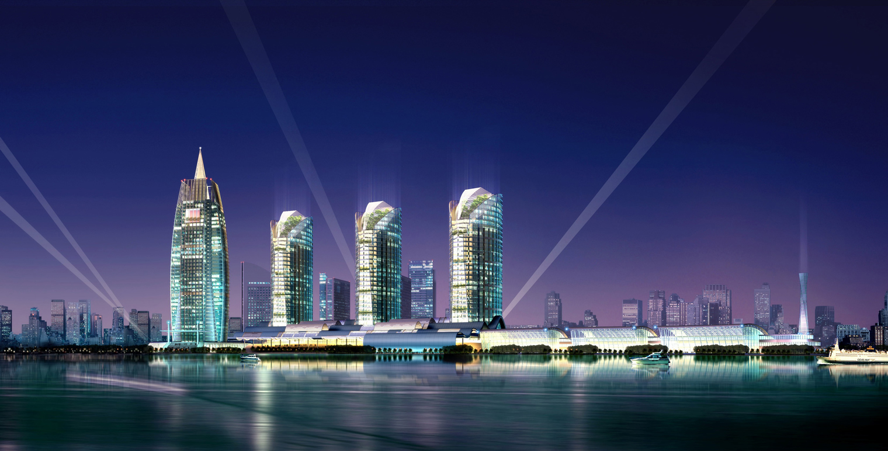
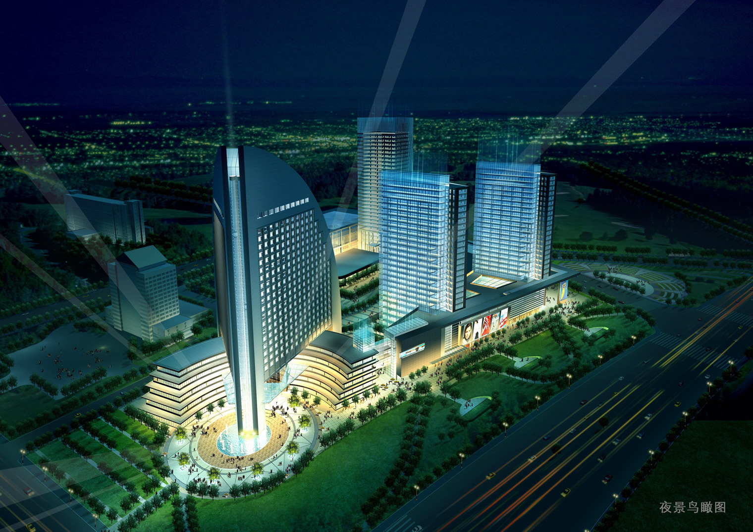
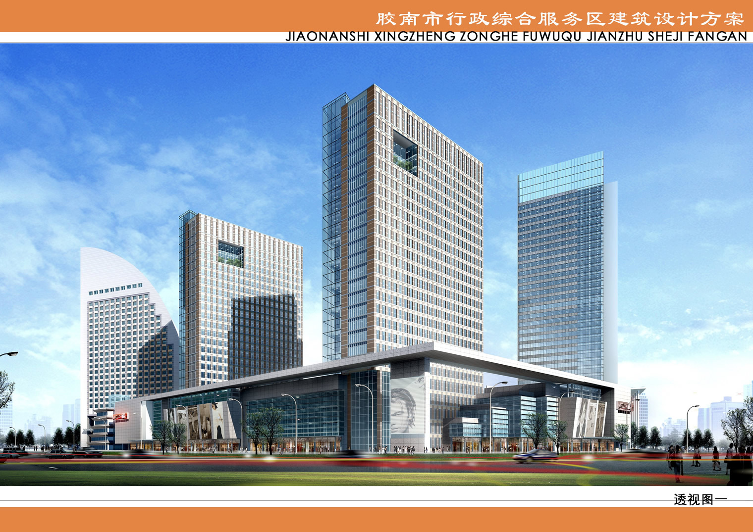
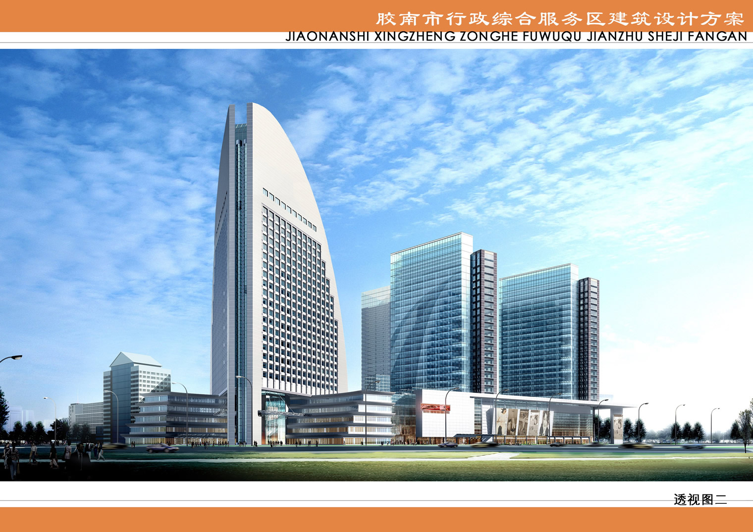
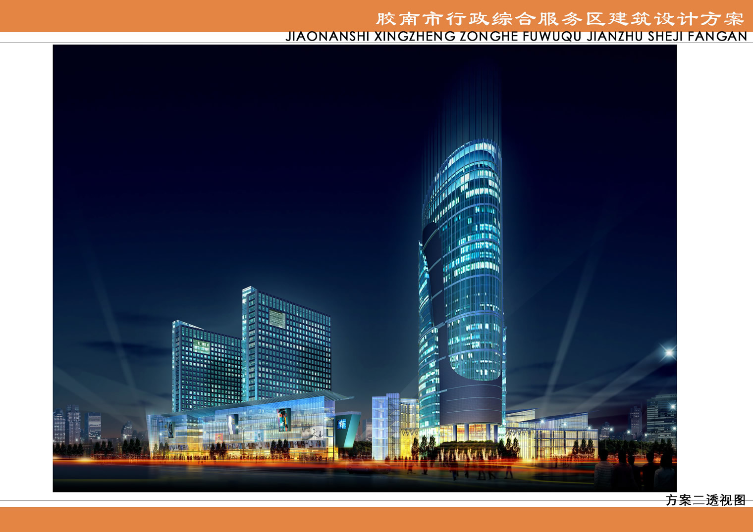
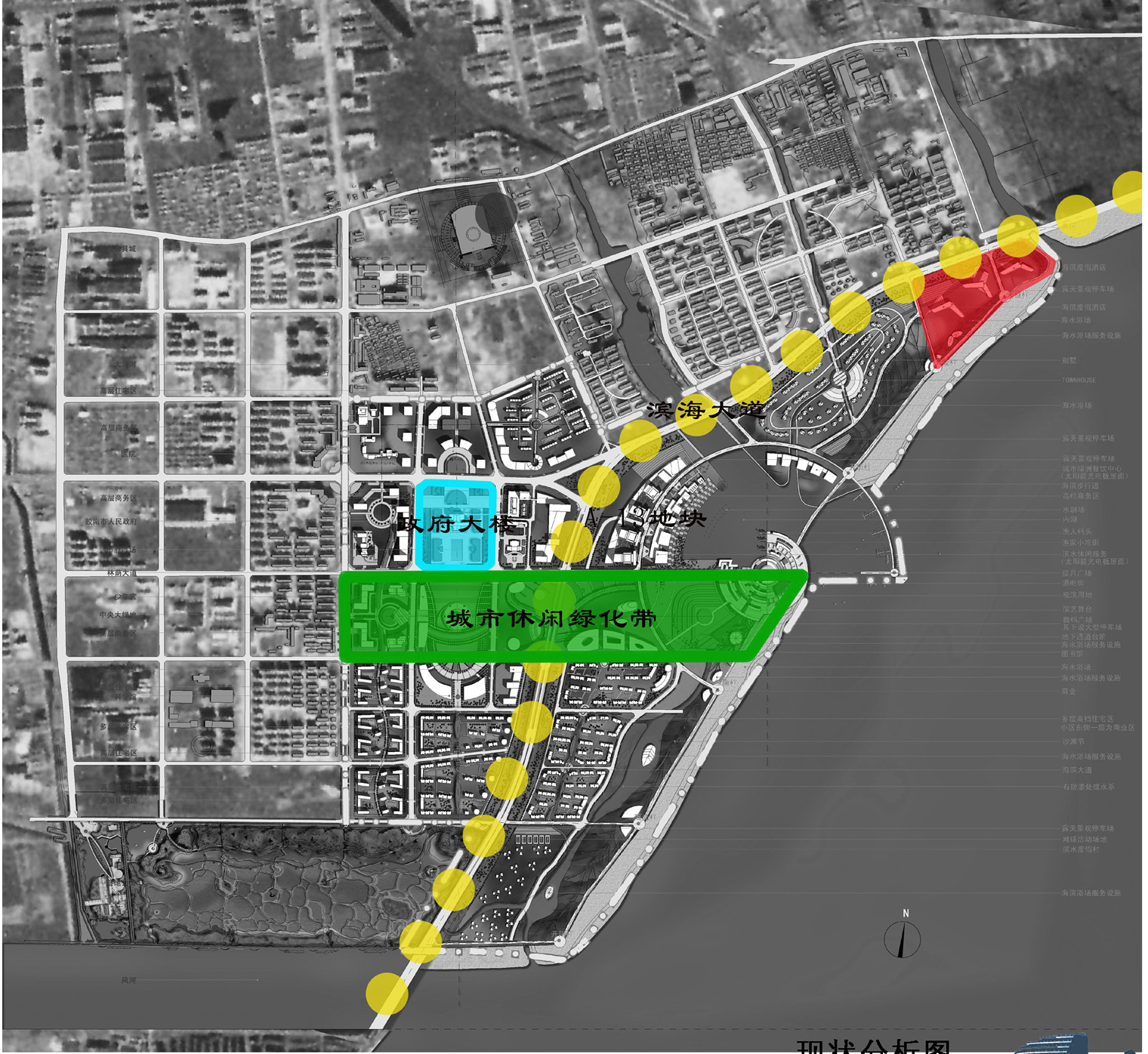
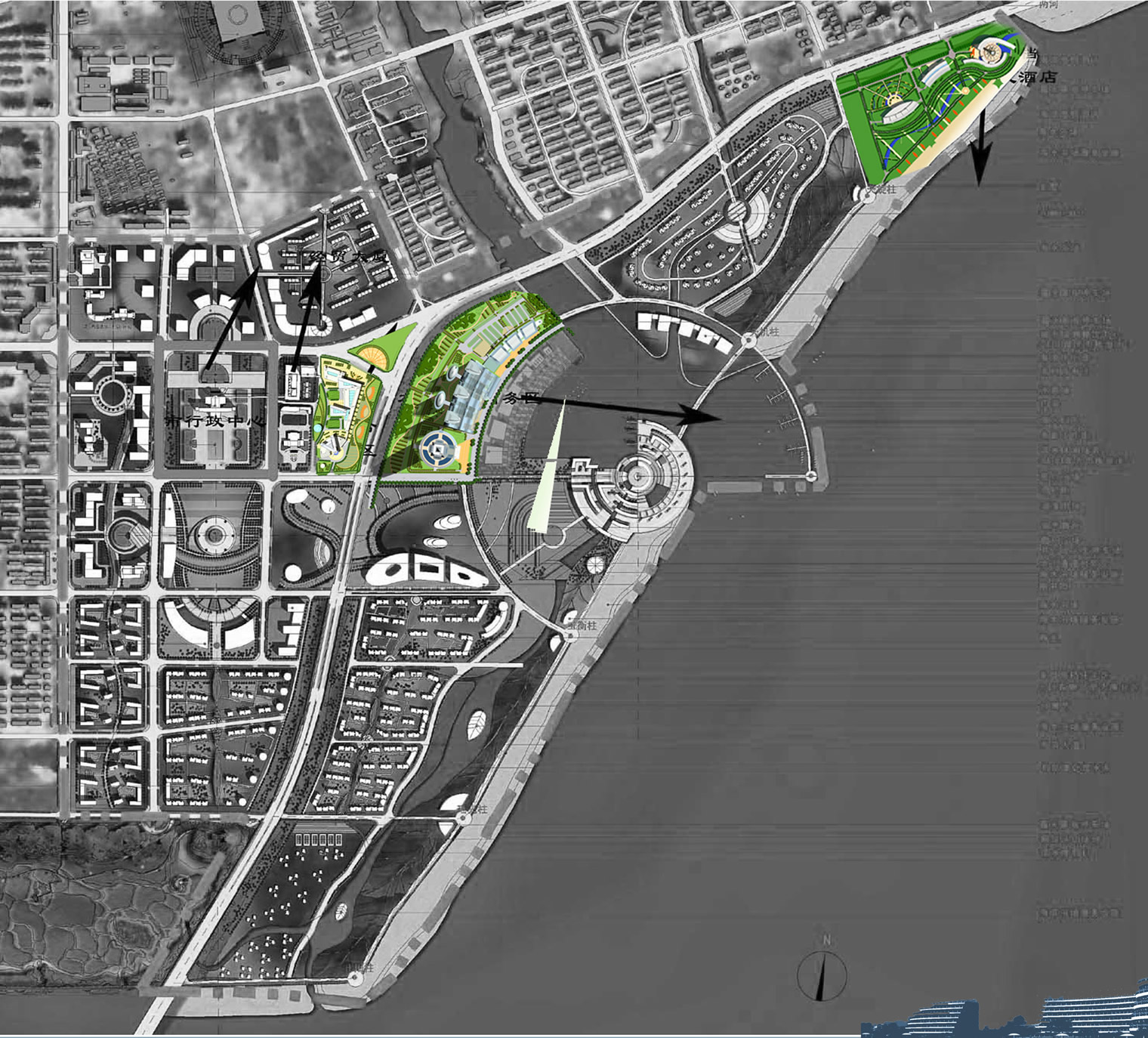
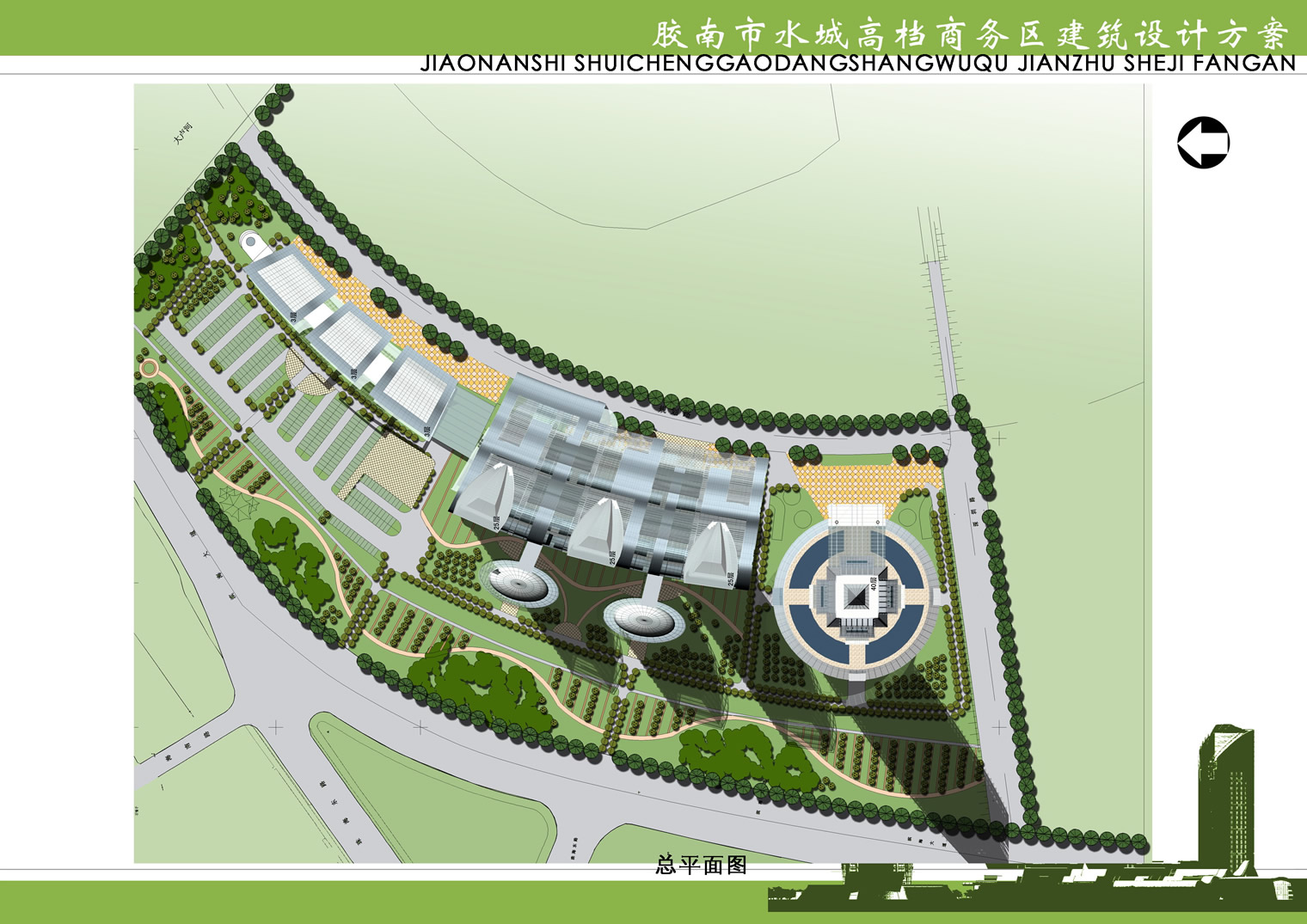
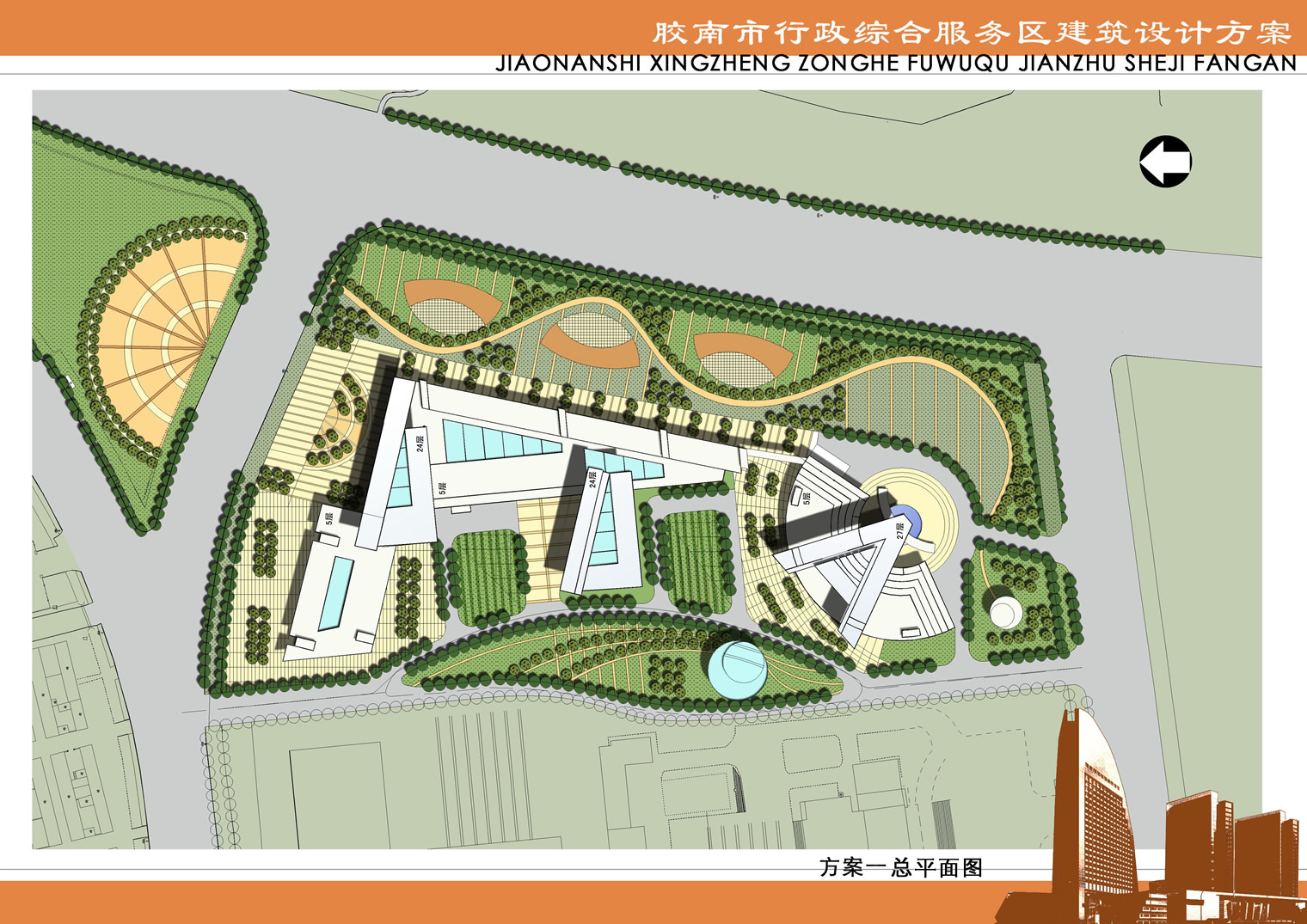
项目名称:青岛西海岸水城商务区
时间:2015
规模:规划总用地:19.82公顷
建筑面积449678万平方米。
服务范围:总体规划、城市设计
项目简介:
符合地区整体的城市定位,把握好自身条件,定位与城市性角色,力求体现出独特的海滨城市景观。营造城市氛围。城市综合功能服务设施,集办公、购物、商住、酒店、娱乐、餐饮、会展为一体的公共服务中心。并以沿滨海大道为主轴形成富于活力的城市氛围。建设环境优美的以“山---海---城”为特色的现代化的滨海旅游生态城市,将城市开发与环境利用及可持续发展有机融合,以滨海大道为景观主轴,形成完整的海岸城市空间。
将五星级酒店结合城市绿带设置于基地最南侧,所有客房均有良好朝向,间间面海,主楼东南向无高层建筑遮挡,一览无余。充分利用地块南侧绿带景观与设施,打造滨海特色的高档酒店,为该地块的发展注入蓬勃的活力,成为该地块新的发展起点。
在全面分析基地现状的情况下,我们在总体布局上提出大胆的设想,将水面顺应自然地貌引入基地内部,将客房布置于面对海面,使得每个客房均能看到很好的海景,同时使其有一个相对安静的环境。客房之间通过转折形成几个不同开放形式的庭园空间,每个空间又相互渗透,丰富而有变化。同时让大堂和餐饮部分临海而建,直接可以眺望海面。
Project Name:Qingdao West Coast Shuicheng Business District
Location: Qingdao city
Year: 2015
Area: site area: 19.82ha
GFA: 449678sqm
Service: master planning
In line with the overall urban positioning of the region, grasp its own conditions, position itself and its urban role, and strive to reflect a unique coastal urban landscape. Create a city atmosphere. Urban comprehensive service facilities, a public service center that integrates office, shopping, commercial and residential, hotel, entertainment, catering, and exhibition. And form a vibrant urban atmosphere along the Binhai Avenue as the main axis. Build a modern coastal tourism ecological city with a beautiful environment characterized by "mountains, seas, and cities", organically integrating urban development with environmental utilization and sustainable development, and taking Binhai Avenue as the landscape axis to form a complete coastal urban space.
Set a five-star hotel in conjunction with the urban green belt on the southernmost side of the base, with all guest rooms facing the sea and the main building facing southeast without any high-rise buildings blocking it, providing a clear view. Fully utilize the landscape and facilities of the green belt on the south side of the plot, create a high-end hotel with coastal characteristics, inject vitality into the development of the plot, and become a new starting point for its development.
Based on a comprehensive analysis of the current situation of the base, we propose bold ideas for the overall layout, introducing the water surface into the interior of the base in accordance with the natural landscape, and arranging guest rooms facing the sea, so that each guest room can have a good sea view and a relatively quiet environment. Several different open garden spaces are formed between the guest rooms through transitions, each space infiltrating each other, rich and varied. Simultaneously, the lobby and dining area are built facing the sea, providing a direct view of the sea.