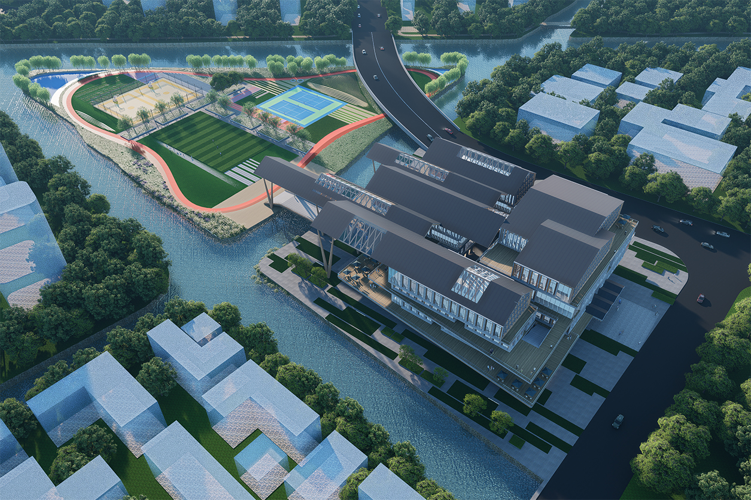

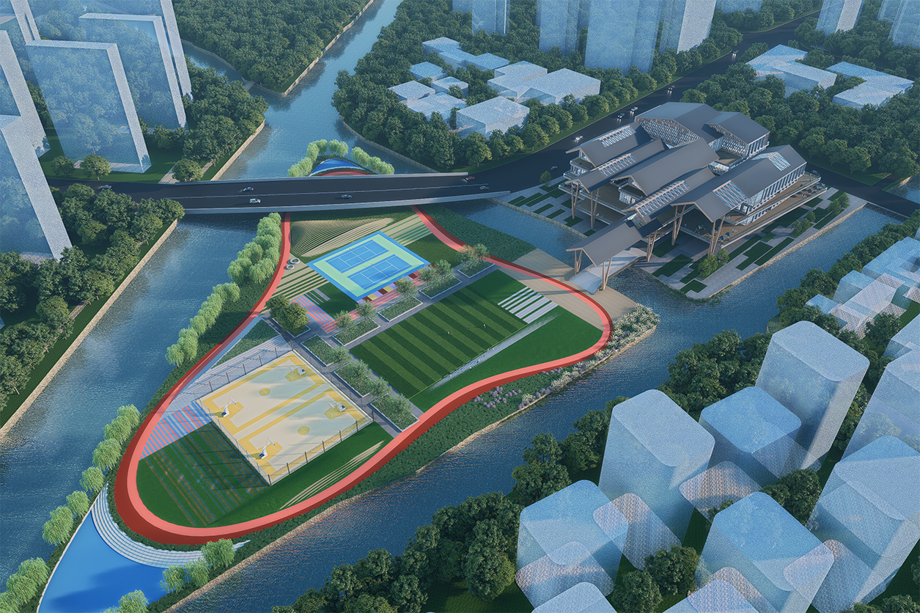
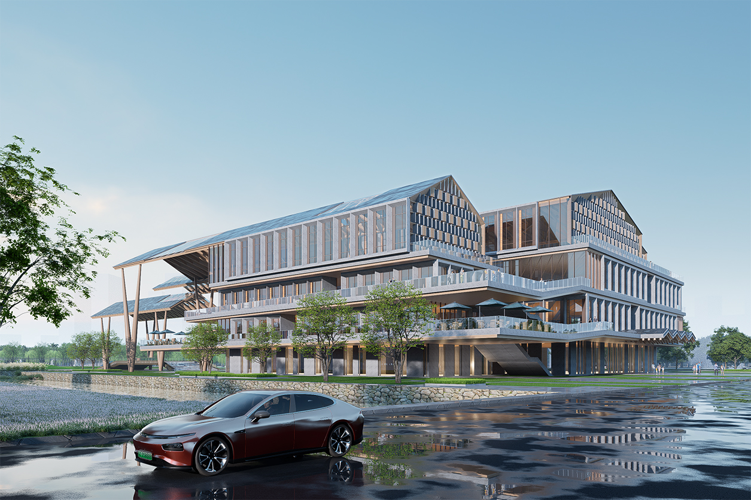

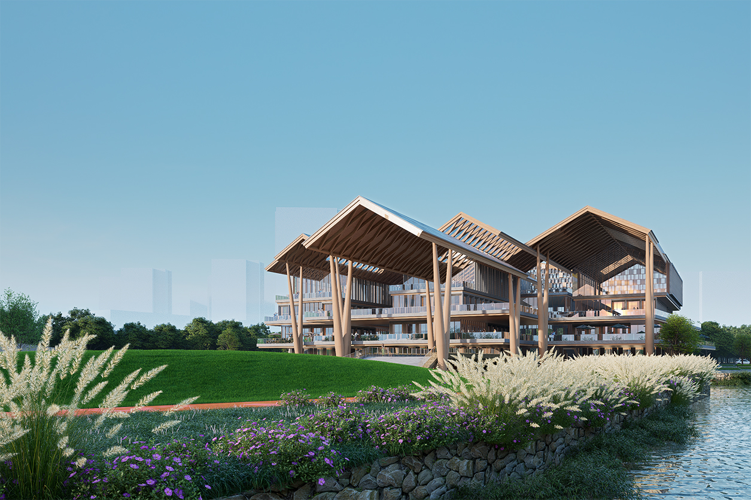
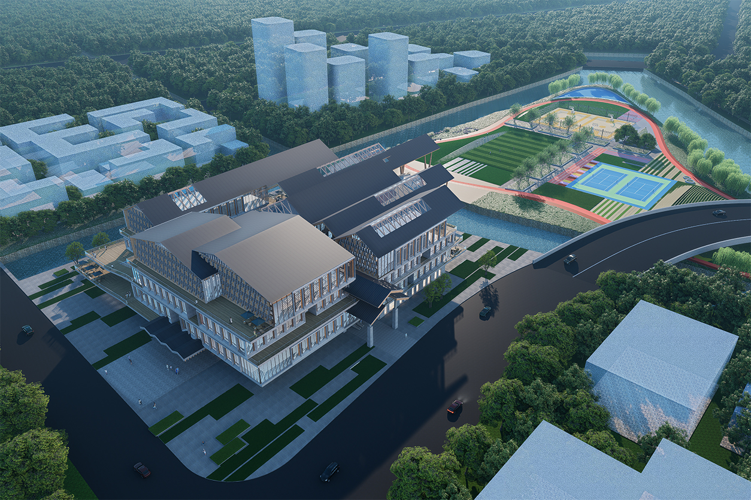
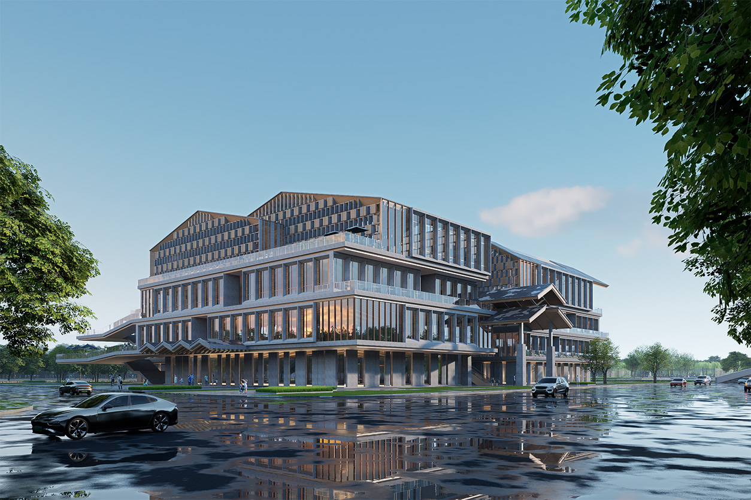
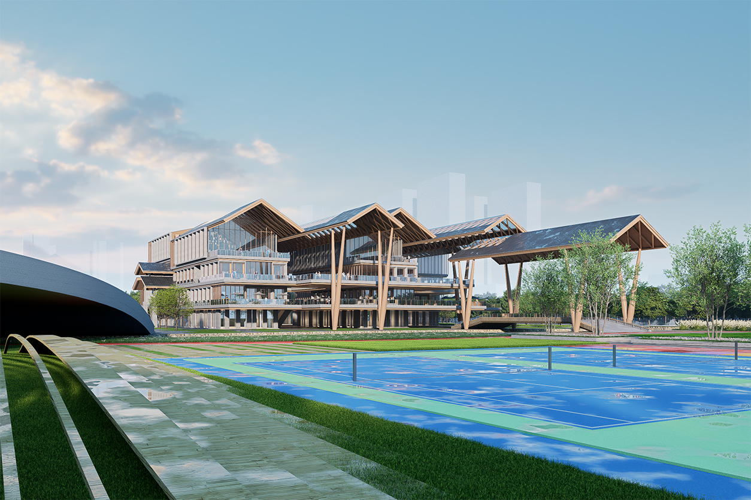
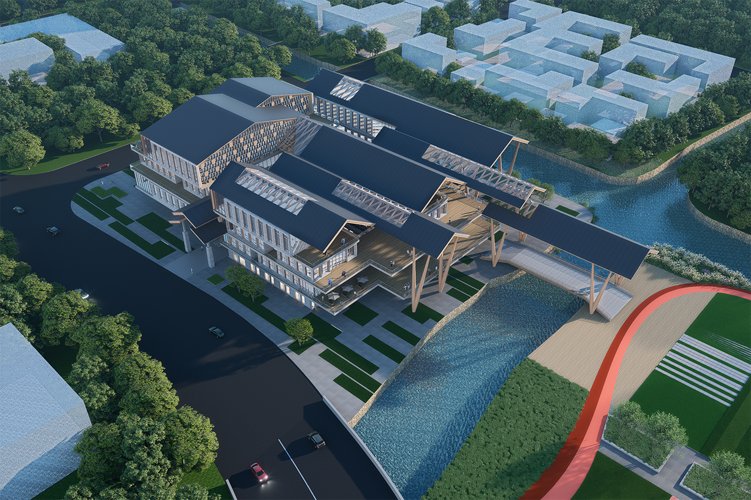
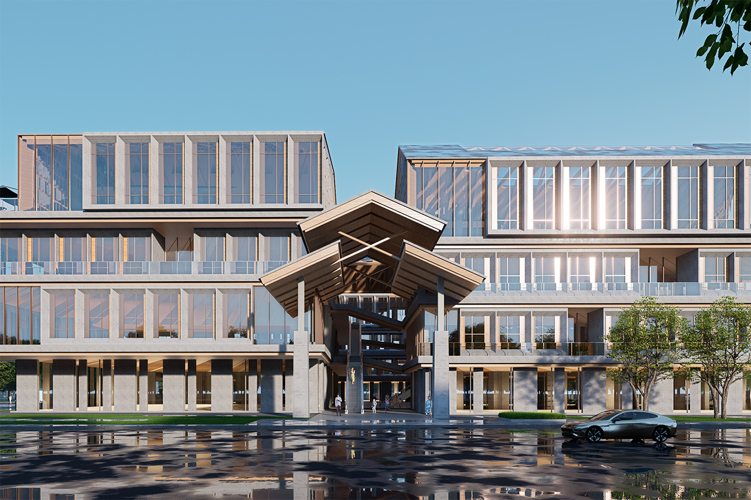
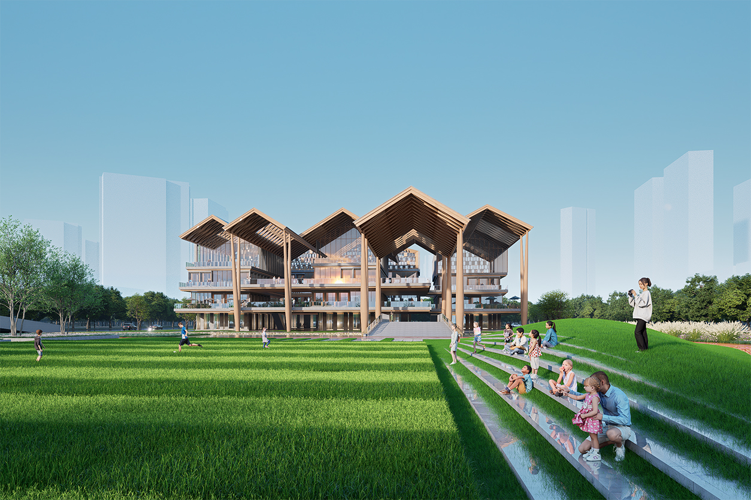
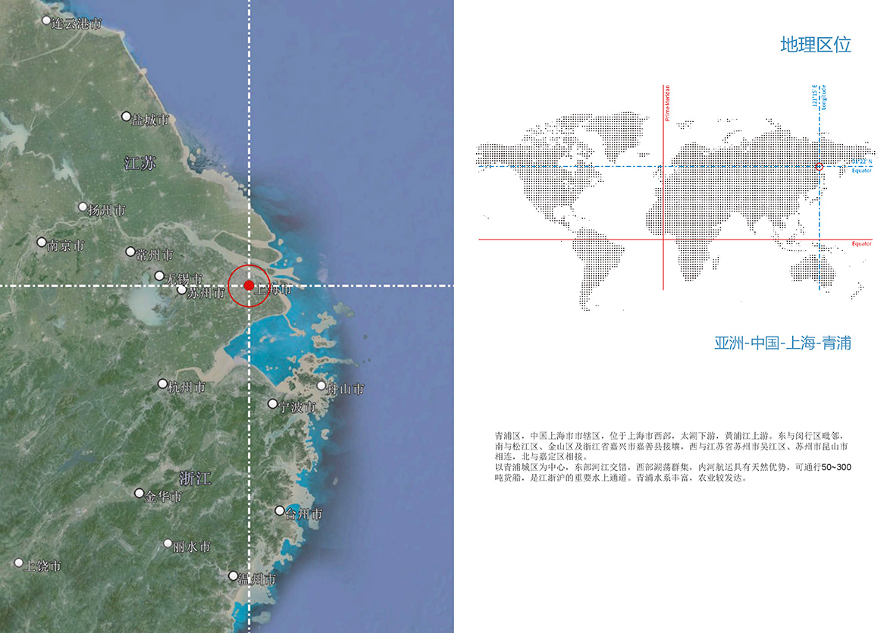
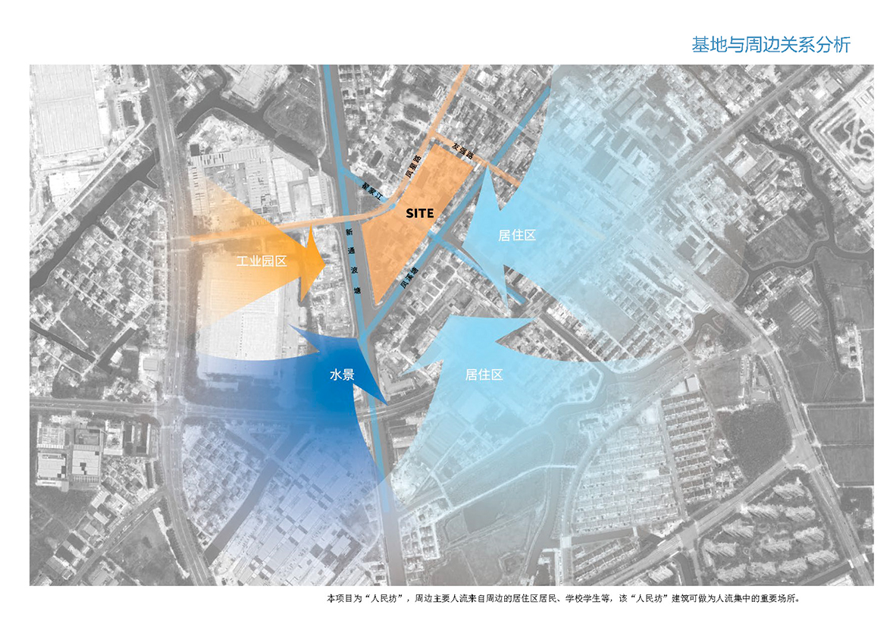
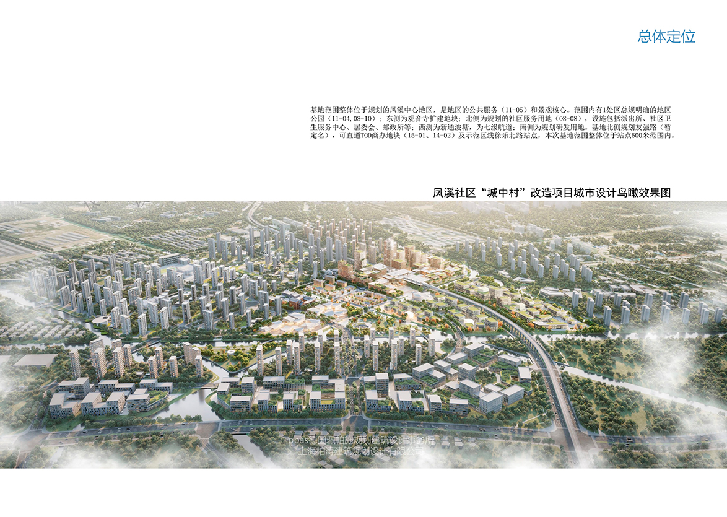
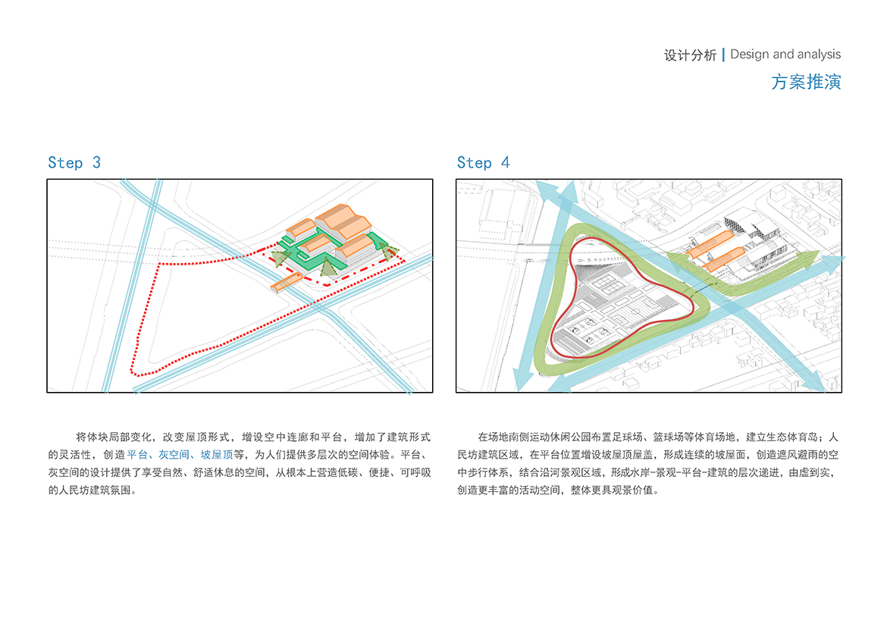
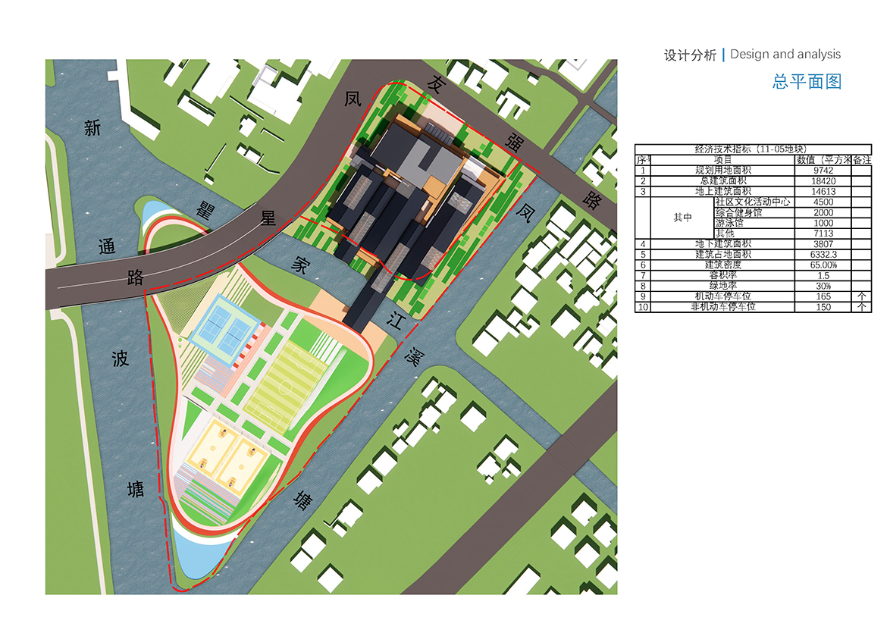
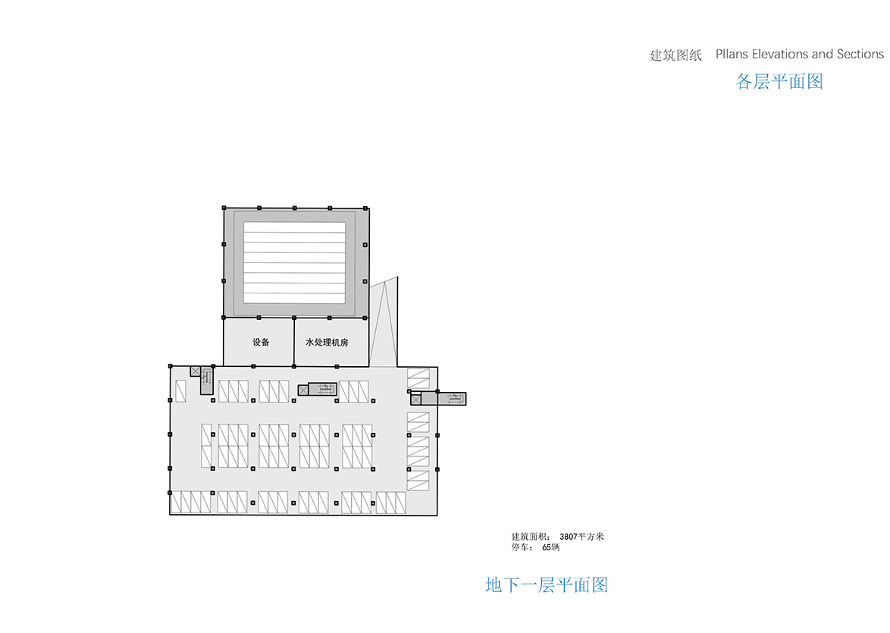
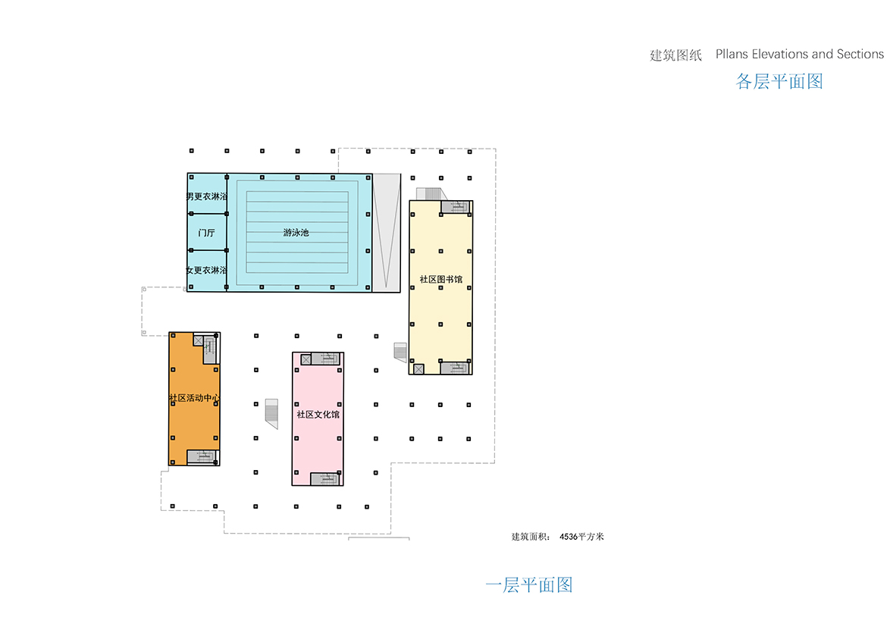
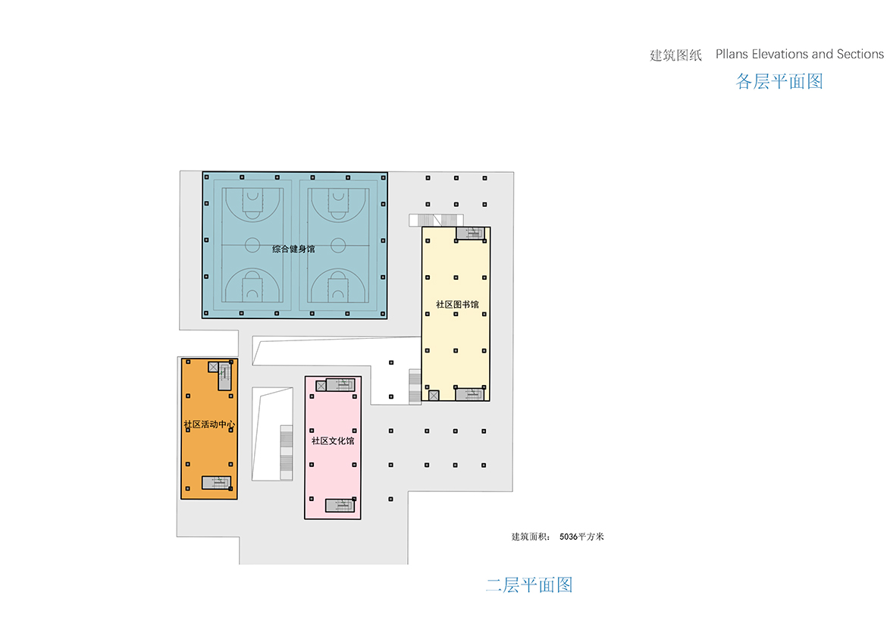
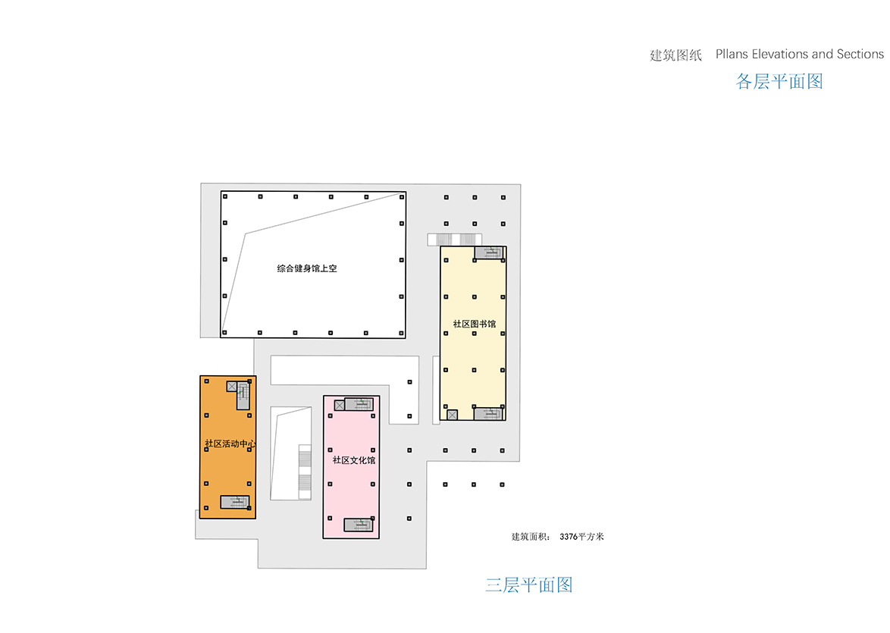
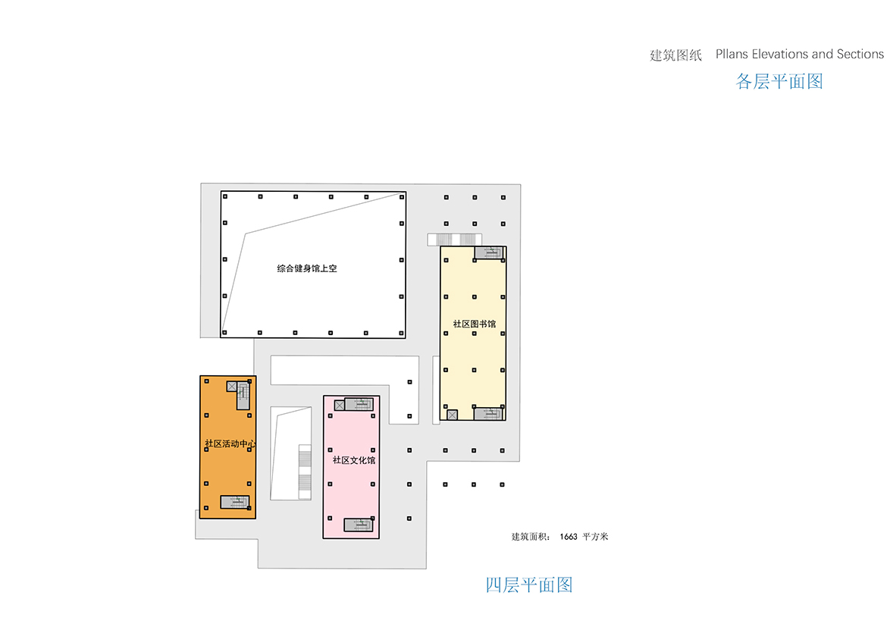
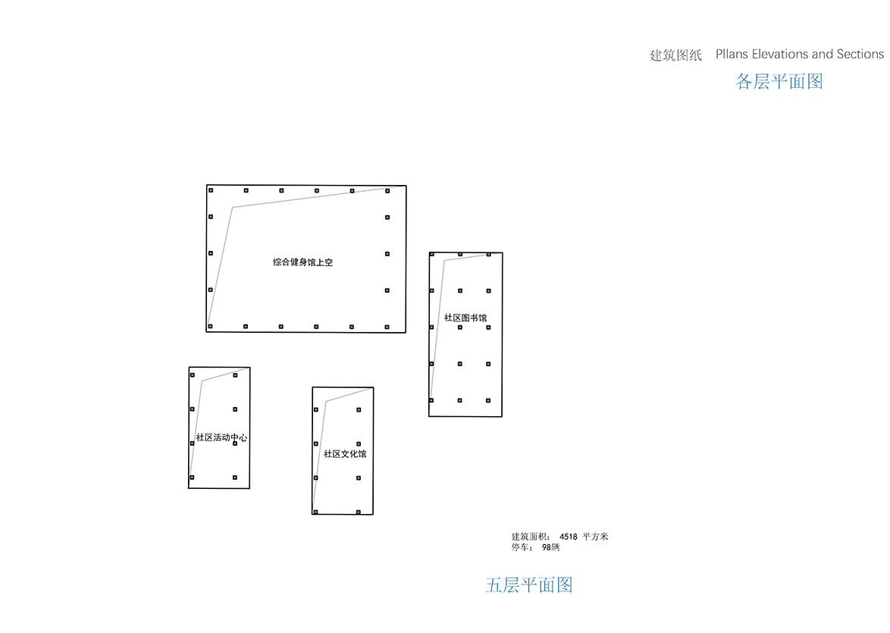
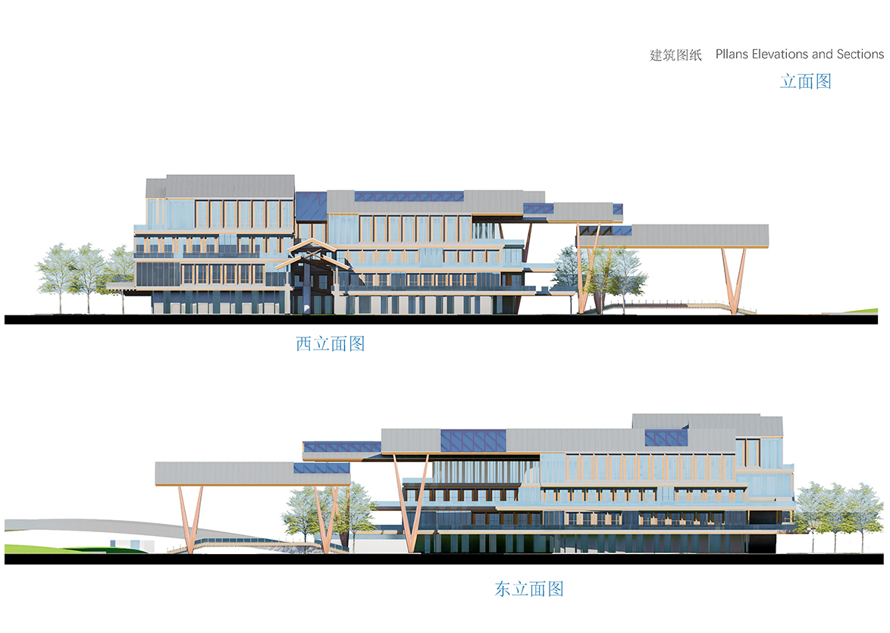
项目名称(含地点):上海市青浦区凤溪青东之心人民坊
时间:2024
规模:规划用地:0.974公顷
建筑面积:18420平方米
服务范围: 规划及建筑设计
项目简介:
设计理念:江南水乡的船坞意向,再绘临水的埠头、停泊的乌篷船,水道蜿蜒曲折,,构成一幅幅流动的水墨画卷。以其木质的温润、砖瓦的沧桑、雕花窗棂、飞檐翘角,水韵的灵动以及庭院的幽深,共同编织出一种独特而悠长的味道。
将体块局部变化,改变屋顶形式,增设空中连廊和平台,增加了建筑形式的灵活性,创造平台、灰空间、坡屋顶等,为人们提供多层次的空间体验。平台、灰空间的设计提供了享受自然、舒适休息的空间,
在场地南侧运动休闲公园布置足球场、篮球场等体育场地,建立生态体育岛;邻里中心区域,在平台位置增设坡屋顶屋盖,形成连续的坡屋面,创造遮风避雨的空中步行体系,结合沿河景观区域,形成水岸-景观-平台-建筑的层次递进,由虚到实,创造更丰富的活动空间,整体更具观景价值。
Project Name:Qingdong Heart People's Square, Fengxi, Qingpu District, Shanghai
Year: 2024
Area: site area: 0.974ha
GFA: 18420sqm
Service: master planning and architecture design
Project Introduction:
Design concept: The intention of the shipyard in the Jiangnan water town, coupled with the depiction of the waterfront port and the anchored Wupeng boats, creates a flowing ink painting with winding waterways. With the warmth of wood, the vicissitudes of brick and tile, carved window frames, upturned eaves, the agility of water charm, and the depth of the courtyard, a unique and long-lasting flavor is woven together.
By locally transforming the body, changing the roof form, adding aerial corridors and platforms, the flexibility of the building form is increased, creating platforms, gray spaces, sloping roofs, etc., providing people with a multi-level spatial experience. The design of the platform and gray space provides a space for enjoying nature and comfortable rest,
Set up sports venues such as football and basketball fields in the sports and leisure park on the south side of the venue, and establish an ecological sports island; In the central area of the neighborhood, a sloping roof is added at the platform position to form a continuous sloping roof, creating a windproof and rainproof aerial walking system. Combined with the riverside landscape area, a hierarchical progression of waterfront landscape platform building is formed, from virtual to real, creating a richer activity space and an overall more scenic value.