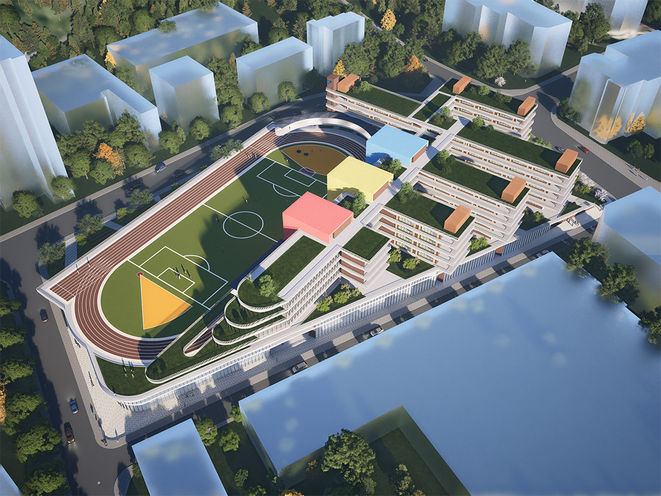
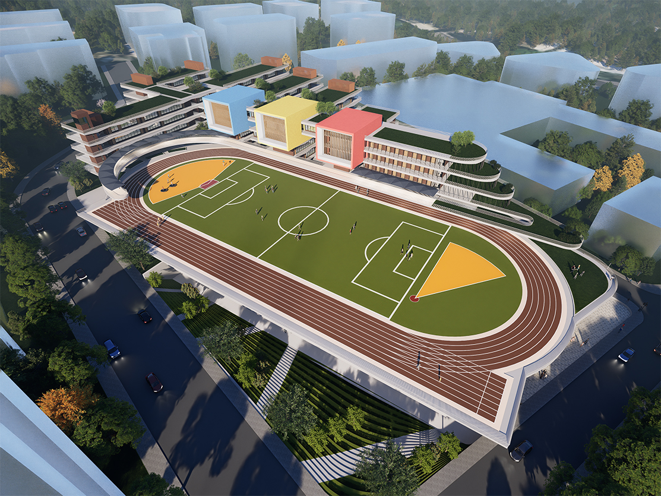

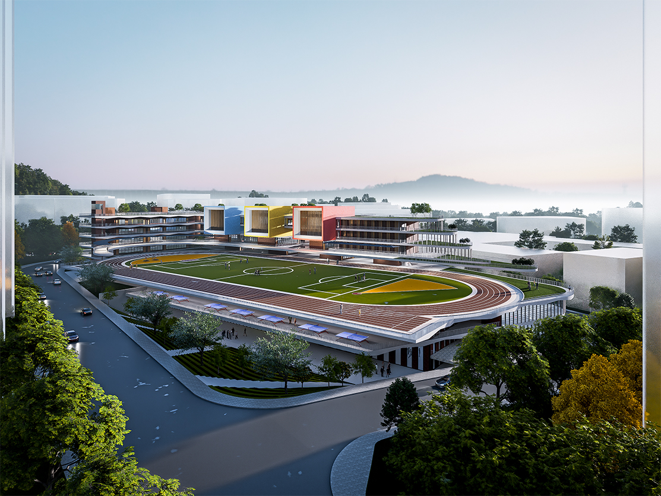
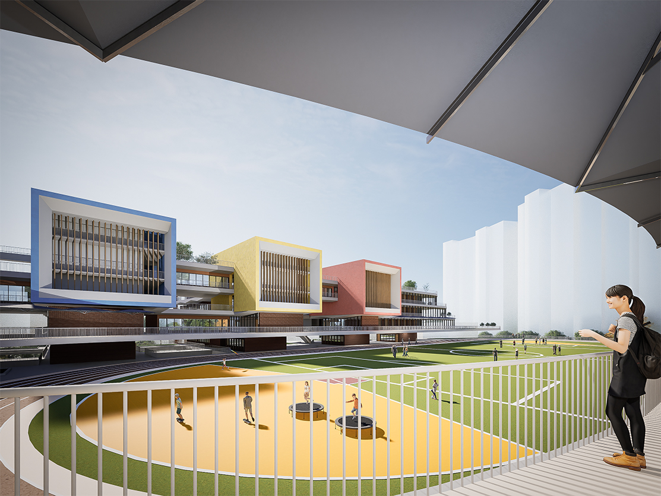
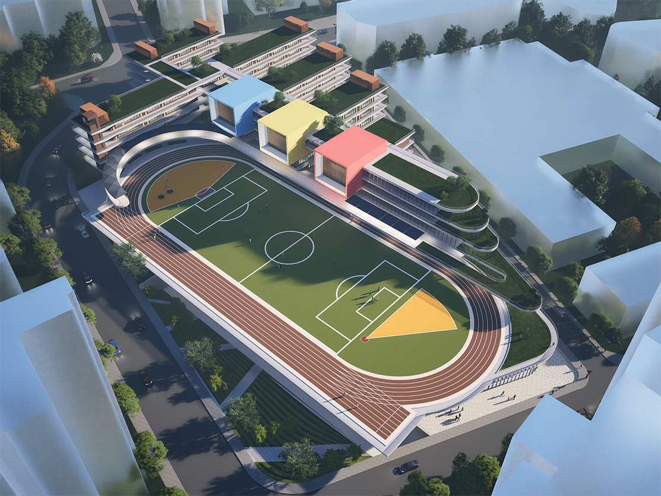

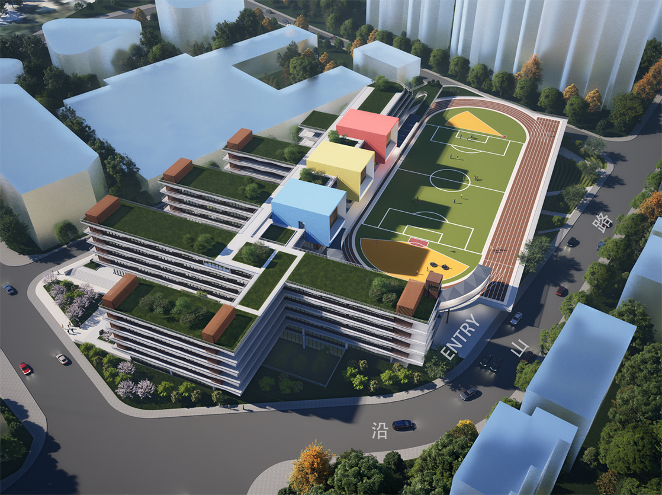
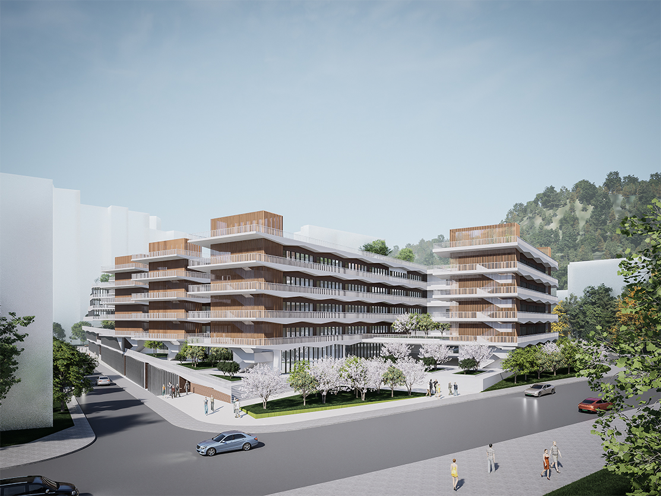
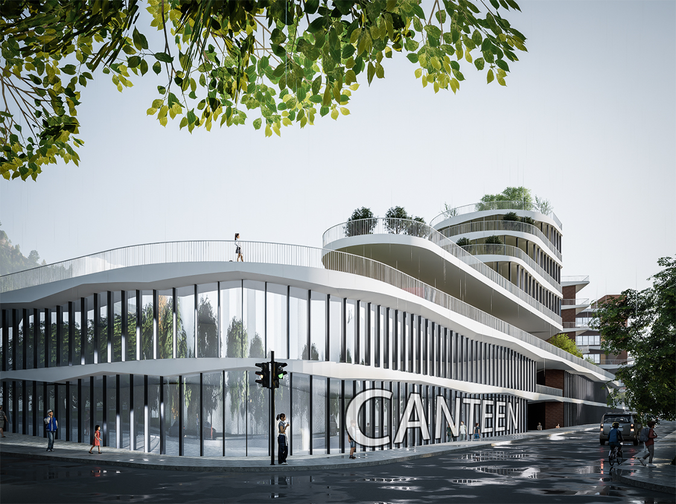
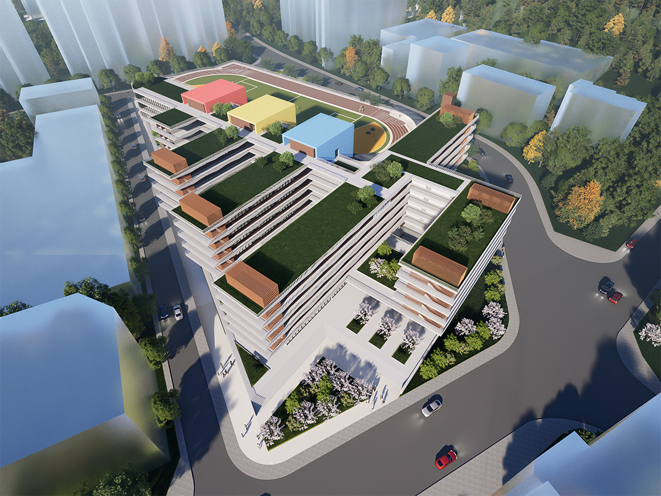
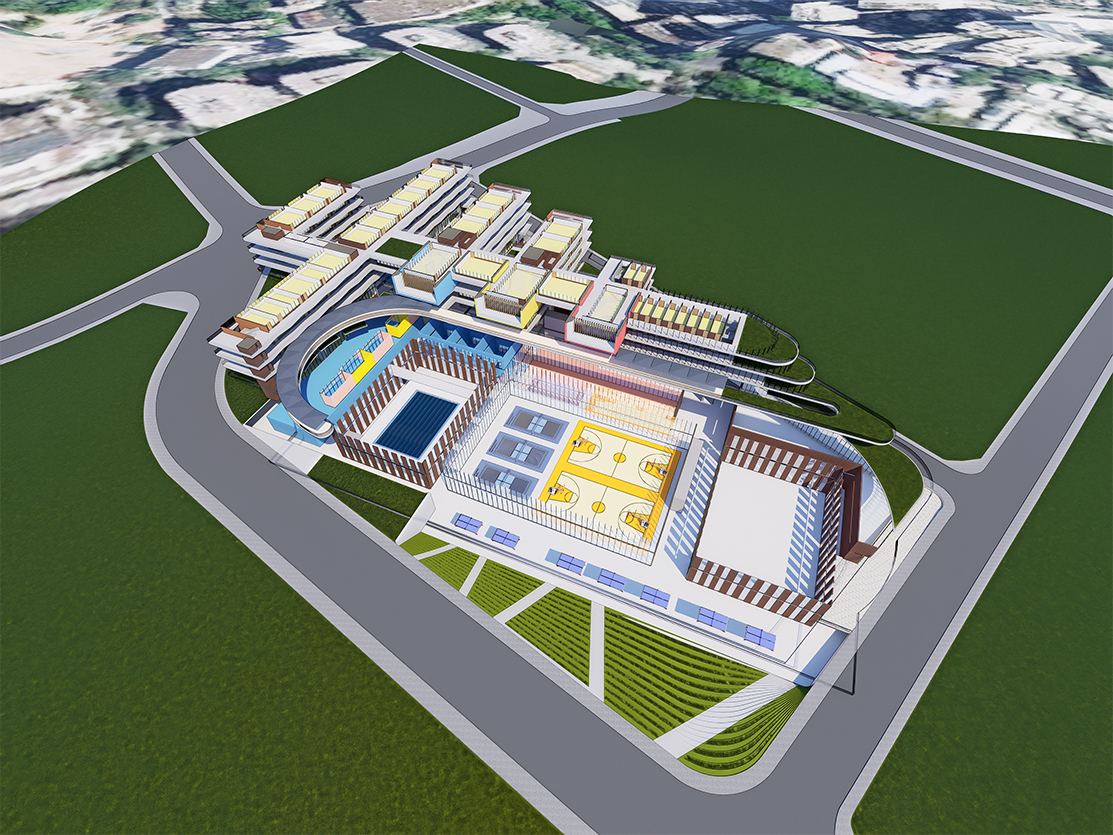
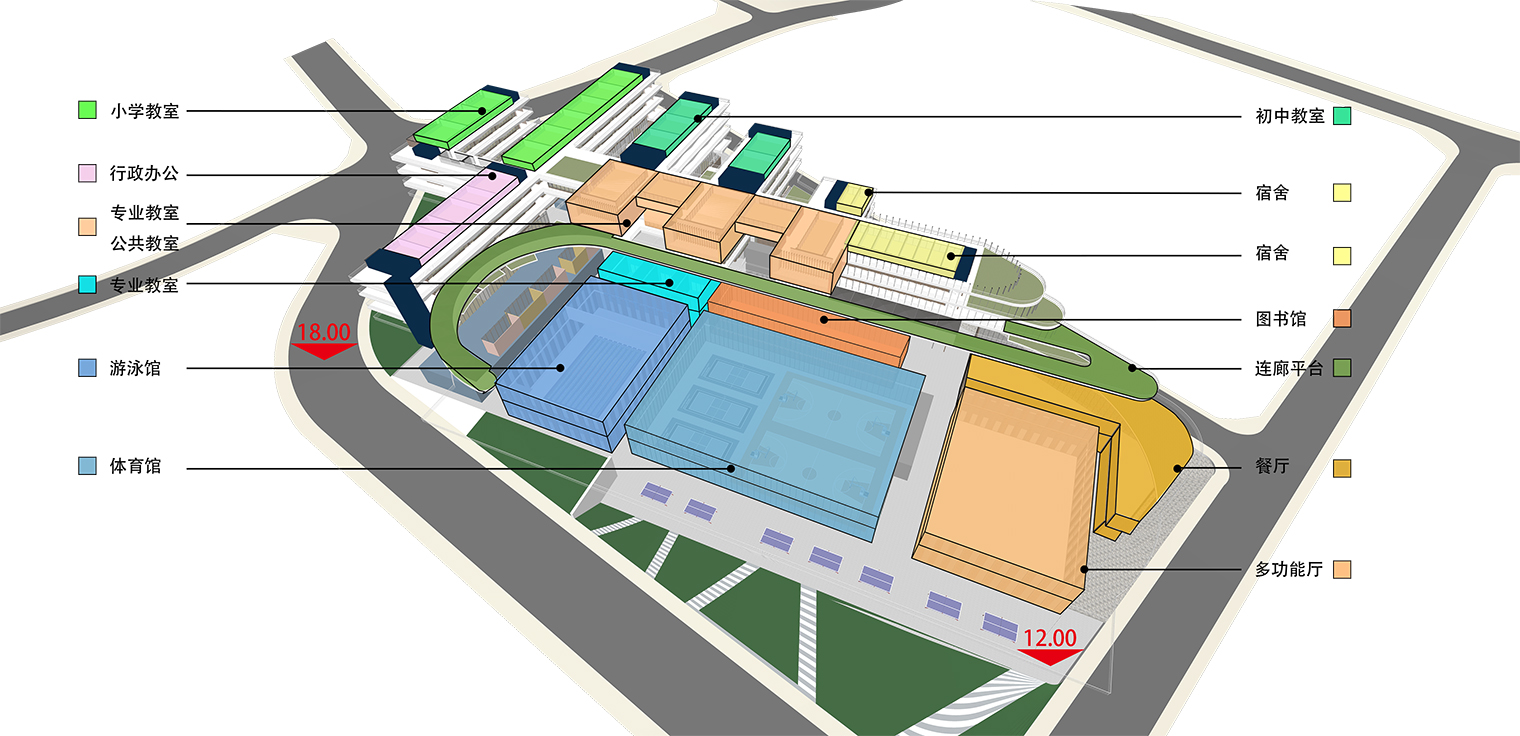
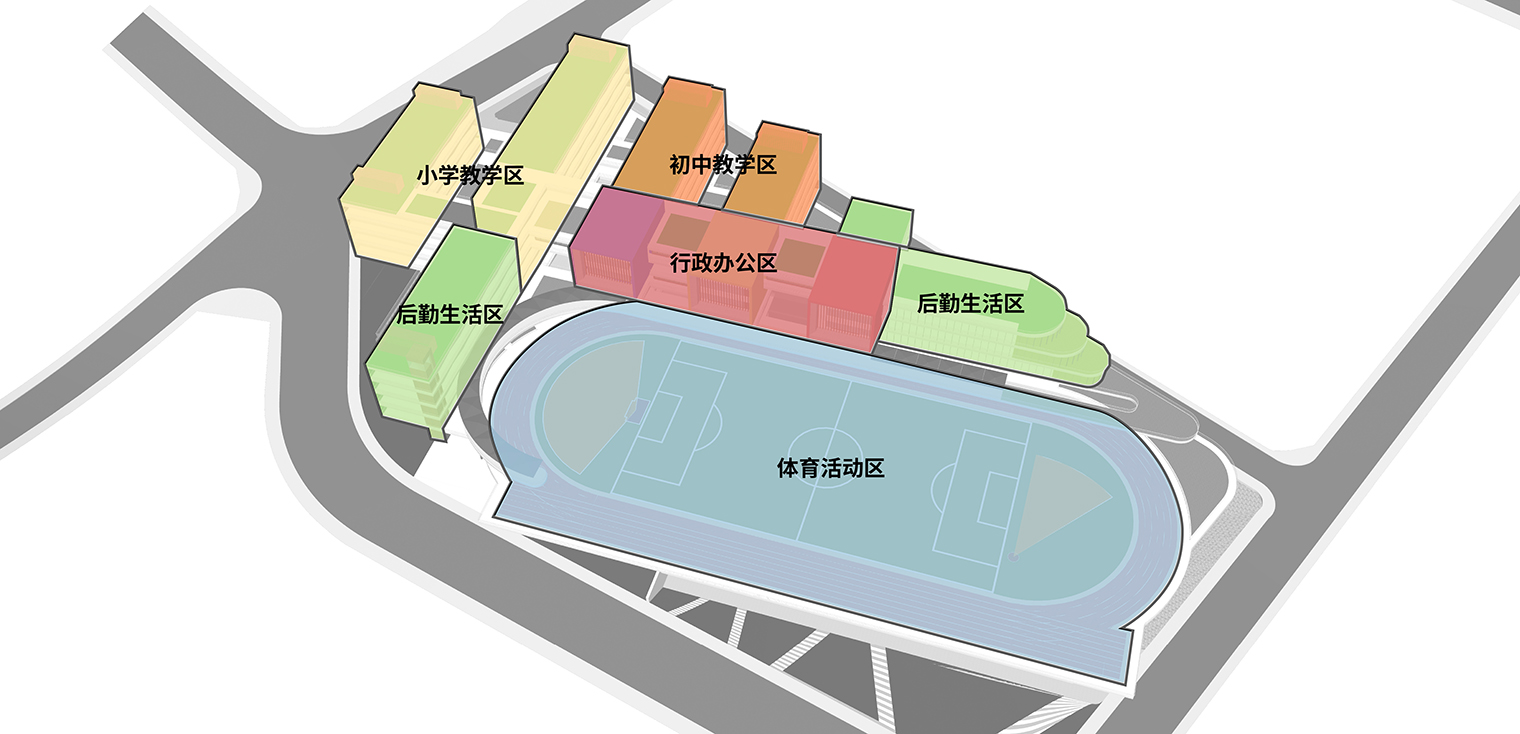
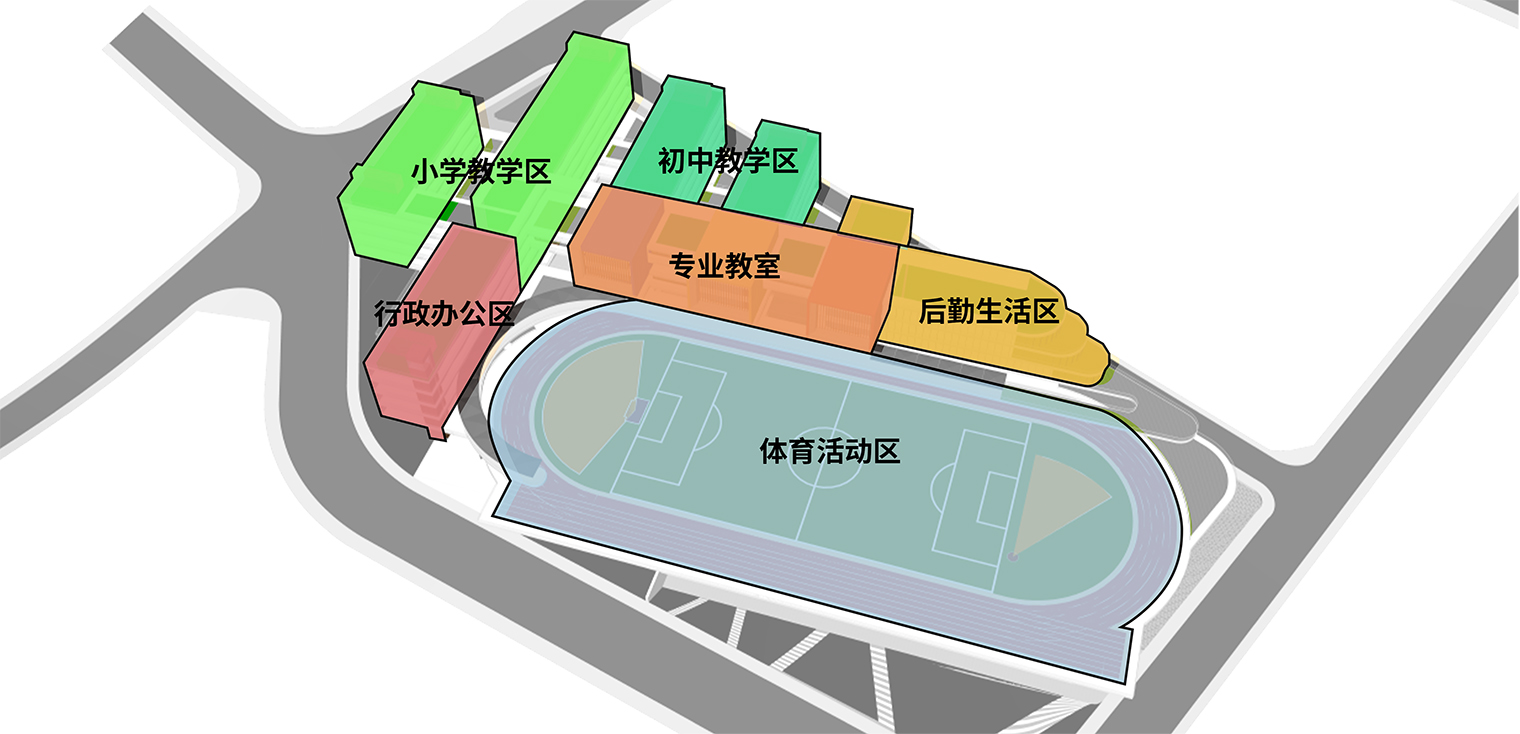
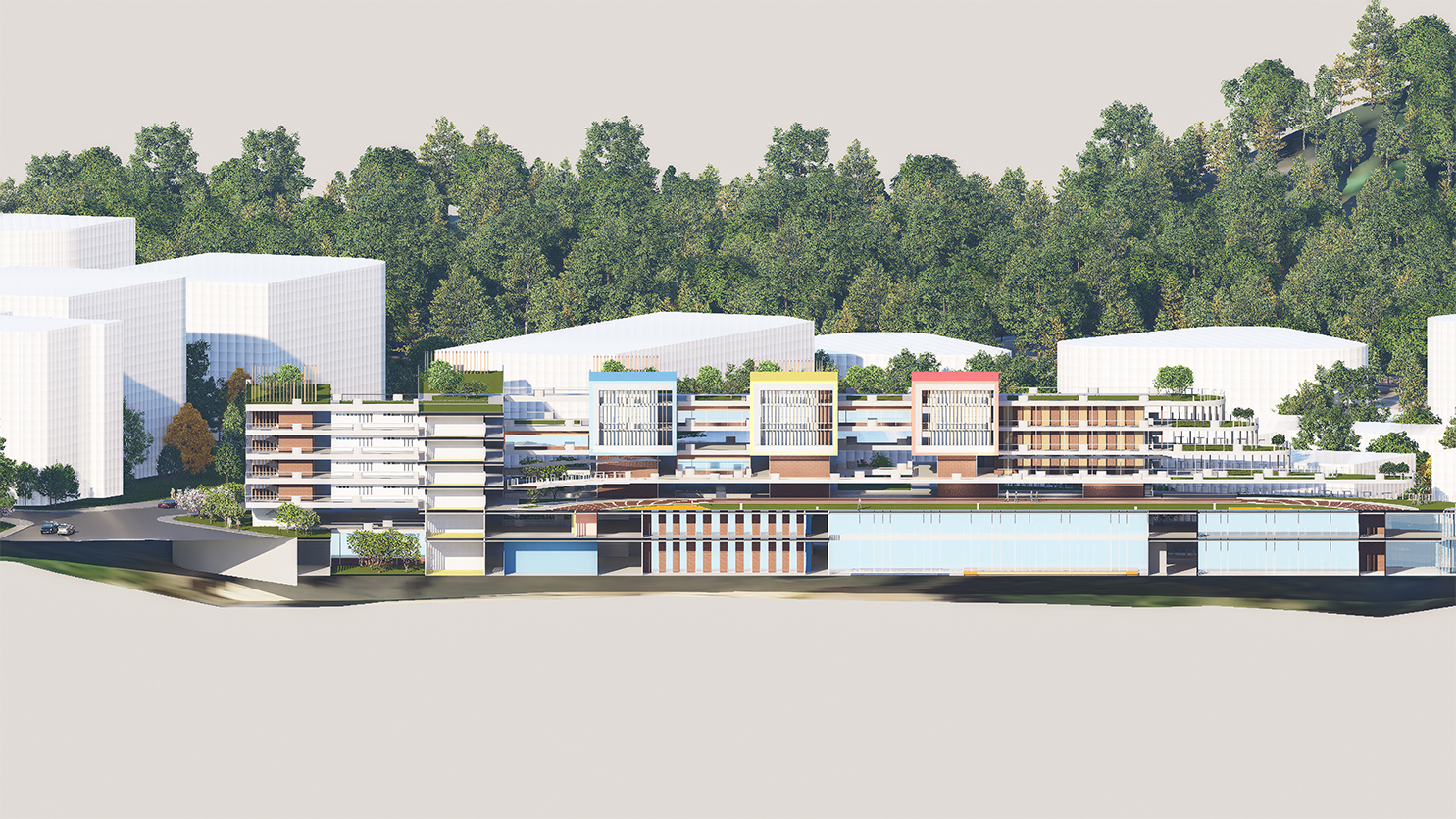
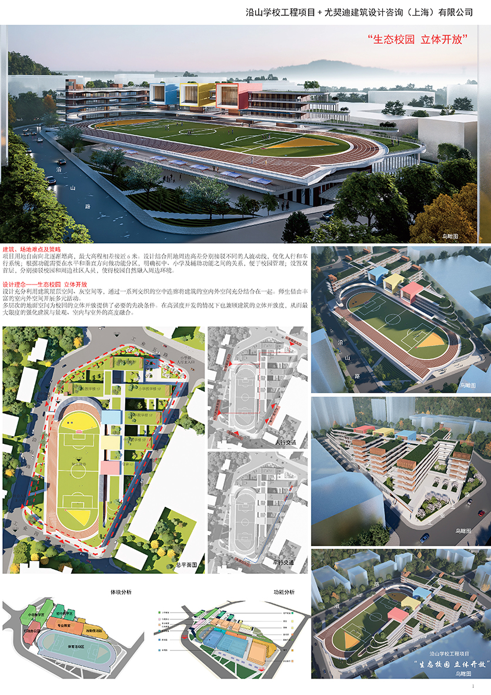
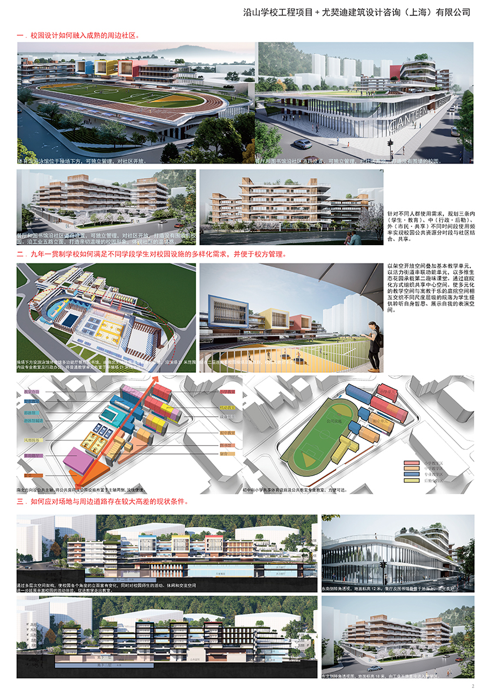
项目名称(含地点):深圳市南山区沿山九年一贯制学校方案设计
时间:2024
规模:规划用地:2.071公顷
建筑面积:44800平方米
服务范围: 规划及建筑设计
项目简介:
建筑、场地难点及策略
项目用地自南向北逐渐增高,最大高程相差接近 6 米。设计结合用地周边高差分别接驳不同的人流动线,优化人行和车行系统;根据功能需要在水平和垂直方向做功能分区,明确初中、小学及辅助功能之间的关系,便于校园管理;设置双首层,分别接驳校园和周边社区人员,使得校园自然融入周边环境。
设计理念——生态校园 立体开放
设计充分利用建筑屋顶空间、灰空间等,通过一系列交织的空中连廊将建筑的室内外空间充分结合在一起。师生借由丰富的室内外空间开展多元活动。多层次的地面空间为校园的立体开放提供了必要的先决条件。在高强度开发的情况下也兼顾建筑的立体开放度,从而最大限度的强化建筑与景观、室内与室外的高度融合。
针对不同人群使用需求,规划三条内( 学生·教育 )、中 ( 行政·后勒 )、外 ( 市民·共享 ) 不同时间段使用频率实现校园公共资源分时段与社区结合、共享。
以架空开放空间叠加基本教学单元,以活力街道串联功能单元,以多维生态花园承载第二趣味课堂。通过庭院化方式组织共享中心空间。使多元化的教学空间与寓教于乐的庭院空间相互交织不同尺度层级的院落为学生提供聆听自身哲思、展示自我的表演空间。
Project Name:Design of a nine-year consistent school plan in Nanshan District, Shenzhen
Year: 2024
Area: site area: 2.071ha
GFA: 44800sqm
Service: master planning and architecture design
Project Introduction:
Difficulties and Strategies in Architecture and Site
The project land gradually increases from south to north, with a maximum elevation difference of nearly 6 meters. Design to connect different pedestrian and vehicular systems based on the height difference around the land, optimizing pedestrian and vehicular systems; Divide functional areas horizontally and vertically according to functional needs, clarify the relationship between junior high school, primary school, and auxiliary functions, and facilitate campus management; Set up a double first floor, connecting the campus and surrounding community personnel respectively, so that the campus naturally integrates into the surrounding environment.
Design Concept - Ecological Campus with Three Dimensional Openness
The design fully utilizes the roof space and gray space of the building, and combines the indoor and outdoor spaces of the building through a series of interwoven aerial corridors. Teachers and students engage in diverse activities through rich indoor and outdoor spaces. The multi-level ground space provides necessary prerequisites for the three-dimensional opening of the campus. In the context of high-intensity development, the three-dimensional openness of the building is also taken into account, thereby maximizing the integration of the building and landscape, indoor and outdoor.
According to the usage needs of different groups of people, three different time periods of frequency are planned to achieve the integration and sharing of campus public resources with the community in different time periods: internal (students · education), middle (administration · rear), and external (citizens · sharing).
Overlaying basic teaching units with elevated open spaces, connecting functional units with vibrant streets, and carrying the second fun classroom with multi-dimensional ecological gardens. Organize shared central spaces through courtyard like methods. Interweaving diverse teaching spaces with entertaining courtyard spaces, courtyards at different scales and levels provide students with performance spaces to listen to their own philosophy and showcase themselves.