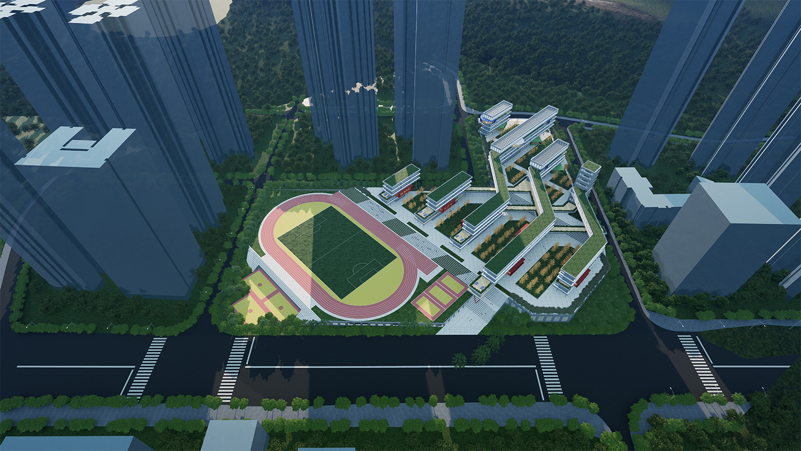
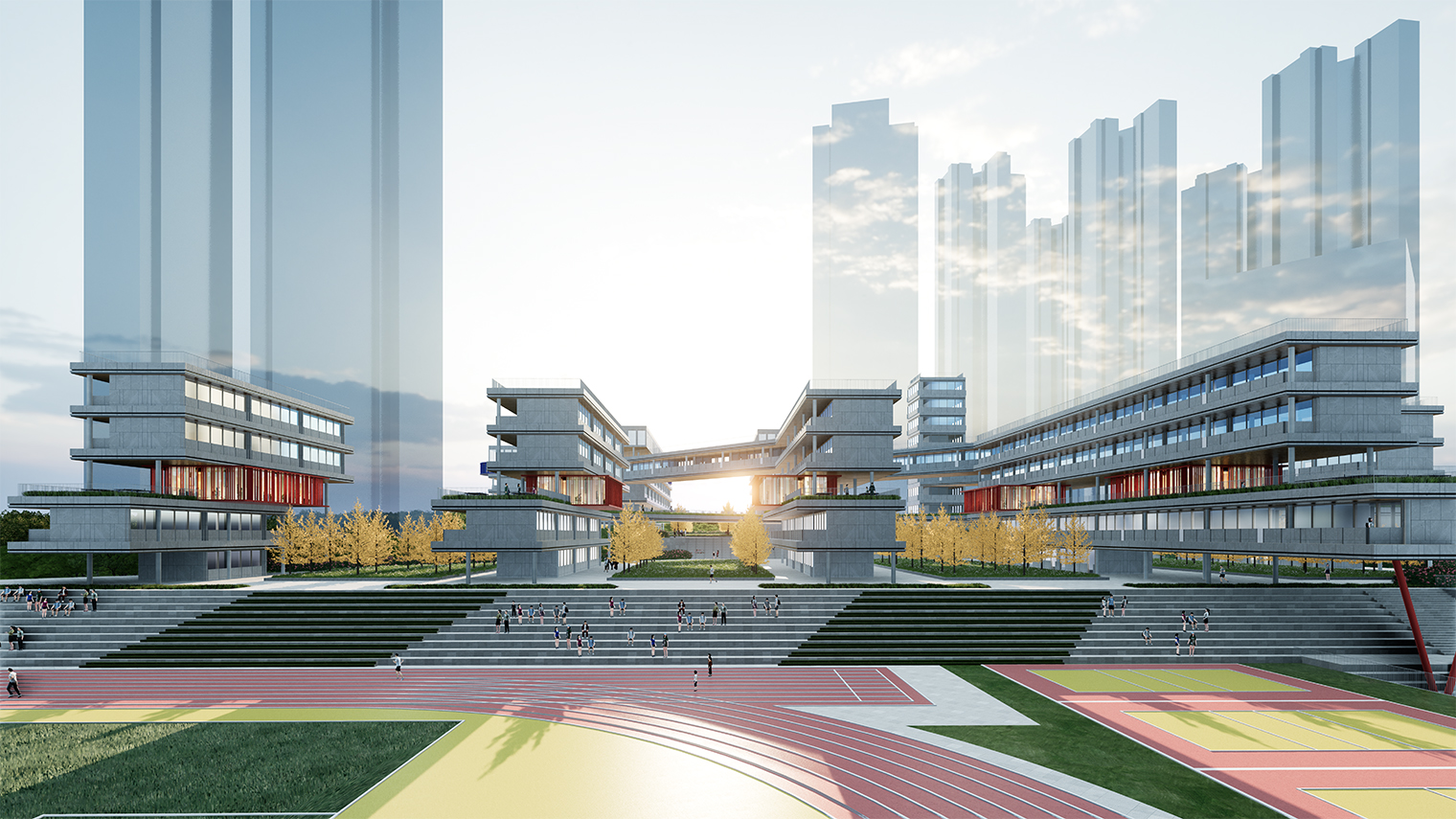
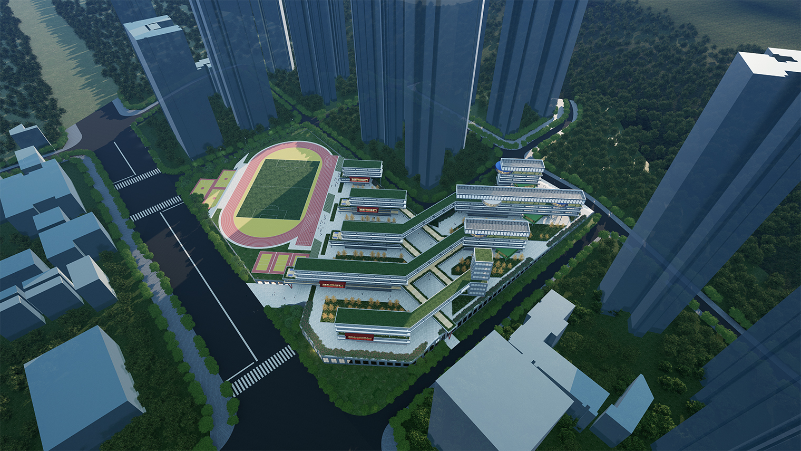
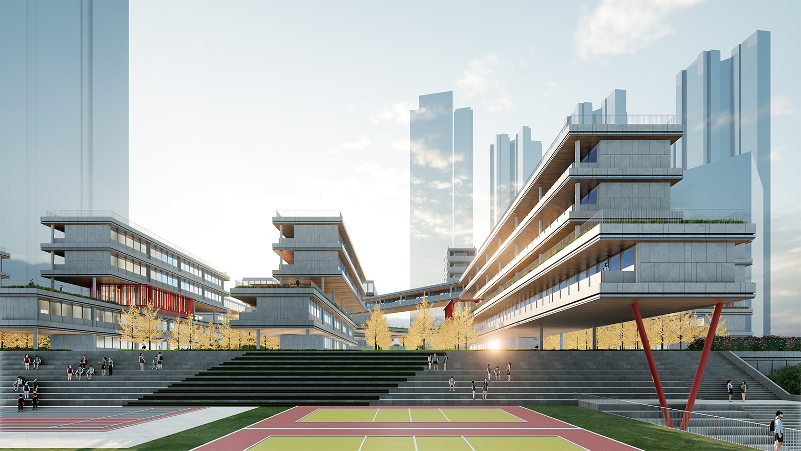
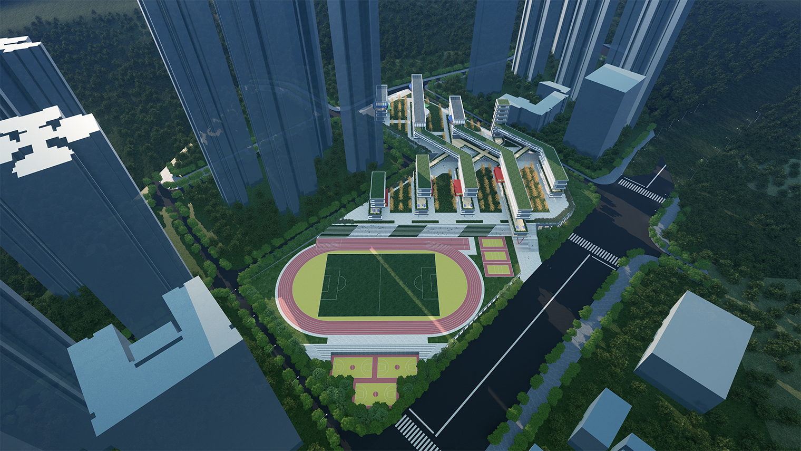
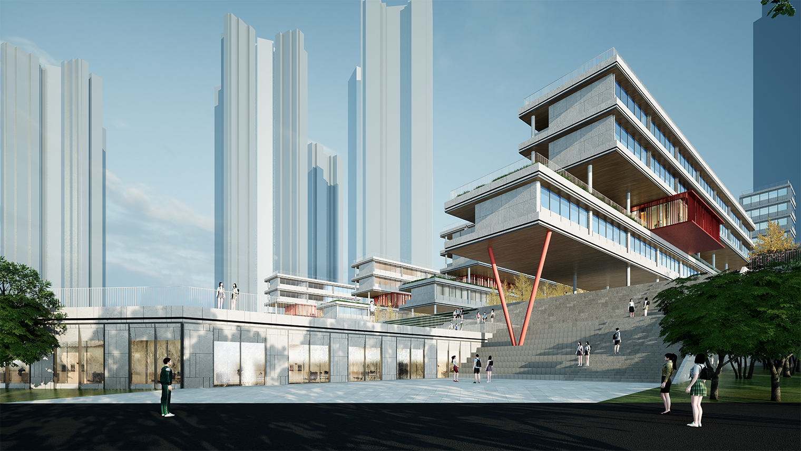
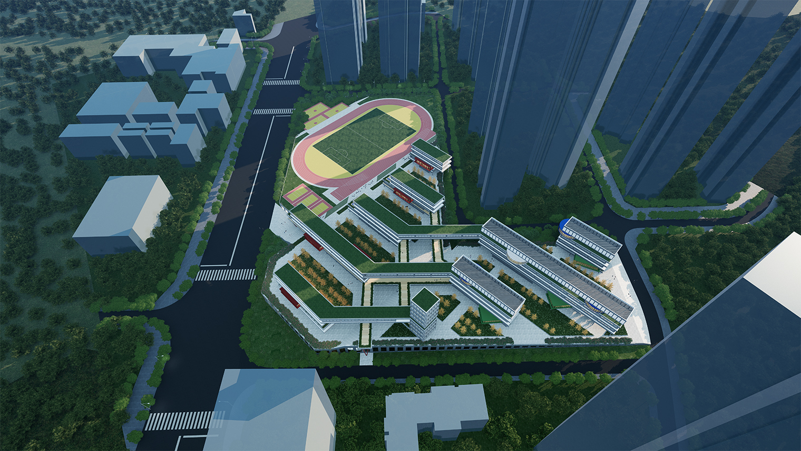
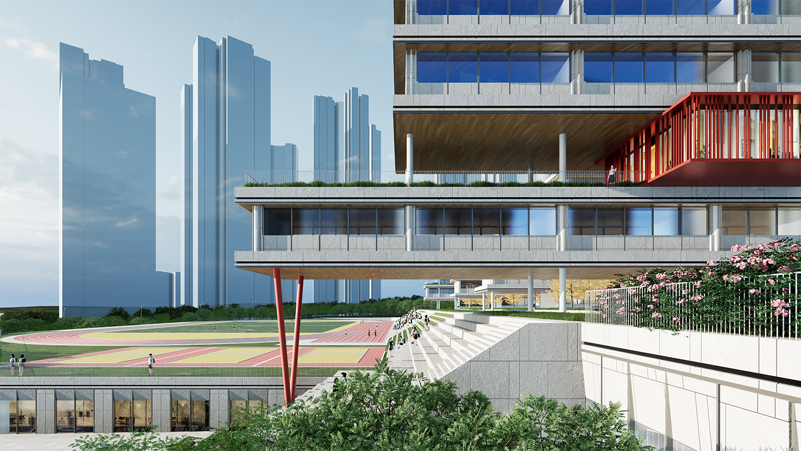
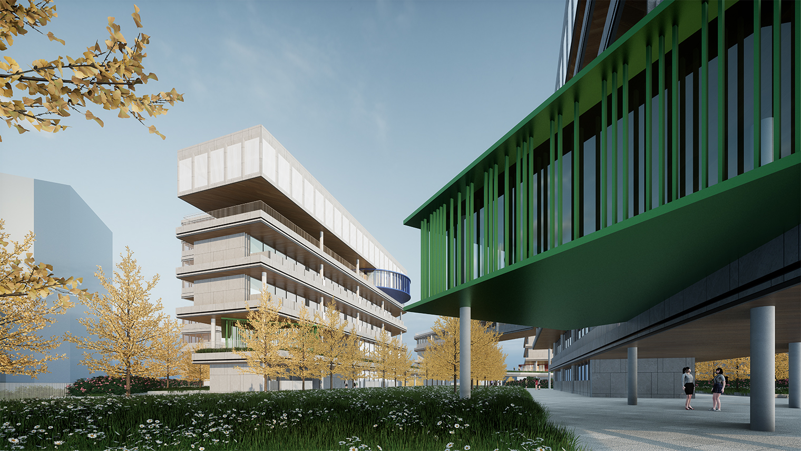
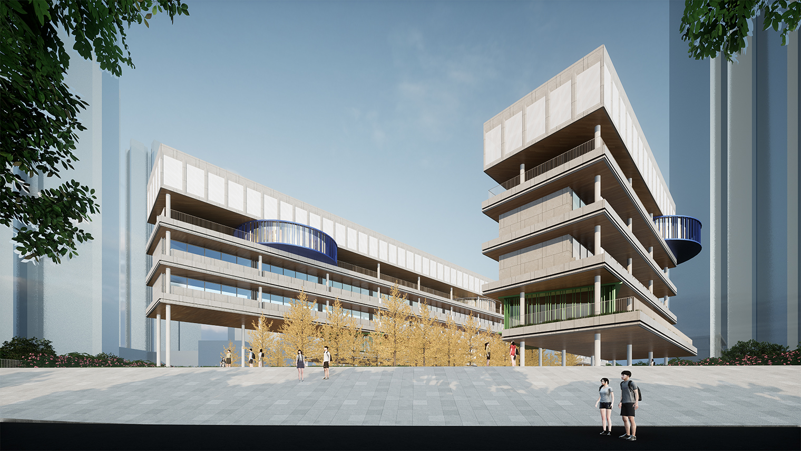
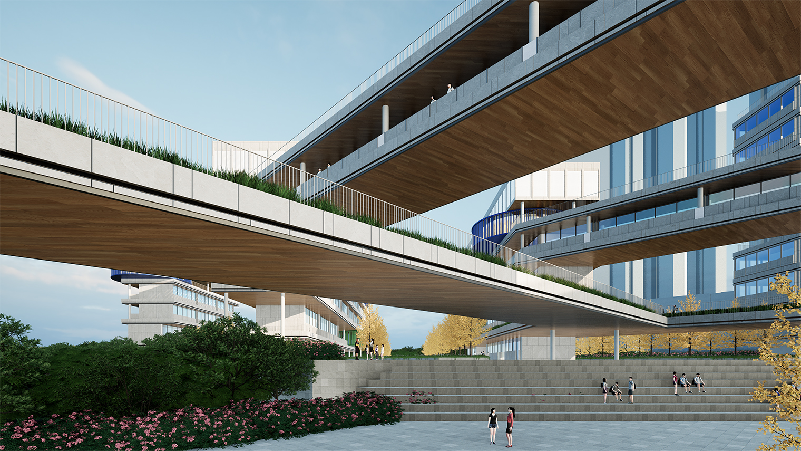

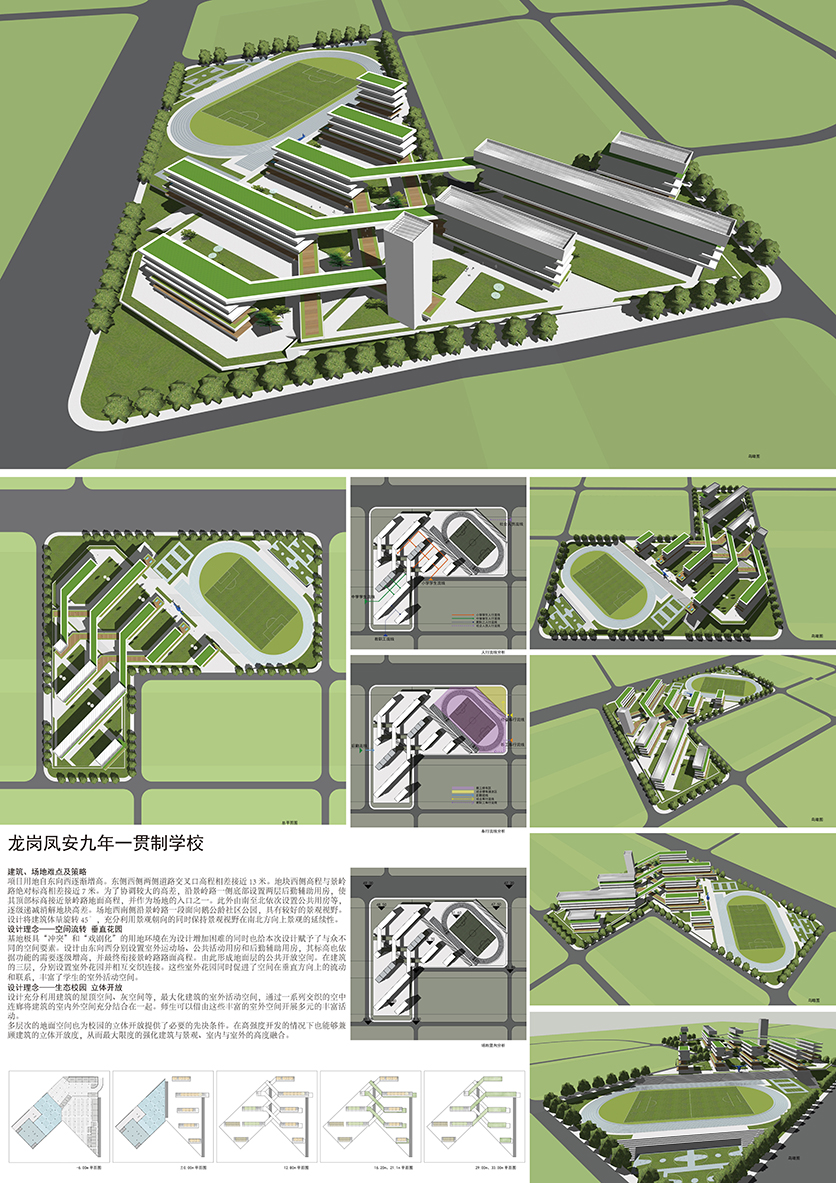
项目名称(含地点):深圳市龙岗凤安九年一贯制学校方案设计
时间:2024
规模:规划用地:3.826公顷
建筑面积:79061平方米
服务范围: 规划及建筑设计
项目简介:
建筑、场地难点及策略
项目用地自东向西逐渐增高。东侧西侧两侧道路交叉口高程相差接近 13 米。地块西侧高程与景岭路绝对标高相差接近 7 米。为了协调较大的高差,沿景岭路一侧底部设置两层后勤辅助用房,使其顶部标高接近景岭路地面高程,并作为场地的入口之一。此外由南至北依次设置公共用房等,逐级递减消解地块高差。场地西南侧沿景岭路一段面向鹅公龄社区公园,具有较好的景观视野。设计将建筑体量旋转 45°,充分利用景观朝向的同时保持景观视野在南北方向上景观的延续性。
设计理念——空间流转 垂直花园
基地极具“冲突”和“戏剧化”的用地环境在为设计增加困难的同时也给本次设计赋予了与众不同的空间要素。设计由东向西分别设置室外运动场、公共活动用房和后勤辅助用房,其标高也依据功能的需要逐级增高,并最终衔接景岭路路面高程。由此形成地面层的公共开放空间。在建筑的三层,分别设置室外花园并相互交织连接。这些室外花园同时促进了空间在垂直方向上的流动和联系,丰富了学生的室外活动空间。
Project Name:Design of Shenzhen Longgang Feng'an Nine Year Unified School Plan
Year: 2024
Area: site area: 3.826ha
GFA: 79061sqm
Service: master planning and architecture design
Project Introduction:
Difficulties and Strategies in Architecture and Site
The project land gradually increases from east to west. The elevation difference between the road intersections on the east and west sides is close to 13 meters. The difference in elevation between the west side of the plot and the absolute elevation of Jingling Road is close to 7 meters. In order to coordinate the large height difference, two levels of logistics auxiliary buildings are set up at the bottom of one side of Jingling Road, with the top elevation close to the ground level of Jingling Road, and serve as one of the entrances to the site. In addition, public buildings are set up from south to north in order to gradually reduce the height difference of the plot. The southwest side of the site faces the Egongling Community Park along Jingling Road, providing a good landscape view. The design rotates the building volume by 45 degrees, fully utilizing the landscape orientation while maintaining the continuity of the landscape view in the north-south direction.
Design Concept - Space Circulation Vertical Garden
The highly conflicting and dramatic land environment of the base not only adds difficulties to the design, but also endows this design with unique spatial elements. Design outdoor sports fields, public activity rooms, and logistics auxiliary rooms from east to west, with their elevations gradually increasing according to functional needs, and ultimately connecting to the elevation of Jingling Road pavement. This forms a public open space at the ground level. On the three floors of the building, outdoor gardens are set up and interwoven with each other. These outdoor gardens also promote the vertical flow and connection of space, enriching the outdoor activity space for students.