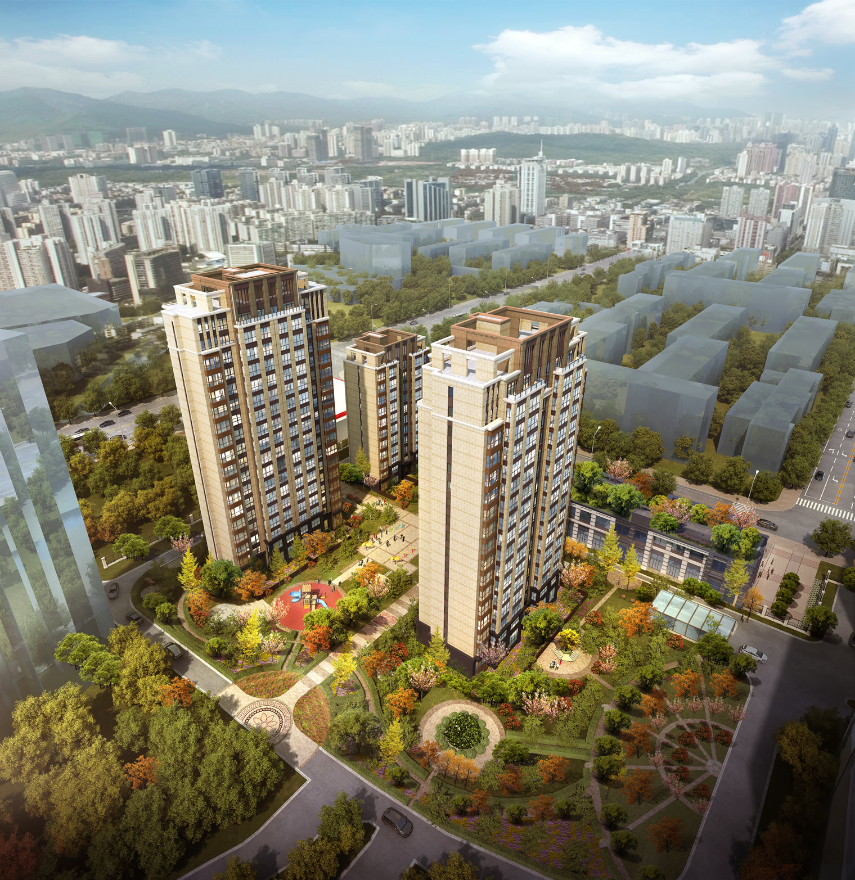
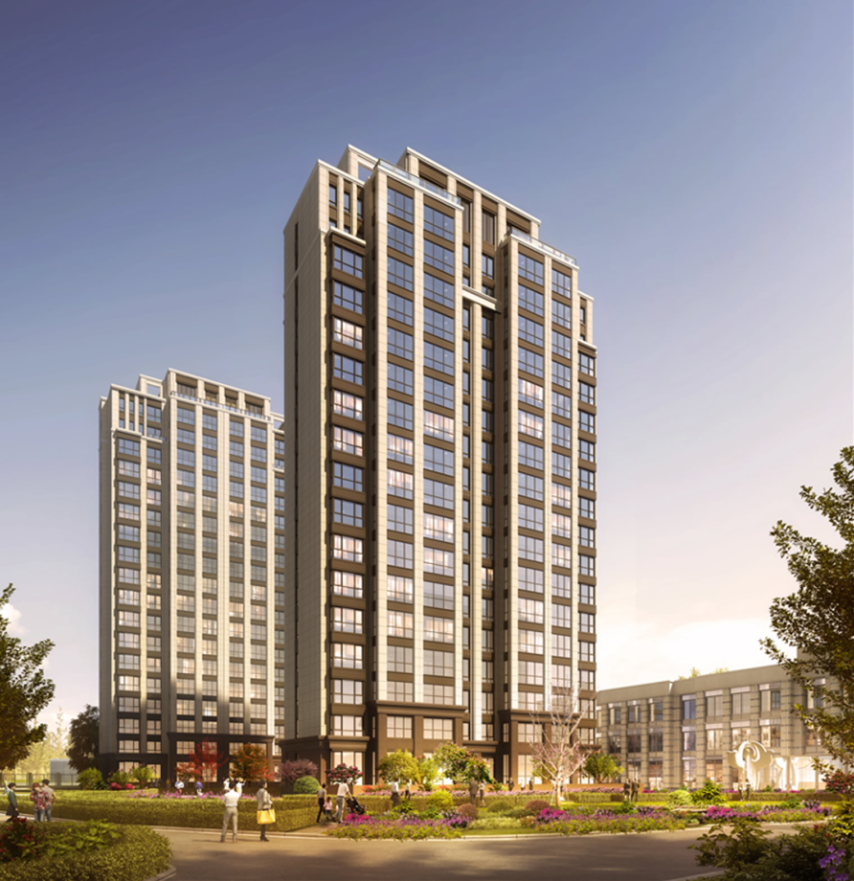
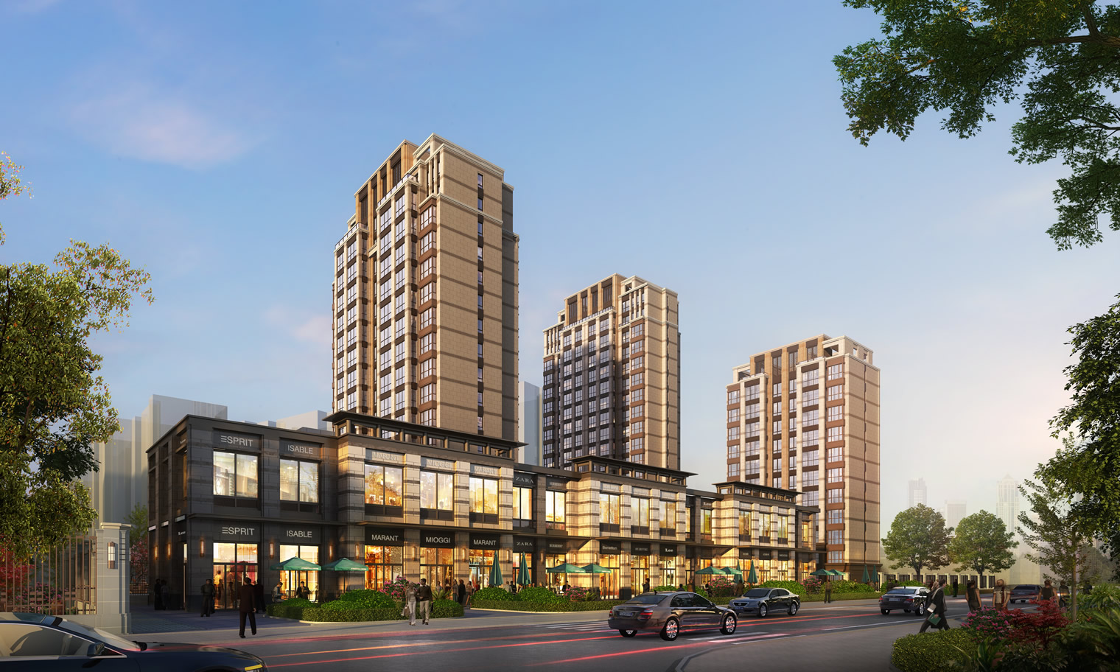
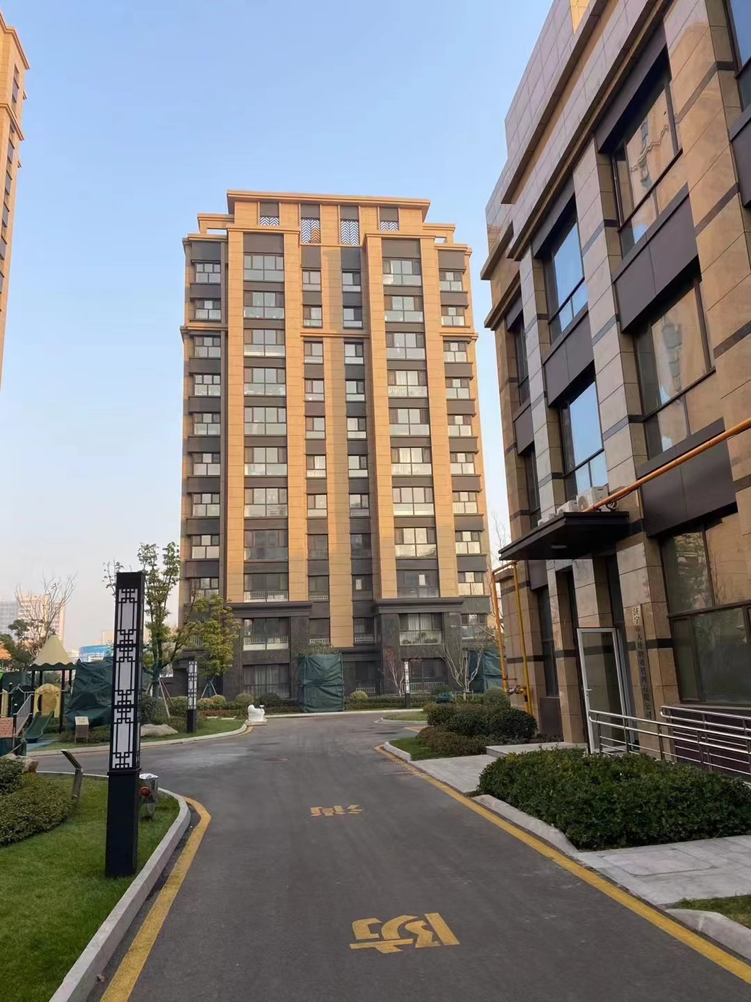
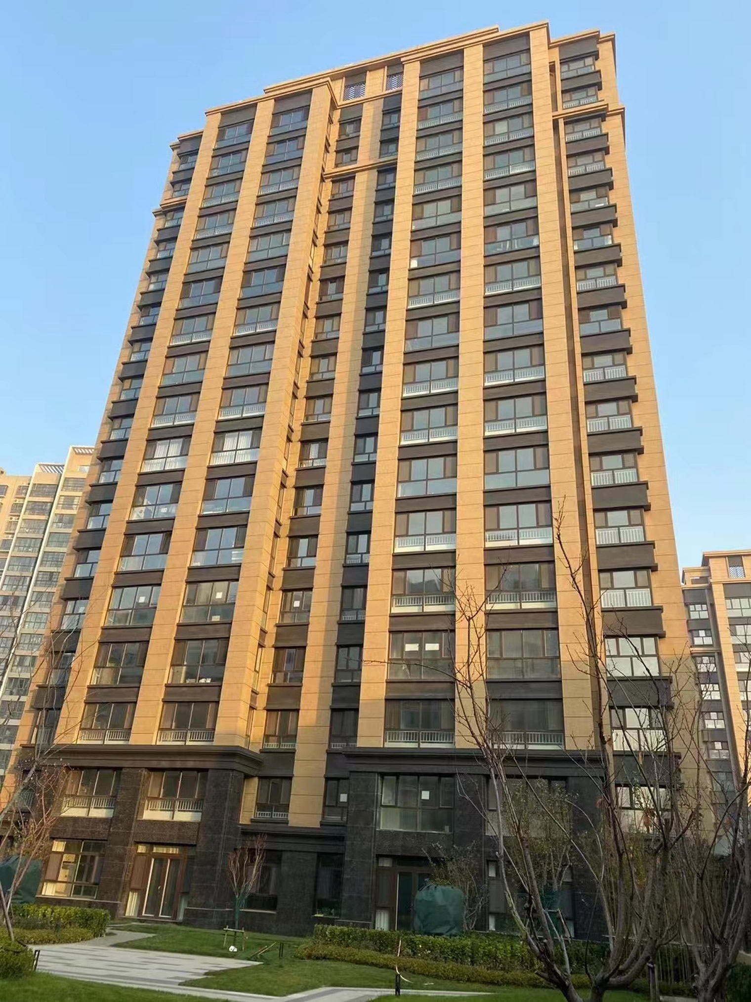
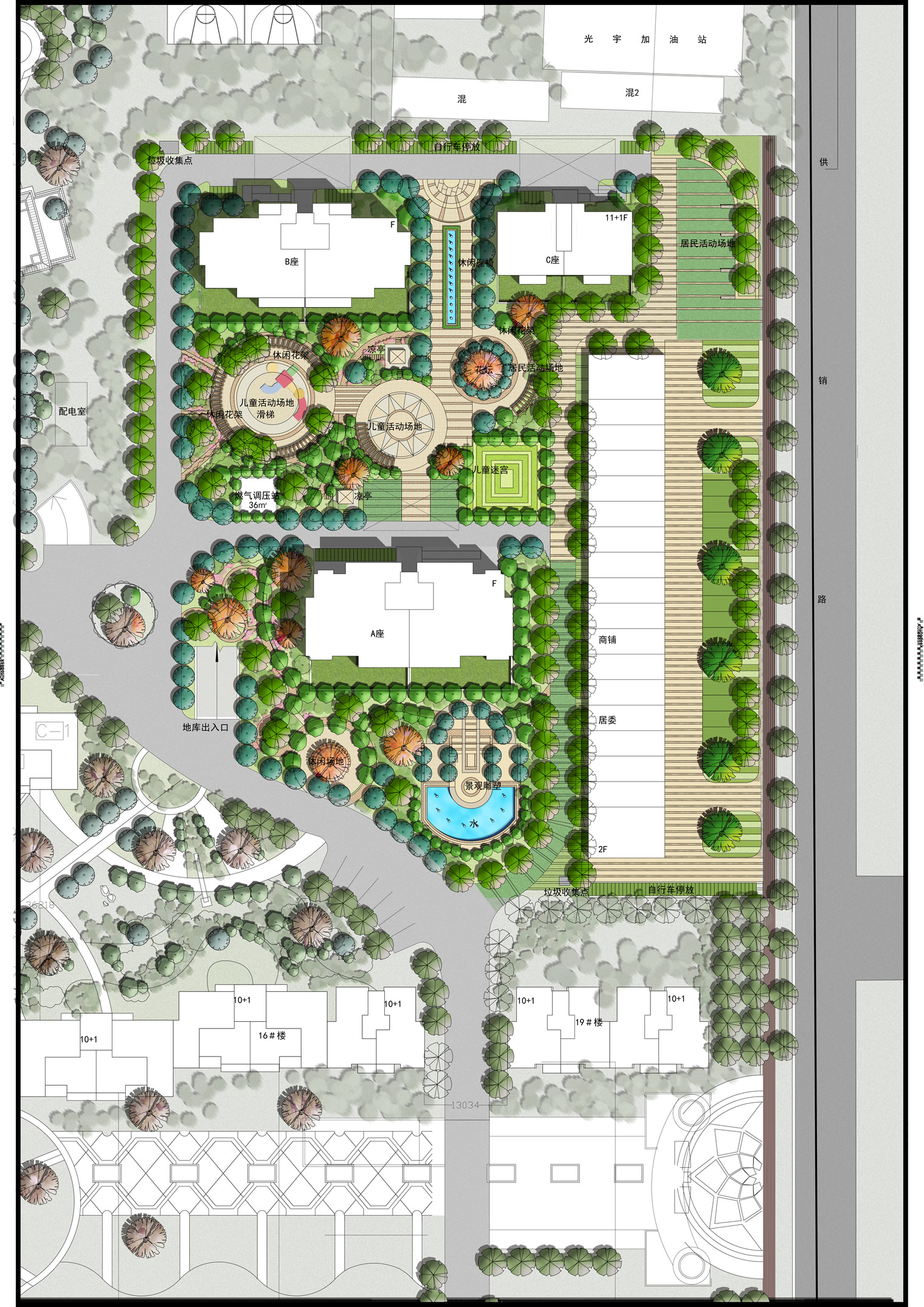
项目名称:大地春天5期
时间:2018
规模:规划总用地:1.09公顷
总建筑面积:29333平方米
服务范围: 规划及建筑设计
项目简介:
在本项目的规划设计中,要强化居住与景观的联系,创造一种富有诗意的栖居环境,就必须采用整体设计的方法。即在规划设计之初,就从环境的角度,将建筑与景观相结合,最大限度的发挥景观环境对于住区整体空间形态的影响,只有这样才能营造出一个整体大气的社区形象和富有特色的高品质社区环境。 规划力求在整体结构上形成一种半开放的街区式和园区式相结合的社区,即社区局部的公共空间对外开放,与城市共享,而街坊内部封闭管理,兼顾社区与城市的融合和其本身的安全性要求;同时使每一个街坊具有一定的空间尺度,有利于营造出丰富的空间景观层次,由此形成“街园结合”的结构特征。
负责任务:方案设计,效果图控制,方案协调,与甲方交流
Project Name:Earth Spring Season 5
Year: 2018
Area: Site area:1.09ha
GFA: 29333sqm
Service: Planning and architecture design
Project Introduction:
In the planning and design of this project, to strengthen the connection between living and landscape, and create a poetic living environment, it is necessary to adopt a holistic design approach. At the beginning of planning and design, architecture and landscape are combined from an environmental perspective, maximizing the impact of landscape environment on the overall spatial form of residential areas. Only in this way can a comprehensive and atmospheric community image and a distinctive high-quality community environment be created. The plan aims to form a semi open block style and park style community in the overall structure, that is, the local public space of the community is open to the outside world and shared with the city, while the internal management of the neighborhood is closed, taking into account the integration of the community and the city and its own safety requirements; At the same time, making each neighborhood have a certain spatial scale is conducive to creating a rich spatial landscape hierarchy, thus forming a structural feature of "street garden integration".