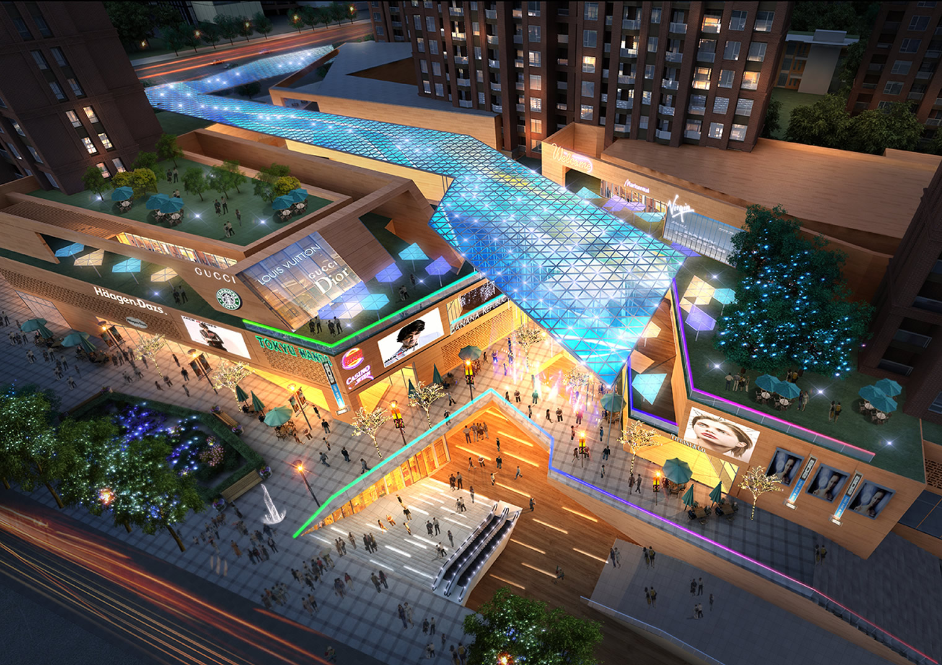
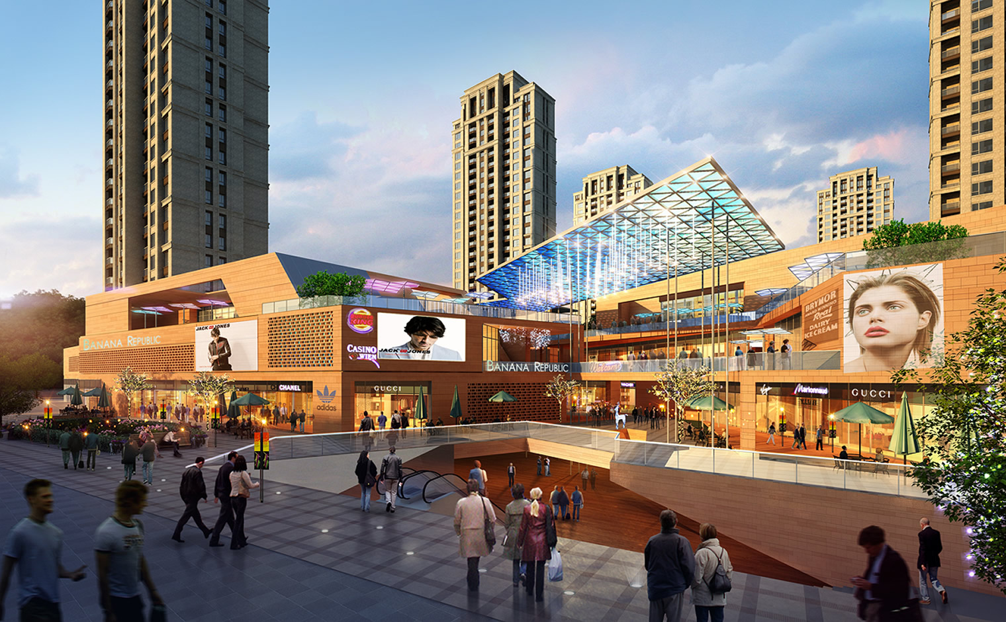
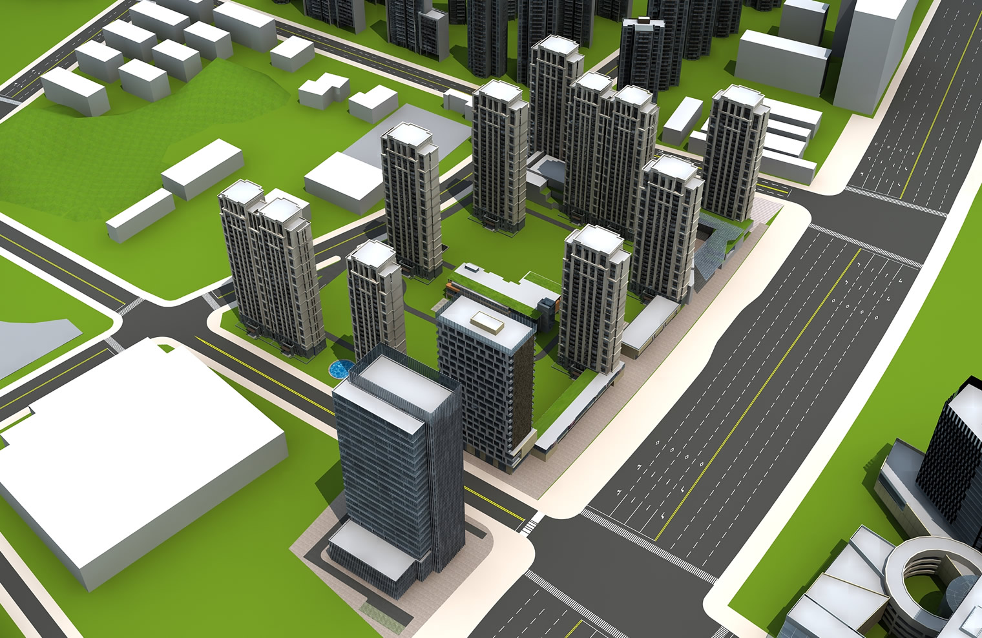
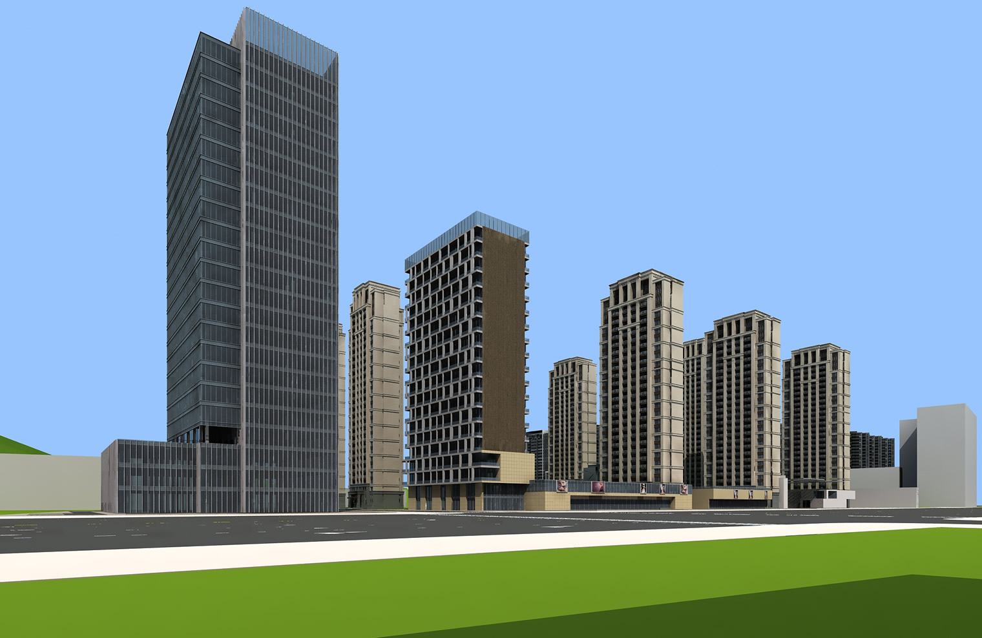
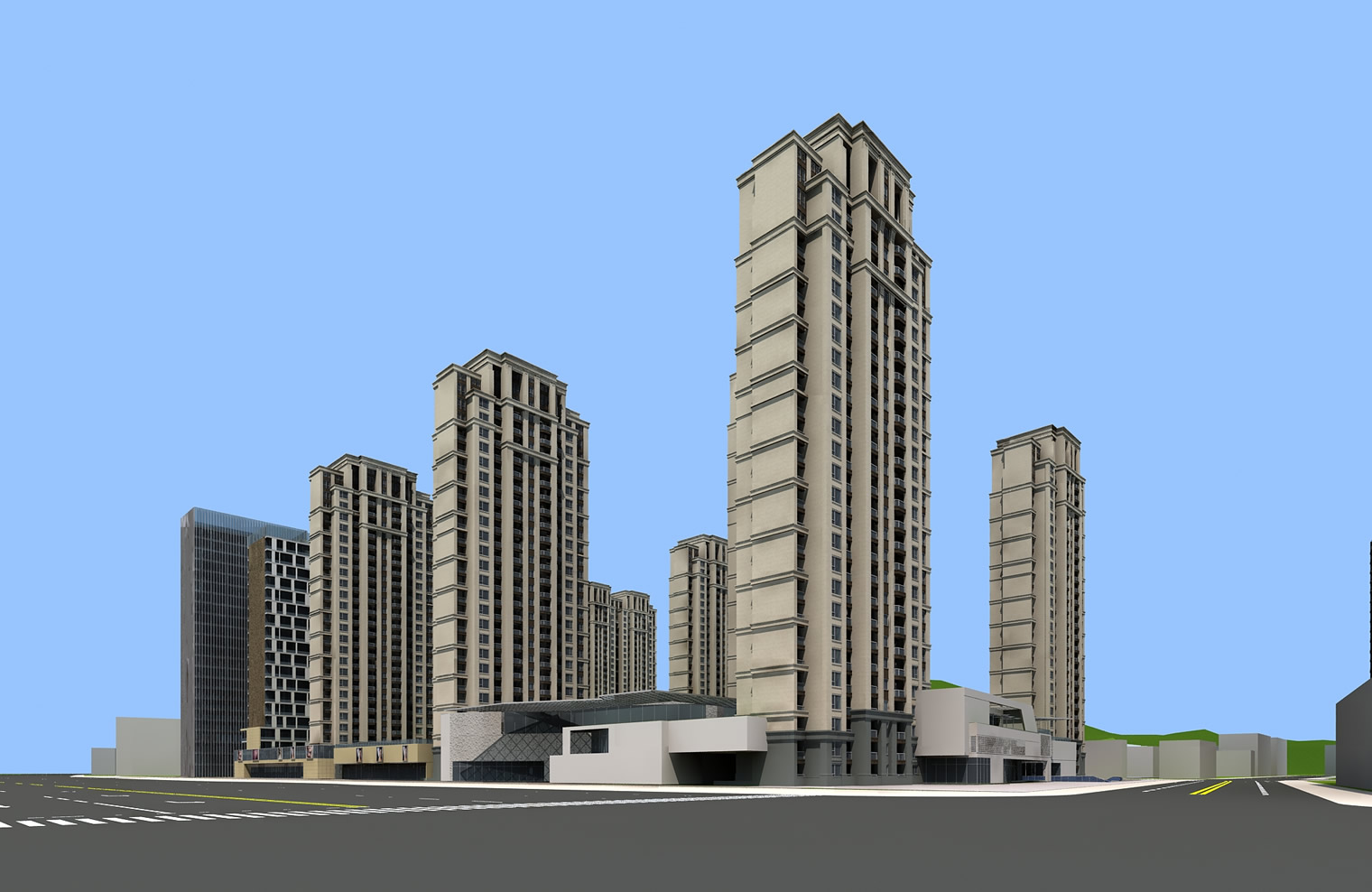
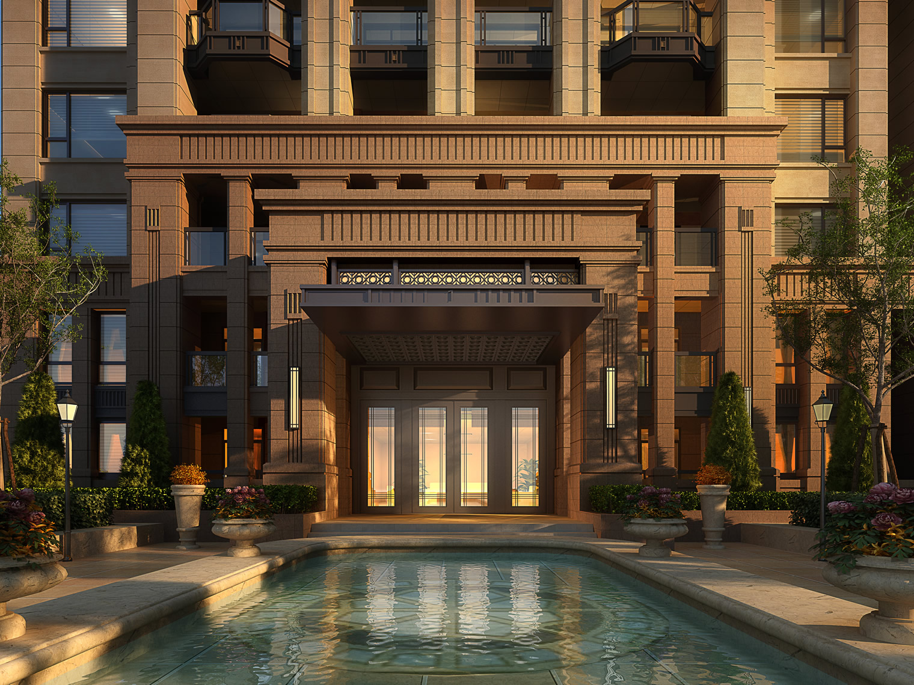
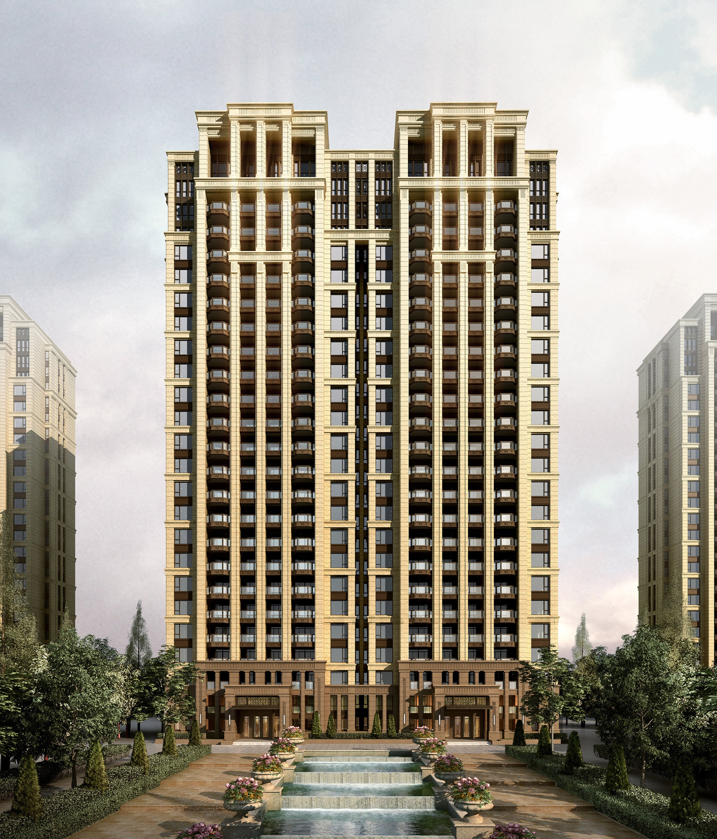
项目名称:海尔青岛时代广场二期
时间:2016
规模:规划总用地:5.42公顷
总建筑面积:149332平方米
服务范围: 规划及建筑设计
项目简介:
一站式综合服务强调休闲娱乐,餐饮,文化,和生活氛围的综合营造。整合海尔时代广场提供了商业配套和生活服务的配合开发,其中多种产业并非简单叠加,而是利用其有机的组合释放出巨大的能量,创造巨大的需求空间和商机,是现代复合地产的新高地,新载体。
商业街设计:
为内街形式,地上 3 层,地下 1 层,充分利用地形高差,在基地西北角设置下沉式入口,直达 B1 艺术超市,于重庆南路和德丰路设置内街入口,并在入口处布置旗舰店,主营:文化艺术商店,国外精品超市,打造成为活跃文化名人商业街。居住区配套:会所(包含健身,洗浴,游泳,瑜伽,会议,篮球,乒乓球,网球场)面向小区内侧开口,专供本小区使用。物管用房,老年服务站位于面向居住区内部的商业建筑中。
负责任务:方案设计,效果图控制,方案协调,与甲方交流
Project Name: Haier Qingdao Times Square Phase II
Year: 2016
Area: Site area: 5.42ha
GFA: 149332sqm
Service: Planning and architecture design
Project Introduction:
One stop comprehensive service emphasizes the comprehensive creation of leisure and entertainment, catering, culture, and living atmosphere. The integration of Haier Times Square provides a coordinated development of commercial facilities and living services, in which multiple industries are not simply stacked, but utilize their organic combination to release huge energy, create huge demand space and business opportunities, and is a new highland and carrier of modern composite real estate.
Commercial Street Design:
In the form of an inner street, there are 3 floors above ground and 1 floor underground, fully utilizing the terrain height difference. A sunken entrance is set up in the northwest corner of the base, directly leading to B1 Art Supermarket. An inner street entrance is set up on Chongqing South Road and Defeng Road, and flagship stores are set up at the entrance. The main business is cultural and art stores, foreign boutique supermarkets, and it is built into an active cultural celebrity commercial street. Residential area supporting facilities: The clubhouse (including fitness, bathing, swimming, yoga, meetings, basketball, table tennis, tennis court) opens towards the inner side of the community and is exclusively used by the community. The property management room and elderly service station are located in commercial buildings facing the interior of residential areas.