
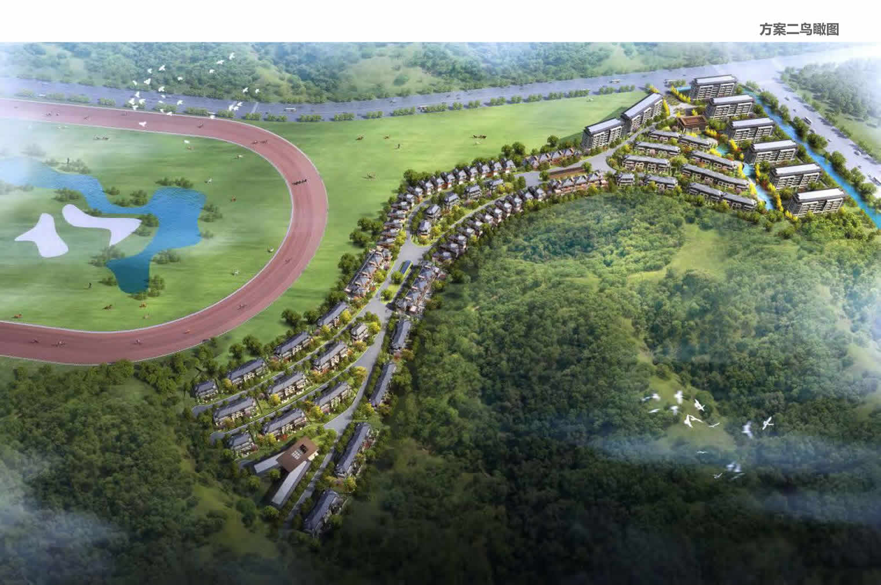
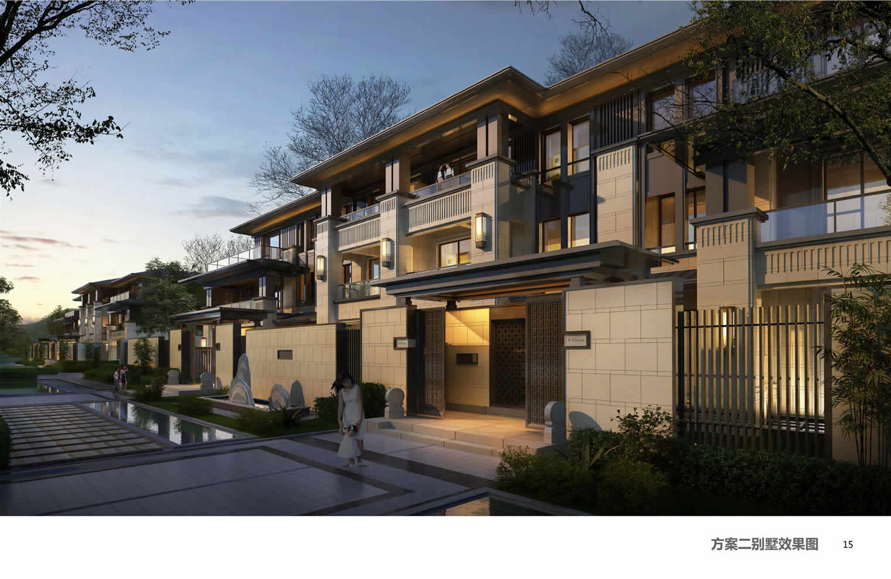
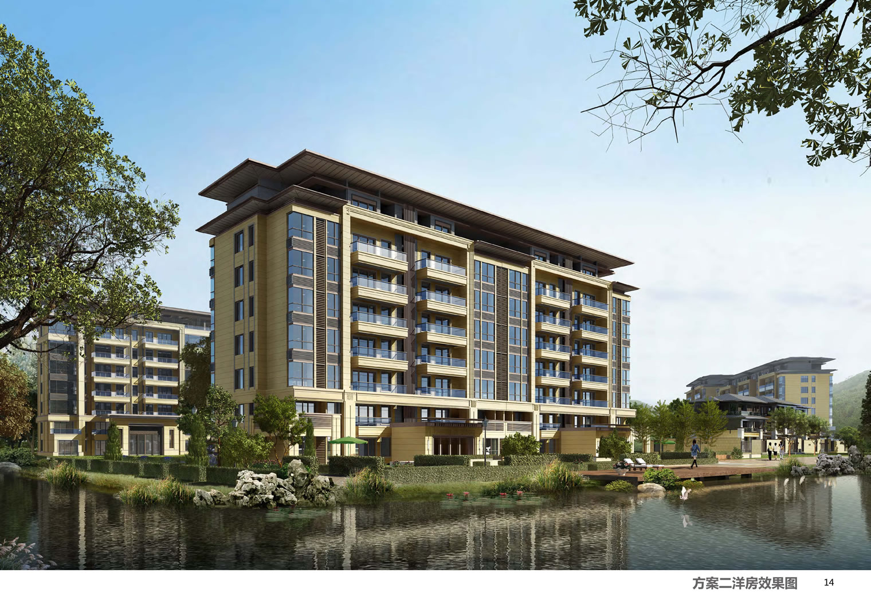
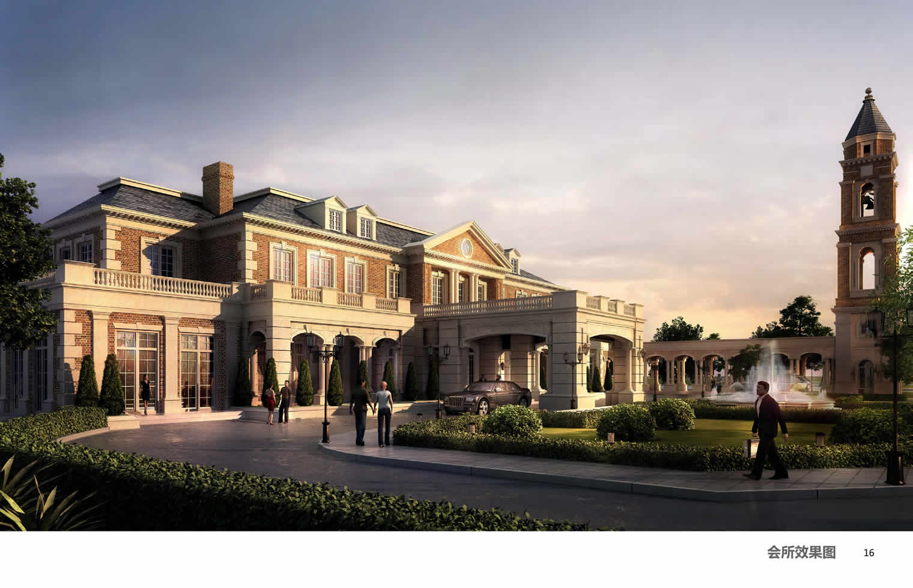
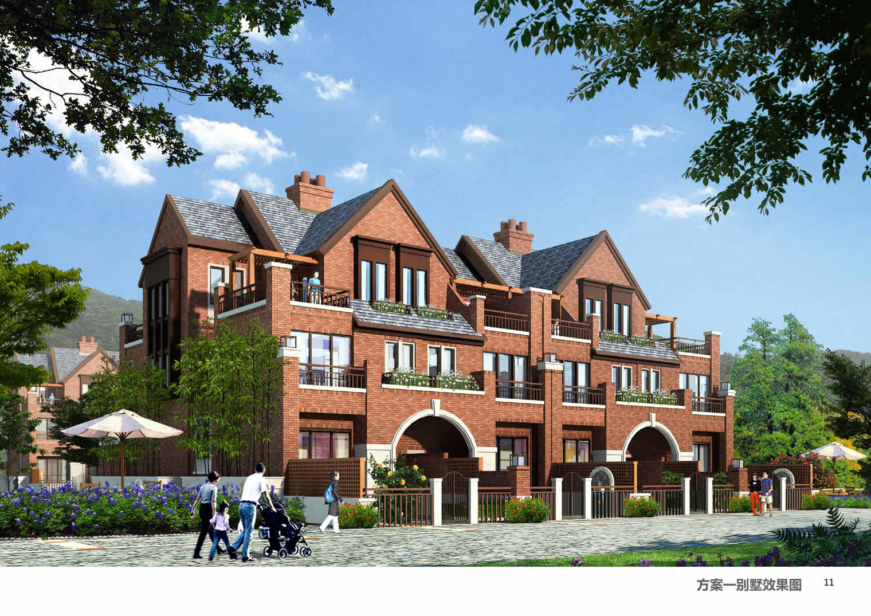
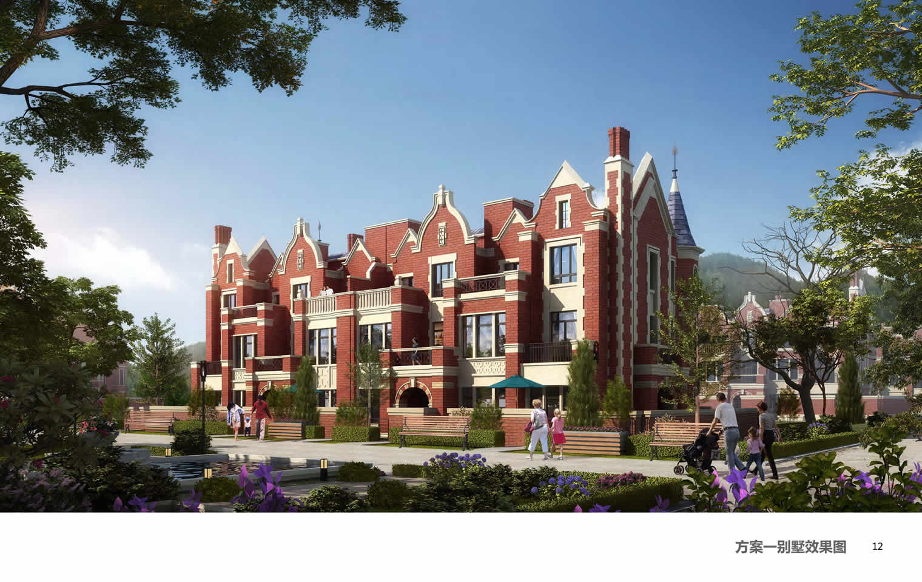
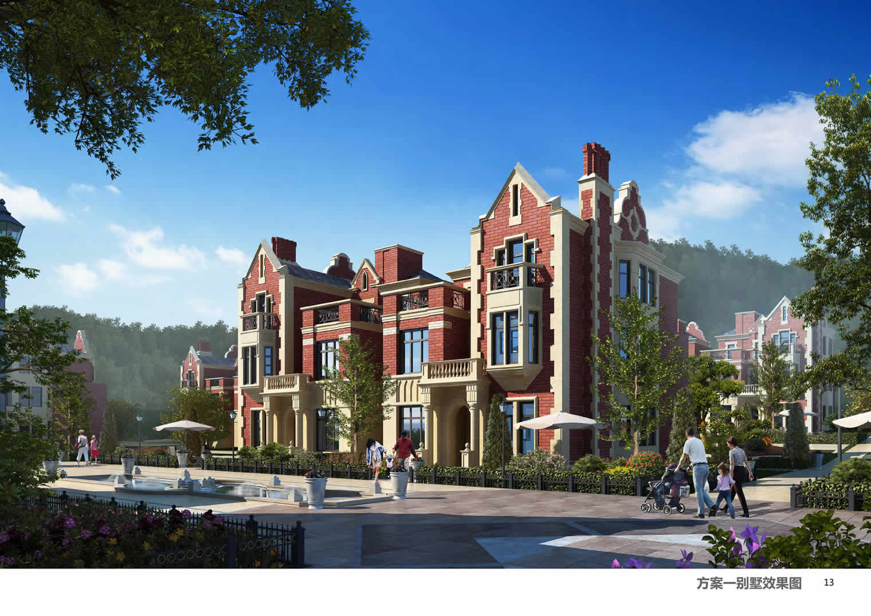
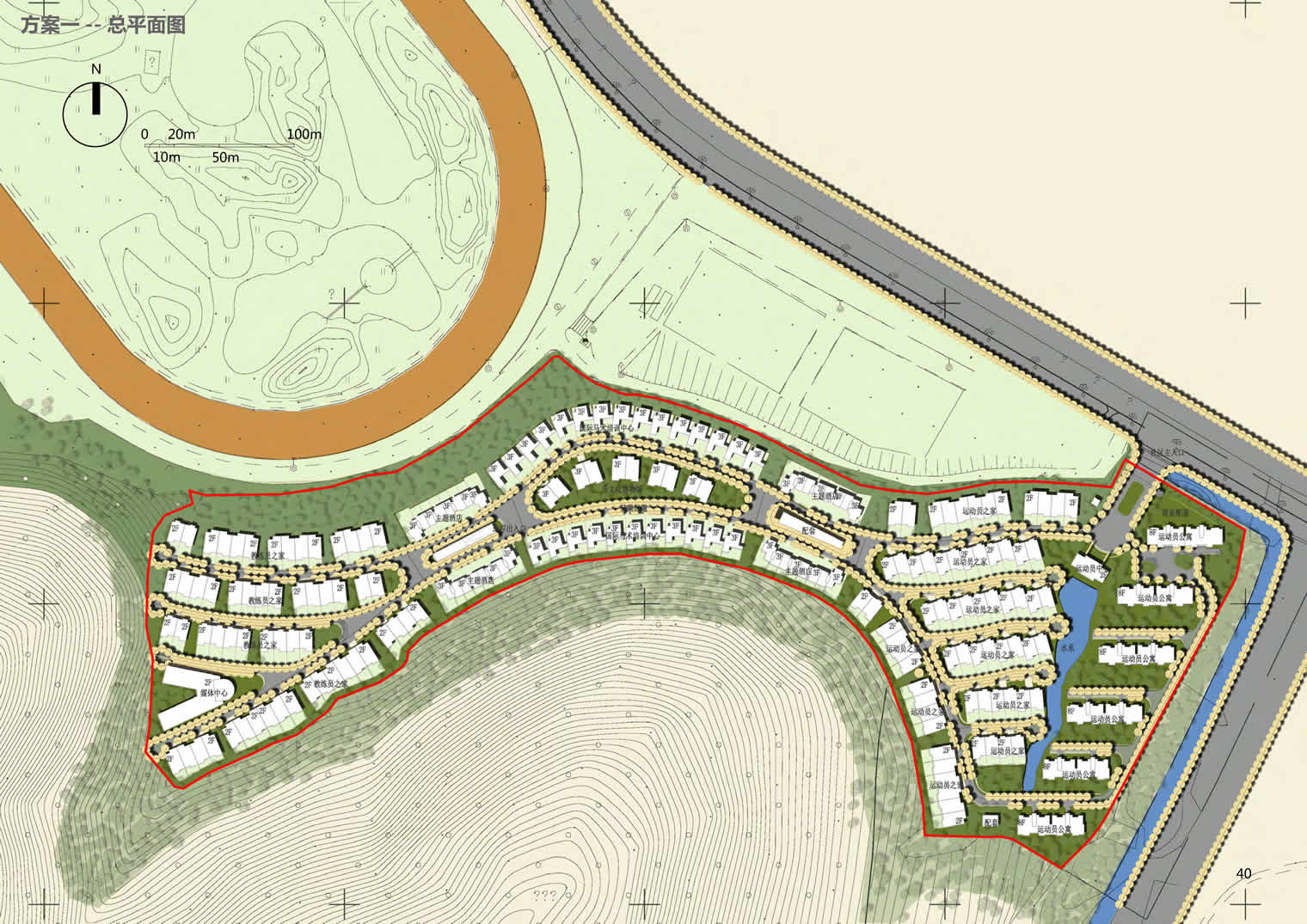
项目名称(含地点):济南国际赛马场项目
时间:2016
规模:规划总用地:10.75公顷
总建筑面积:109332平方米
服务范围: 规划及建筑设计
项目简介:
1、心灵的回归
英伦风风情建筑是让身处纷繁喧嚣中的都市人通过其至纯至美的异域风情,演绎都市人向往异国风情、回归自然的心灵诉求。
红砖、灰瓦、铁艺,是英式风情建筑的标志性元素,这里拥有安静和原生态的生活。那些中世纪的古老小城,恬静悠闲、被葡萄园鸟儿的叫声唤醒、沿着弹石的路面散步、看看橄榄第一天长出时的样子……这就是英伦风简单而奢华的异国风情生活方式。
功能分区:整体规划布局尊重地形的特点,东侧设置多排的多层花园洋房,入口核心区设置高端会所,其余为合院别墅与联排别墅,整个空间形态顺应山地的走势,形成南高北低的空间形态,别墅依山就势,形成蜿蜒曲折的线性布置,从北到南依次升高的空间格局。别墅区域环境优势突出,规划利用依托社区道路骨架和不同的景观资源特点合理布置不同的产品类型,空间形态与地形高度地契合。多层洋房适合不同需求人居住的空间要求。同时还配备适合人的活动中心以及商业会所。
负责任务:方案设计,效果图控制,方案协调,与甲方交流
Project Name:Jinan International Racecourse Project
Year: 2016
Area: Site area: 10.75ha
GFA: 109332sqm
Service: Planning and architecture design
Project Introduction:
British style architecture is a way for urbanites in the midst of hustle and bustle to express their longing for exotic charm and return to nature through its pure and beautiful exotic charm.
Red bricks, gray tiles, and iron art are iconic elements of British style architecture, providing a peaceful and authentic lifestyle. Those ancient medieval towns, tranquil and leisurely, awakened by the chirping of vineyard birds, strolling along cobblestone roads, and seeing how olives grow on the first day... These are the simple and luxurious exotic lifestyles of the British style.
Functional zoning: The overall planning layout respects the characteristics of the terrain, with multiple rows of multi story garden villas set up on the east side, high-end clubhouses set up in the entrance core area, and the rest consisting of courtyard villas and row villas. The entire spatial form conforms to the trend of the mountains, forming a spatial form of high in the south and low in the north. The villas are situated in the mountains, forming a winding and winding linear layout, with a spatial pattern of ascending from north to south. The villa area has outstanding environmental advantages, and the planning and utilization rely on the community road skeleton and different landscape resource characteristics to reasonably arrange different product types, with a high degree of compatibility between spatial form and terrain. Multi story western-style houses are suitable for the spatial requirements of people with different needs. At the same time, it is equipped with activity centers and commercial clubs that are suitable for people.