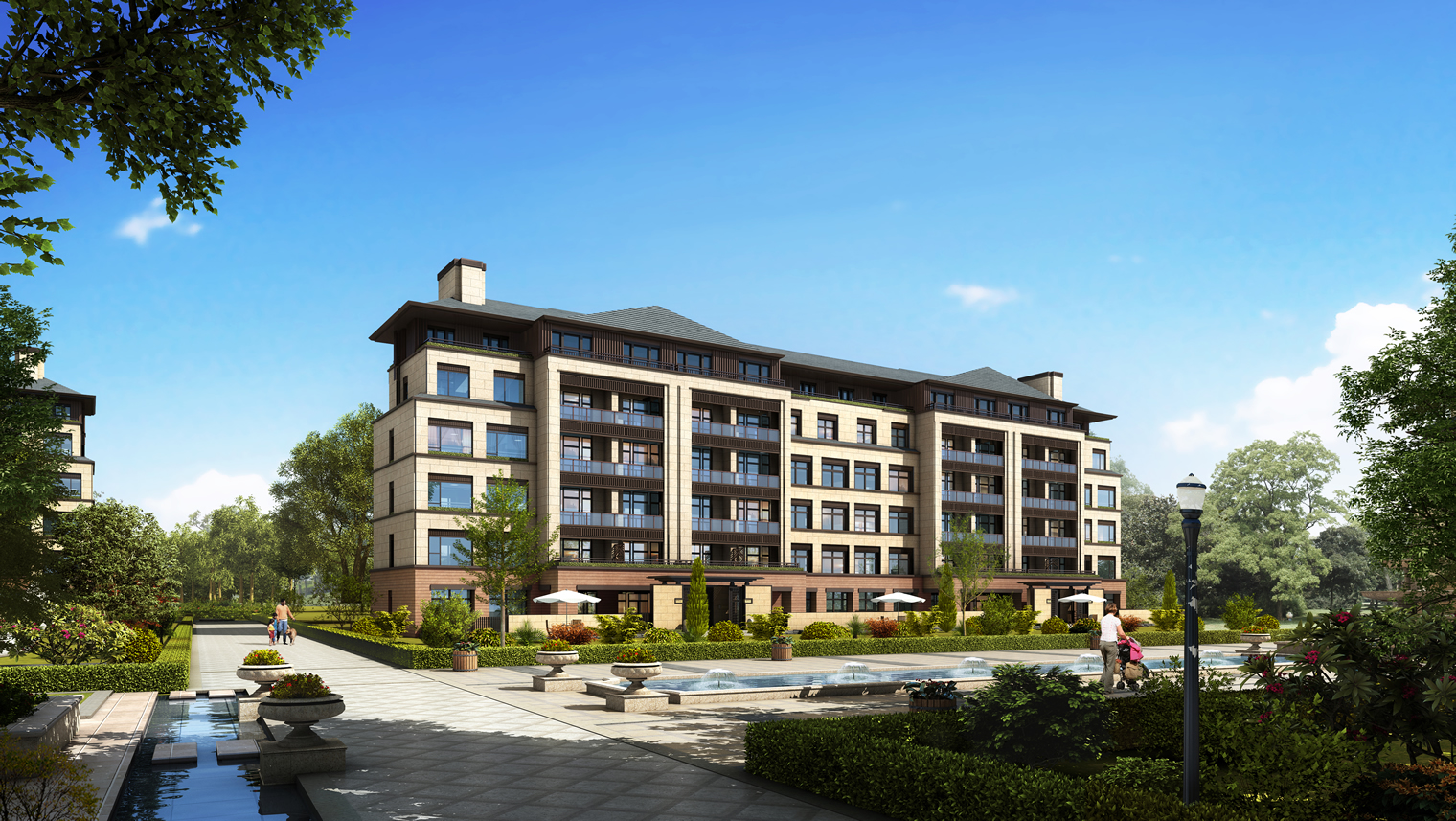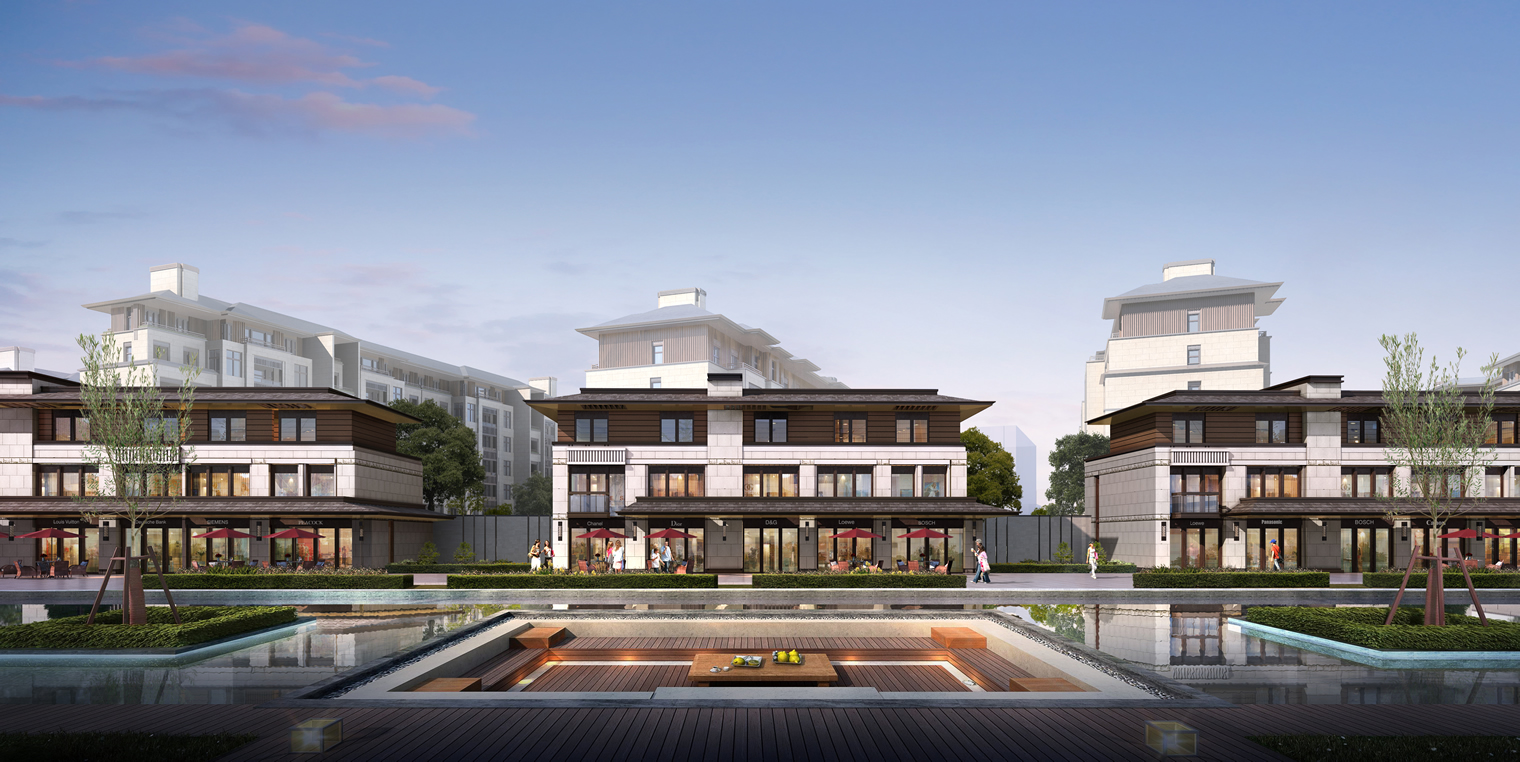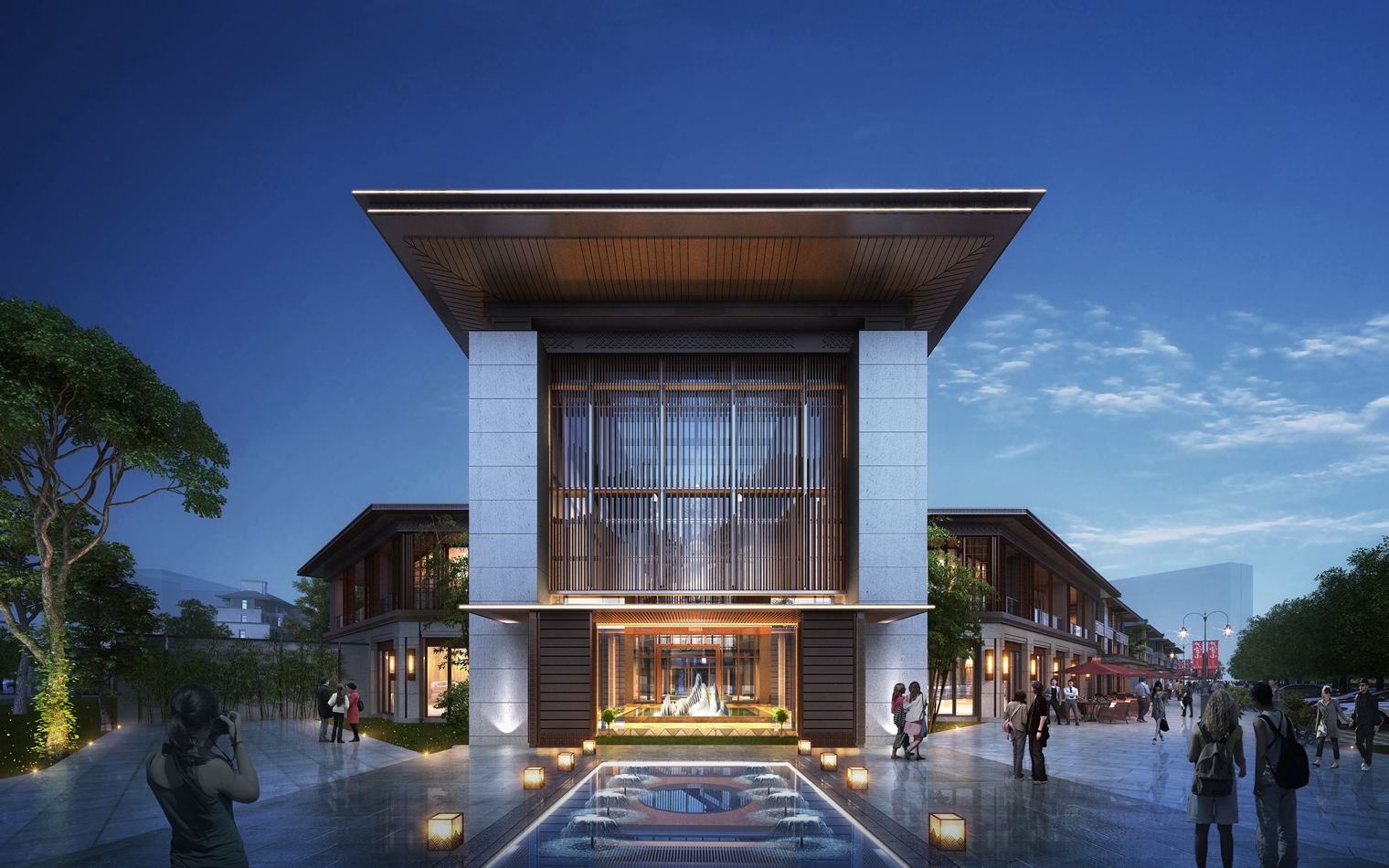



项目名称(含地点):瑞马洋桥
时间:2017
规模:规划总用地:8.01公顷
总建筑面积:116830平方米
服务范围: 规划及建筑设计
项目简介:
江南墅包括洋房、叠墅及联排等多种产品。建筑师以“共享且独立”的原则进行总图规划,通过有序的公共系统将各类产品组织起来。自北往南依次安排洋房、叠墅及联排。北侧洋房自成一个围合组团,社区南侧临接城市支路。步行主入口以多层次的院落序列塑造从外到内的过渡。整个入户序列深约70米宽约30米。建筑师在这里塑造了一串类同度假酒店入场前区的行进体验,框景、游廊等手法的运用借鉴了东方传统中对于自然的观游态度。立面设计参考了热带滨海国家度假村、乡村田园别墅的做法,以暖色的、有着自然属性的材料完成近人尺度的界面。例如木纹铝板应用于洋房住宅的外框、叠墅的屋檐底部,米色错缝石材用于地面景观墙体。在处理建筑构件搭接细部时,没有简单采用现代建筑中常见的标准化做法,而是刻意以分离构件的方式展现更多的地域和人文气质。景观细部设计方面亦有创新处理,泳池区域没有完全采用硬性的、直线相交的方式,而是融入更为有机、活泼的圆角多边形形式。
负责任务:方案设计,效果图控制,方案协调,与甲方交流
Project Name:Ruima Yang Bridge
Year: 2017
Area: Site area: 8.01ha
GFA: 116830sqm
Service: Planning and architecture design
Project Introduction:
Jiangnan villas include various products such as western-style houses, stacked villas, and row houses. Architects carry out overall planning based on the principle of "sharing and independence", organizing various products through an orderly public system. Arrange western-style houses, stacked villas, and row houses from north to south in sequence. The western-style houses on the north side form a enclosed cluster, and the community is adjacent to the city branch road on the south side. The main pedestrian entrance is shaped by a multi-level courtyard sequence that transitions from the outside to the inside. The entire household entry sequence is about 70 meters deep and 30 meters wide. The architect has created a series of travel experiences similar to the pre entry area of a resort hotel here, and the use of framing, corridors, and other techniques draws inspiration from the traditional Eastern attitude towards nature. The facade design refers to the practices of tropical coastal national resorts and rural villas, using warm colored and natural materials to achieve a close to human scale interface. For example, wood grain aluminum panels are applied to the outer frame of western-style houses and the bottom of the eaves of stacked villas, while beige staggered stone is used for ground landscape walls. When dealing with the overlapping details of building components, there is no simple use of standardized practices commonly found in modern architecture, but rather a deliberate separation of components to showcase more regional and cultural qualities. In terms of landscape detail design, there are also innovative treatments. The swimming pool area is not completely rigid and intersecting in straight lines, but incorporates more organic and lively rounded polygon forms.