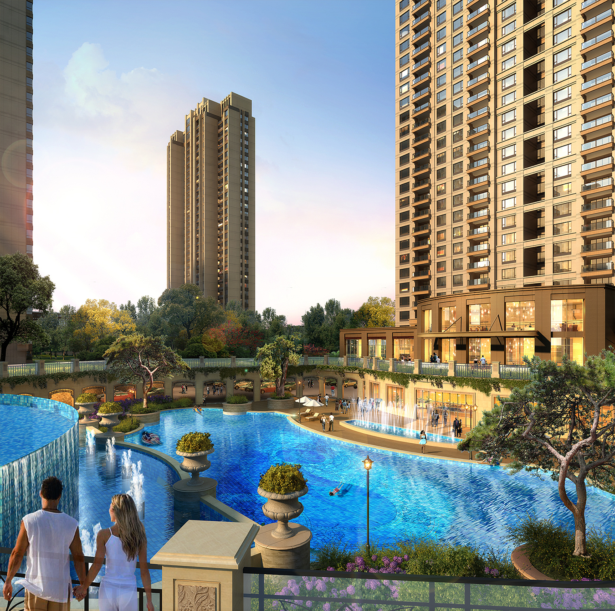
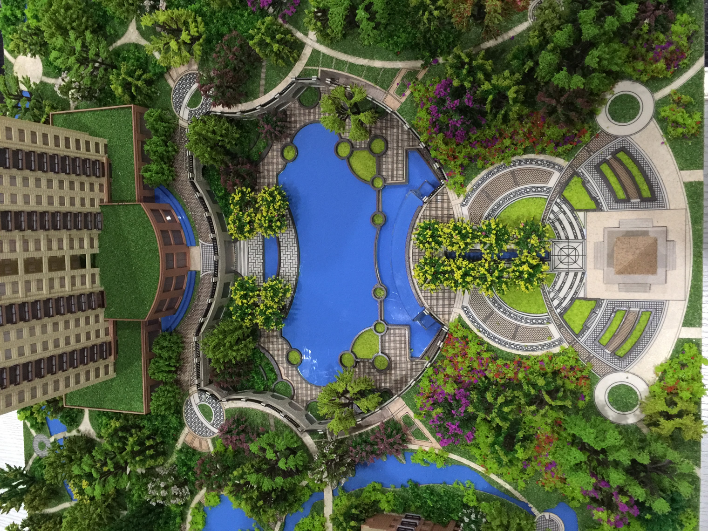
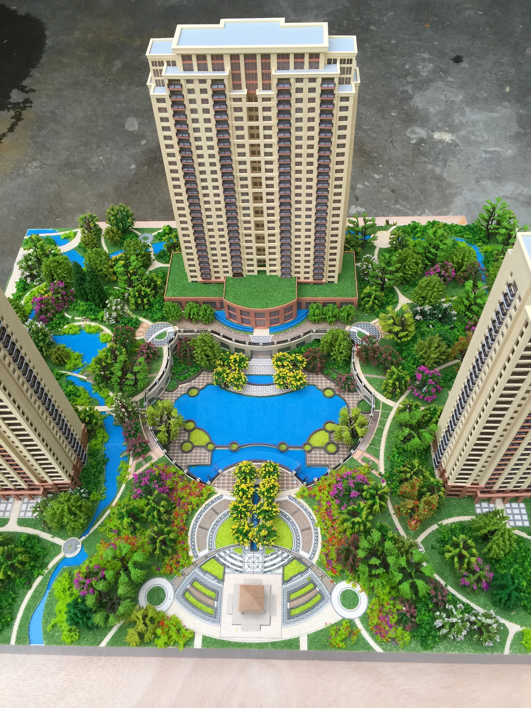
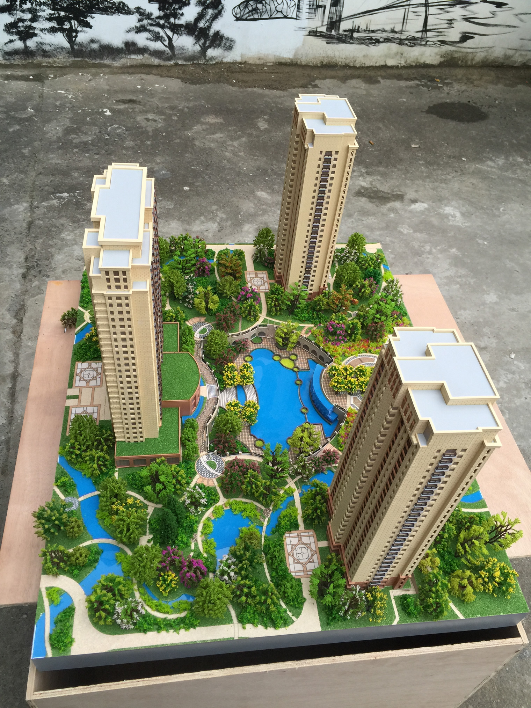
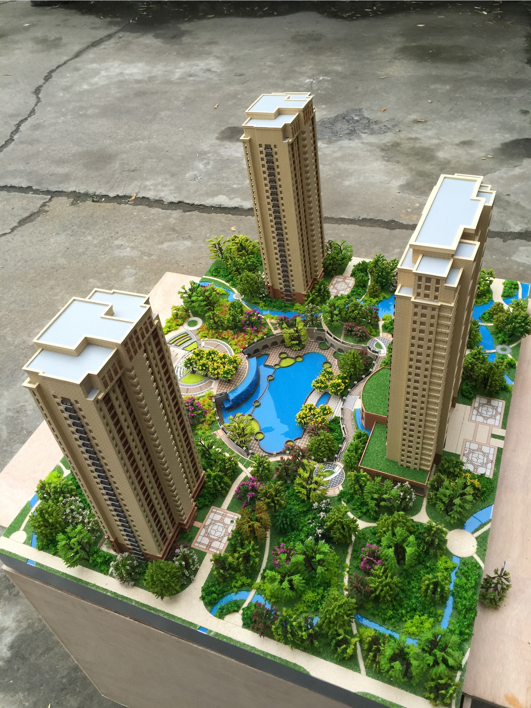
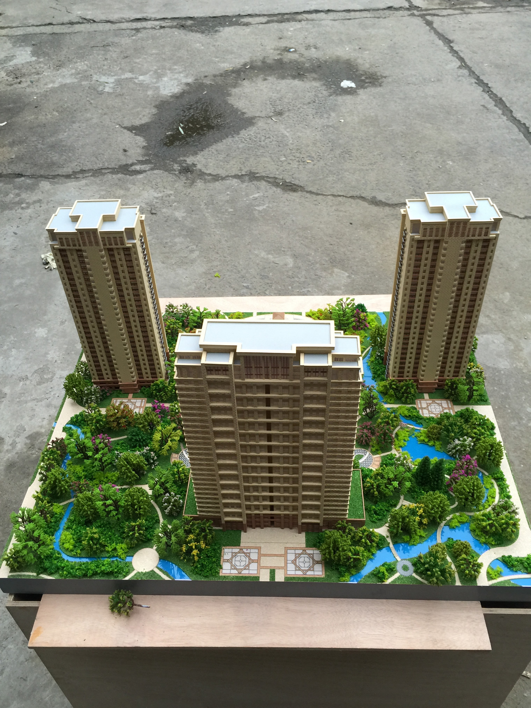
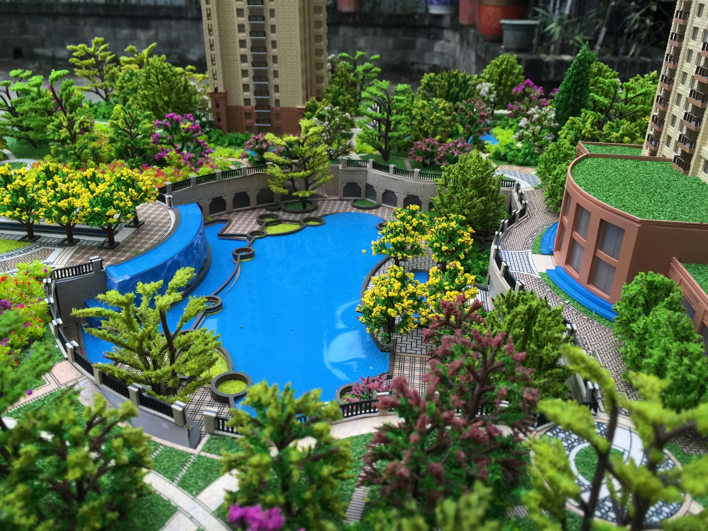
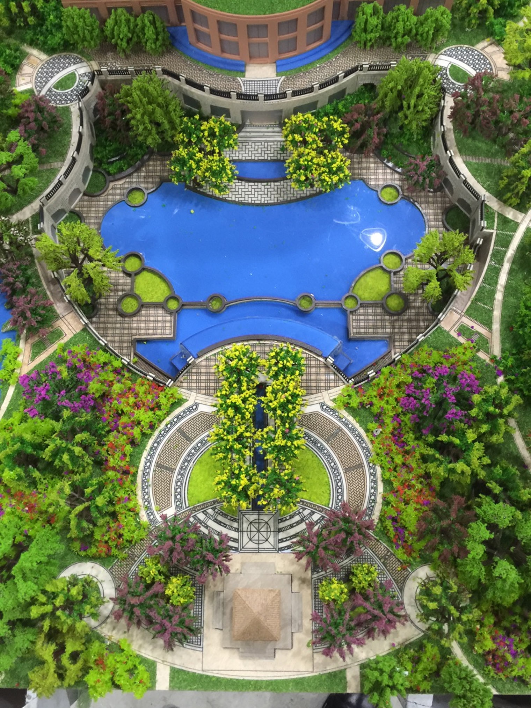
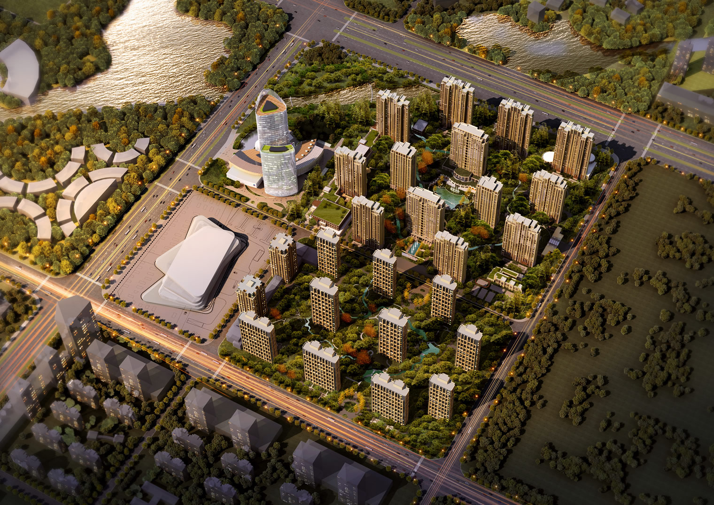
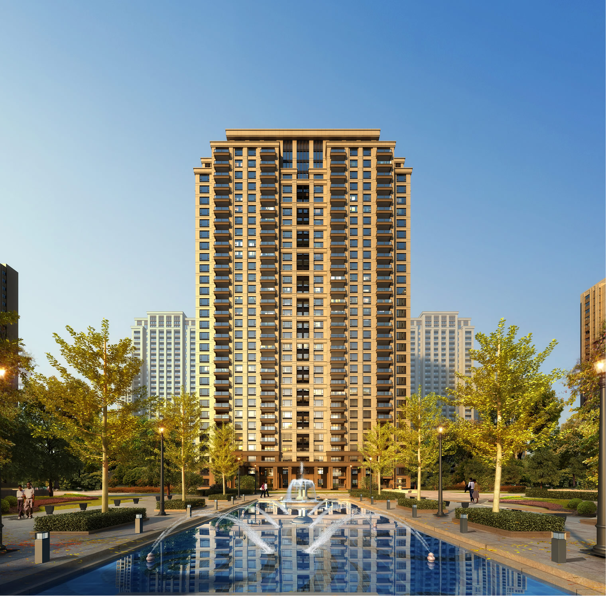
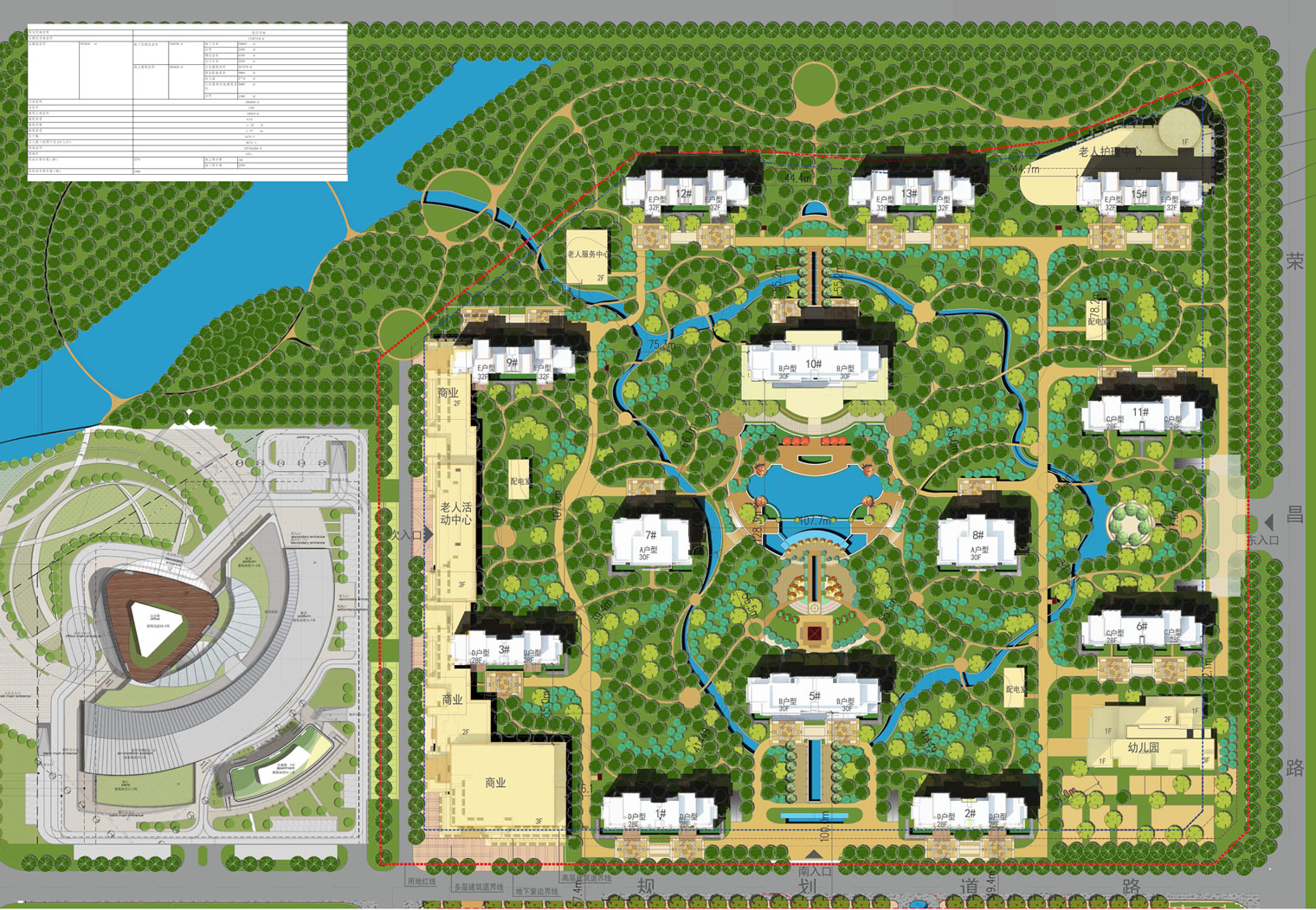
项目名称(含地点):创意SOHO
时间:2017
规模:规划总用地:11.51公顷
总建筑面积:392656平方米
服务范围: 规划及建筑设计
项目简介:
以人为本,创建“智慧城市 - 森林社区 - 乐享家庭”三位一体内外兼修全新高品质设计理念,对外部优势资源极限利用的同时着力于提升人们生活品质的细节设计。围合院落—-
社区中人与人之间交往的和谐住宅布局强调多重围合、层层递进的院落空间,形成富有领域感和归属感的社区环境,有利于营造整体有序、亲切友善的社区氛围和邻里关系。每个住宅组团均设置一片具有一定尺度的邻里花园,营造各具特色的绿化景观,并在其间辅以老人与儿童休闲、游戏空间,强调邻里文化与日常生活,并使之与社区公共空间相互渗透,成为其空。十字围合组团空间,均匀错落的布局自然营造出多个围合式组团空间。下沉庭院
--- 下沉中央庭院为中央会所,中央楼王位于森林景观中心。
负责任务:方案设计,效果图控制,方案协调,与甲方交流
Project Name:Creative SOHO
Year: 2017
Area: Site area: 11.51ha
GFA: 392656sqm
Service: Planning and architecture design
Project Introduction:
Putting people first, creating a new high-quality design concept that integrates "smart city, forest community, and enjoyable family" both internally and externally, while maximizing the utilization of external advantageous resources, we focus on improving people's quality of life through detailed design. Enclosed courtyard --
The harmonious residential layout of interpersonal communication in the community emphasizes multiple enclosed and progressive courtyard spaces, forming a community environment with a sense of domain and belonging, which is conducive to creating an overall orderly, friendly and friendly community atmosphere and neighborhood relationships. Each residential cluster is equipped with a neighborhood garden with a certain scale, creating unique green landscapes, supplemented by leisure and game spaces for the elderly and children, emphasizing neighborhood culture and daily life, and making it permeate with the community public space, becoming its own space. The cross enclosed cluster space, with a uniform and staggered layout, naturally creates multiple enclosed cluster spaces. sunken garden
---The sunken central courtyard serves as the central clubhouse, and the central building is located in the center of the forest landscape.