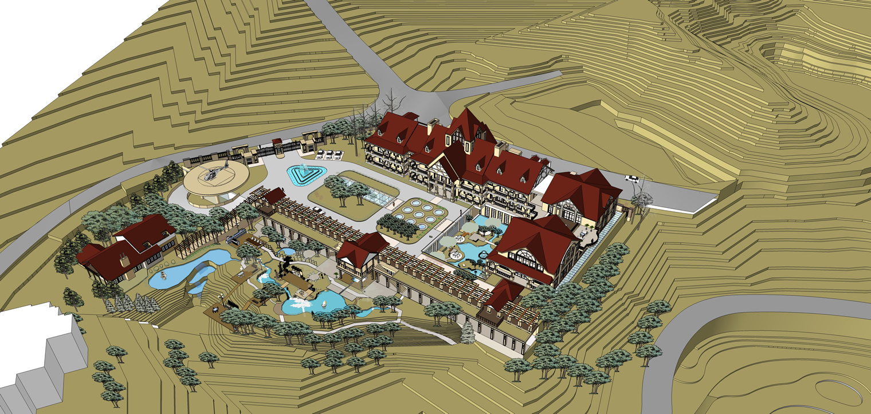
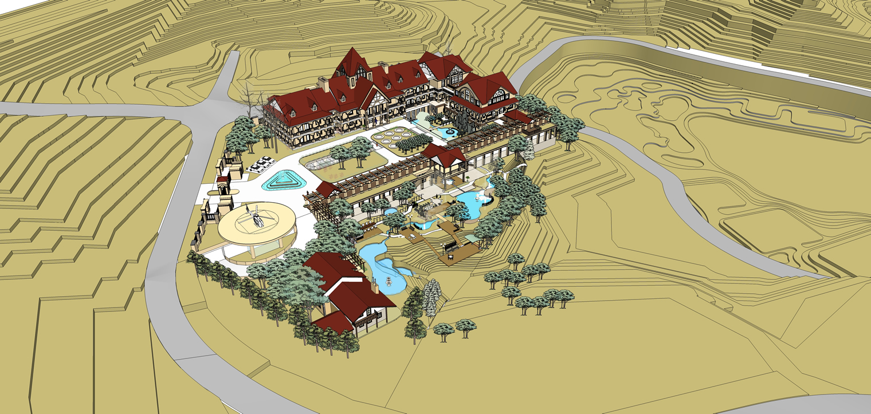

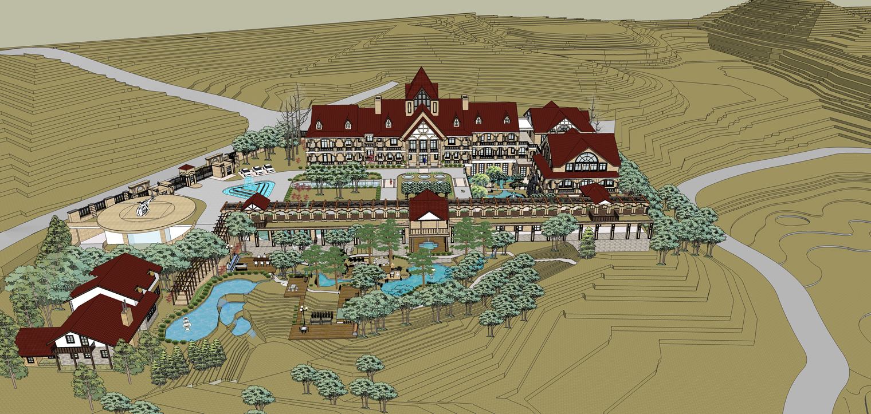
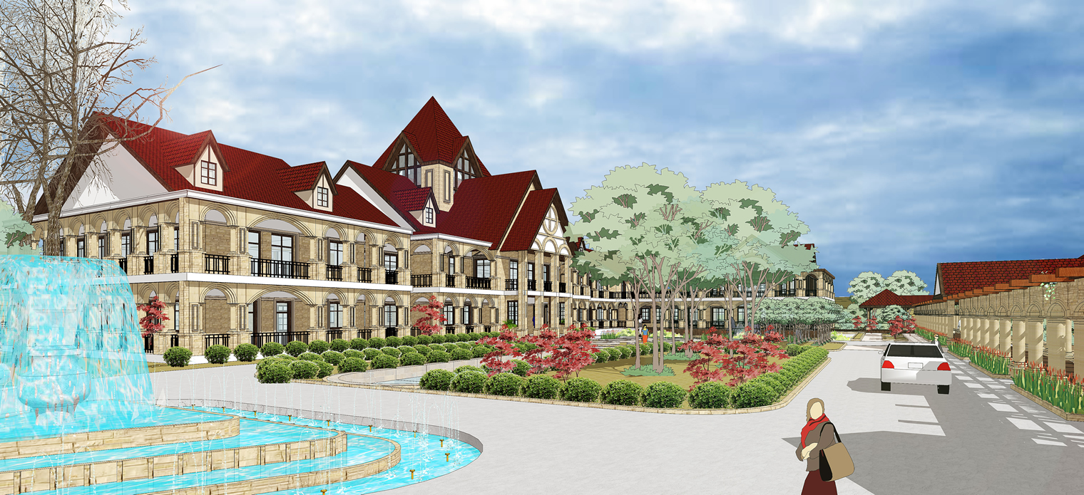
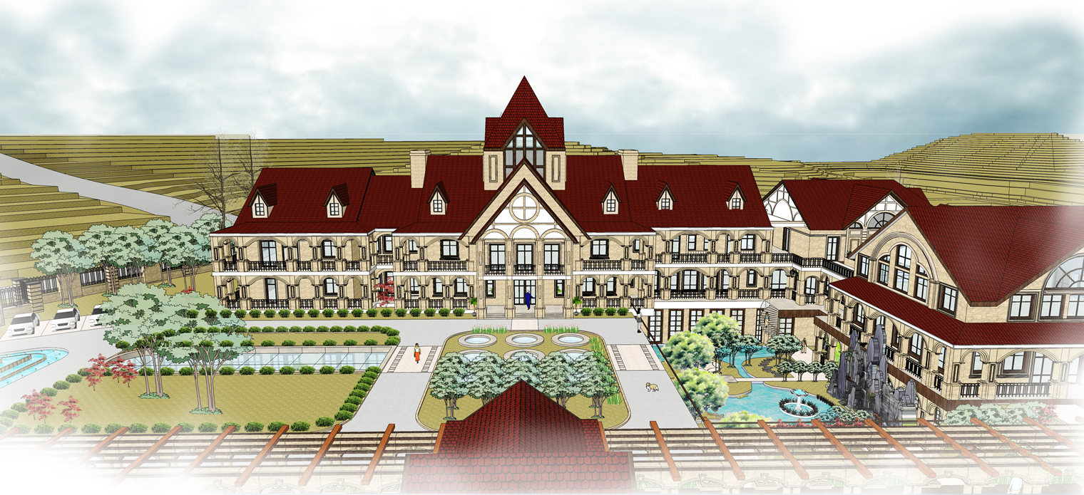
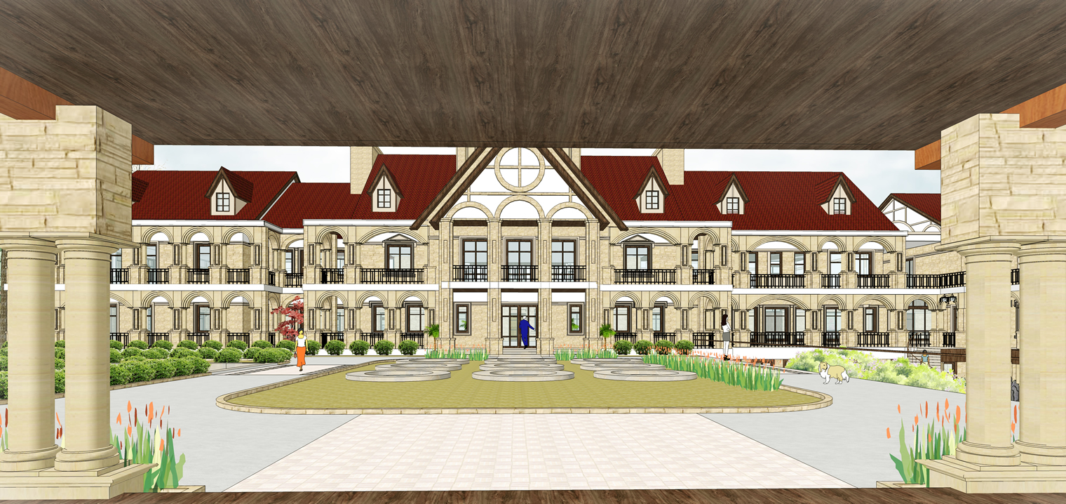
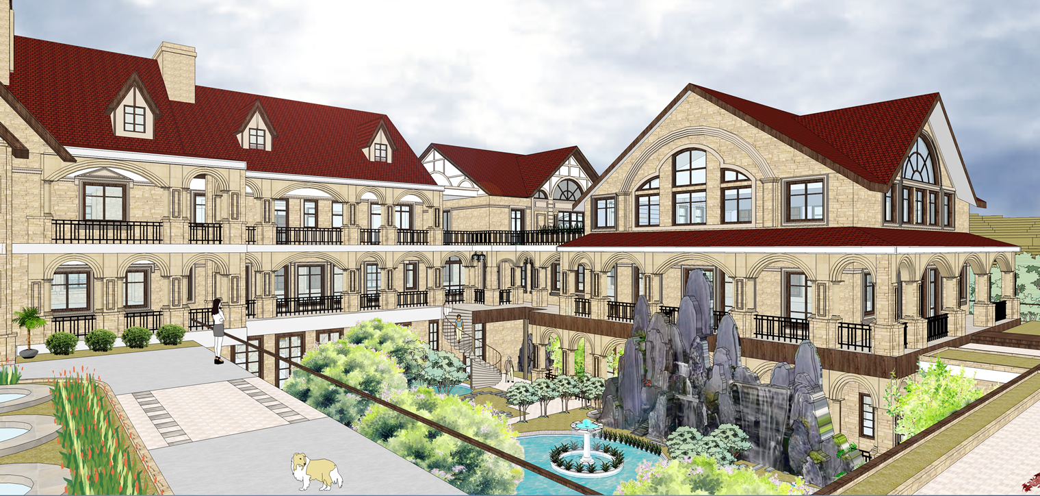
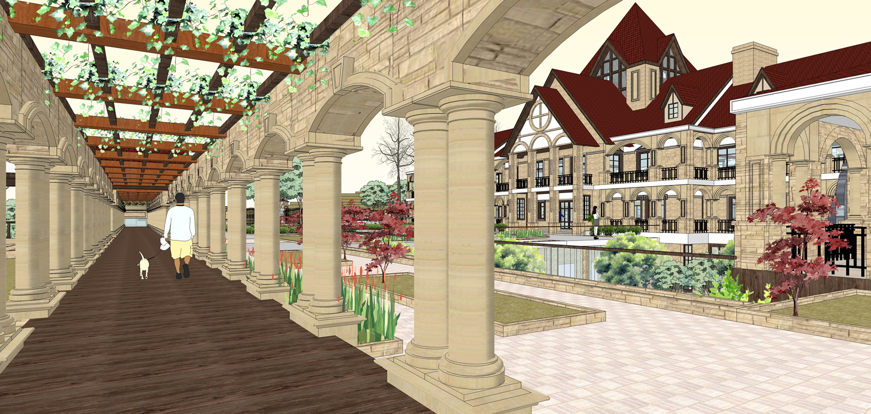

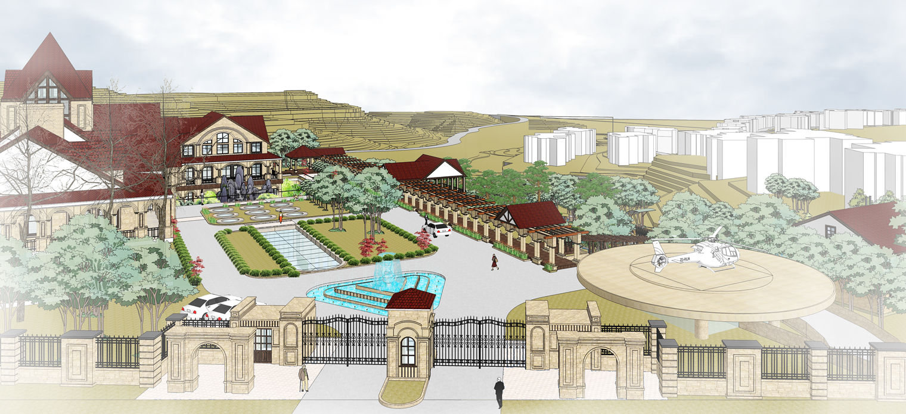
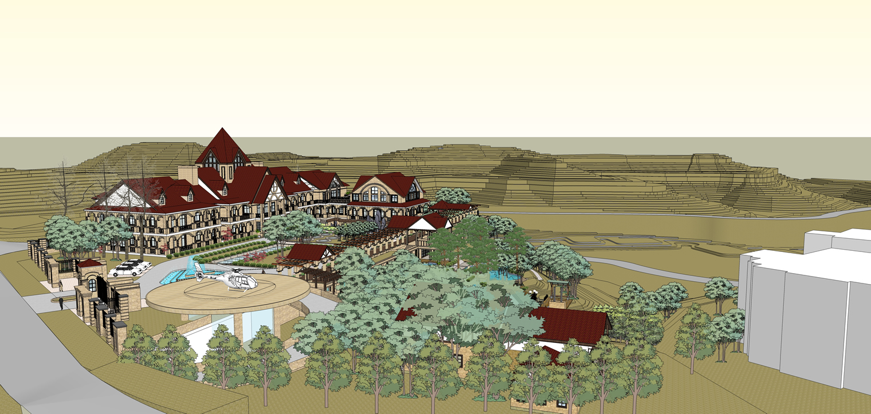
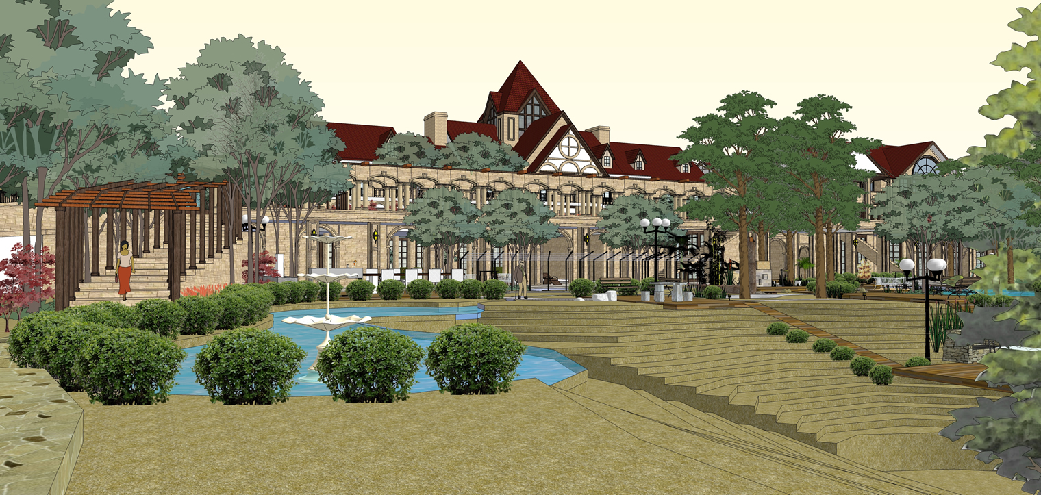

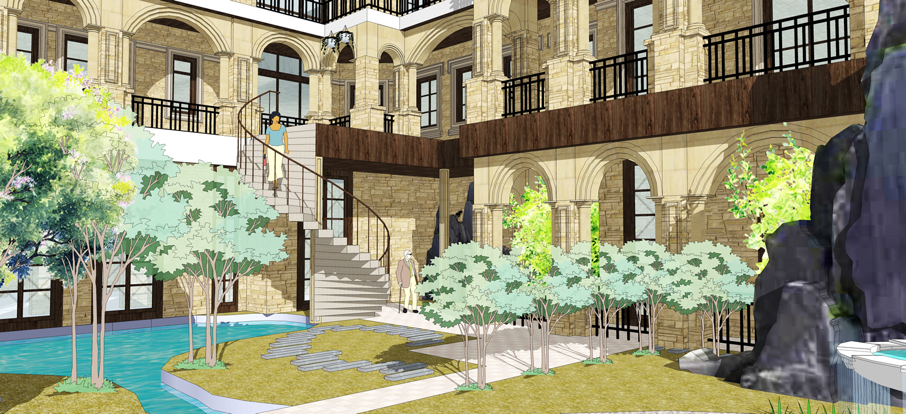
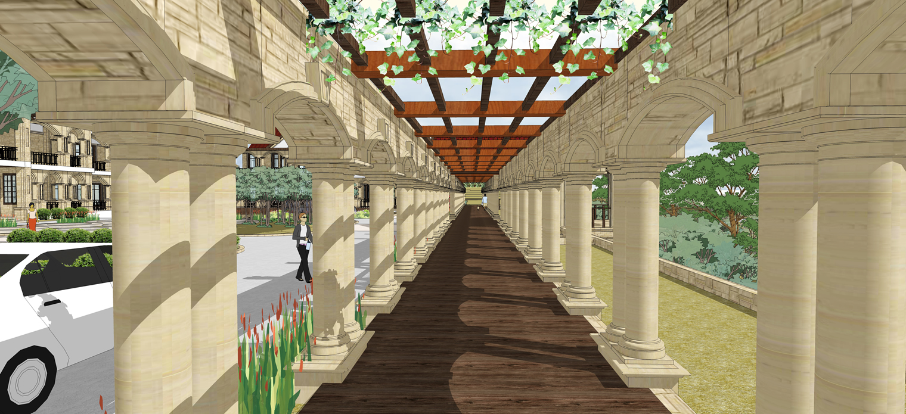
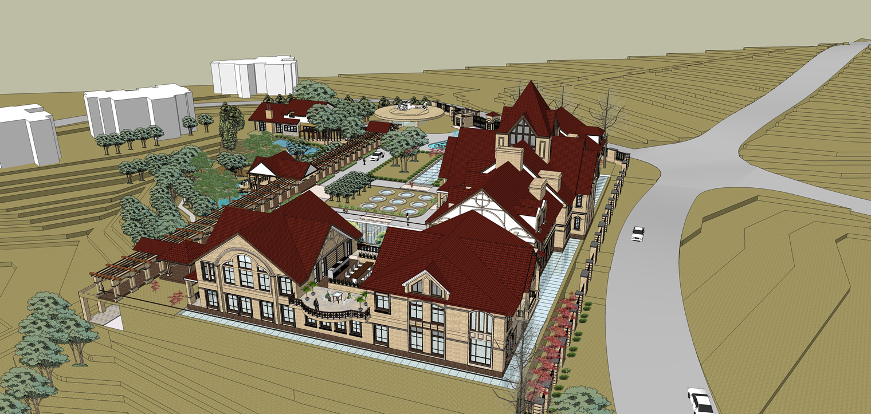
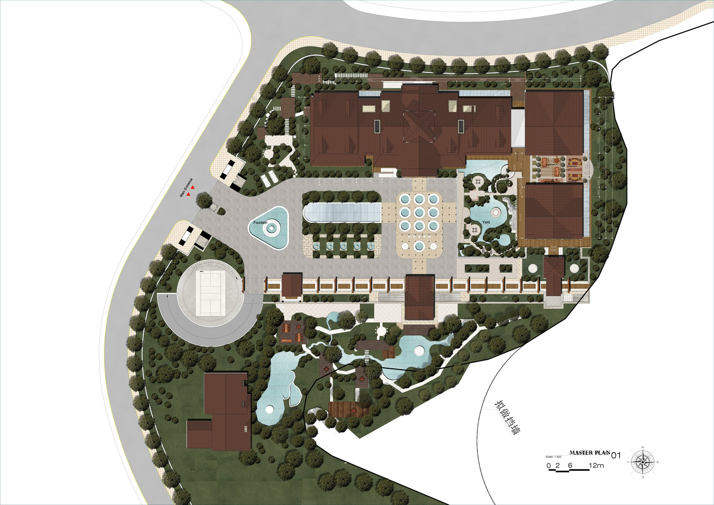
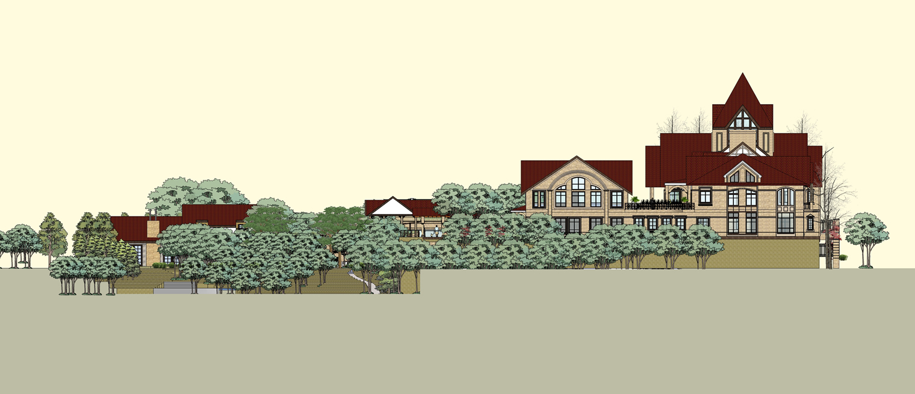
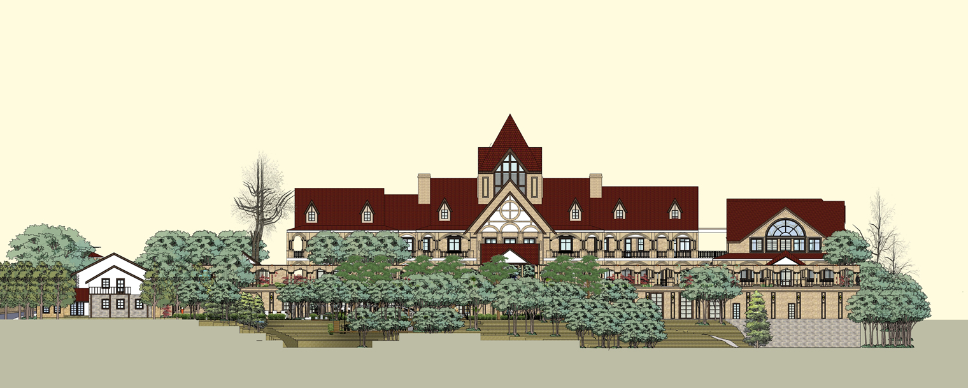
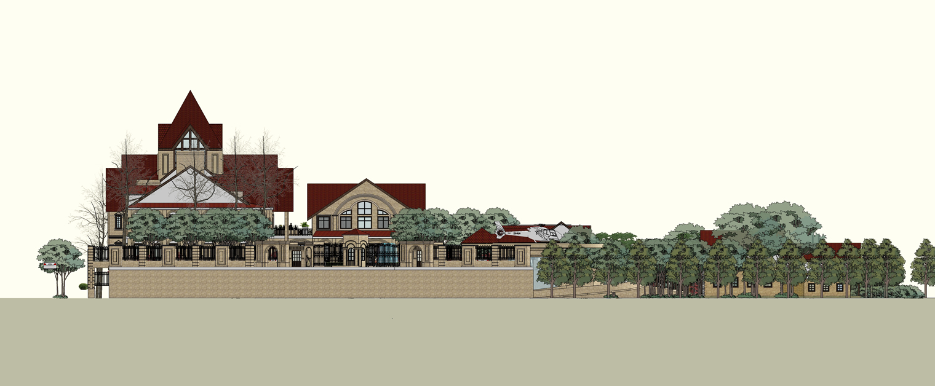
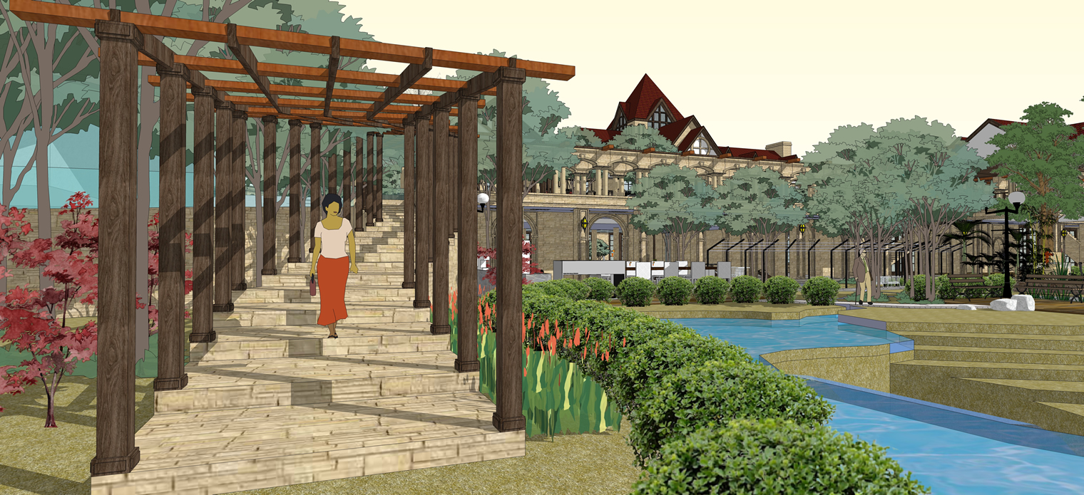
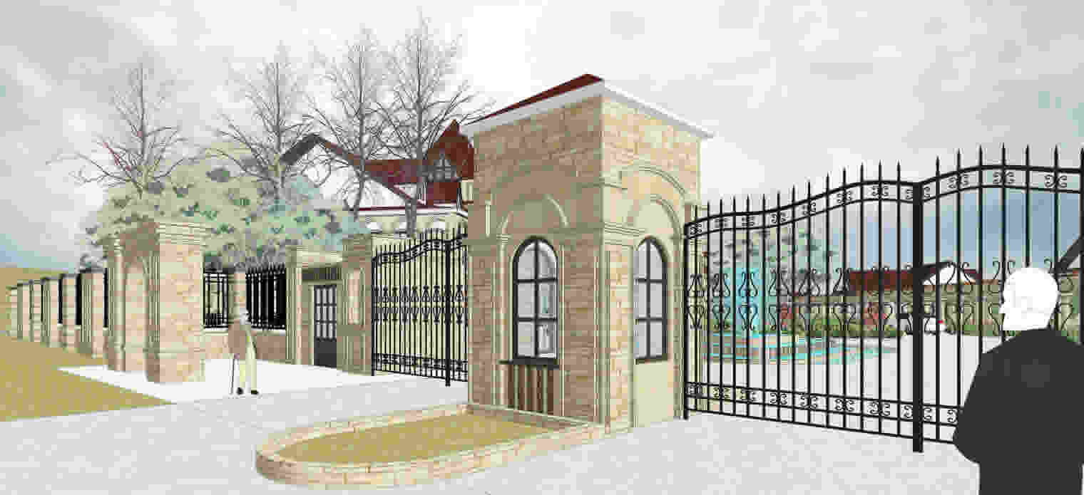
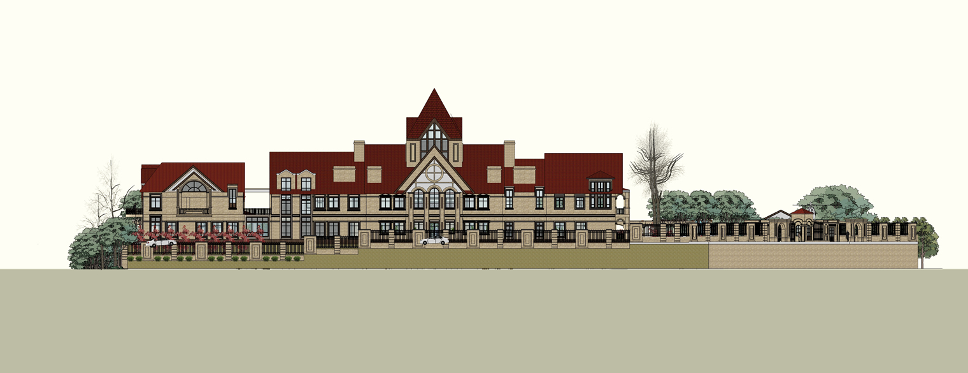
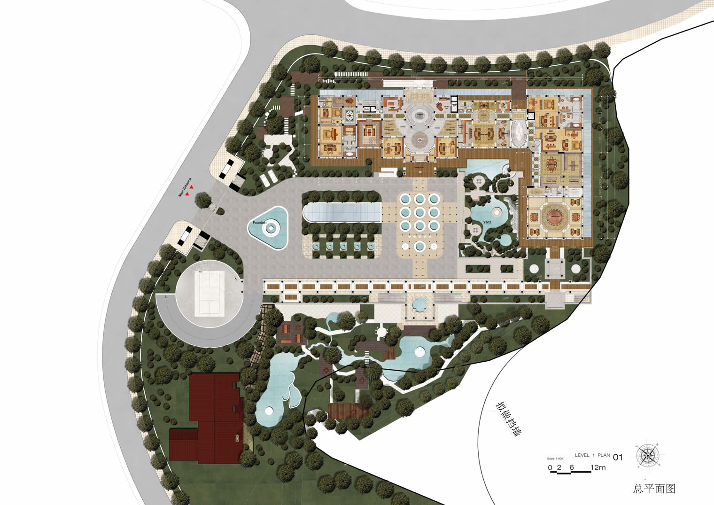
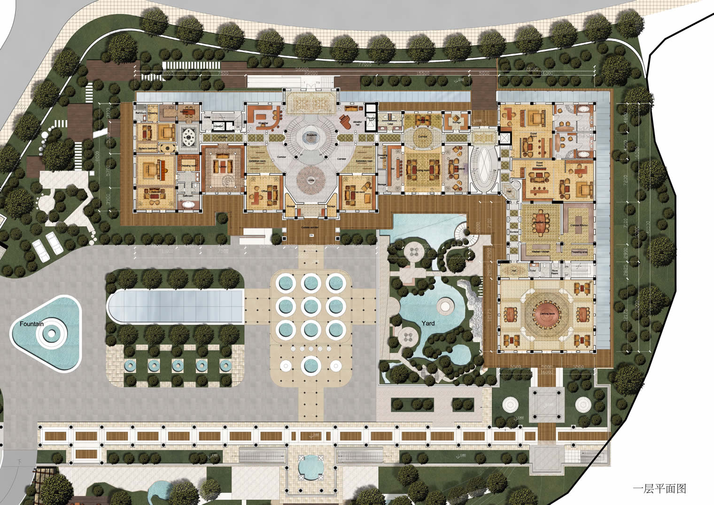
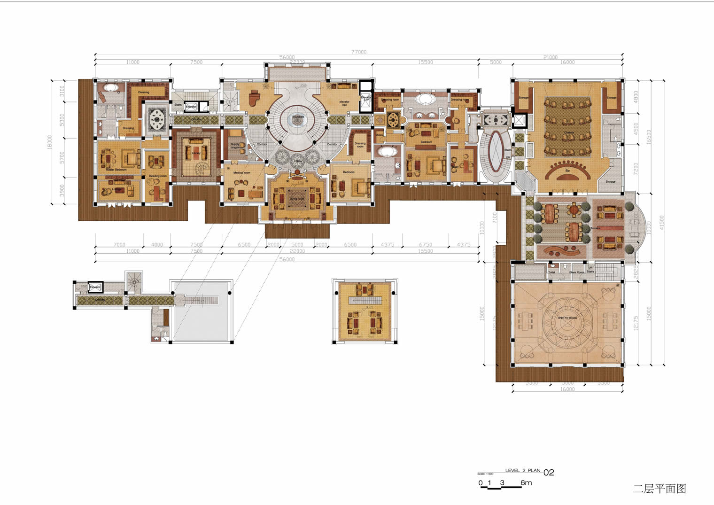
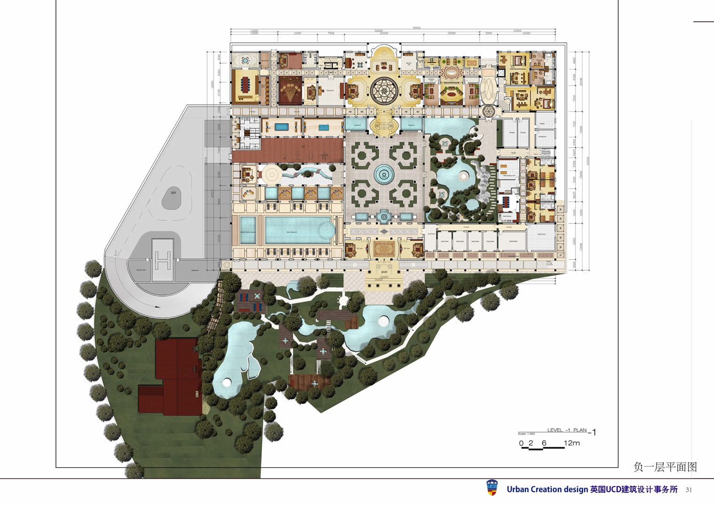
项目名称(含地点):长沙岳麓山私家豪宅
时间:2016
规模:规划总用地:0.35公顷
总建筑面积:1200平方米
服务范围: 规划及建筑设计
项目简介:
定位:豪华尊贵庄园府邸
建筑风格以欧式经典建筑为蓝本,上下四层,以休闲和娱乐、社交、款待贵客和居住四大主题。在豪华的主卧套房内,分设了男女主人进入式衣帽间和豪华浴室。设计了沙龙、北欧风格的阳光房、具备商务功能的会议室等特色功能。别墅内的主人用房阳光充足,宽阔、典雅的花园引人入胜,巧妙布局,每扇窗都是一幅美不胜收的风景画。设计源自欧洲,如同海派建筑的精神家园。法式最为经典的风格,具备鲜明的特征。外观采用全进口的石材、砂岩和石板瓦。其独特魅力在于,从窗的造型,石质扶手的肌理,所有的内部结构与建筑本身极尽华美,处处散发出动人的优雅气质。
负责任务:方案设计,效果图控制,方案协调,与甲方交流
Project Name:Private luxury houses in Yuelu Mountain, Changsha
Year: 2016
Area: Site area: 0.35ha
GFA: 1200sqm
Service: Planning and architecture design
Project Introduction:
Positioning: Luxury and Noble Manor Mansion
The architectural style is based on European classic architecture, with four floors above and below, focusing on four main themes: leisure and entertainment, socializing, entertaining guests, and living. In the luxurious master bedroom suite, there are separate walk-in cloakrooms for male and female hosts and a luxurious bathroom. Designed distinctive features such as salons, Nordic style sunrooms, and meeting rooms with business functions. The owner's room in the villa is sunny, with a wide and elegant garden that is captivating, cleverly arranged, and each window is a beautiful landscape painting. The design originates from Europe, just like the spiritual home of Shanghai style architecture. French is the most classic style with distinct features. The appearance adopts fully imported stone, sandstone, and slate tiles. Its unique charm lies in the shape of the windows, the texture of the stone handrails, and the exquisite beauty of all the internal structures and the building itself, exuding a charming and elegant temperament everywhere.