
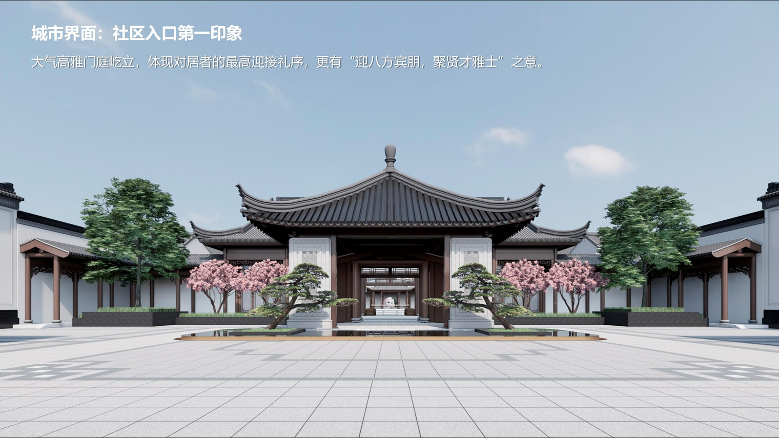
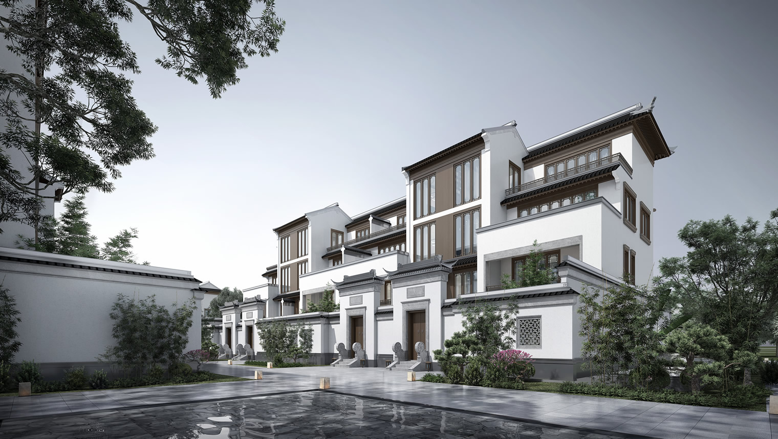
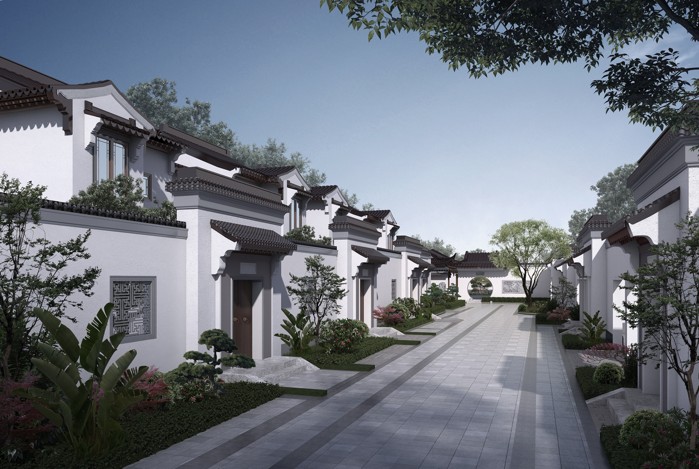
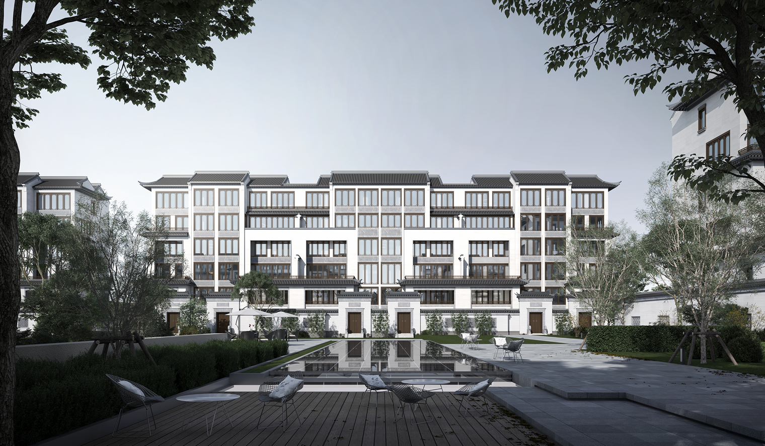
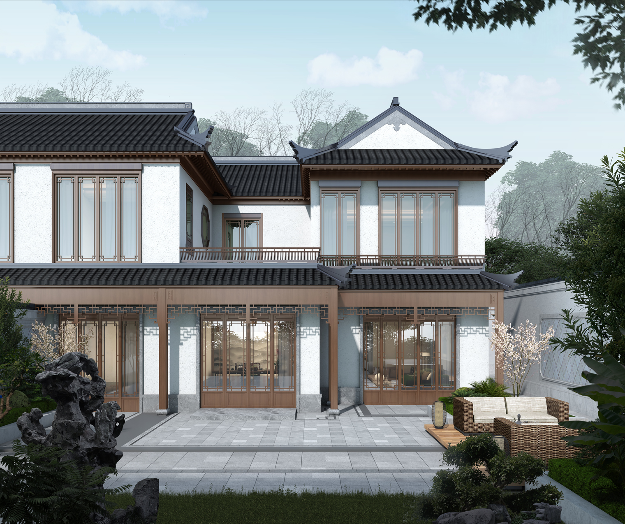

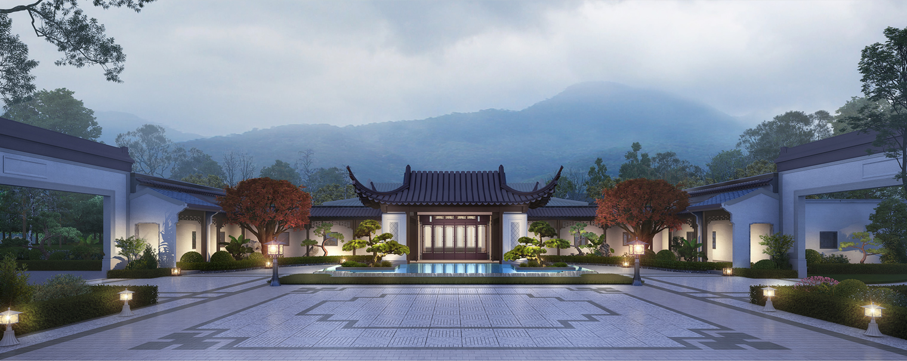
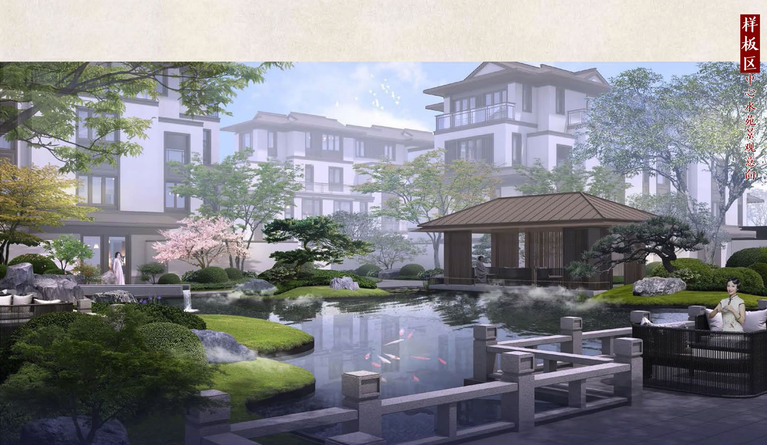

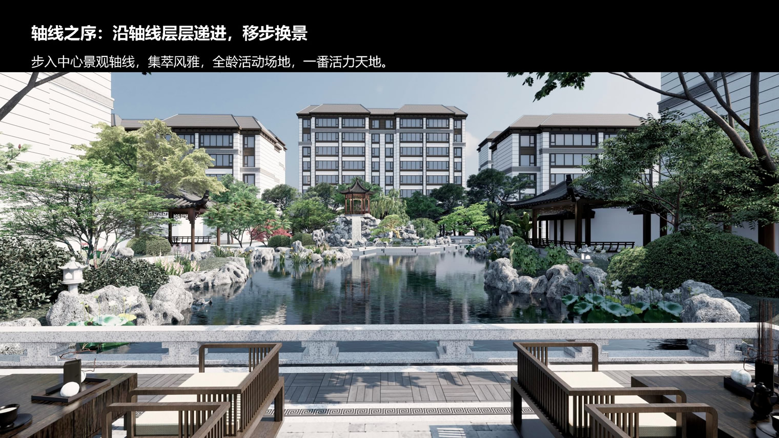
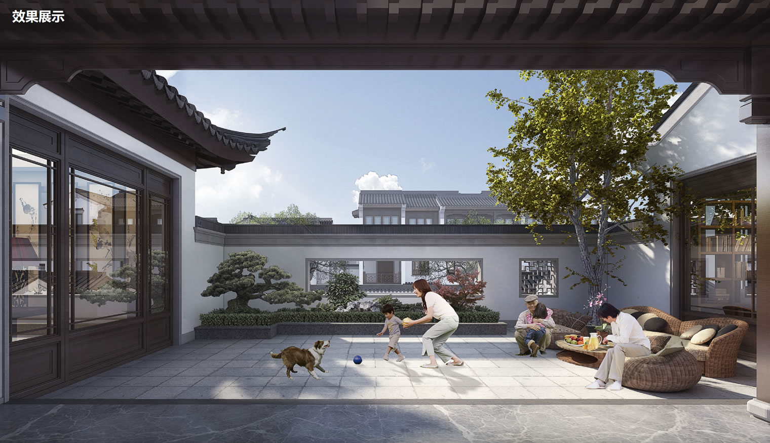
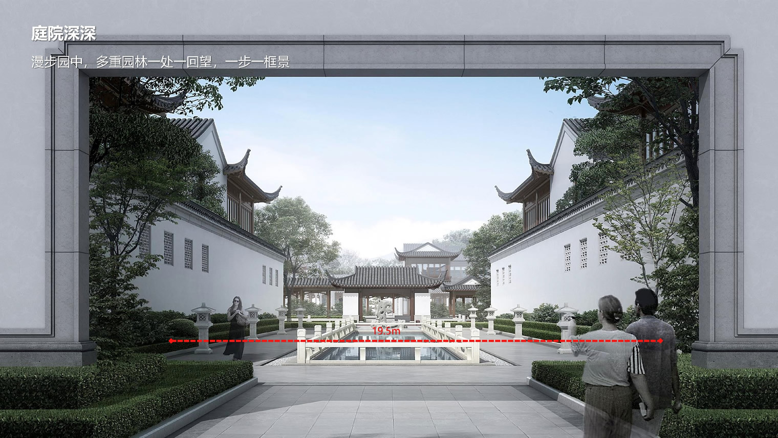
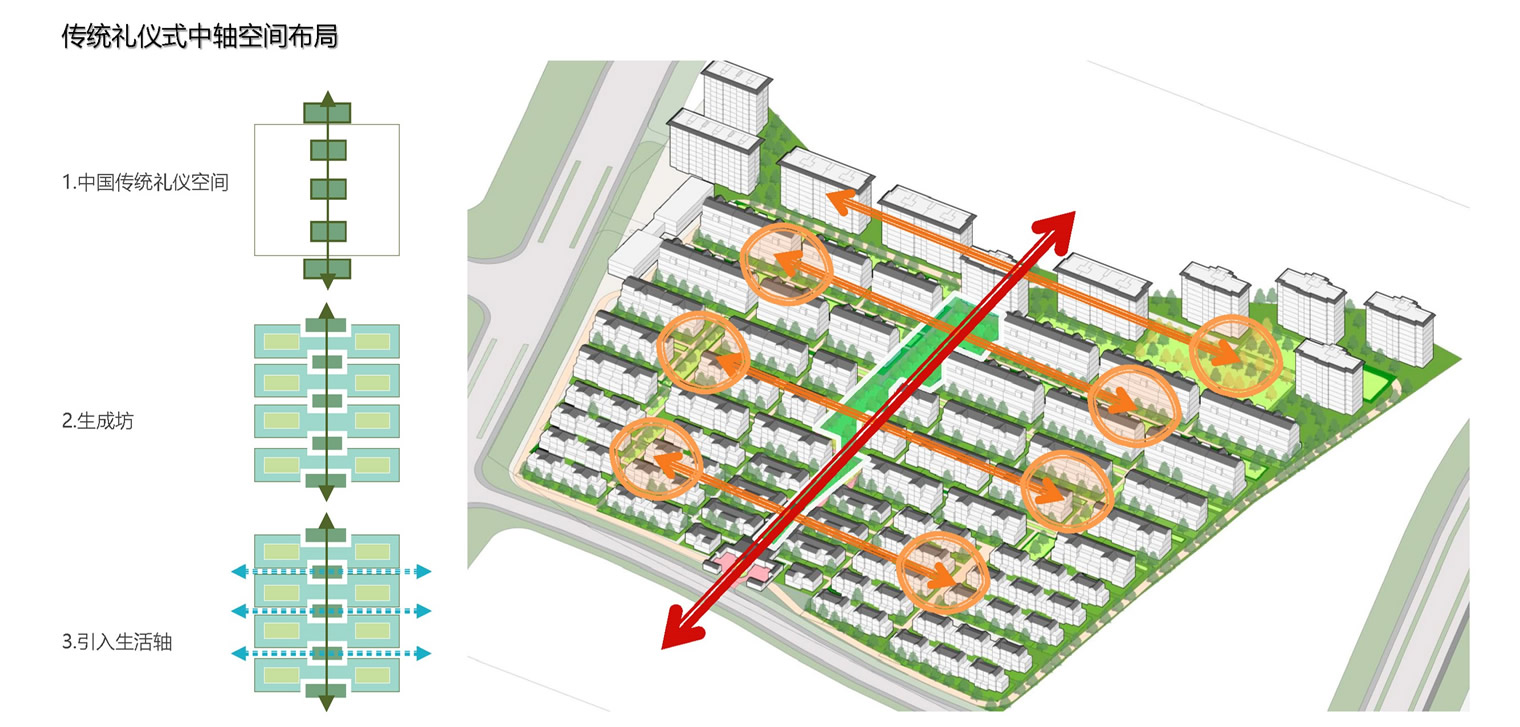
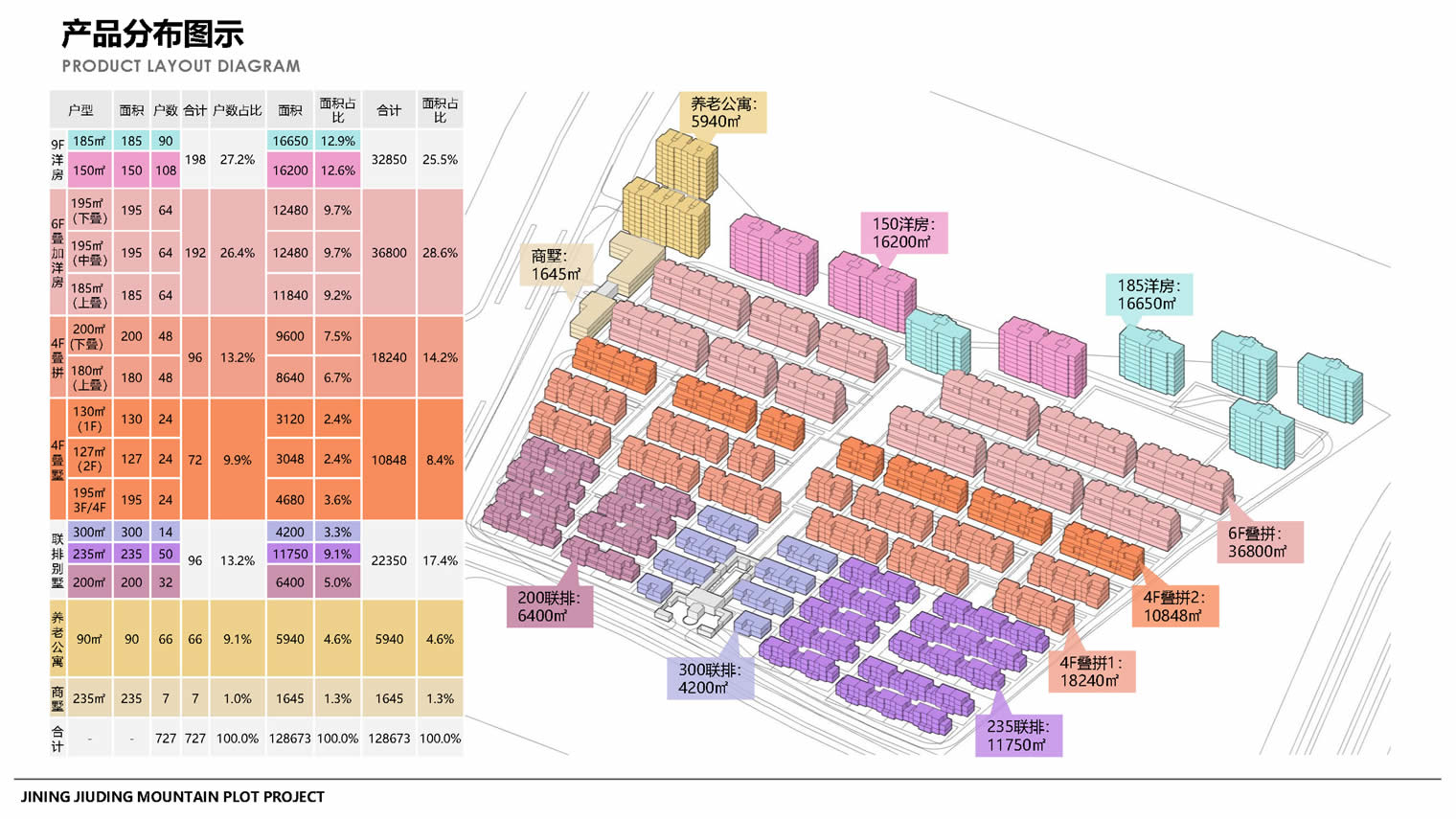
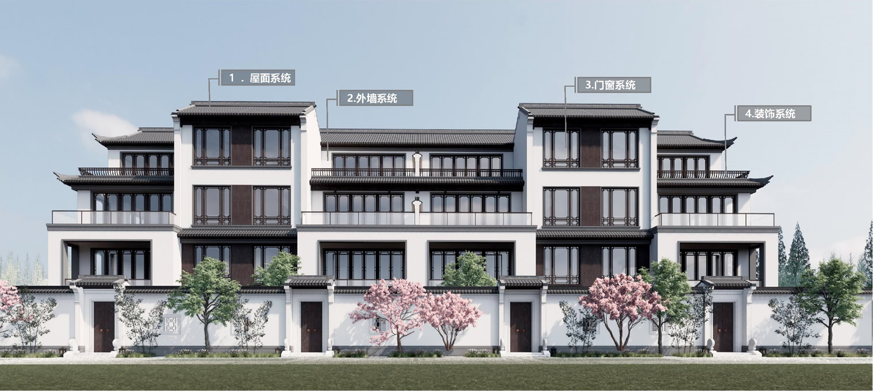
项目名称(含地点):九顶山合园
时间:2022
规模:规划总用地:12.523公顷
总建筑面积:215,545平方米
服务范围: 规划及建筑设计
项目简介:
我们该如何打造兼具礼仪感的生活轴线?“五音” 演绎一作为项目主轴生活空间应用,社区入口作为城市界面的第一印象,大气高雅门庭屹立,体现对居者的最高迎接礼序,更有“迎八方宾朋,聚贤才雅士”之意。落客庭院传统对称布置, 容仪端然;温润的木质立面, 裁薛的树木易 传达着空间清幽有序的韵致。轴线之序: 沿轴线层层递进,移步景异,步入中心景观轴线,集萃风雅,全龄活动场地,一番活力天地。长廊、亭阁、楼榭、漆瓦、砖雕,处处形制考究,举目所及,花木、流水、叠瀑、山石、前后掩映,开合有度,隐线无穷。
门庭之礼:以大宅风范,致东方礼序思想。归家之路,归家巷道,曲径通幽。登堂入室:私家入户庭院,回归庭院,幽静自得,大宅气韵,卸下紧张与防备,归家之路只有风景再无风雨。规划亮点二: 社区·芯空间,打造社区——组团——单元的多层次、全体系的生活服务空间。规划亮点三:前府后园,中轴线三进院落,观礼制之府,身临贵族礼序;居山水之间,畅想雅致生活。
负责任务:方案设计,效果图控制,方案协调,与甲方交流
Project Name:Jiudingshan Heyuan
Year: 2022
Area: Site area: 12.523ha
GFA: 215,545sqm
Service: Planning and architecture design
Position Held:
Project Introduction:
How can we create a life axis with a sense of etiquette? The "Five Tones" represents the application of the main living space of the project, and the community entrance serves as the first impression of the city interface. The grand and elegant doorstep stands tall, reflecting the highest welcoming ceremony for the residents. It also has the meaning of "welcoming guests and friends from all directions, gathering talents and scholars". The traditional symmetrical layout of the drop off courtyard has a natural and elegant appearance; The warm wooden fa ç ade and the cut trees easily convey the serene and orderly charm of the space. Axis sequence: Progressing layer by layer along the axis, moving towards different landscapes, entering the central landscape axis, showcasing elegance and a vibrant world of activity for all ages. Long corridors, pavilions, pavilions, painted tiles, and brick carvings are all meticulously crafted, with flowers and trees, flowing water, cascading waterfalls, mountains and stones, and a wide range of hidden lines.