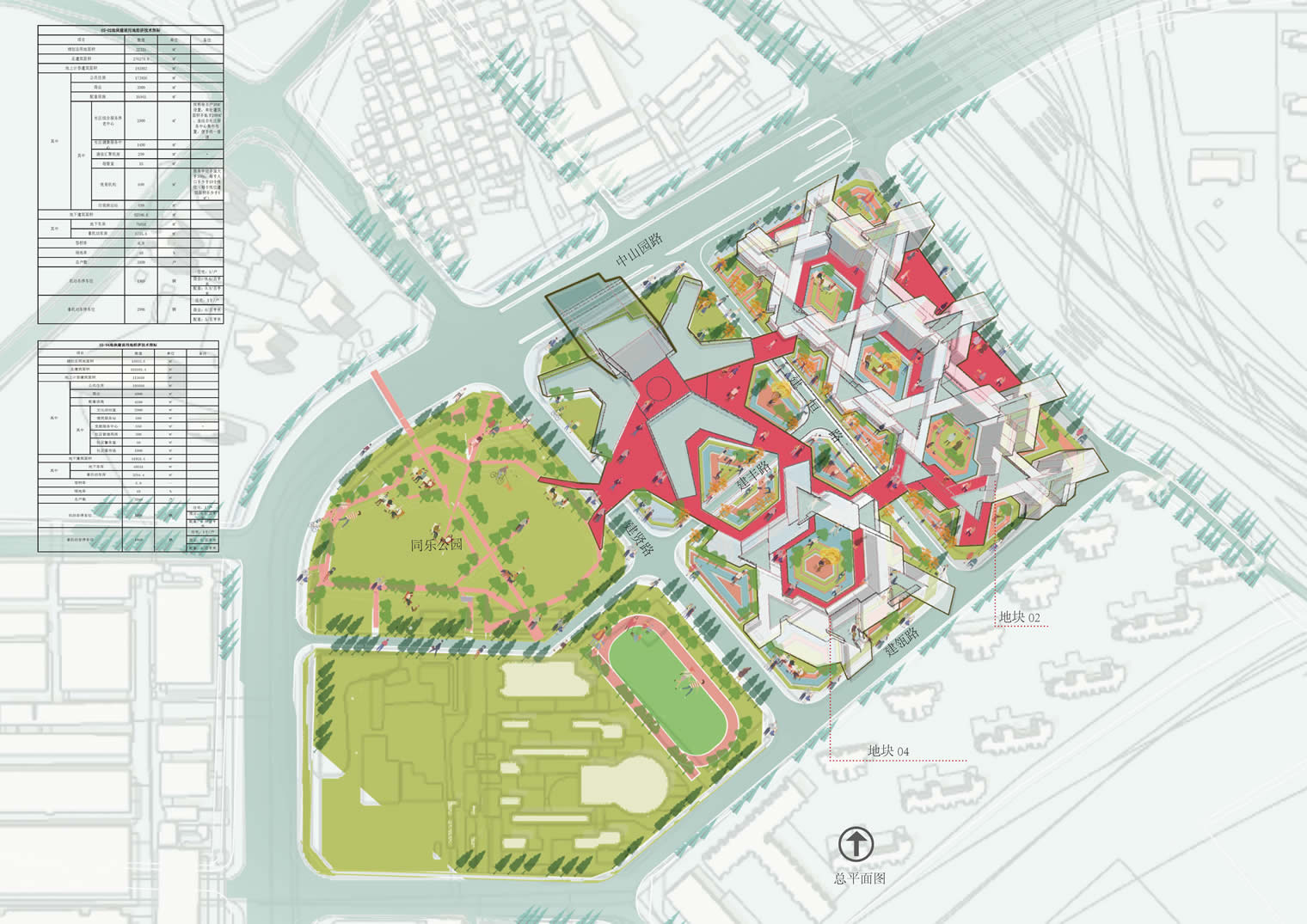
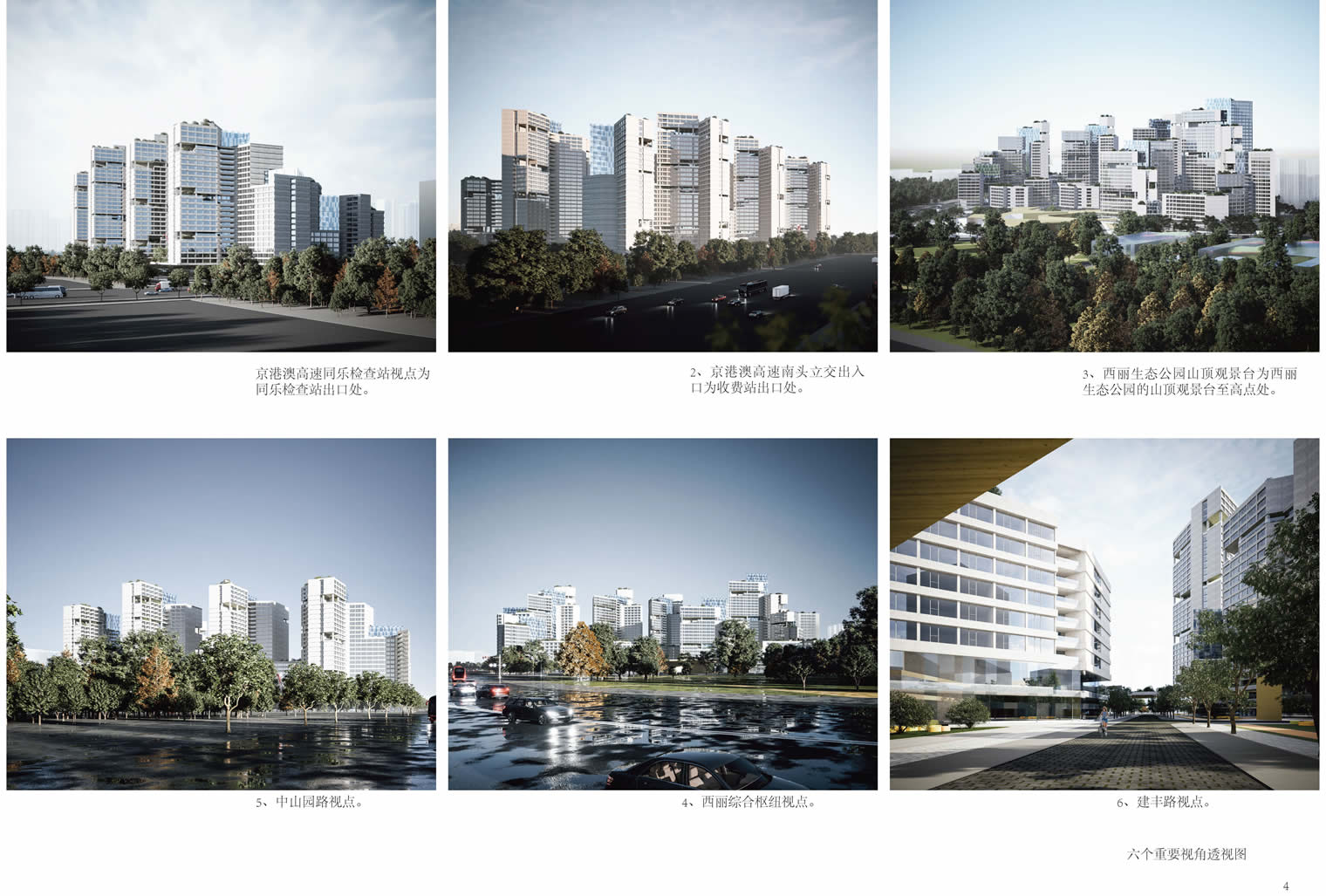
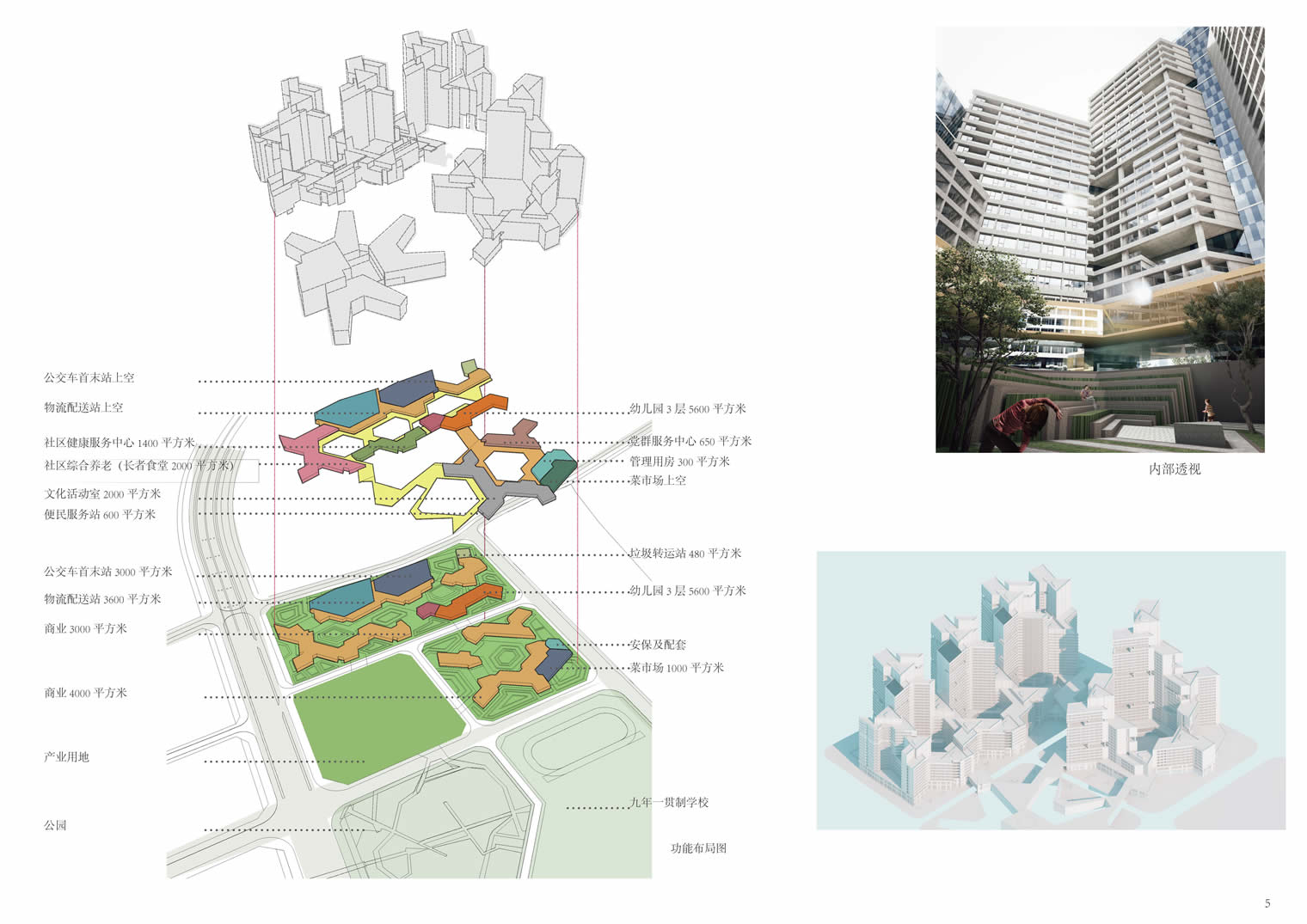
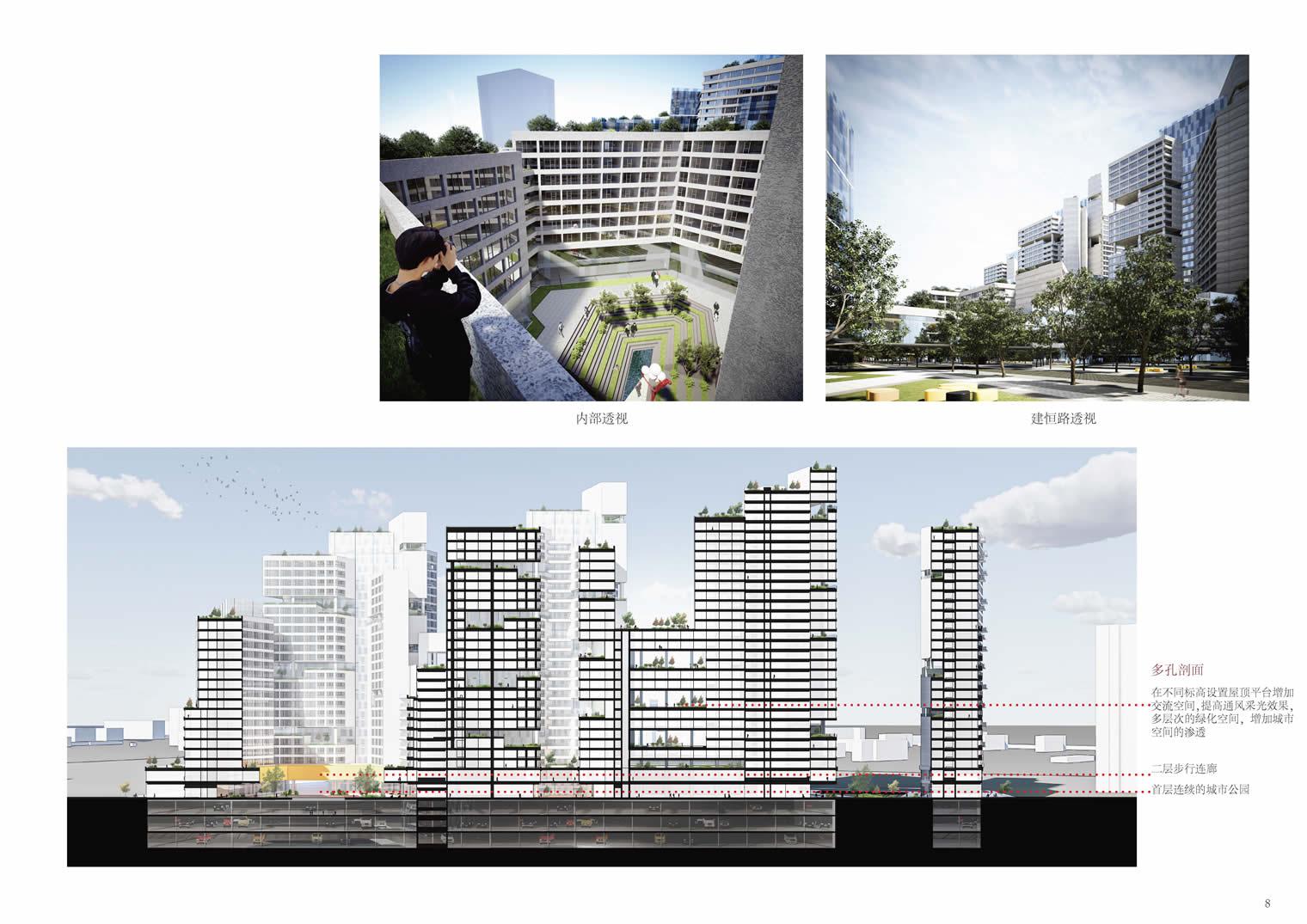
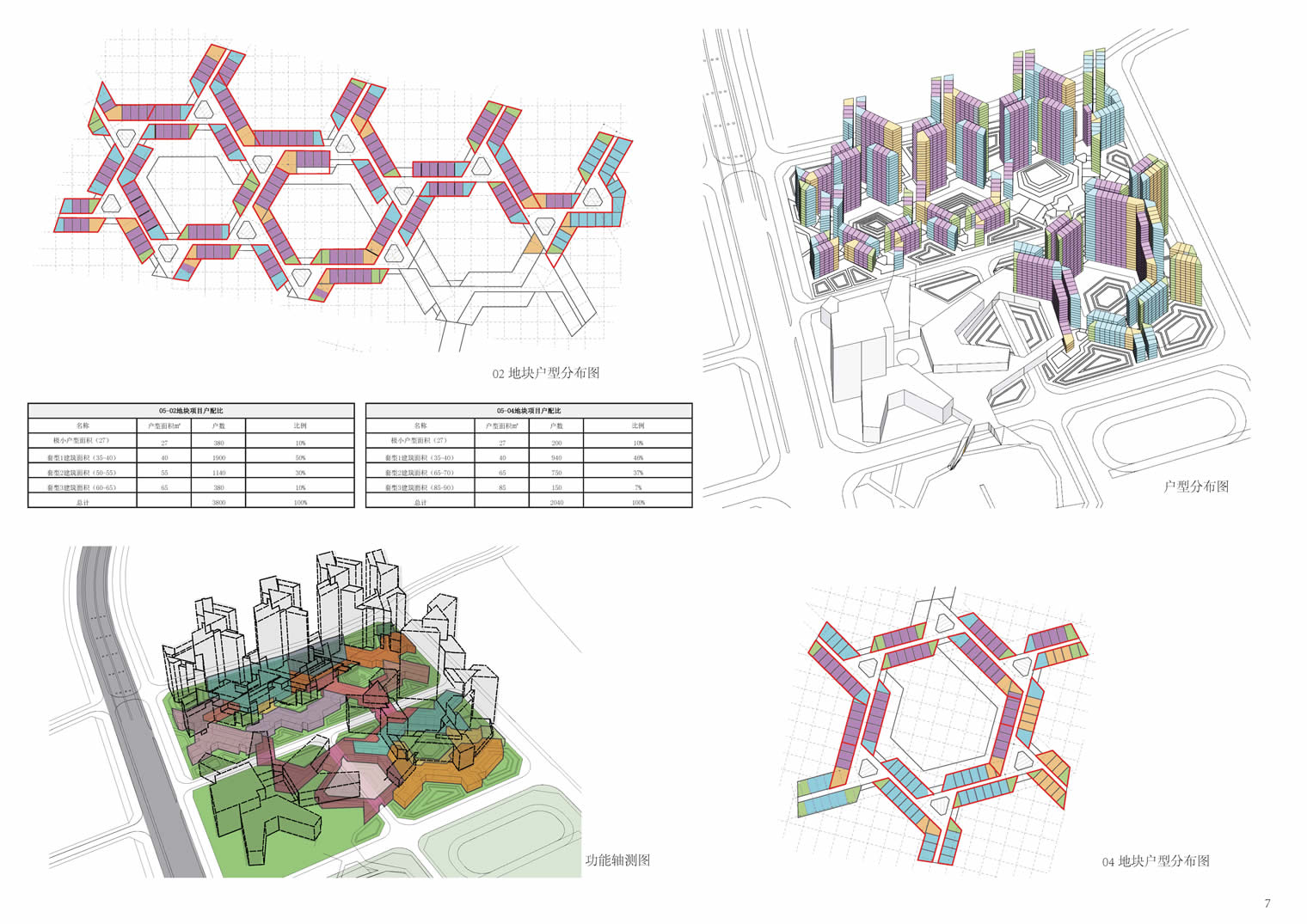
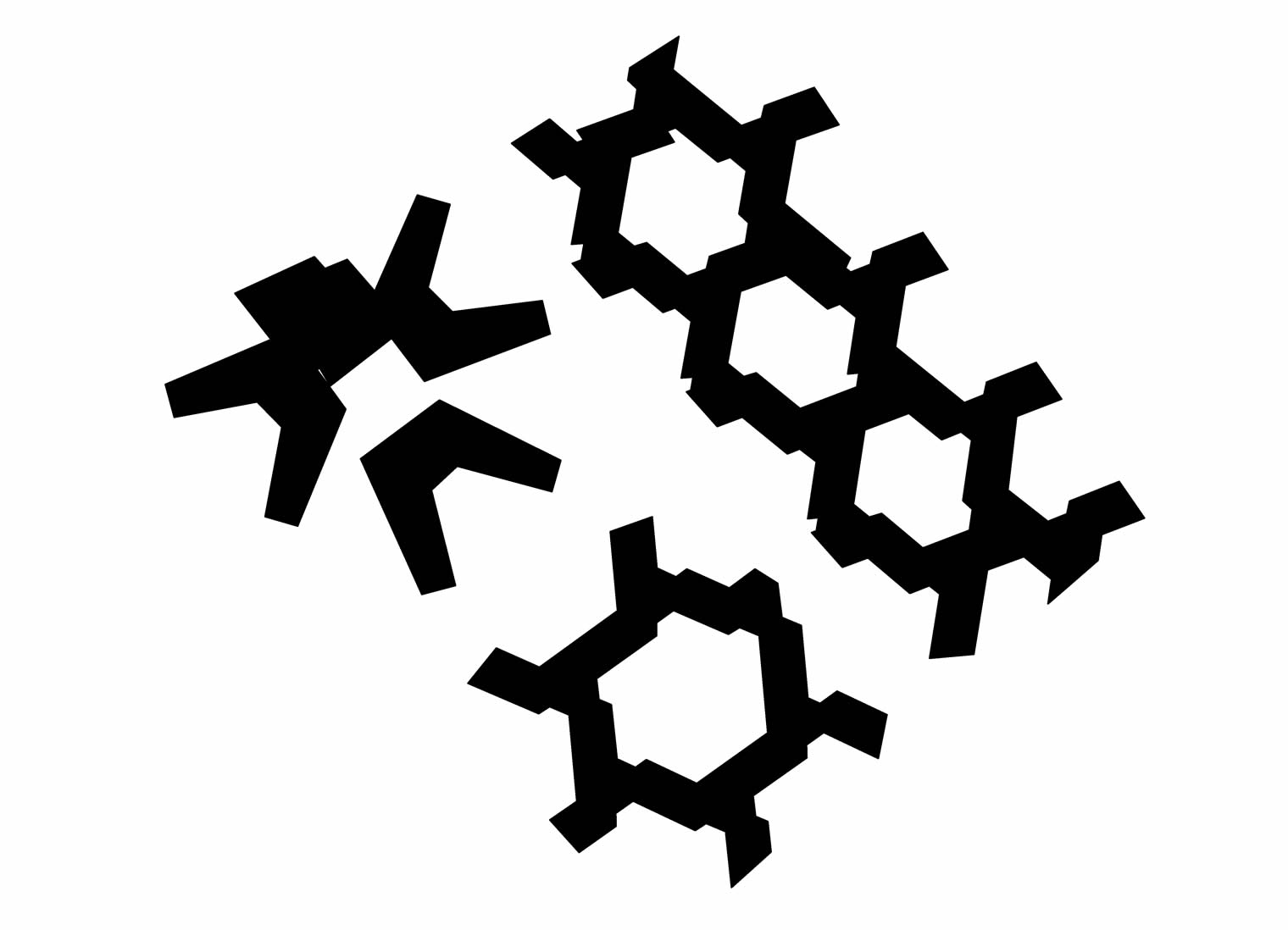
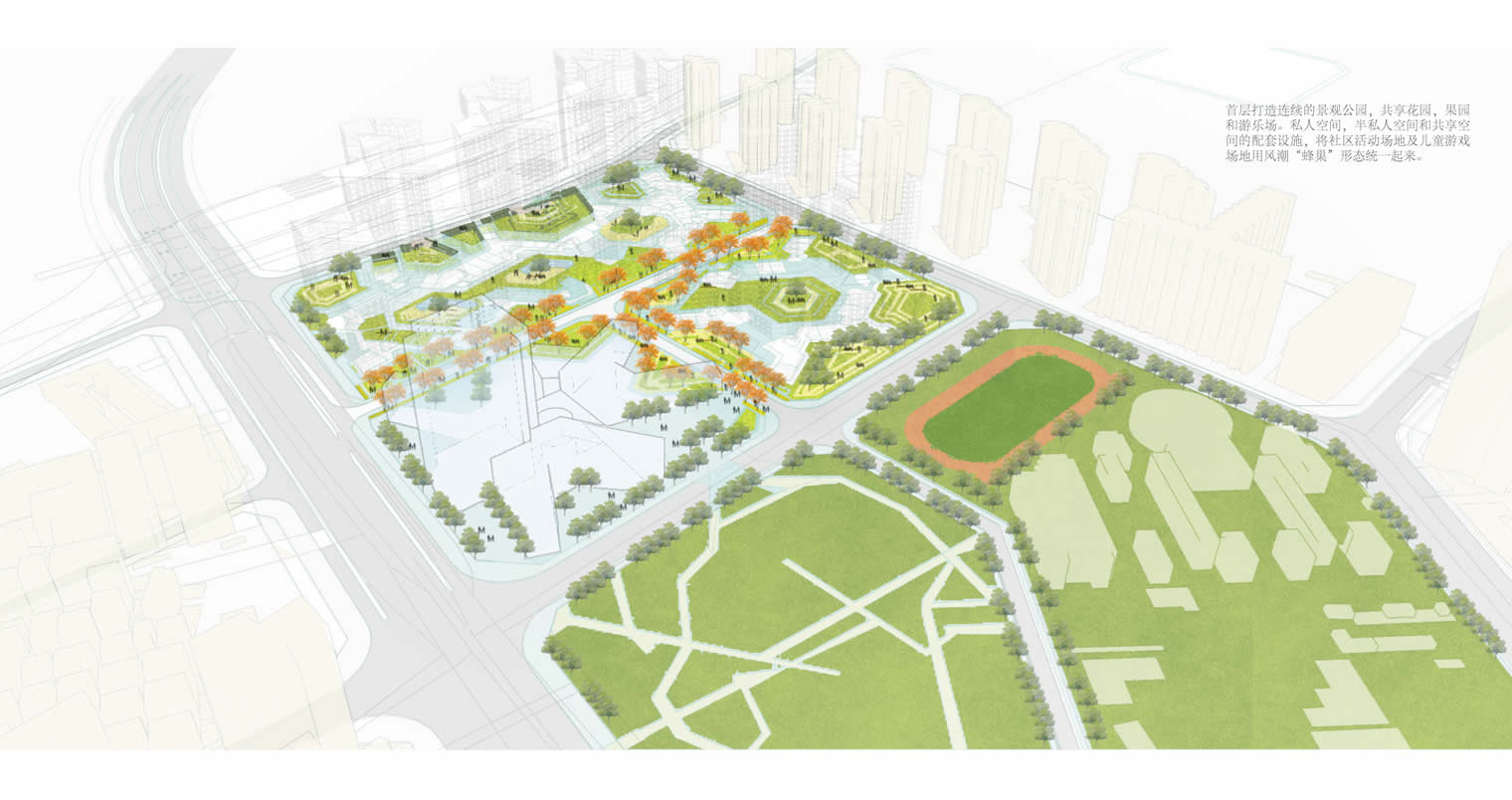
项目名称(含地点):深圳南山建工村公共住房项目
时间:2023
规模:规划总用地:3.23公顷
总建筑面积:276279平方米
服务范围: 规划及建筑设计
项目简介:
对社会集合住宅一次有意义的设计探讨,打破传统社会住宅的范式,通过六边几何形的形态综合解决了集合住宅的社会公平性原则,建立全时共享的社区邻里空间关系,兼顾到城市天际线形成逐渐跌落到城市公园的空间关系,对公共设施的合理置入、公交停车站的出入口的设置、与周边地块的衔接和互通以及城市公园的融合与塑造等复杂问题的解决,呈现对未来社区的价值共识。
负责任务:方案设计,效果图控制,方案协调,与甲方交流
Project Name:Shenzhen Nanshan Construction Village Public Housing Project
Year: 2023
Area: Site area: 3.23ha
GFA: 276279sqm
Service: Planning and architecture design
Position Held:
Project Introduction:
A meaningful design exploration of social collective housing breaks the paradigm of traditional social housing, comprehensively solves the principle of social fairness of collective housing through the form of hexagonal geometry, establishes a full-time shared community neighborhood spatial relationship, takes into account the spatial relationship of urban skyline linear gradually falling into urban parks, reasonable placement of public facilities, setting of entrances and exits of bus stops The resolution of complex issues such as the connection and interconnectivity with surrounding plots, as well as the integration and shaping of urban parks, presents a consensus on the value of future communities.