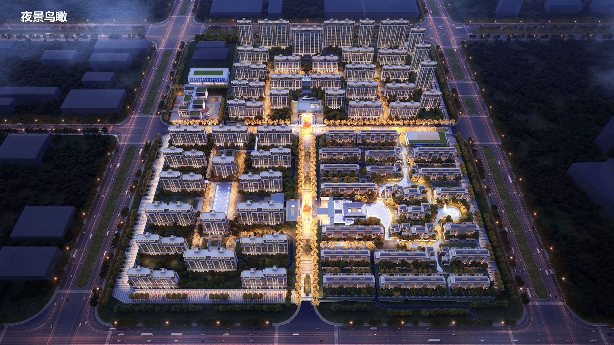

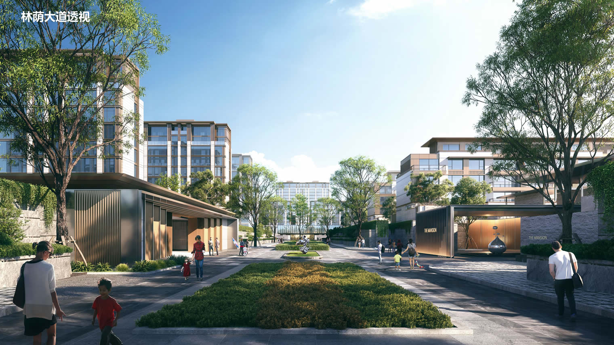

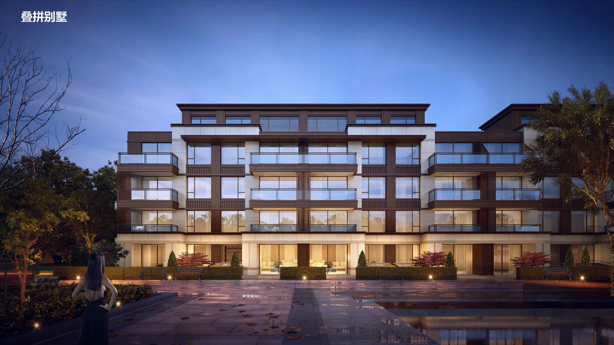
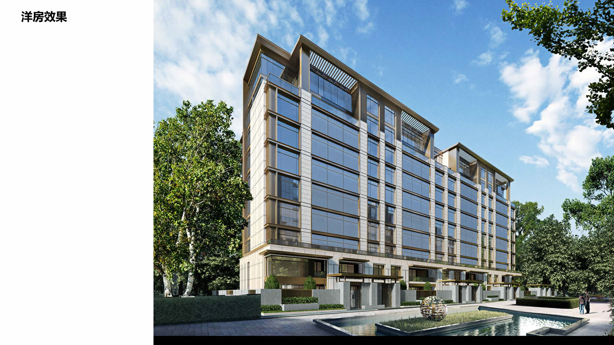

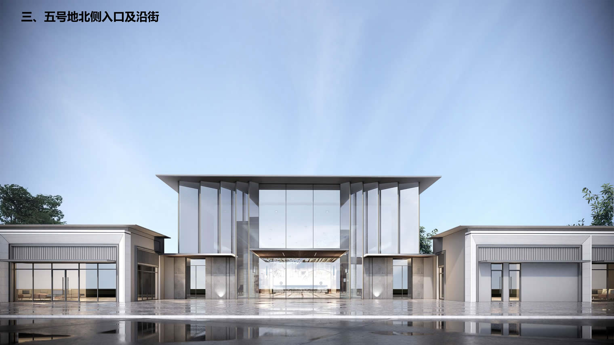
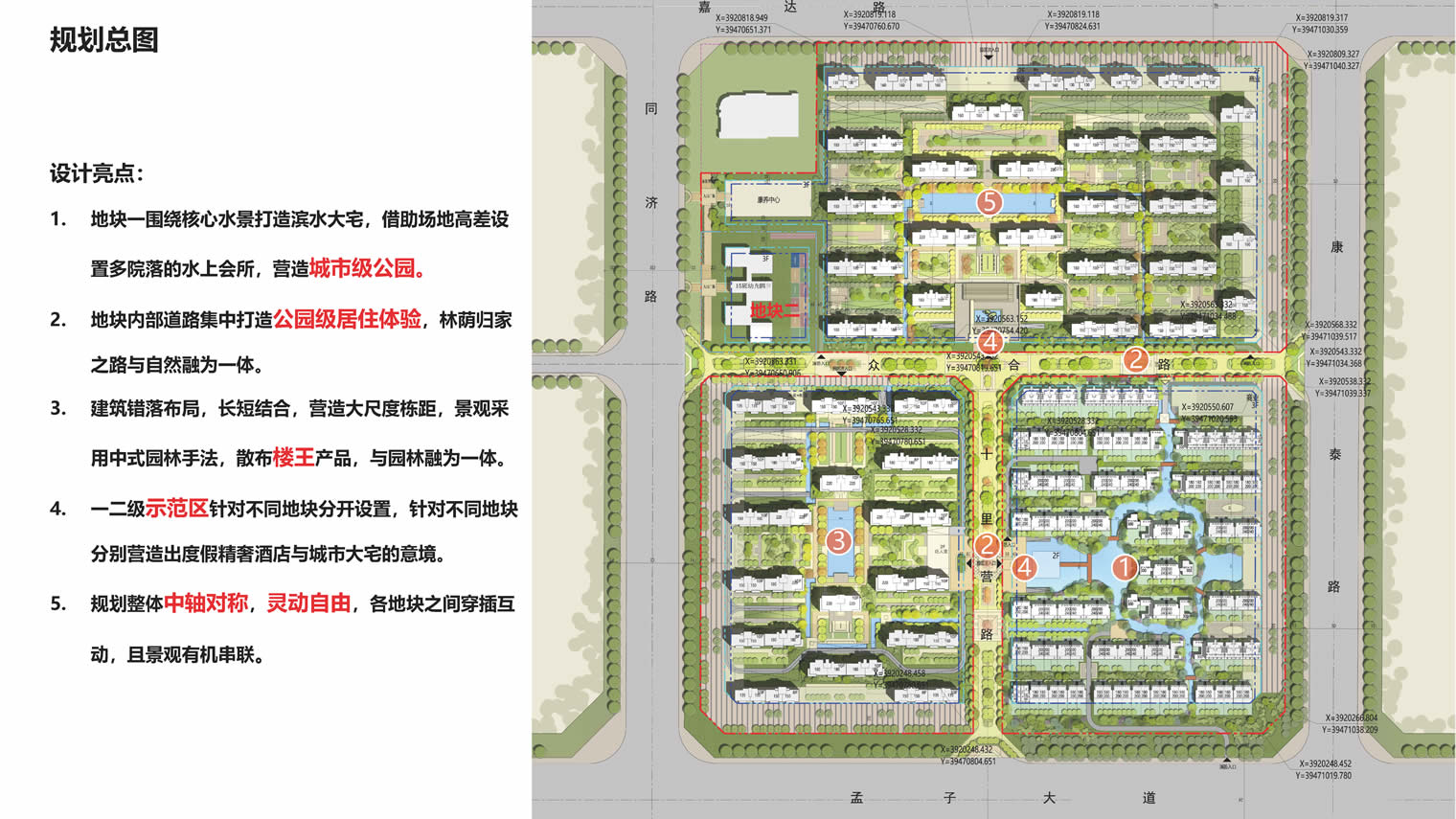

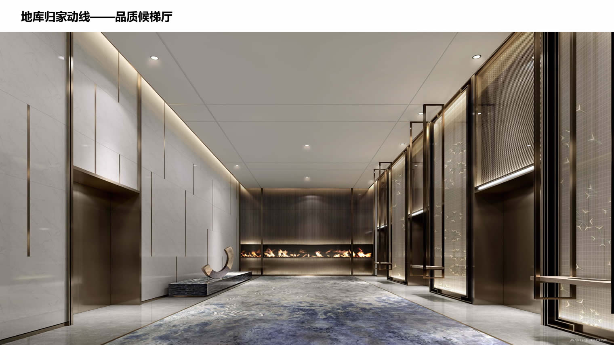
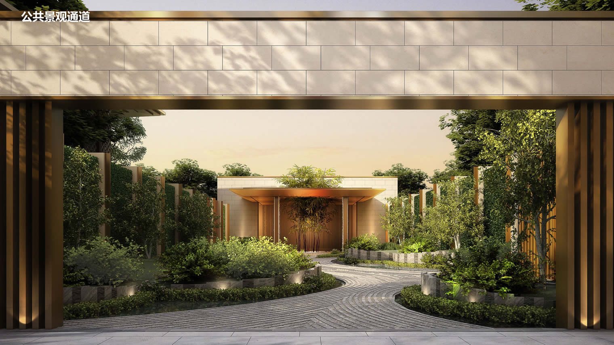
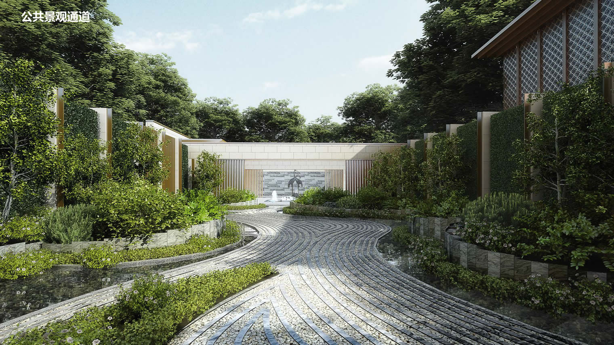

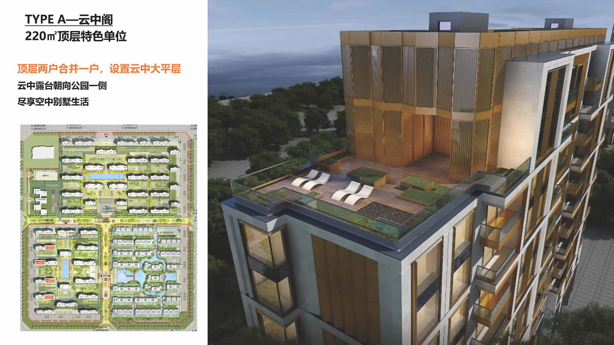
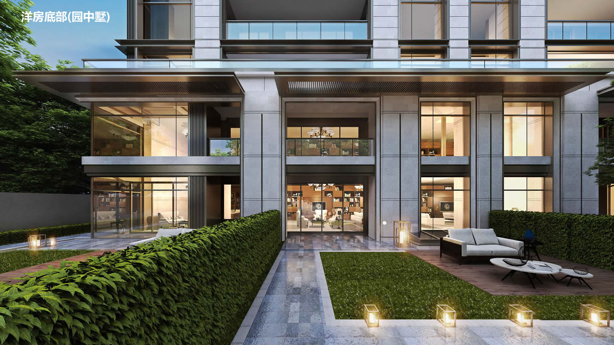
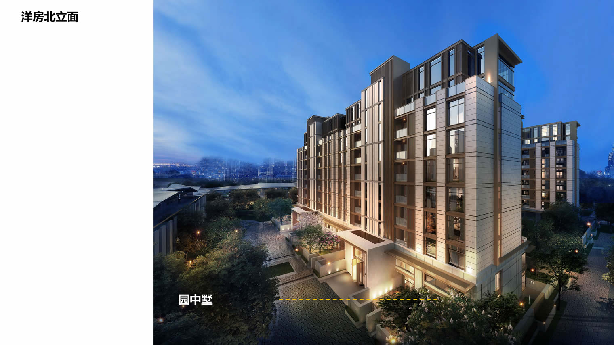
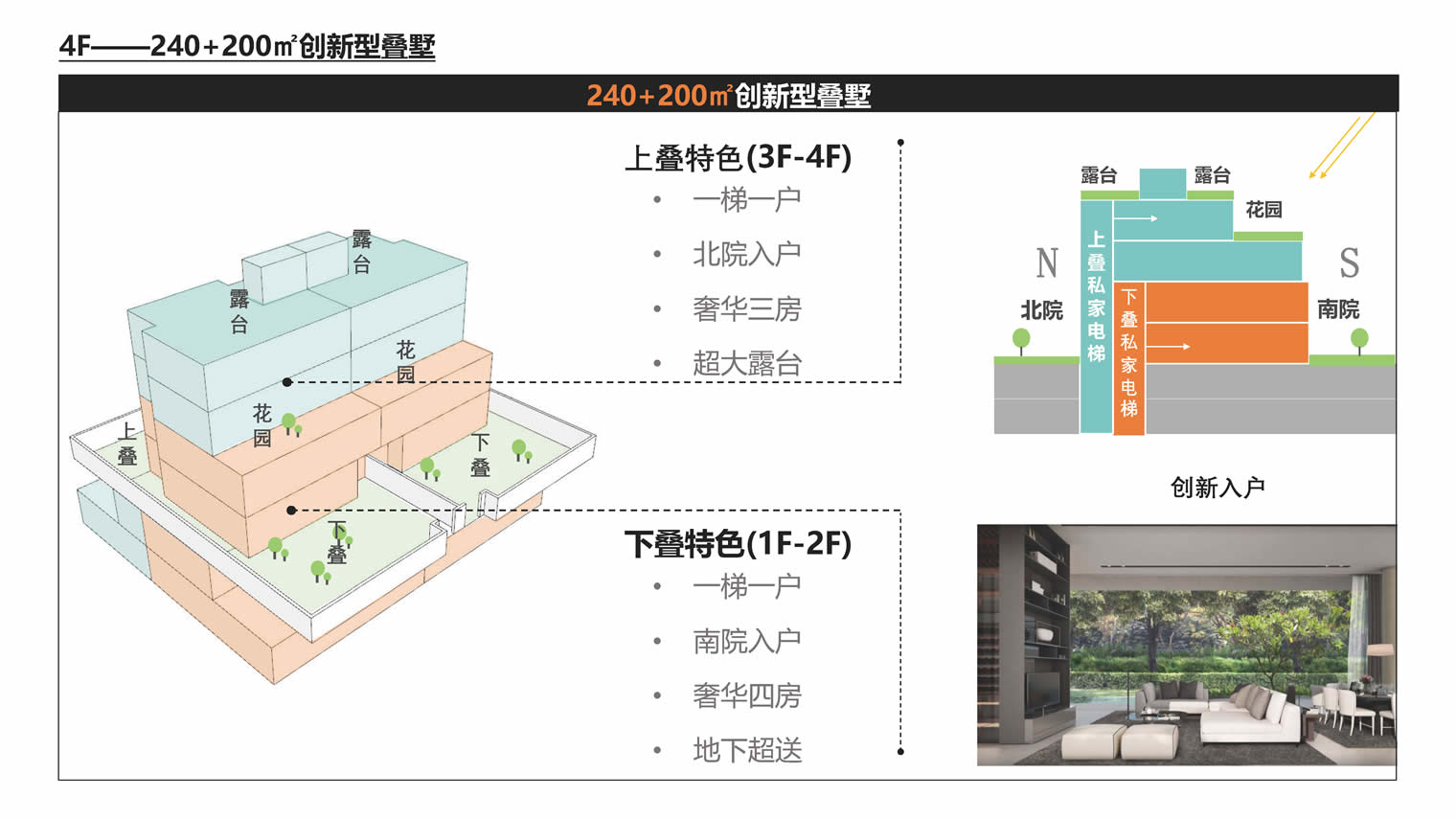
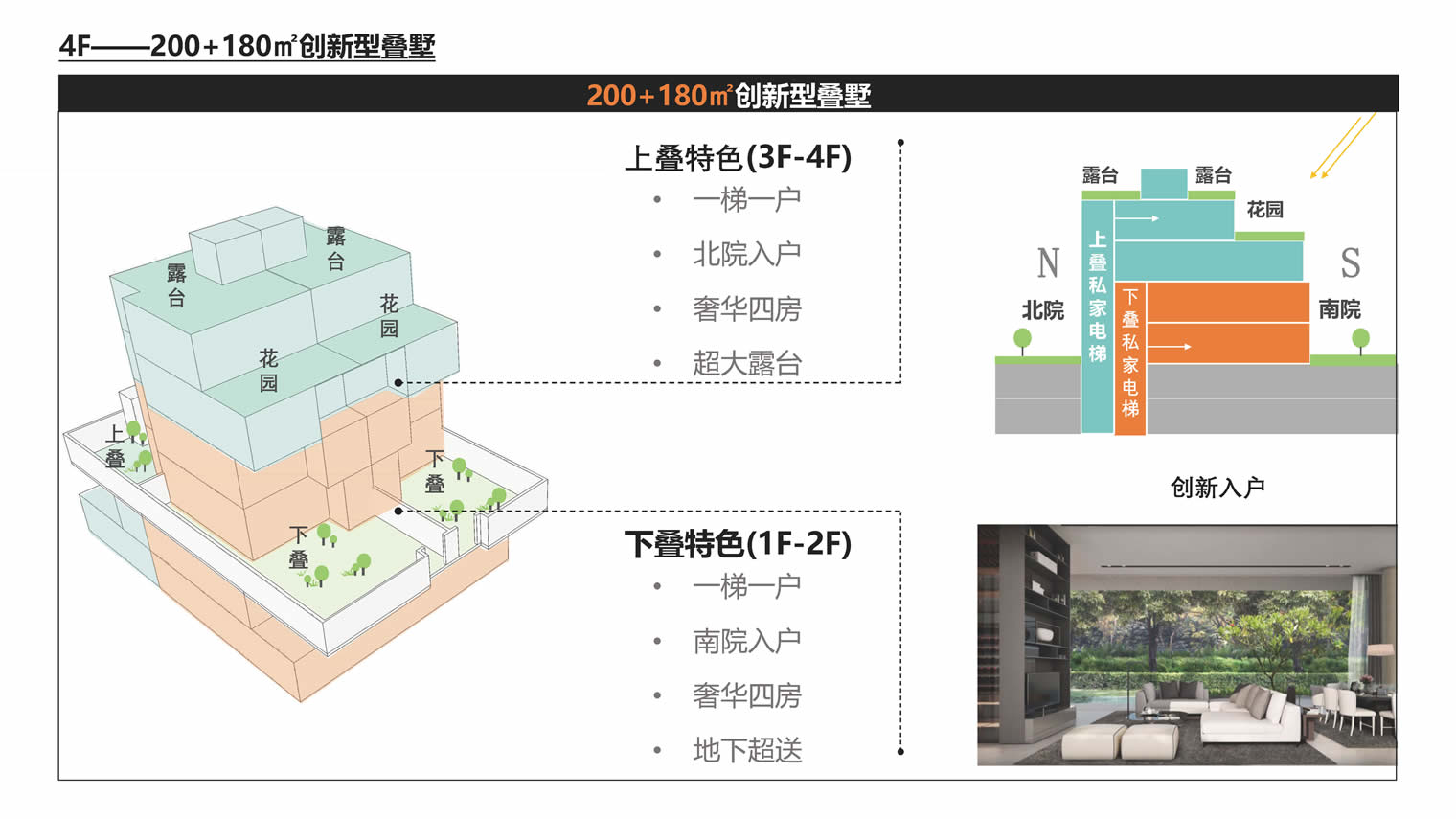
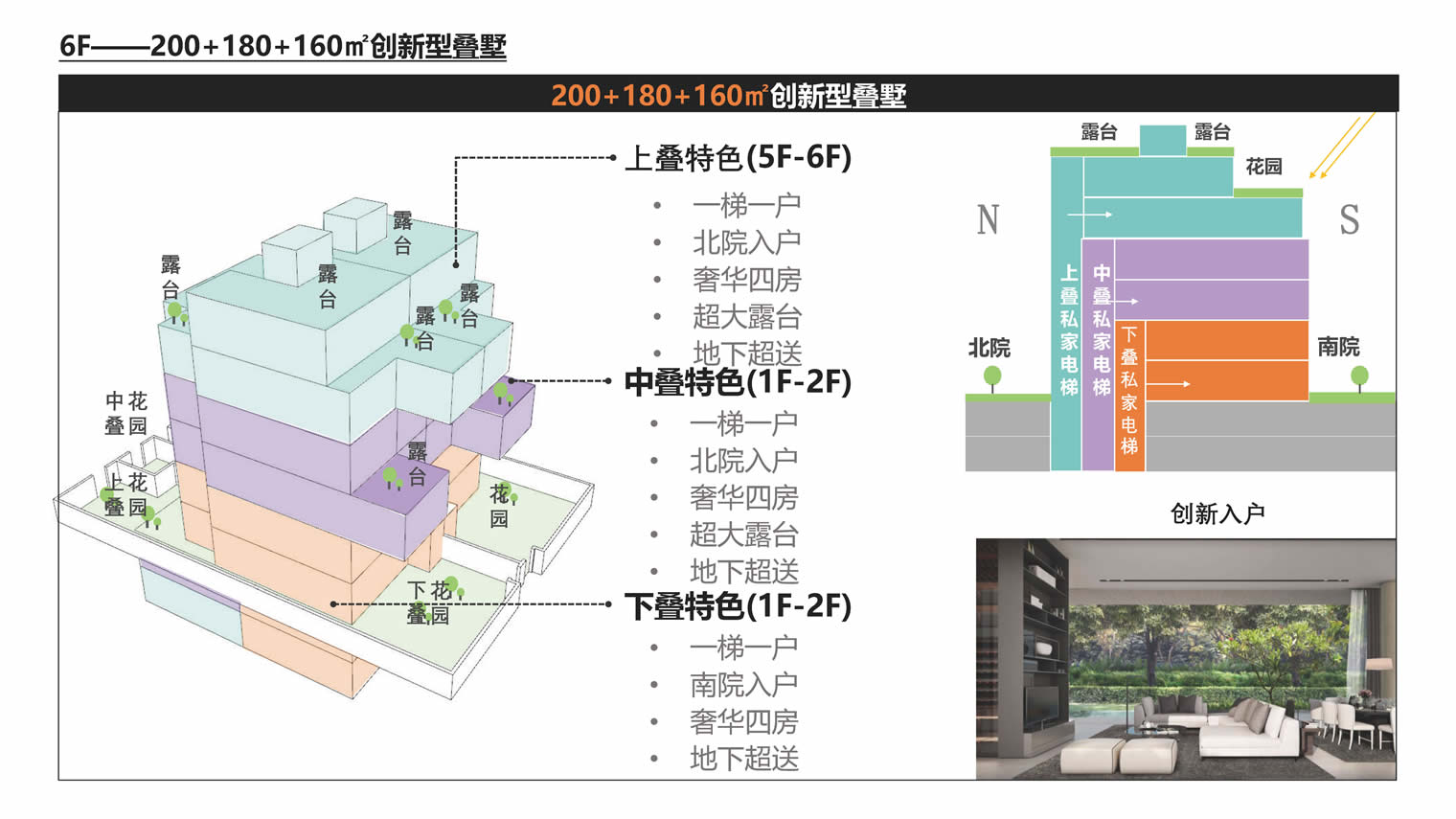
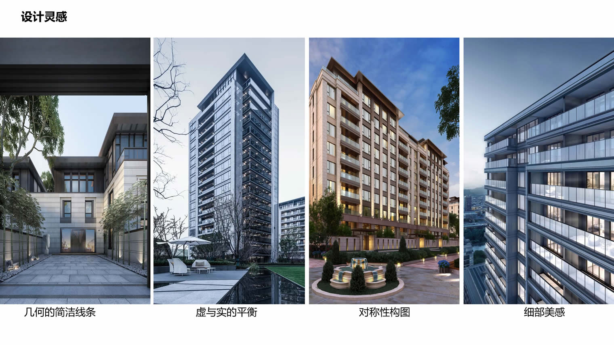
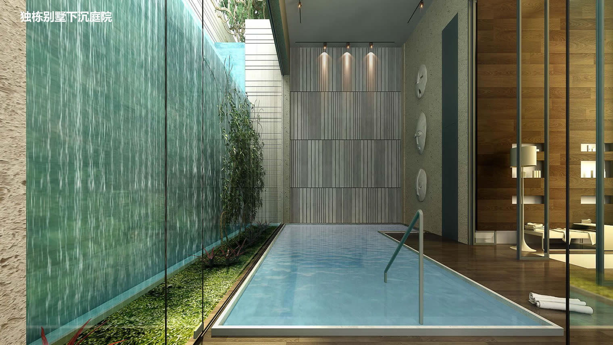
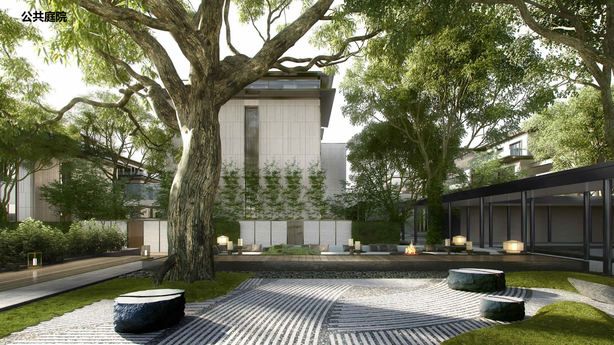
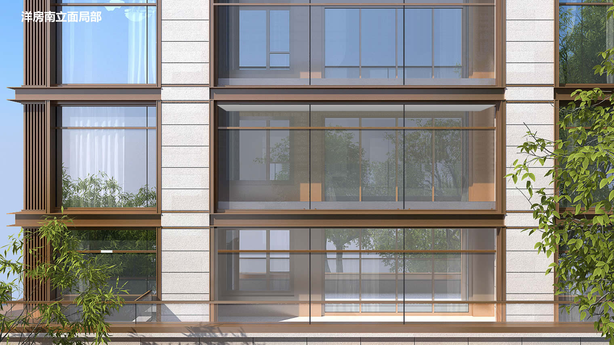
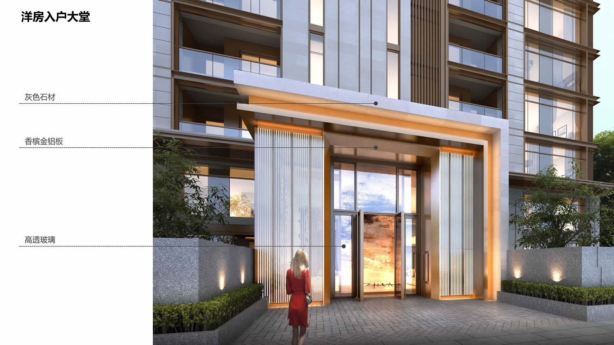
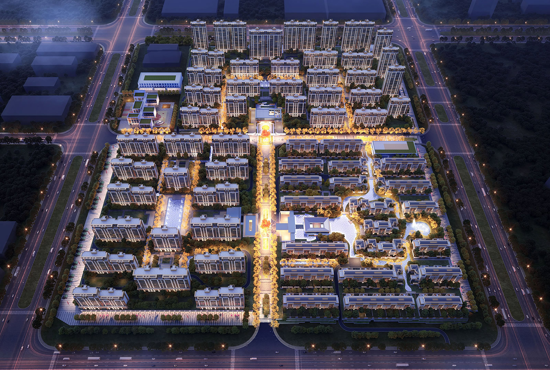
项目名称(含地点):山东能源高新地块项目
时间:2022
规模:规划总用地:23.93公顷
总建筑面积:460153平方米
服务范围: 规划及建筑设计
项目简介:
结合地块价值、市场环境、客户定位三个维度分析,重点打造城市新核心、高端居住区项目、绿色智慧健康社区。塑造城市级公园和公园里的“园子生活”的设计理念。五种打造公园居的手法1. 出入口—迎宾水院串联地块一、地块四。塑造水上禅院和水下枯山水的景观意境,充满禅意的社区入口大堂。2. 组团花园,我们在中心城市级公园之外,沿外环利用组团花园打造了八种主题花园,打造“公园”外的“小公园”,以公园居作为景观营造主题。3. 园中墅—首二层住户私家院落,独享中式园林生活,一、二层复式(下叠产品)解决二层住户销售痛点,南、北花园直接入户套内楼梯直达地下赠送空间。4. 云中阁—公园资源密集占有,享受空中别墅生活。打造天际露台的景观效果。顶层大平层通长横厅,景观视野尽收眼底。5. 大平墅—层一户大平层,公园内散点布置,公园内部星罗棋布一层一户大平层360°景观环绕。
负责任务:方案设计,效果图控制,方案协调,与甲方交流
Project Name:Shandong Energy High tech Block Project
Year: 2022
Area: Site area: 23.93ha
GFA: 460153sqm
Service: Planning and architecture design
Position Held:
Project Introduction:
By analyzing the three dimensions of land value, market environment, and customer positioning, we will focus on building new urban core, high-end residential area projects, and green, intelligent, and healthy communities. The design concept of shaping urban parks and the "garden life" within parks. Five ways to create a park dwelling: 1 The entrance and exit - Welcome Water Courtyard is connected to plot one and plot four. Create a landscape atmosphere of a water Zen temple and a dry landscape underwater, with a community entrance hall full of Zen atmosphere. 2. Cluster Garden: We have created eight themed gardens along the outer ring outside the central city level park, creating a "small park" outside the "park" and using park residences as the landscape theme. 3. Garden Villa - Private courtyard for residents on the first and second floors, enjoying a unique Chinese garden lifestyle. The first and second floors of the duplex (stacked products) solve the sales pain points for residents on the second floor, and the south and north gardens directly enter the households with stairs leading to the underground gift space. 4. Yunzhong Pavilion - The park is densely occupied with resources, allowing you to enjoy the life of an aerial villa. Create a landscape effect for the skyline terrace. The top floor has a long horizontal hall, providing a panoramic view of the landscape. 5. Daping Villa - one floor, one household, with scattered layout within the park. The park is dotted with a 360 ° landscape surrounded by one floor, one household, and a large flat.