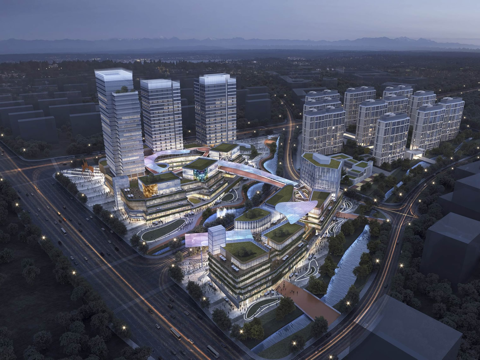
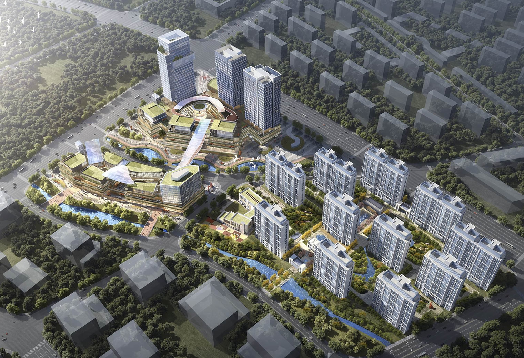
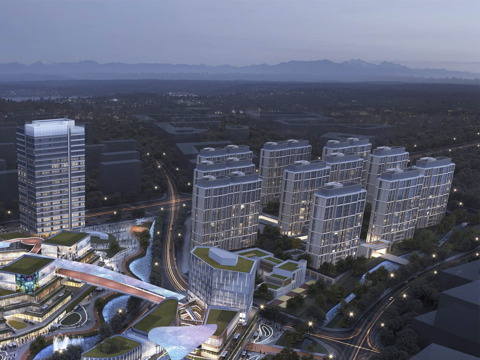
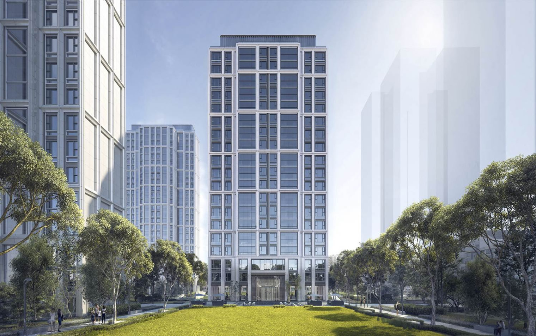
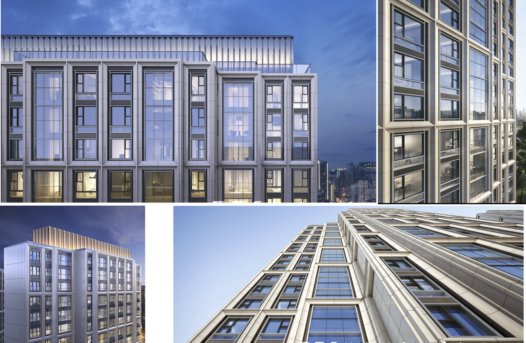

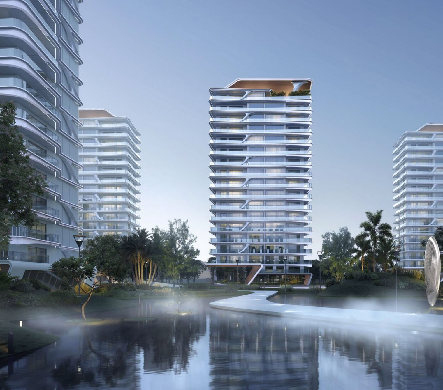
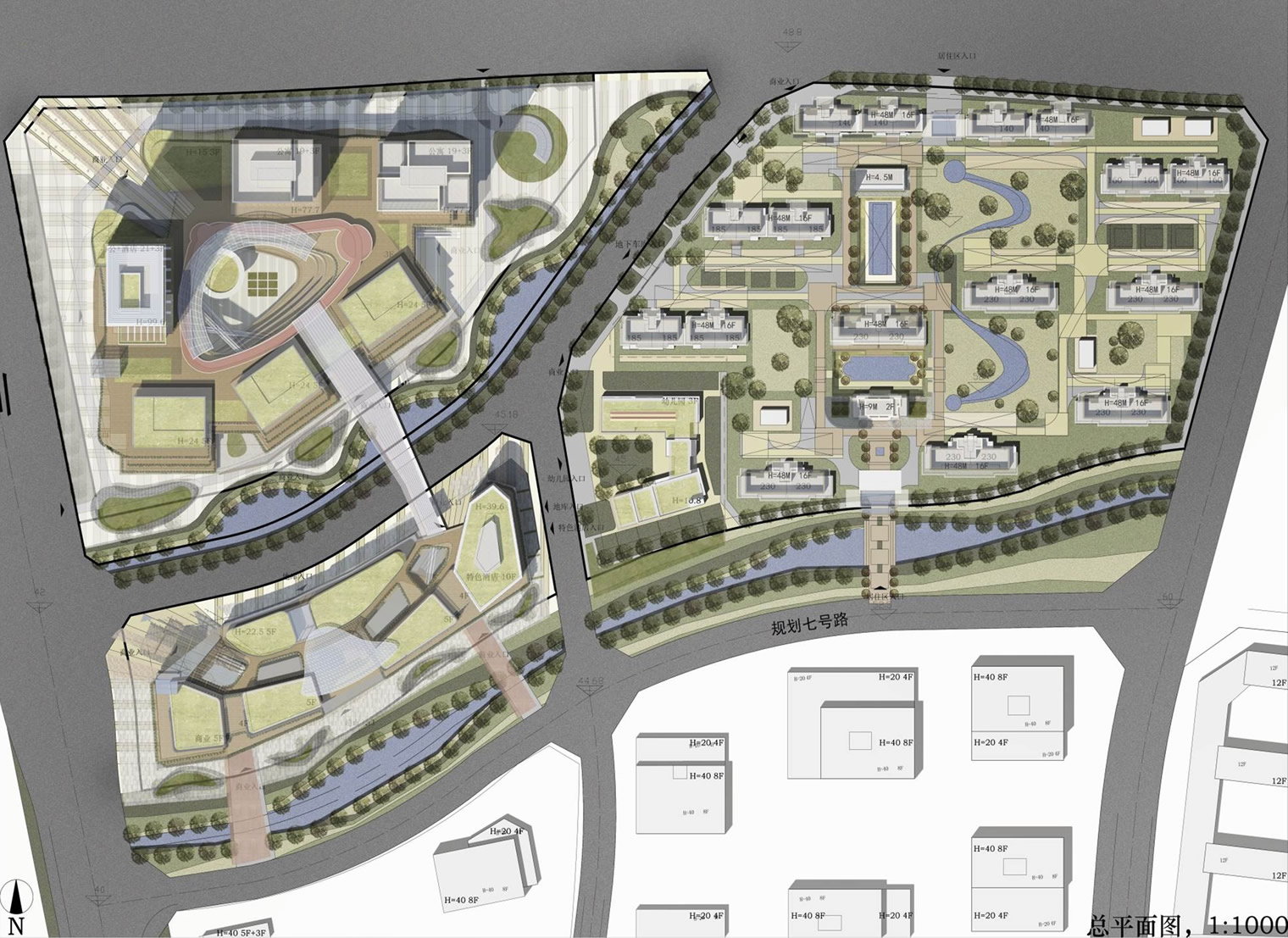
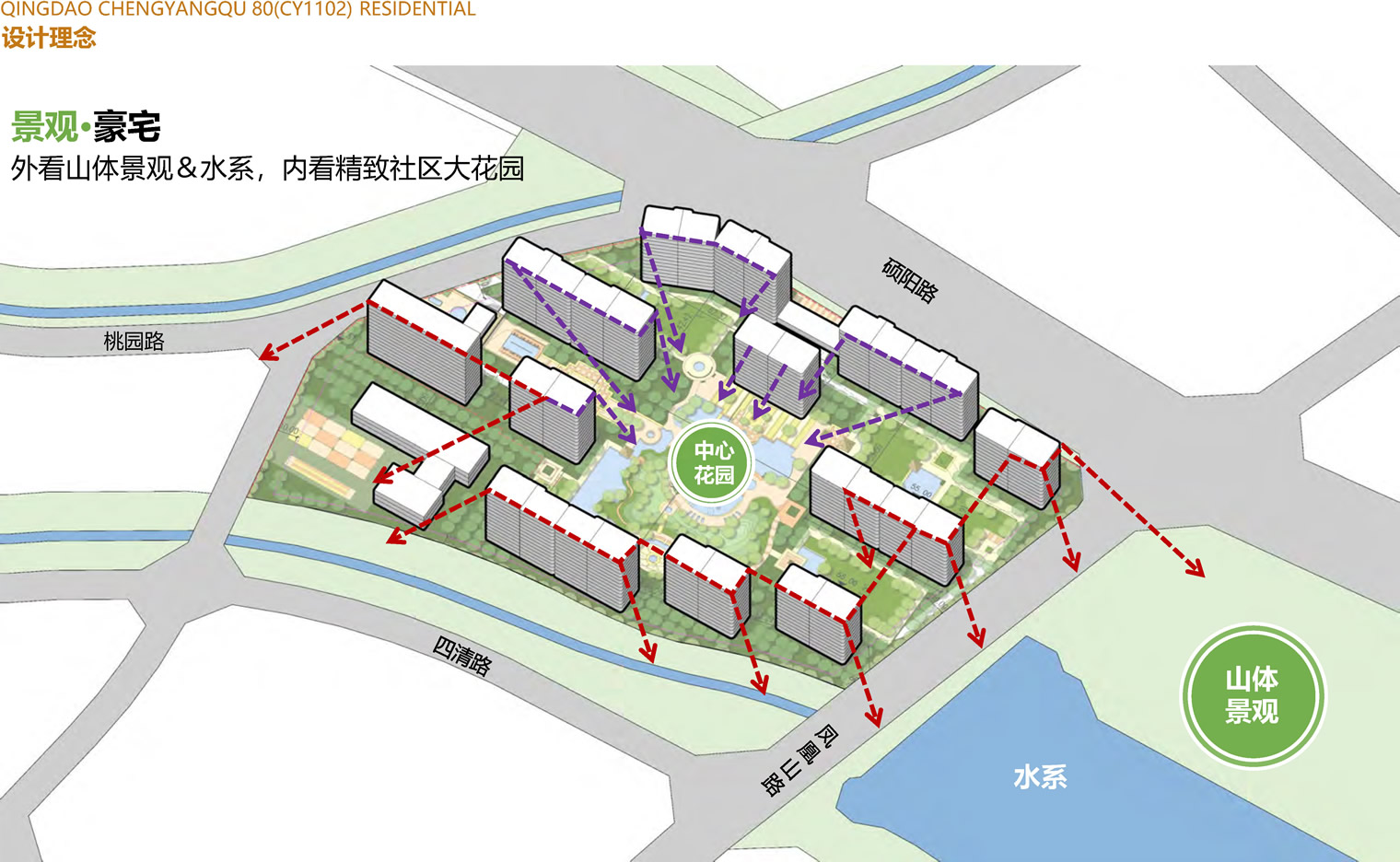
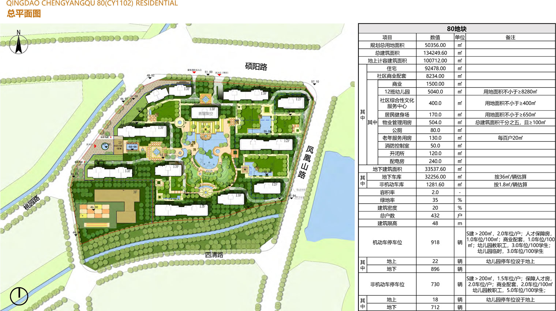
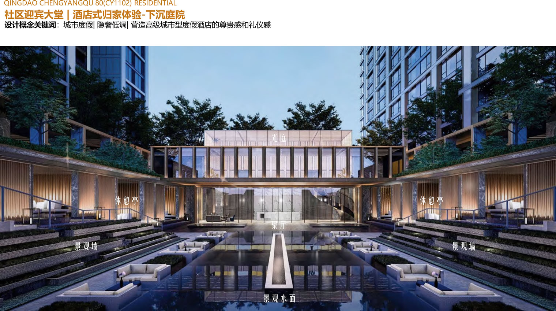
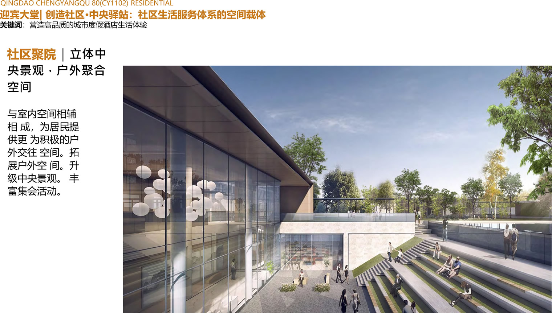
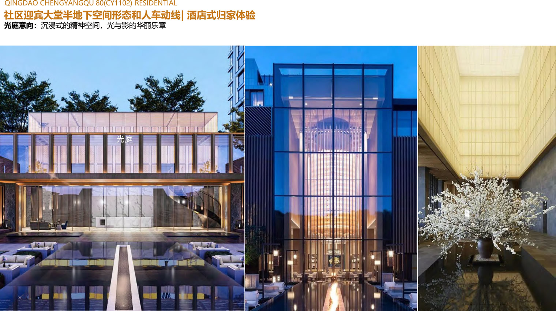

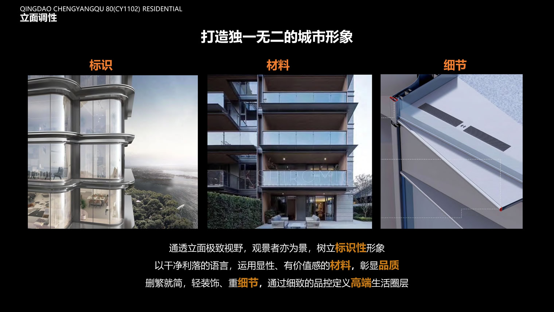
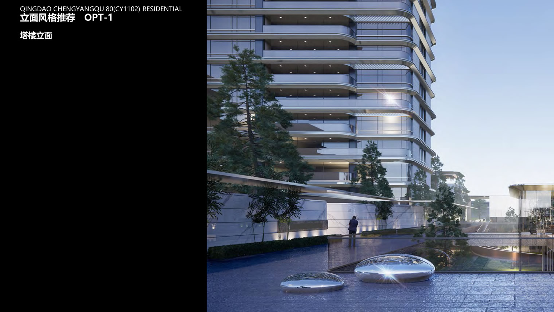
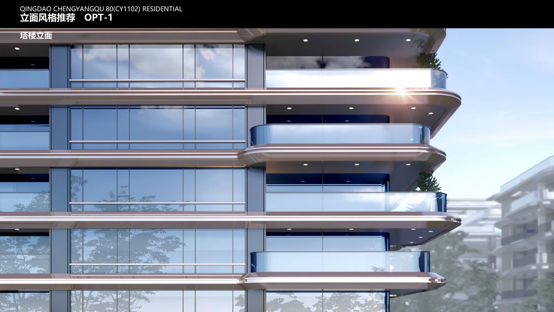
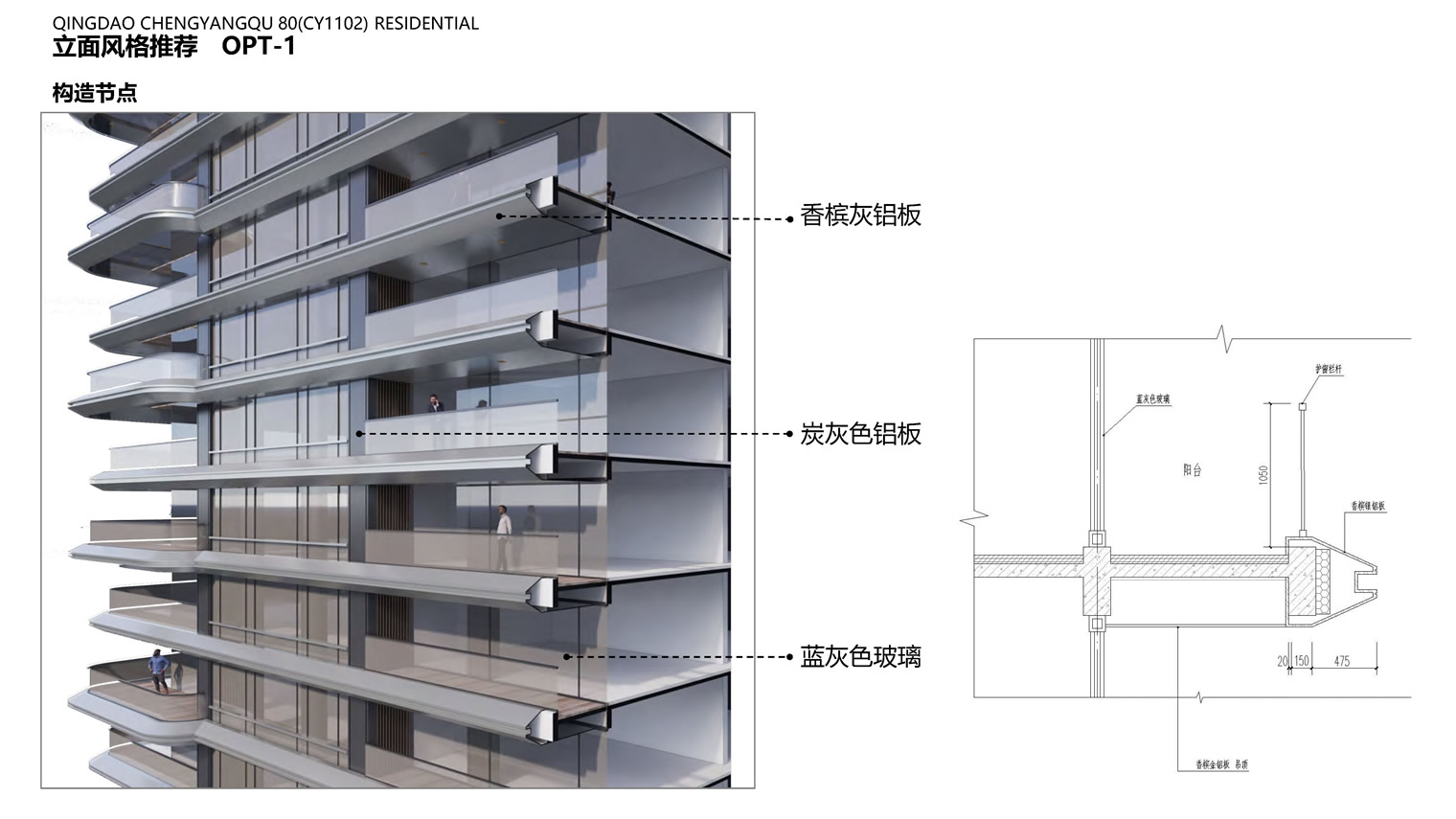
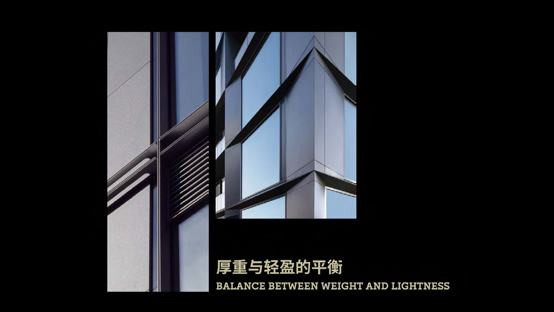
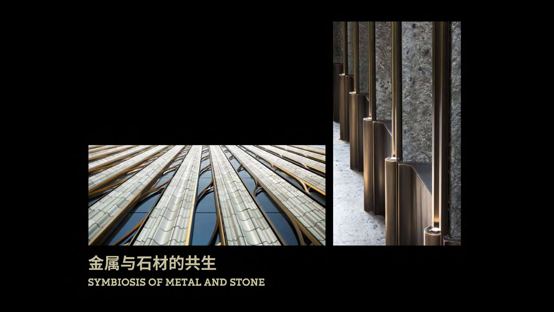
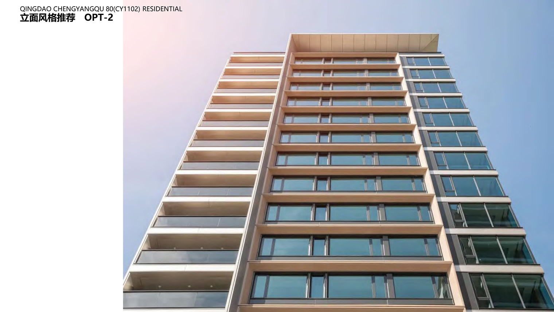
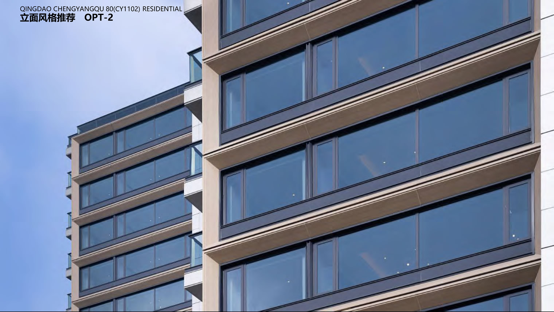
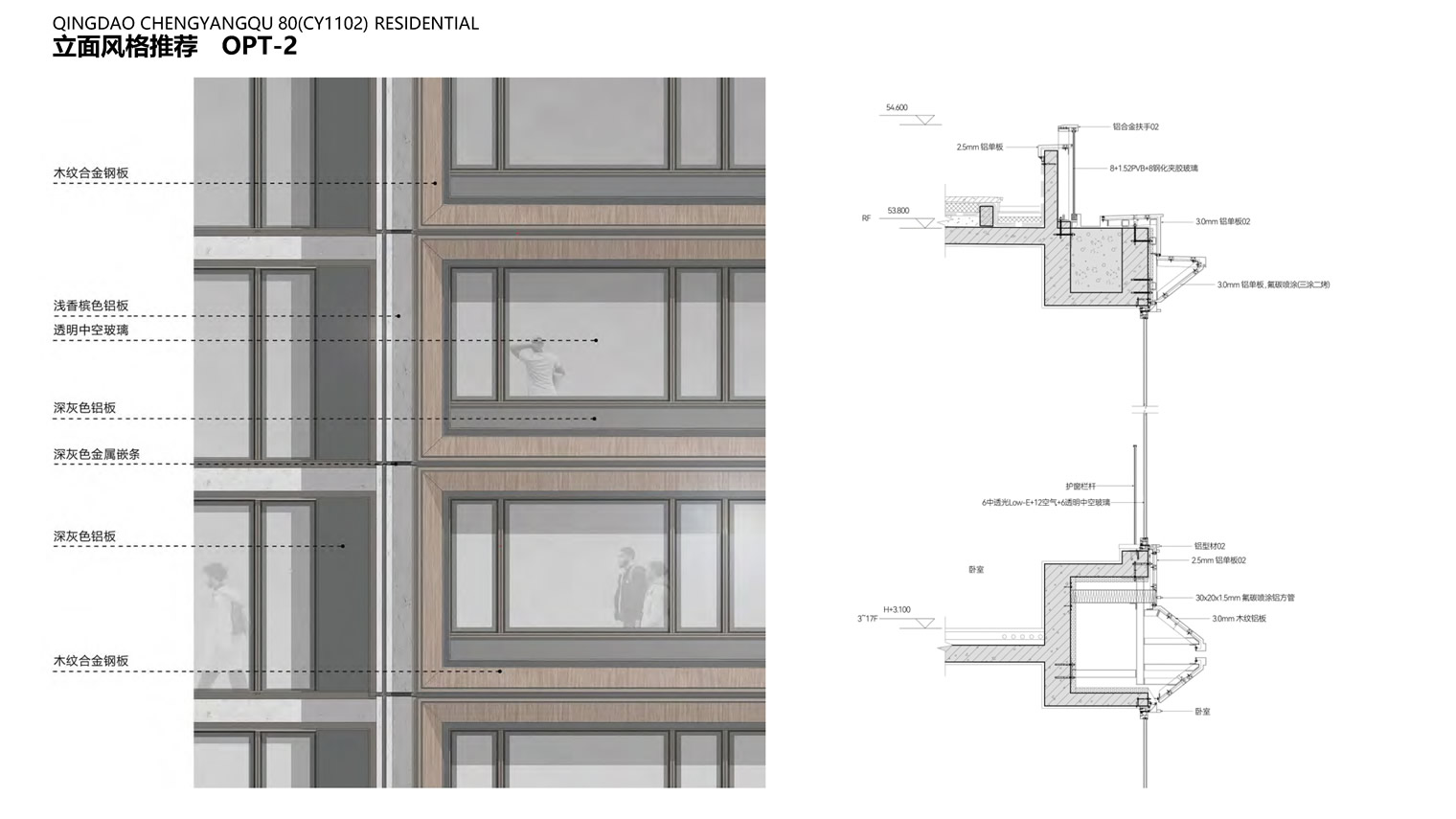
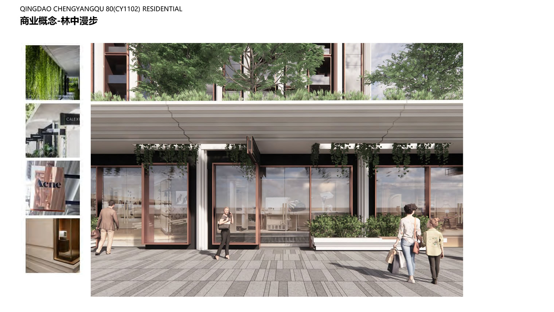
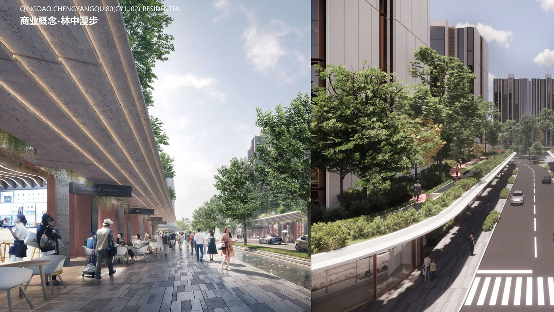
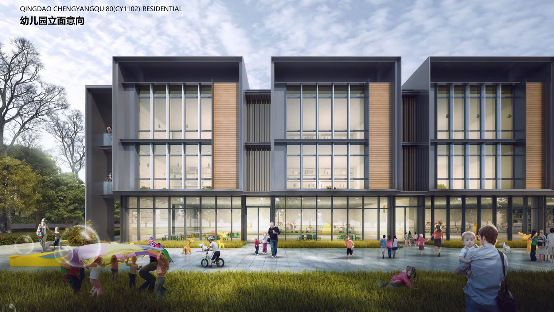
项目名称(含地点):青岛国科小镇80号地块
时间:2022
规模:规划总用地:5.037公顷
总建筑面积:129,904平方米
服务范围: 规划及建筑设计
项目简介:
这一次我们将“森林”植入到我们家。进·入繁华,退·归恬静,规划概念-充分利用地形,成就具有尊贵仪式感的空间体验,中轴对称、讲究礼仪秩序、多进院落空间的演进、中央景观,最大化利用景观,创造公园上的空间居住体验。减少楼栋数,强调中轴布局创造尊贵感,充分利用周边的自然景观环境。多重院落空间,充分利用限高,打造稳重、对称、均衡的内部空间序列。复古的石材与铁艺混搭,略带锈斑的铜质构件,华灯初上时的点点光亮,向上世纪20年代国际的摩登生活致意。造型策略-标识性,对古典美学比例关系的推敲。
负责任务:方案设计,效果图控制,方案协调,与甲方交流
Project Name:80# plot project of Qingdao Guoke Health Technology TownLocation:
Year: 2022
Area: Site area: 5.037ha
GFA: 129,904sqm
Service: Planning and architecture design
Position Held:
Project Introduction:
This time we will plant the 'forest' into our home. Entering bustling, retreating and returning to tranquility, planning concept - fully utilizing the terrain to achieve a space experience with a sense of nobility and ceremony, with symmetrical axis, emphasis on etiquette and order, the evolution of multiple courtyard spaces, central landscape, maximizing the use of landscape, and creating a spatial living experience in the park. Reduce the number of buildings, emphasize the central axis layout to create a sense of dignity, and make full use of the surrounding natural landscape environment. Multiple courtyard spaces, fully utilizing height limitations, create a stable, symmetrical, and balanced internal spatial sequence. Styling strategy - Identity, examining the proportion relationship of classical aesthetics.