
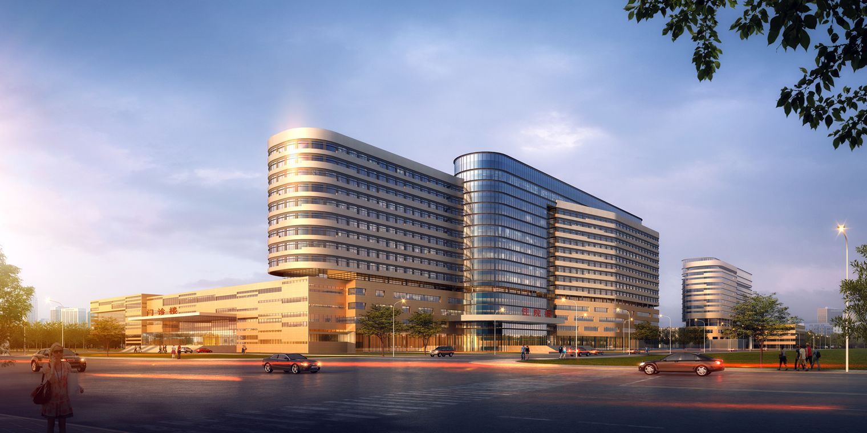
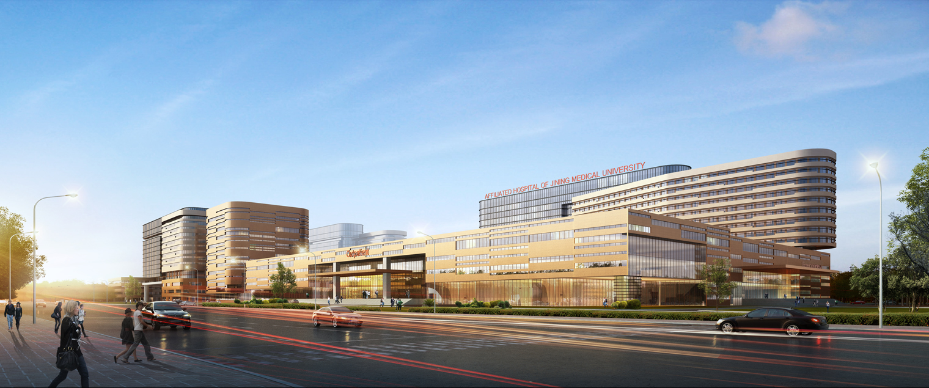
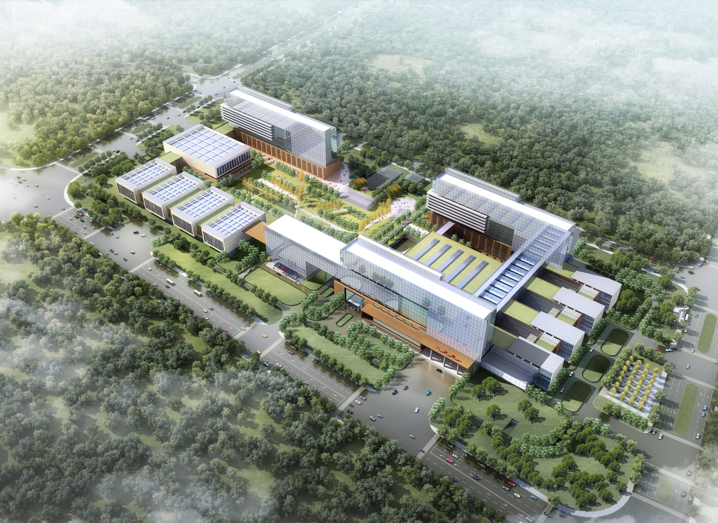

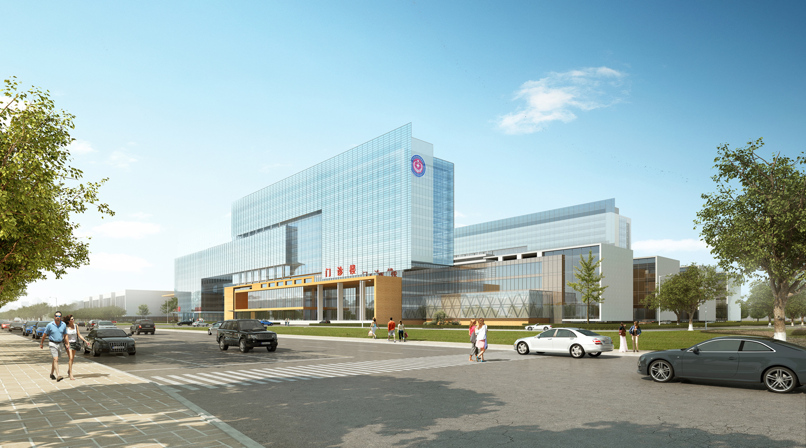
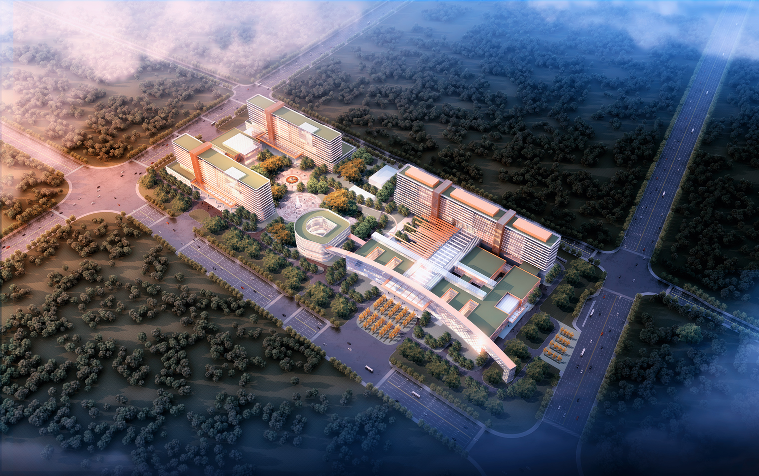
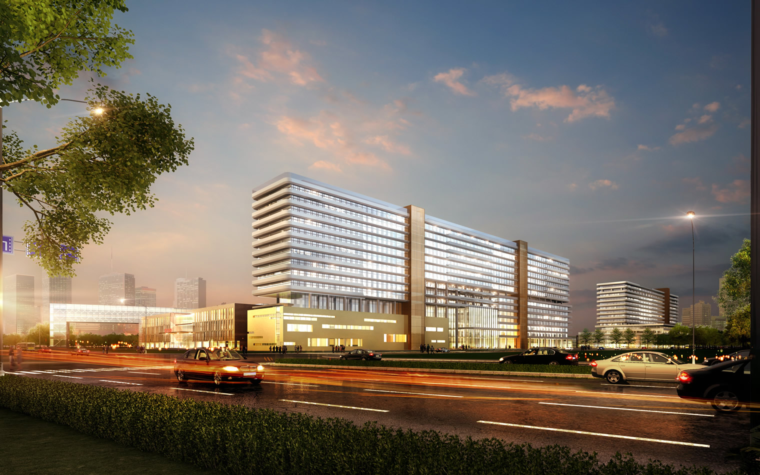
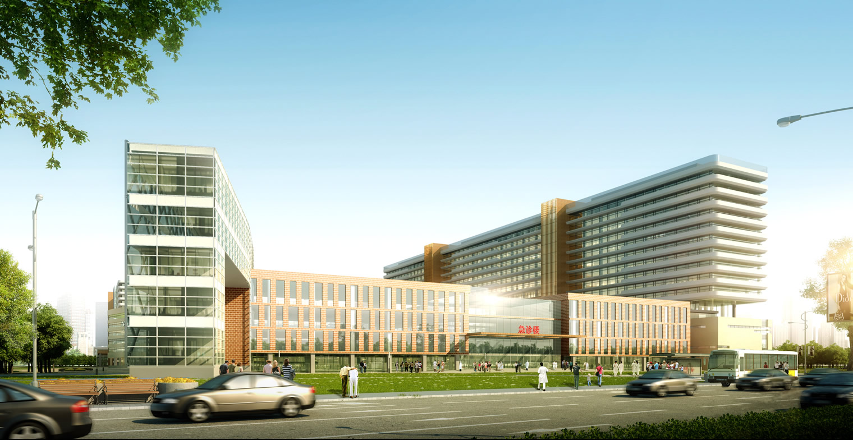
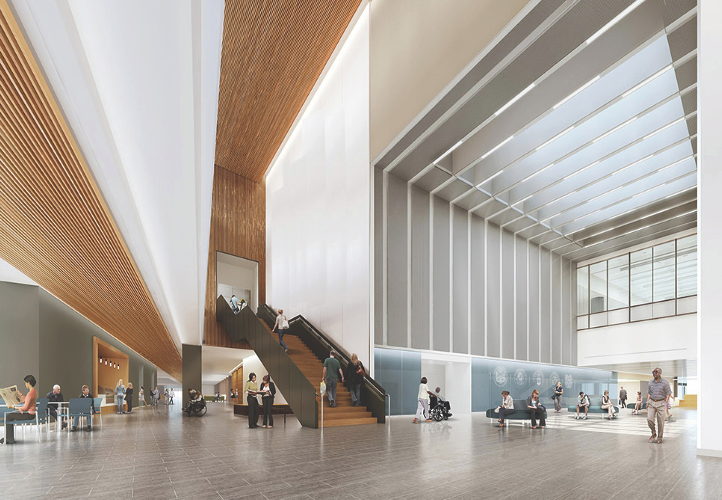
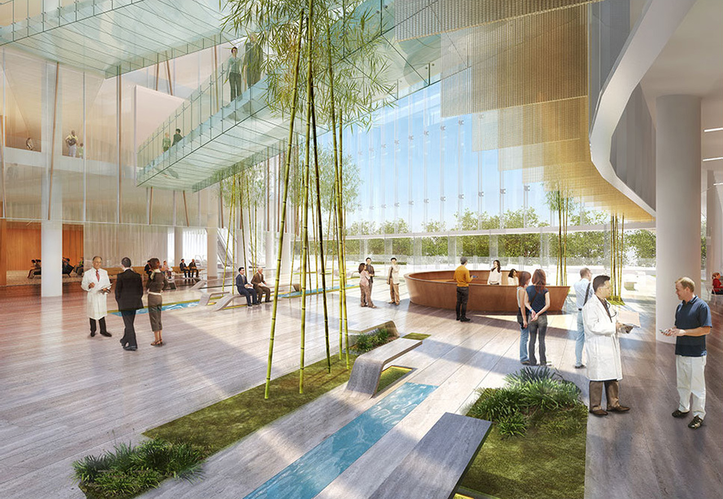
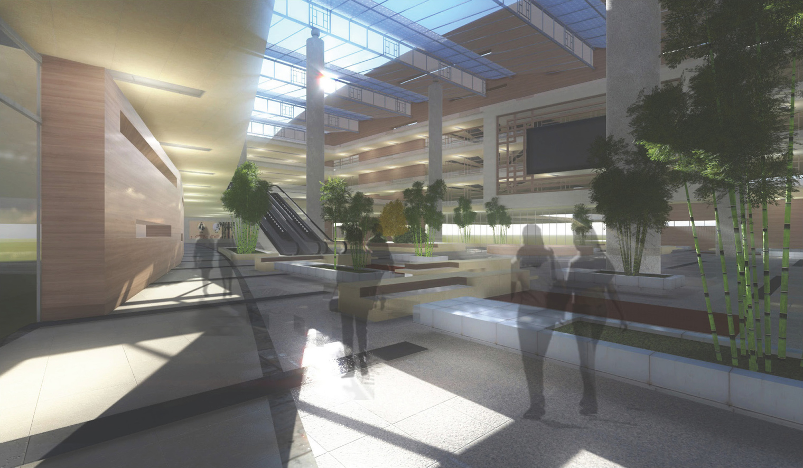
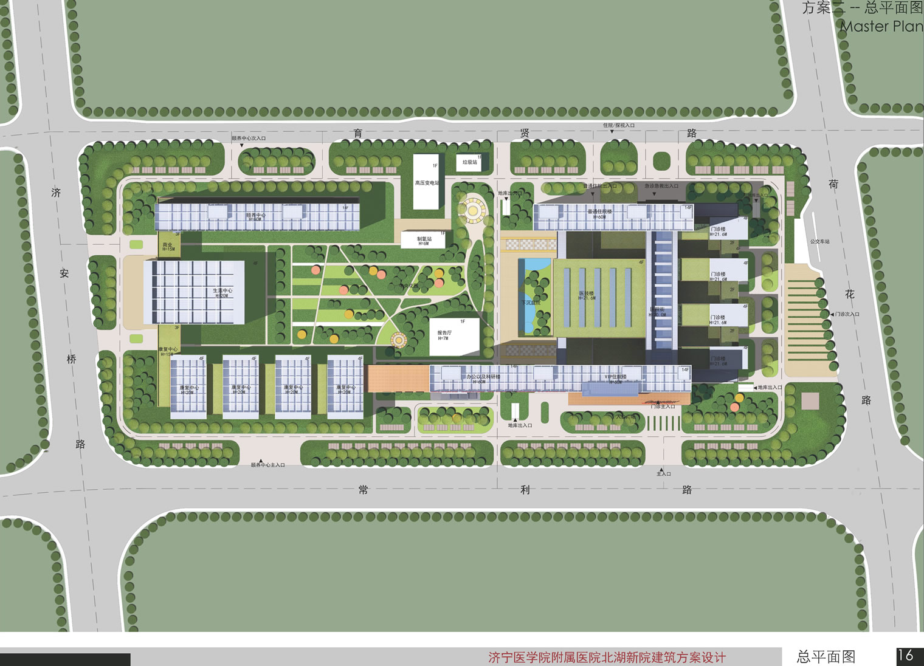
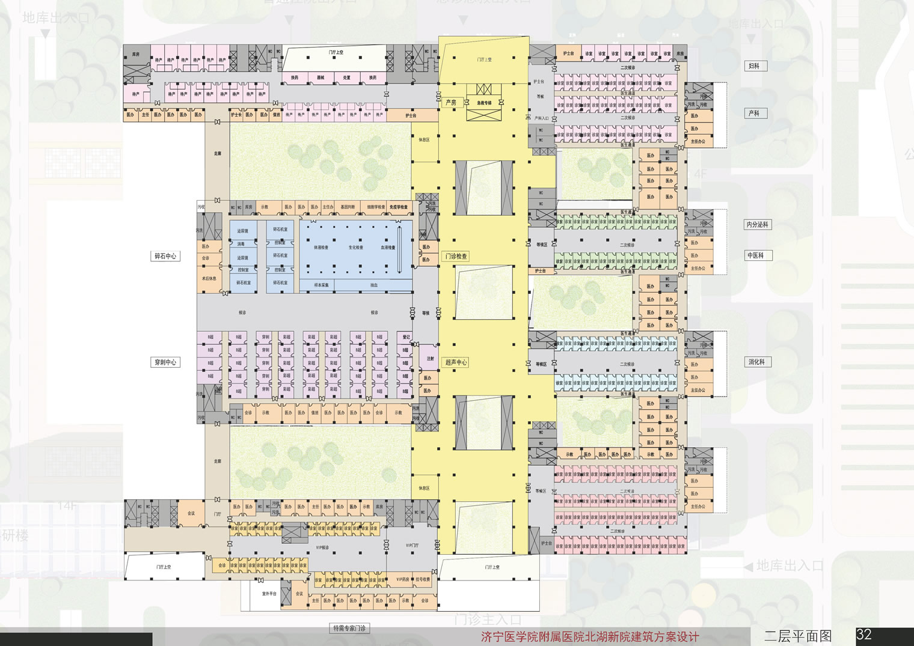
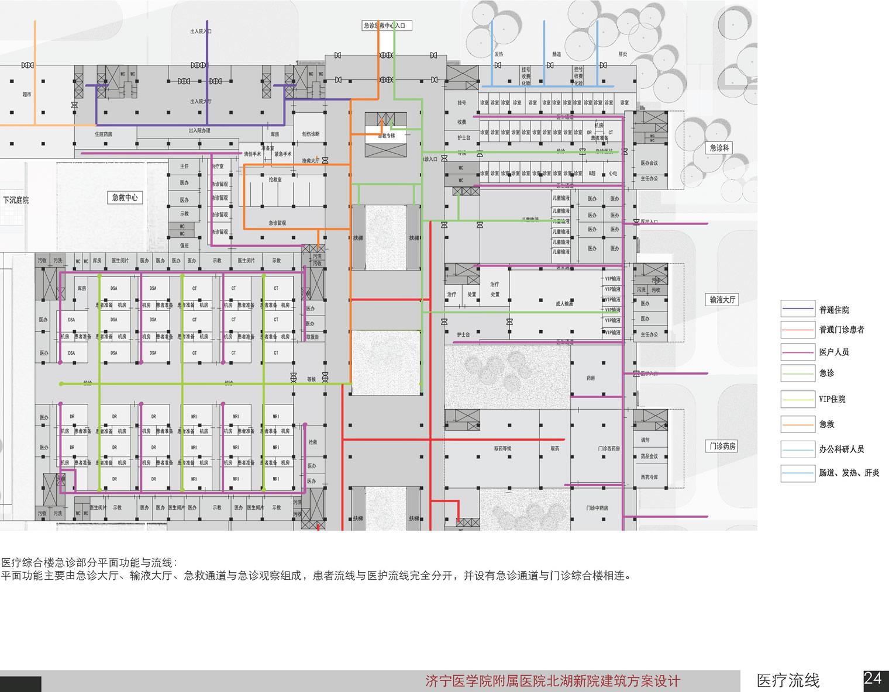
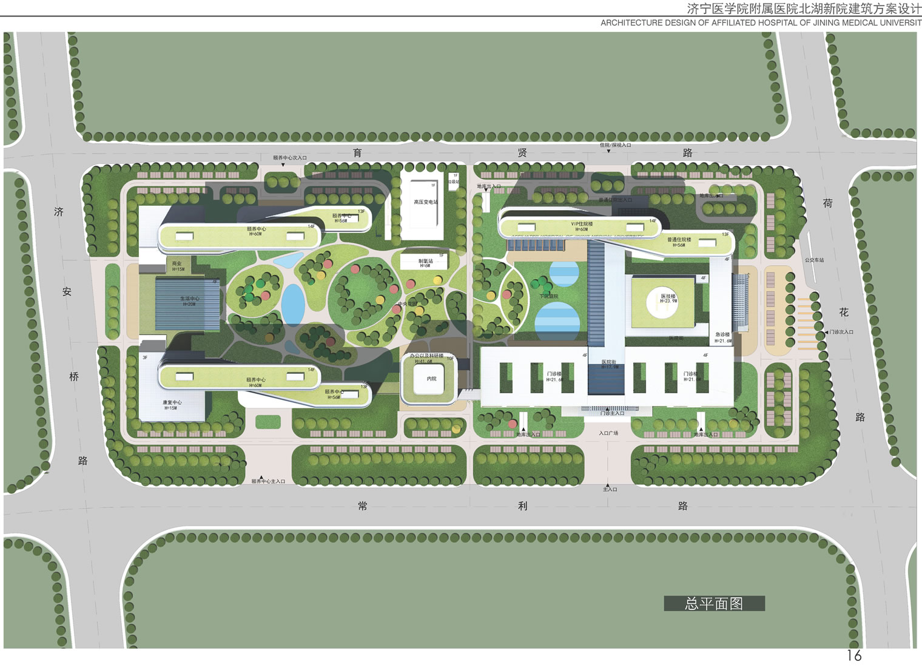
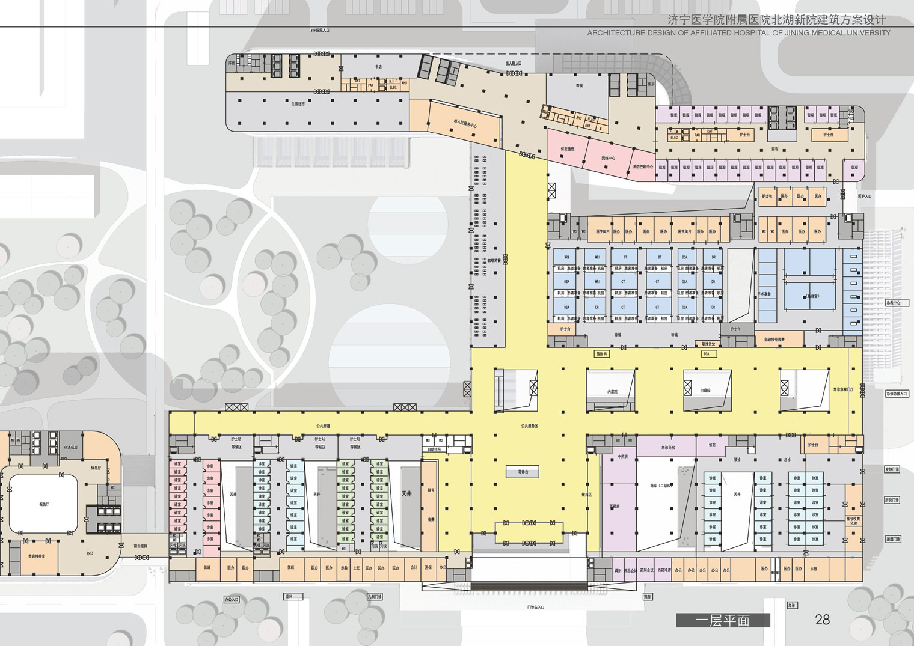
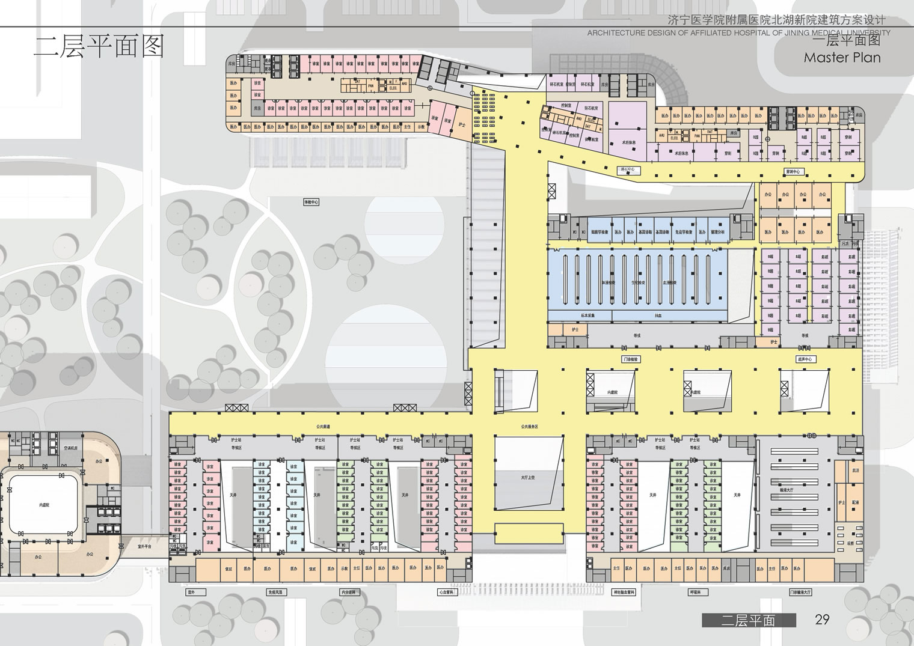
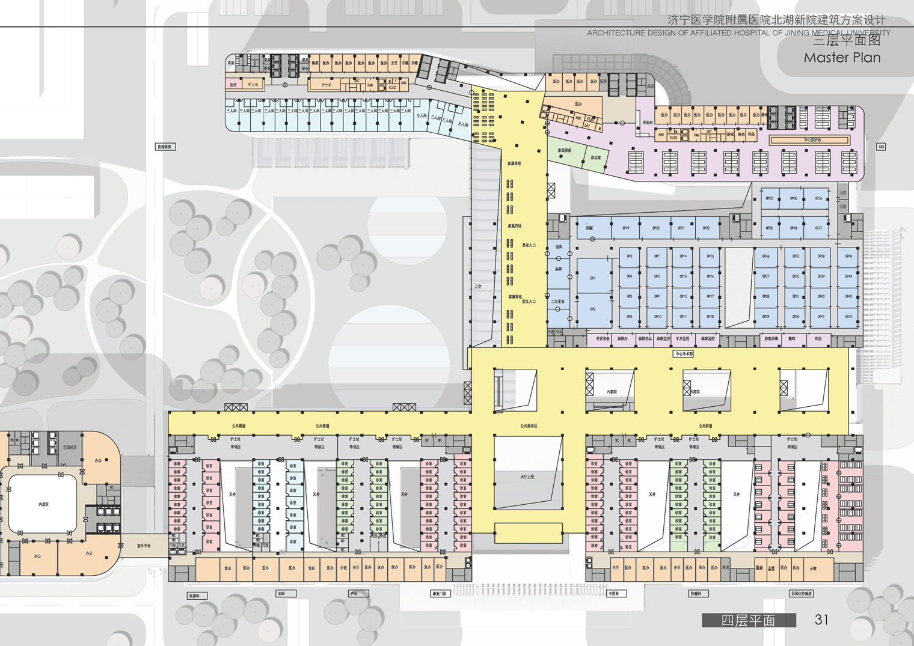
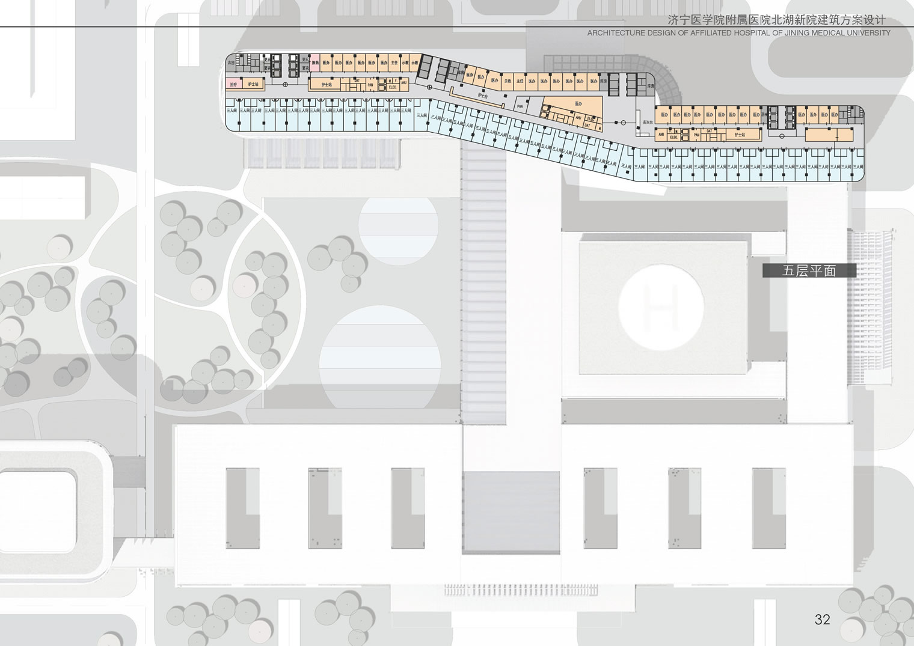
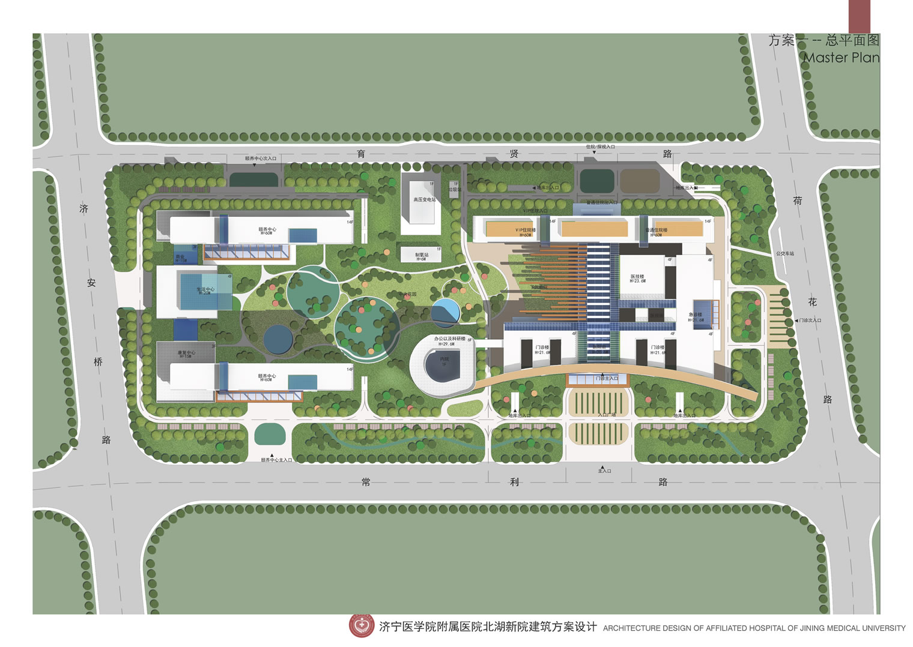
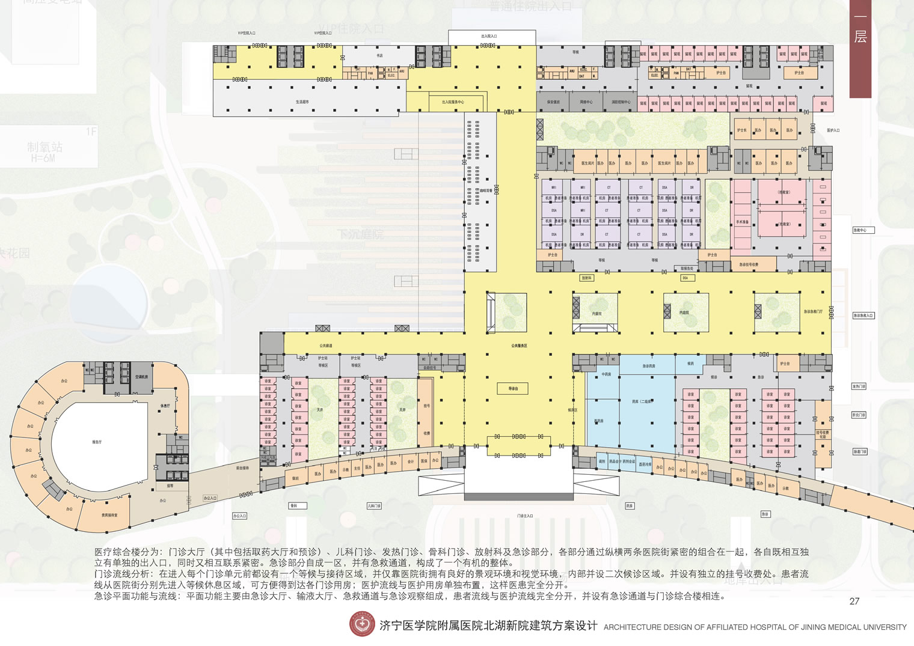
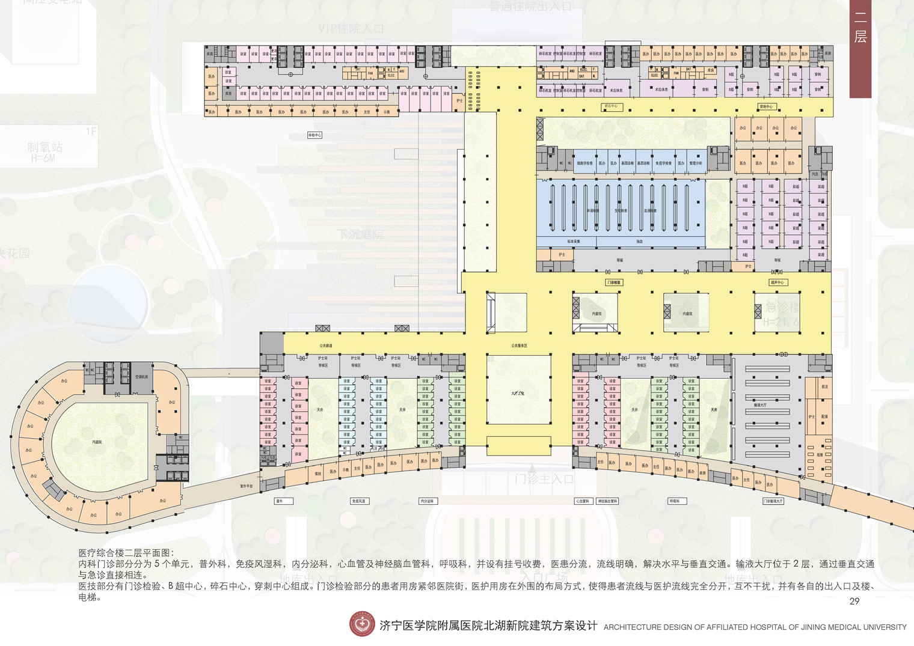

项目名称(含地点):济宁附属医院北湖新区医院
时间:2018
规模:规划总用地:22.89公顷
总建筑面积:360486平方米
服务范围: 规划及建筑设计
项目简介:
规划结构一生长+复合+秩序,
本次规划的出发点是充分尊重城市规划,尊重城市的肌理,从整体出发,兼顾医院未来的发展而进行。建筑整体规划,以可自由生长、扩展的模式。充分考虑使建筑资源、人力资源、设备资源、环境资源得到最合理的利用。
功能分区一多元价值+动态平衡
合理的功能分区是医院设计的立足点,根据对项目用地的现状分析,按照医患活动区域相对区分,内外有别,模块化灵活可变,减少交叉感染的思路,提出了“整体规划,灵活设计” 的设计理念。
绿化系统一共享中央大花园+多层次小庭院
充分利用基地形态,让医者心胸开阔、心情舒畅。在满足人本细微需求的基础上,“上善若水”更注重品质与人性的营建。
以人为本一体现对患者如家庭生活的关怀
住院楼位于基地北侧,在充分采光的同时,又能欣赏北湖的风光以及远观京杭大运河的生态景观。设计追求与“空气阳光”的充分接触,追求休闲空间的自然与开放。
Project Name:Jining Affiliated Hospital Beihu New Area Hospital
Year: 202018
Area: Site area: 22.89ha
GFA: 360486sqm
Service: Planning and architecture design
Position Held:
Project Introduction:
Planning structure - growth+recombination+order,
The starting point of this plan is to fully respect urban planning, respect the texture of the city, take a holistic approach, and consider the future development of the hospital. The overall planning of the building is based on a model that allows for free growth and expansion. Fully consider the most reasonable utilization of building resources, human resources, equipment resources, and environmental resources.
Functional zoning - multiple values+dynamic balance
Reasonable functional zoning is the foundation of hospital design. Based on the analysis of the current situation of project land, the design concept of "overall planning and flexible design" is proposed, which distinguishes between medical and patient activity areas relatively, with internal and external differences, modularity and flexibility to reduce cross infection.
Greening system - shared central garden+multi-level small courtyard
Make full use of the form of the base to broaden the mind and make doctors feel comfortable. On the basis of meeting the subtle human needs, "Shangshan Ruoshui" places more emphasis on the construction of quality and humanity.
Putting people first, reflecting care for patients such as family life
The inpatient building is located on the north side of the base, providing ample lighting while also enjoying the scenery of North Lake and the ecological landscape of the Grand Canal from afar. The design pursues full contact with the air and sunshine, and pursues the naturalness and openness of leisure spaces.