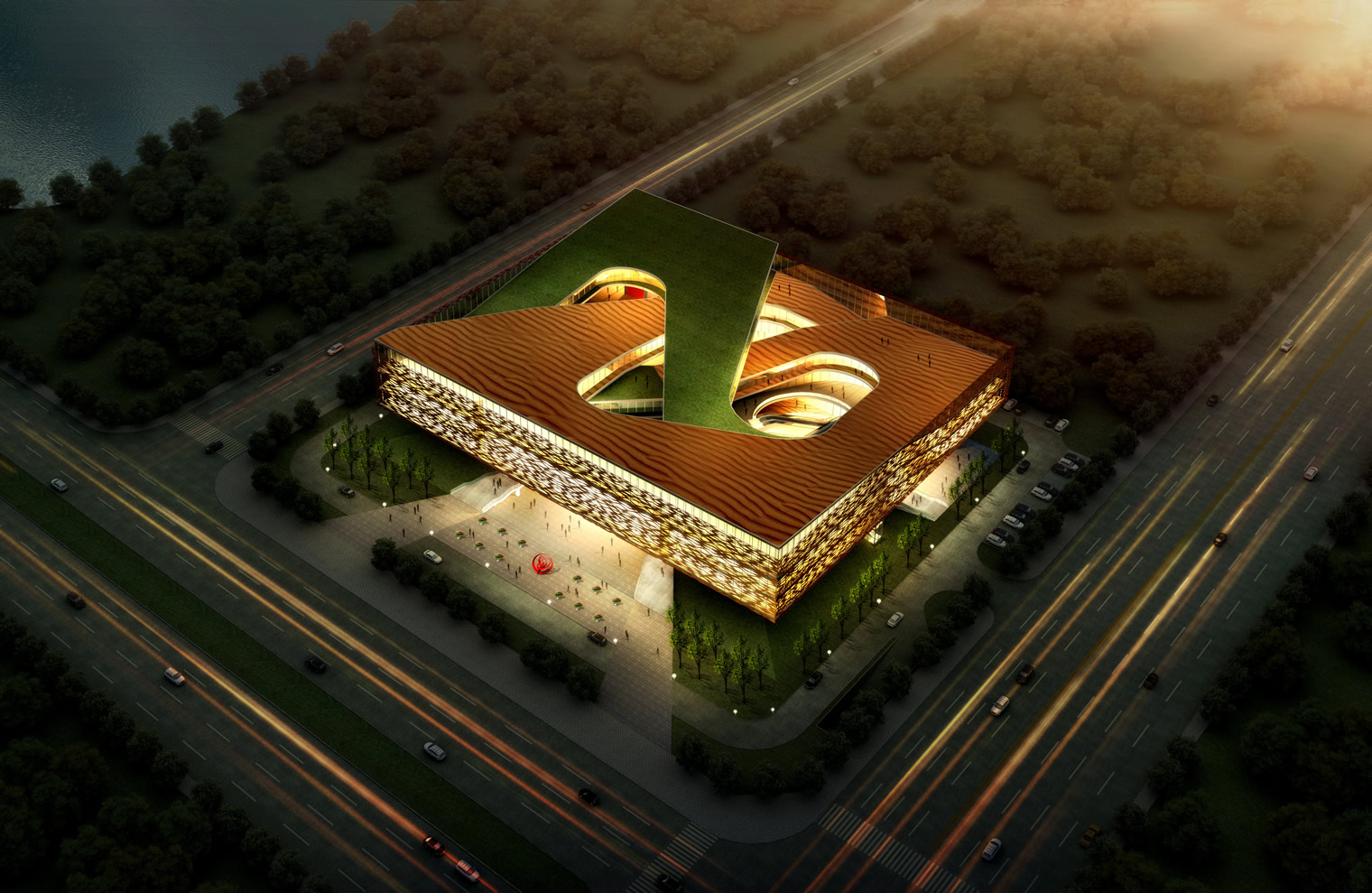
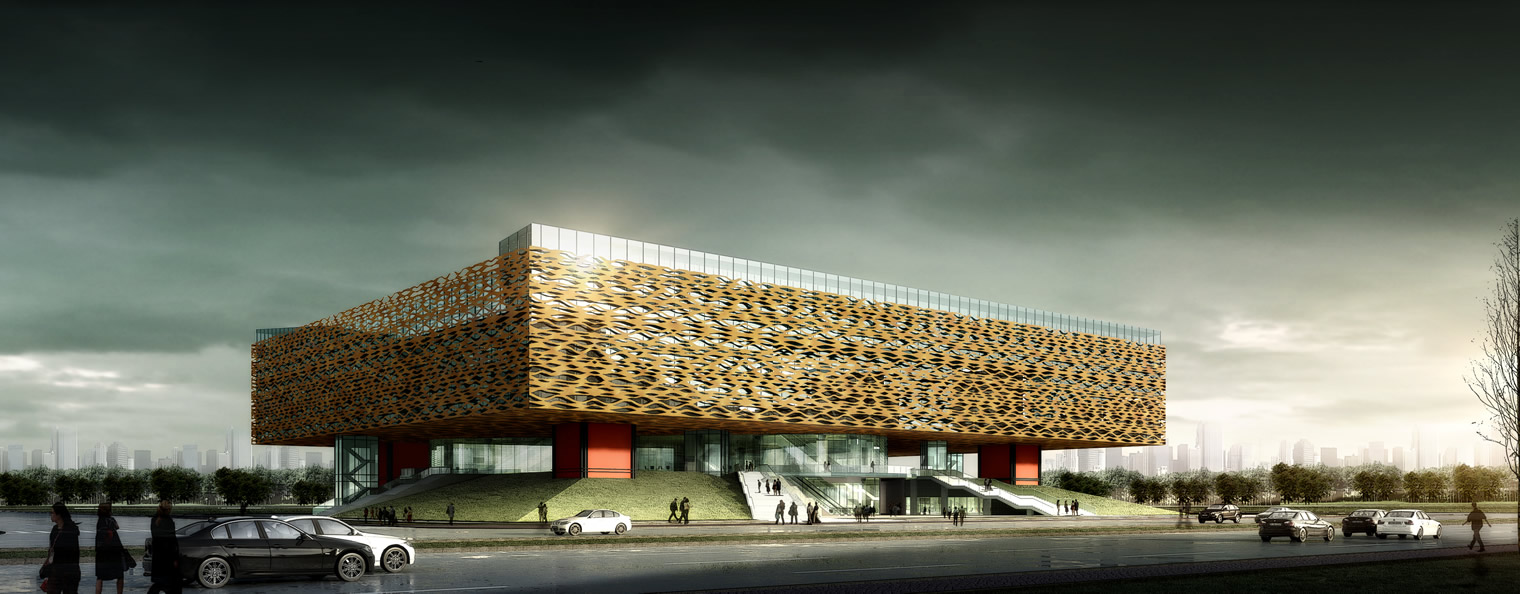
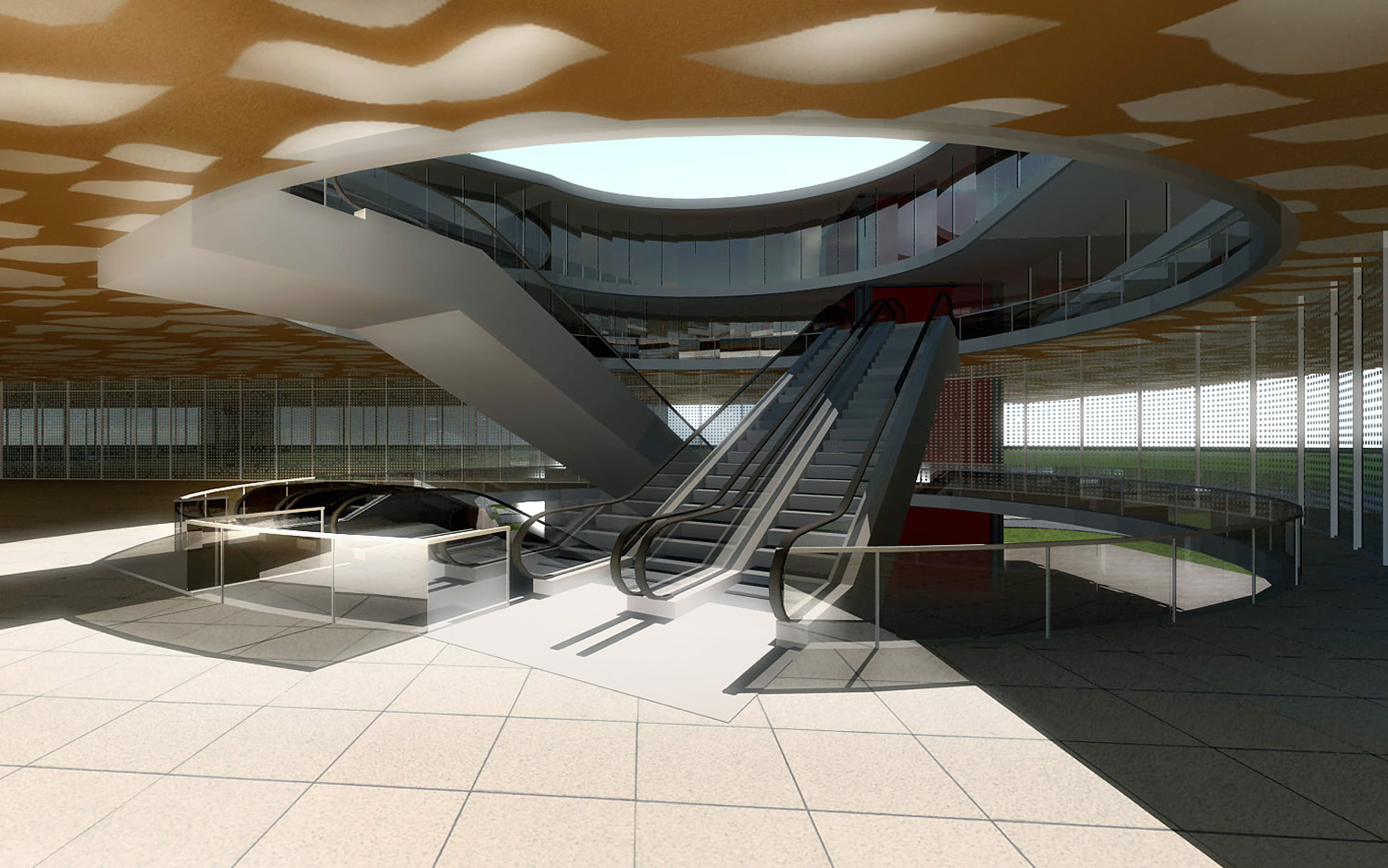
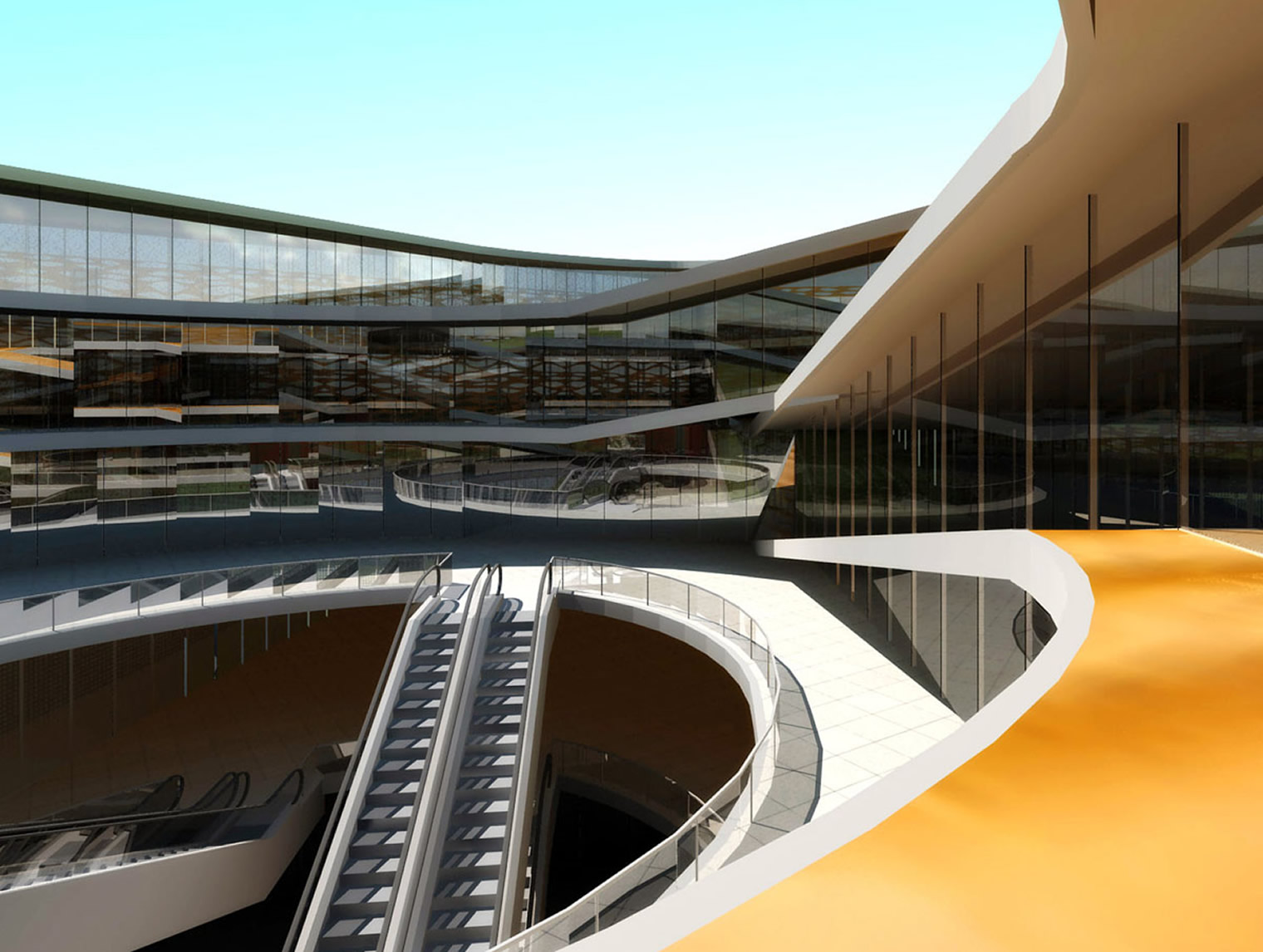
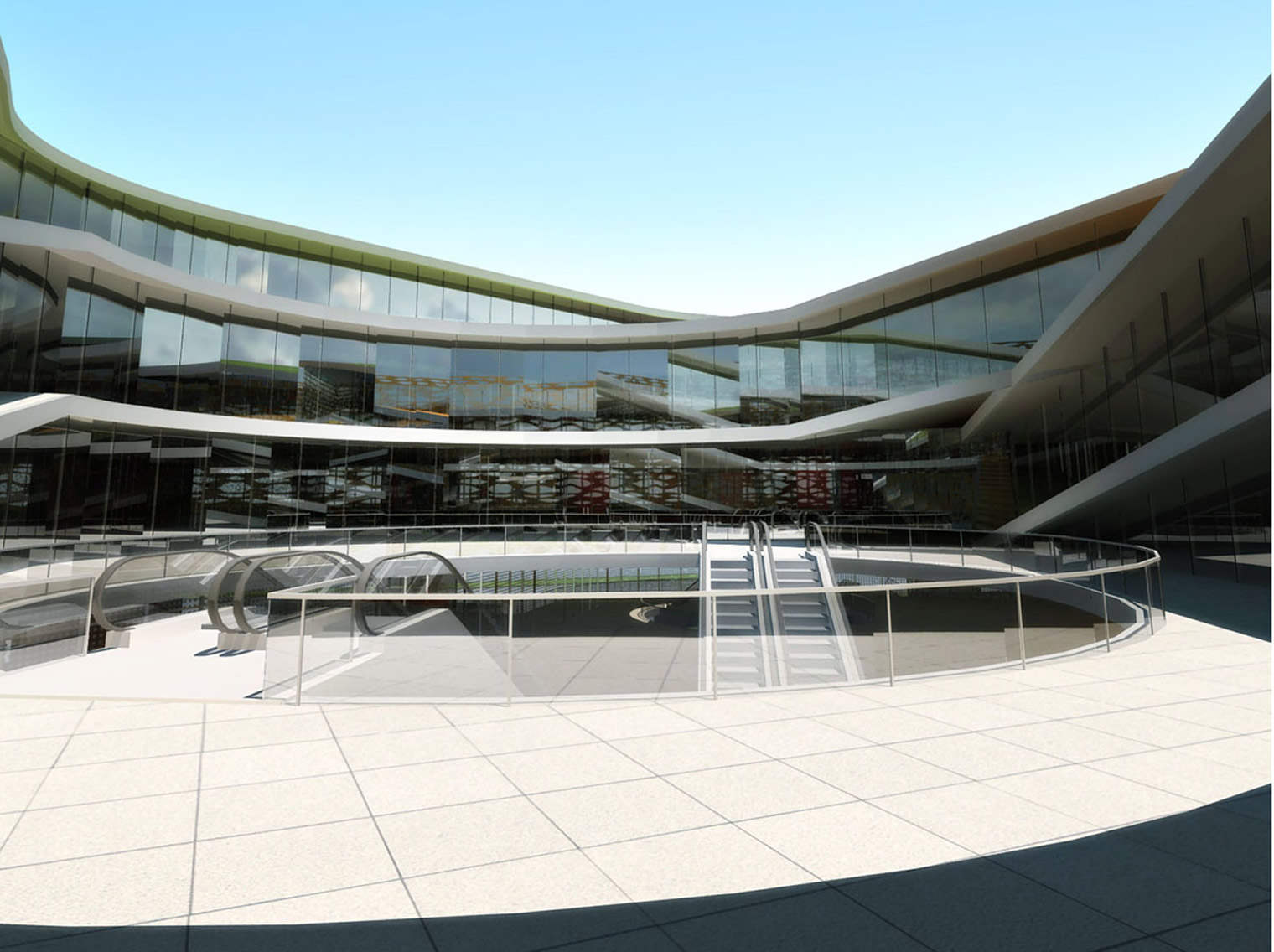
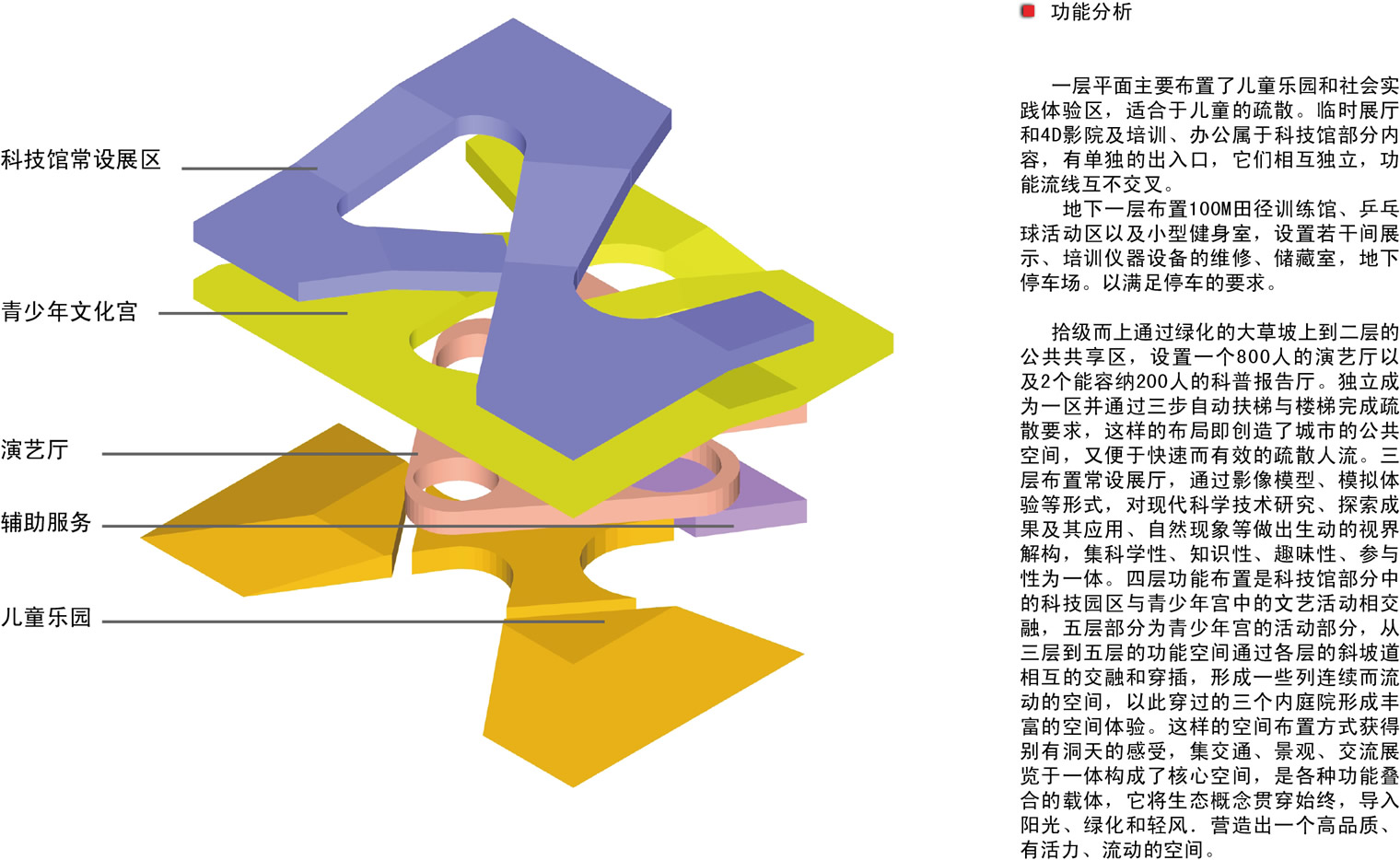
项目名称(含地点):新疆石河子市科技馆及青少年宫地点:新疆石河子
时间:2009
服务范围:建筑设计
规模:用地面积:2.43公顷 建筑面积:29,655平方米
项目简介:
概念起源于以古丝绸之路途径的路线为线索,构成科技馆与青少年宫参观体验的主线,绿洲之线与草原线两条线路时空交错,形成一系列丰富的叠加空间的体验。 塑造丰富的空间体验,同时创造室内外的公共活动空间,促进室内外空间的交互,创造适宜的城市公共空间。
运用数字化的技术创造梦幻般的场景,通过数控系统创造互动式表皮,对外表环境作出反应的智能化建筑,使其建筑本身成为科技的再现。同时外表皮的意向来源于对沙漠肌理的一种呼应。
负责任务:组织团队,方案设计
Project Name:Shihezi Science Museum and the Young’s home
Location: Xinjiang Shihezi
Year: 2009
Area: site area: 2.43ha
GFA: 29,655sqm
Service: architecture design
Position Held:
Project Introduction:
The concept of the design is coming from the old silk road as clues, make it the main axis for the exhibition, various spaces were created from the overlapping two spiral axis. using the digital technology to create the fantasy scenes and the dynamic façade changing with the environment. At the same time, the façade shares the sameness of the image of the deserts.