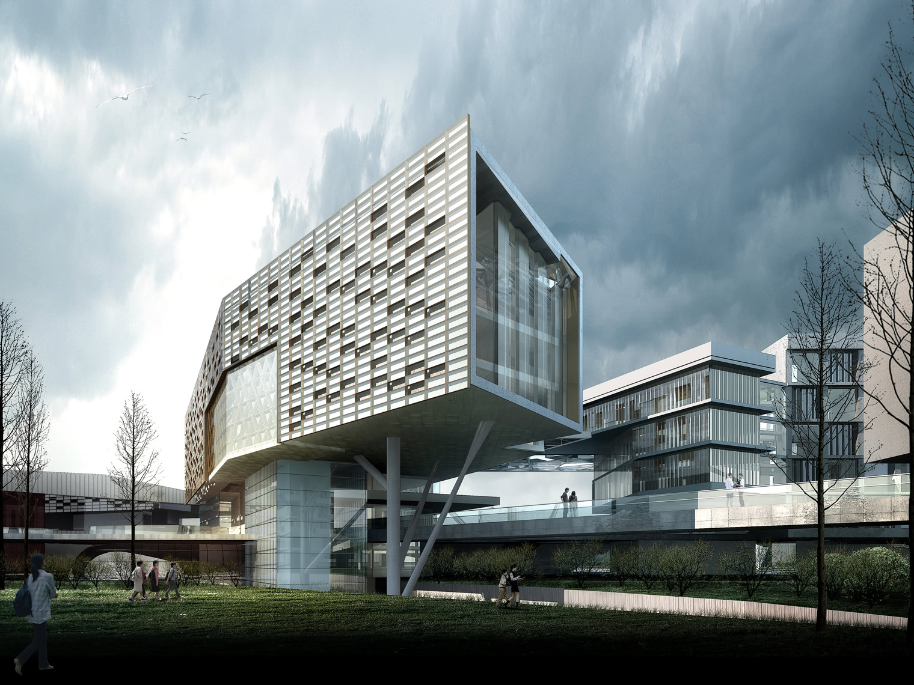
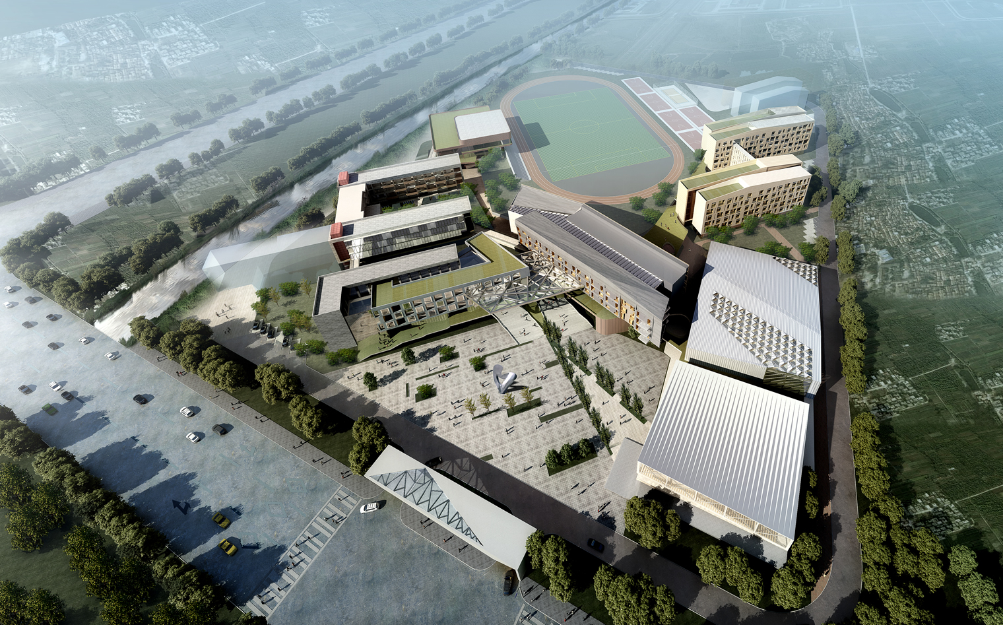
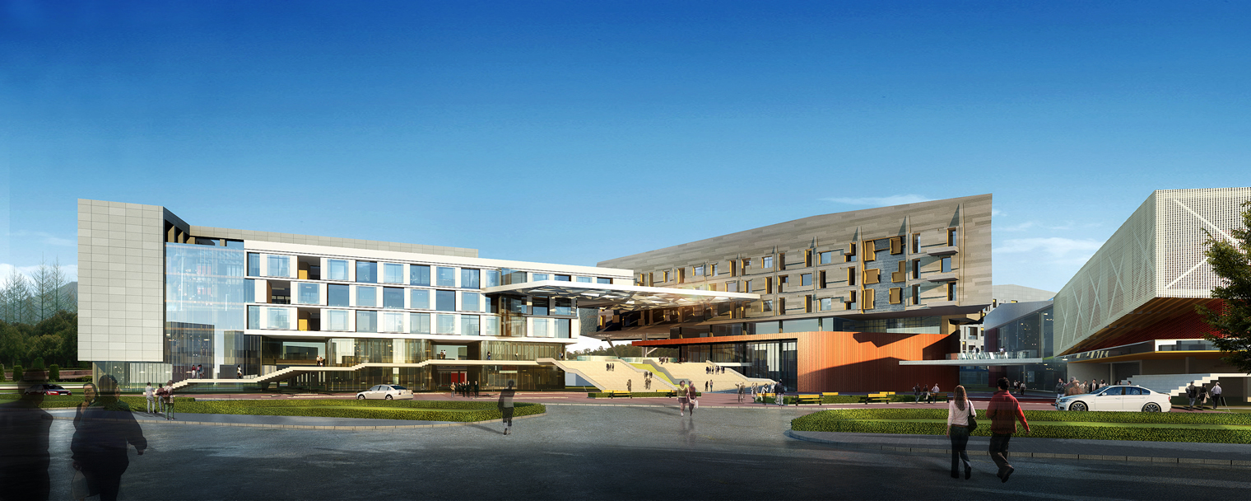
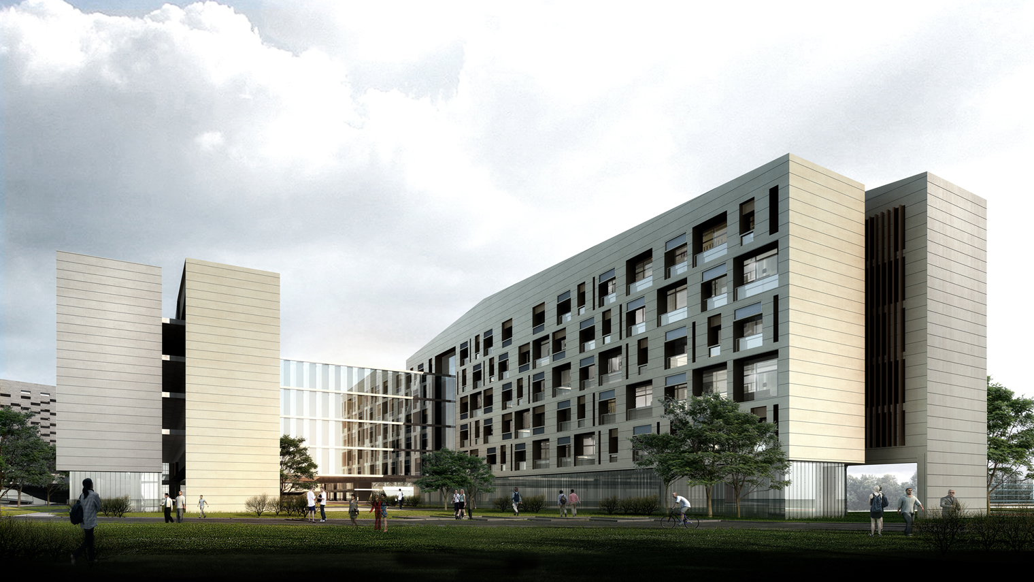
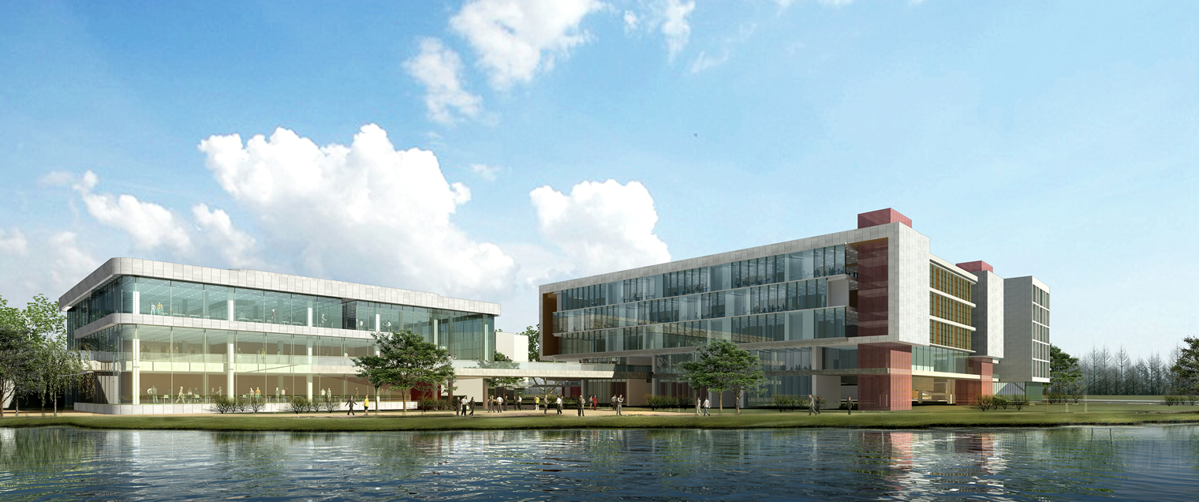
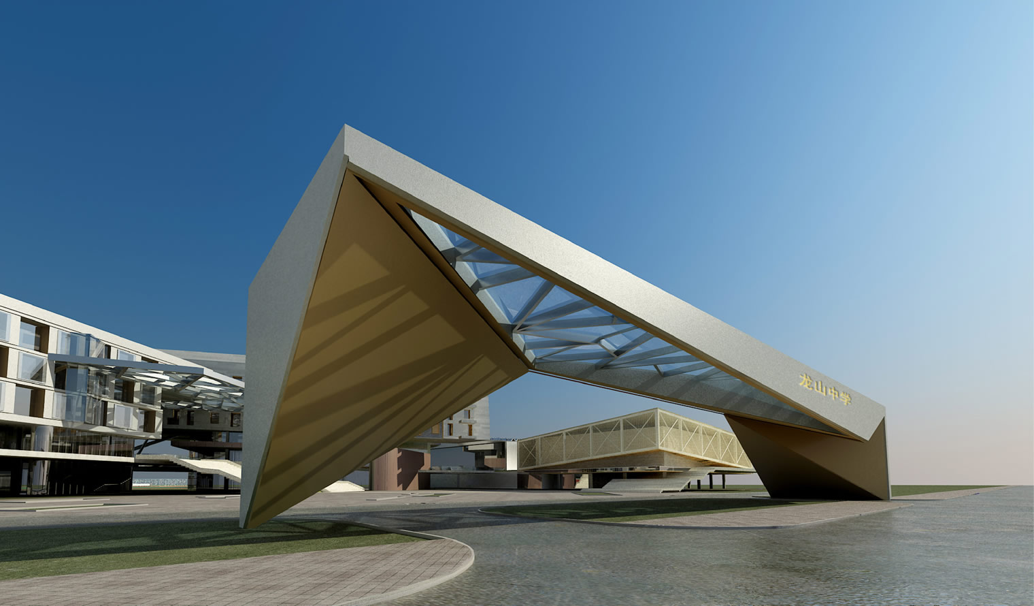
项目名称(含地点):宁波慈溪龙山中学
时间:2015
规模:用地面积:8.0公顷
总建筑面积:51550平方米
服务范围:规划及建筑设计
项目简介:设计理念
新校区设计的出发点是彰显地域特色,弘扬人文精神,发展创新品质,完善网络信息化校园,以独树一帜的建筑形象阐述继承与创新的文化传统,营造生态宜人的学习生活环境,成为新时代校园建筑的典范。
校园群体布局形态来源于雄鹰在蓝天中展翅翱翔的姿态,象征着学校是我们梦想起飞的地方,莘莘学子在这知识的海洋中尽情遨游。。。
校园主体建筑以舒展的形体回应周边广袤的田园景观,以开放的态势拥抱新时代的变革、挑战与机遇。其自由舒展的集群组合与老城区校园紧凑集约的方格网布局形成鲜明对比,其强烈的后现代形体特征诉说着属于这个时代的变革。
校园分为行政区,教学区,休闲区,运动区,生活区。
行政区由行政楼及信息中心构成,位于入口,其流线形的形体,体现了信息时代校园建筑的变革与创新。教学区临河布置,由三栋教学楼和一栋科学艺术楼组成,间间教室可以看到沿河风景及河岸休闲空间。生活区由三栋宿舍楼构成,放置于内侧,相对较安静,设有次入口。运动区由运动场地体育馆构成,田径场位于建筑群的中部,成为教学楼,宿舍楼,行政楼共同的景观。休闲区临河布置,包括沿河植物种植园,观赏绿坡及景观休闲餐厅。以保证师生在休憩散步,晨练及用餐时可以享受生态的自然风光。各个区域由一条公共的造型新颖的艺术走廊串联为一体。
Project Name:Ningbo Cixi Longshan Middle School
Year: 2015
Area: Site area: 8.0ha
GFA: 51550sqm
Service: masterplanning and architecture design
Project Introduction:
Using several countyards to organize the building complex
The starting point of the new campus design is to highlight regional characteristics, promote humanistic spirit, develop innovative quality, improve the network information campus, explain the inheritance and innovation of cultural traditions with a unique architectural image, create an ecological and pleasant learning and living environment, and become a model of campus architecture in the new era.
The layout of campus groups originates from the soaring posture of eagles in the blue sky, symbolizing that the school is the place where our dreams take off, and students can freely explore this ocean of knowledge...
The main building of the campus responds to the vast rural landscape with a relaxed form, and embraces the changes, challenges, and opportunities of the new era with an open attitude. Its free and flexible cluster combination forms a sharp contrast with the compact and intensive grid layout of the old city campus, and its strong postmodern physical characteristics tell the story of the transformation that belongs to this era.
The campus is divided into administrative area, teaching area, leisure area, sports area, and living area.
The administrative district is composed of an administrative building and an information center, located at the entrance. Its streamlined shape reflects the transformation and innovation of campus architecture in the information age. The teaching area is arranged by the river, consisting of three teaching buildings and one science and art building. The classrooms provide views of the riverside scenery and leisure space. The living area consists of three dormitory buildings, placed on the inner side and relatively quiet, with a secondary entrance. The sports area consists of a sports field and a sports gymnasium, with the track and field field located in the middle of the building complex, forming a common landscape for the teaching building, dormitory building, and administrative building. The leisure area is arranged along the river, including a plant plantation along the river, an ornamental green slope, and a landscape leisure restaurant. To ensure that teachers and students can enjoy the ecological natural scenery while taking breaks, exercising in the morning, and dining. Each area is connected by a public and innovative art corridor.