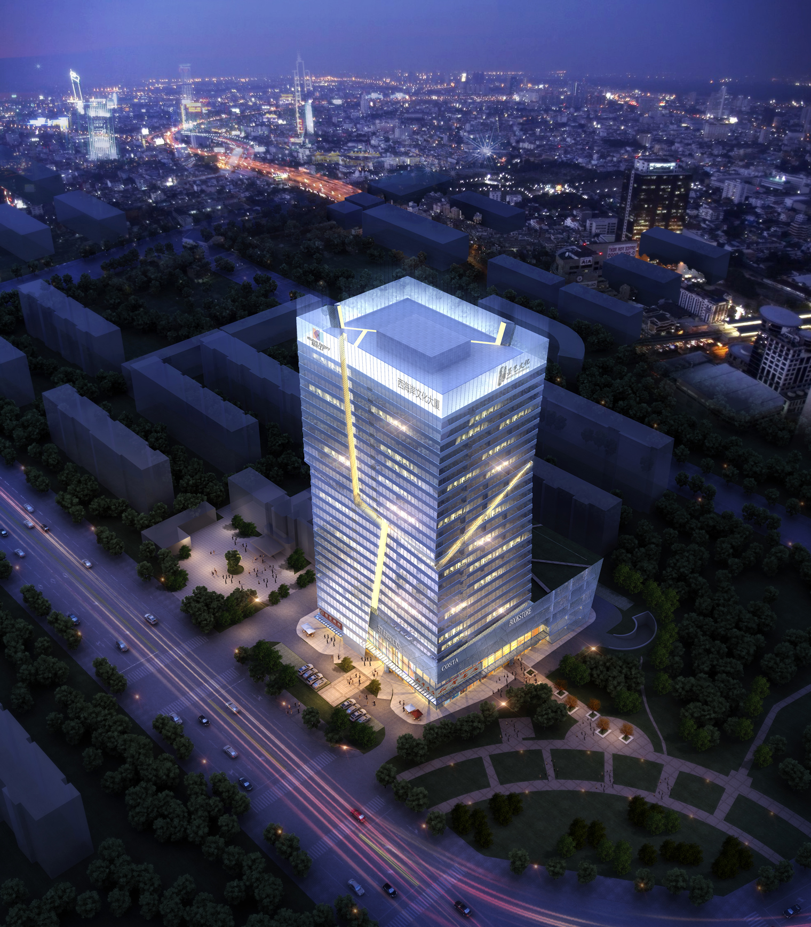
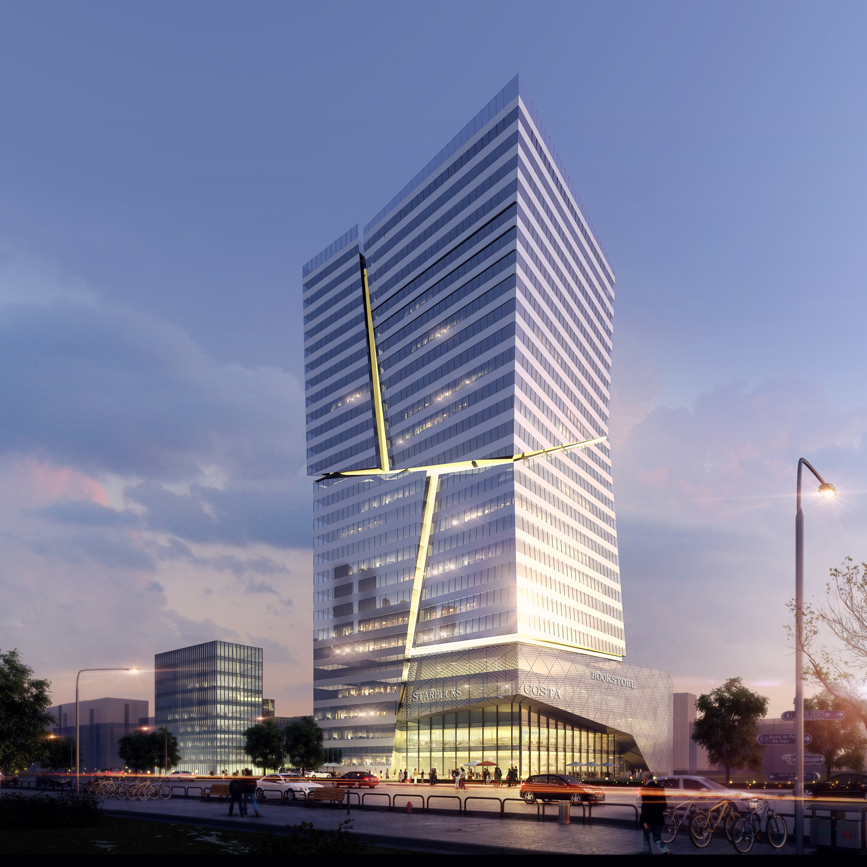
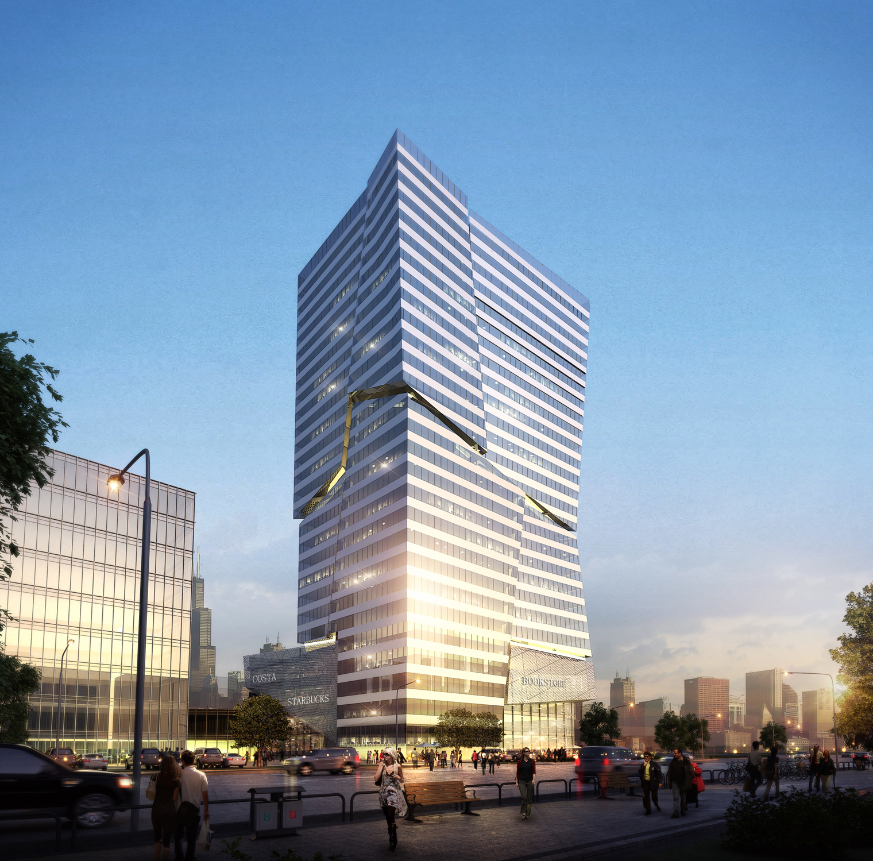
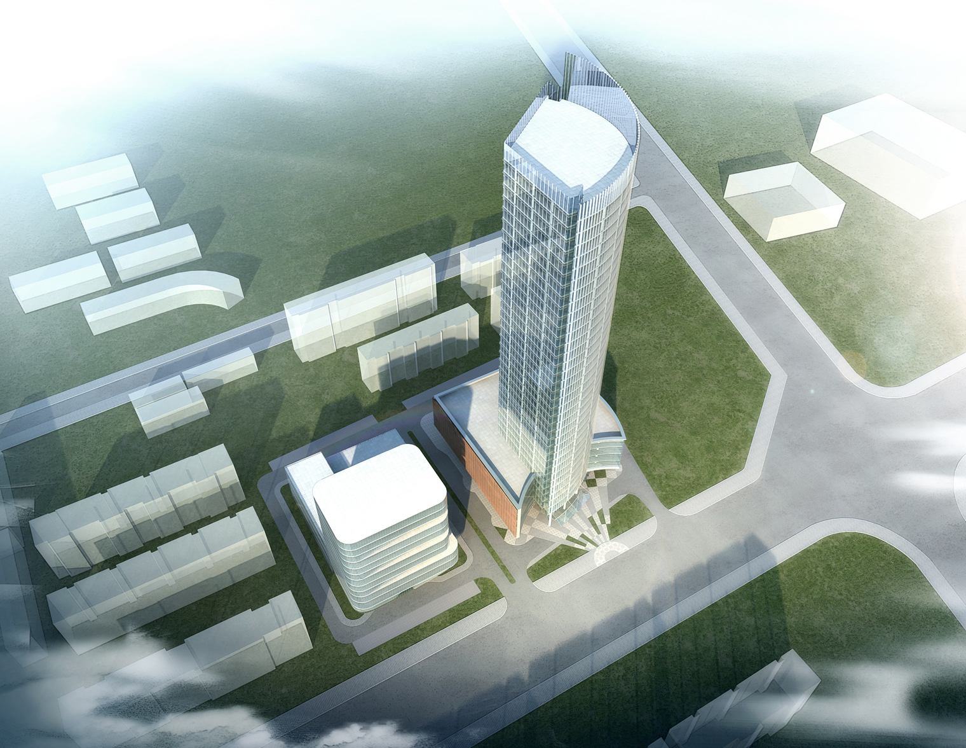


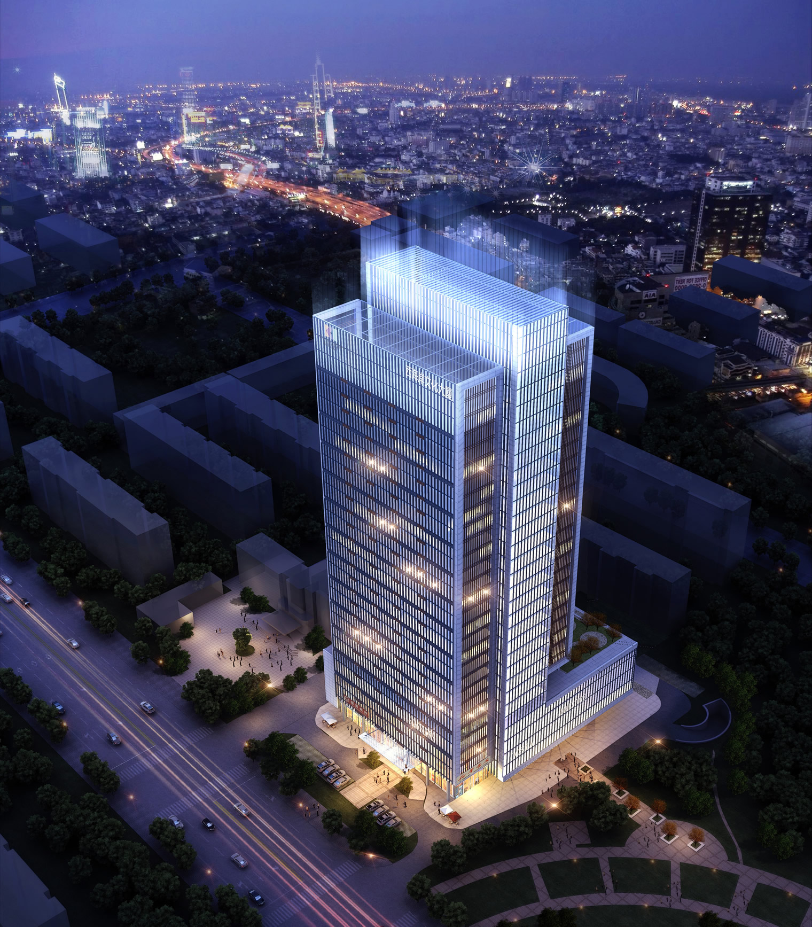



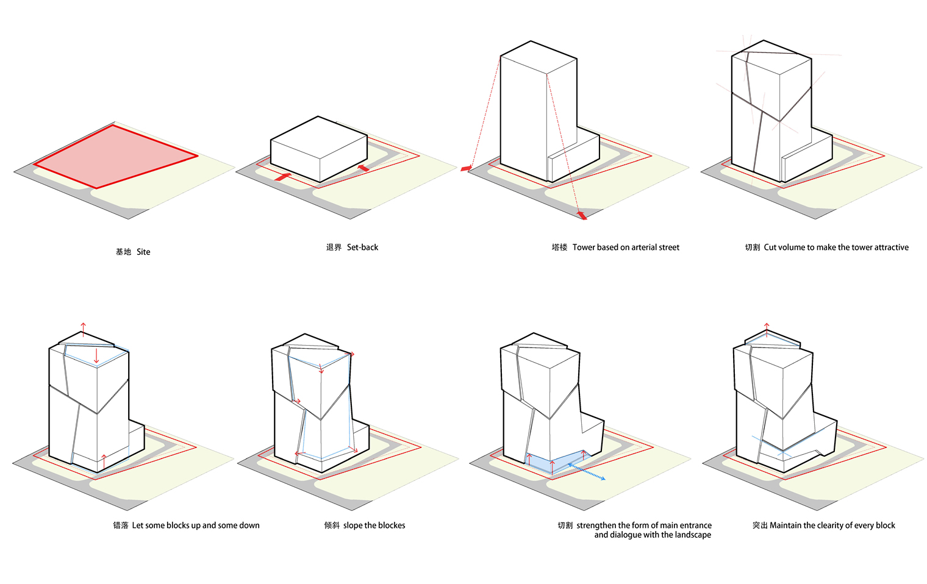
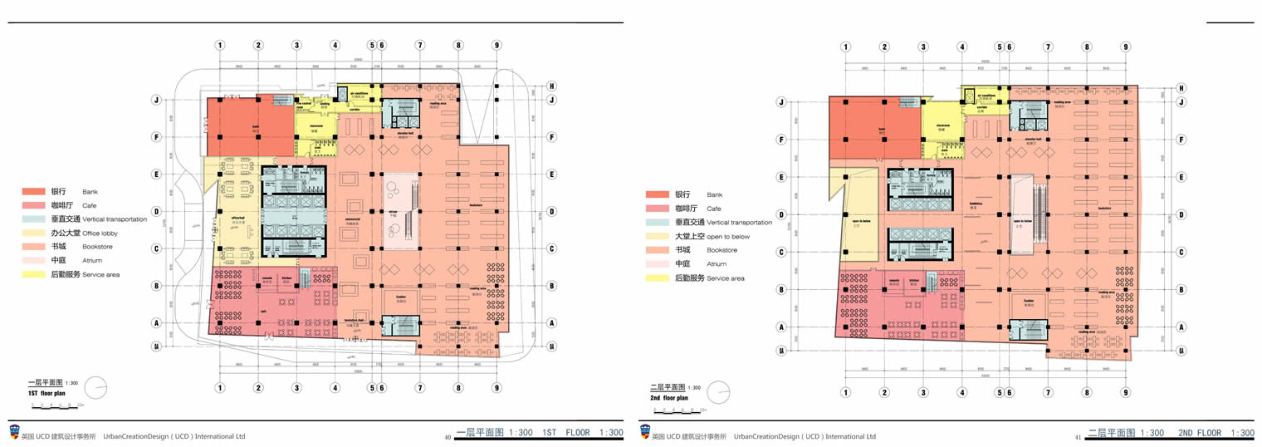
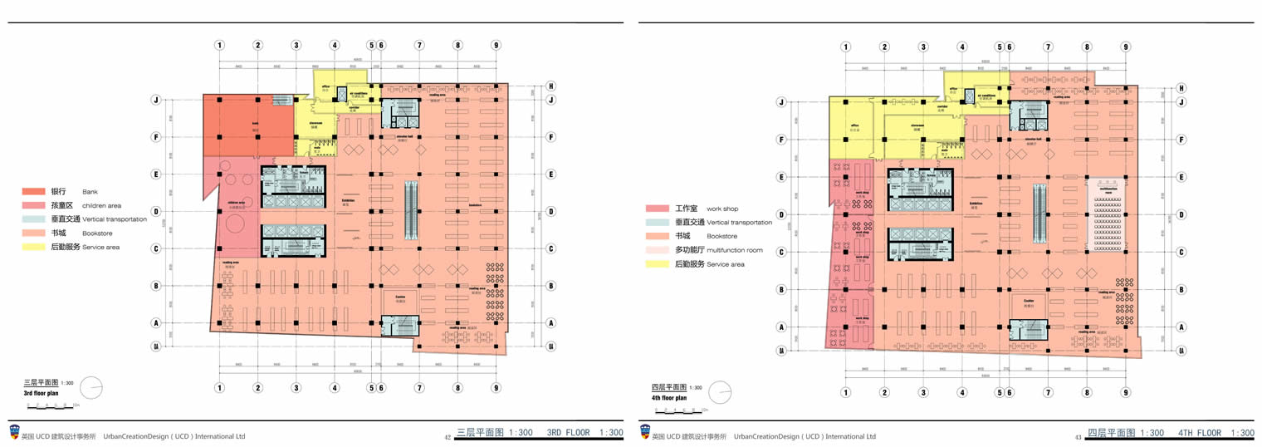
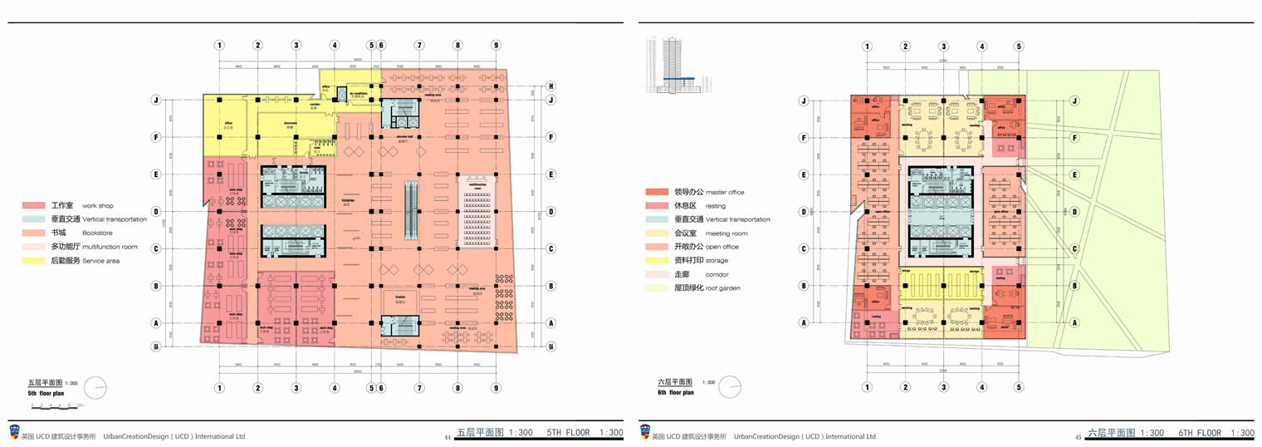
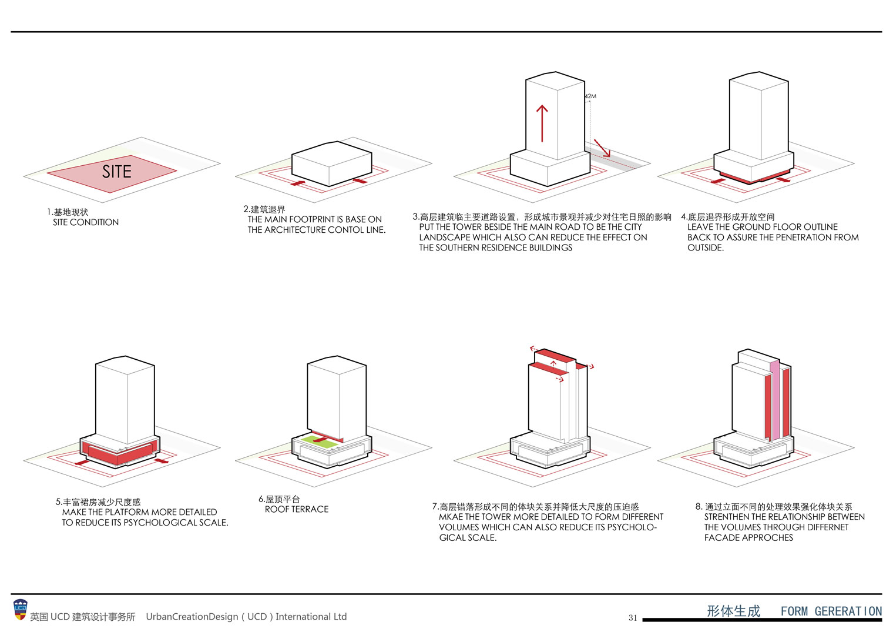


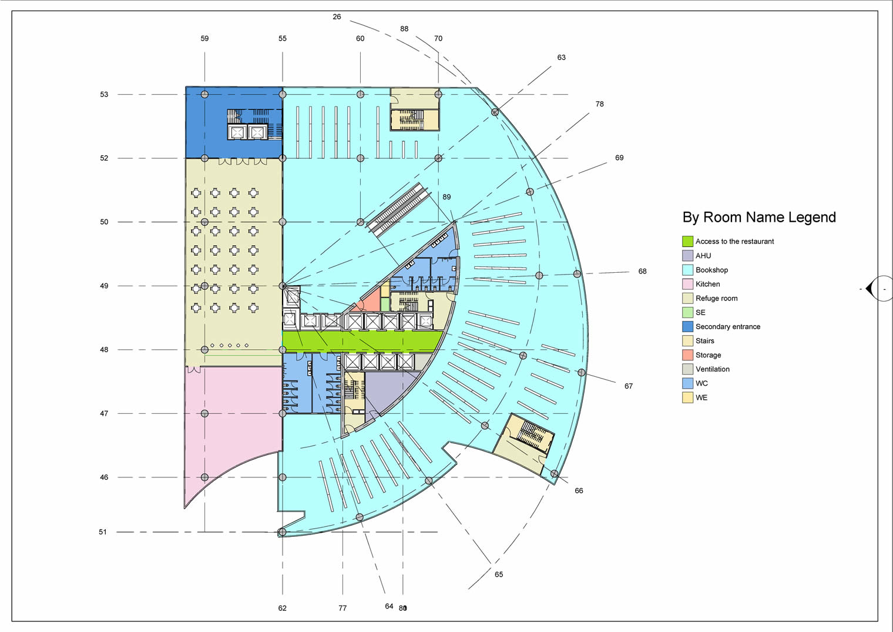
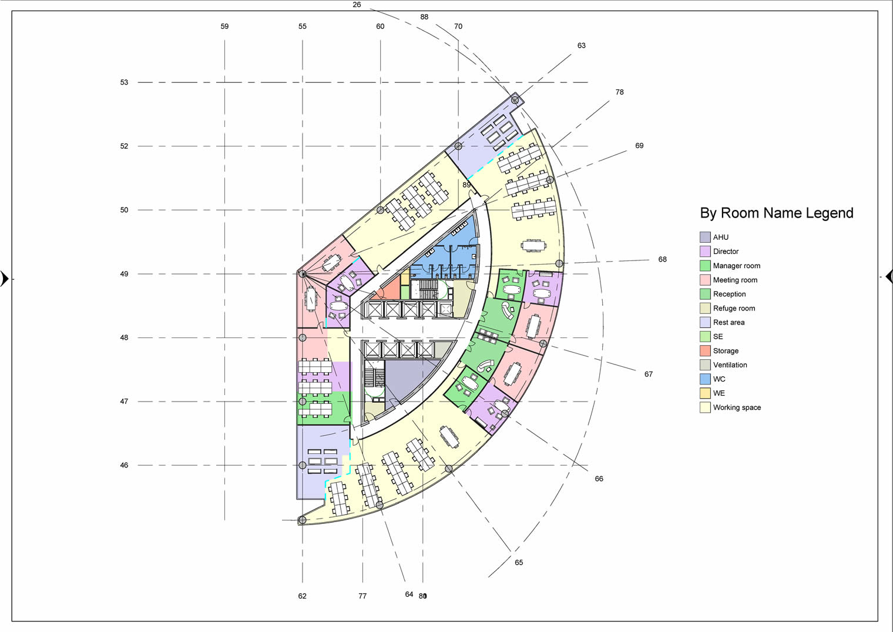
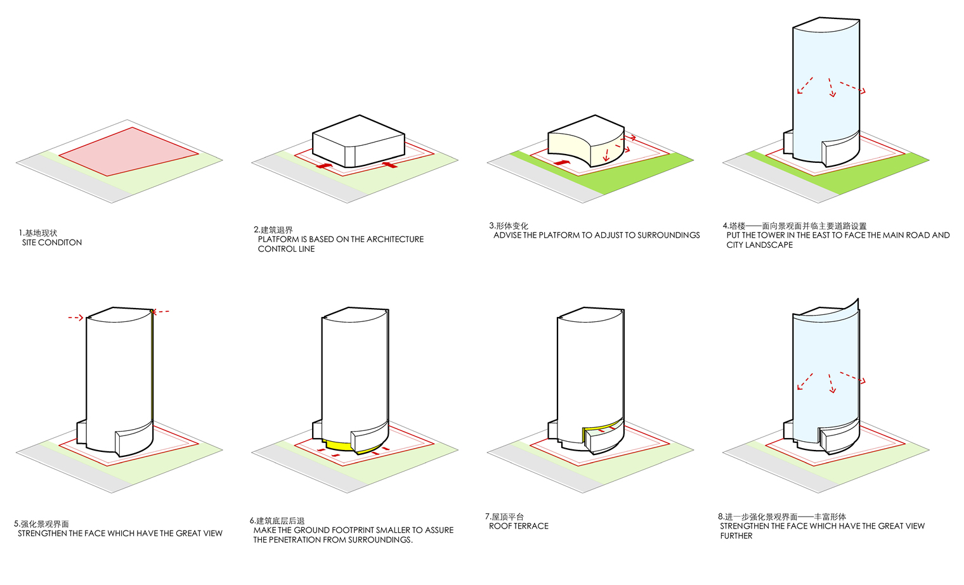
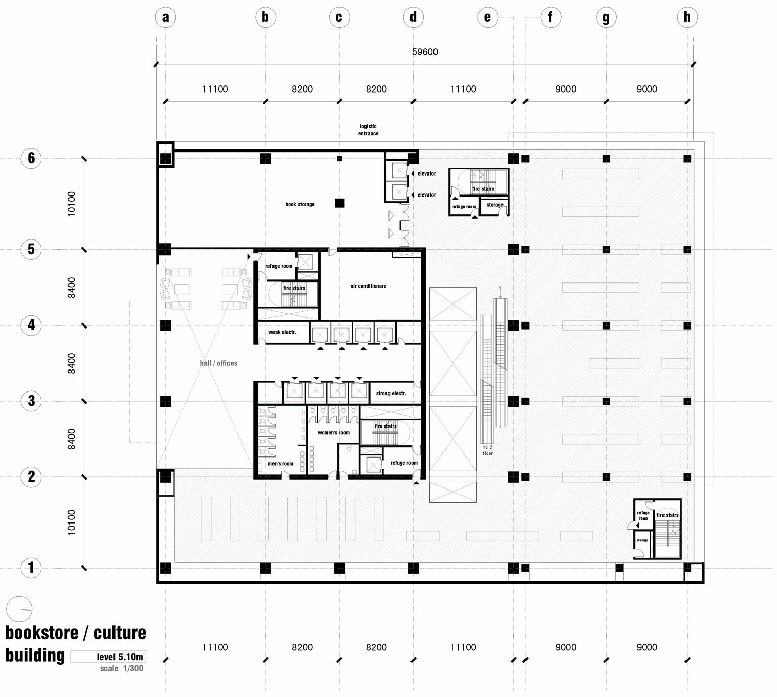
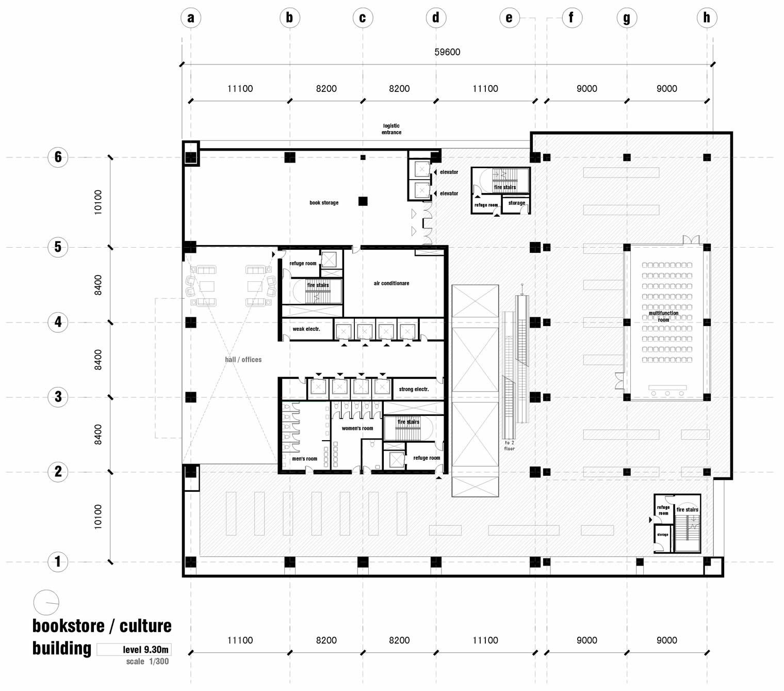
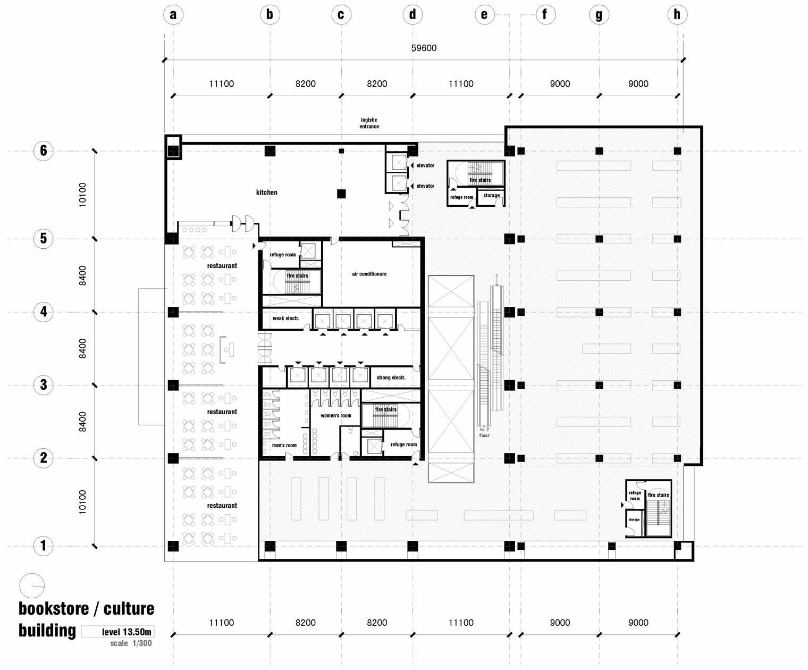
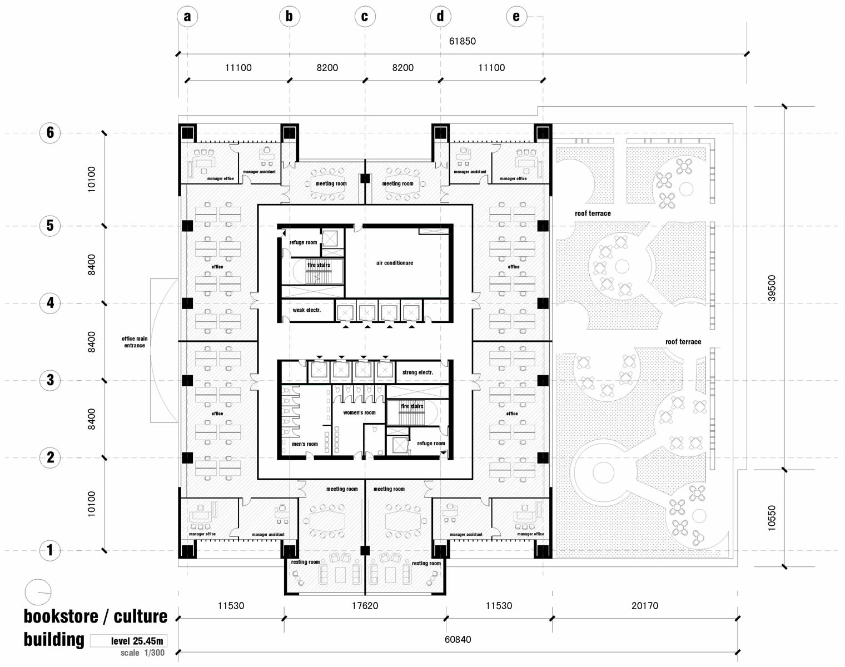
项目名称(含地点):青岛西海岸新华书城
时间:2016
规模:规划用地:0.99公顷
建筑面积:83930平方米
服务范围: 规划及建筑设计
项目简介:
本项目注重建筑与基地的有机结合,基地与城市公园紧密相连,建筑各主要功能入口临近该公园,使得建筑与公园形成互动,特别是城市书城与公园形成了良好的互动关系,建立了优质的生态链。建筑同时兼顾了周边视线要求与周边建筑的日照要求。从而建筑与城市空间形成良好的空间环境,为城市发展做出相应的贡献。注重于对文化的创新 , 寻求在传统文化基础上的裂变,表现在对空间诉求、建筑造型以及精神文化层面地表达,实现企业对文化产业的新型建筑产品上的突破。本项目建筑形体设计过程中紧紧结合企业文化的内涵和外延,通过对立面上方块形体的切割形成错动的体块关系,运用现代技术的手段,形成了立面上的裂缝的形态 ,以此来隐喻企业所秉持的“金诚所至金石为开”的精神文化。本项目建筑形体不仅与集团的文化气质相符合,并且这种创新设计也是对文化办公类建筑设计的一种突破,对办公建筑设计提出来新的设计思路。实现建筑形式与精神文化的融合与统一。其极具表现力的建筑造型,通过立面上明确地的建筑体块的转换,形成强有力的视觉冲击力。同时建筑造型的处理与东边的城市公园在空间关系和视线关系上形成良好的互动关系,塑造了高品质的城市空间,通过与东侧城市绿化带的结合,建立了优质的生态环境。打造建筑与文化、建筑与环境的高度融合。
Project Name:Qingdao West Coast Xinhua Book City
Year: 2016
Area: site area:0.99ha
GFA: 83930sqm
Service: master planning and architecture design
Project Introduction:
This project focuses on the organic integration of architecture and base, with the base closely connected to the urban park. The main functional entrances of the building are close to the park, creating interaction between the building and the park. Especially, the urban book city has formed a good interactive relationship with the park, establishing a high-quality ecological chain. The building simultaneously takes into account both the requirements for surrounding visibility and the sunlight requirements of the surrounding buildings. Thus, architecture and urban space form a favorable spatial environment, making corresponding contributions to urban development. Emphasis is placed on cultural innovation, seeking to break through on the basis of traditional culture, manifested in the expression of spatial demands, architectural design, and spiritual and cultural aspects, in order to achieve breakthroughs in the new building products of the cultural industry for enterprises. In the process of designing the architectural form of this project, the connotation and extension of corporate culture are closely combined. By cutting the square forms on the facade to form staggered block relationships, modern technology is used to form the form of cracks on the facade, which metaphorically represents the spiritual culture of "where gold and stone come, gold and stone open" upheld by the enterprise. The architectural form of this project not only conforms to the cultural temperament of the group, but this innovative design is also a breakthrough in the design of cultural office buildings, proposing new design ideas for office building design. Realize the integration and unity of architectural form and spiritual culture. Its highly expressive architectural form forms a strong visual impact through the clear transformation of building blocks on the facade. At the same time, the handling of architectural design has formed a good interactive relationship with the urban park on the east side in terms of spatial and visual relationships, shaping a high-quality urban space. By combining with the urban green belt on the east side, a high-quality ecological environment has been established. Create a high degree of integration between architecture and culture, architecture and environment.