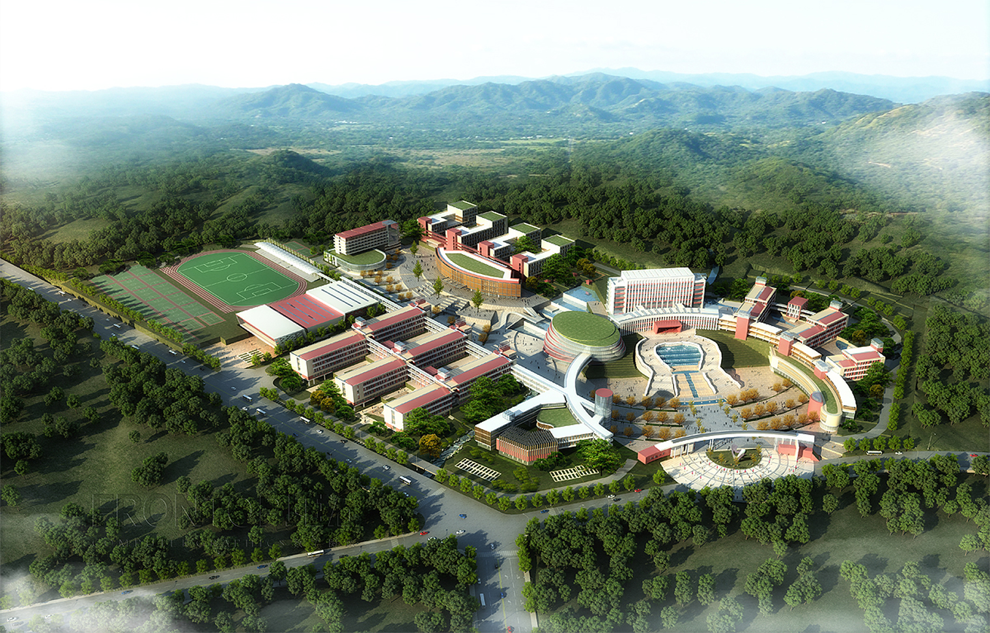
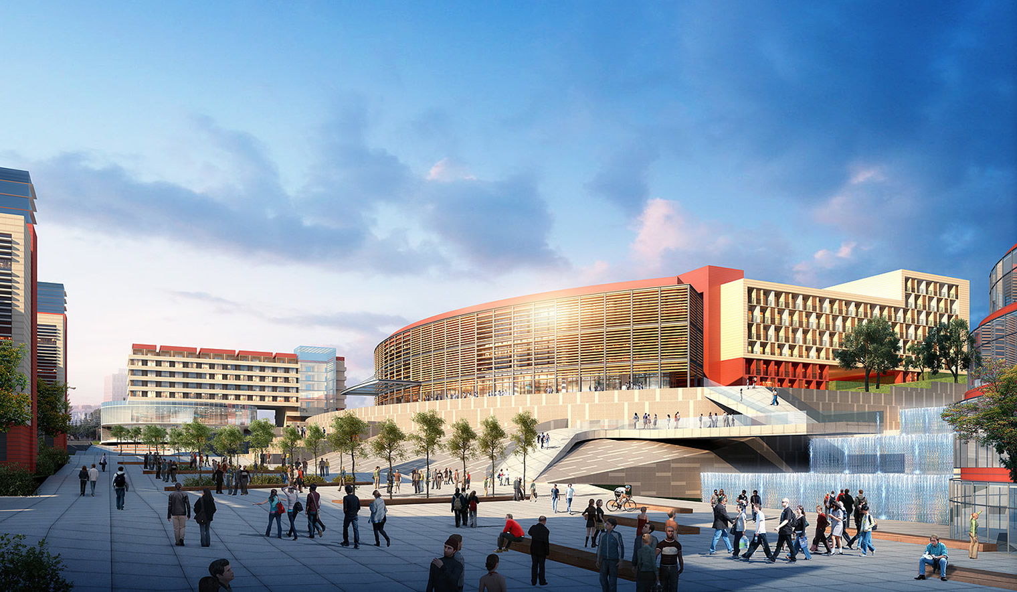
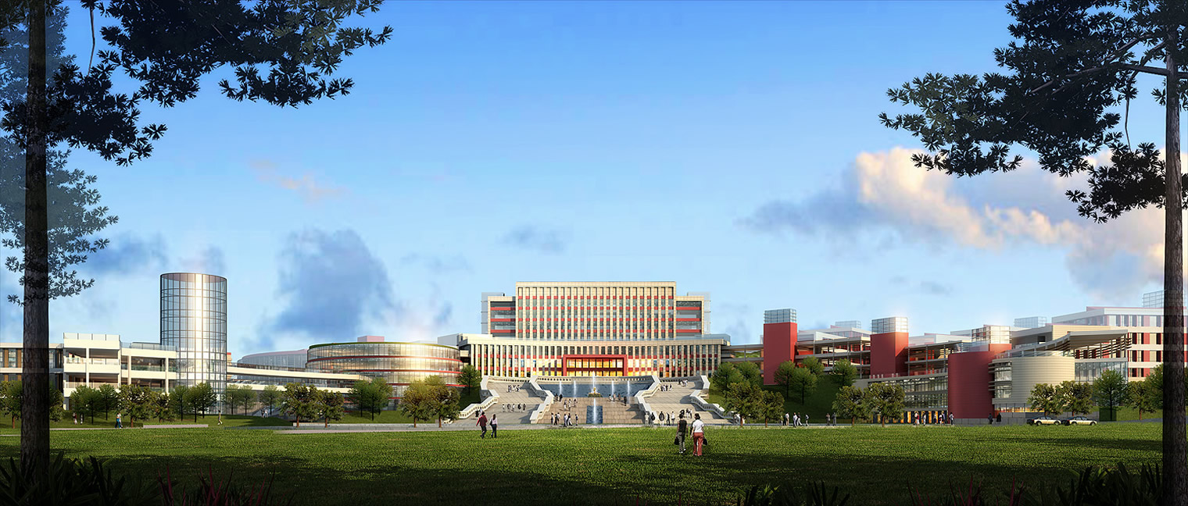
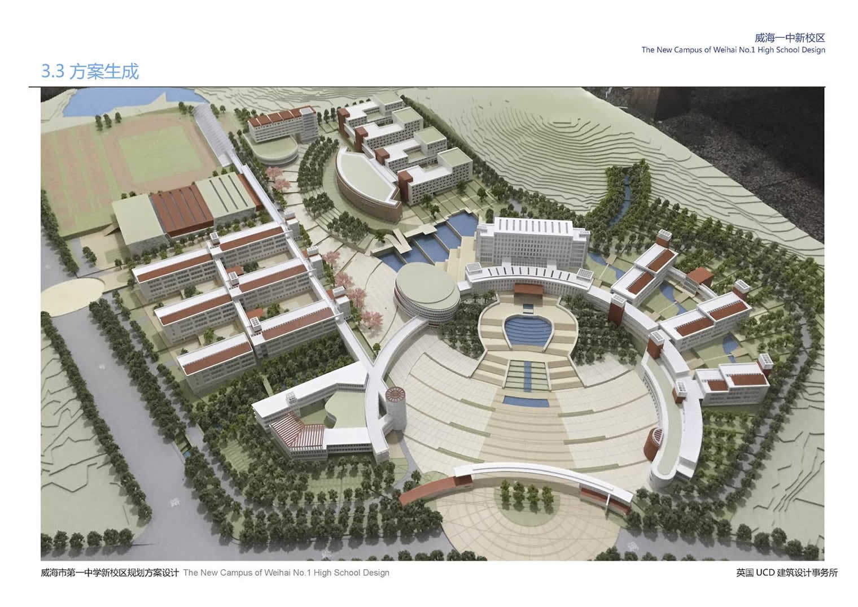
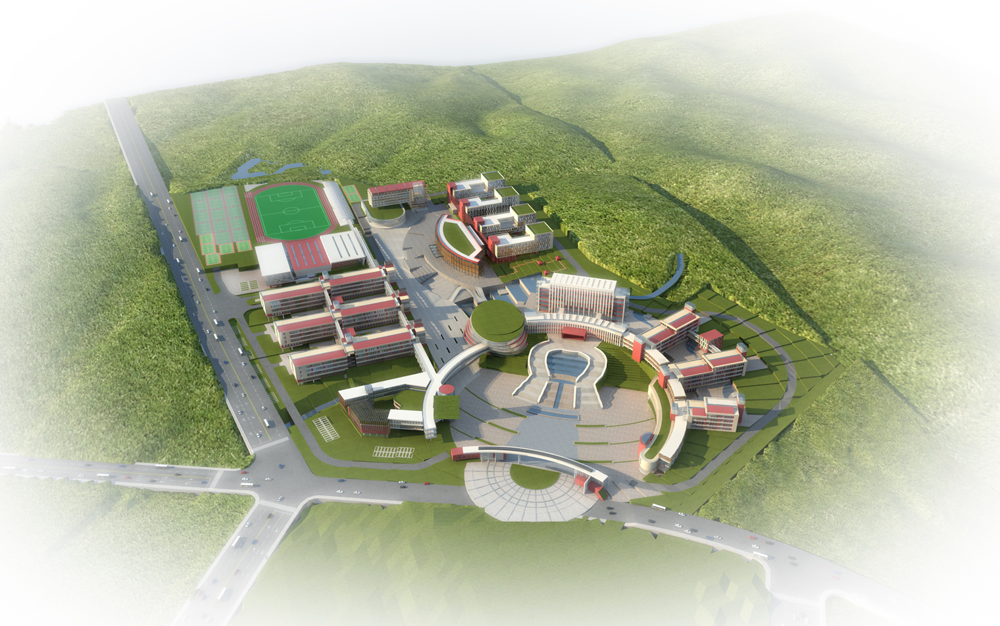
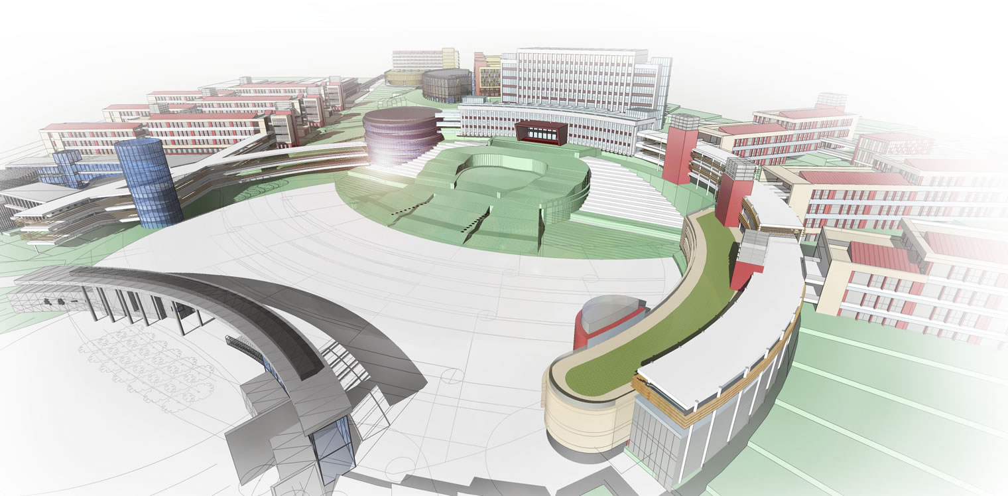
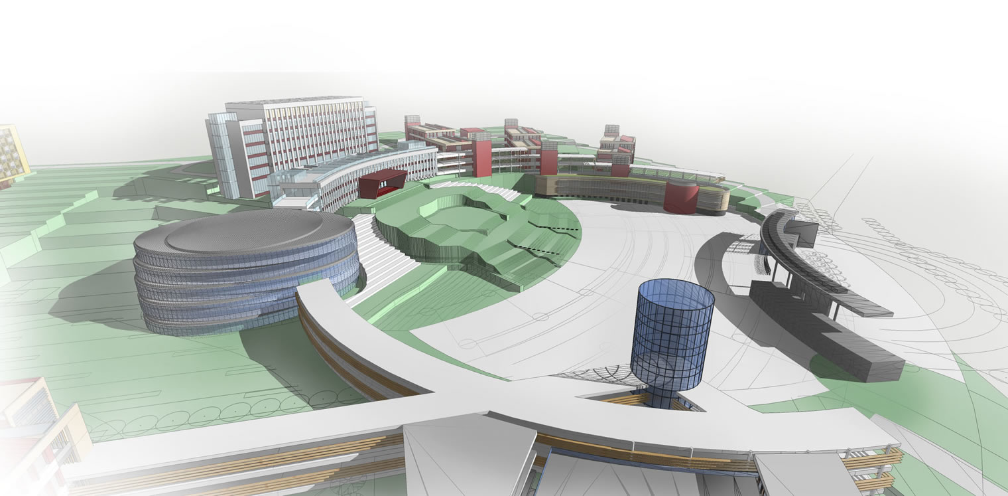
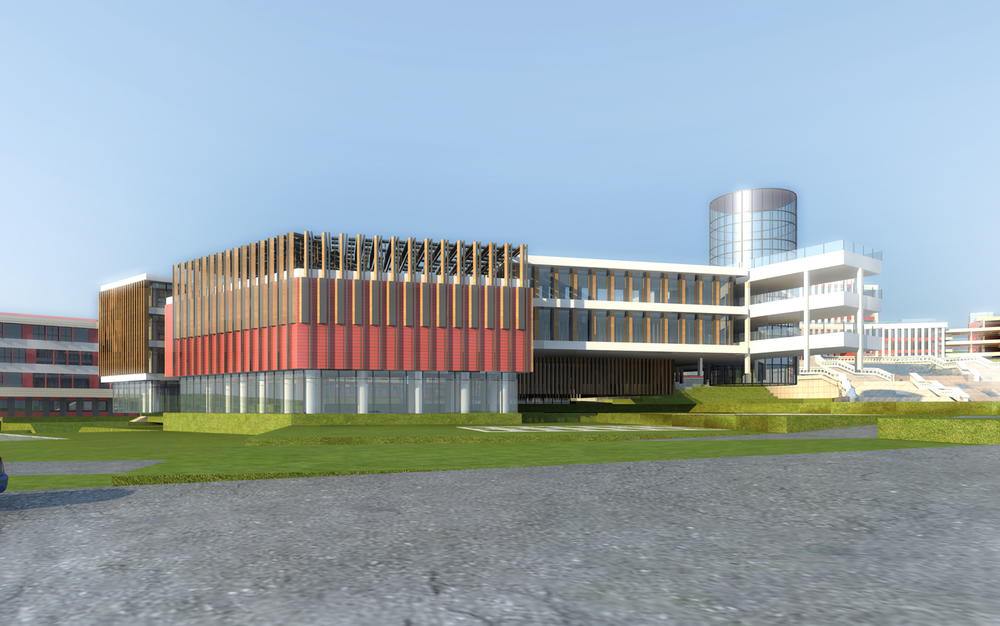
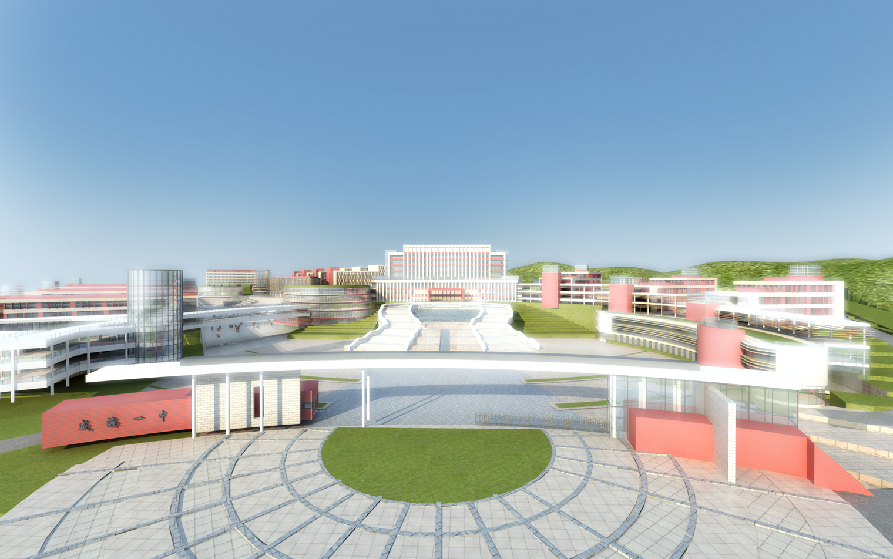
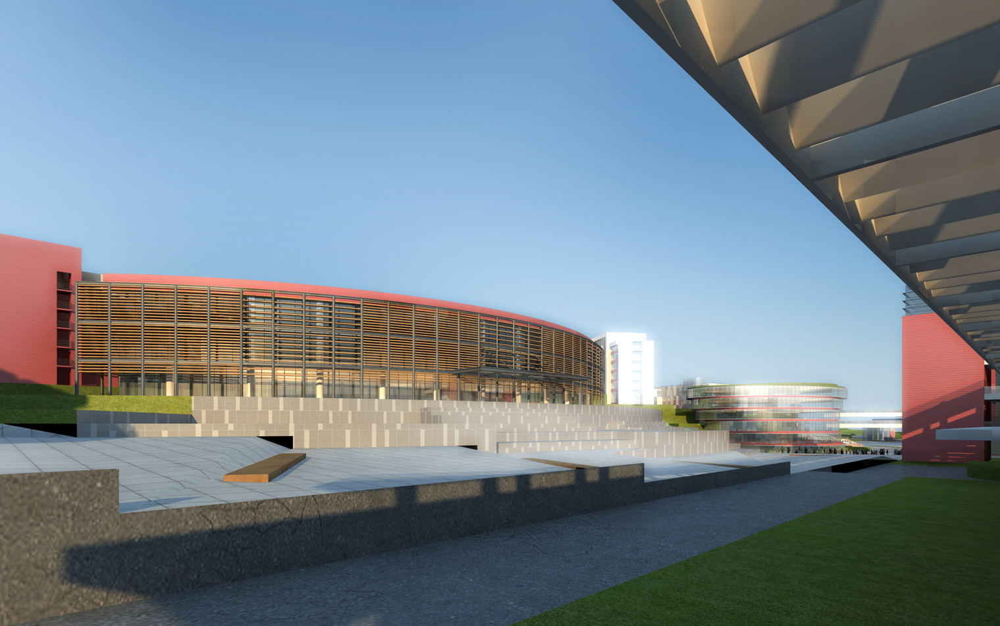
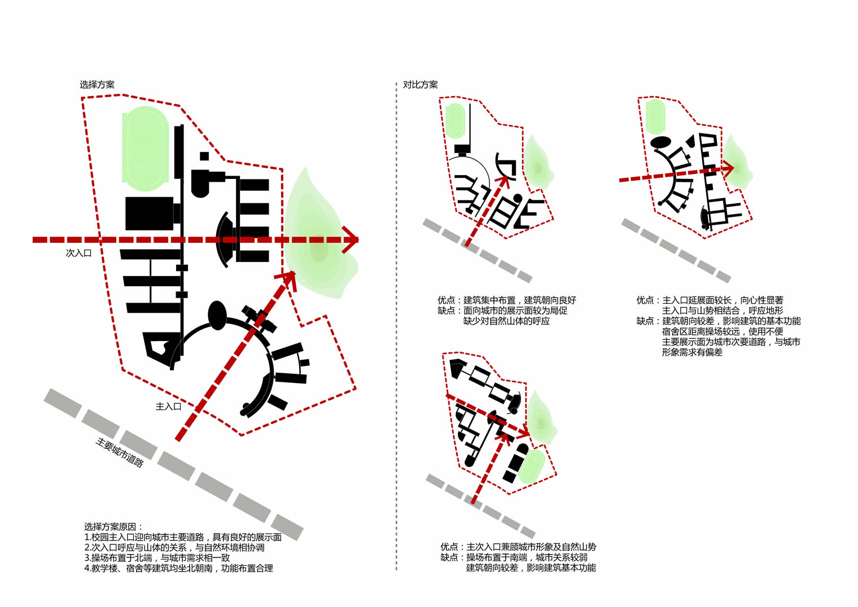
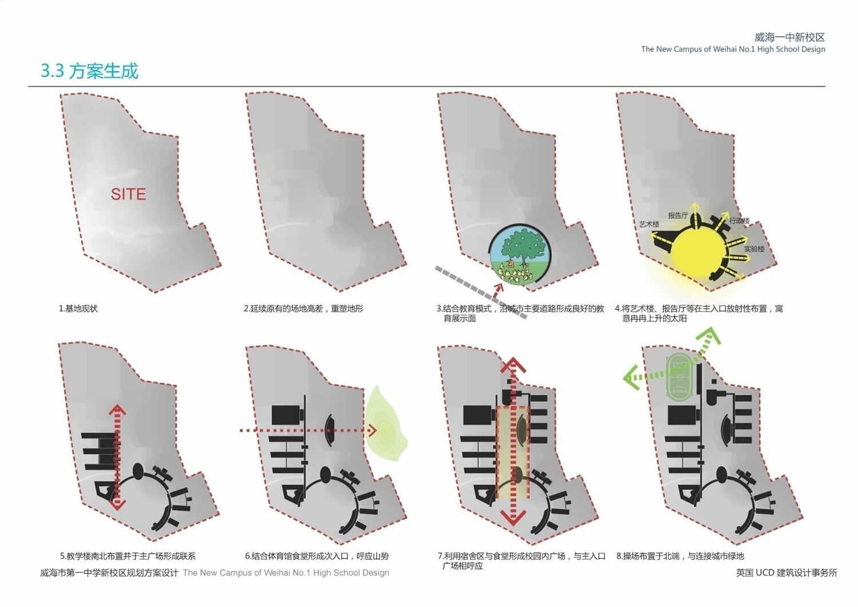
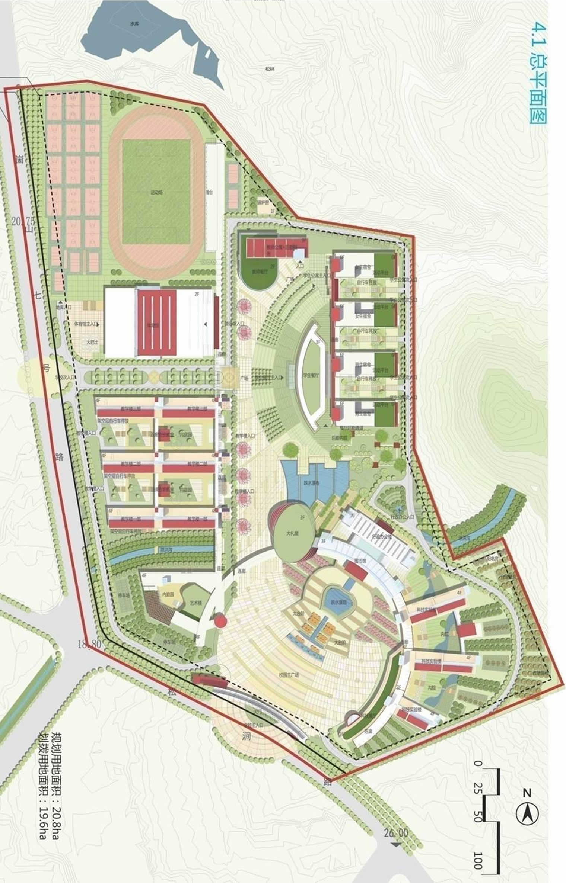
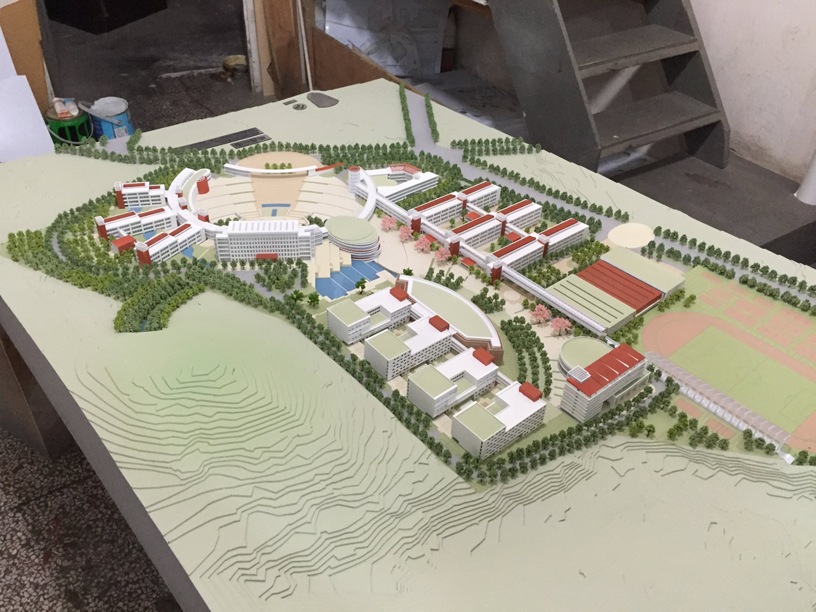
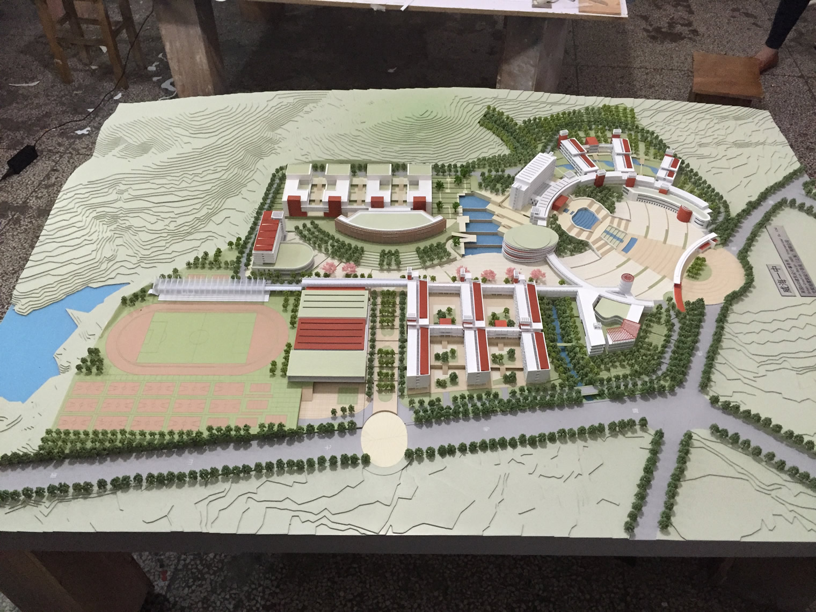
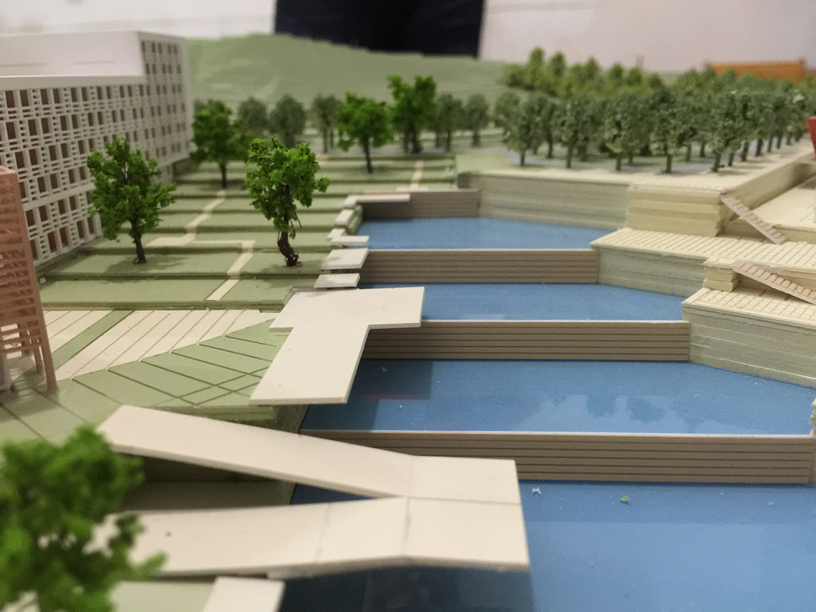
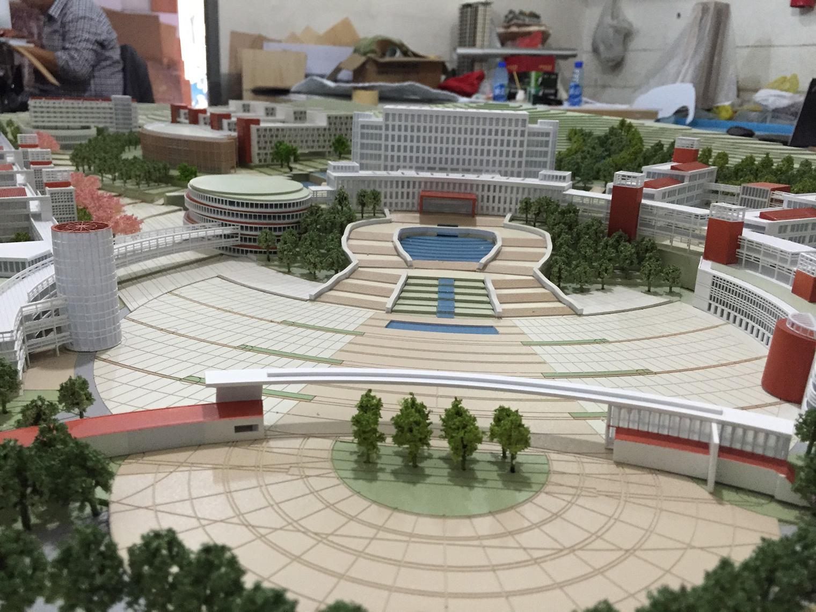
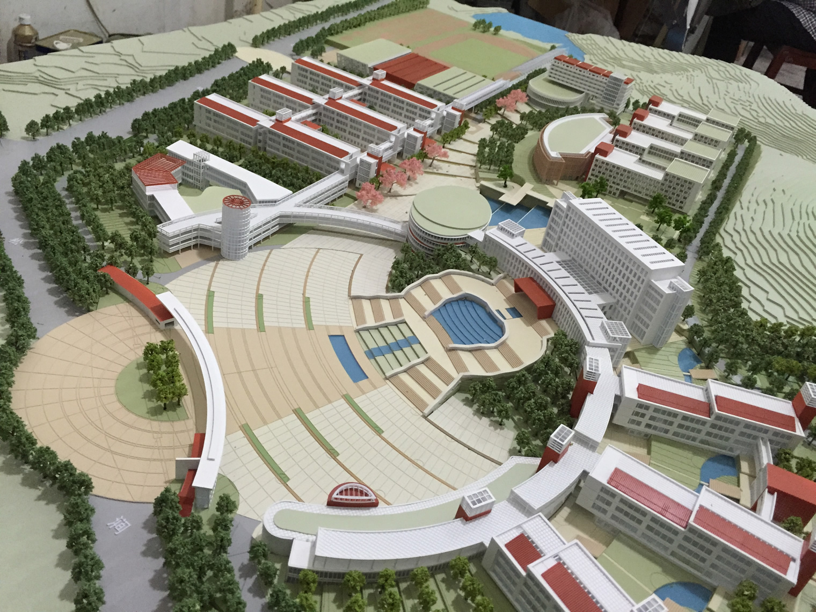
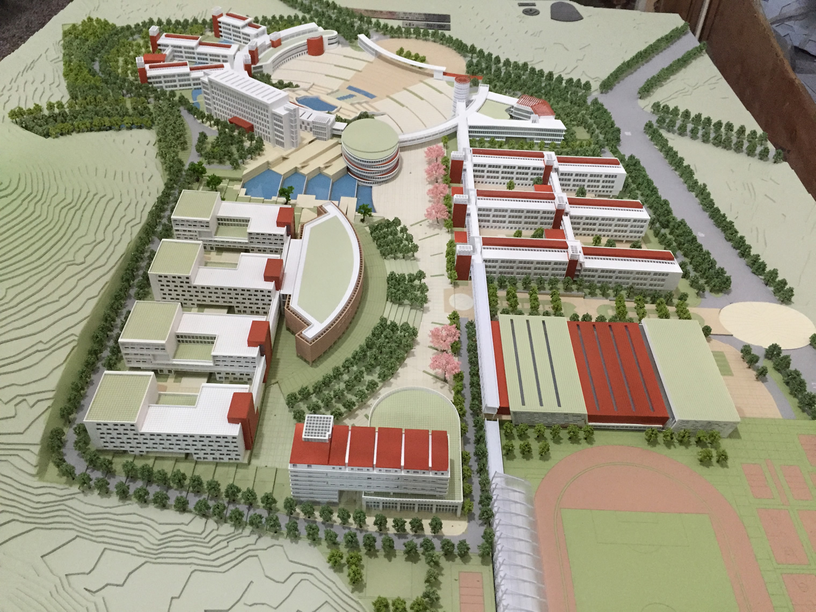
项目名称(含地点):威海一中
时间:2015
规模:规划用地:18.6公顷
建筑面积:131059平方米
服务范围: 规划及建筑设计
项目简介:
现代学校建筑应更多从学生个性的视角出发,尝试多创造一些多样的、分散的和有趣的建筑空间去鼓励学生之间的交流和多元化的行为,发挥学生自身的潜力并释放学生的天性。因为学生才是学校的主体。学校不仅仅是一个建筑,而是应该被理解为一个微型城市,因此应该营造出许多类似于城市空间的场所:街巷、广场、庭院、台阶等,这些多样化的场所一方面给学生们提供了不同尺度的游戏角落和有趣的空间体验,试图激发学生们的好奇心和想象力.。塑造街巷尺度和广场尺度的空间,意在营造不同尺度的游戏角落和有趣的空间体验
.设计策略: 1.前置广场于正门入口,缓解城市交通压力,并为校园形象展示提供观察空间。
2.首层架空,作为开放活动场地,形成完整的校园活力社区层。
4.连桥串连整个建筑——打造全天候的交通系统和多层级的活动空间。
3.以主题院落作为布局单元——构成丰富的学习社区核心空间。
在分区内落入功能体量,各功能体量根据设计任务书以及设计规范进行合理布置。公园城市理念,花园中的课堂,课堂包裹在花园里,
花园散落在校园中,在课堂中学习,在花园中成长。
Project Name:Weihai No.1 Middle School
Year: 2015
Area: site area: 18.6ha
GFA: 131059sqm
Service: master planning and architecture design
Project Introduction:
Modern school architecture should focus more on the perspective of student individuality, attempting to create more diverse, scattered, and interesting architectural spaces to encourage communication and diverse behavior among students, unleash their own potential, and unleash their nature. Because students are the main body of the school. A school is not just a building, but should be understood as a micro city. Therefore, many places similar to urban space should be created: streets, squares, courtyards, steps, etc. These diverse places provide students with different scales of game angles and interesting spatial experiences, attempting to stimulate their curiosity and imagination. Creating spaces of street and square scales, with the aim of creating game corners of different scales and interesting spatial experiences
Design strategy: 1. Place the front plaza at the main entrance to alleviate urban traffic pressure and provide observation space for campus image display.
2. The first floor is elevated as an open activity venue, forming a complete campus vitality community layer.
4. Connecting the entire building through bridges - creating an all-weather transportation system and multi-level activity spaces.
3. Using themed courtyards as layout units - forming a rich core space for learning communities.
Within the partition, fall into the functional volume, and each functional volume is reasonably arranged according to the design task book and design specifications. Park City Concept, Classroom in Garden, Classroom Wrapped in Garden,
Gardens scattered throughout the campus, learning in the classroom and growing in the garden.