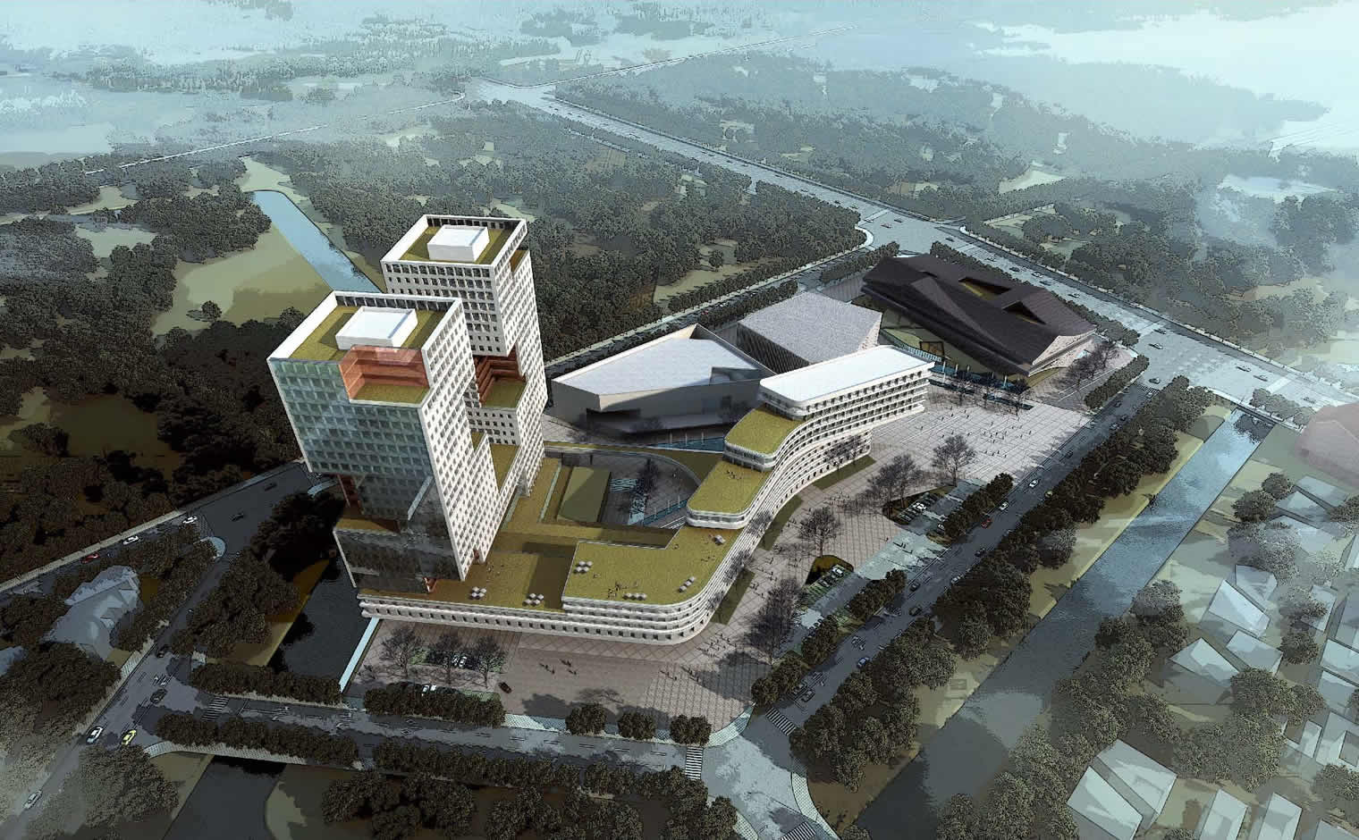
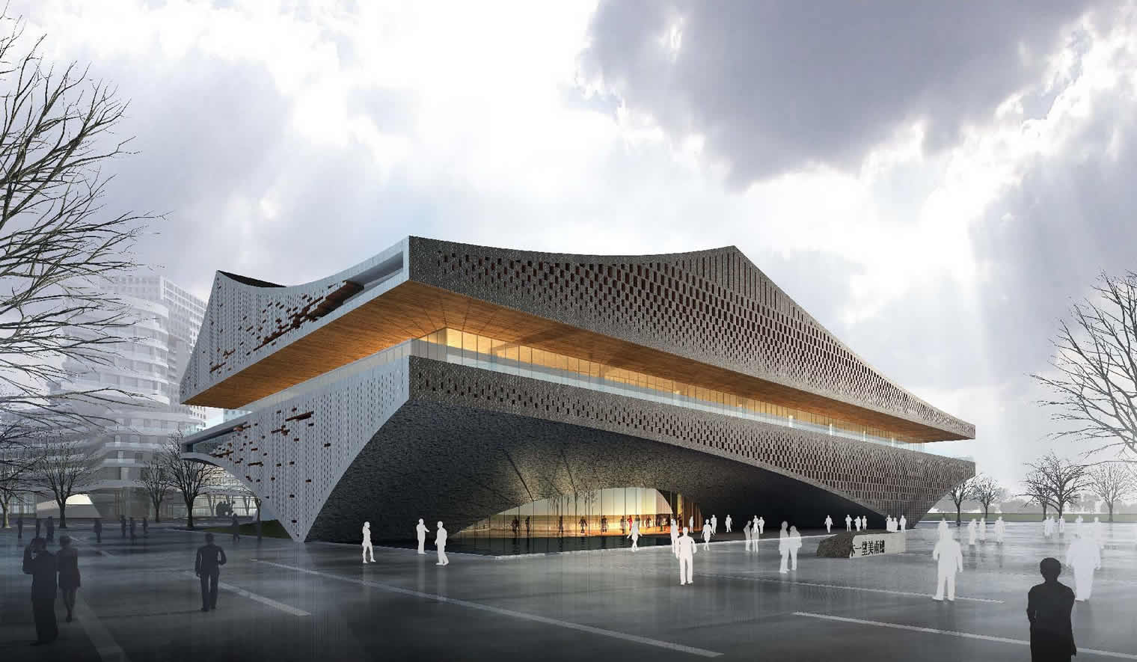
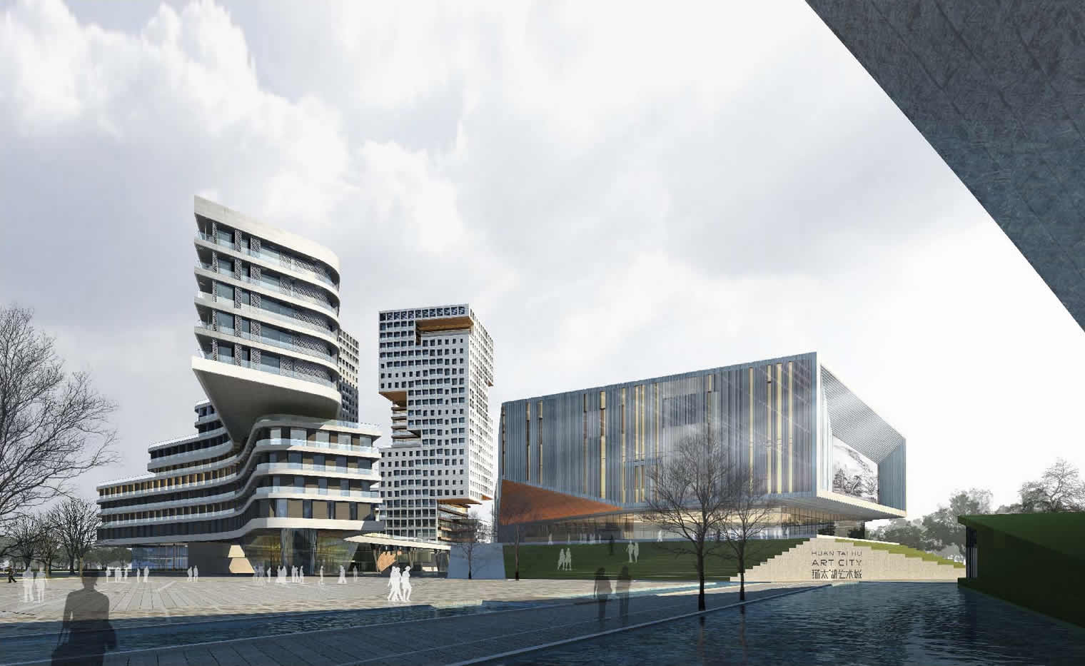
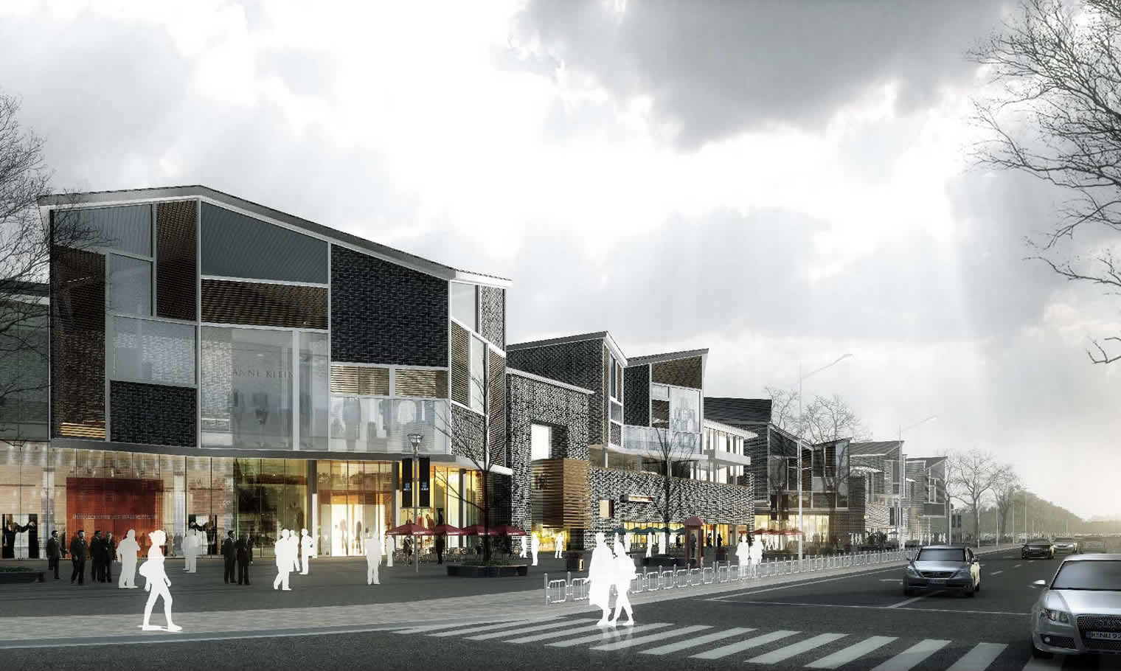
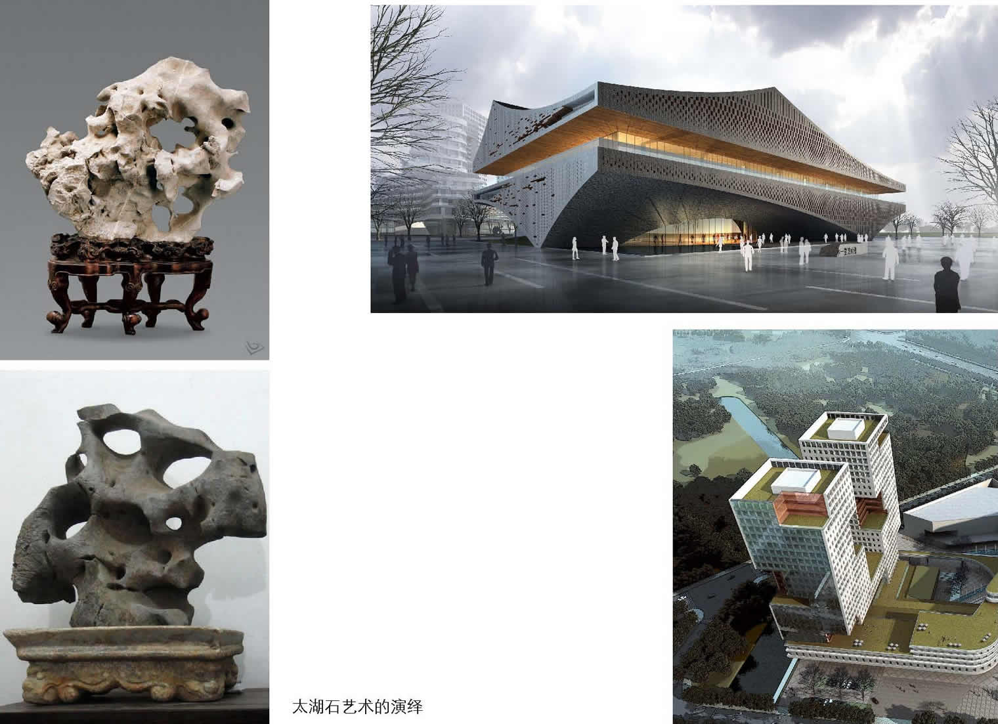
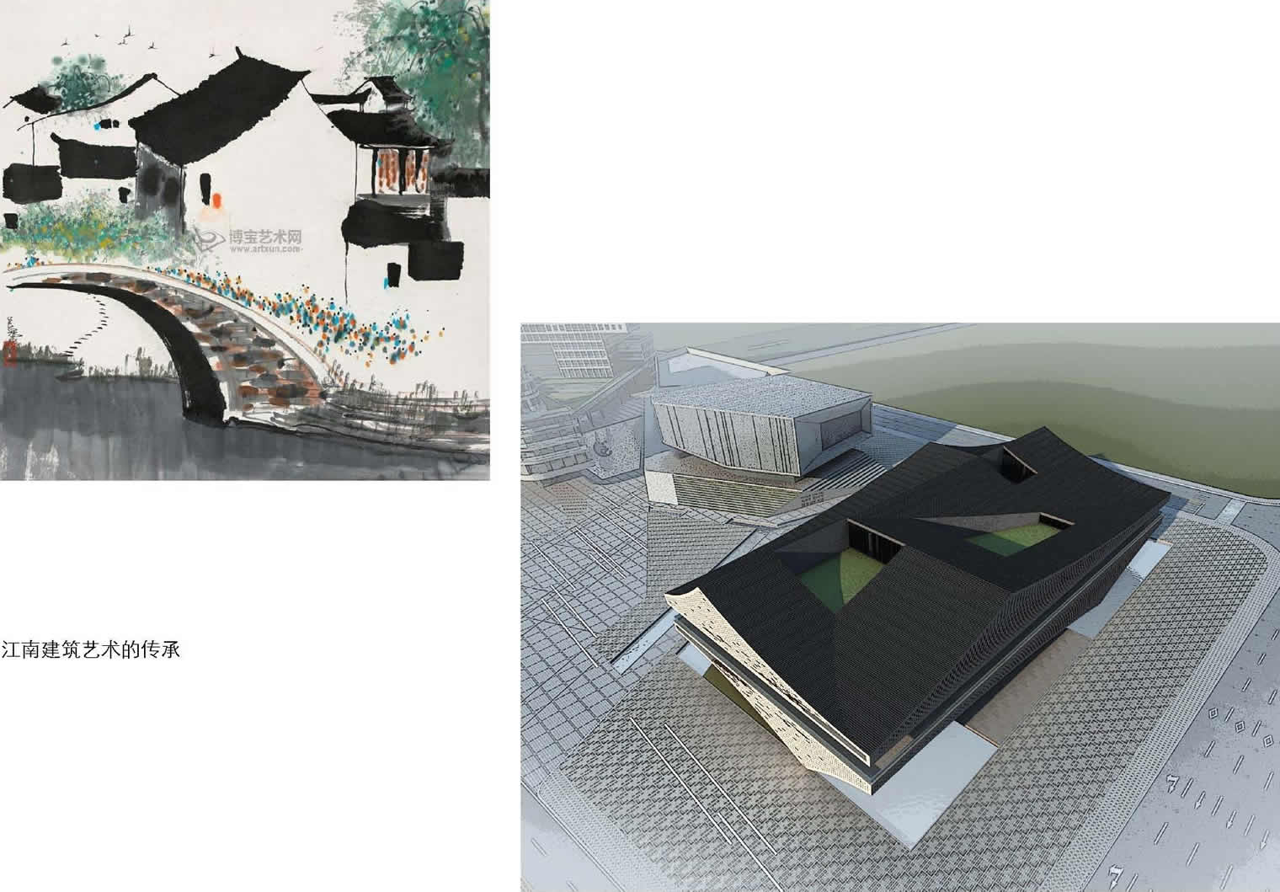
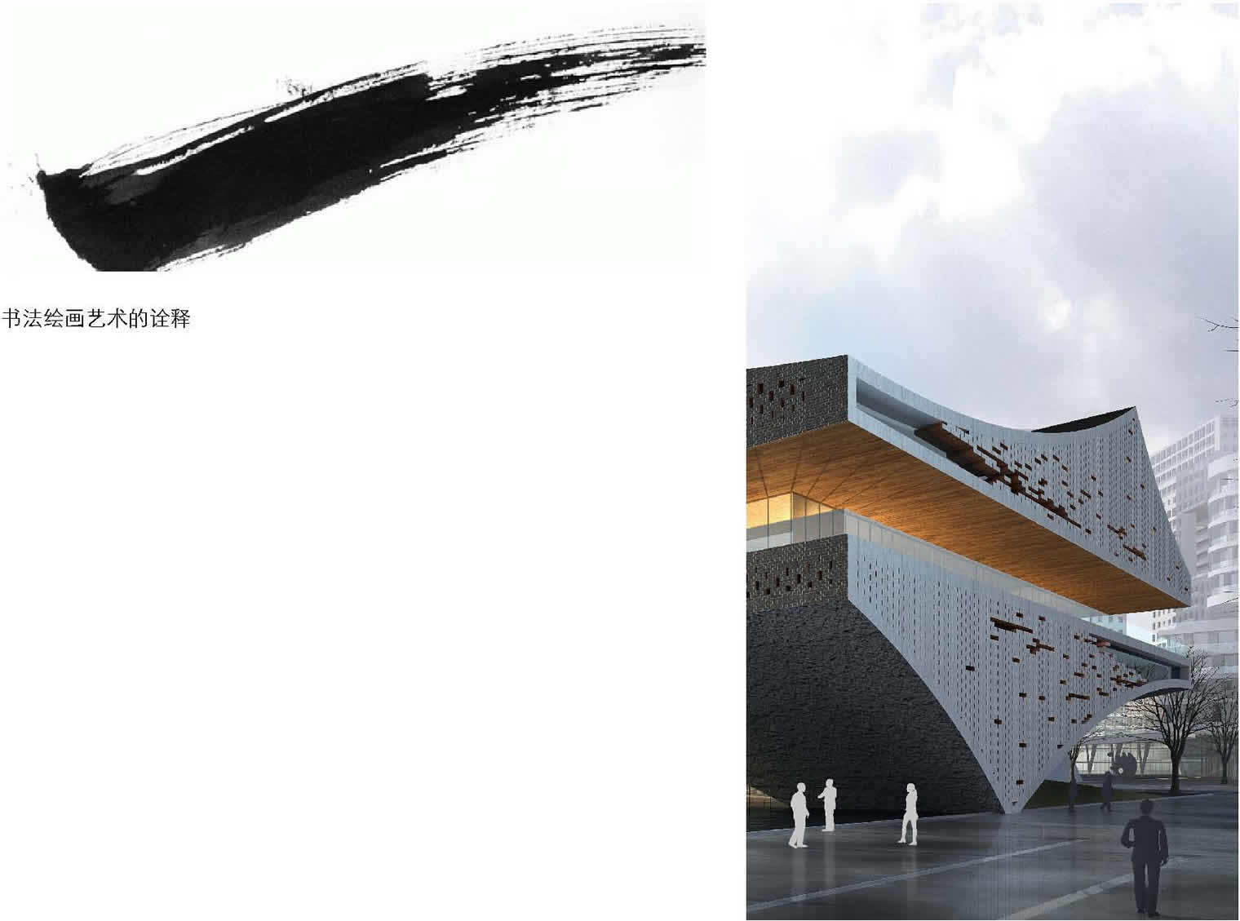
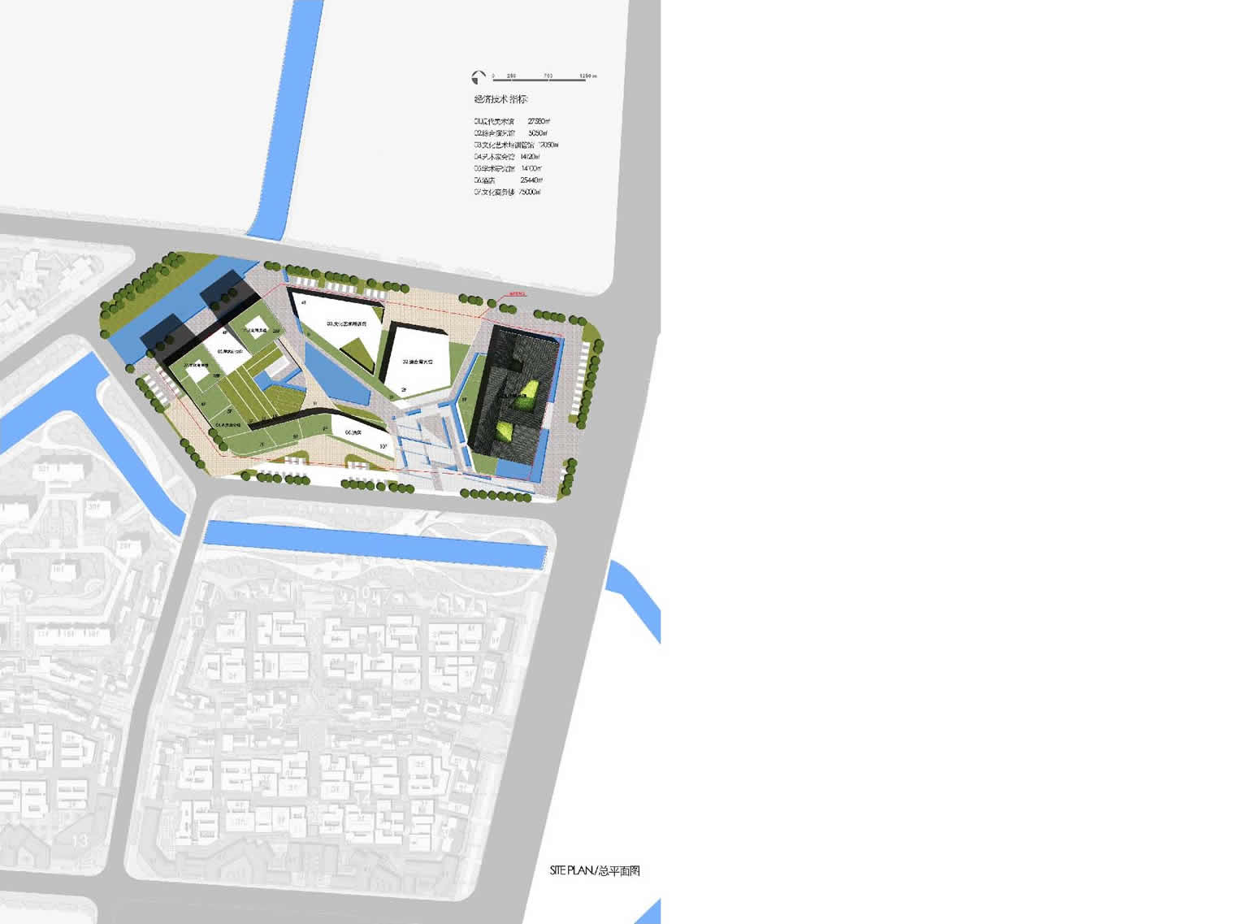
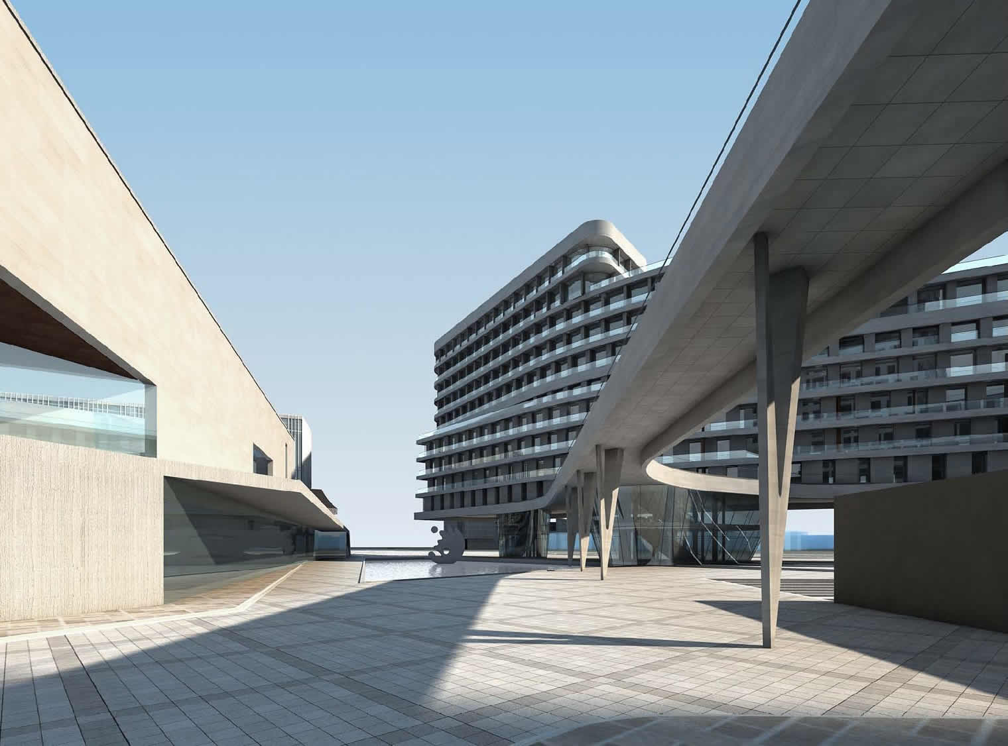
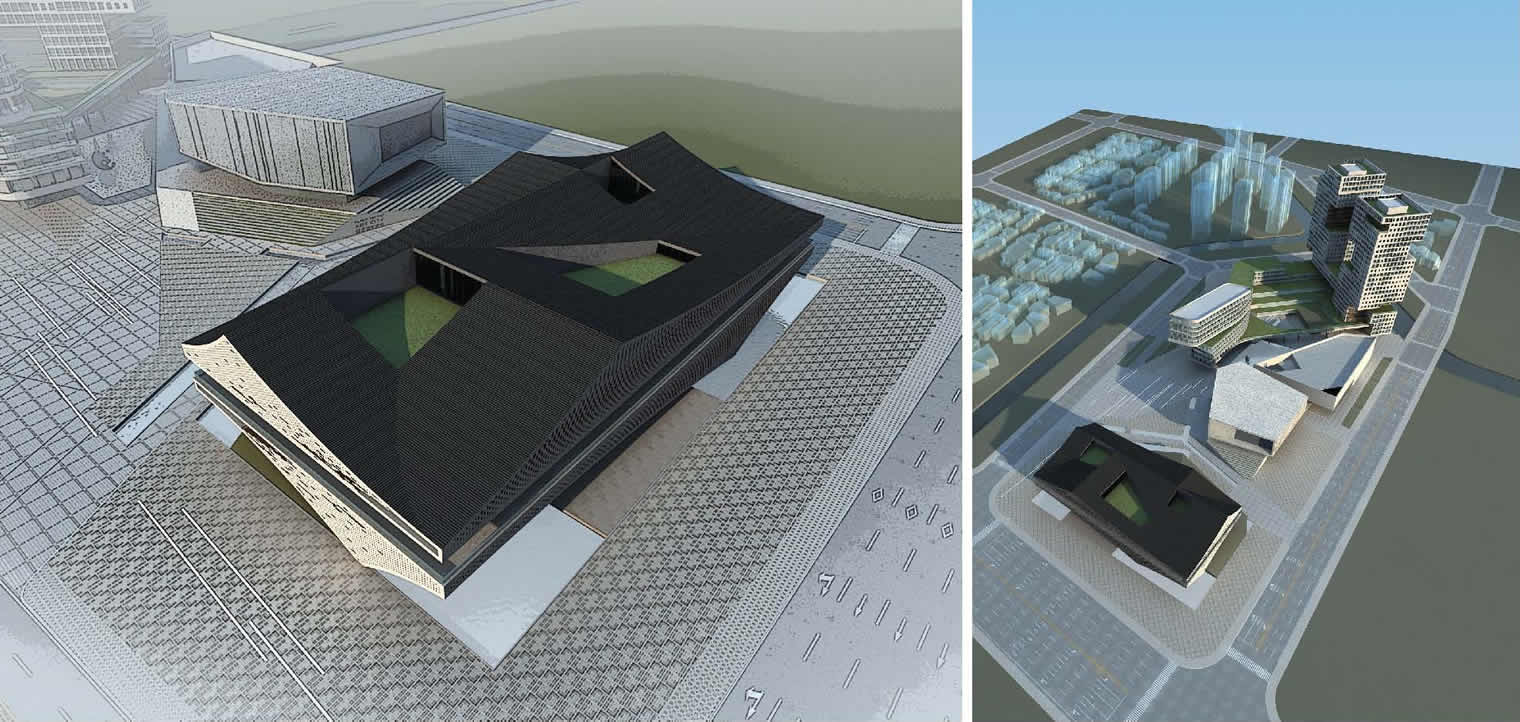
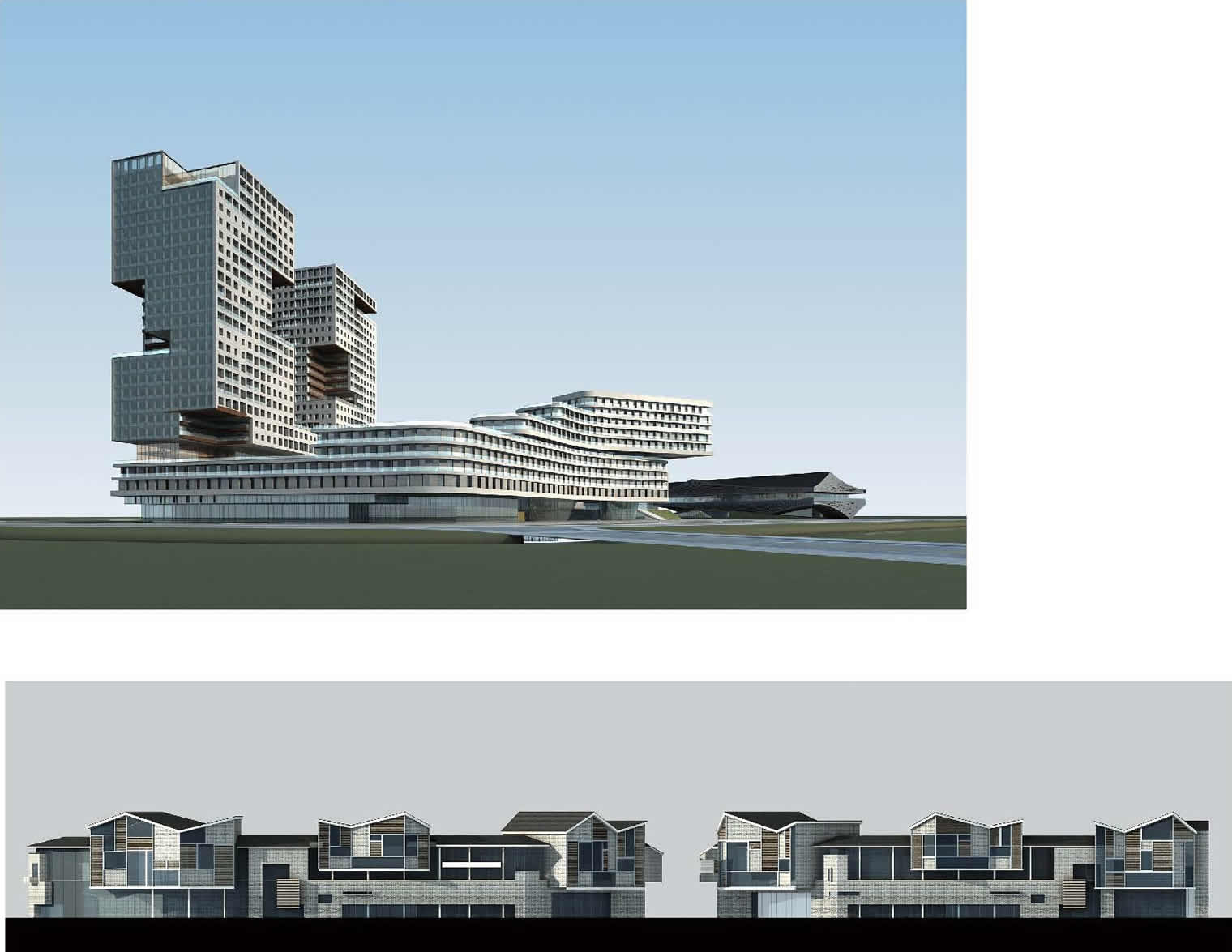
项目名称(含地点):常州环太湖文化城
时间:2012
规模:用地面积:9.6公顷
建筑面积:218330万平方米
服务范围:建筑设计
项目简介:本项目是集现代美术馆、综合演艺馆、文化艺术培训管、艺术家会馆、学术研究馆、酒店及办公为一体的文化驿站。建筑造型通过对太湖石的演绎,打造飘逸空灵的现代办公楼的典范。美术馆的屋顶采取带弧状的坡屋顶,是对江南建筑艺术的最好传承。立面上仿砖砌形成的镂空又成为现代建筑的一种美感。屋顶与底部形成两对反弧的造型处理,让建筑本身又充满张力感,隐喻对中国书法绘画艺术的一种意象。
Project Name:Changzhou the Taihu Lake Lake Cultural City
Year: 2012
Area: Site area:9.6ha
GFA: 218330sqm
Service: architecture design
Position Held:
Project Introduction:
This project is a cultural relay station that integrates modern art museums, comprehensive performing arts museums, cultural and artistic training management, artist clubs, academic research museums, hotels, and offices. Through the interpretation of the Taihu Lake Lake stone, the architectural modeling creates a model of elegant and ethereal modern office buildings. The roof of the art museum adopts a curved sloping roof, which is the best inheritance of Jiangnan architectural art. The hollow formed by imitating brick masonry on the facade has become a beauty of modern architecture. The roof and bottom form two pairs of reverse arcs, creating a sense of tension in the building itself, symbolizing an image of Chinese calligraphy and painting art.