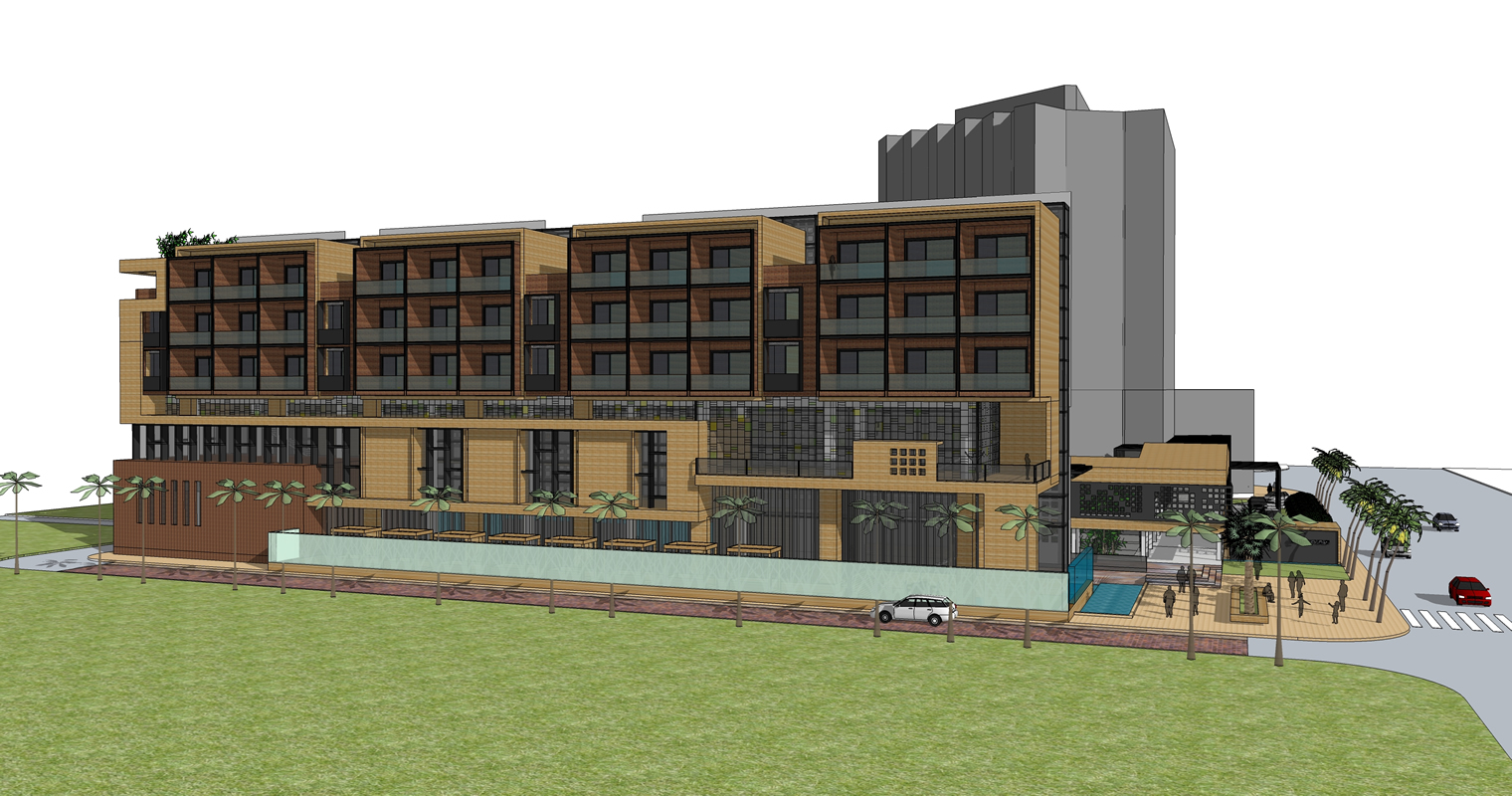
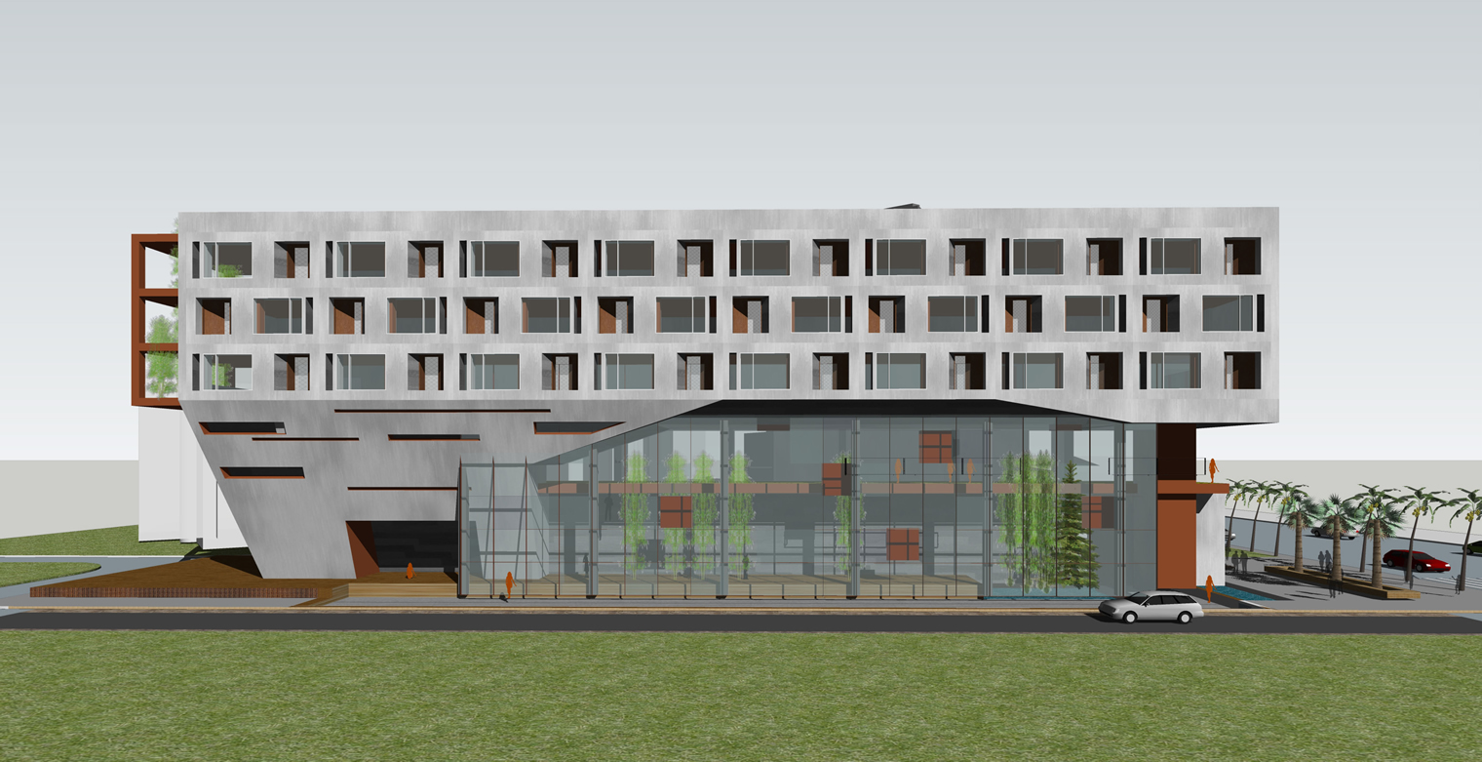
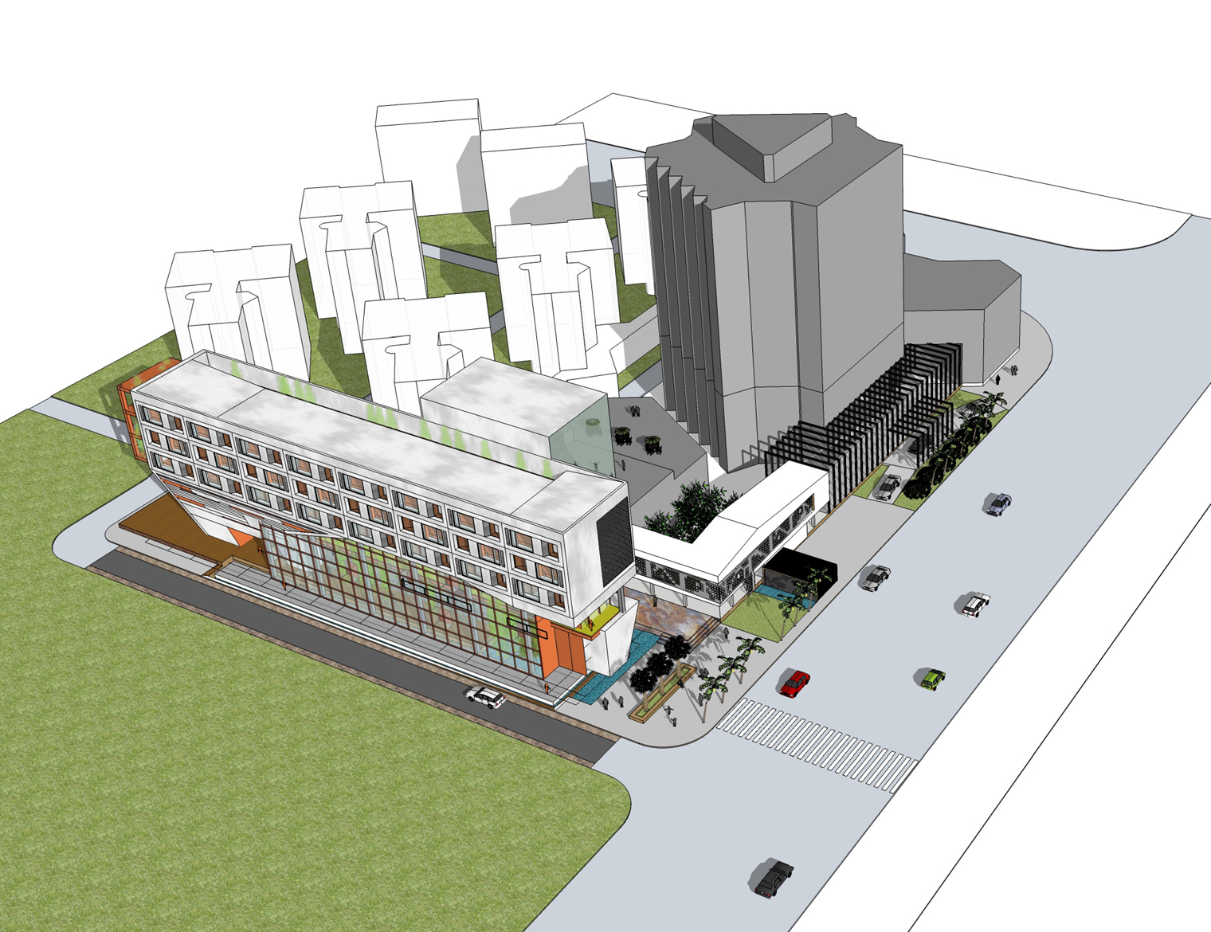
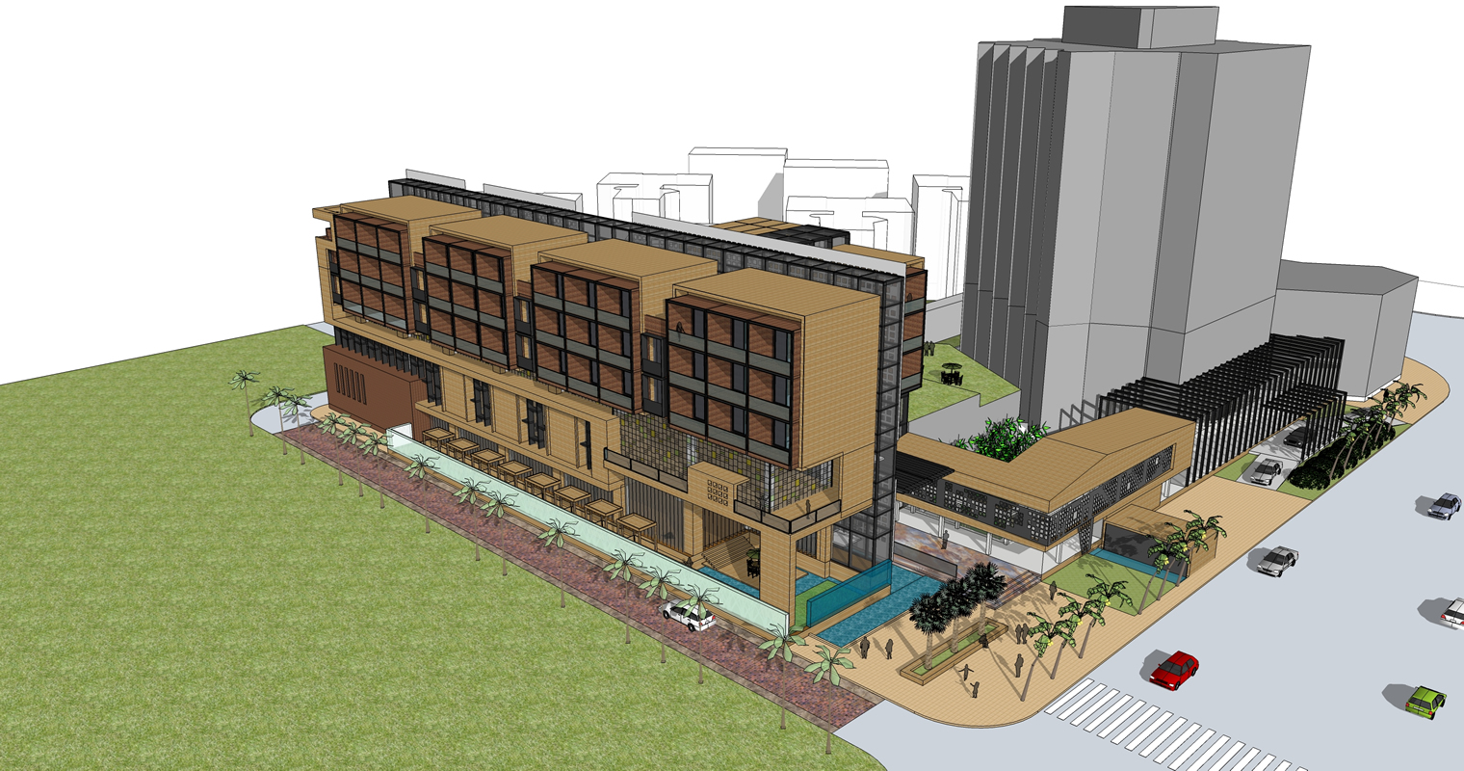
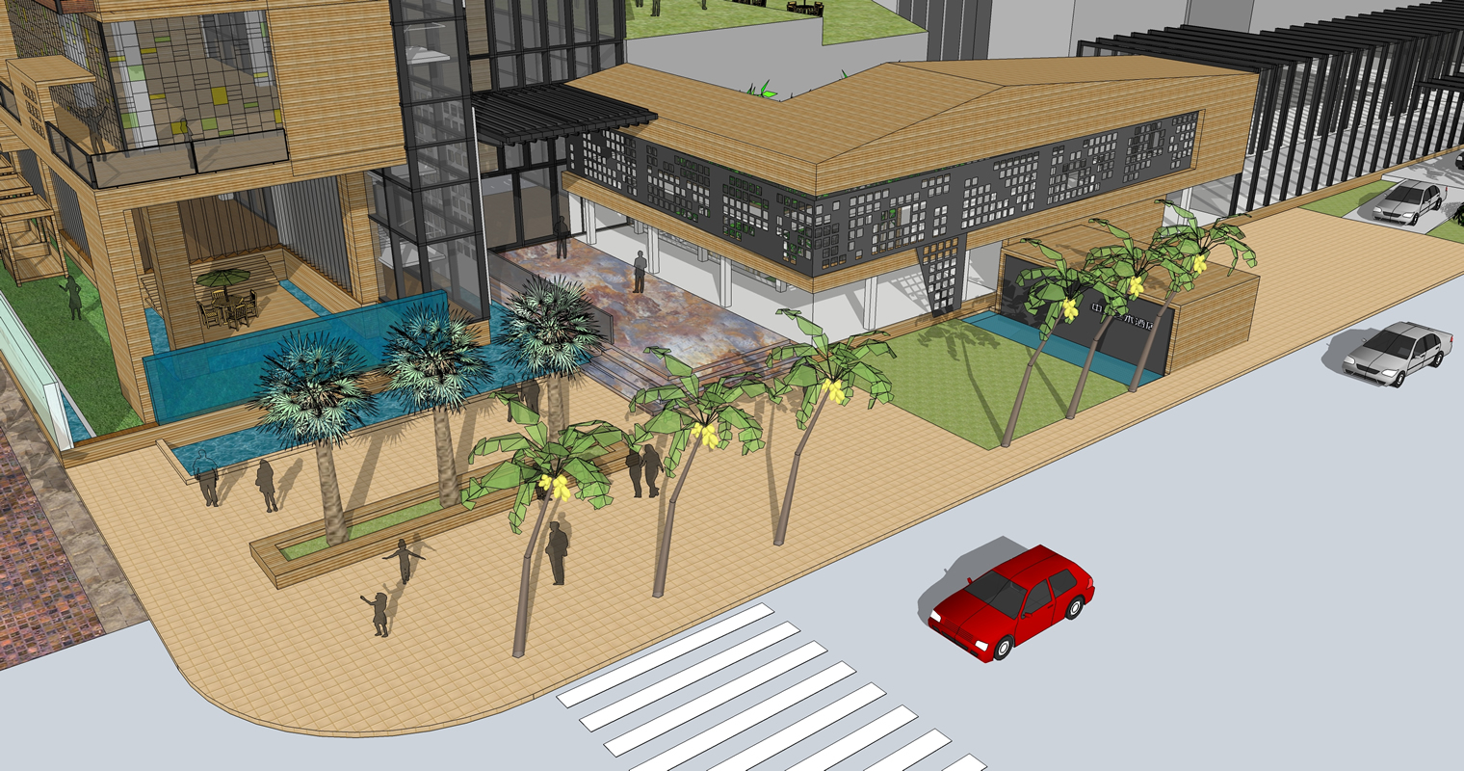
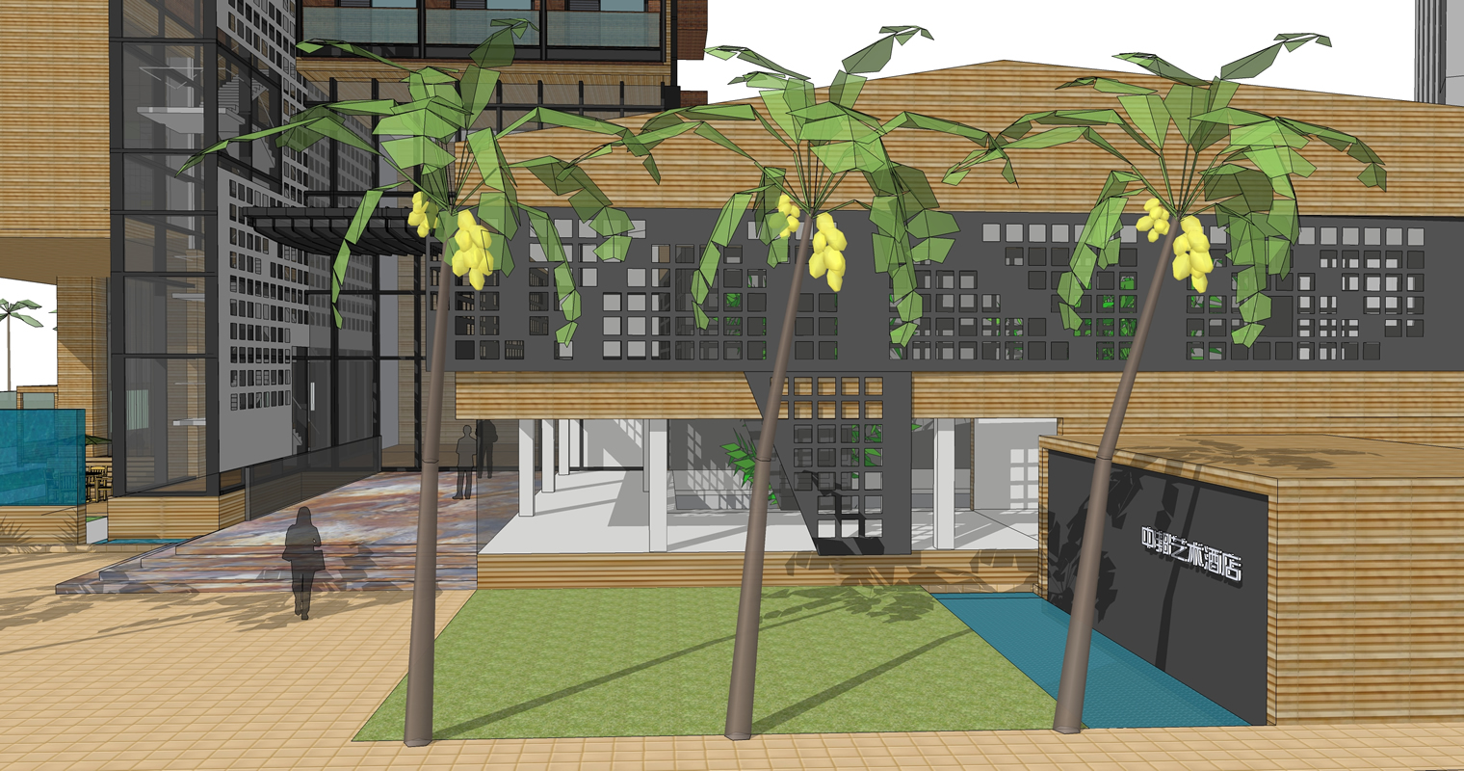
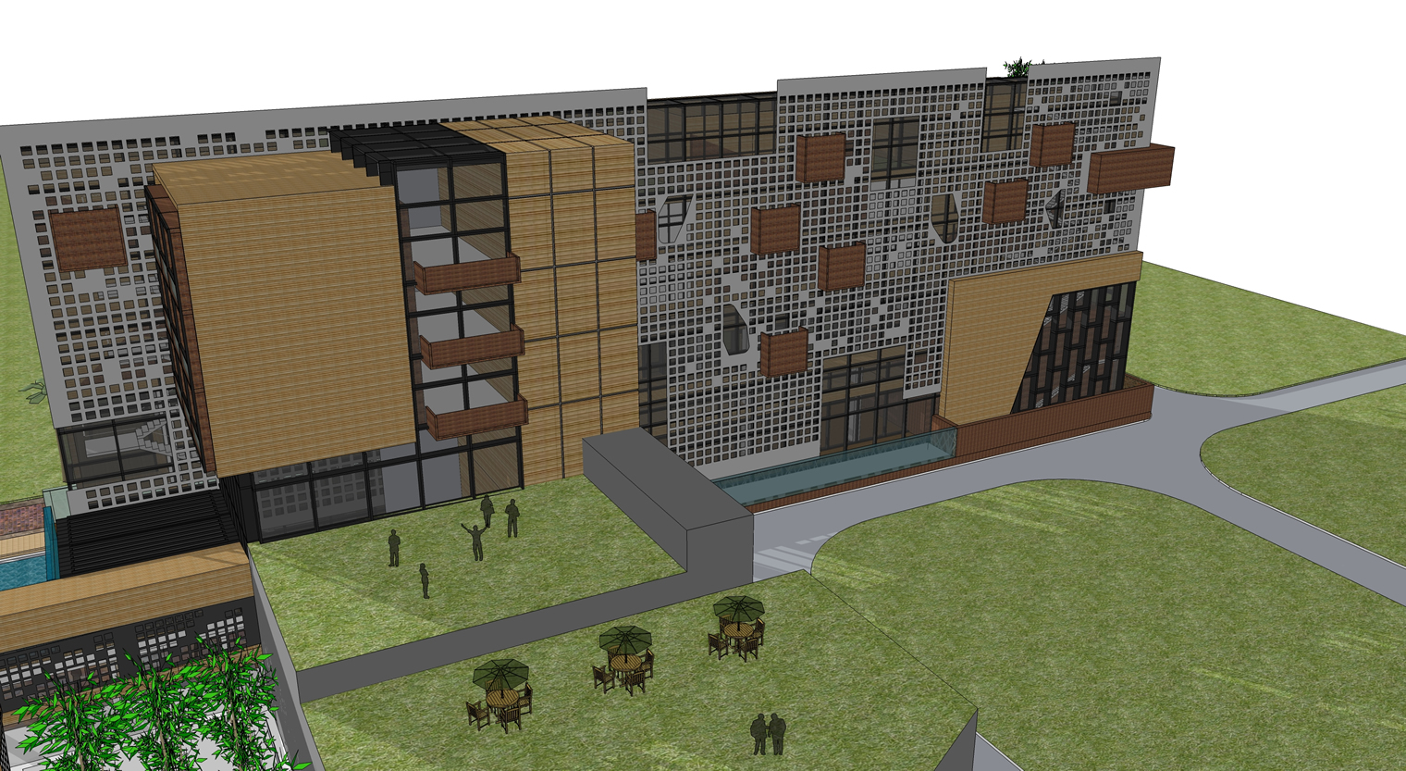
项目名称(含地点):中邦珠海艺术酒店
时间:2015
规模:规划总用地:0.35公顷
总建筑面积:9191平方米
服务范围: 规划及建筑设计
项目简介:
本项目位于情侣路,是已建中邦珠海艺术酒店的扩建部分 ,地理位置优越,酒店客房间间面海,尽赏自然风光。沿袭深厚的东方底蕴,并与现代元素巧妙融合,营造当代高端、优雅舒适及精彩丰富的室内氛围,反映了建筑风格、传统文化与历史、周边环境气氛以及人们对物质与精神生活的需求。大堂以巨幕金属屏风为媒,巧妙地将空间进行区分和联系,灵动且充满仪式感。屏风的设计灵感来源于保存的近代工业遗风,设计师对工业符号进行解构重组,以现代的手法表达了浓郁的古典气息。在饱览滨江全景和城市繁华同时,还能感受空间带来的幸福感。室内设计避开了繁杂的元素,将东方美感与高科技和谐相融。空间以柔和的原木色为主基调,赋予客房干净通透的底色,光线透过宽幅落地窗,营造出时光流逝带来的美感,无形中增加了宾客的归属感。
负责任务:方案设计,效果图控制,方案协调,与甲方交流。
Project Name:Zhongbang Zhuhai Art Hotel
Year: 2015
Area: Site area: 0.35ha
GFA: 9191sqm
Service: Planning and architecture design
Position Held:
Project Introduction:
This project is located on Lovers Road and is an expansion of the existing Zhongbang Zhuhai Art Hotel. It has a superior geographical location, with the hotel rooms facing the sea and enjoying the natural scenery. Inheriting the profound Eastern heritage and cleverly integrating with modern elements, creating a contemporary high-end, elegant, comfortable, and exciting indoor atmosphere, reflecting the architectural style, traditional culture and history, surrounding environmental atmosphere, and people's needs for material and spiritual life. The lobby uses giant metal screens as a medium to cleverly distinguish and connect spaces, creating a lively and ceremonial atmosphere. The design inspiration of the screen comes from the preserved modern industrial heritage. The designer deconstructs and recombines industrial symbols, expressing a strong classical atmosphere with modern techniques. While enjoying the panoramic view of the riverside and the bustling city, one can also feel the happiness brought by the space. Interior design avoids complex elements and harmoniously blends Eastern beauty with high-tech. The main tone of the space is soft log color, giving the guest room a clean and transparent background. The light passes through the wide french window, creating the beauty brought by the passage of time, which virtually increases the sense of belonging of guests.