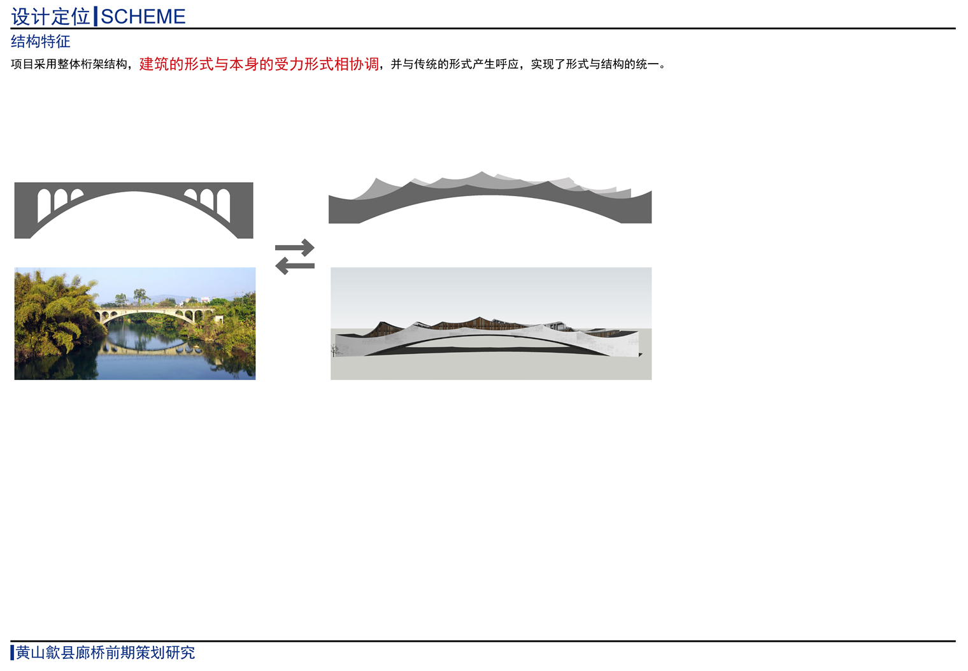
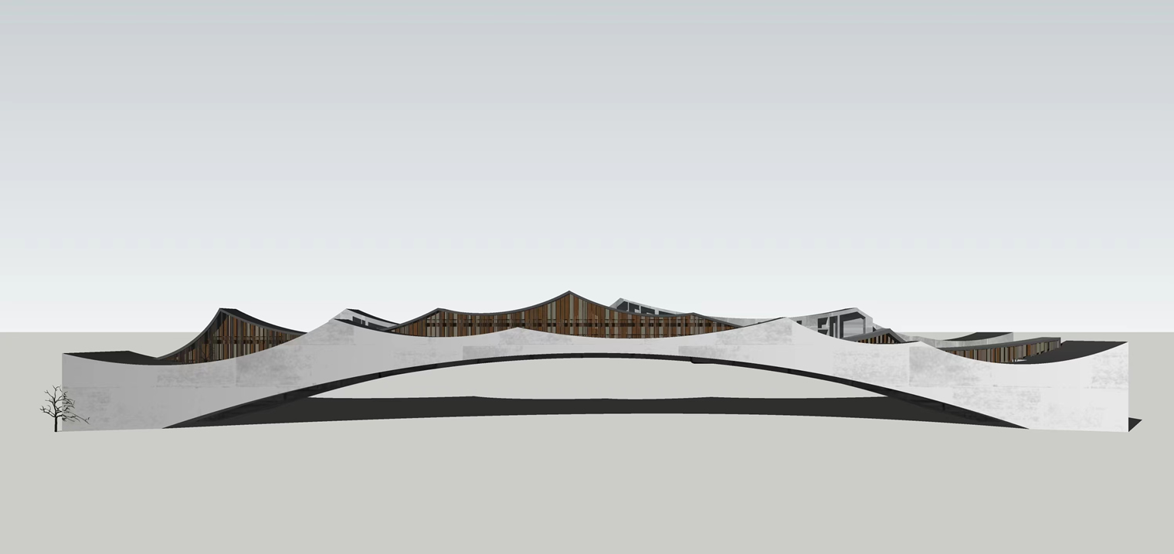
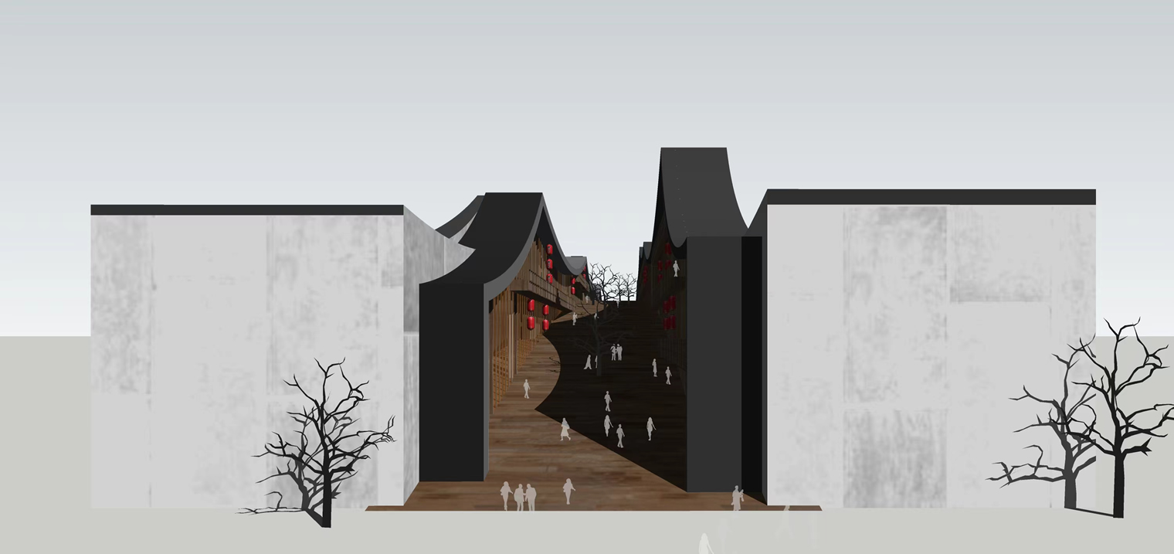
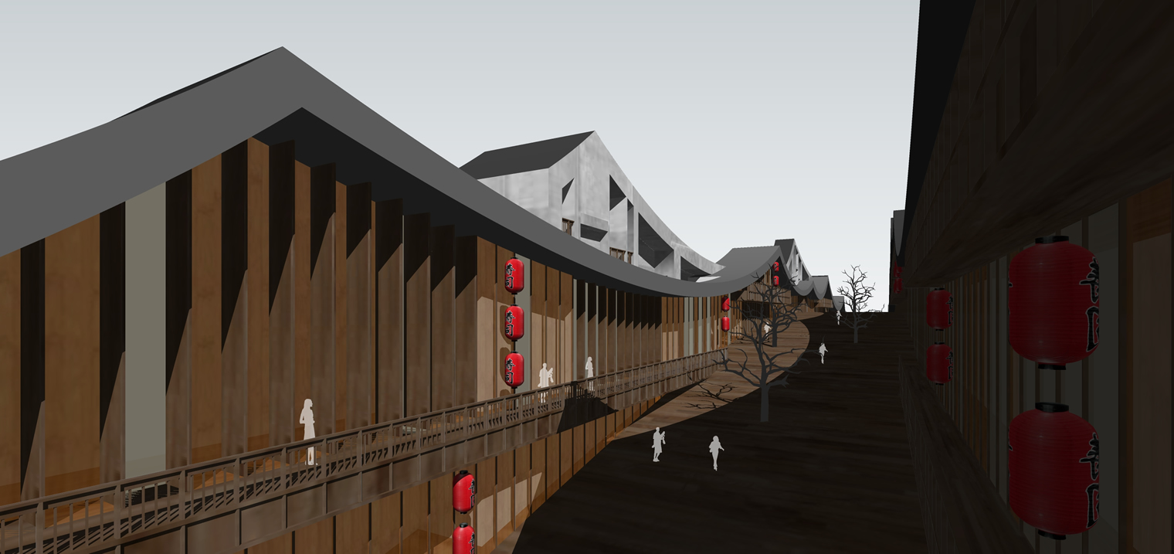
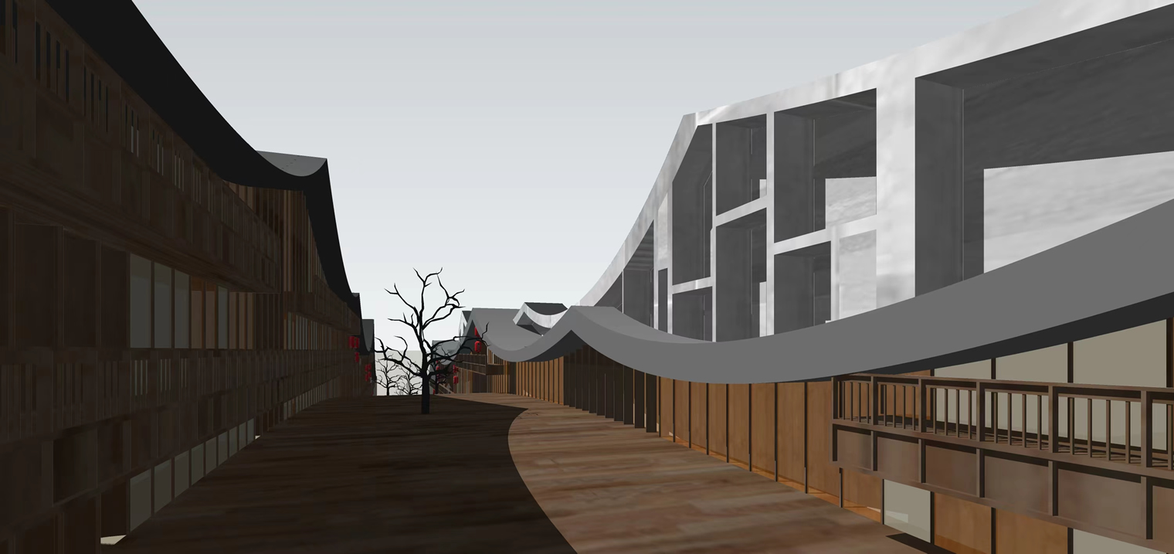
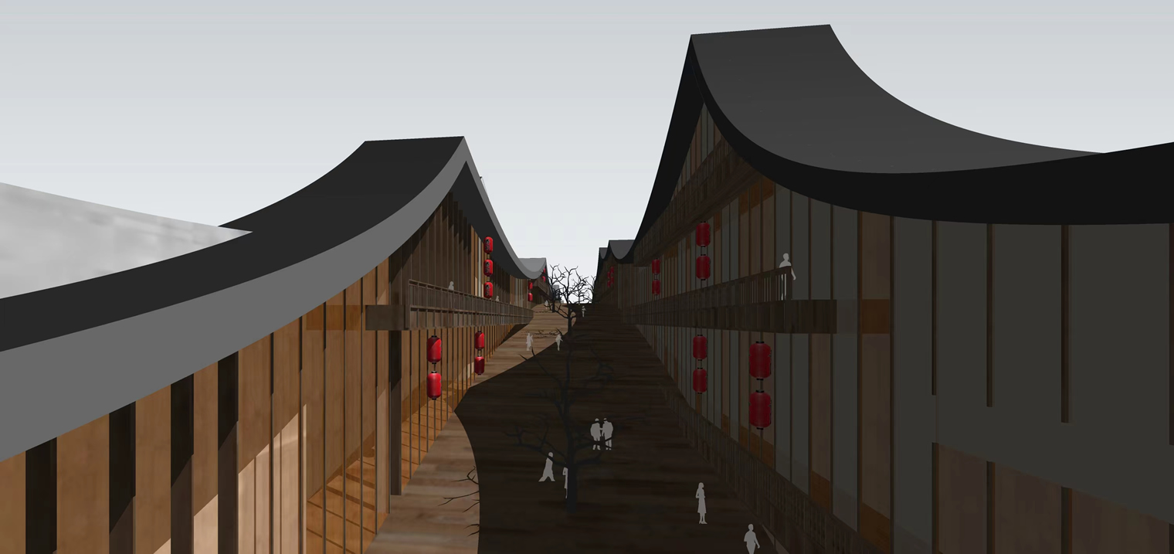
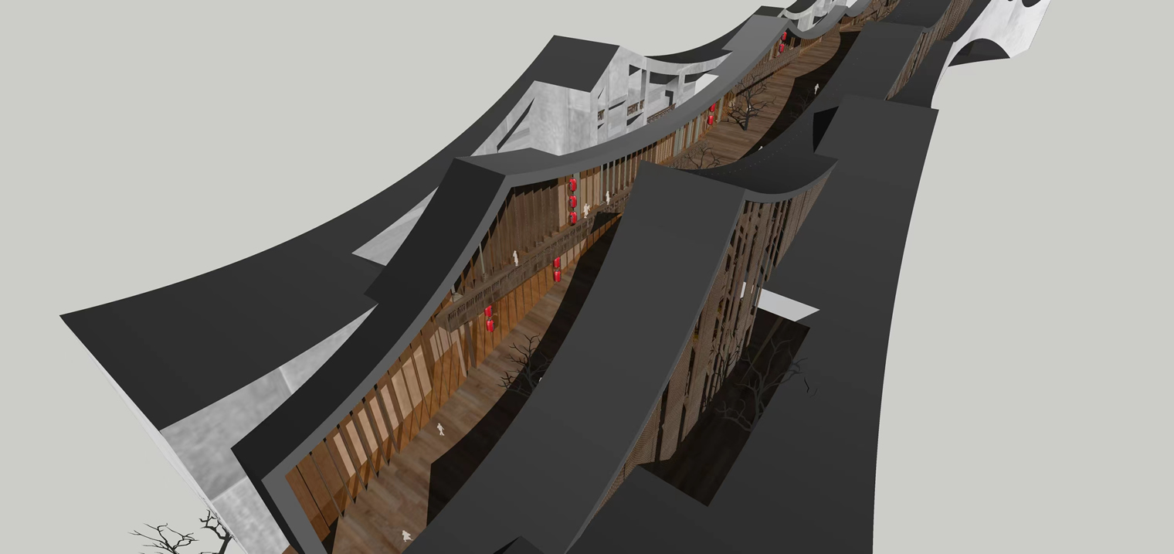
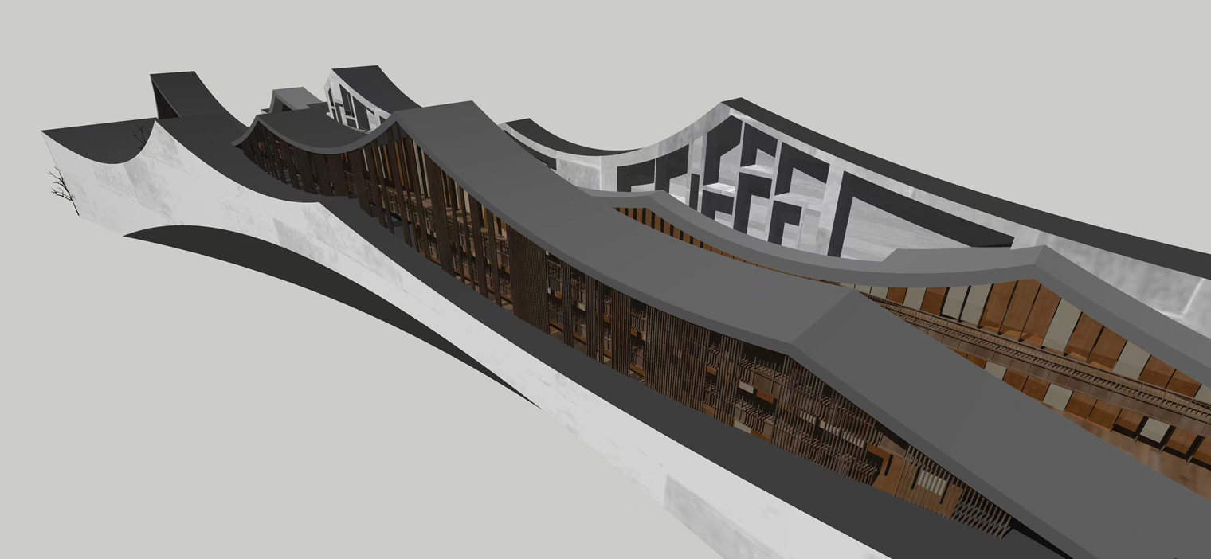
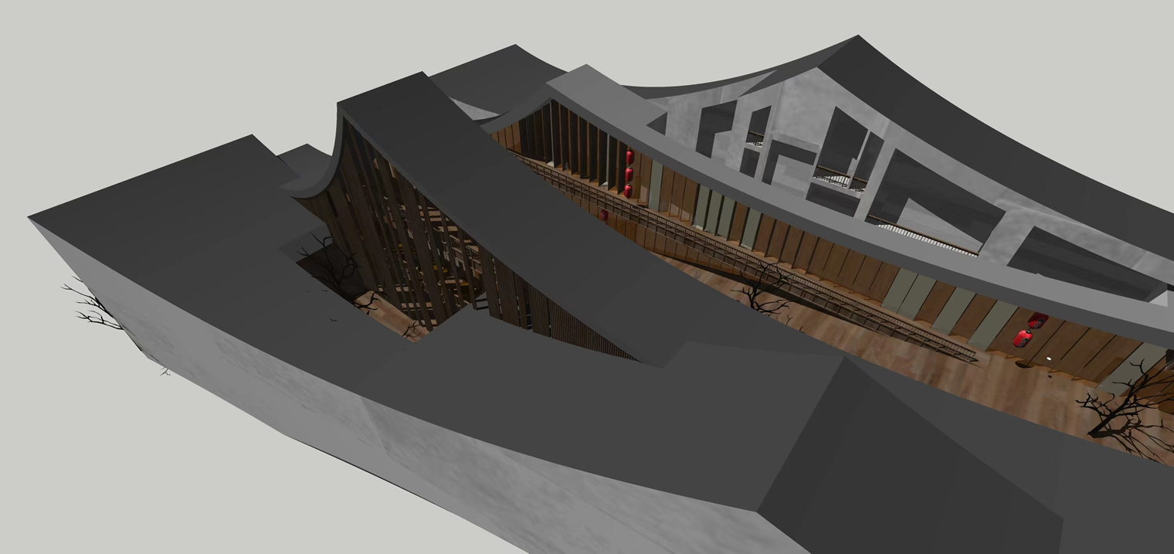
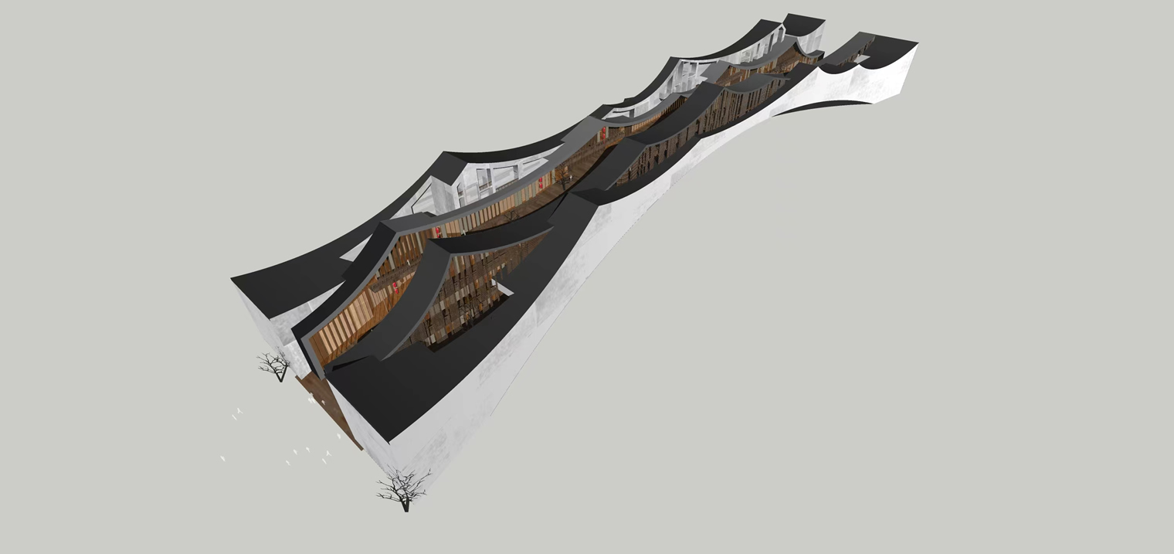
项目名称(含地点):黄山歙县廊桥
时间:2016
规模:规划总用地:0.6公顷
总建筑面积:3000平方米
服务范围: 规划及建筑设计
项目简介:
基地位于练江分流处,地处徽州古城城门的轴线之上,北接平安路,西南方向现有跨河桥梁,以交通功能为主。城门前为商业街,档次相对较低。从空间关系上看,景观古城前建筑形式与古城产生了呼应,但是从城市层面以及业态的设置上并没有很好的体现古城的文化特征。过新的廊桥形式的设计,来激活周围空间的潜力,使得各种公共空间能够有效的串联起来,进而激发整个片区的活力,促进城市的发展。基地与现存的新安路桥相距仅 260 余米,考虑到后者的主要职能为供机动车行驶的交通功能,因此本项目应以步行环境作为主要的塑造方向。从分析可知,作为连接新老城区的重要节点,设计本身不应仅停留在步行环境的创造上,更重要的是,其需要提供一定的功能性空间,作为事件的发生器,保证空间的活力,成为连接新老城区并促进城市发展的触媒。我们认为新的建筑建筑应该通过传统建筑形式与现代结构的有机结合,形成与古城之间的呼应,最终成为一个形式、功能、结构相结合的功能综合体。项目的最终功能以商业、文化、餐饮、娱乐四种业态为主导。
负责任务:方案设计,效果图控制,方案协调,与甲方交流
Project Name:Mount Huangshan Shexian County Covered Bridge
Year: 2016
Area: Site area: 0.6ha
GFA: 3000sqm
Service: Planning and architecture design
Position Held:
Project Introduction:
The base is located at the confluence of Lianjiang River, on the axis of the ancient city gate of Huizhou, connected to Ping'an Road to the north, and has a river crossing bridge in the southwest direction, mainly for transportation purposes. In front of the city gate is a commercial street, with a relatively low grade. From a spatial perspective, the architectural form in front of the landscape ancient city echoes the ancient city, but the cultural characteristics of the ancient city are not well reflected in the urban level and the setting of business formats. The design of new corridor bridges can activate the potential of the surrounding space, effectively connecting various public spaces, thereby stimulating the vitality of the entire area and promoting urban development. The base is only 260 meters away from the existing Xin'an Road and Bridge. Considering that the main function of the latter is to provide transportation for motor vehicles, the walking environment should be the main direction for shaping this project. From the analysis, it can be seen that as an important node connecting the new and old urban areas, the design itself should not only focus on creating a walking environment, but more importantly, it needs to provide a certain functional space, act as an event generator, ensure the vit