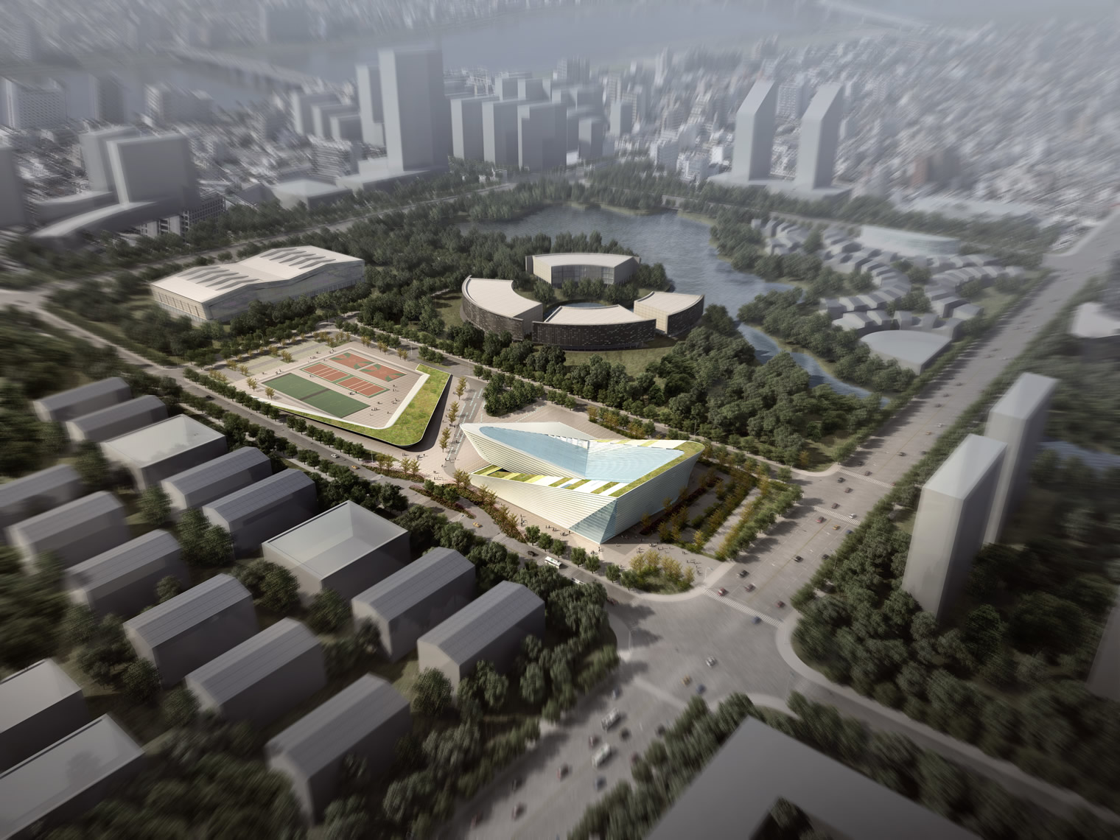
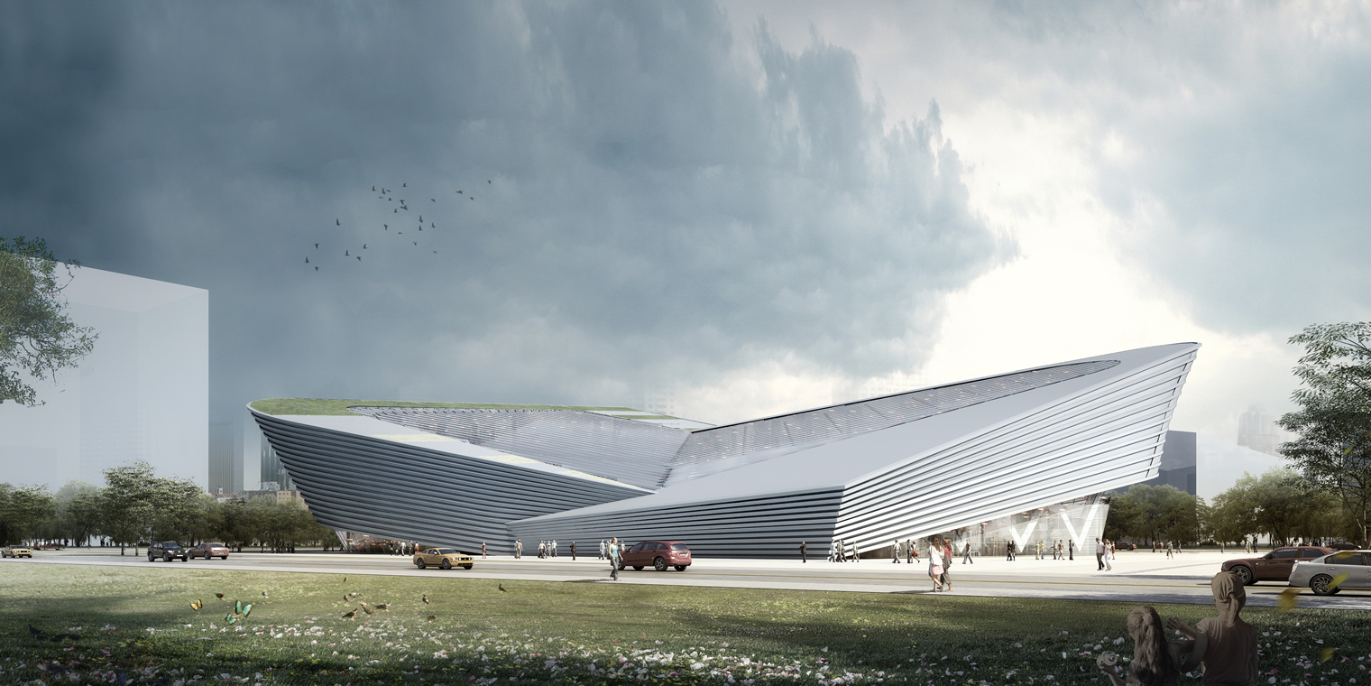
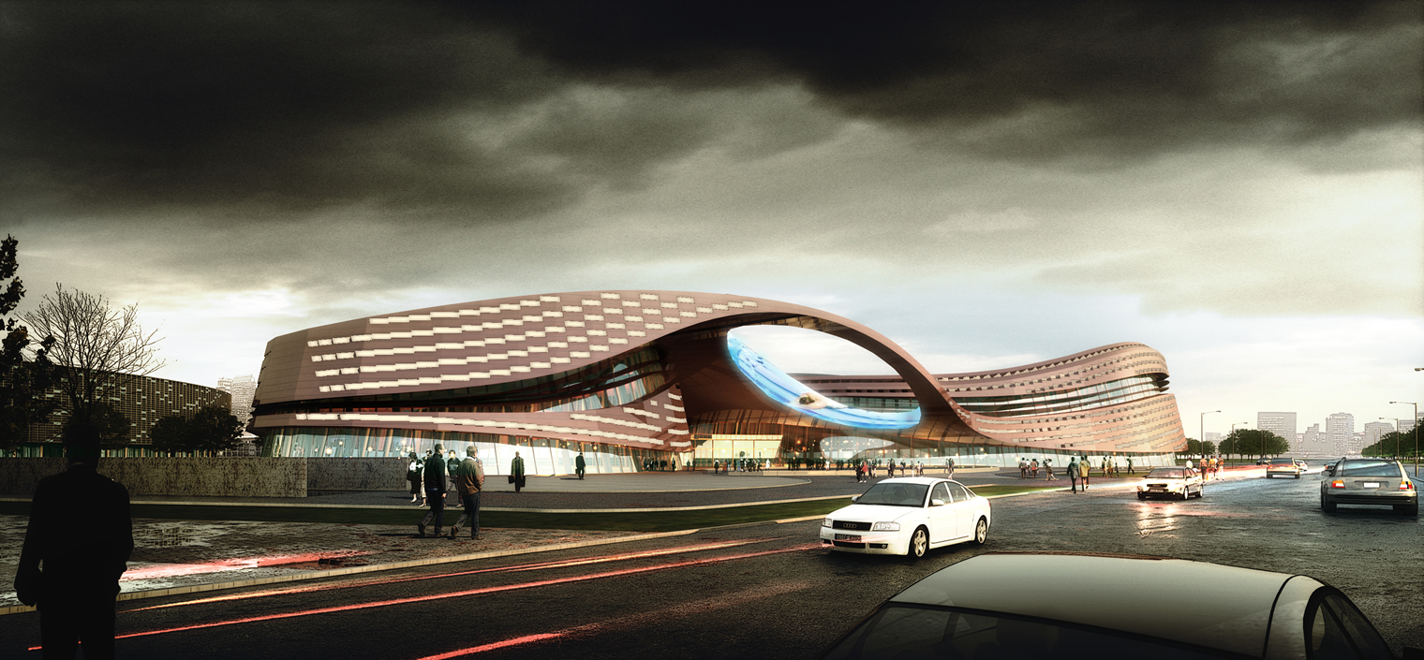
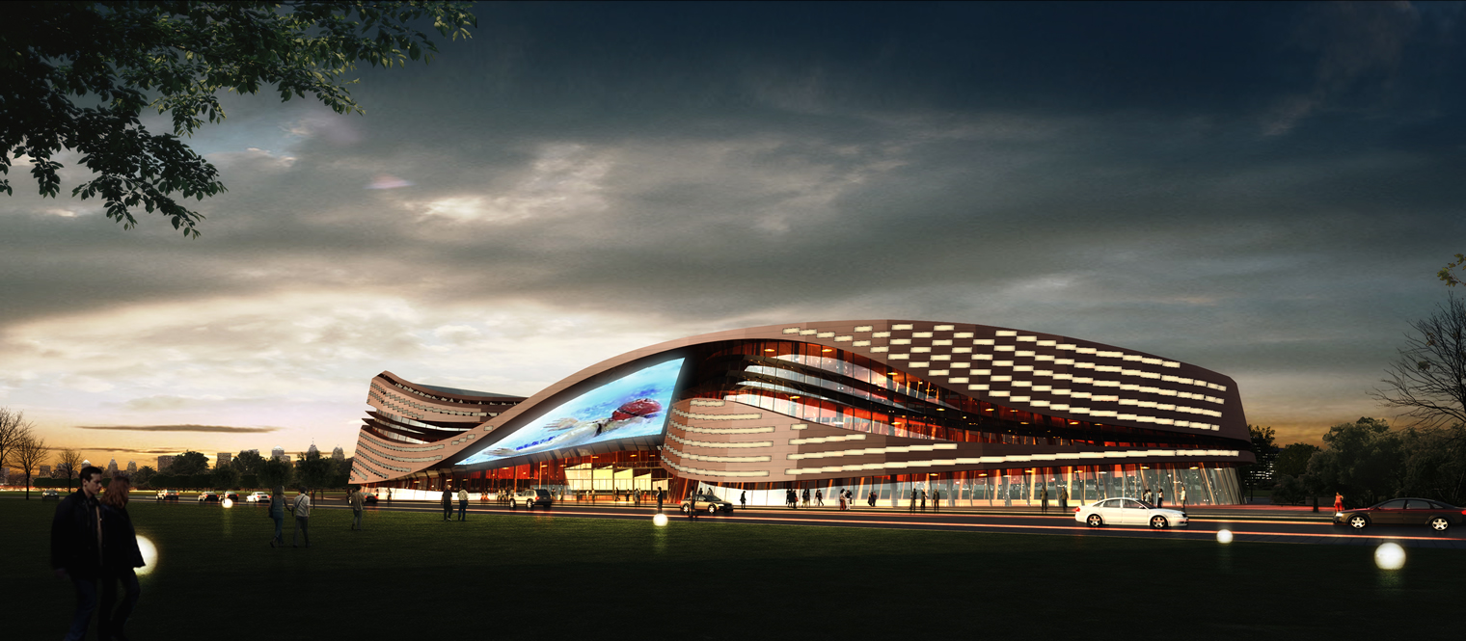

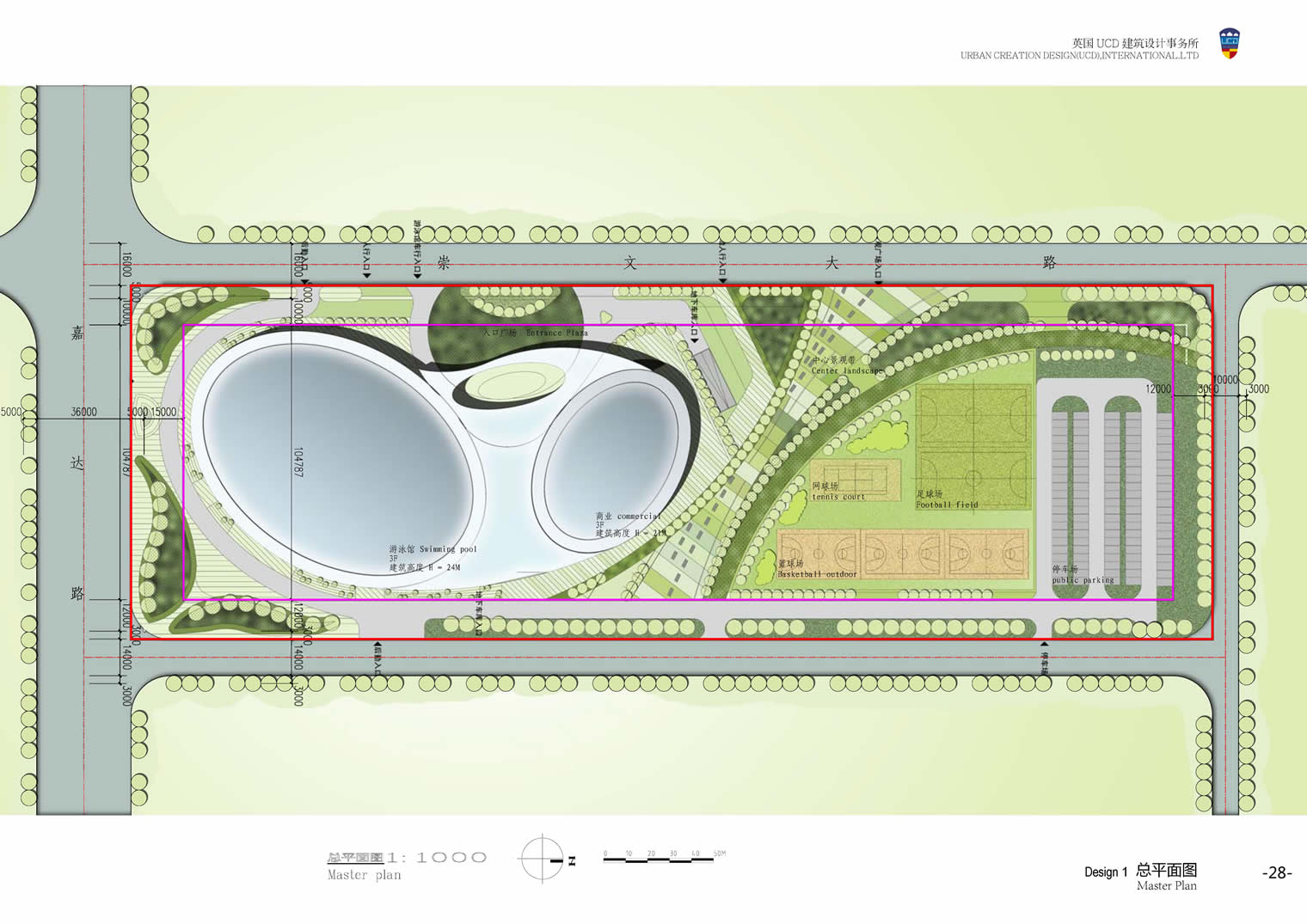
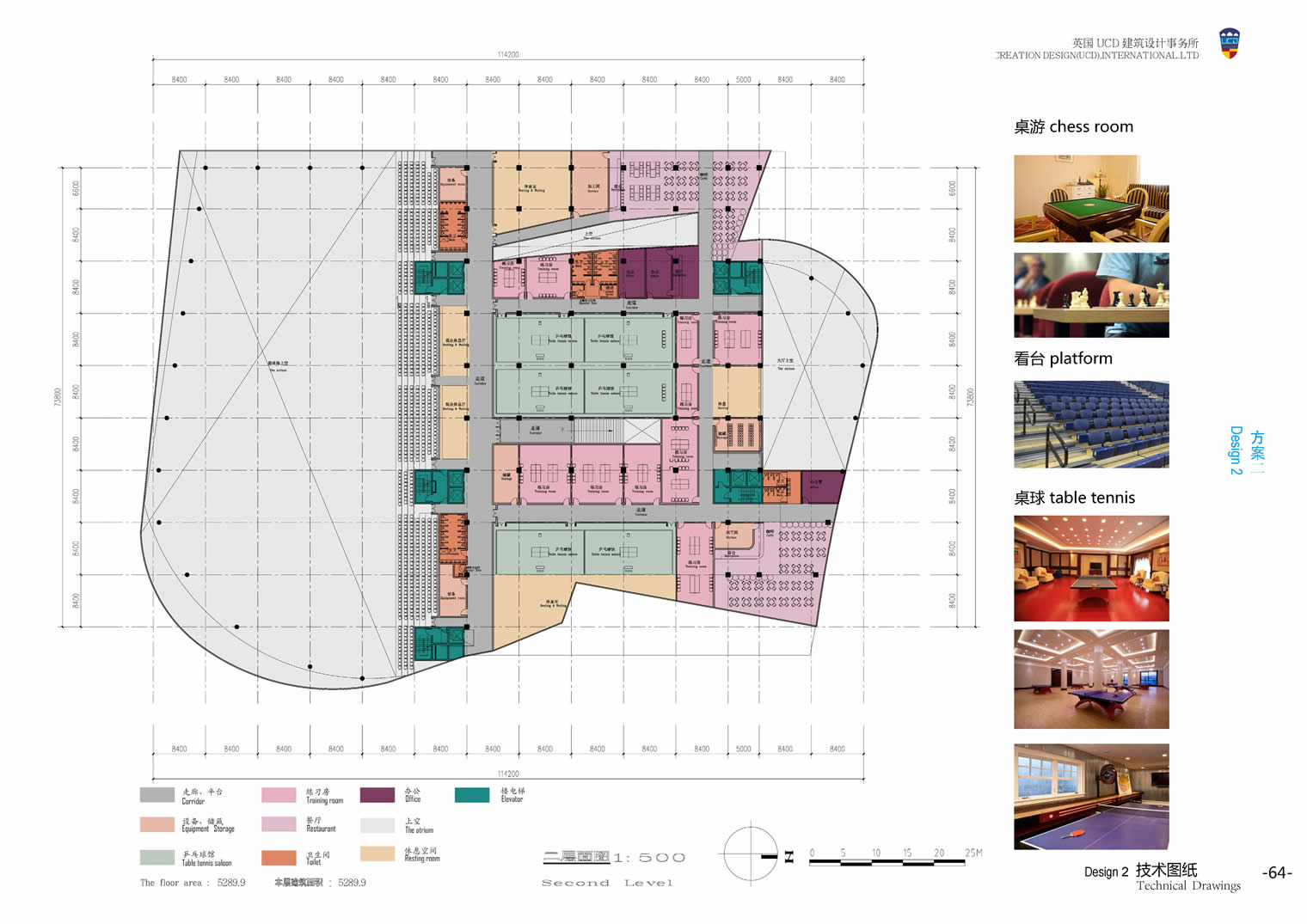
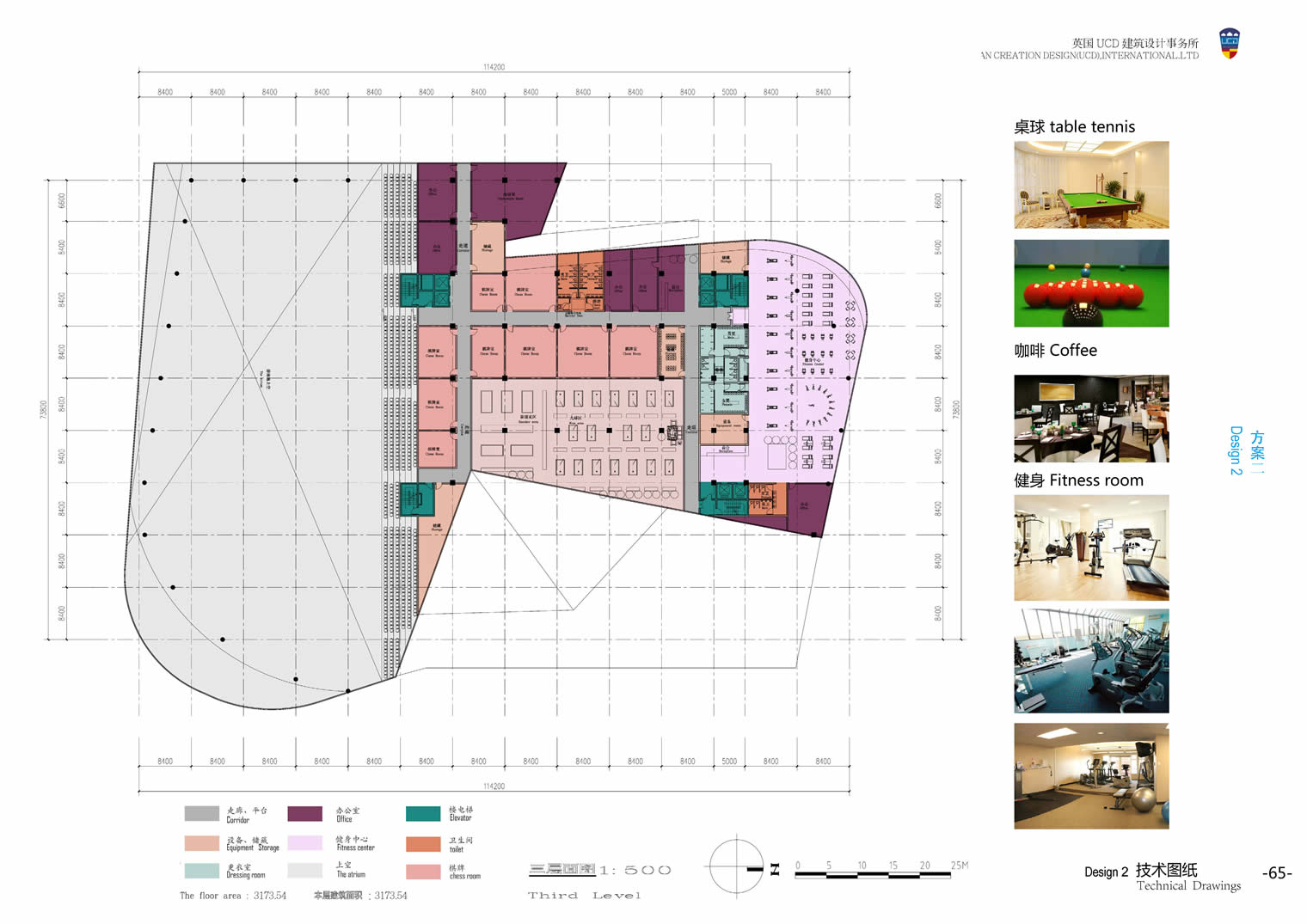
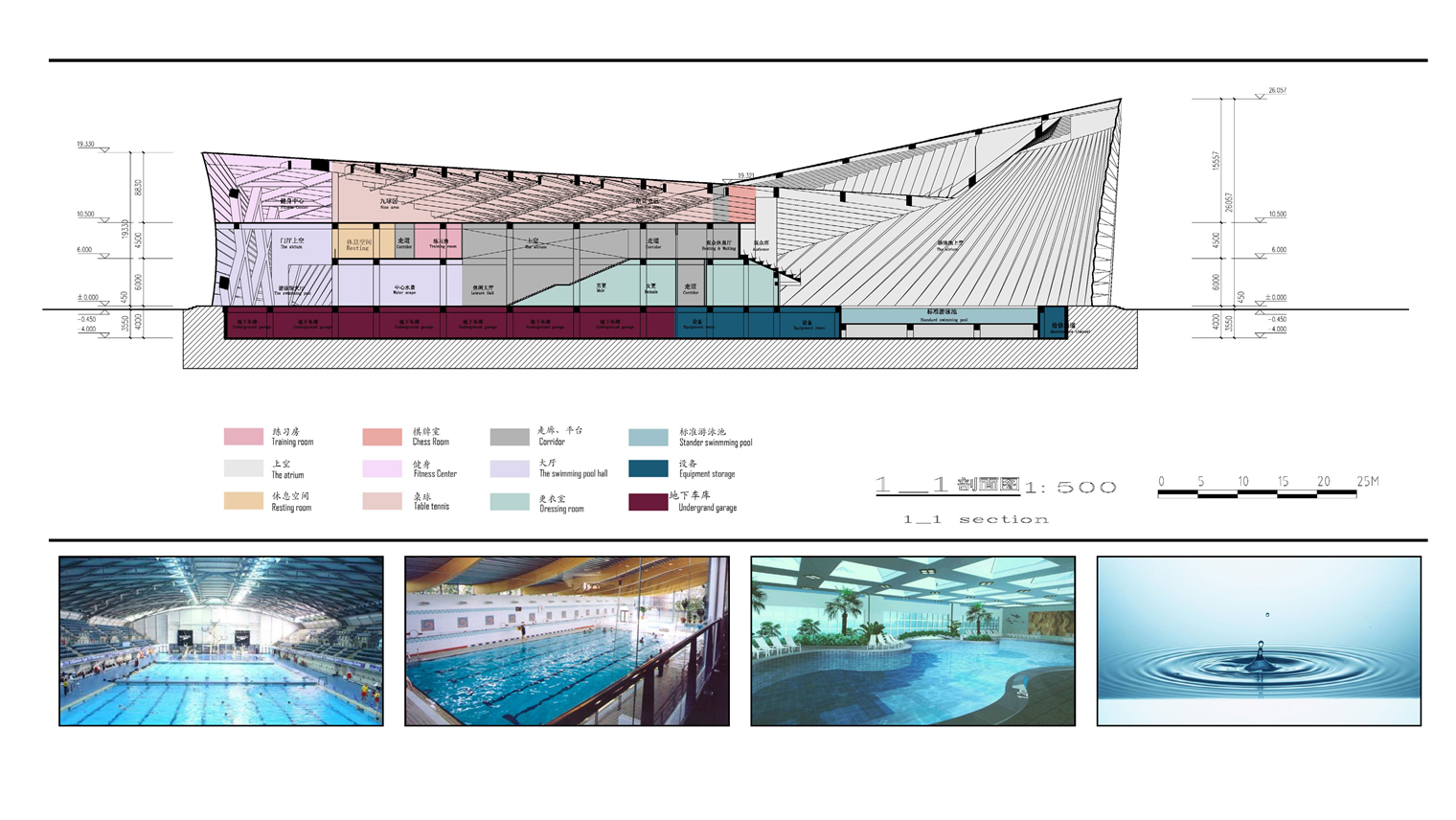
项目名称(含地点):济南高新区游泳馆
时间:2016
规模:规划总用地:5.56公顷
总建筑面积:28513平方米
服务范围: 规划及建筑设计
项目简介:
游泳馆主入口,虚实结合,大悬挑的建筑入口,形成给人以震撼的视觉感受。室内与室外通过形体自身的错动与链接显得更加有机,更加具有构成的美感。
该部分室内为标准游泳池,通过大空间的组织并通过玻璃幕墙与建筑外围环境形成有机的视觉联系,让建筑的室内外空间形成统一。给人一种全兴的游泳体验。建筑形体由方形逐渐转变为弧形,自然过渡。形态优美。结屋顶两部分形体折板相交形成的大空间结构体系,给人震撼的视觉冲击力,同时室内形成良好的视觉效果,与光影关系。
整体连贯的景观系统,将室外球场与游泳馆非常好的结合在了一起,将其连接形成一个有机而形态生动的景观链,同时在两者之间形成开阔而不失围合感的市民广场空间,并配合相应的建筑功能,与广场观喷泉,定将成为人们驻足体验休闲健康生活的又一驻足点。
Project Name:High tech Zone Swimming Pool
Year: 2016
Area: Site area: 5.56ha
GFA:28513sqm
Service: Planning and architecture design
Project Introduction:
The main entrance of the swimming pool combines virtual and real elements, with a large overhanging architectural entrance that creates a stunning visual experience. The indoor and outdoor spaces appear more organic and aesthetically pleasing through the interplay and connection of their physical forms.
This section is a standard swimming pool, which is organized through a large space and forms an organic visual connection with the building's surrounding environment through glass curtain walls, making the indoor and outdoor spaces of the building unified. Give people a joyful swimming experience. The architectural form gradually transforms from a square to an arc, with a natural transition. Beautiful in form. The large spatial structural system formed by the intersection of the folded panels of the two parts of the roof creates a stunning visual impact, while creating a good visual effect indoors, which is related to light and shadow.
The overall coherent landscape system combines the outdoor sports field and swimming pool very well, connecting them to form an organic and vivid landscape chain. At the same time, it forms an open and enclosed citizen square space between the two, and with corresponding architectural functions, combined with the square viewing fountain, it will become another stopping point for people to stop and experience leisure and healthy life.