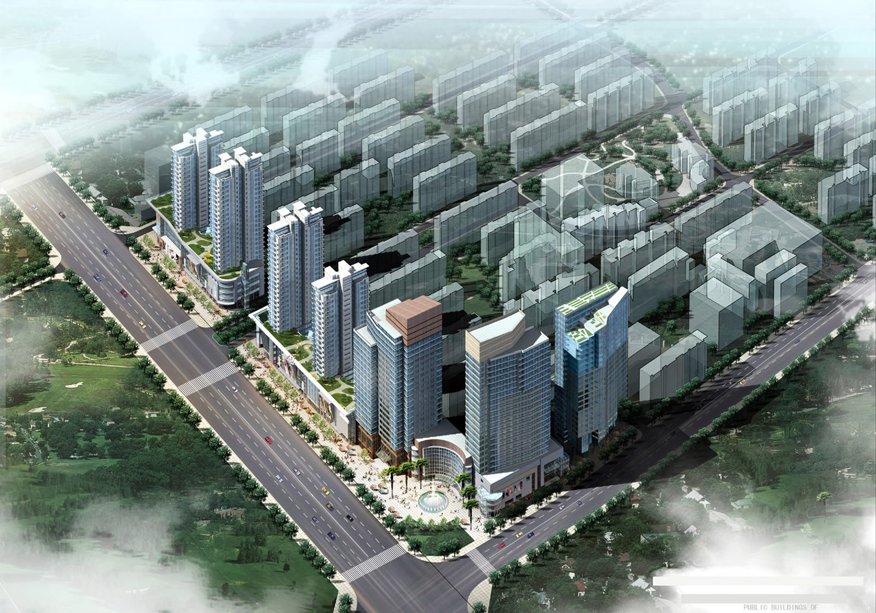
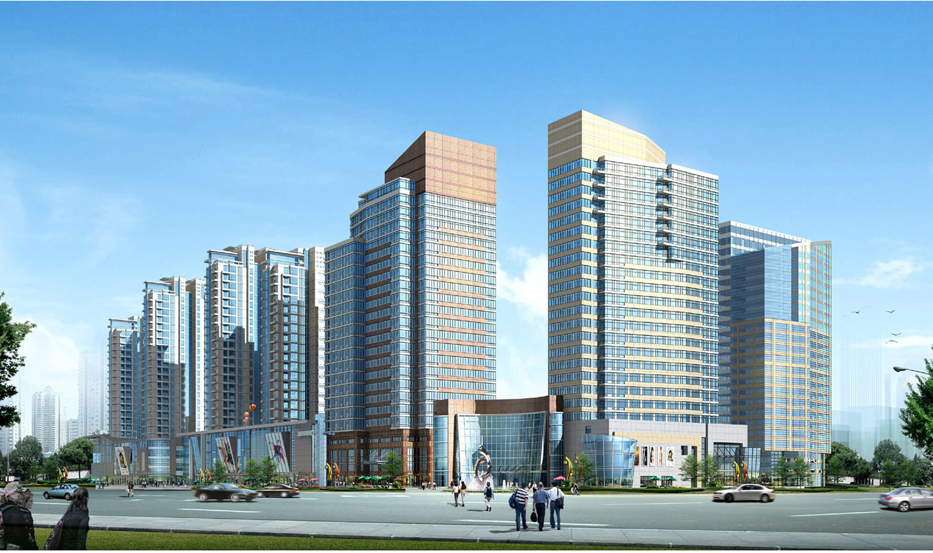
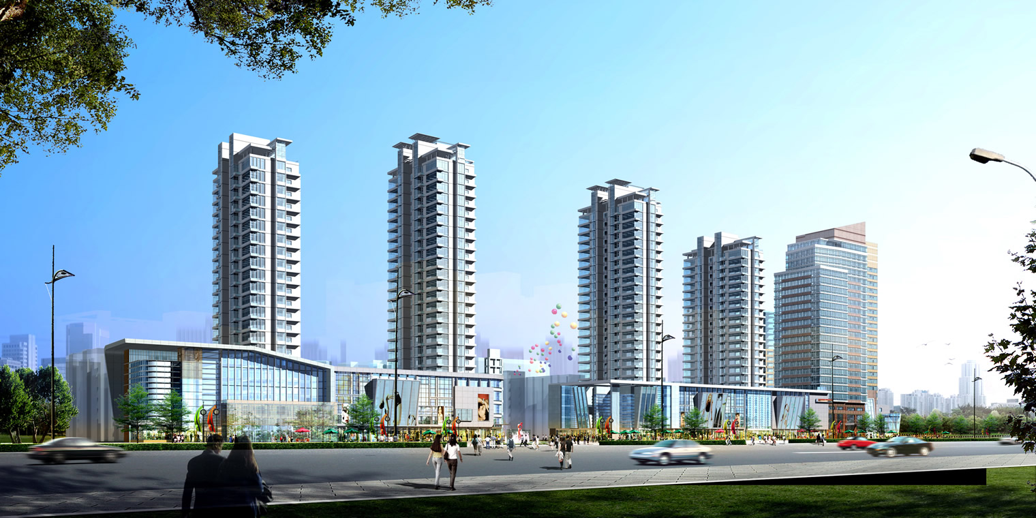
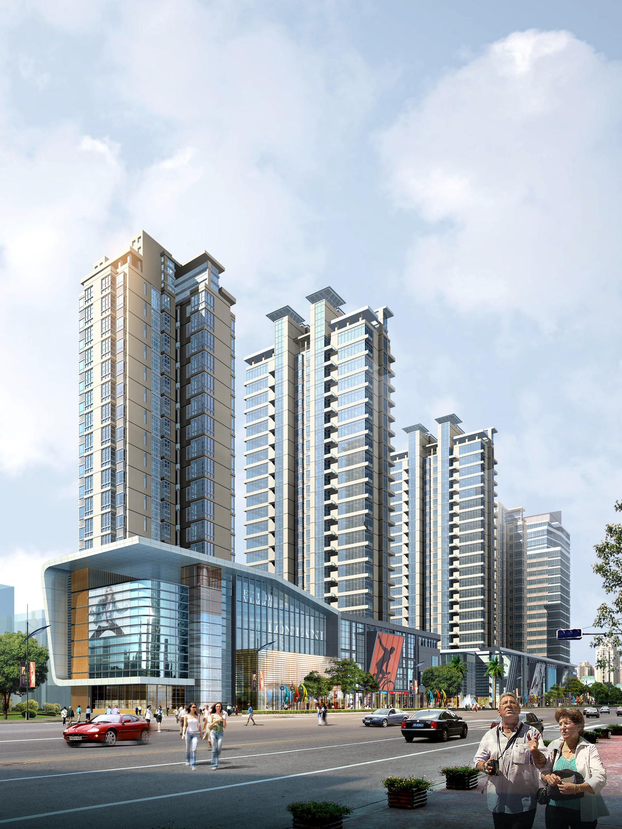
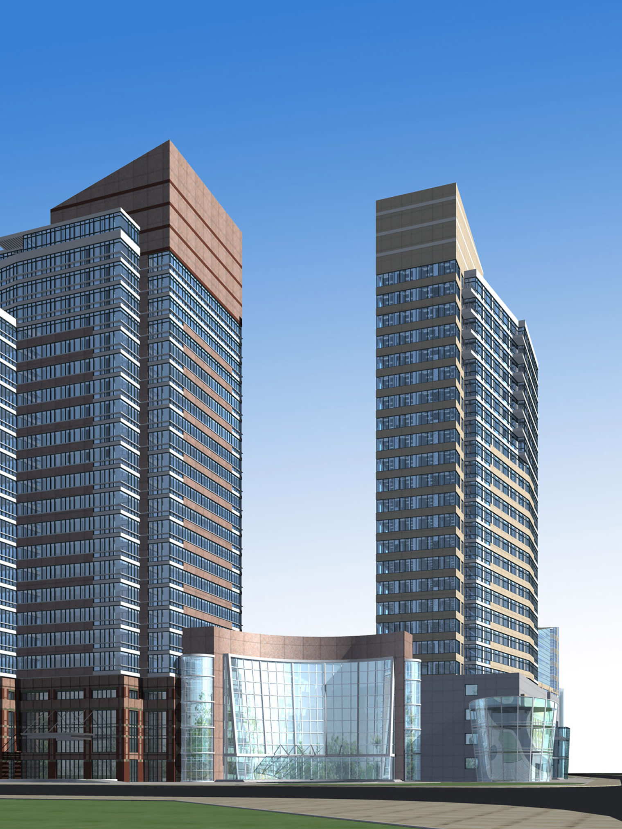
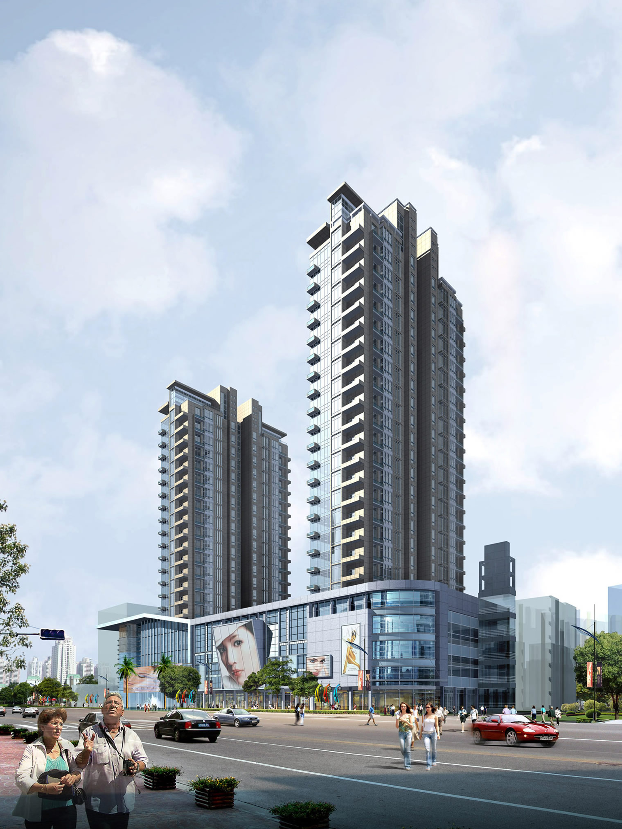
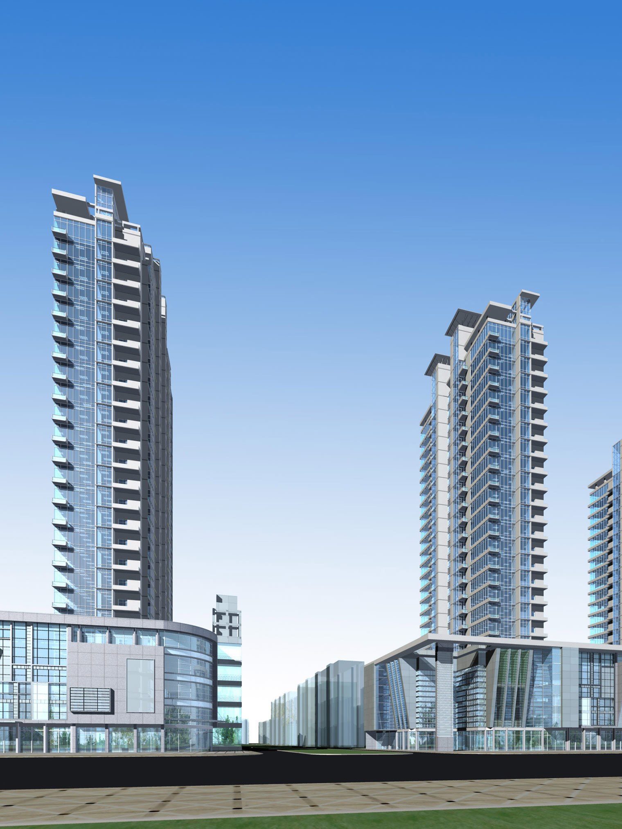
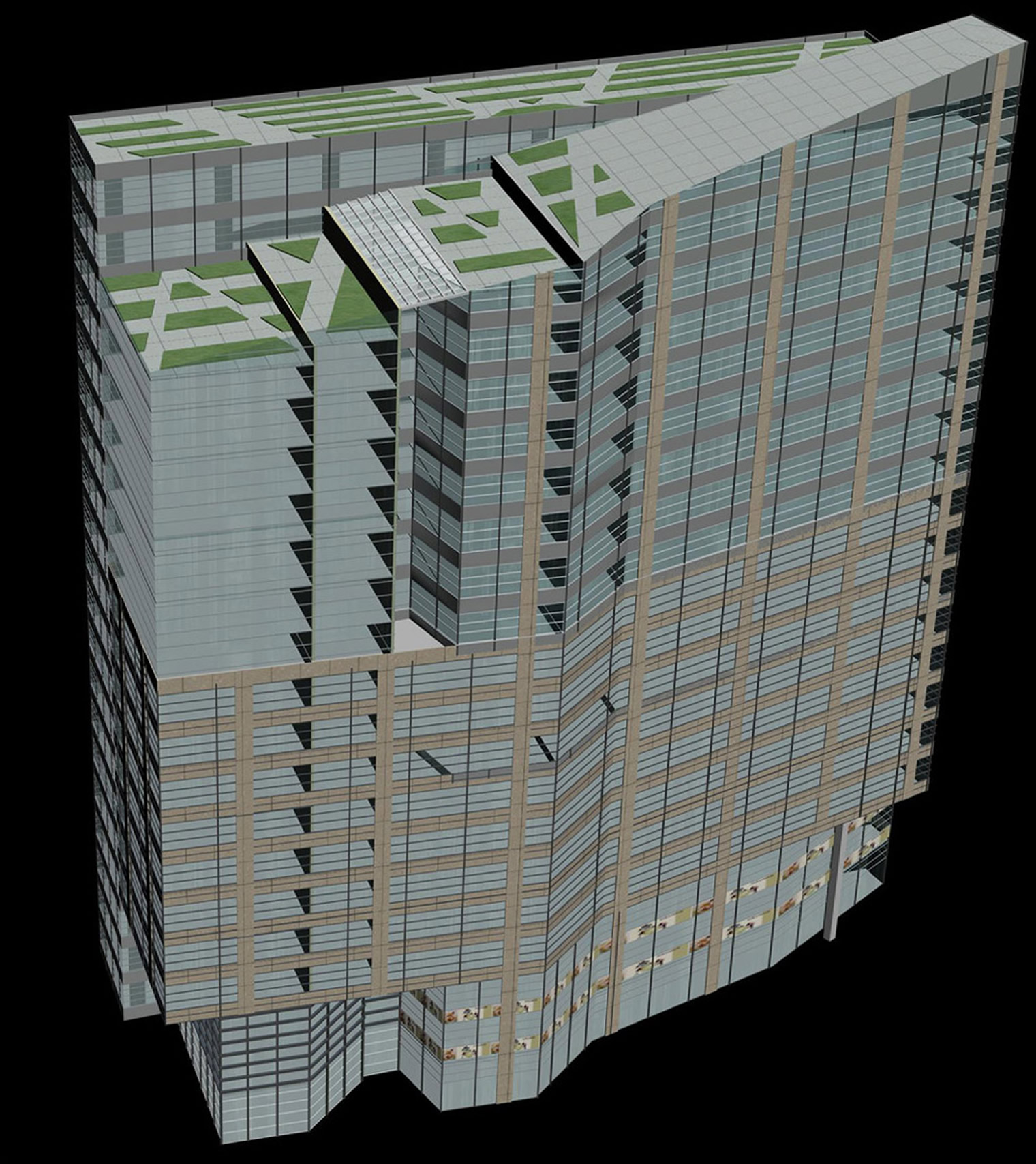
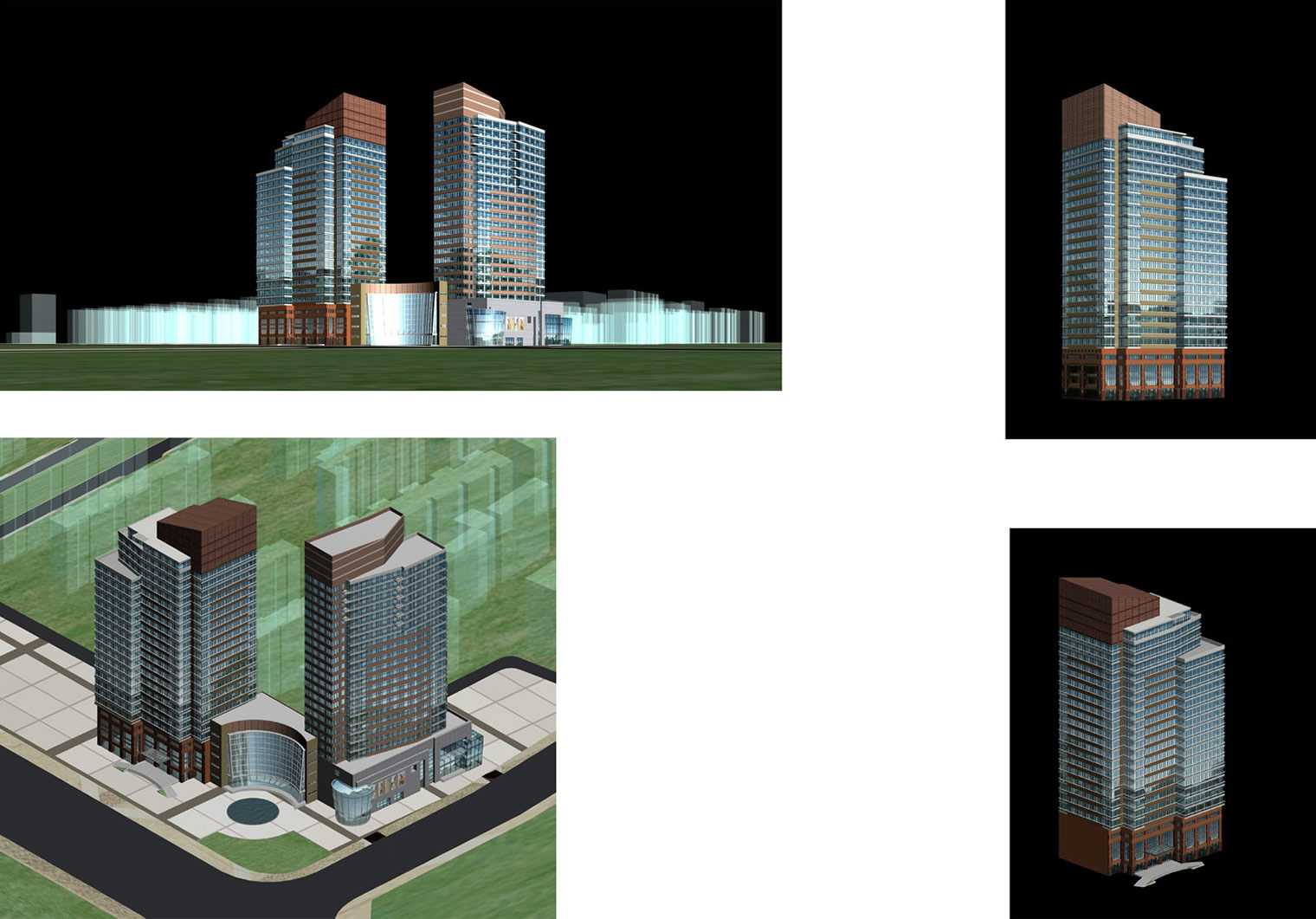
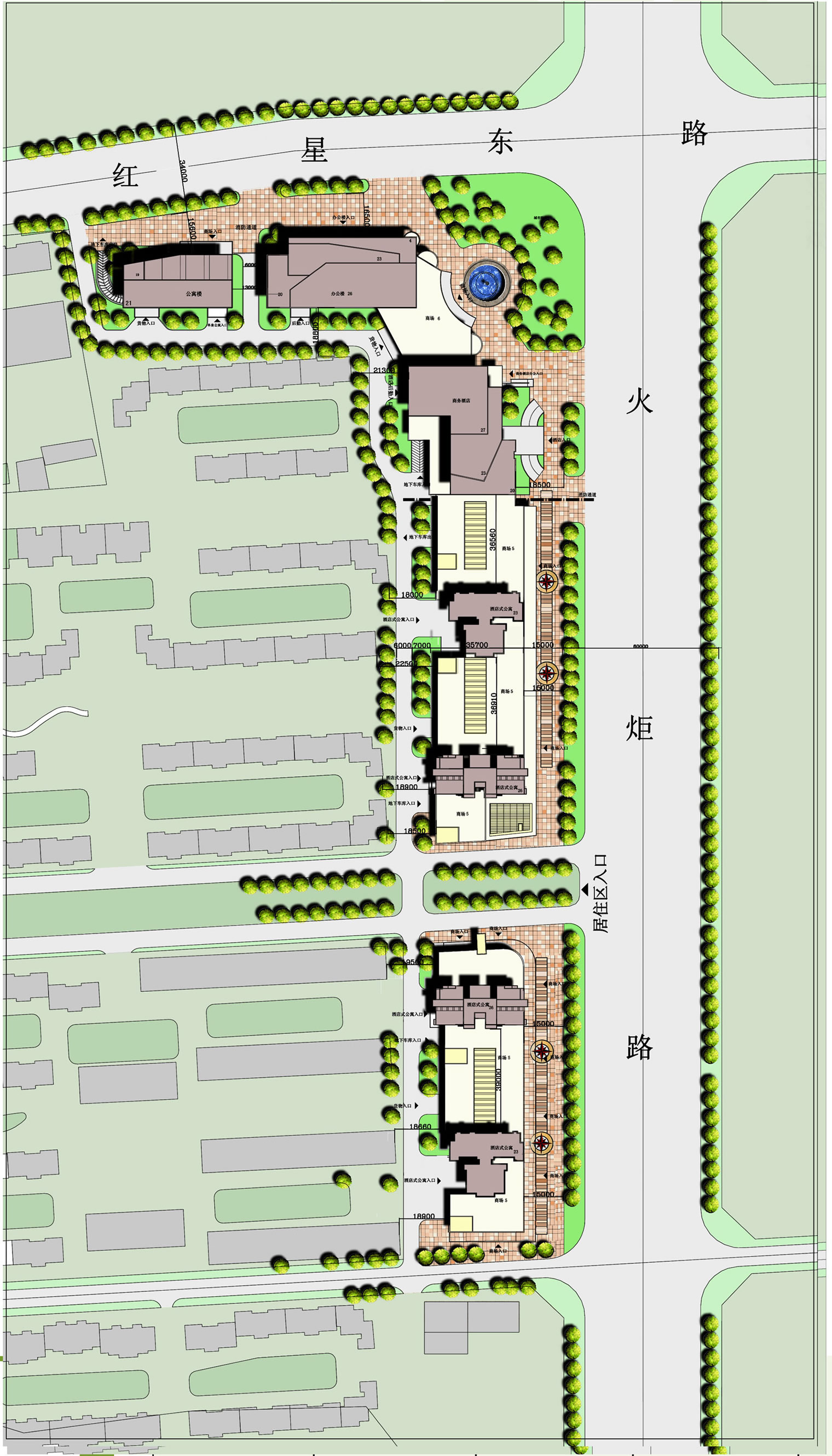
项目名称(含地点):山东银都花园片区建筑方案设计
时间:2008
规模:总用地面积:5公顷
总建筑面积:184,304平方米
服务范围:规划及建筑设计
项目简介:为新城发展提供动态远景,建立一个综合性的区域项目。营造便捷的区域商业中心。为市民提供购物居住,办公,娱乐休闲和服务支持,建立同多功能业态动态发展变化需要相吻合的复合开发模式,构筑清晰有力的群体建筑形象。
负责任务:方案承接,方案设计,住宅产品选型,建筑立面及效果图控制
Project Name:Yindu Park
Year:2008
Service: Planning and Architecture Design
Area: Site area: 5 ha
GFA: 184,304sqm
Project Introduction:
This masterplan offers a dynamic vision for the emerging new central business district, seizing the opportunity to create a mixed-use, regional destination integrated with surrounding civic uses. It provides commercial street, office, entertainment center for the residents, build up a muti-functional dynamic developing mode for the city, and also form a new iconic image for the city.
Position Held: