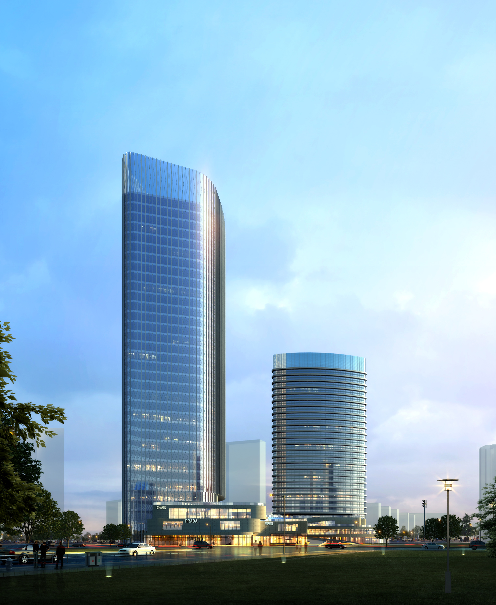
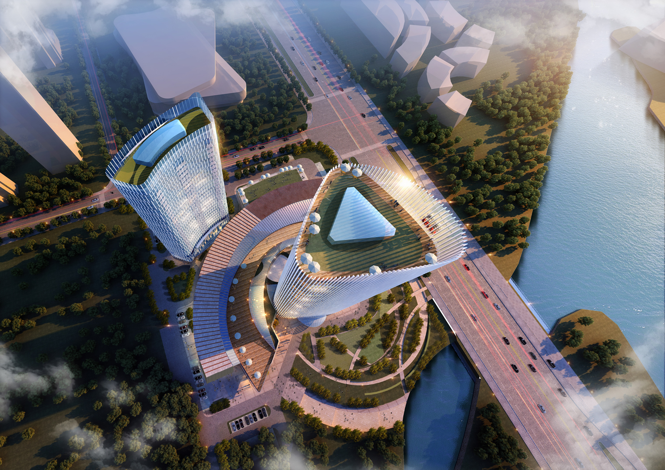
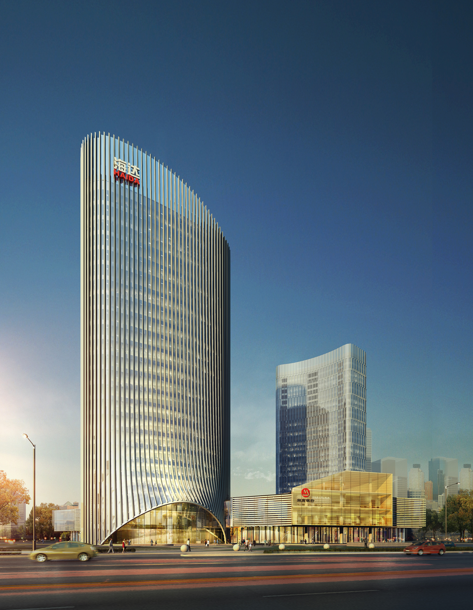
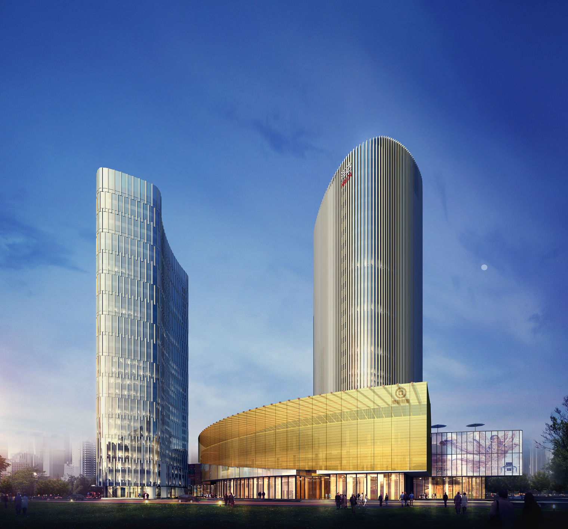
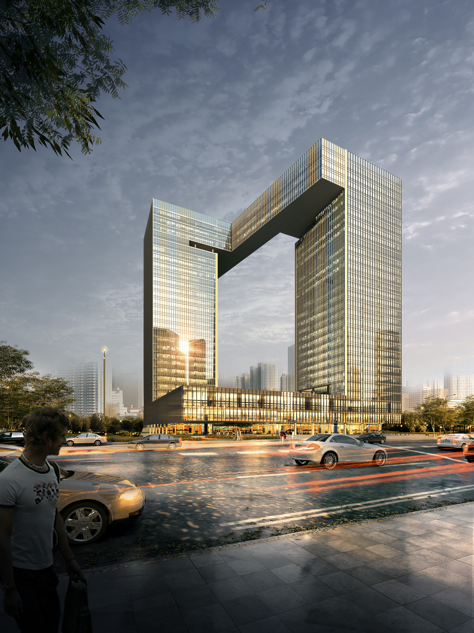
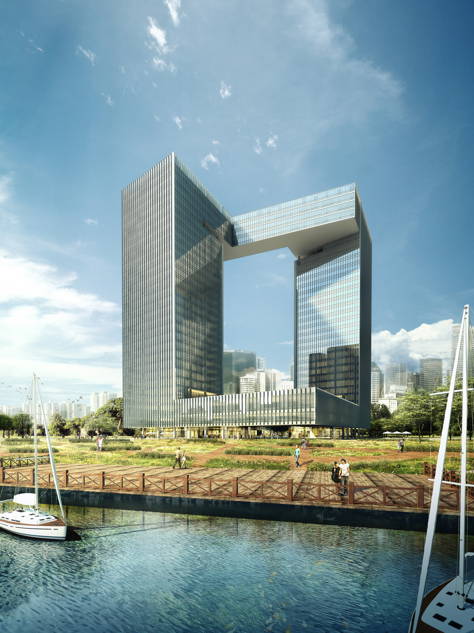
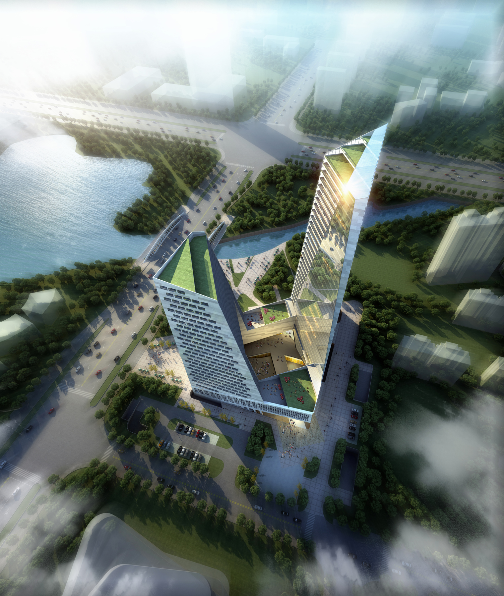
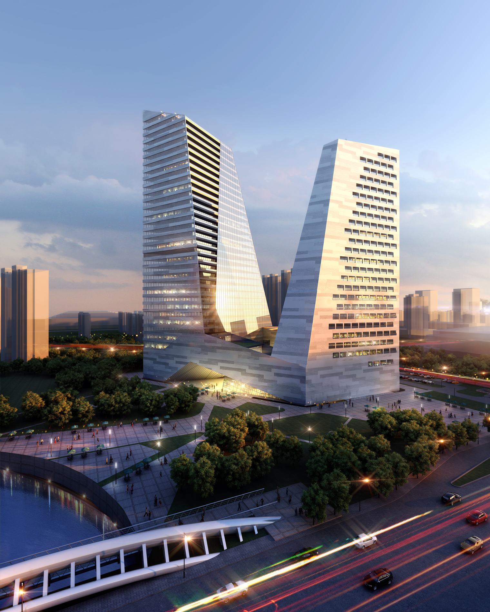
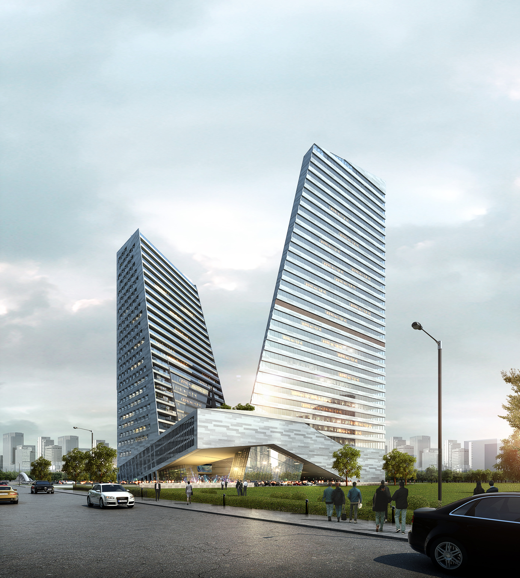
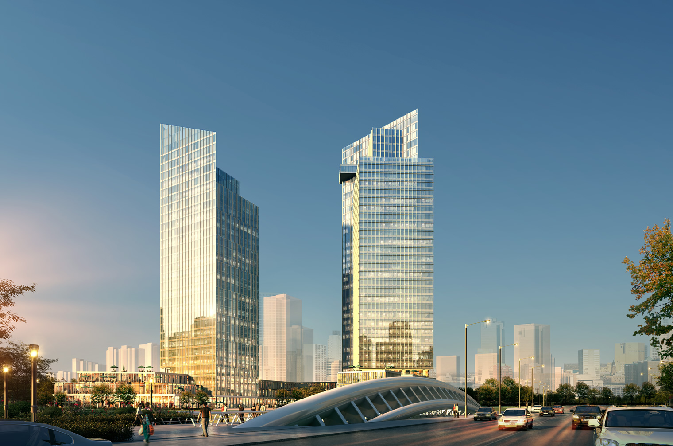
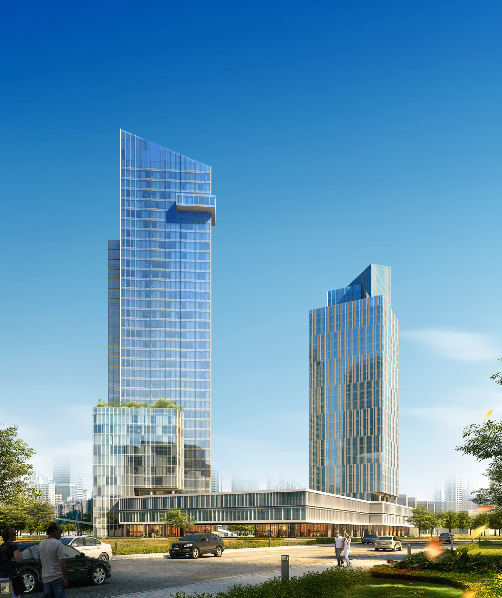
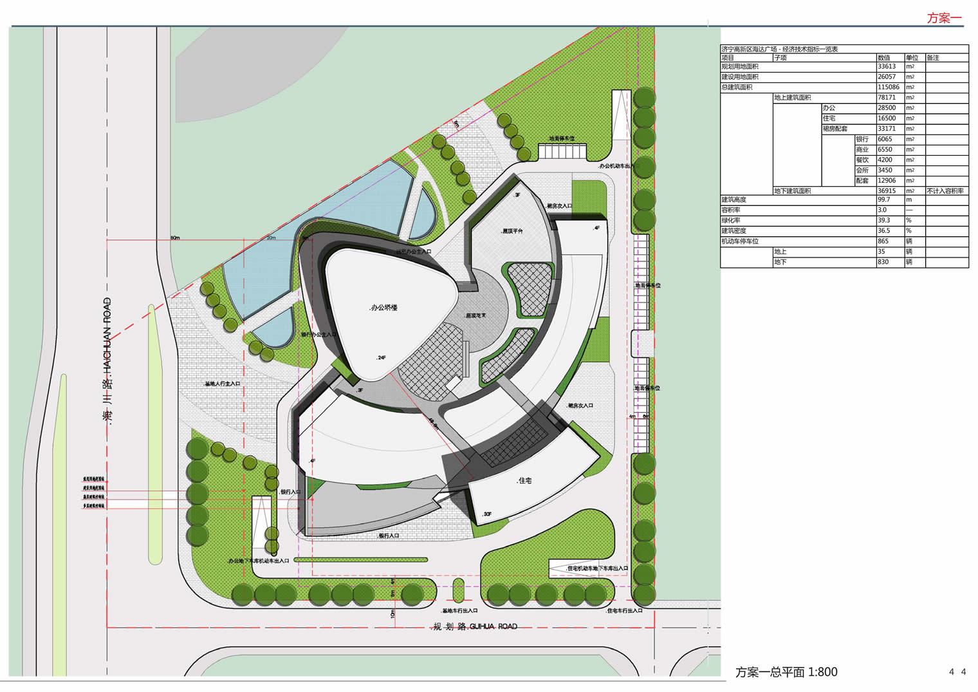
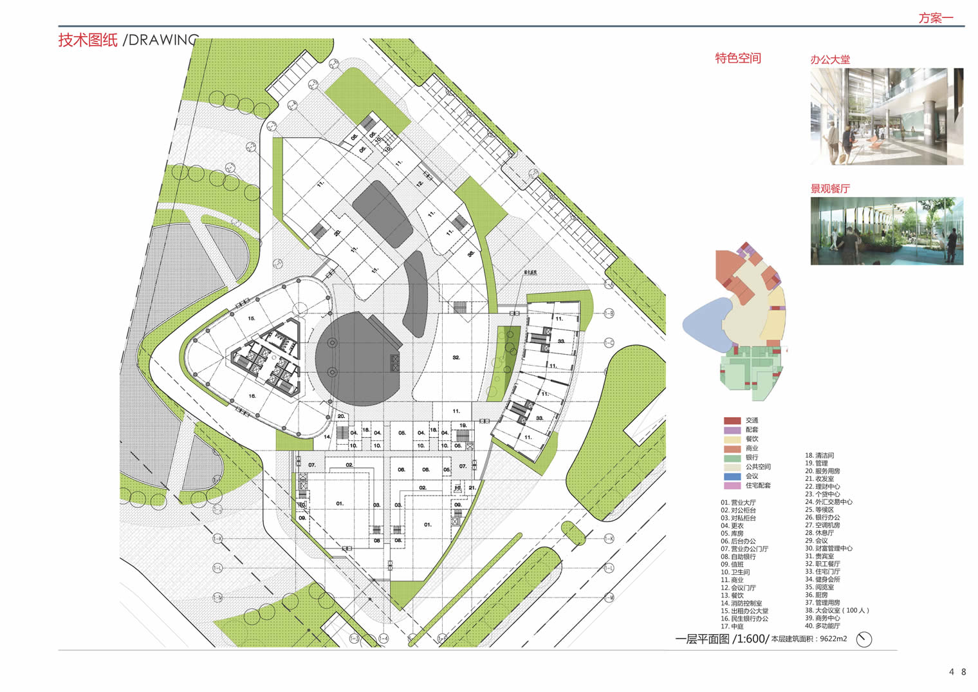
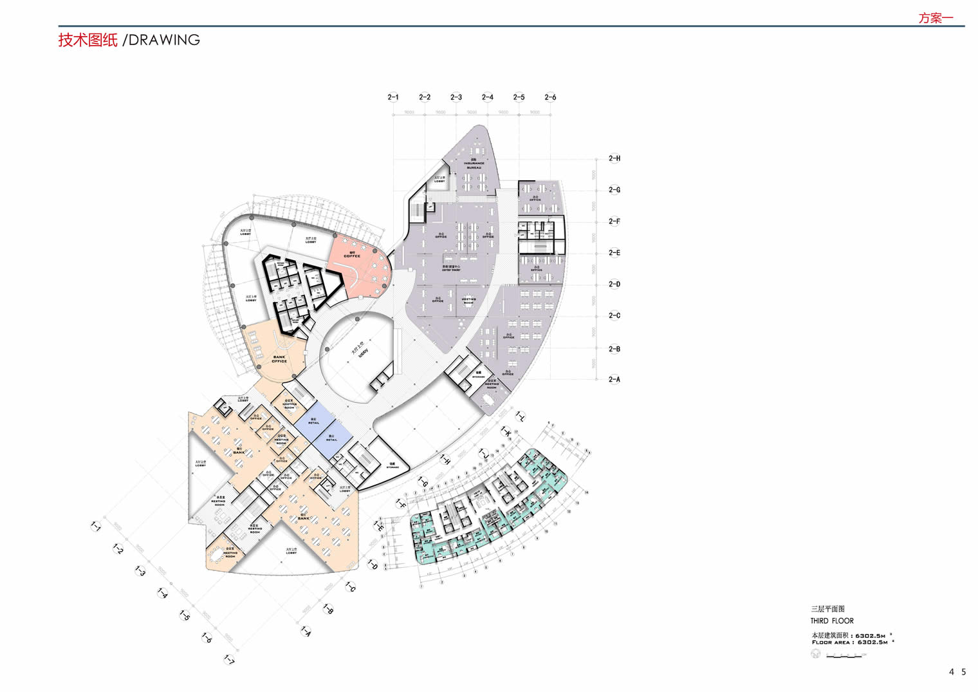
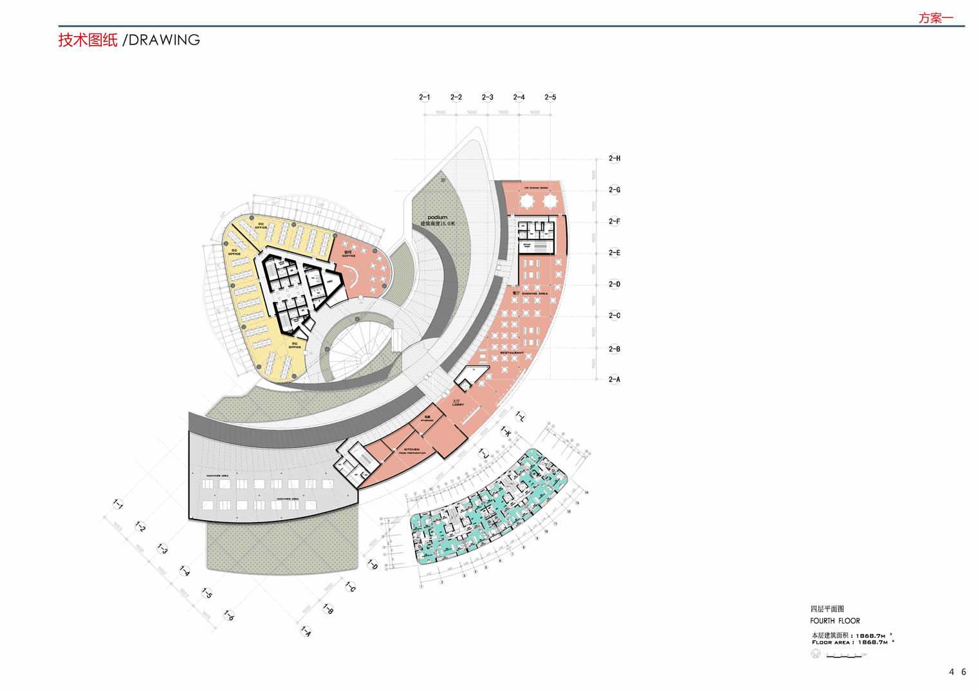
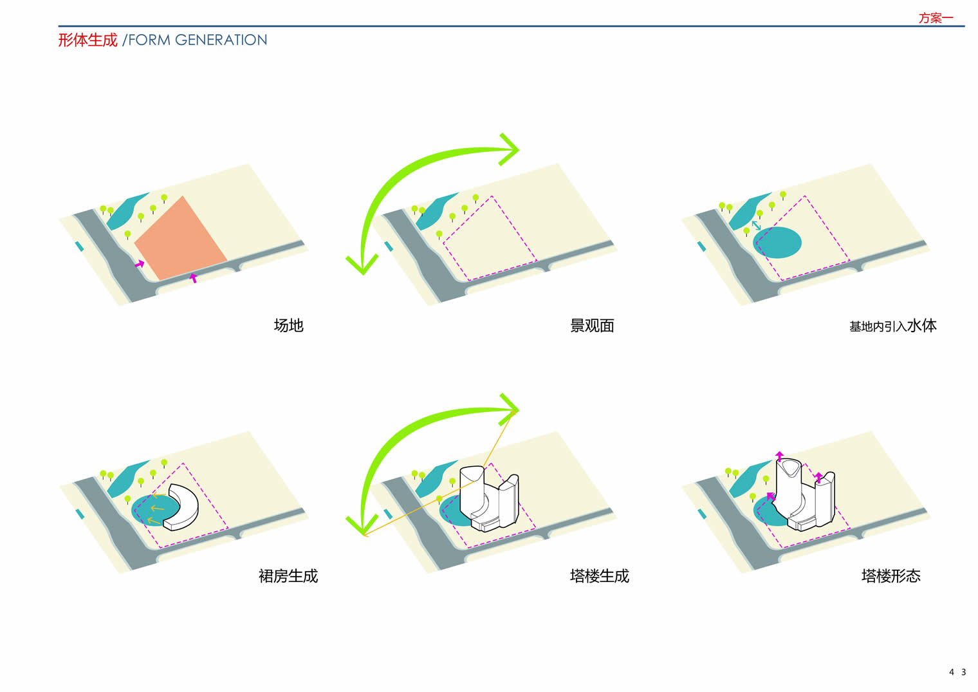
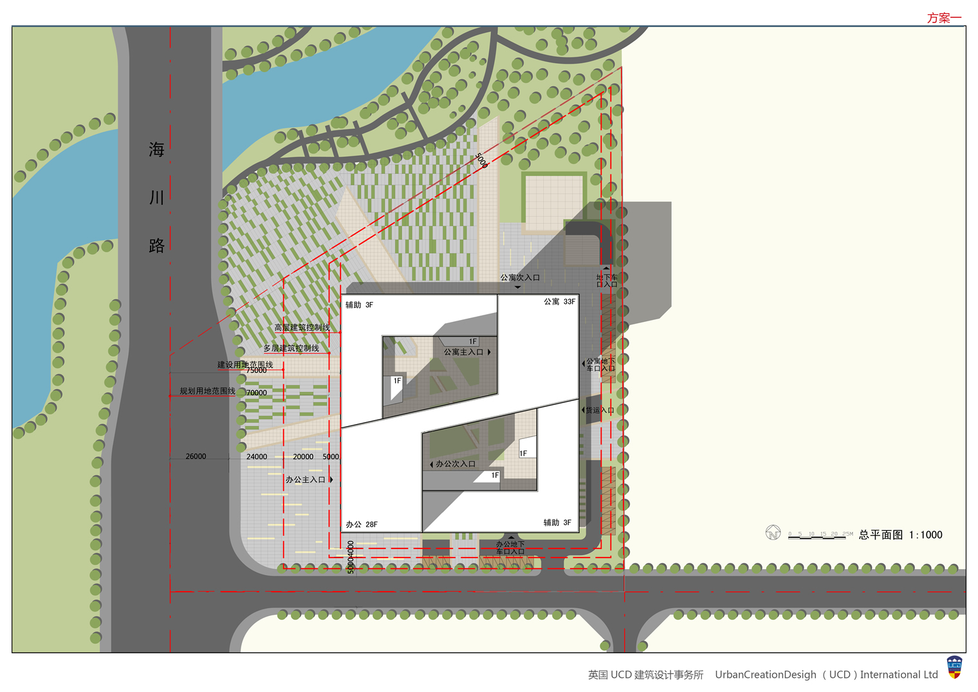
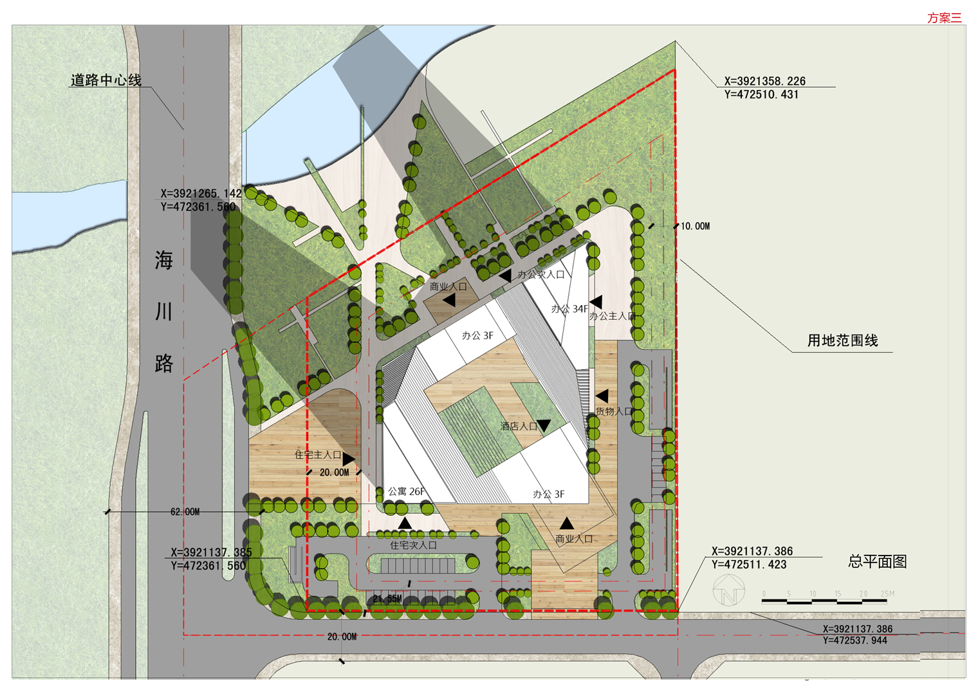
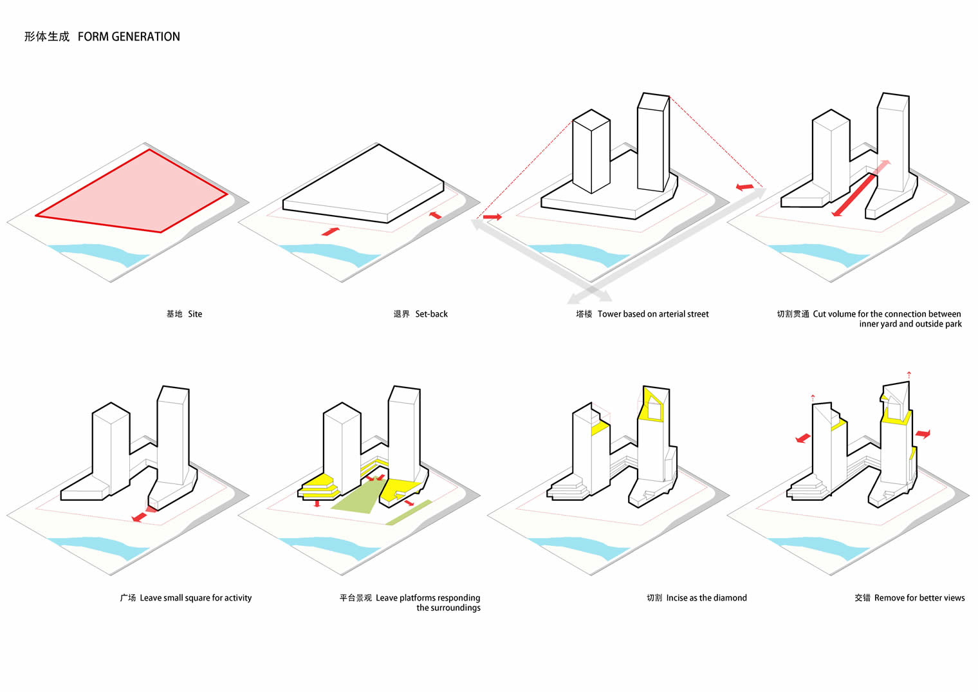
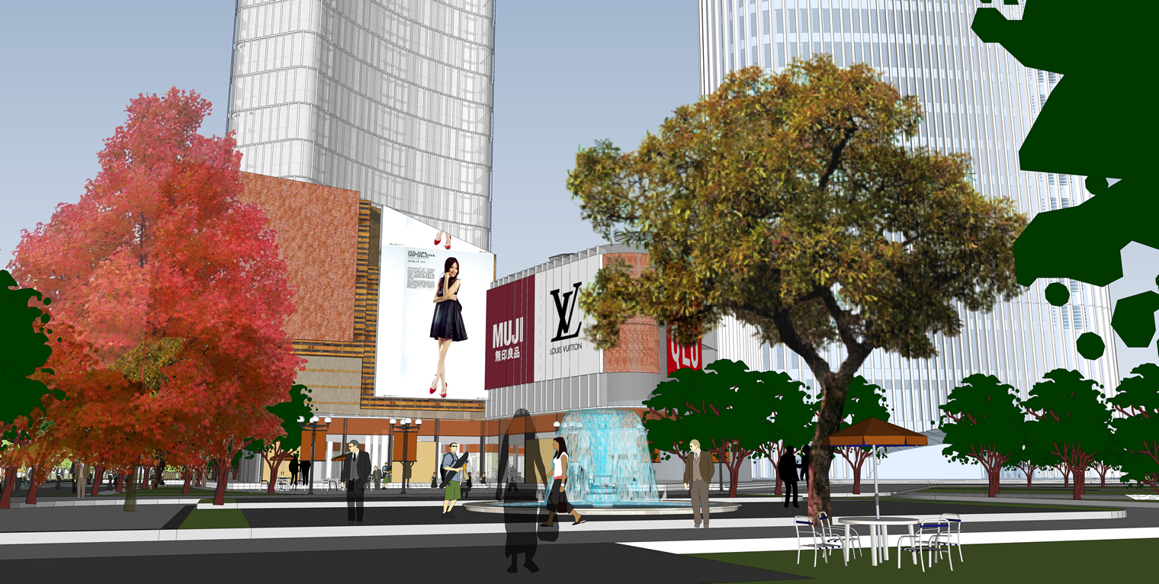
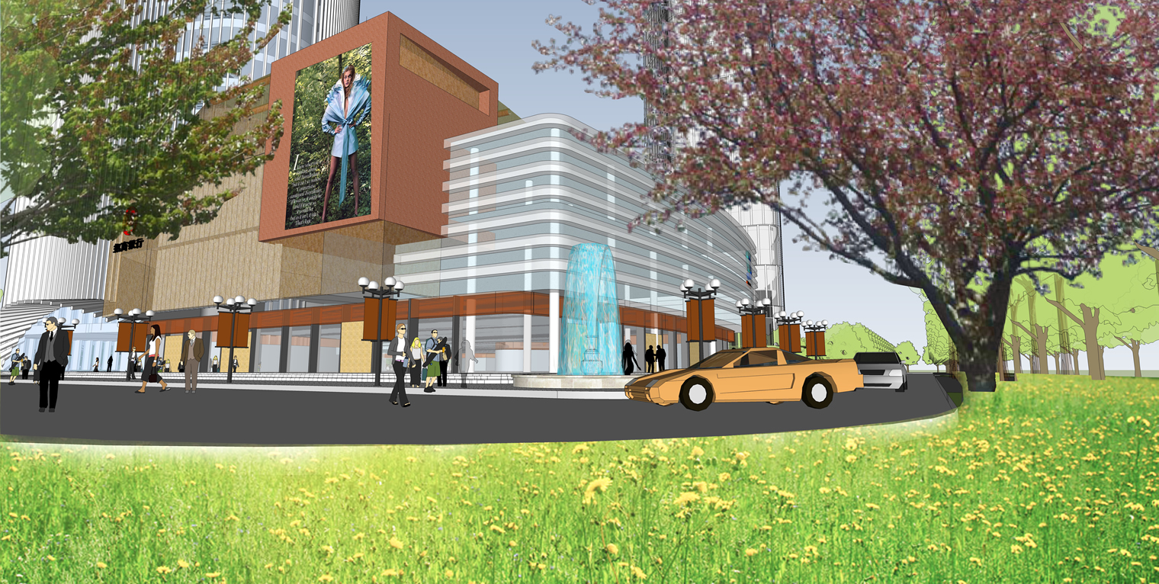
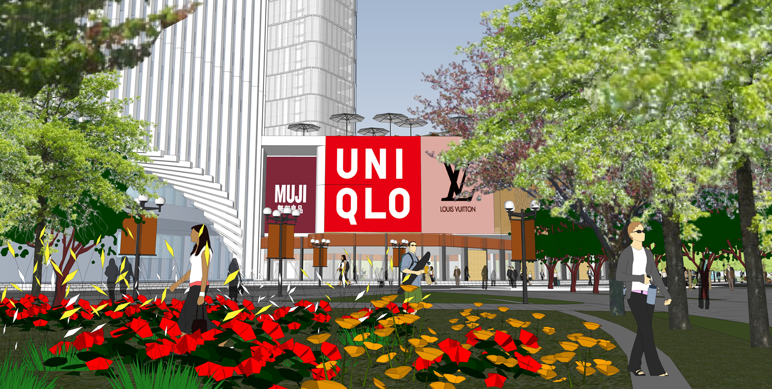

项目名称:山东民生银行大厦
时间:2016
规模:总用地面积:3.36公顷
总建筑面积:115086平方米
服务范围:规划及建筑设计
项目简介:
扬帆起航,蓄势待发。筑成为区域地标,具有高度的未来发展价值。建筑建构高度 99 米高,造型高度达 120 米,在区域内属于标志性的高度。建筑的竖向线条从高处铺下,在入口处产生造型的变化,富有磅礴的气势。公建筑竖向的线条体现尊贵与大气,公寓建筑的立面透露着活泼的氛围。两者之间的辅助功能用房覆以透明材质的顶面,和外界空间产生视线联系。办公楼以 5A 甲级写字楼为建设标准,多样化的配套设施一应俱全(餐饮、会议、康体、零售和地下停车库等)。大堂空间采用石材饰面和高级地毯,高档大气。屋顶覆盖绿化植被,与顶层的会所相结合,提供空中绿化。主要的使用群体有项目内部办公人群、周边办公人群和居住人群以及从市区到达的人群。主要的业态将设置餐厅、咖啡厅、报告厅、康体娱乐设施和部分商业,为办公提供合适的辅助休闲功能。设计呼应基地周边水景元素,以灵动的曲线“切割”基地与建筑形体,创造符合不同功能动线与视线需求的整体空间形态。高层办公、公寓与商业裙房依次跌落,并面向景观水体和城市道路打开, 共同构成地标性城市综合体。
Project Name:Shandong Minsheng Bank Building
Year: 2016
Service: Planning and Architecture Design
Area: Site area: 3.36 ha
GFA: 115086sqm
Sail and set sail, ready to set sail. Building into a regional landmark has high future development value. The building has a construction height of 99 meters and a design height of 120 meters, which is an iconic height in the area. The vertical lines of the building are laid down from a height, creating a change in shape at the entrance, exuding a majestic atmosphere. The vertical lines of public buildings reflect nobility and grandeur, while the facades of apartment buildings reveal a lively atmosphere. The auxiliary function between the two is to cover the roof with transparent material, creating a visual connection with the external space. The office building is built according to the 5A Grade A office building standard, with a wide range of supporting facilities (catering, conference, sports, retail, and underground parking garage, etc.). The lobby space is decorated with stone and high-end carpets, creating a high-end and atmospheric atmosphere. The roof is covered with green vegetation, combined with the clubhouse on the top floor, providing aerial greenery. The main user groups include internal office workers, surrounding office workers and residents, as well as those arriving from the city center. The main business formats will include restaurants, cafes, lecture halls, recreational facilities, and some commercial facilities, providing suitable auxiliary leisure functions for office work. Design water landscape elements that echo the surrounding area of the base, cutting the base and architectural form with agile curves to create an overall spatial form that meets different functional lines and visual requirements. High rise office buildings, apartments, and commercial podiums fall one after another and open up towards landscape water bodies and urban roads, together forming a landmark urban complex.