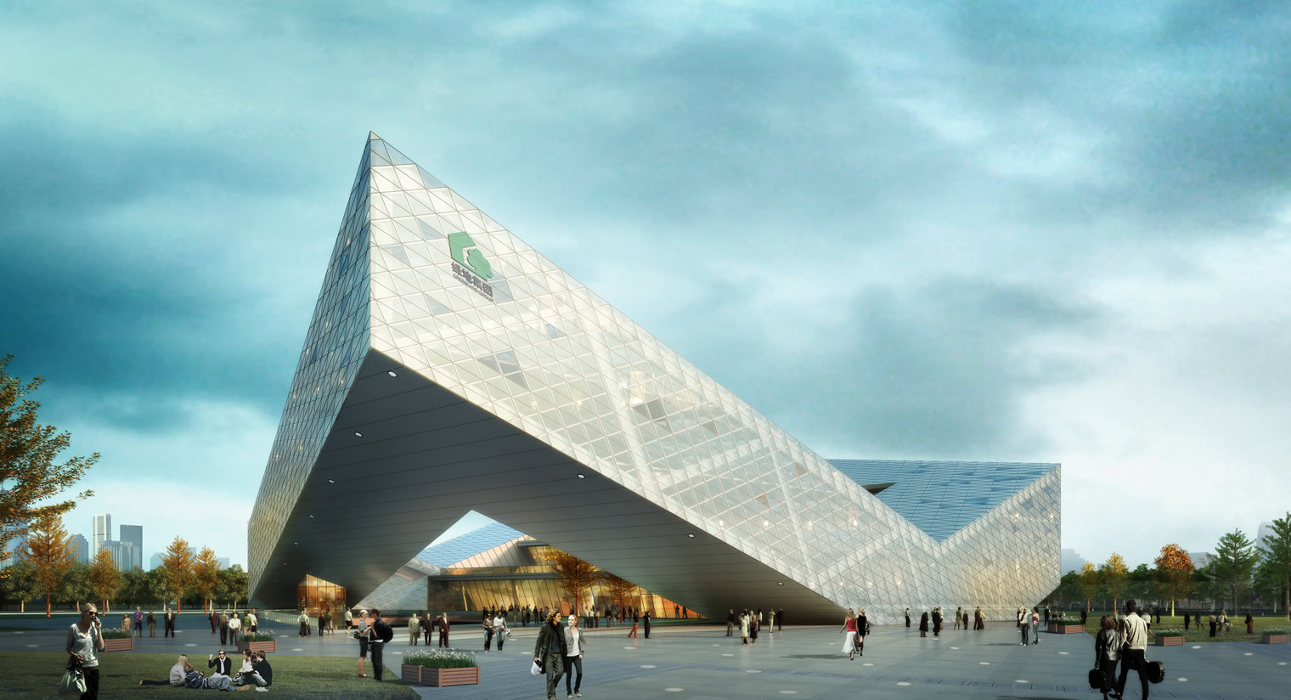

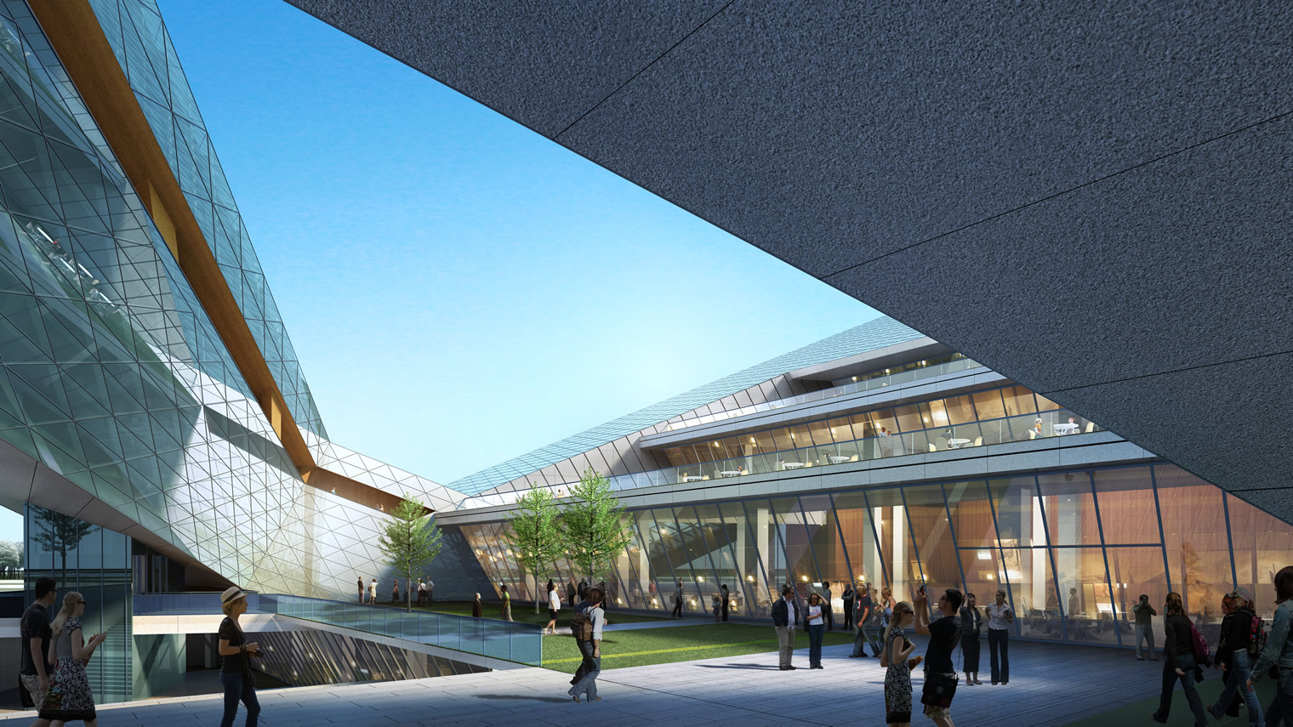
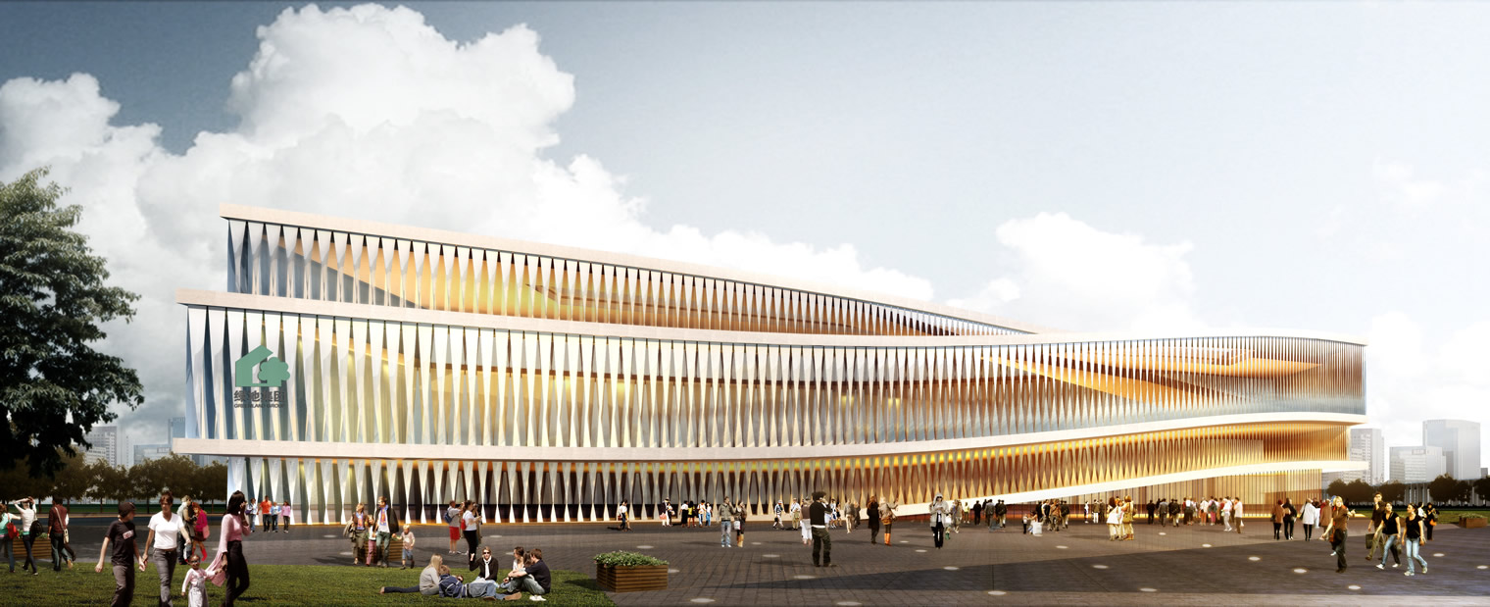
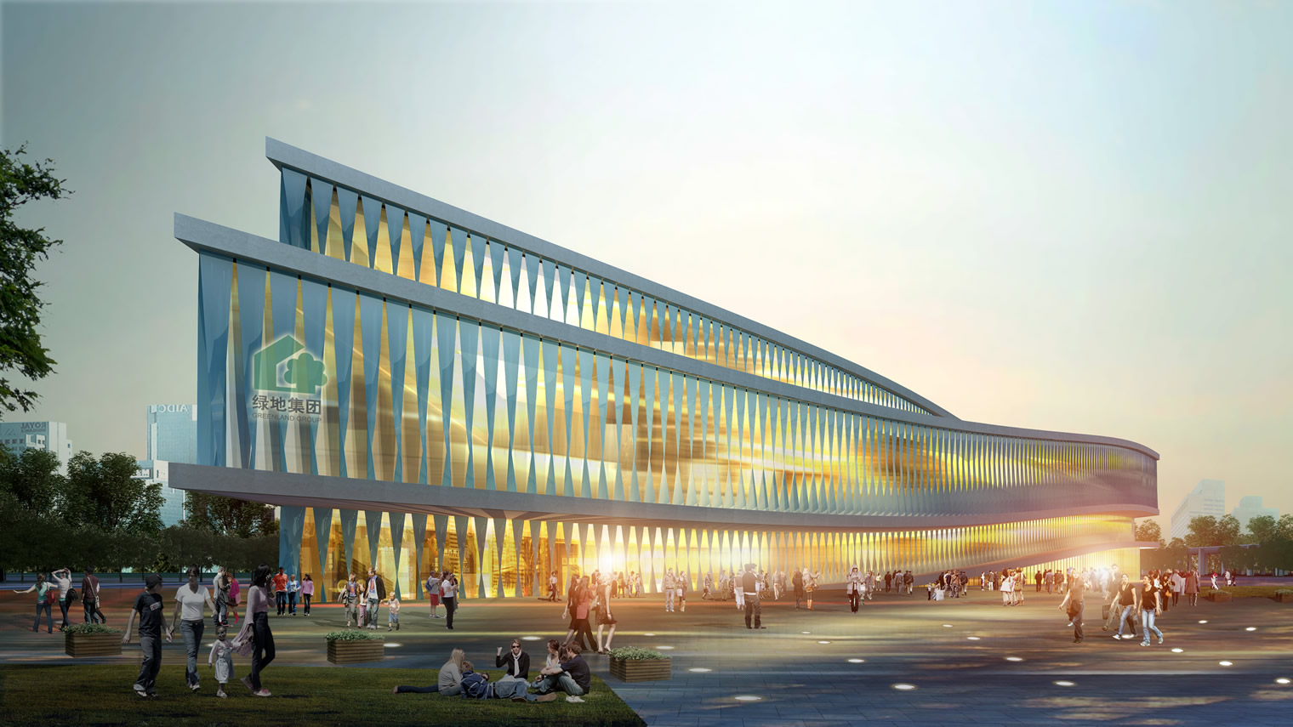
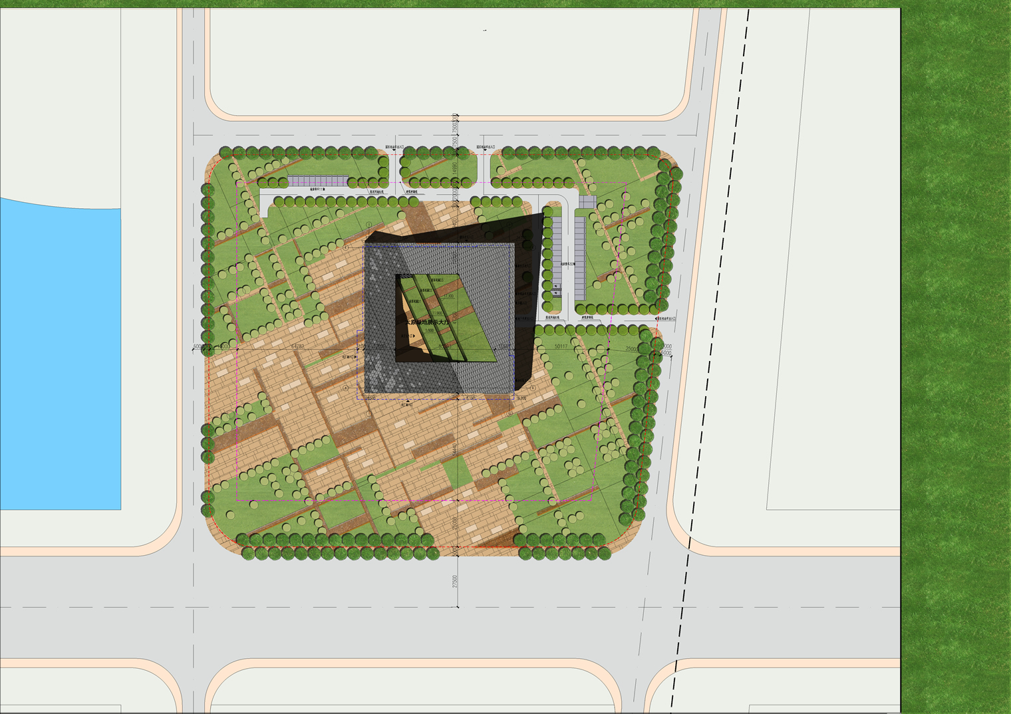
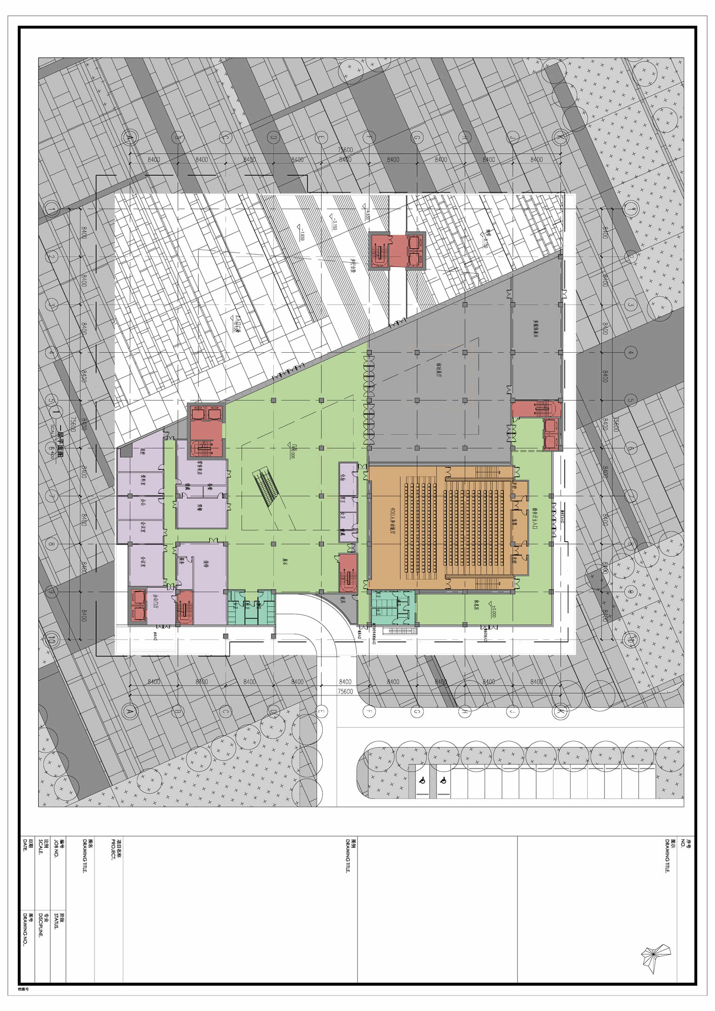
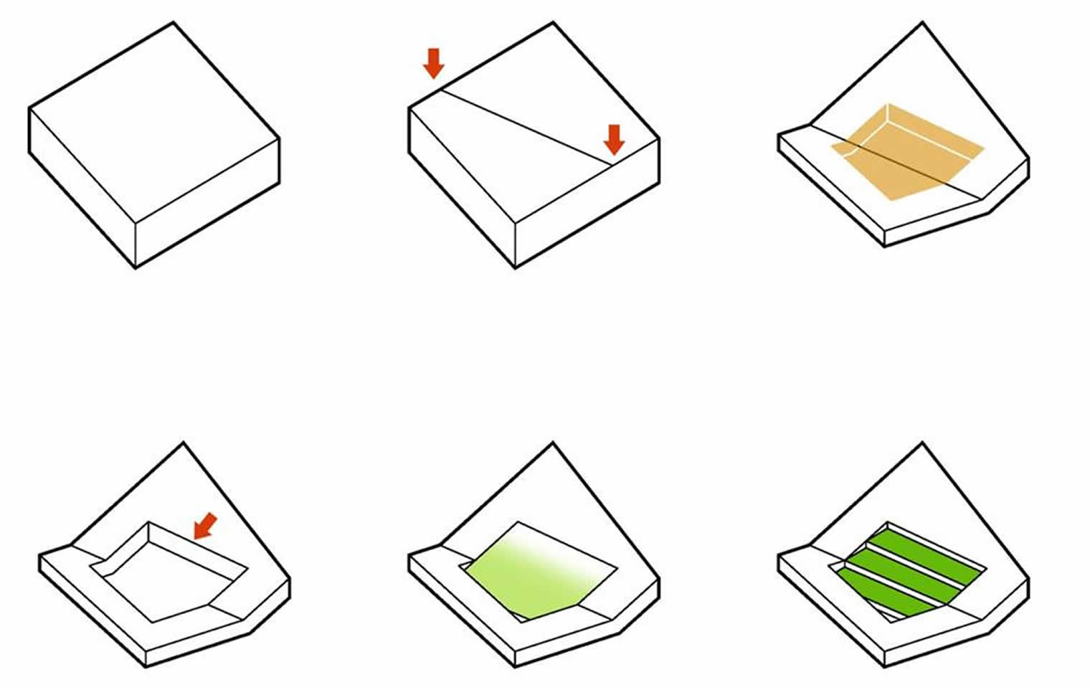

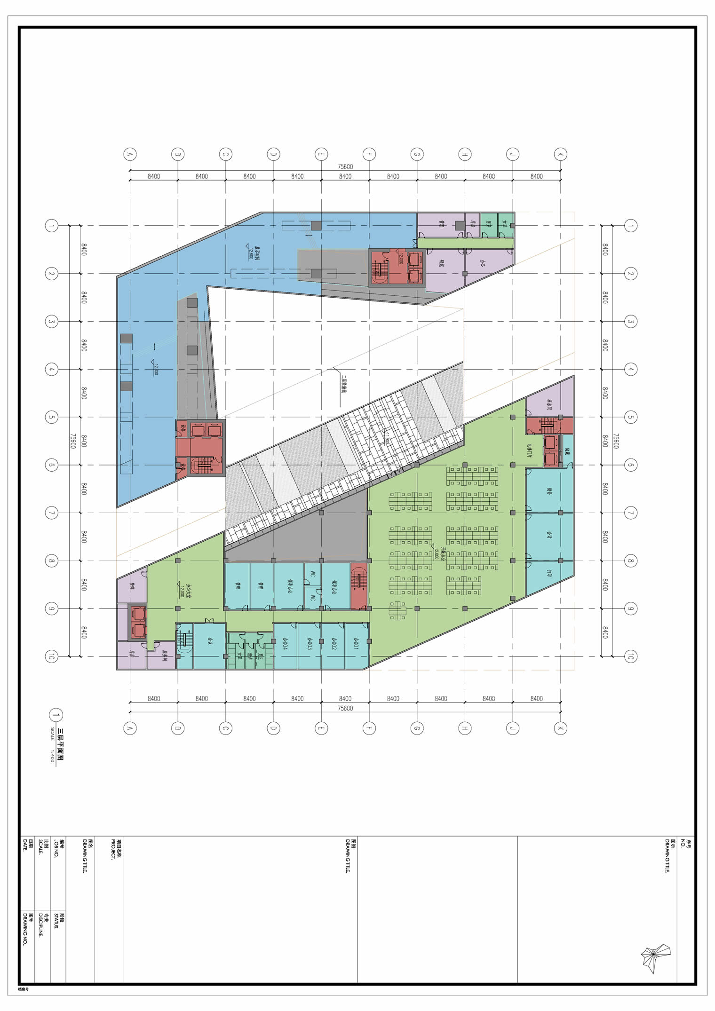
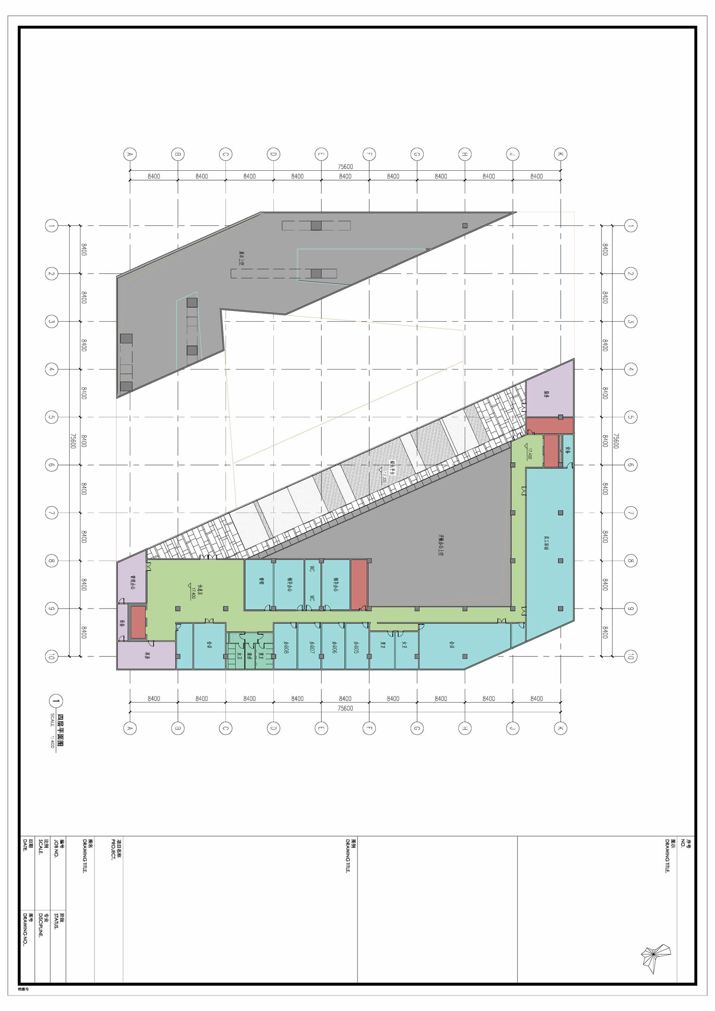
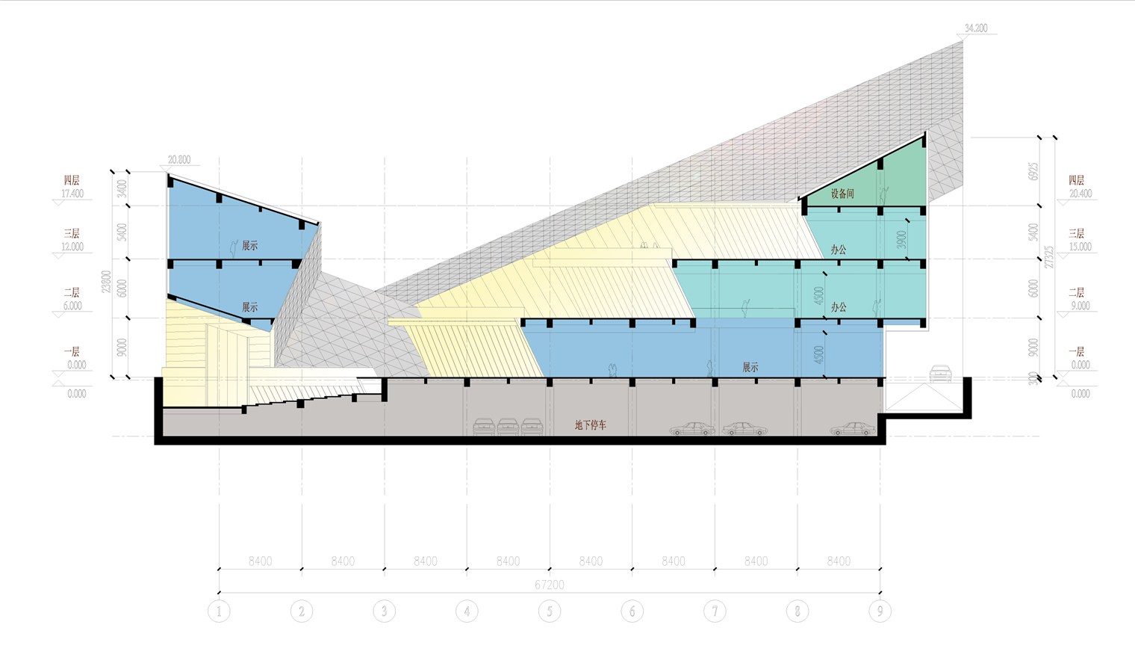
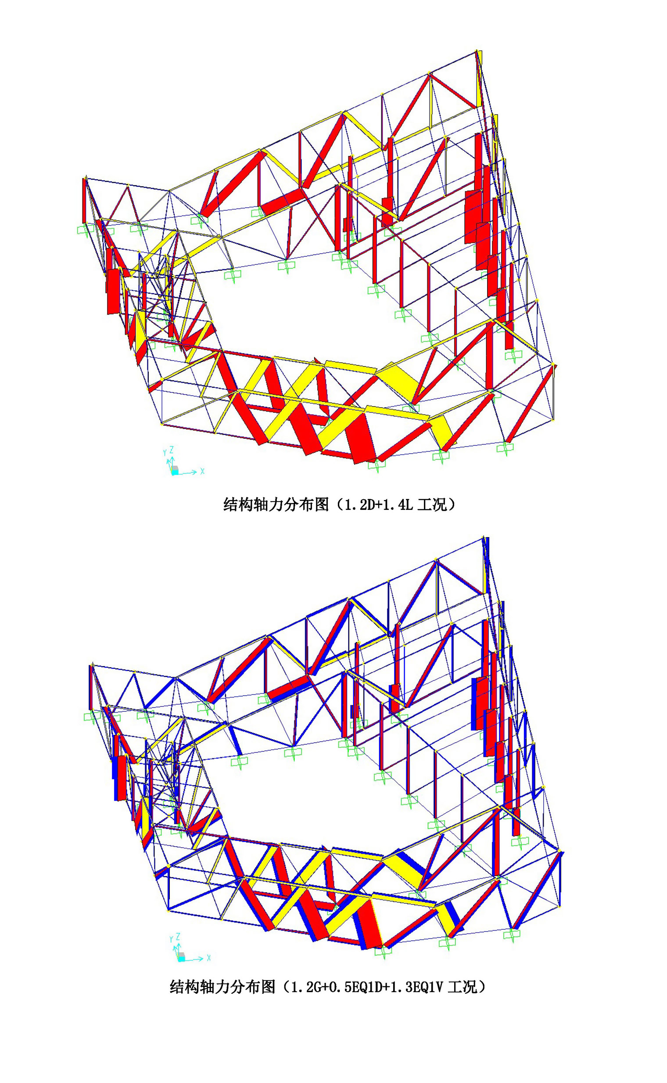
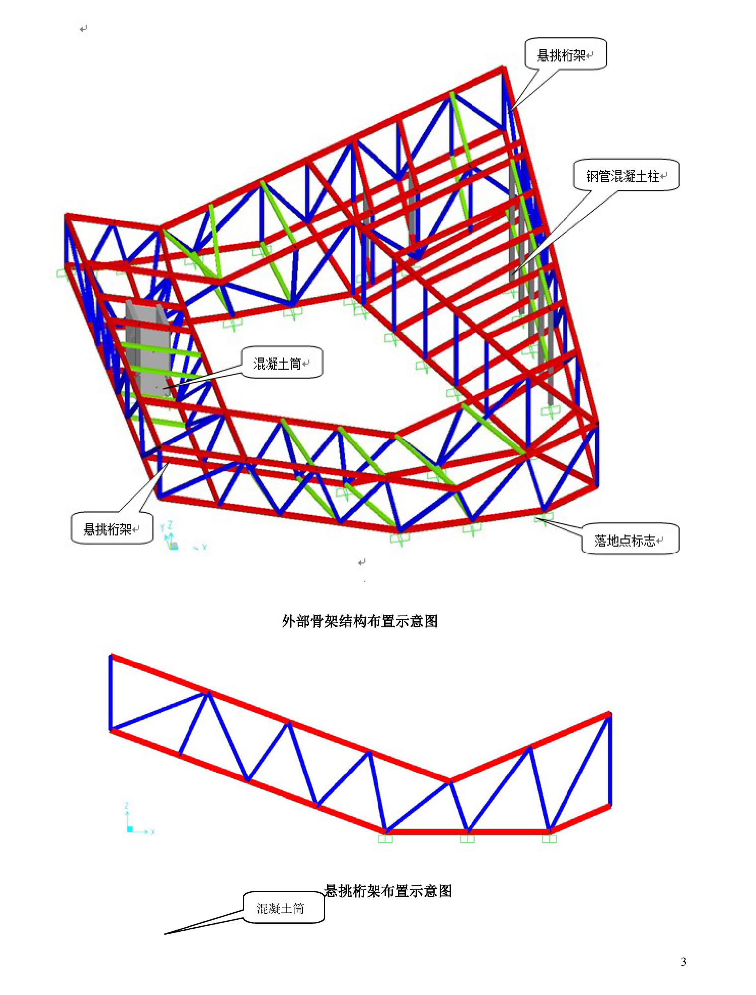
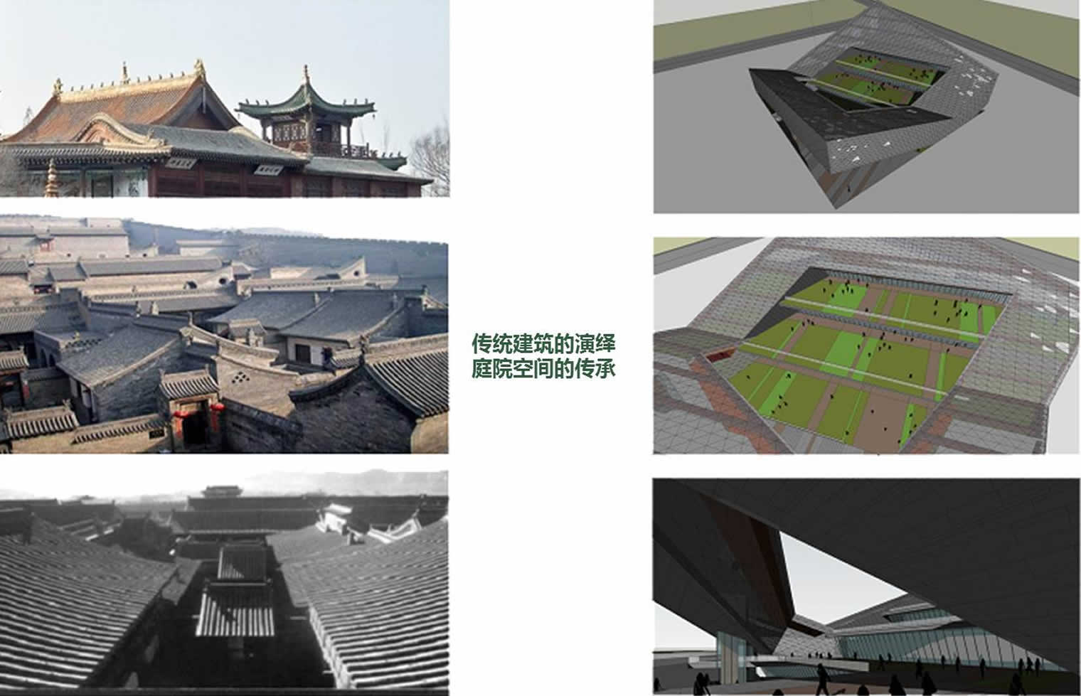
项目名称:绿地晋中科技创新展示中心
时间:2016
规模:总用地面积:5.03公顷
总建筑面积:17519平方米
服务范围:规划及建筑设计
项目简介:
设计方案为展示与服务综合中心,两种功能在同一建筑中,既互相辅助,又能够独立互不影响。建筑自身成为展品的代言,展示科技发展成果,绿色生态技术。对外部空间的注重,内部空间的被动节能设计,与建筑的形象一起成为晋中特色,山西典范。积极融入城市的公共性建筑,诠释人与城市文化的多样性建筑,体现城市内在性格的地域性建筑,独特视觉印象的标识性建筑,实现低碳节能的生态绿色建筑。本次设计在低碳节能上的定位是绿色建筑,是从规划,设计,施工,运行以及建筑全生命周期出发的可持续过程。
传统建筑的演绎,庭院空间的传承。
Project Name:Greenland Jinzhong Technology Innovation Exhibition Center
Year: 2016
Service: Planning and Architecture Design
Area: Site area: 5.03 ha
GFA: 17519sqm
Project Introduction: The design scheme is a comprehensive center for display and service, with two functions in the same building that complement each other and can be independent without affecting each other. Architecture itself becomes the endorsement of exhibits, showcasing the achievements of technological development and green ecological technology. The emphasis on external space, passive energy-saving design of internal space, and the image of buildings have become the characteristics of Jinzhong and a model of Shanxi. Actively integrating into the public buildings of the city, interpreting the diversity of people and urban culture, regional buildings that reflect the inherent character of the city, iconic buildings with unique visual impressions, and achieving low-carbon and energy-saving ecological green buildings. The positioning of this design in low-carbon and energy-saving is green building, which is a sustainable process starting from planning, design, construction, operation, and the entire life cycle of the building.
The interpretation of traditional architecture and the inheritance of courtyard space.