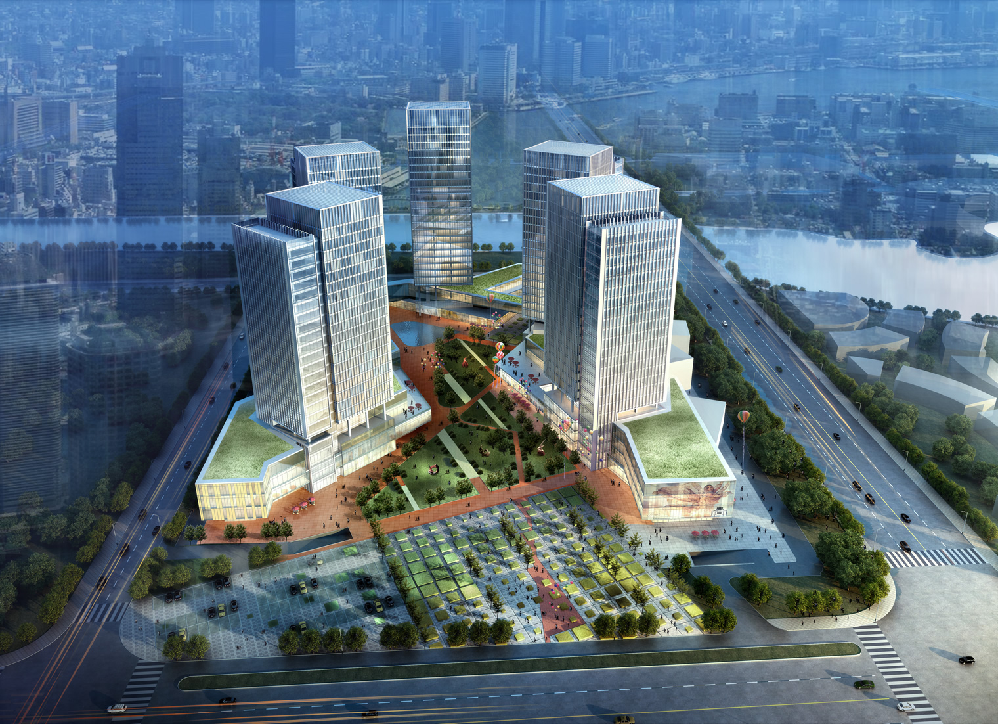
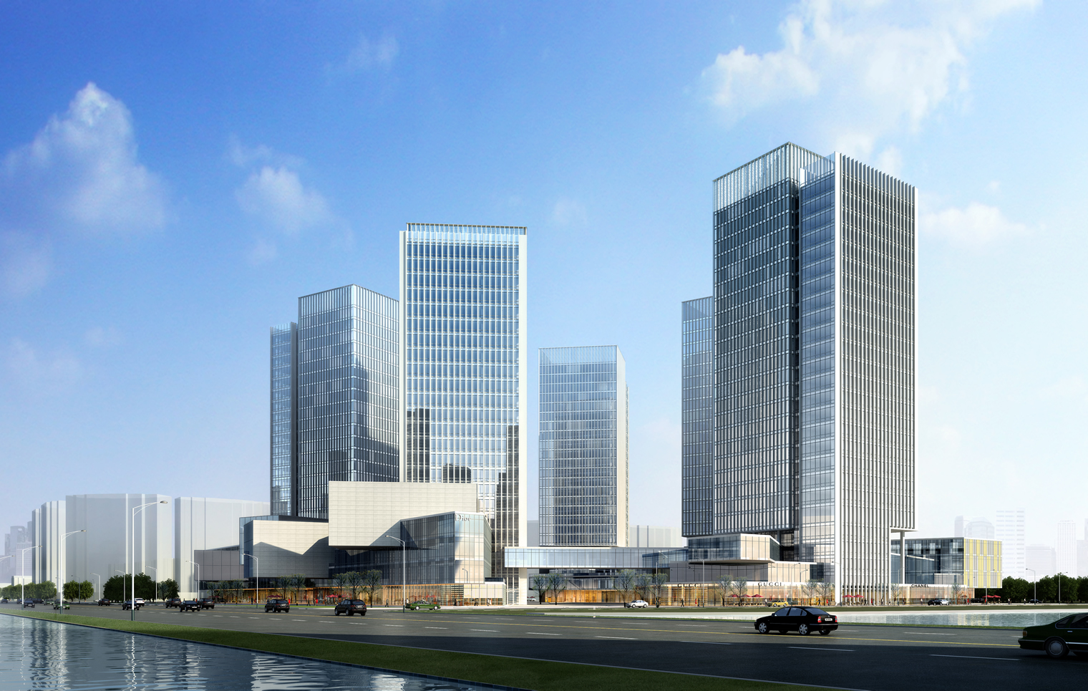
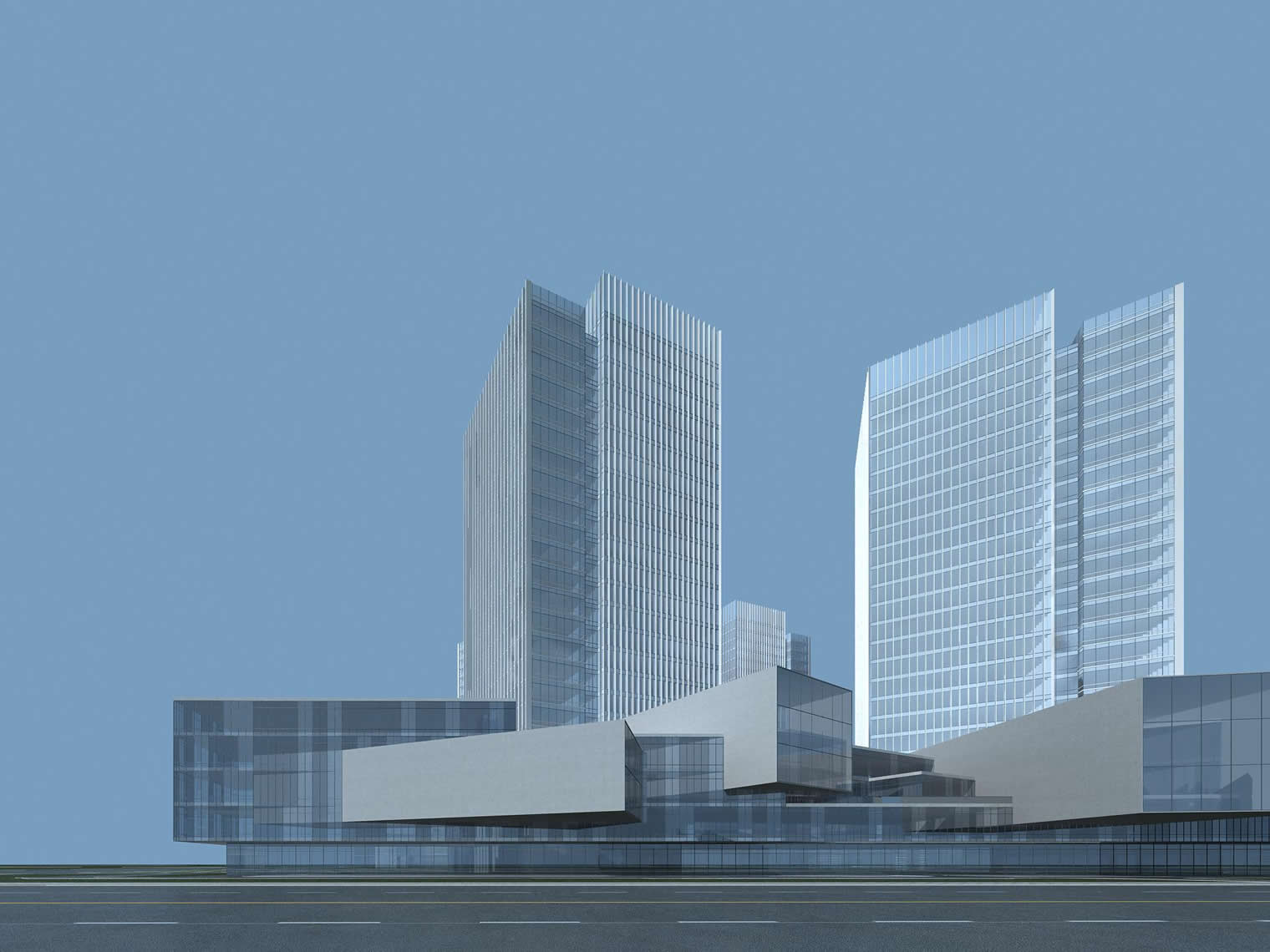
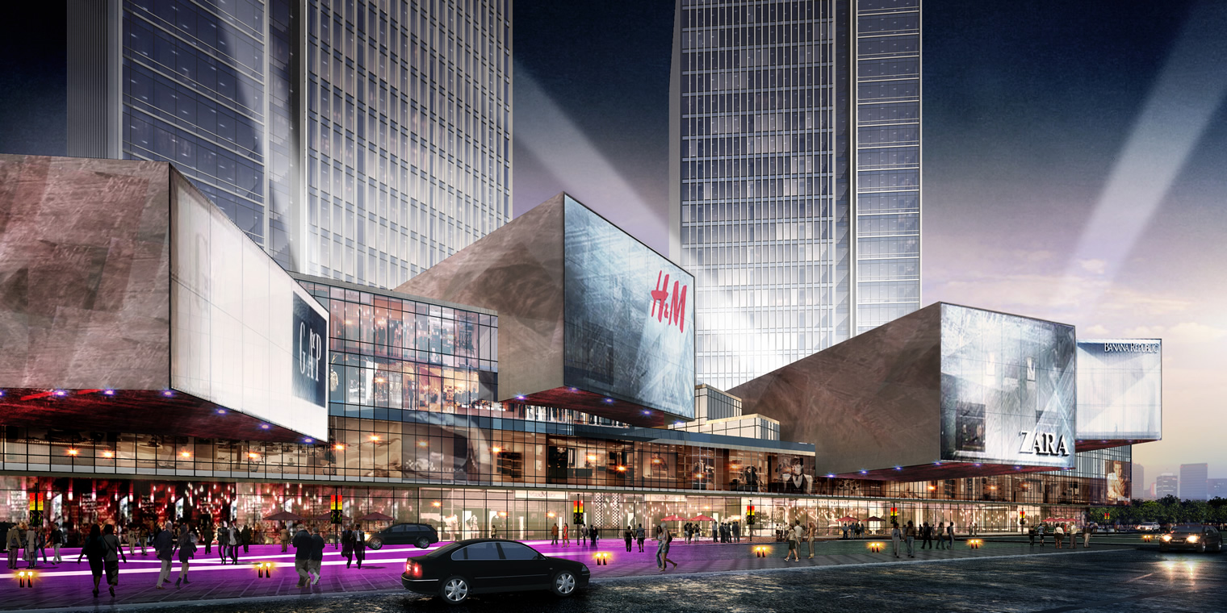
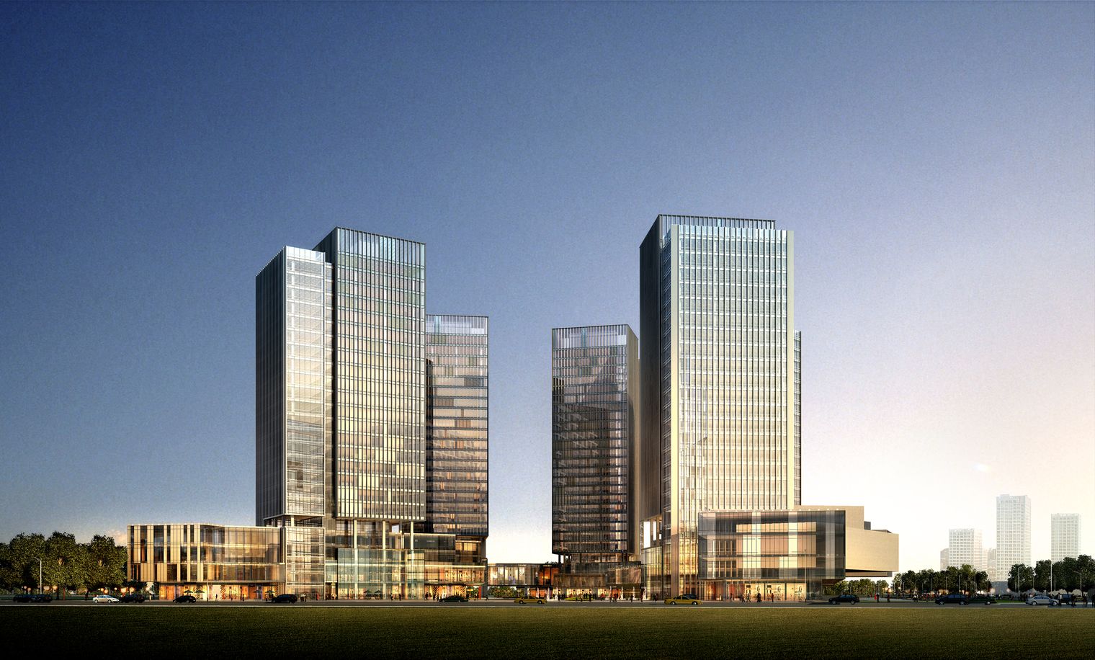
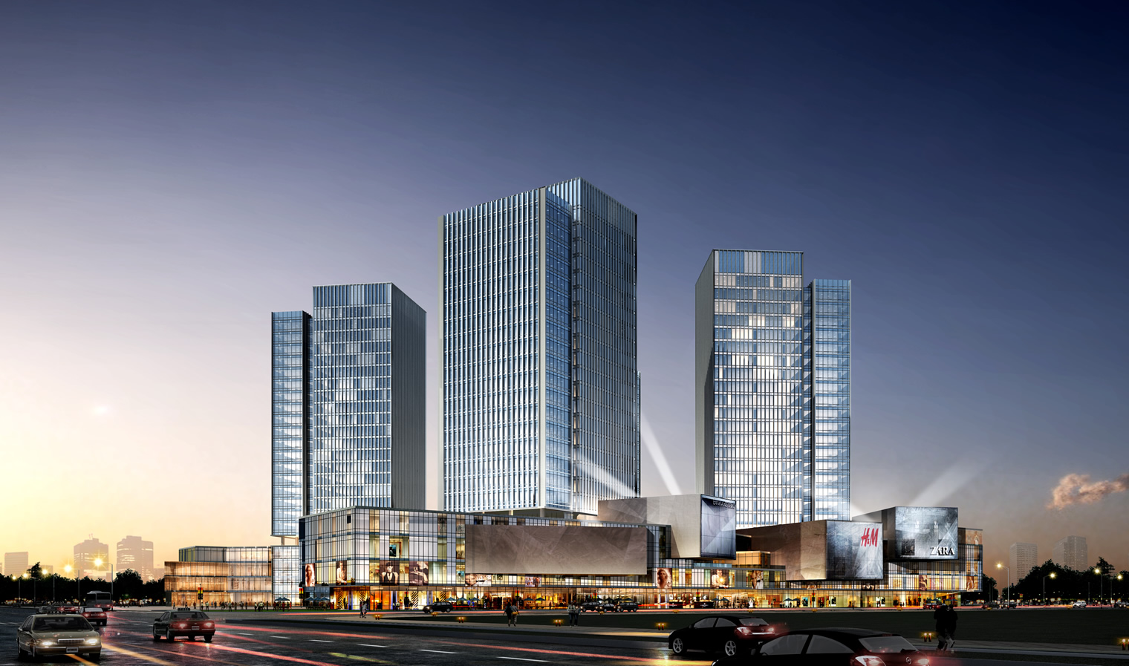
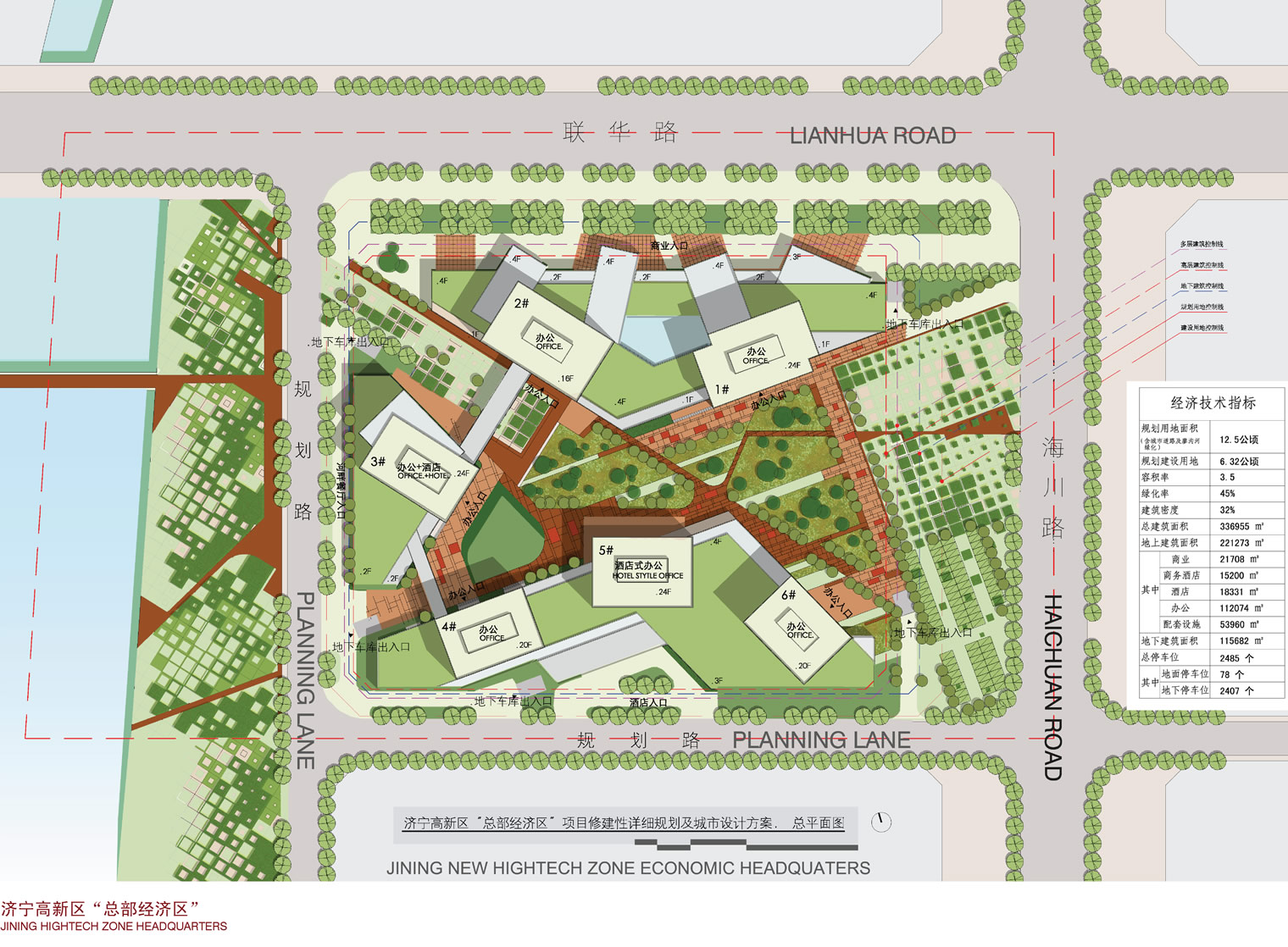
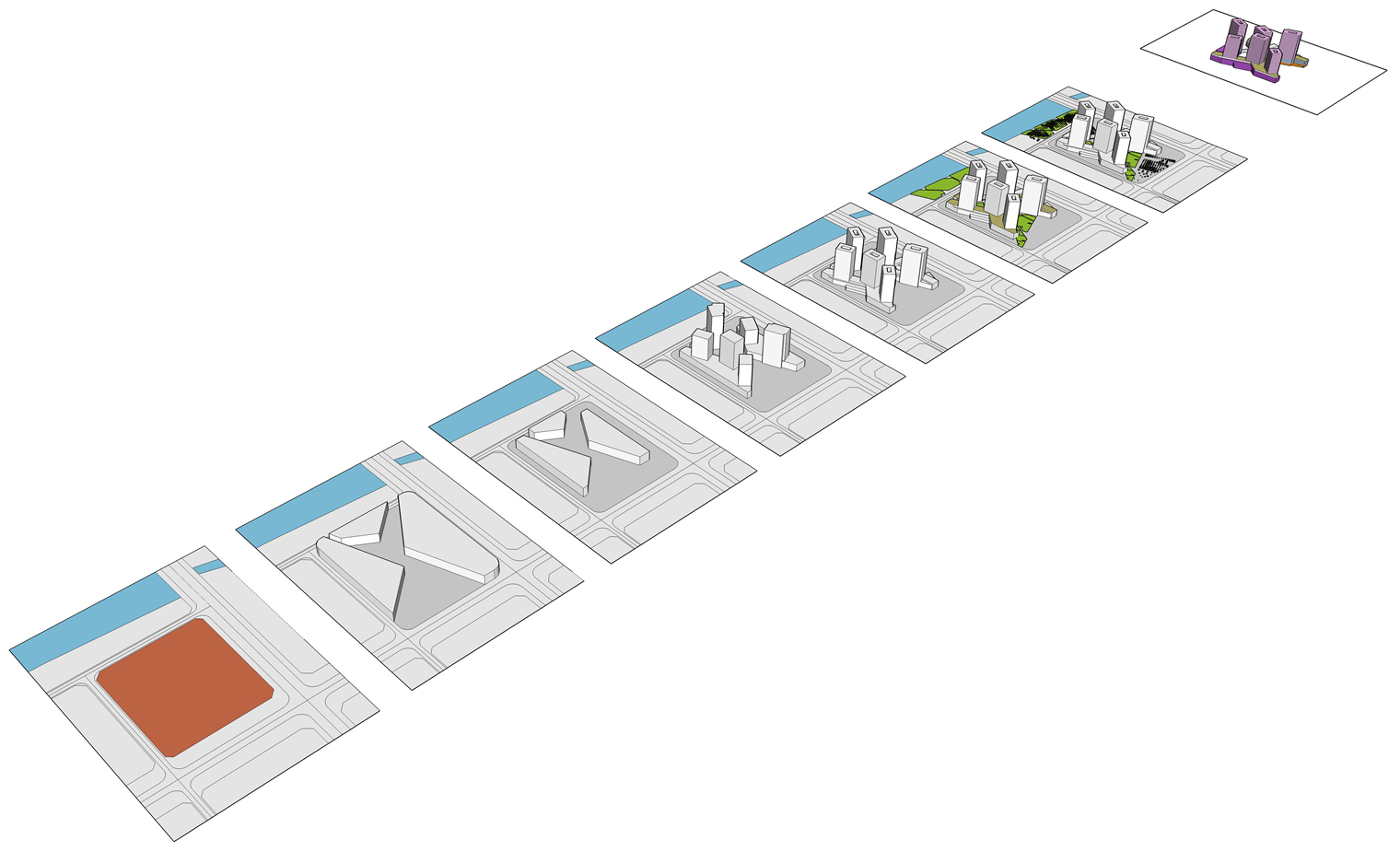
项目名称:惠普总部基地
时间:2018
规模:总用地面积:12.5公顷
总建筑面积:311,791平方米
服务范围:规划及建筑设计
项目简介:设计理念。
1. 以开放、创新、交融的建筑形态激发共享、交流、合作的场所。
总体布局形成交错、连接、汇聚的空间形态,为现代化的企业提供交流的公共空间。建筑内外空间的协同营造了一种健康舒适的功能模式。
2. 体验自然、融于环境的生态化、人性化的园区
环抱中央公园绿地,并与廖沟河的自然景观相互渗透,集生态、品味卓越、浪漫于一体的自然健康的商务环境。办公就是体验自然、亲近自然、融于自然。
3. 打造复合化、多功能业态的园区
集商务办公、商务酒店、名品购物中心、特色餐饮、休闲娱乐等功能于一体的综合园区,营造充满活力的24小时不夜城。
4. 低碳环保与智能化
立体5G、全数字化网络等技术的应用,营造全网络覆盖和高度智能化总部经济园区,实现操控无线办公、随处办公、生态办公、远程办公、无纸办公、SOHO办公等新型智能园区。
总体设计:
功能布局:
园区总体建筑形态呈三个组团式布局,整体形成了上下两条相互错动的建筑形态,中间形成一个中央生态园,并把外围的景观环境引进园区,形成流动的绿园。6栋塔楼呈环抱形态分布,2栋为商务酒店与办公的综合体,4栋为5A级高档办公。组团裙房分别配以零售、餐饮、银行、商务中心、健身、休闲娱乐等功能业态的组合,形成与总部经济区紧密配套的高档总部集群服务区。
Project Name:HP Headquarters Base
Year:2018
Service: Planning and Architecture Design
Area: Site area: 12.5ha
GFA: 311,791sqm
Project Introduction: Design concept.
1. Stimulate a place for sharing, communication, and cooperation through an open, innovative, and integrated architectural form.
The overall layout forms a spatial form of interlocking, connecting, and converging, providing a public space for communication for modern enterprises. The synergy between the interior and exterior spaces of the building creates a healthy and comfortable functional mode.
2. An ecological and humanized park that experiences nature and integrates with the environment
Surrounding the central park green space and infiltrating with the natural landscape of Liaogou River, it is a natural and healthy business environment that integrates ecology, excellent taste, and romance. Office work is about experiencing nature, getting close to nature, and integrating with nature.
3. Building a complex and multifunctional industrial park
A comprehensive park that integrates functions such as business office, business hotels, luxury shopping centers, specialty catering, leisure and entertainment, creating a vibrant 24-hour city.
4. Low carbon environmental protection and intelligence
The application of technologies such as three-dimensional 5G and fully digital networks will create a fully network coverage and highly intelligent headquarters economic park, realizing the control of new intelligent parks such as wireless office, ubiquitous office, ecological office, remote office, paperless office, and SOHO office.
Overall design:
Functional layout:
The overall architectural form of the park is arranged in three clusters, forming two interlocking architectural forms, with a central ecological park in the middle. The peripheral landscape environment is introduced into the park, forming a flowing green park. Six towers are distributed in a circular shape, two are a complex of business hotels and offices, and four are high-end 5A level offices. The cluster podium is equipped with a combination of retail, catering, banking, business center, fitness, leisure and entertainment functions, forming a high-end headquarters cluster service area closely matched with the headquarters economic zone.