

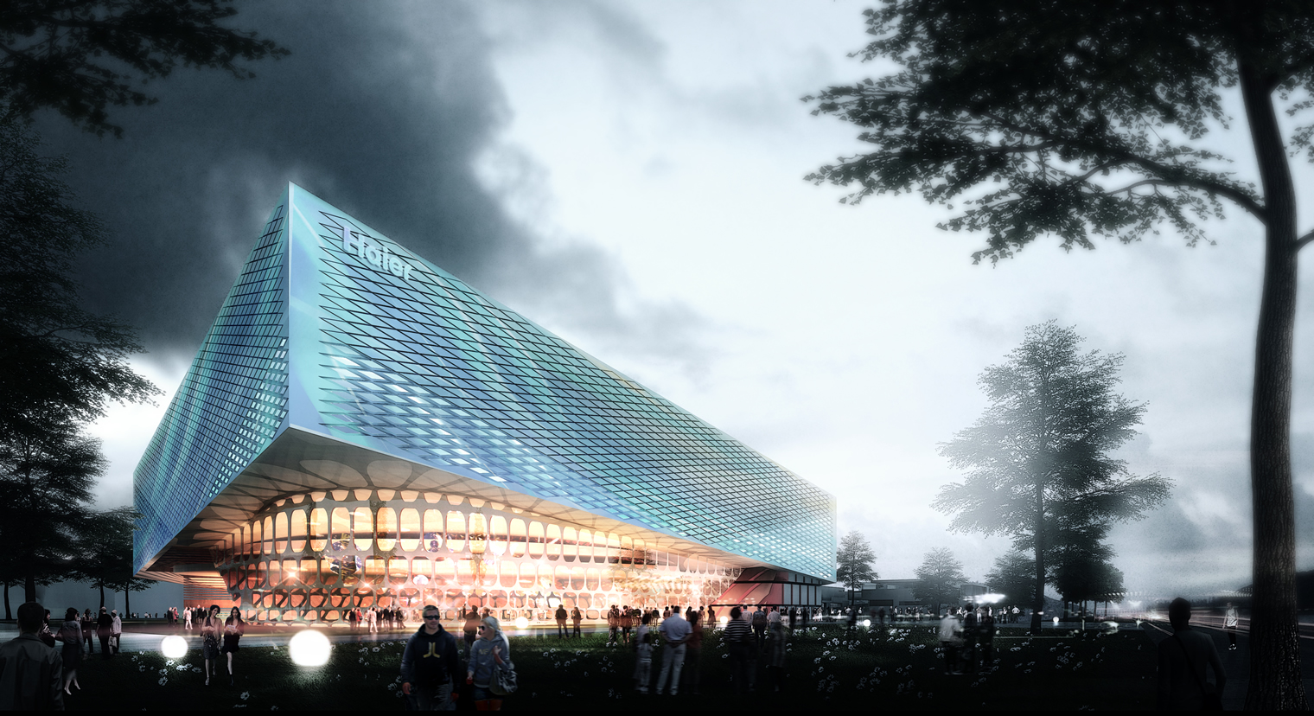
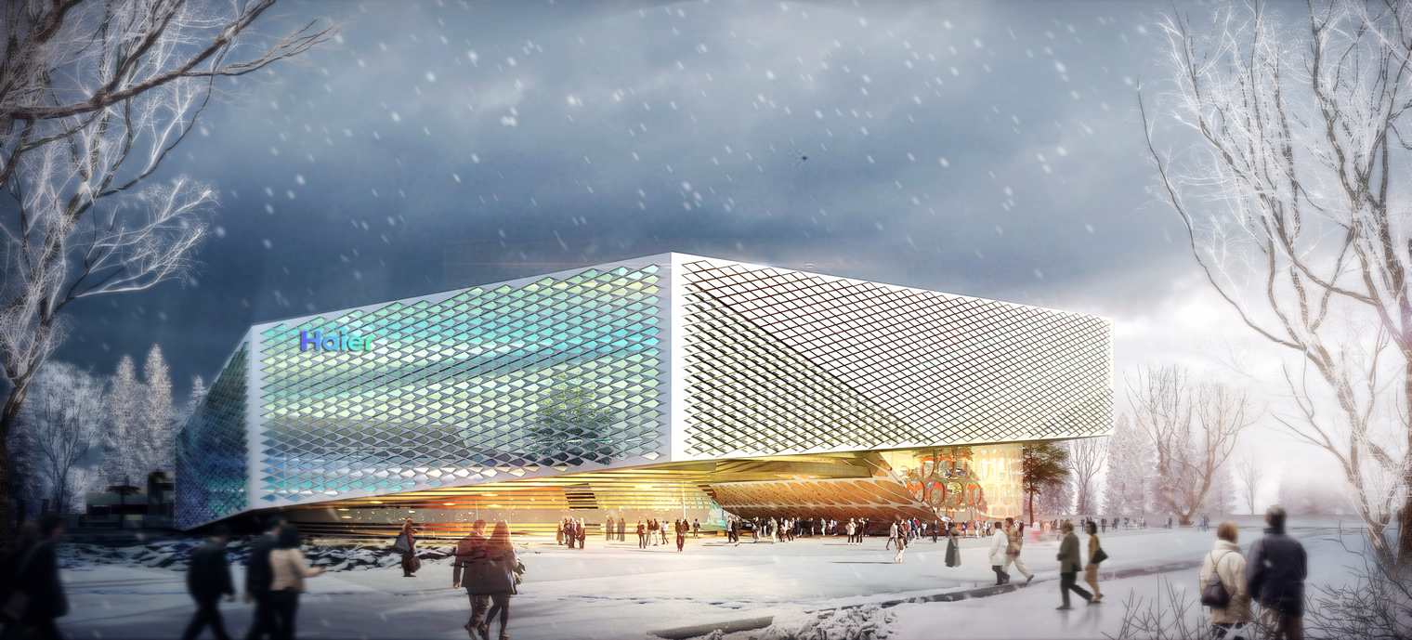
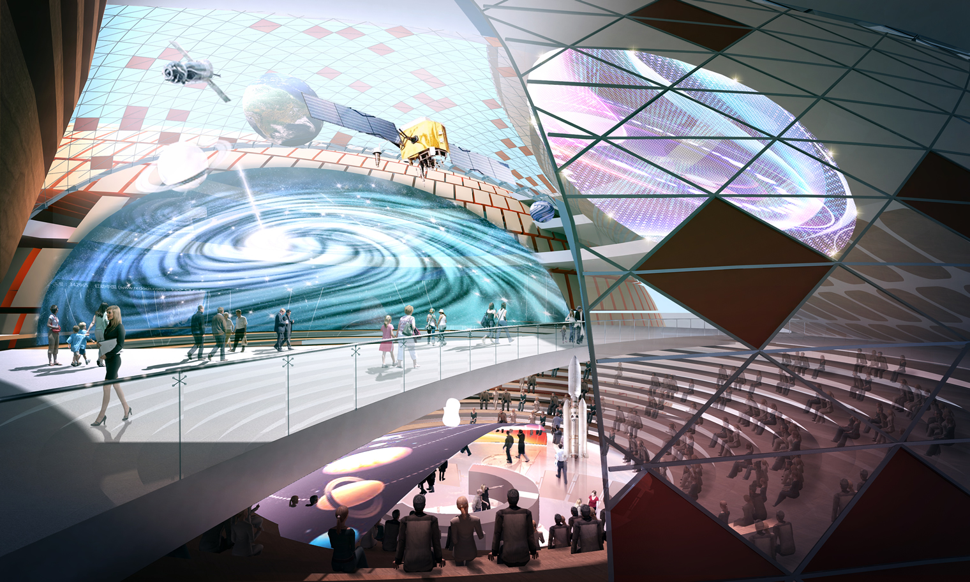
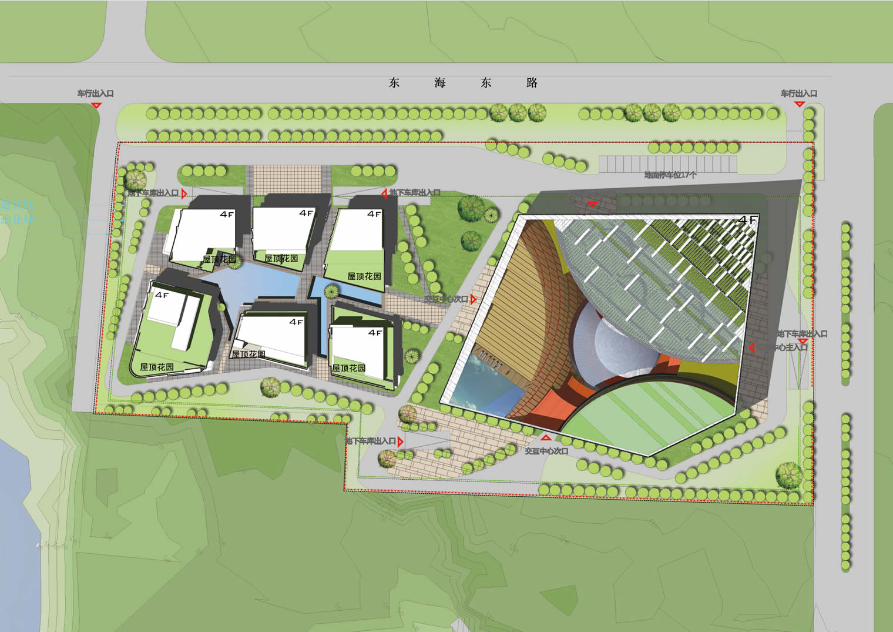
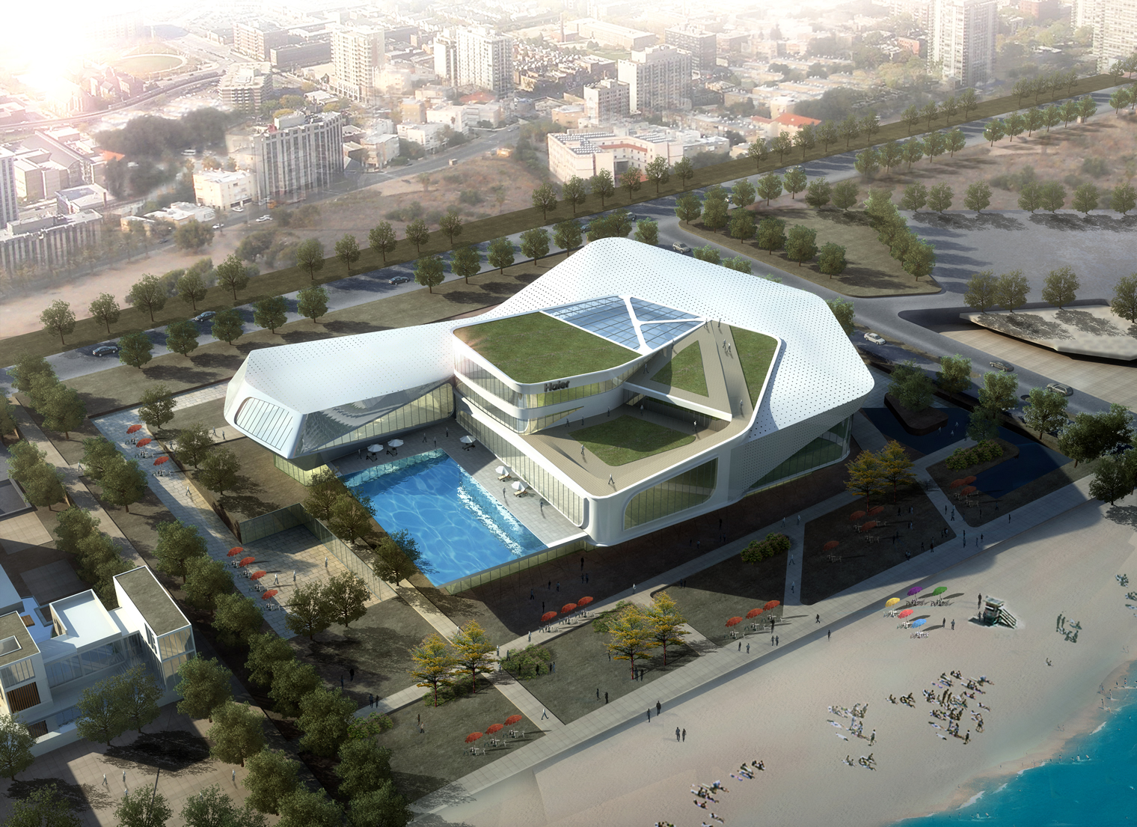
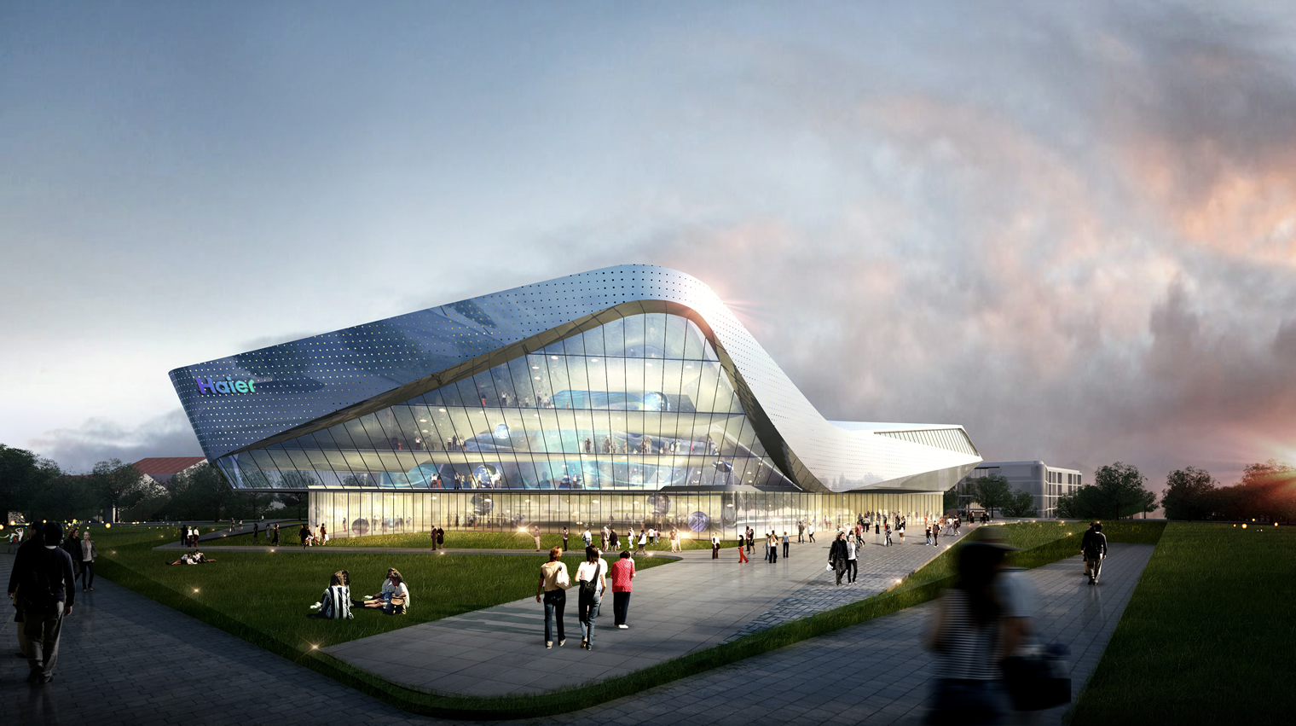

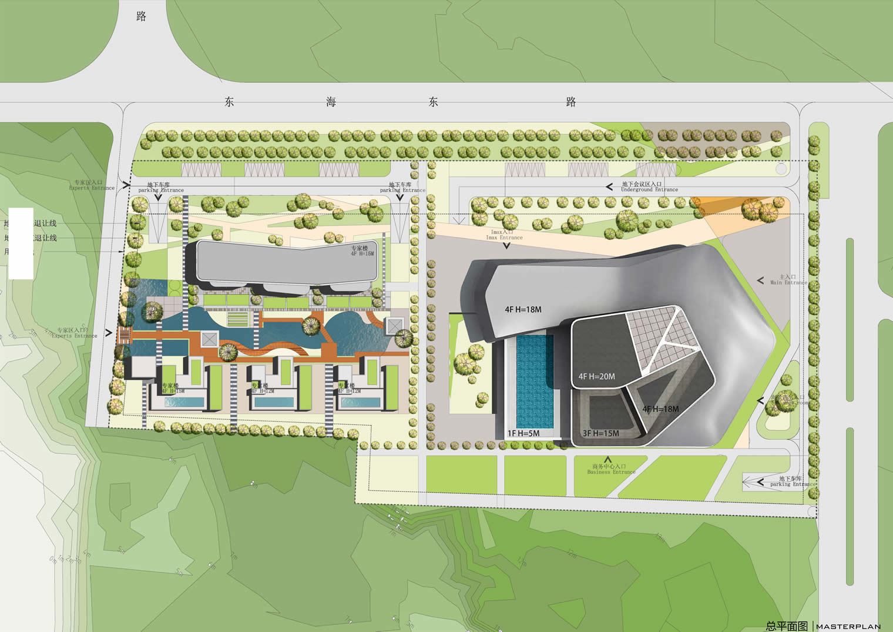
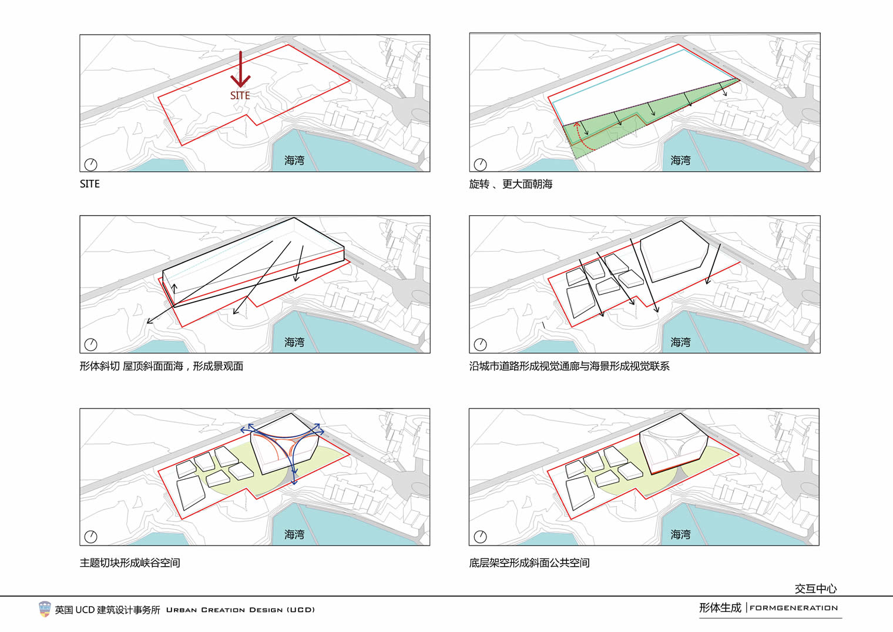
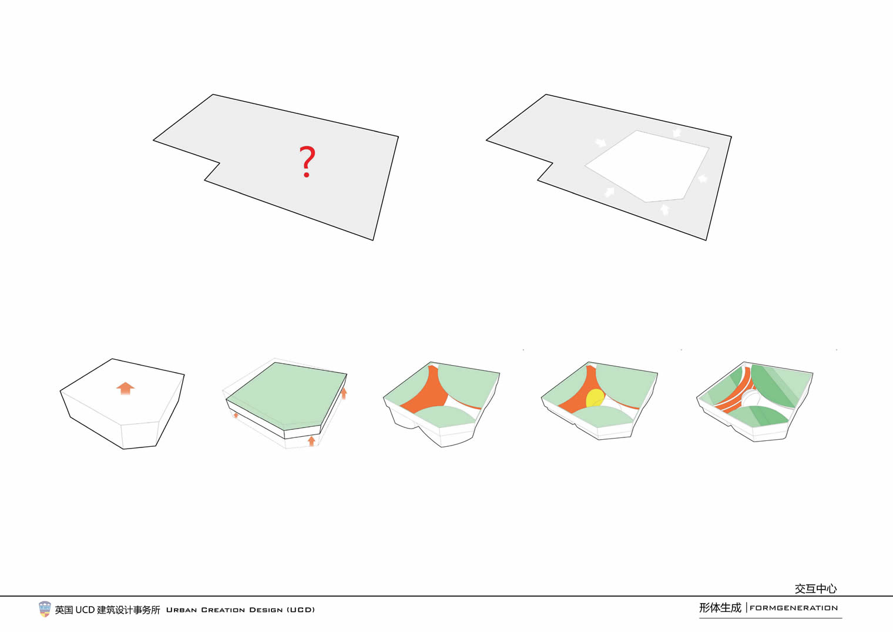

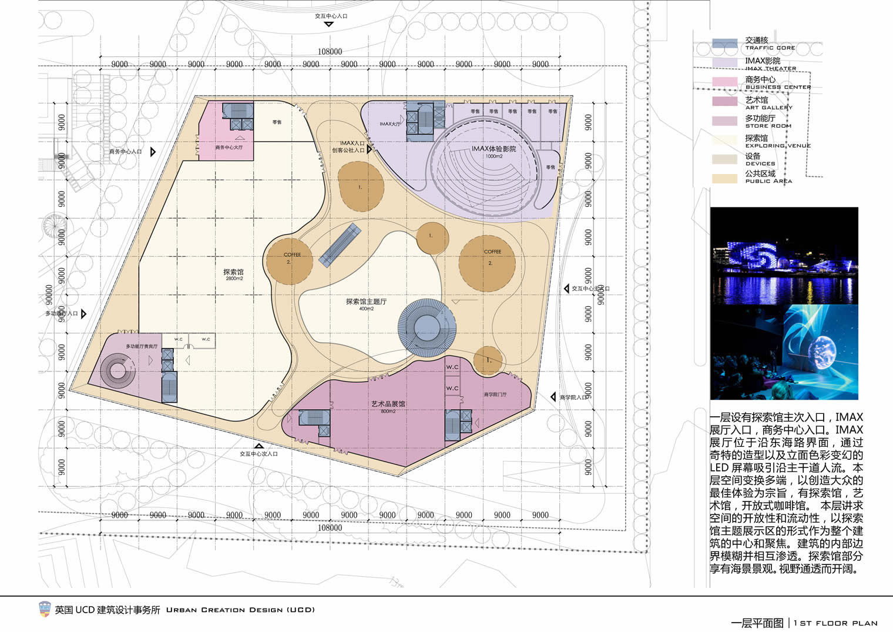
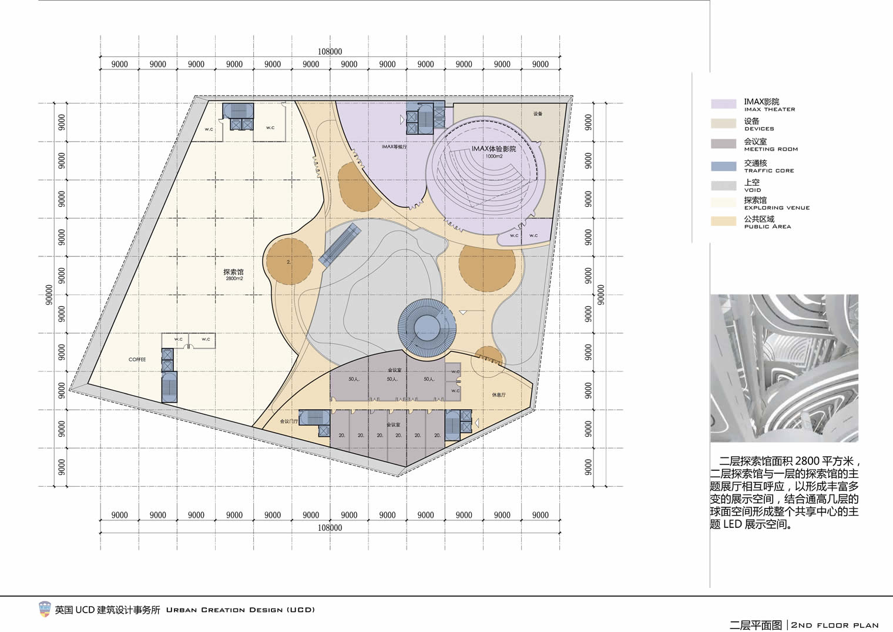
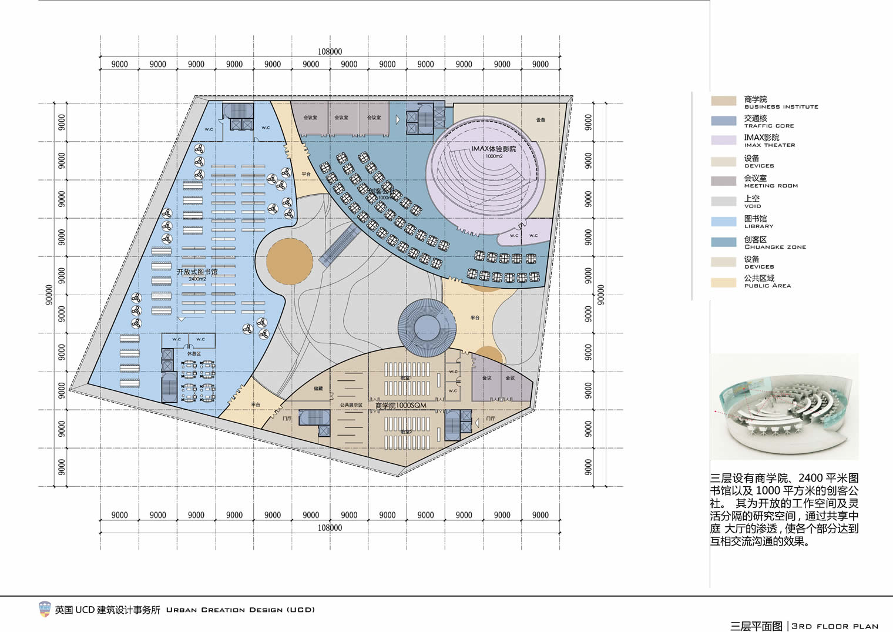
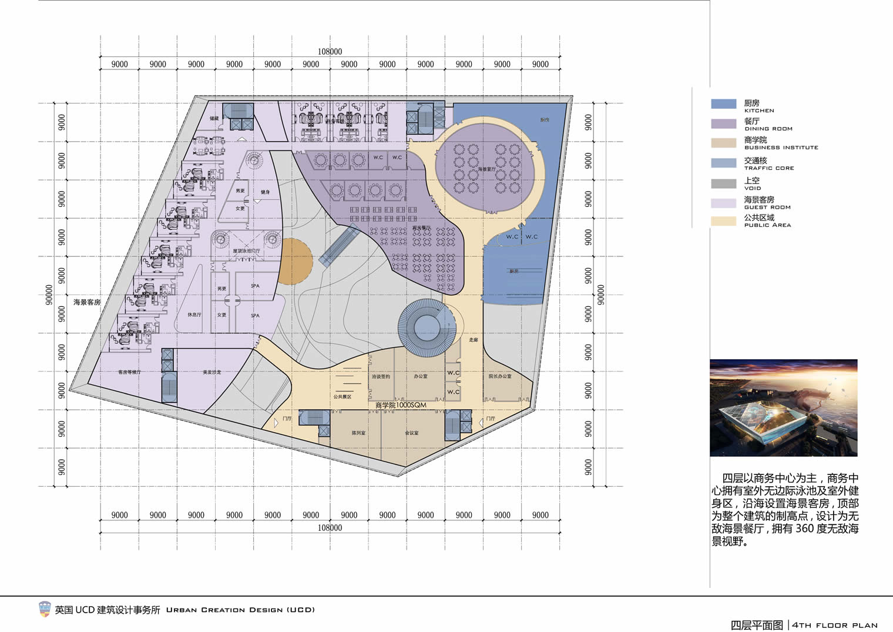
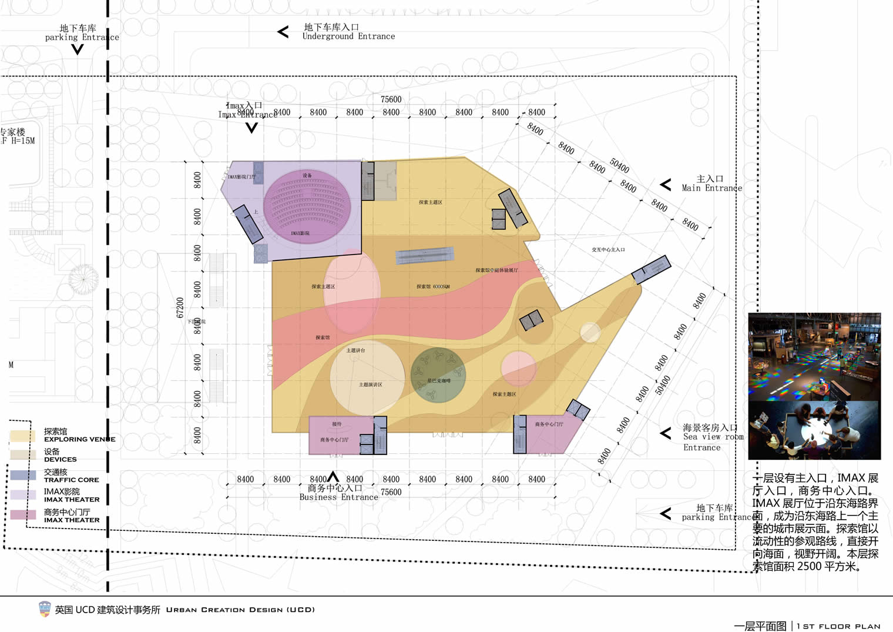
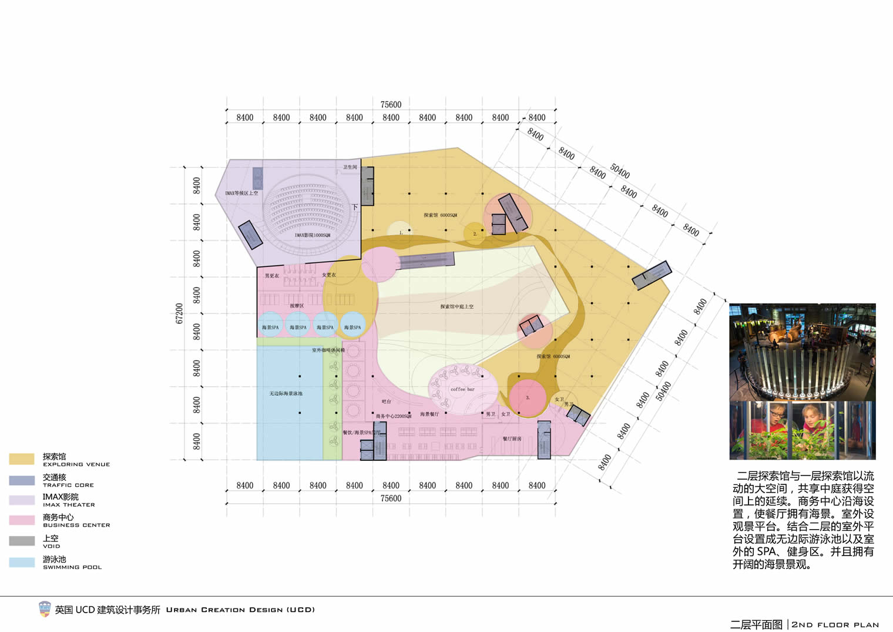

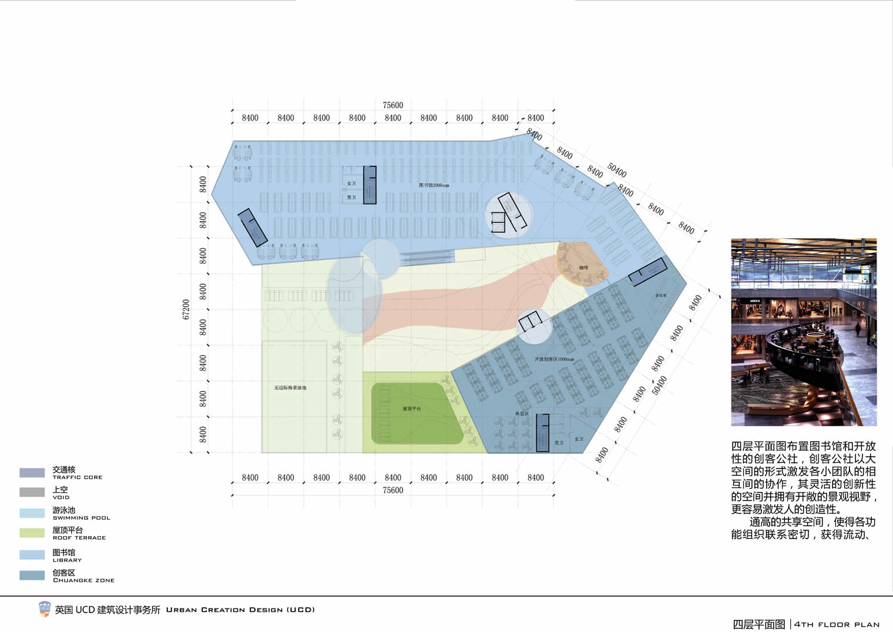
项目名称(含地点):青岛海尔互联网交互中心
时间:2016
规模:用地面积:3.19公顷
总建筑面积:25600平方米
服务范围 :规划及建筑设计
项目简介:交互中心方案概念构想:
方案一:
植根于海尔企业的文化“自以为非”的发展理念,以扎克.马丁所提出的两个圈融合自演进的管理哲学,外圈是全流程的用户体验与内部组织结构相并联的构想出发,以人为中心,以企业、用户、合作方为互联网思维模式下的零距离为三角形的方阵。经过几何形体的嬗变,整体的建筑形态构成一个有机的生态圈。中间所形成的公共空间来源于对未来科技发展探索的遐想,一种如同在大峡谷里探险奇妙体验。使公众主动参与全流程的体验的最佳空间形式,营造各方共同体的生态圈。
方案二:流线型的机器
体现海尔以制造机械的高精度水准来制造建筑,实现建筑科技化、绿色化、更有生活化的理念。流线型的形体象征速度和时代精神. 后工业时代的机械产品---智能化的技术特性。建筑整体造型其流动性的趋势,富有艺术雕塑感的造型宛如一气呵成,动感的流线型极富有视觉的冲击力。获得具有新时代特征的美学上的动态与均衡感。
方案一设计: 形体的构成以纯几何体为原形,为适应场地的变化,四个角部在外力的作用下,产生变形,.内部根据功能的需要再划分成三个扇形的形体,中间形成一共享的中心,构成整个系统的中心,整个形体的生成机制充满严谨的生成逻辑。交互中心的主要人流入口分别从北侧和东侧的广场进入,商务中心、商学院、多功能厅的入口相对独立,避免了对内开放使用的人流与社会公众参入的人流相互交叉干扰。专家楼独享私密的私家园林景观环境及无敌海景.
Project Name:Qingdao Haier Internet Interaction Center
Year:2016
Area: site area:3.19ha
GFA: 25600sqm
Service: planning and architecture design
Position Held:
Project Introduction:
Conceptual Conception of Interaction Center Scheme:
Option 1:
Rooted in Haier's corporate culture, the development concept of "self doubt" is based on the management philosophy proposed by Zack Martin, which integrates and evolves into two circles. The outer circle is a parallel concept of user experience throughout the entire process and internal organizational structure, with a human centered approach and zero distance as the triangular matrix under the Internet thinking mode of enterprises, users, and partners. Through the transformation of geometric forms, the overall architectural form forms an organic ecosystem. The public space formed in the middle comes from the imagination of exploring future technological development, a wonderful experience like exploring in a Grand Canyon. The best spatial form to enable the public to actively participate in the entire process of experience and create an ecosystem of community among all parties.
Option 2: A streamlined machine
Haier embodies the concept of manufacturing buildings with high precision in mechanical manufacturing, achieving technological, green, and more lifestyle oriented construction. The streamlined form symbolizes speed and the spirit of the times Mechanical products in the post industrial era - intelligent technological characteristics. The trend of fluidity in the overall design of buildings, with artistic and sculptural shapes that seem to be completed in one go, and dynamic streamlined lines that are extremely visually impactful. Obtain a dynamic and balanced aesthetic with characteristics of the new era.
Plan 1 Design: The composition of the form is based on a pure geometric body. In order to adapt to changes in the site, the four corners undergo deformation under external forces. Internally, according to functional needs, they are further divided into three fan-shaped forms, with a shared center in the middle, forming the center of the entire system. The generation mechanism of the entire form is full of rigorous generation logic. The main pedestrian entrances of the interaction center are from the square on the north and east sides, respectively. The entrances to the business center, business school, and multifunctional hall are relatively independent, avoiding cross interference between the flow of people open for internal use and the flow of people participated by the public. The expert building enjoys a private garden landscape environment and invincible sea view exclusively