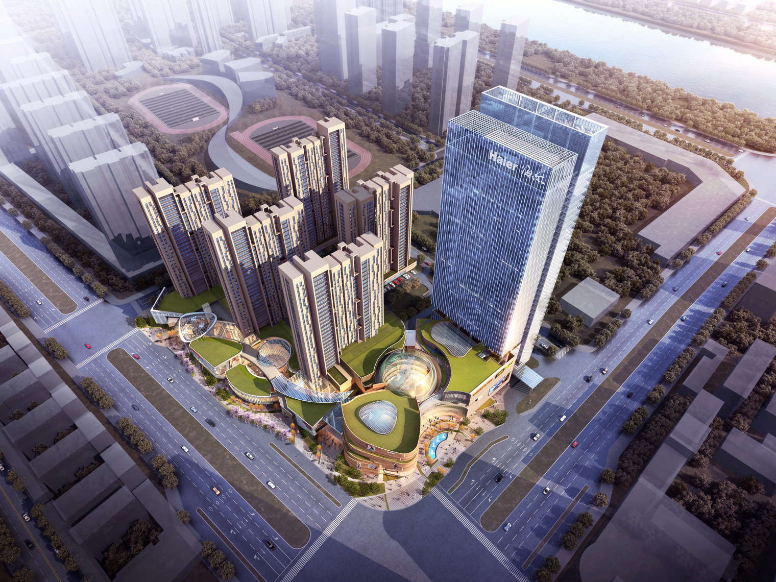
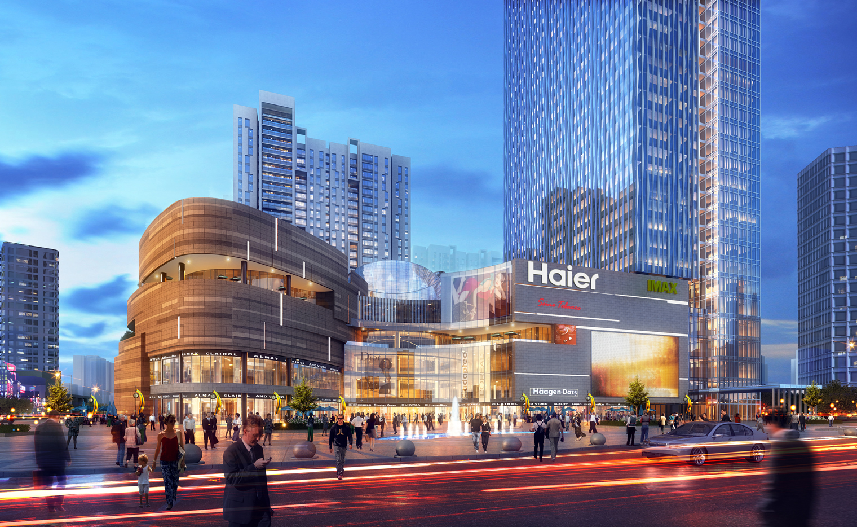
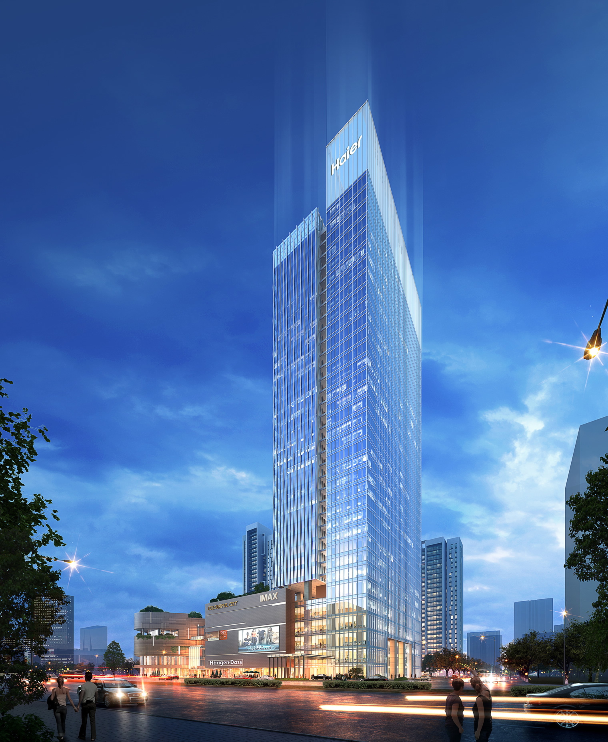
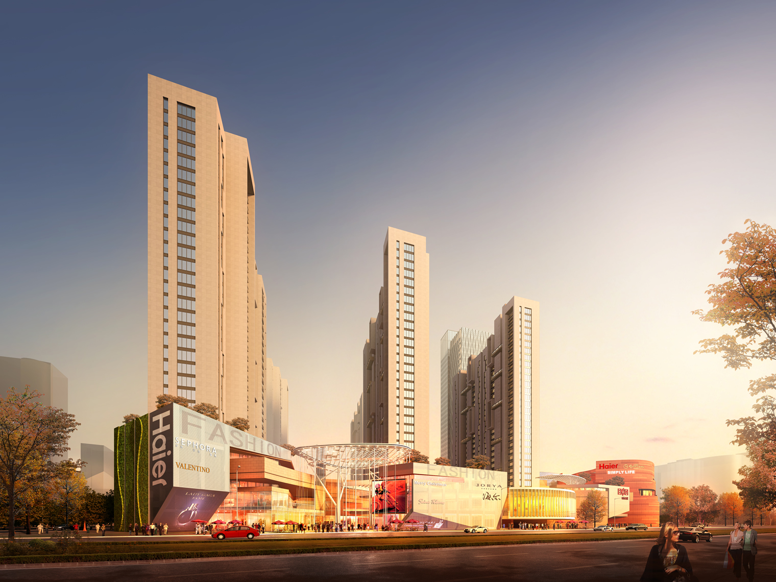

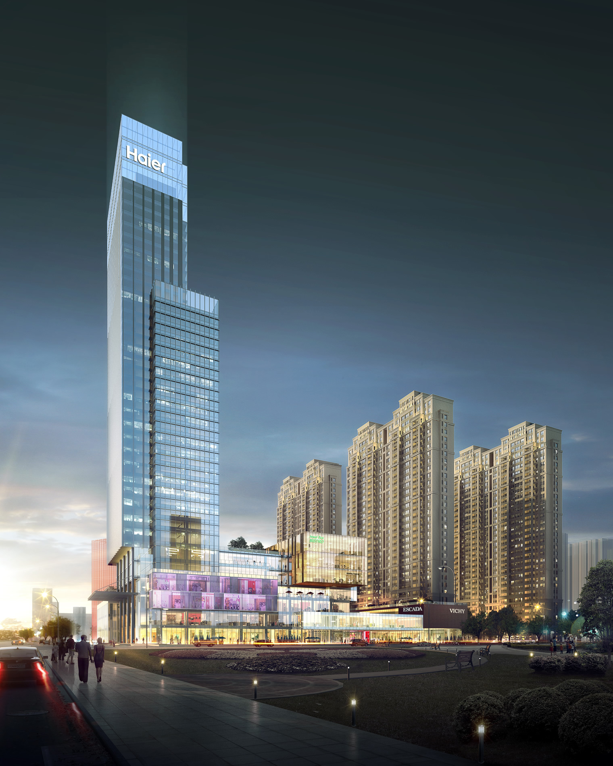
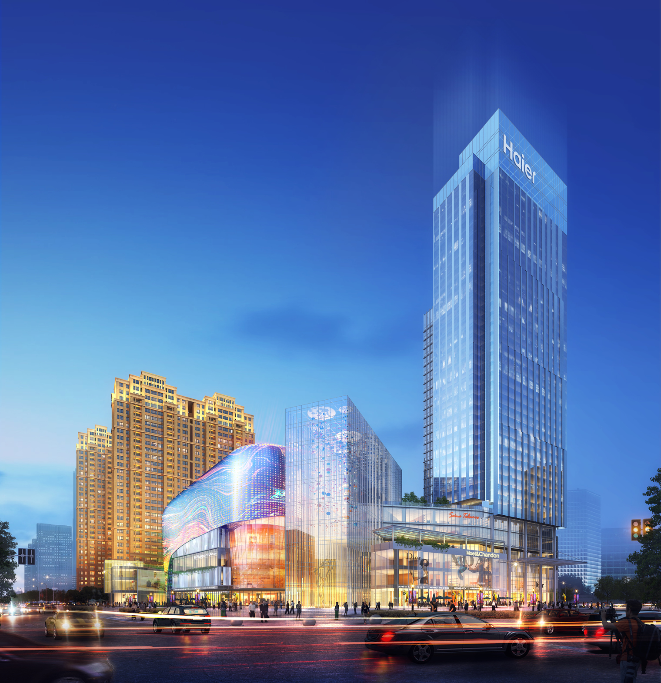
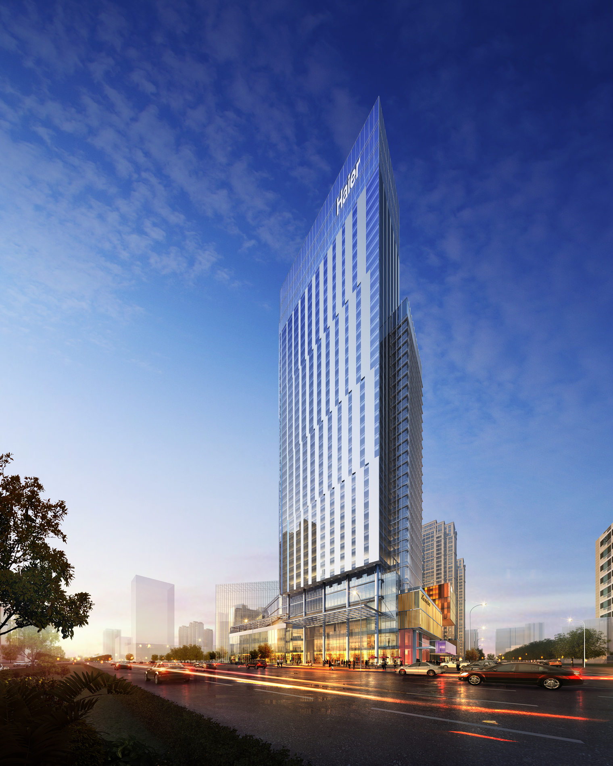
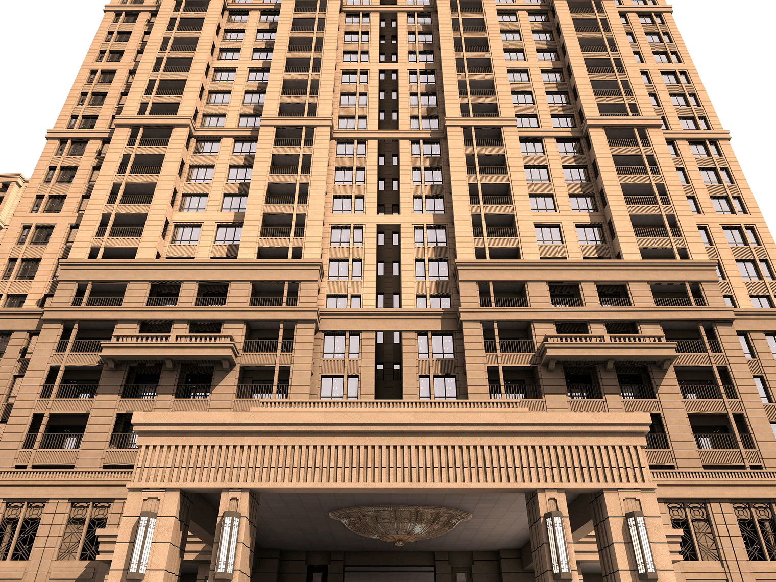
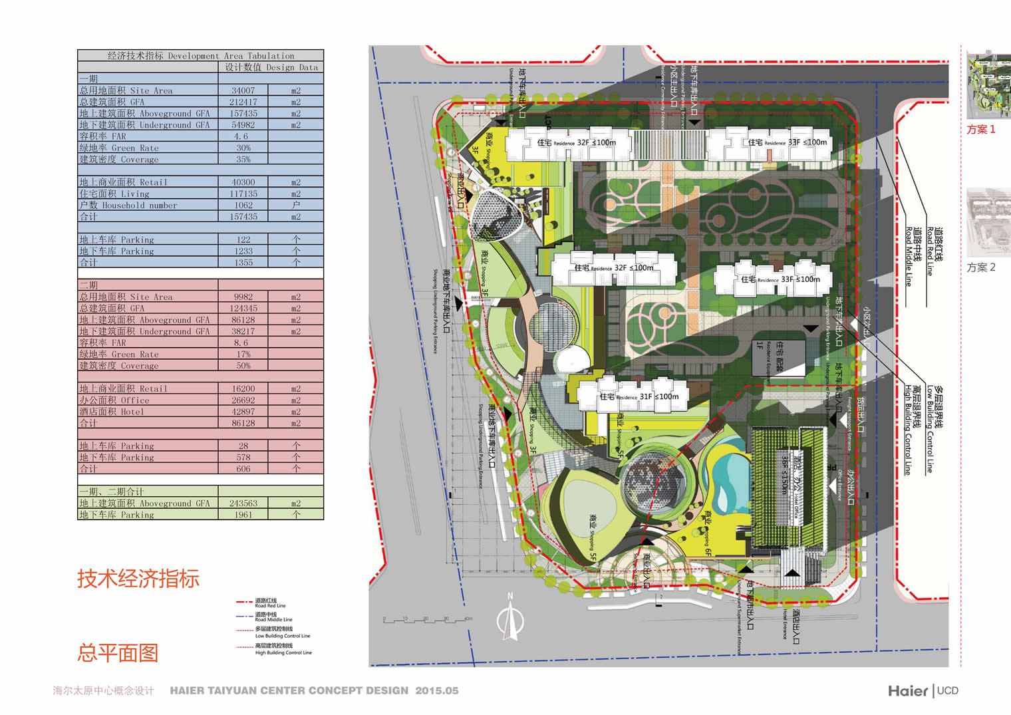
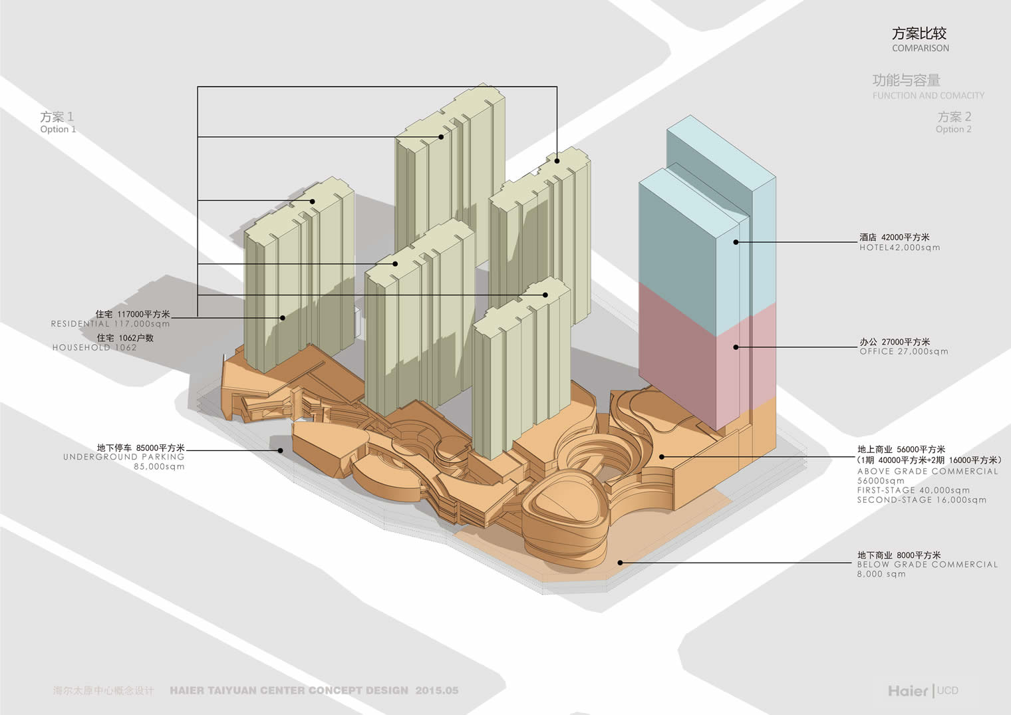
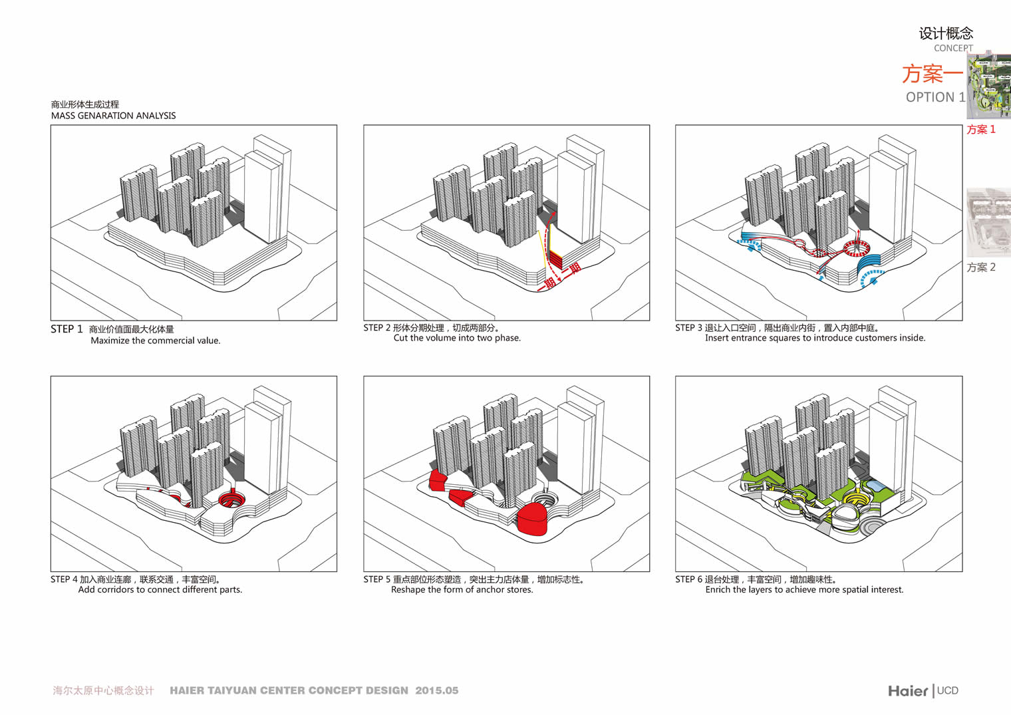
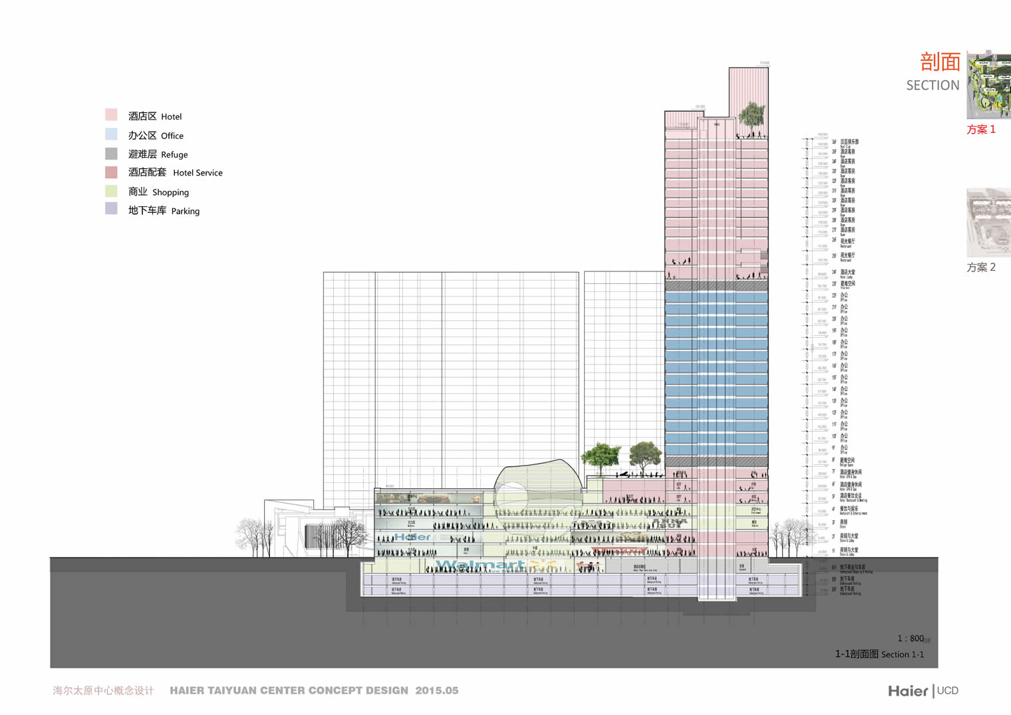
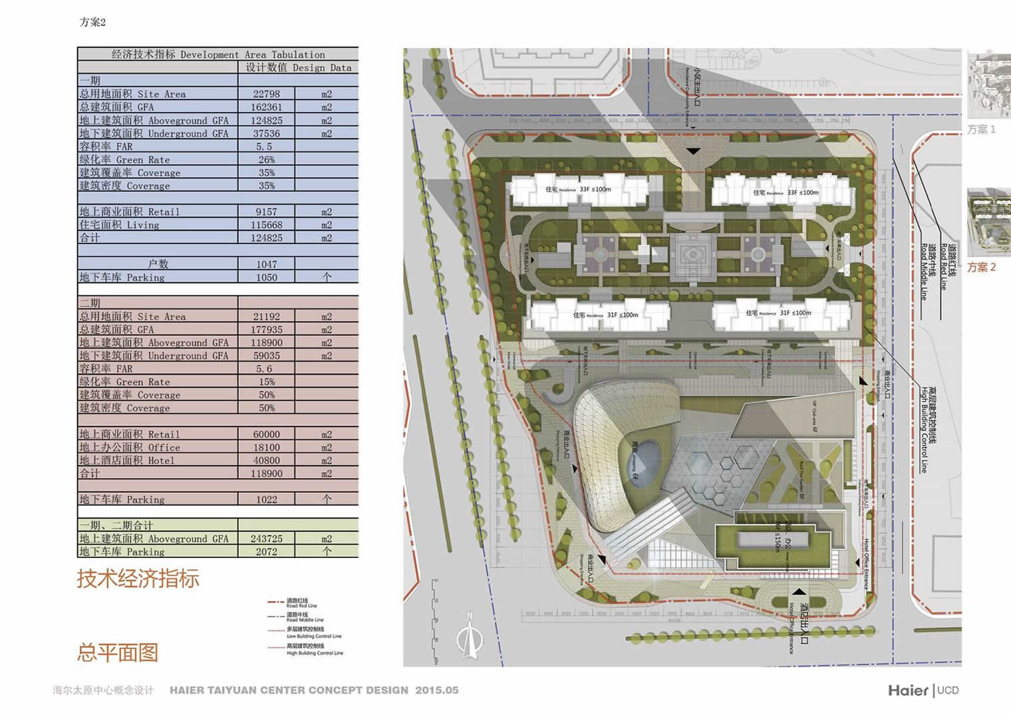
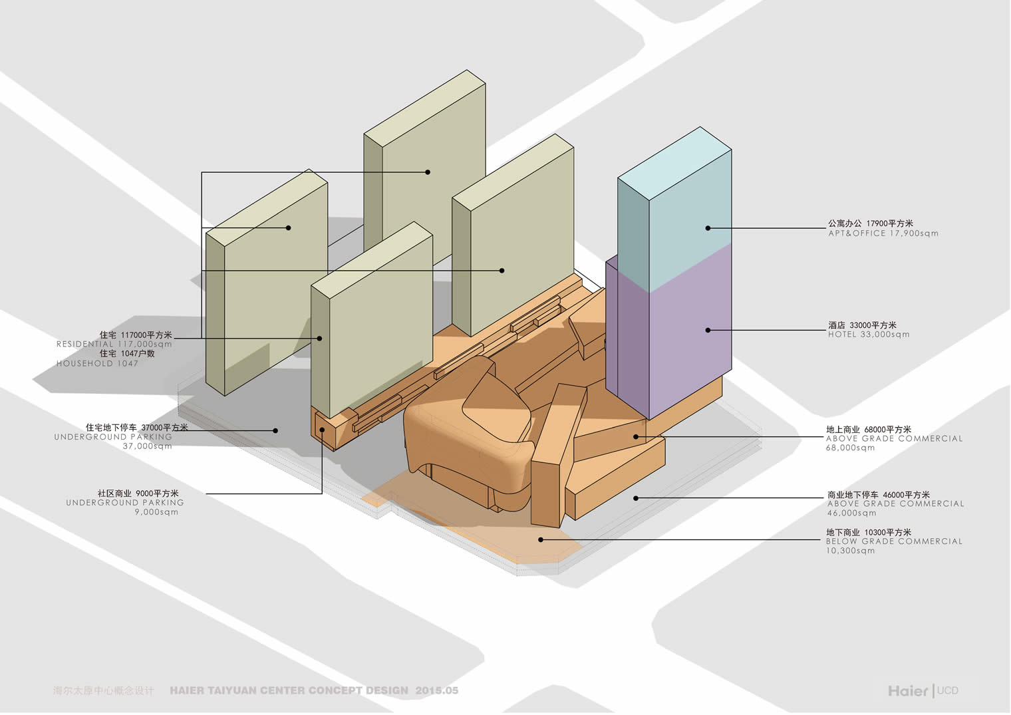
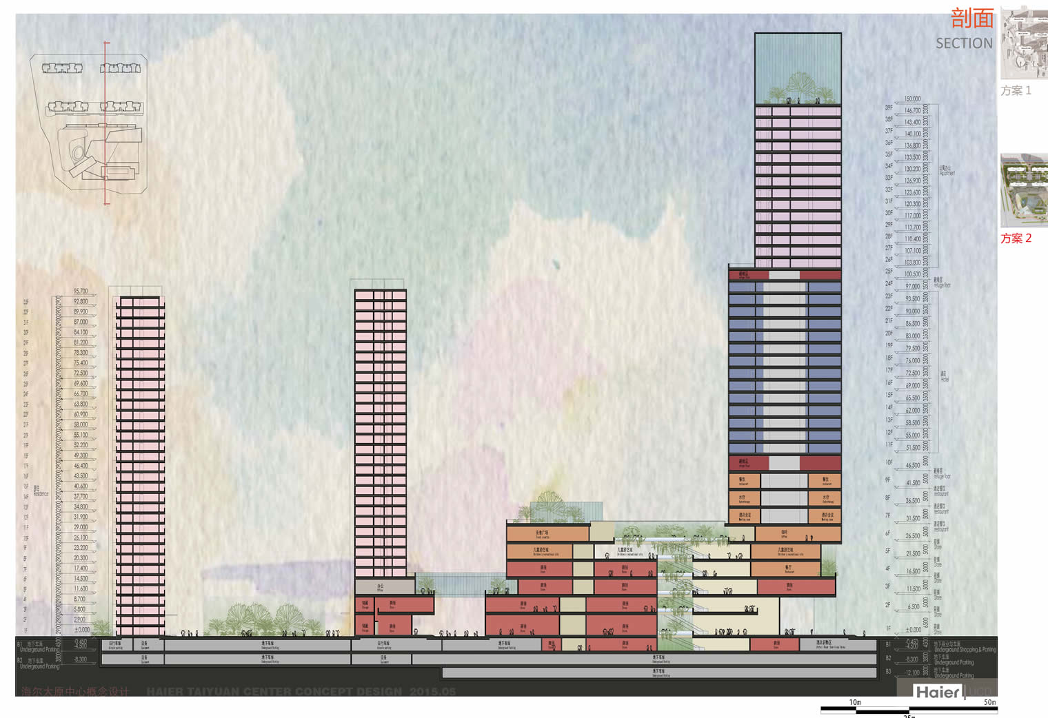
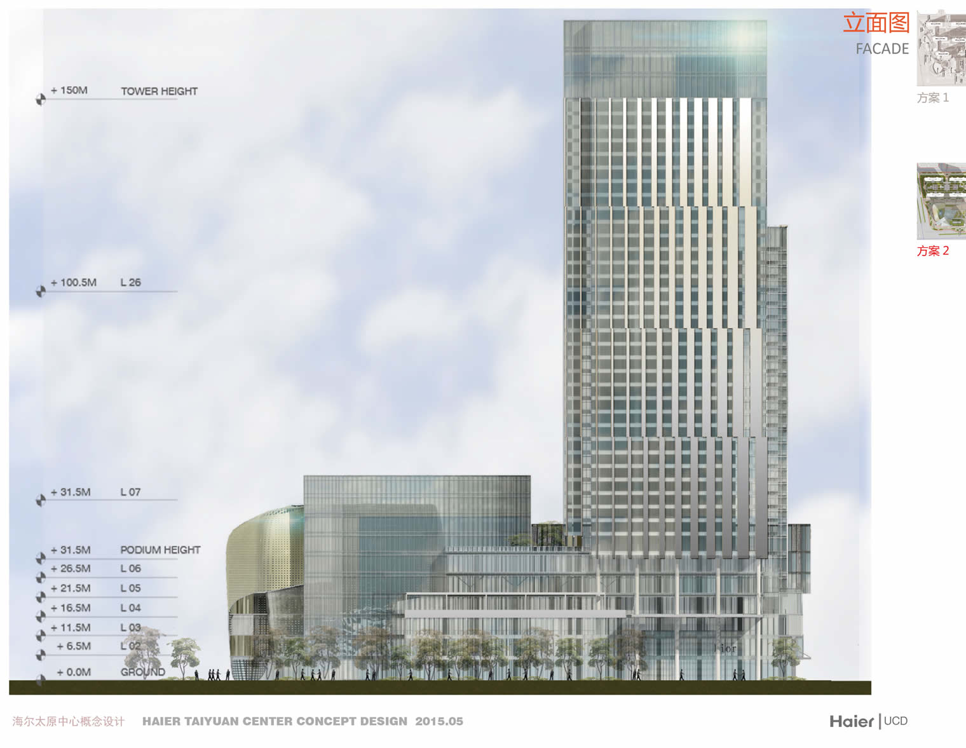
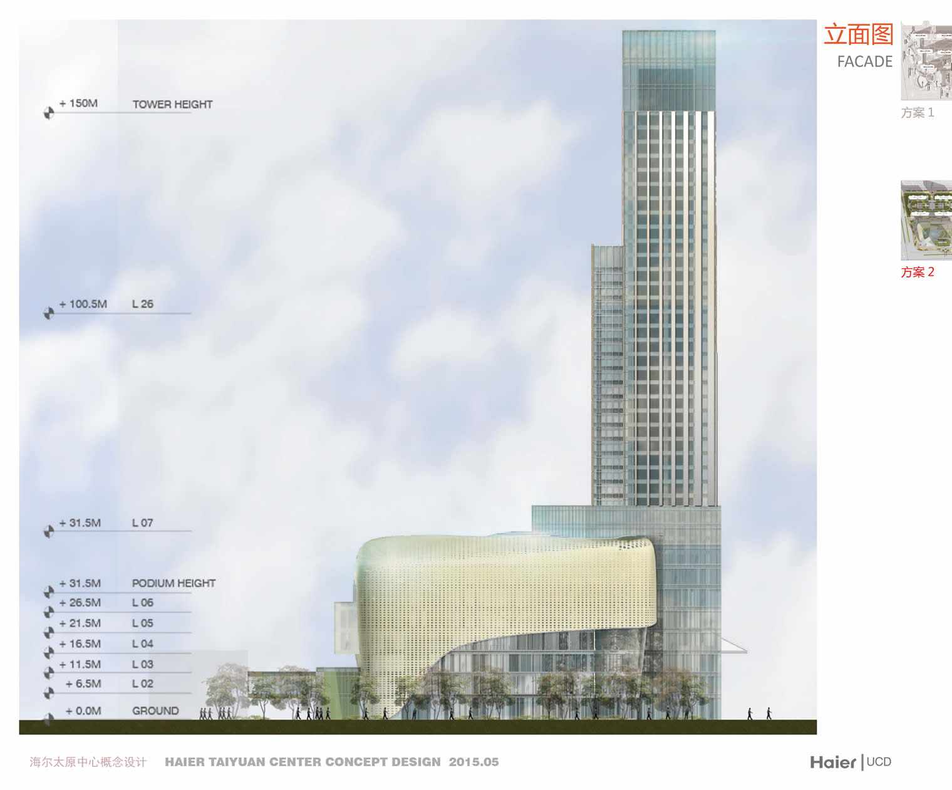
项目名称:海尔太原中心广场
时间:2016
规模:总用地面积:3.4公顷
总建筑面积:212,417平方米
服务范围:规划及建筑设计
项目简介:方案一以一条商业街 , 一个庆典广场 , 一处商业结点为特征 , 创造高档步行环境 , 营造”小””精””开放””慢行”的商业氛围 . 蜿蜒曲折的步行街点缀了沿河美景 , 演绎了古城的城市机能 ,150M 的超高层塔楼宛如汾河畔的灯塔 , 顶层的观光厅可以俯瞰整个古城的景观 .
方案二通过中庭将餐饮、娱乐零售等多种业态组织起来。我们选择一些快速电梯分布于中庭,将顾客送往电影院、宴会厅以及更高的楼层。整个建筑形态清晰、优雅且兼顾效率。
太原首座 MINI 型综合体
1. 本项目商业部分沿西渠路与住宅街相接的商业步行街,可充分利用沿街商业
价值;考虑到步行街 3 层以上的店铺的商业价值明显降低,且会占据大量的住
宅空间,所以商业街共设 3层,同时保证商铺人气和住宅面积。
2. 南侧与超高层相连的裙房部分,则采用 Shopping Mall 的模式,由主力店、
次力店、精品商铺、时尚餐饮等多功能共同组成,可满足不同层次客户群的消
费需求。
3. 一二期项目采用可分可和的灵活商业组合模式,保证一期建设的完整性与高
效使用,同时满足一二期合用的商业空间效果与功能的合理性。
Project Name:Haier Taiyuan Central Plaza
Year:2008
Service: Planning and Architecture Design
Area: Site area: 3.45ha
GFA: 212,417sqm
Project Introduction:
Project Introduction: Case One features a commercial street, a celebration square, and a commercial node, creating a high-end pedestrian environment and creating a "small", "refined", "open", and "slow moving" commercial atmosphere The winding pedestrian street embellishes the beautiful scenery along the river, showcasing the urban functions of the ancient city. The 150 meter super high-rise tower is like a lighthouse on the banks of the Fen River, and the top sightseeing hall can overlook the entire landscape of the ancient city
Plan 2 organizes various business formats such as catering and entertainment retail through the atrium. We choose some fast elevators distributed in the atrium to take customers to the cinema, banquet hall, and higher floors. The entire architectural form is clear, elegant, and efficient.
The first MINI type complex in Taiyuan
1. The commercial pedestrian street connecting Xiqu Road and residential street in the commercial part of this project can fully utilize the commercial activities along the street
Value; Considering that the commercial value of shops on pedestrian streets with more than 3 floors significantly decreases and will occupy a large amount of residential space
Residential space, so the commercial street has a total of 3 floors, while ensuring the popularity of shops and residential area.
The podium section connected to the super high-rise building on the south side adopts the Shopping Mall model, with the main store
Composed of multiple functions such as secondary stores, boutique shops, and fashionable catering, it can meet the needs of different levels of customer groups Fee demand.
3. The first and second phases of the project adopt a flexible business combination model that can be divided and combined, ensuring the integrity and high efficiency of the first phase construction
Efficient use, while ensuring the rationality of commercial space effects and functions for the shared use of Phase I and Phase II.