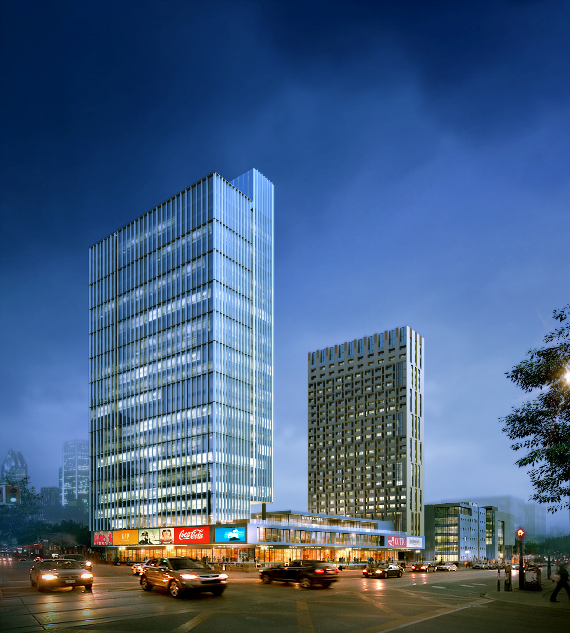
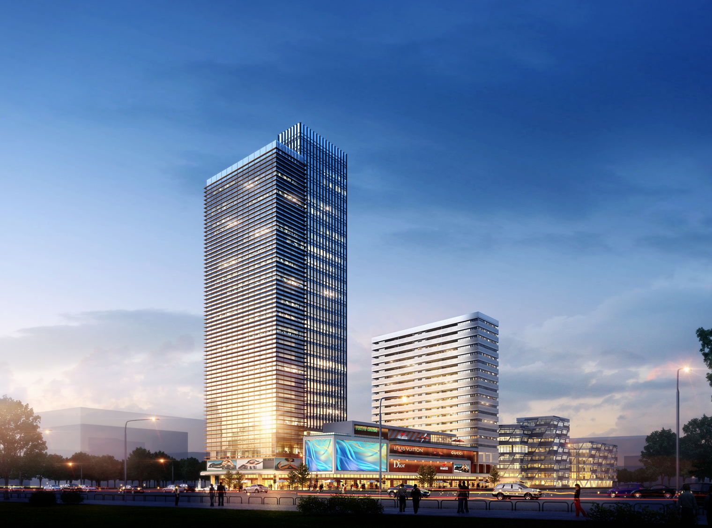
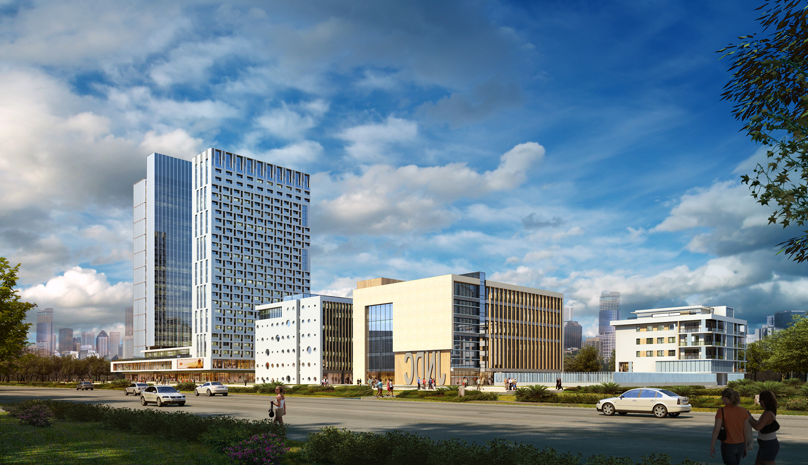
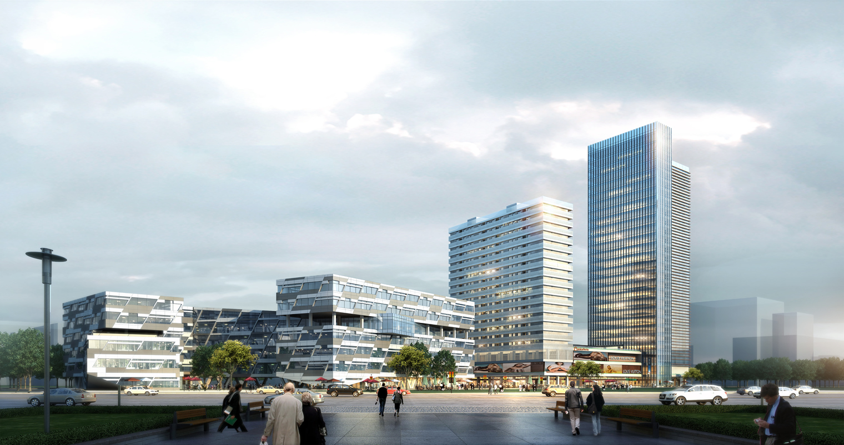
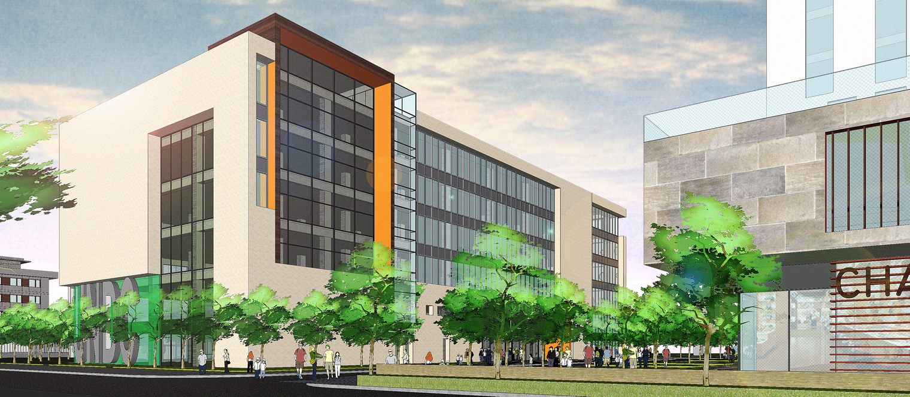
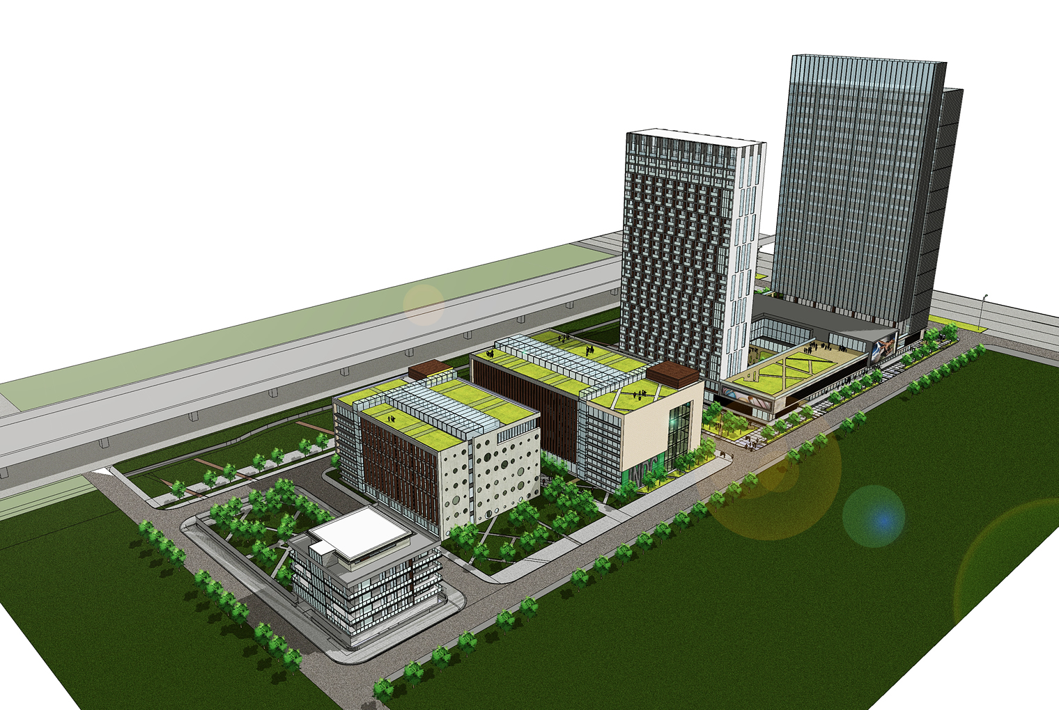
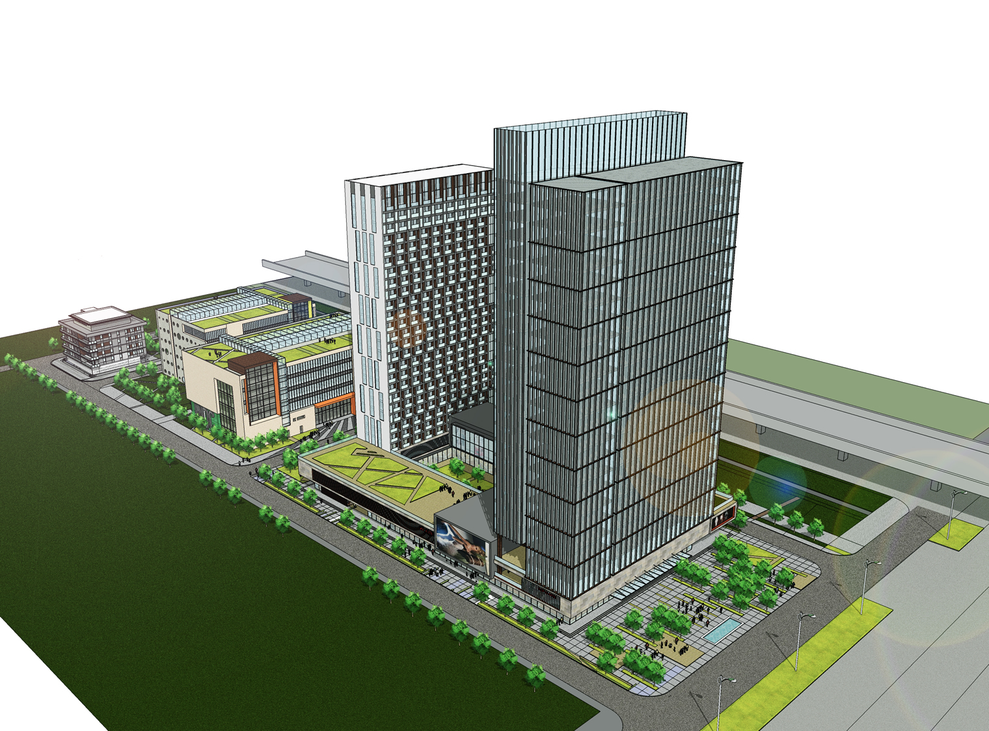
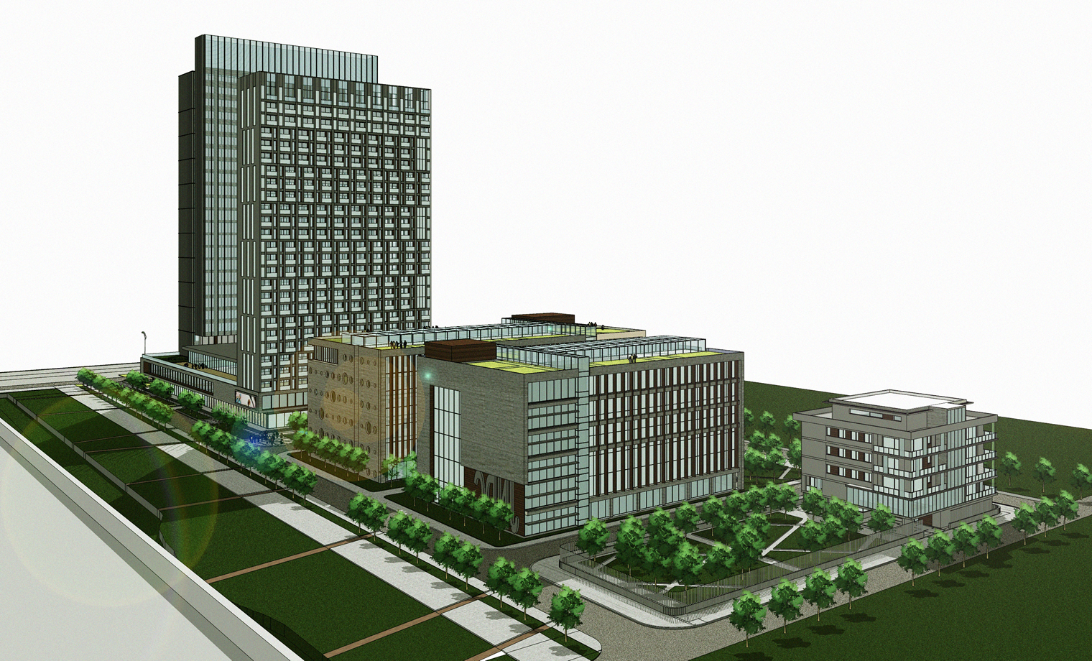
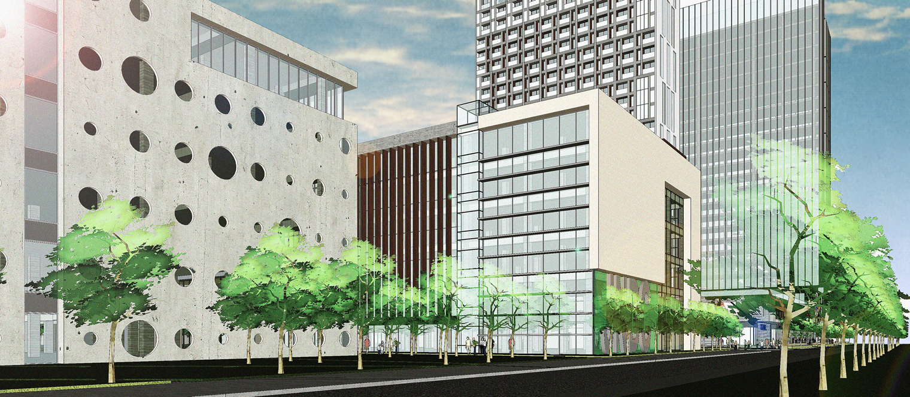
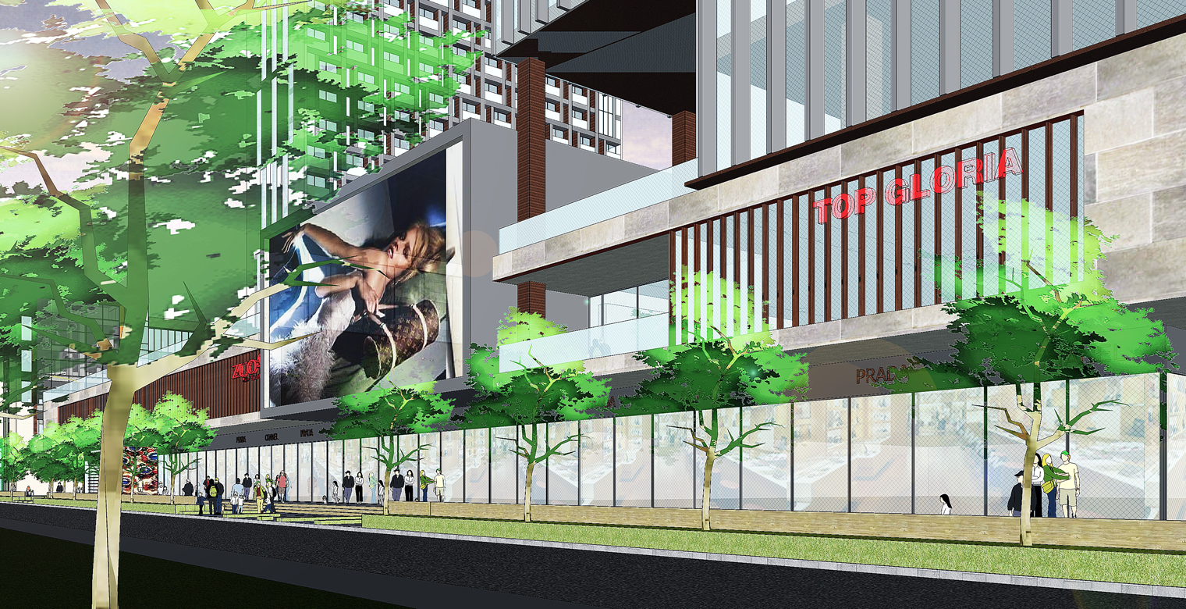
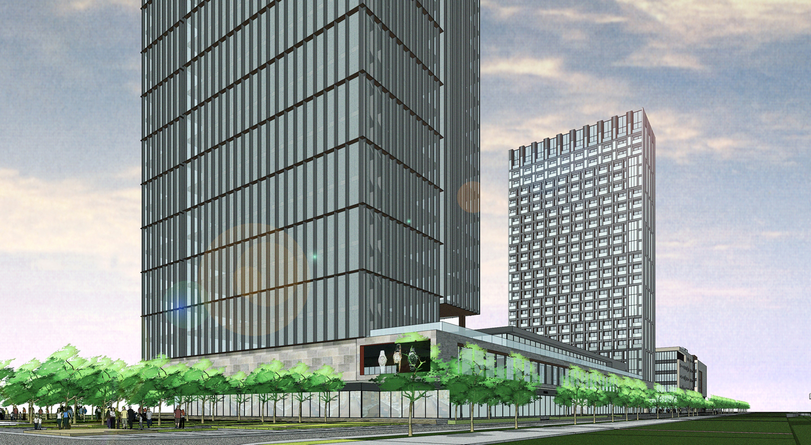
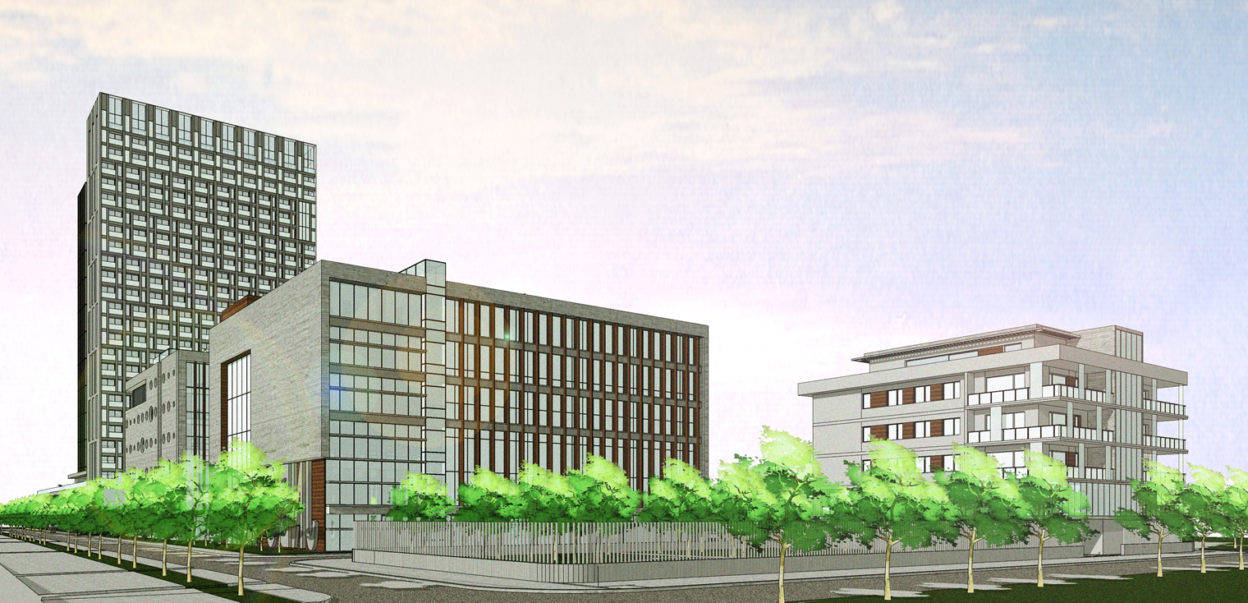
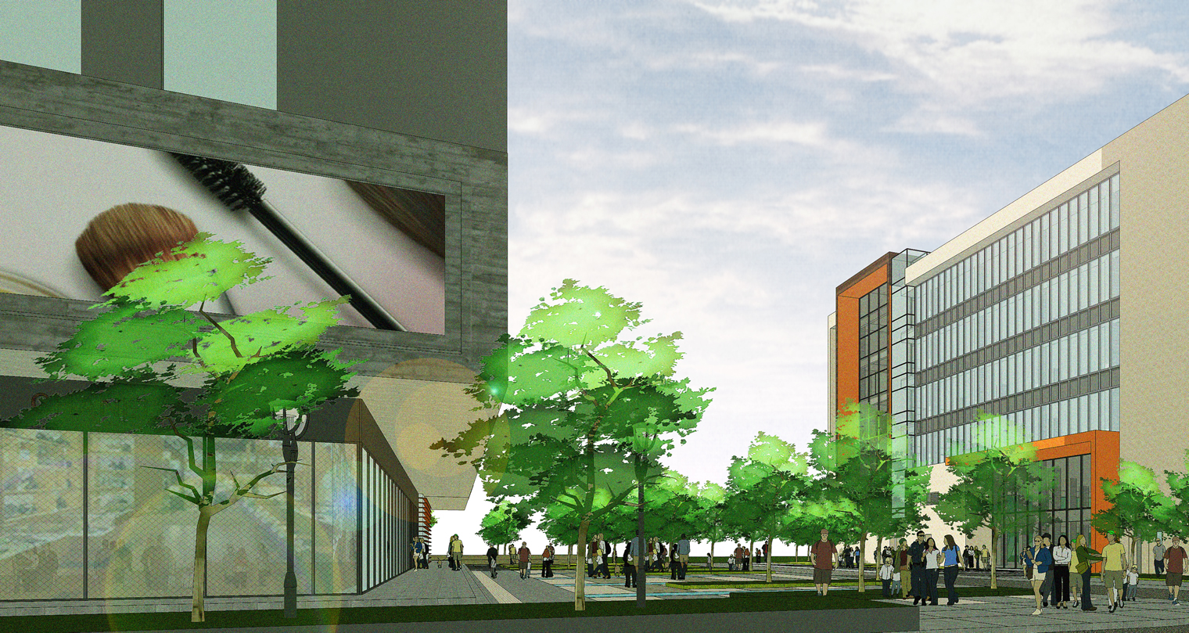
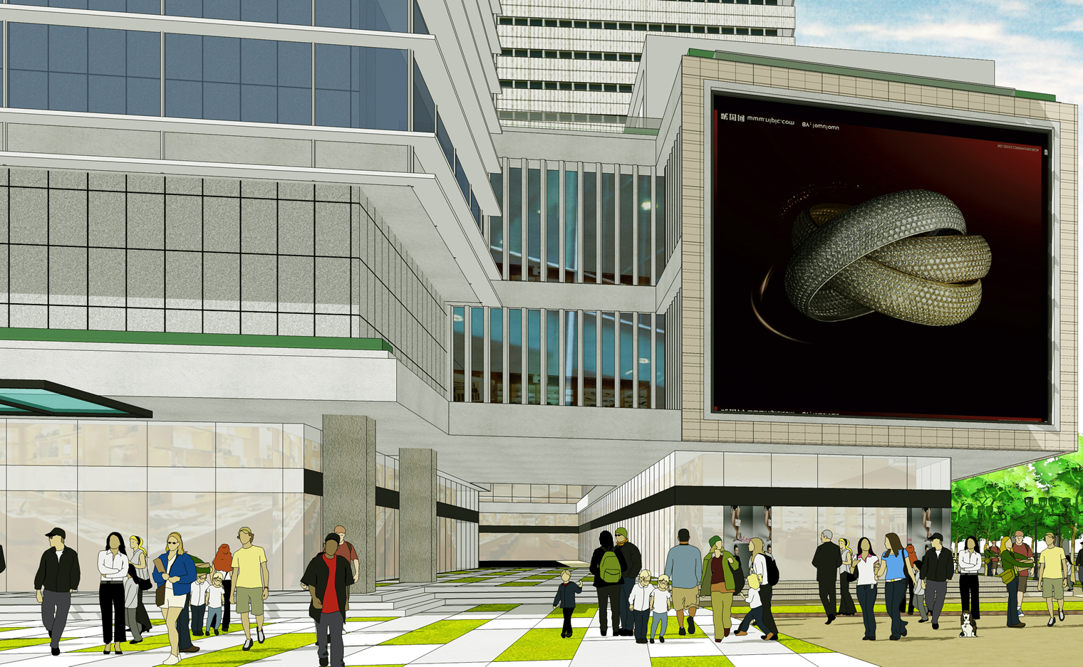
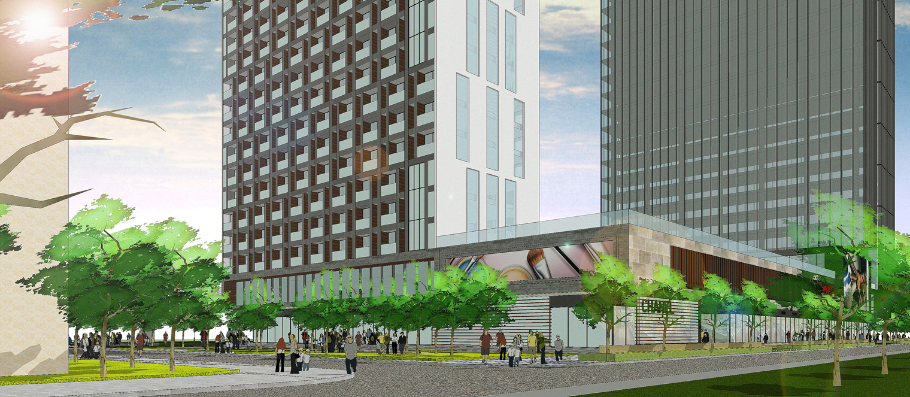
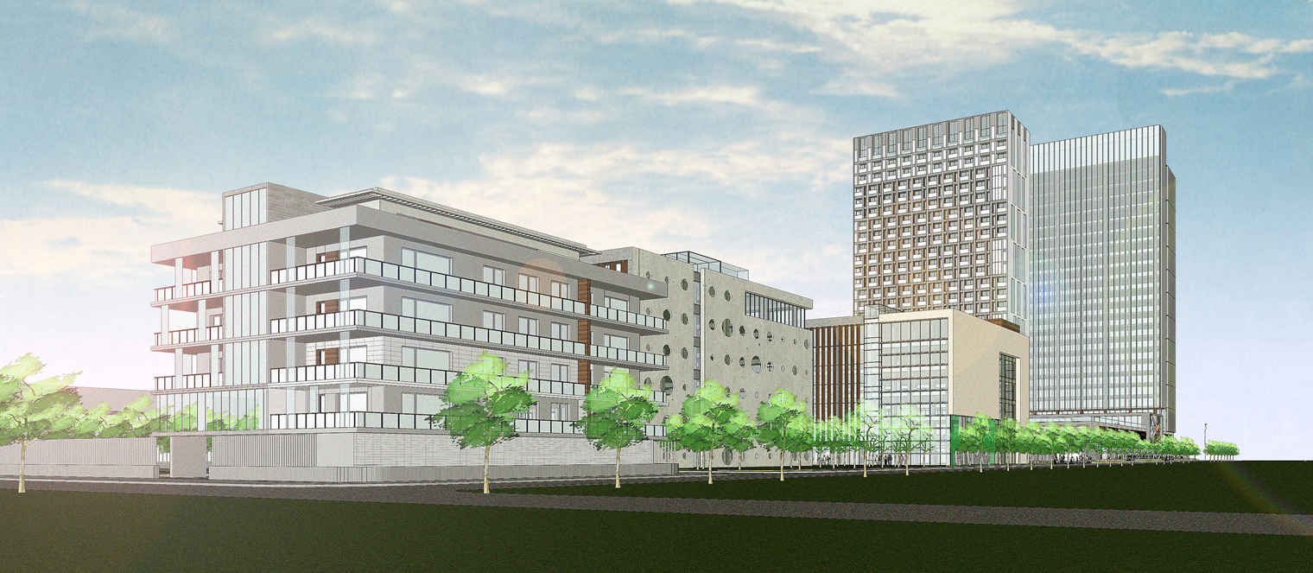
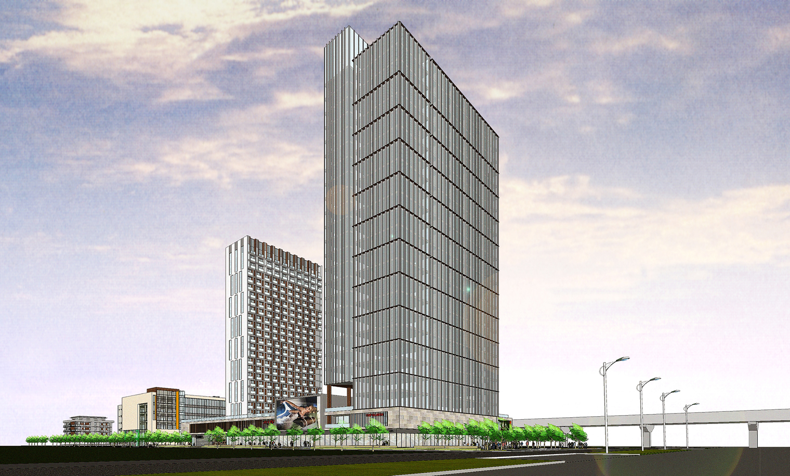
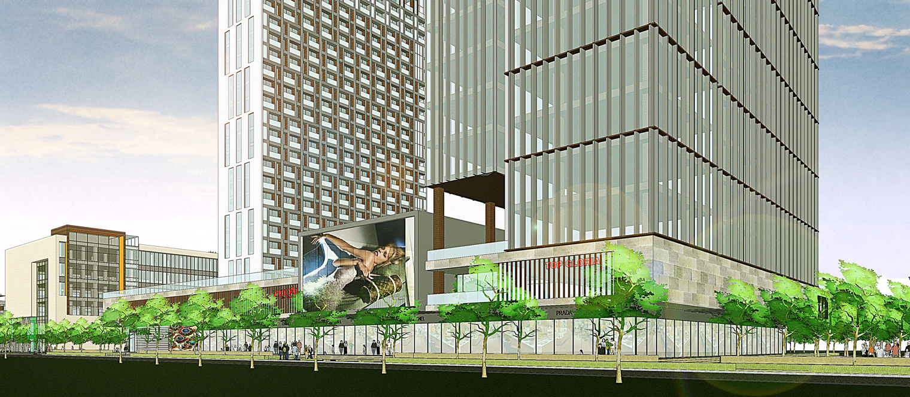
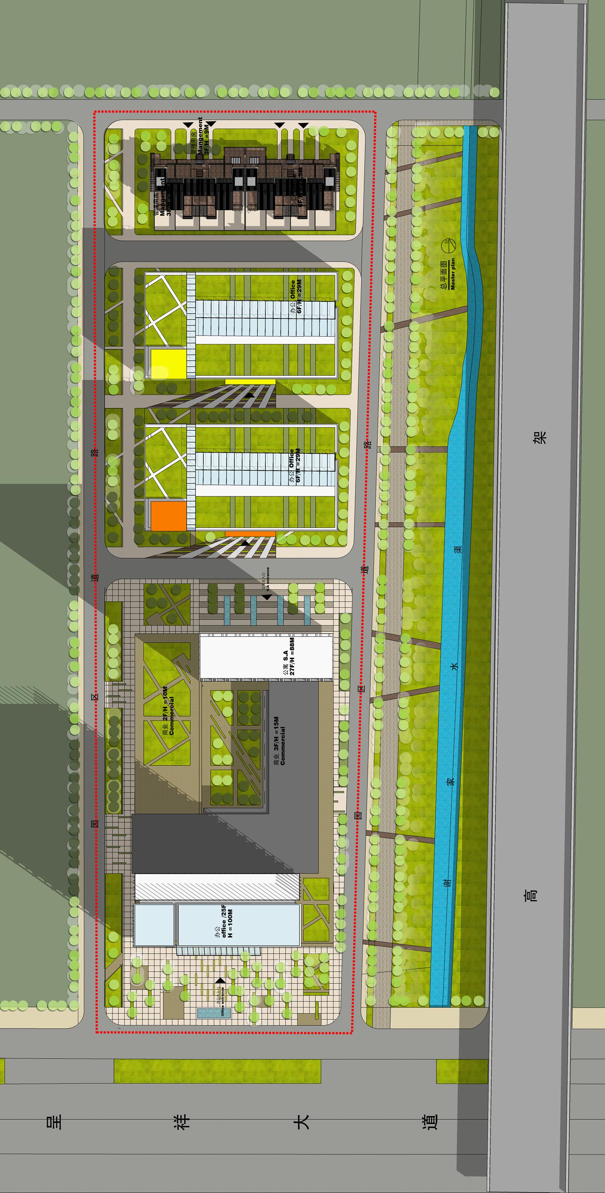
项目名称(含地点):济南开发区核心商业综合体
时间:2016
规模:用地面积:2.86公顷
总建筑面积:91827平方米
服务范围 :规划及建筑设计
项目简介:
项目整体围绕标志性品牌形象、超尺度花园景观、模数化产品策略三大设计理念,将一城、一水、一轴、一园融于一体,如新科创之花、兴产业硕果,打造绿色、开放、共享的复合园型园区标杆。规划设计参考欧洲工业化的城市肌理,划分清晰的土地边界,同时融合中国传统山水造园理念,打造宜人的空间环境。另一方面,规划理念以电子信息与大数据产业为起点,用模块化的产城空间为载体,以强化城区的连系。 设计策略提出标准模块化的3类建筑空间,为企业在全生命周期的发展提供空间载体。单体建筑采用全模块化设计,预制生产快速组装,同时运用节能技术和新材料,打造零碳建筑。
Project Name:Jinan Development Zone Core Commercial Complex
Year:2016
Area: site area:2.86ha
GFA: 91827sqm
Service: planning and architecture design
Project Introduction:
The project revolves around three design concepts: iconic brand image, ultra scale garden landscape, and modular product strategy.
The integration of city, water, axis, and park is like the flower of new science and technology innovation and the fruitful development of industries, creating a green, open, and shared benchmark for a composite park. The planning and design reference the urban texture of European industrialization, with clear land boundaries, while integrating traditional Chinese landscape gardening concepts to create a pleasant spatial environment. On the other hand, the planning concept starts from the electronic information and big data industry, using modular industrial and urban spaces as carriers to strengthen the connection between urban areas. The design strategy proposes three types of standardized modular building spaces, providing spatial carriers for the development of enterprises throughout their entire lifecycle. The individual building adopts a fully modular design, prefabricated production and rapid assembly, while utilizing energy-saving technology and new materials to create a zero carbon building.